
Antoniuskirche
Basel
1925 - 1927
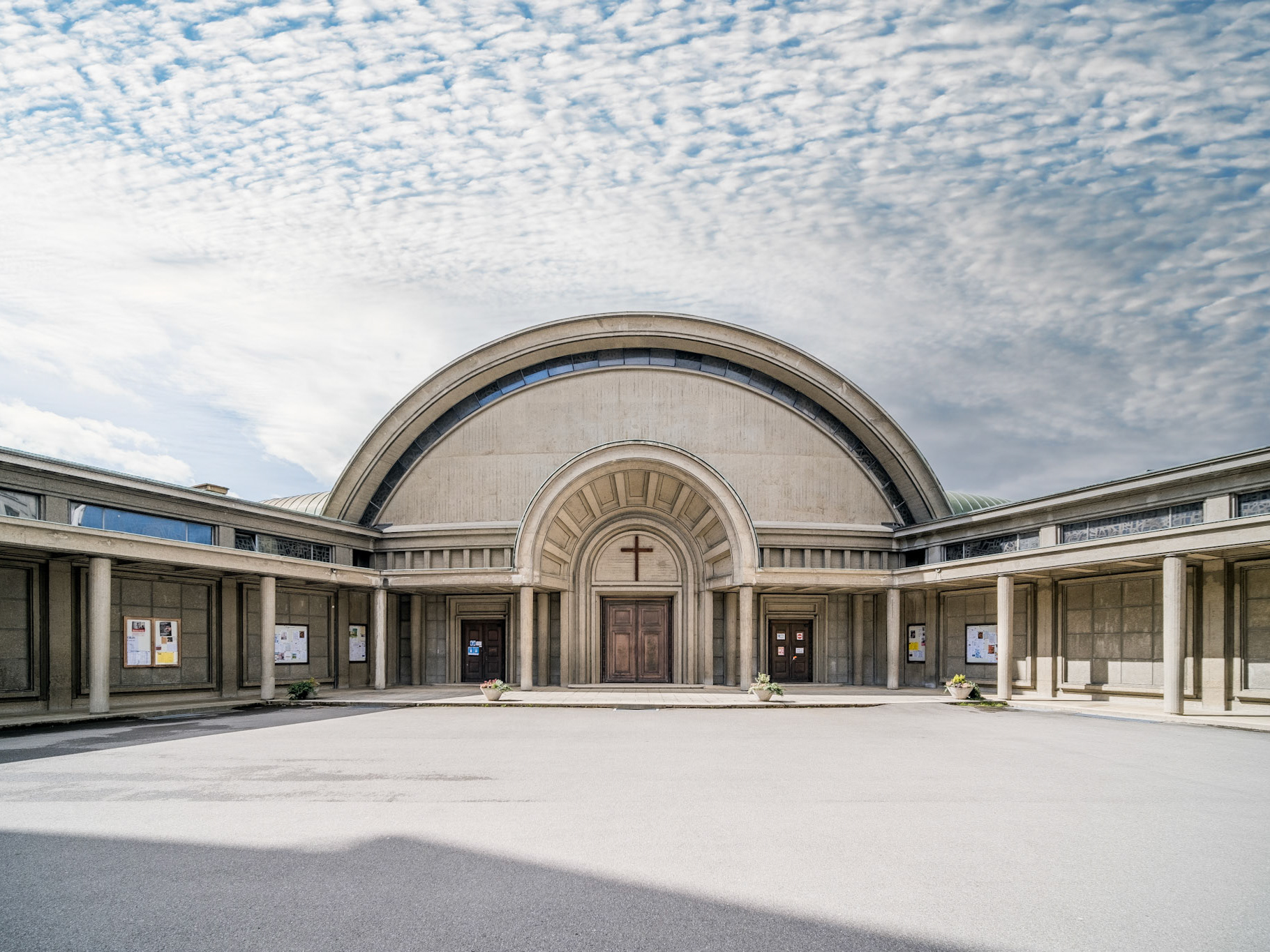
Église du Christ-Roi, Fribourg
Fribourg
1951 - 1954
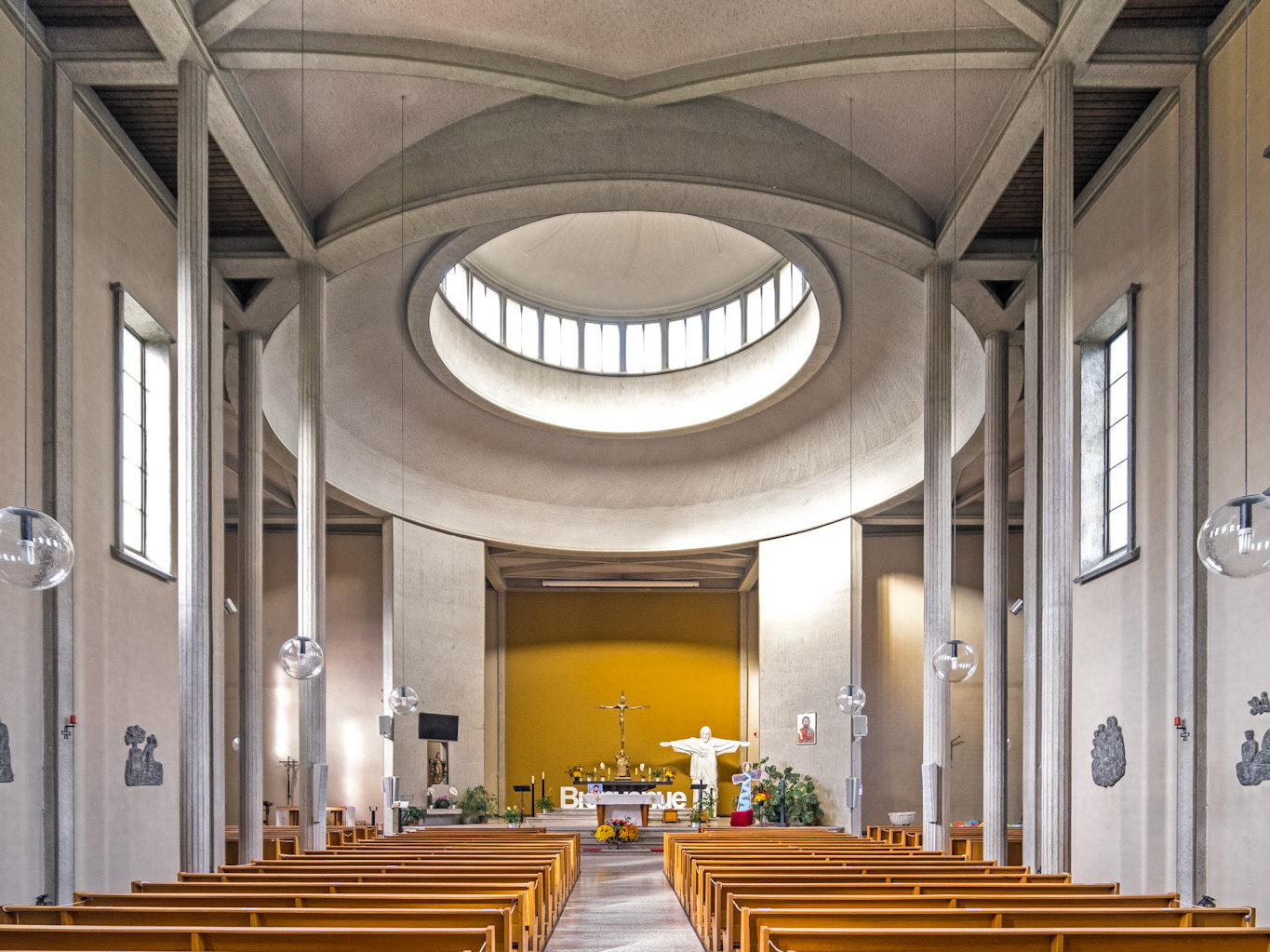
Église Plan Conthey
Plan Conthey, VS
1954
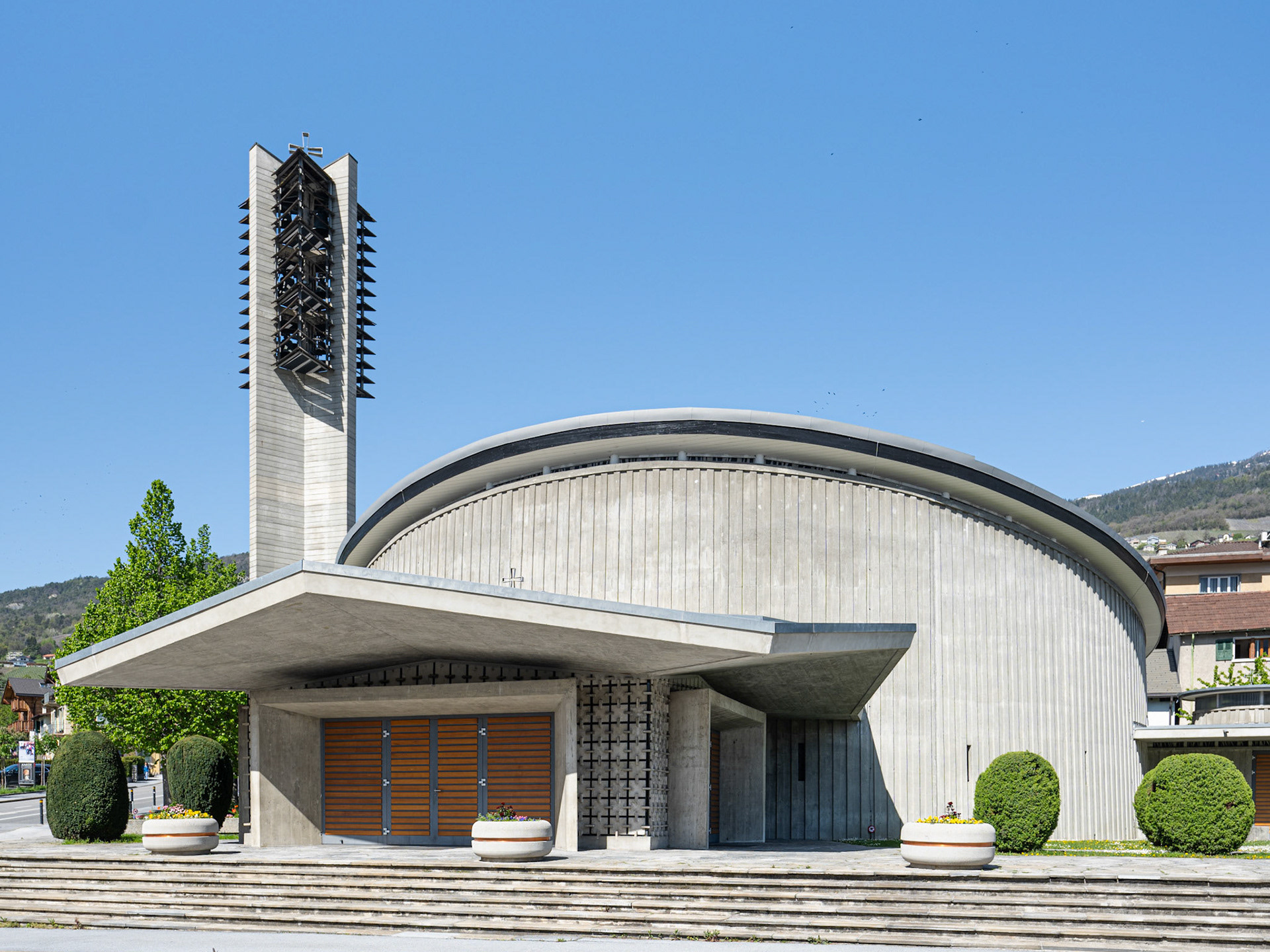
Église Sainte-Croix
Sierre
1959 - 1962

Kongresshaus Biel
Biel
1960 - 1966
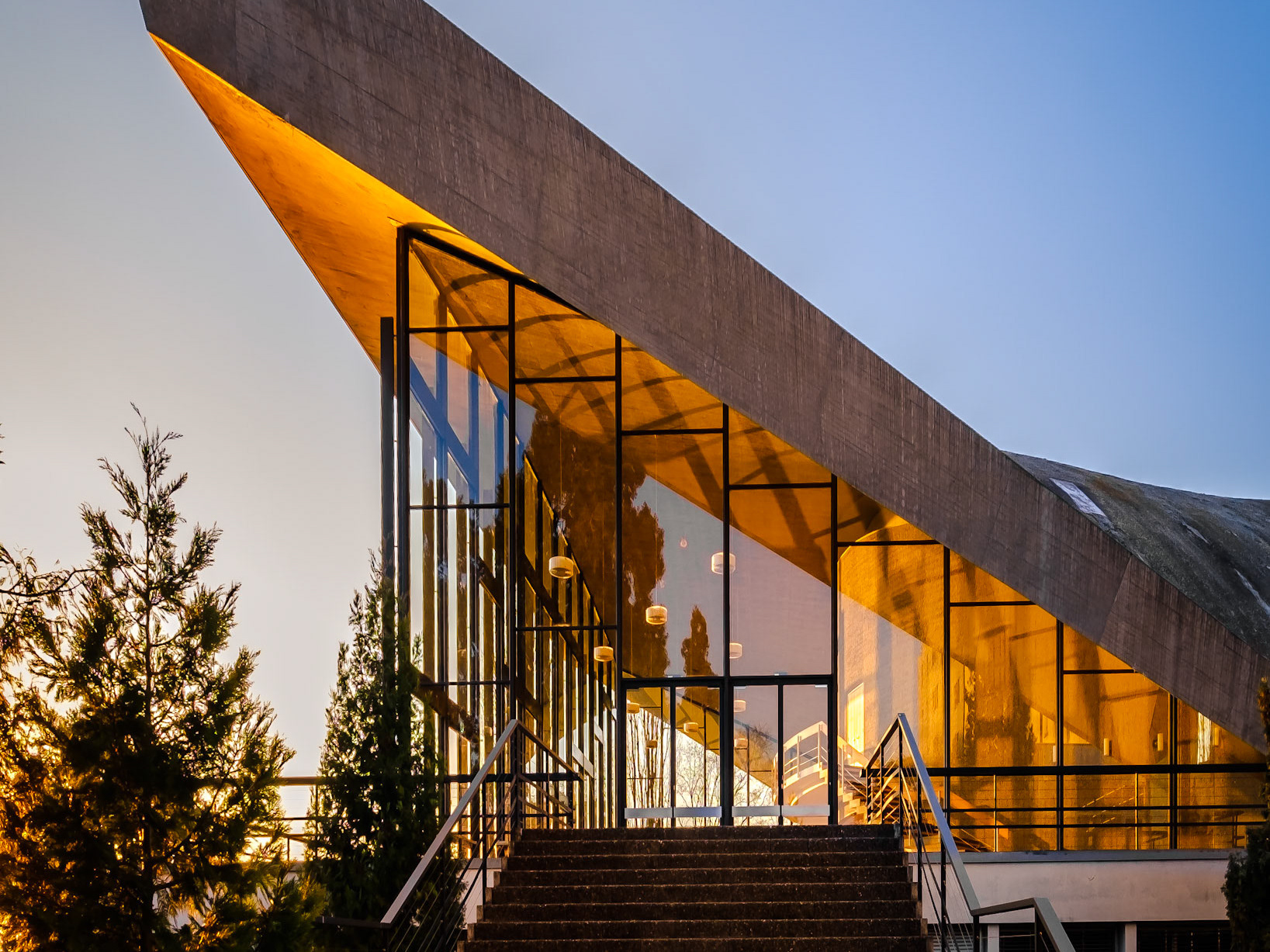
Aula des Cèdres
Lausanne
1961-1962
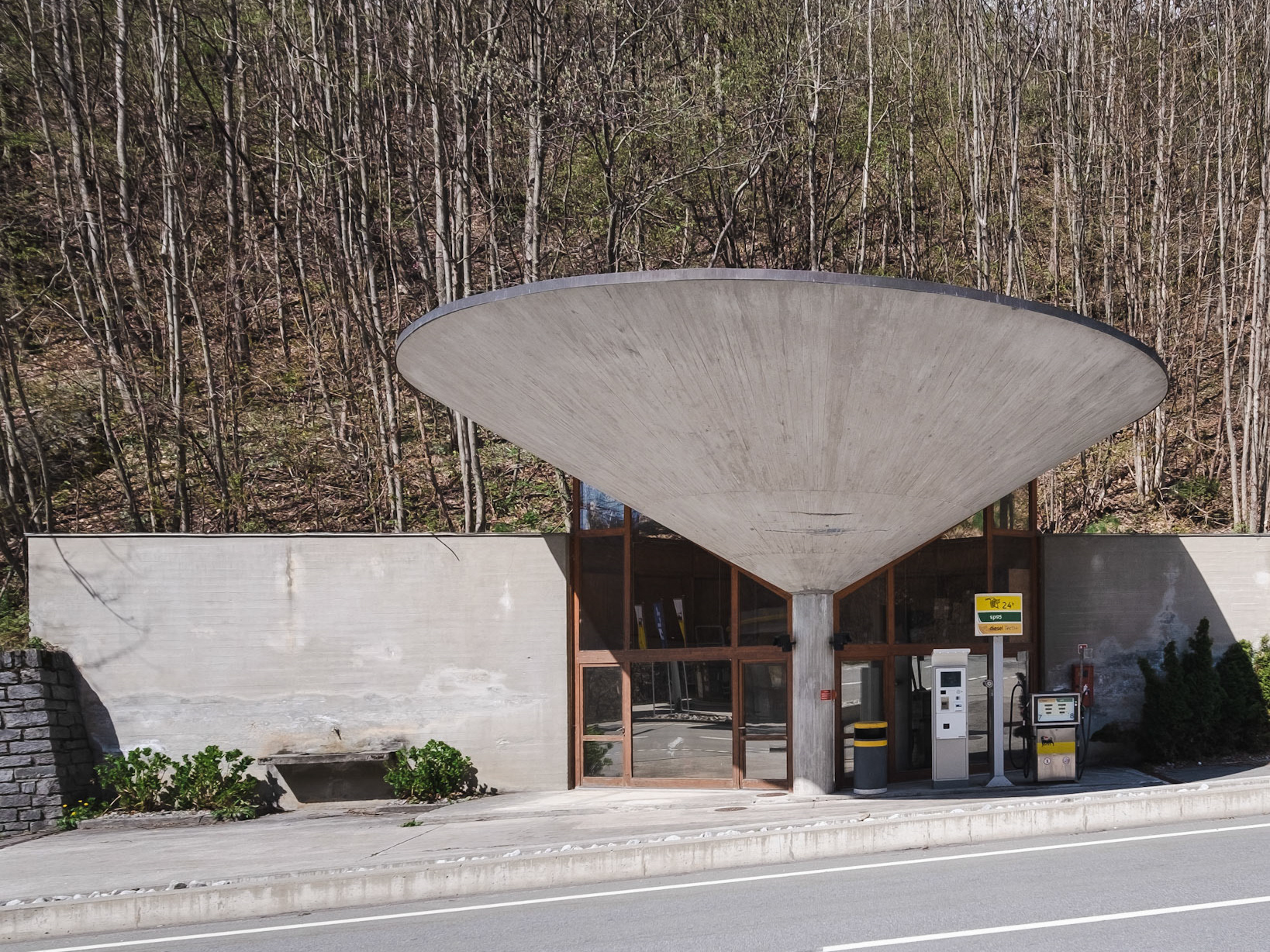
Stazione di Servizio, Castasegna
Castasegna
1962
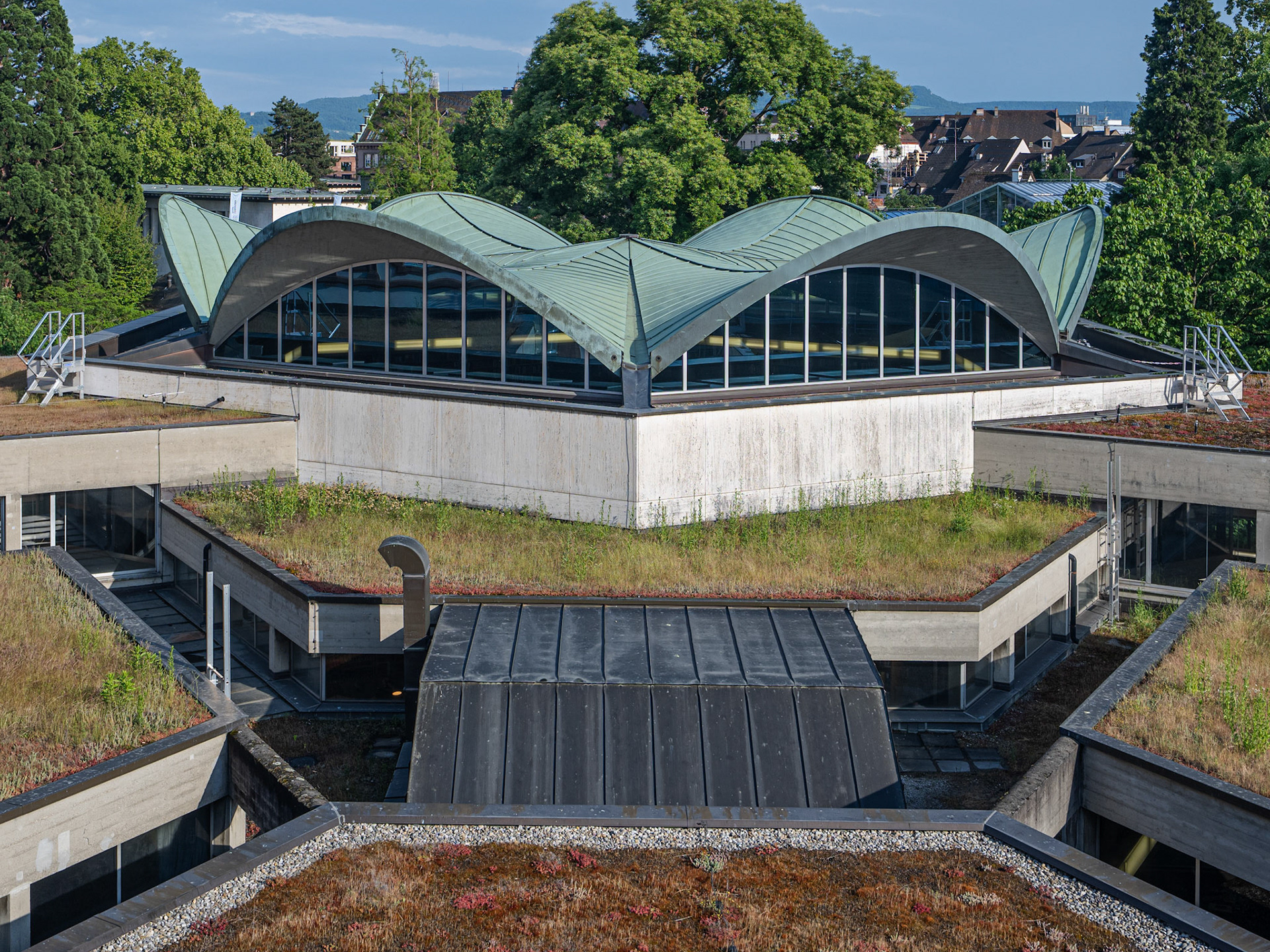
Universitätsbibliothek Basel
Basel
1962 - 1968
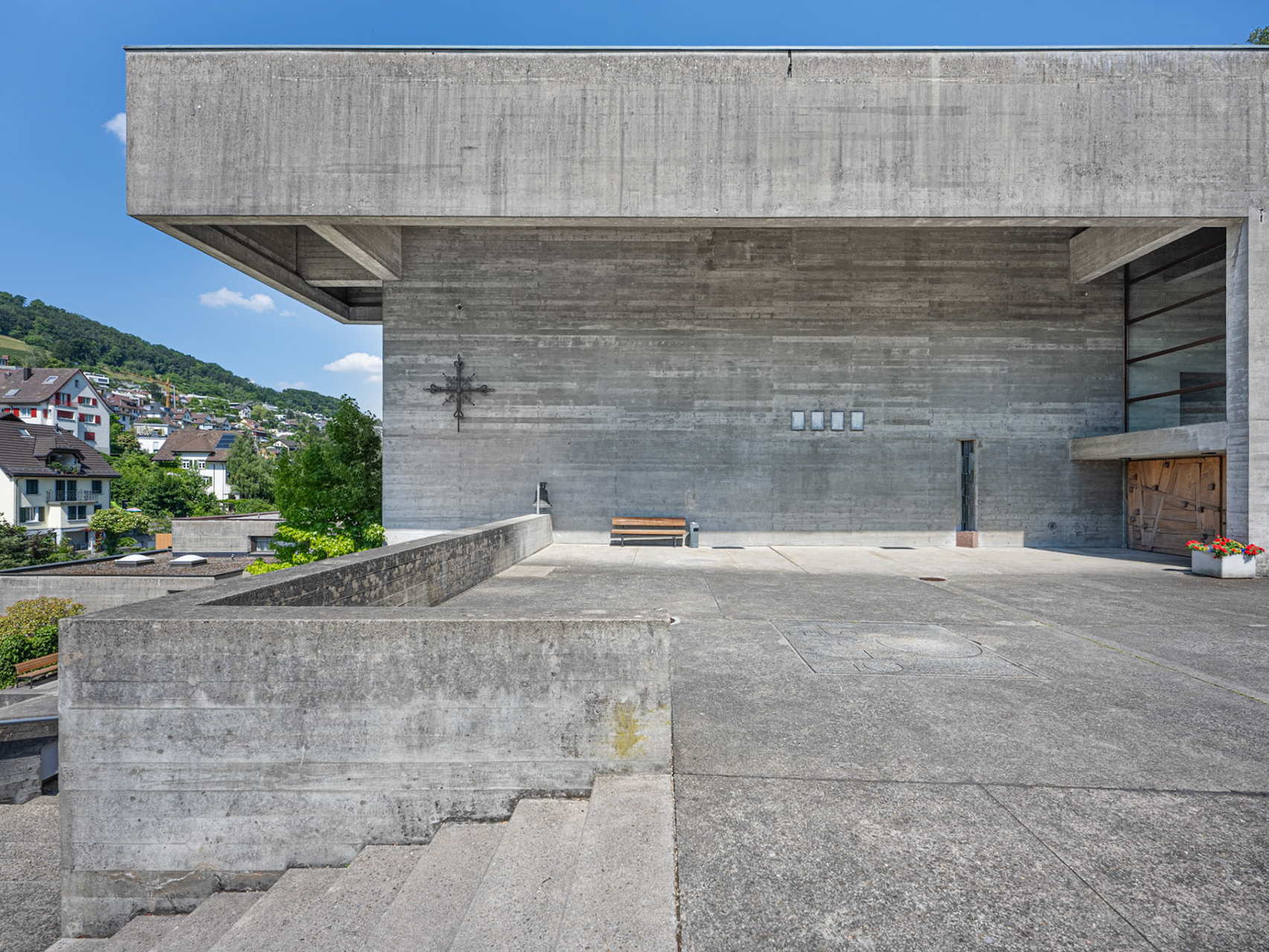
Katholische Kirche St. Michael
Ennetbaden
1963 - 1966
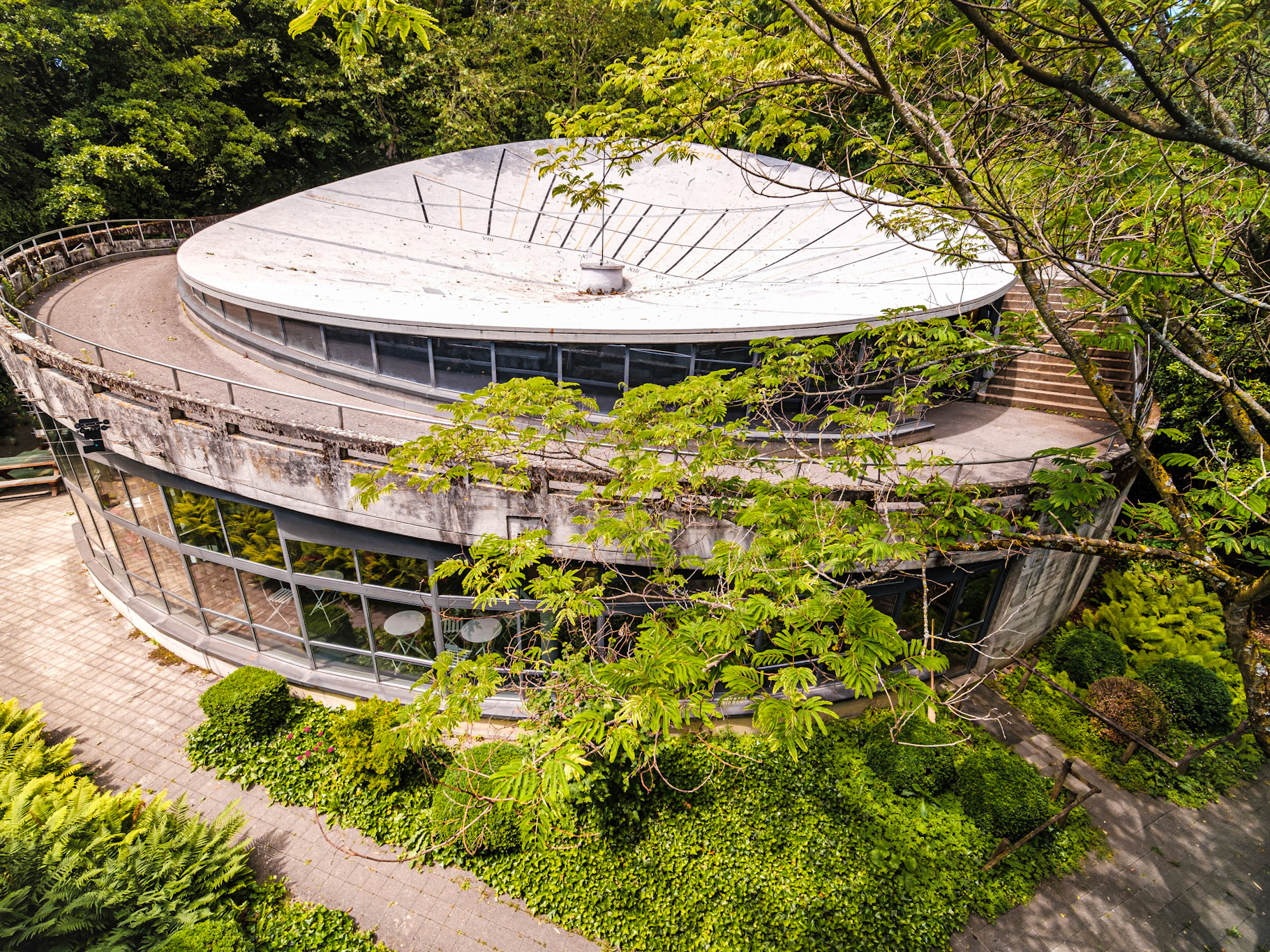
Espace des Inventions
Lausanne
1964, 2000
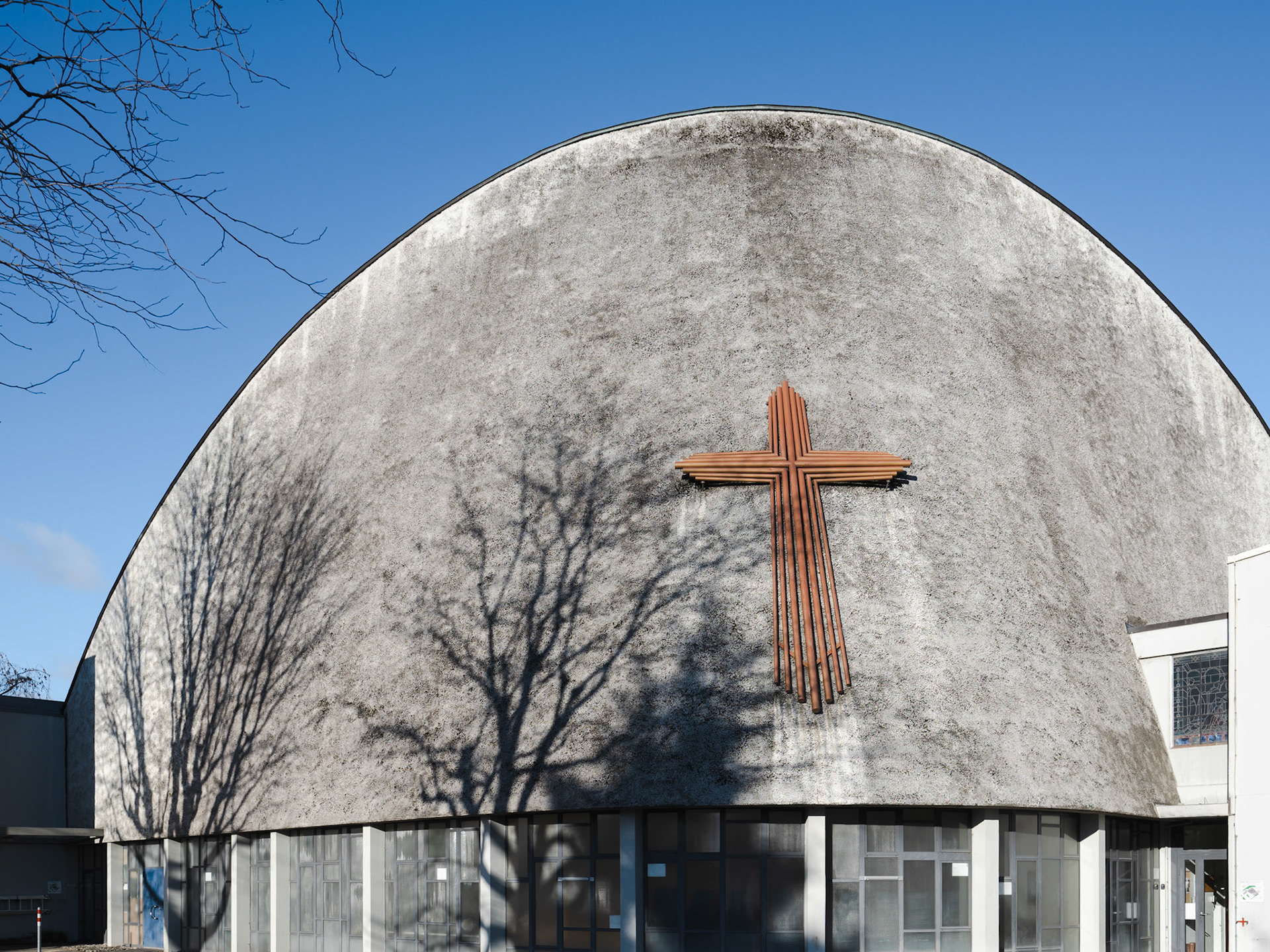
Paroisse catholique Saint-François d'Assise
Renens
1966
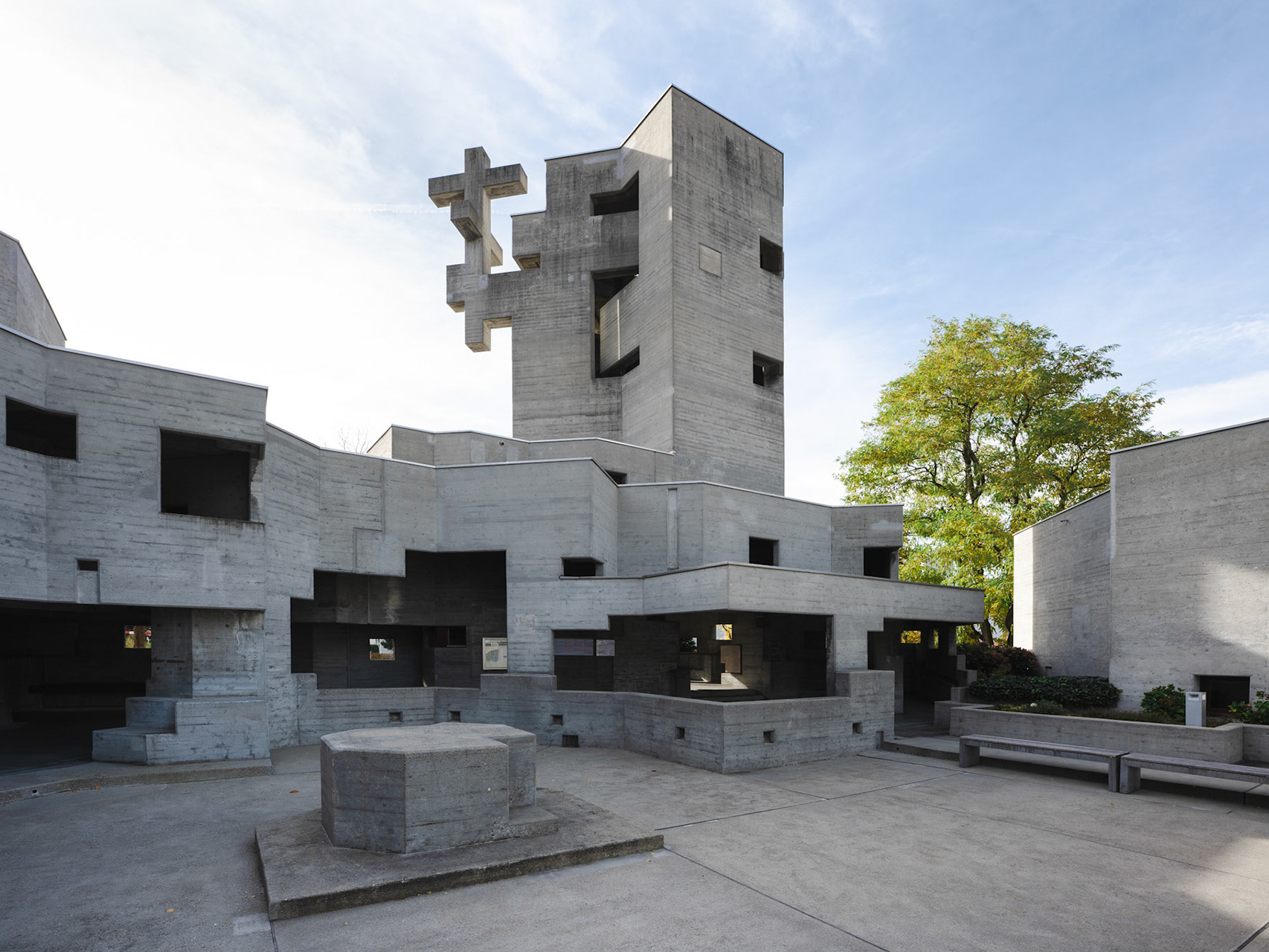
Heiligkreuzkirche, Chur
Chur
1966-1969
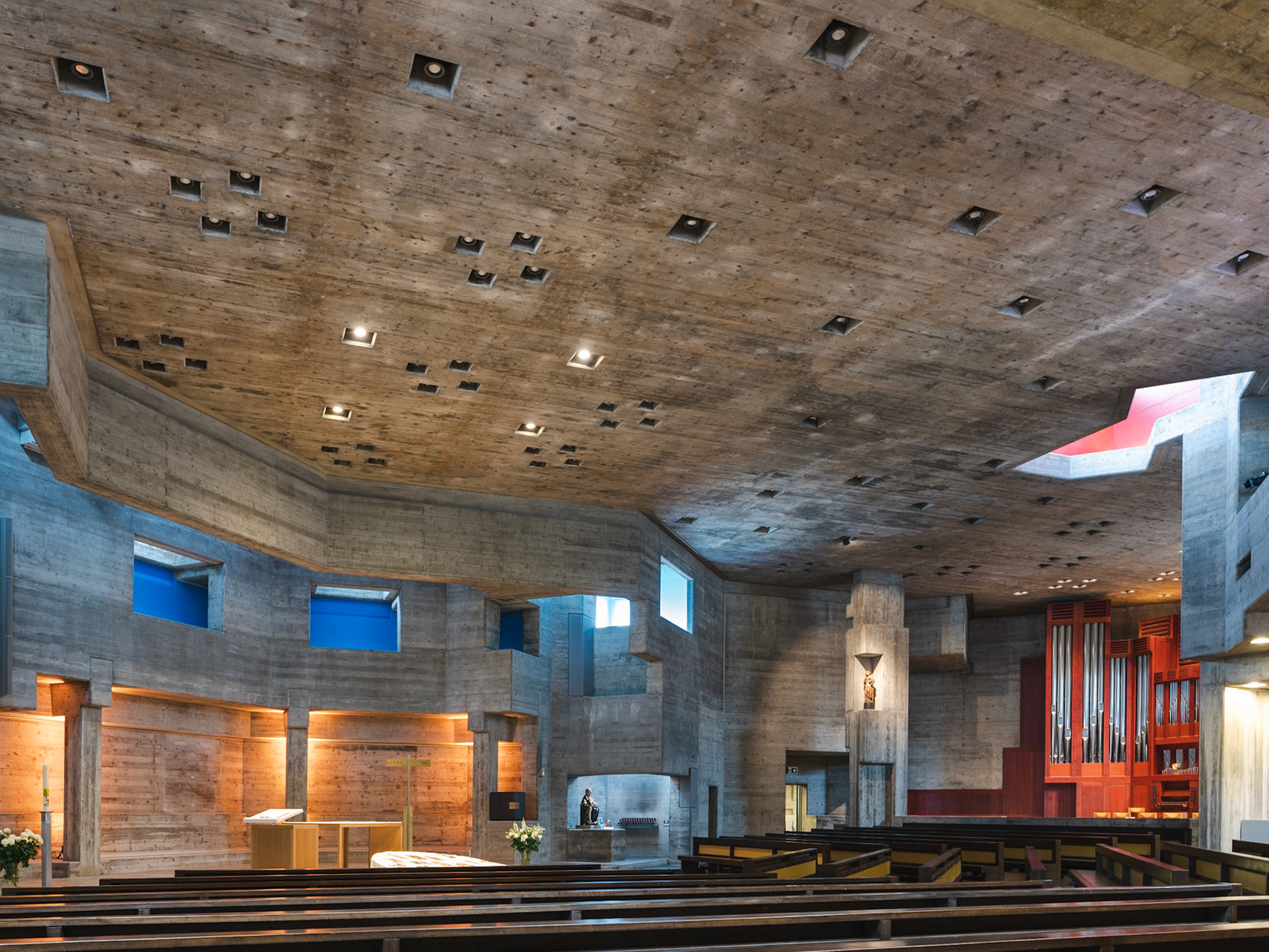
Johanneskirche, Luzern
Luzern
1967 - 1970
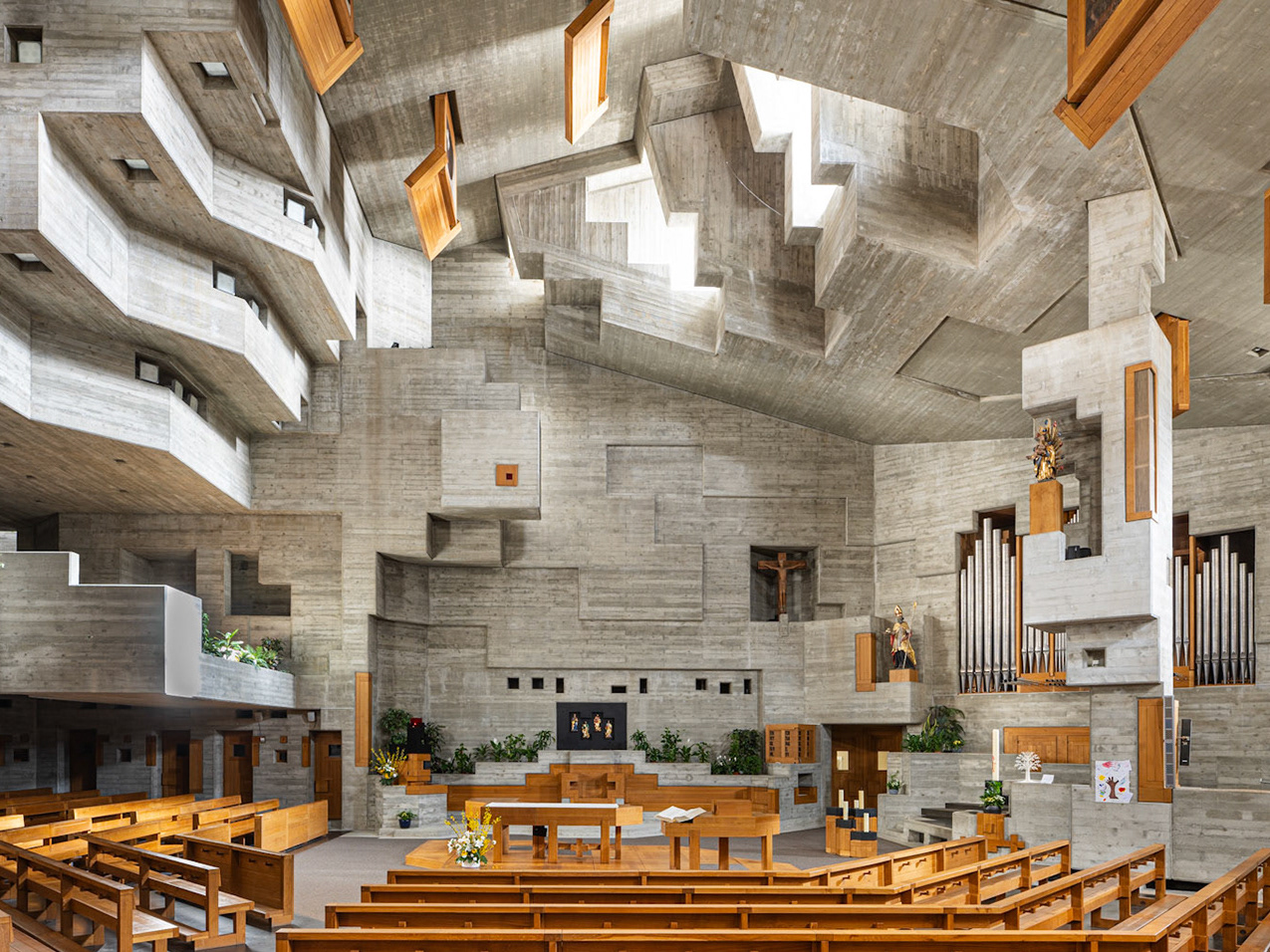
Saint-Nicolas d'Hérémence
Hérémence
1968 - 1971
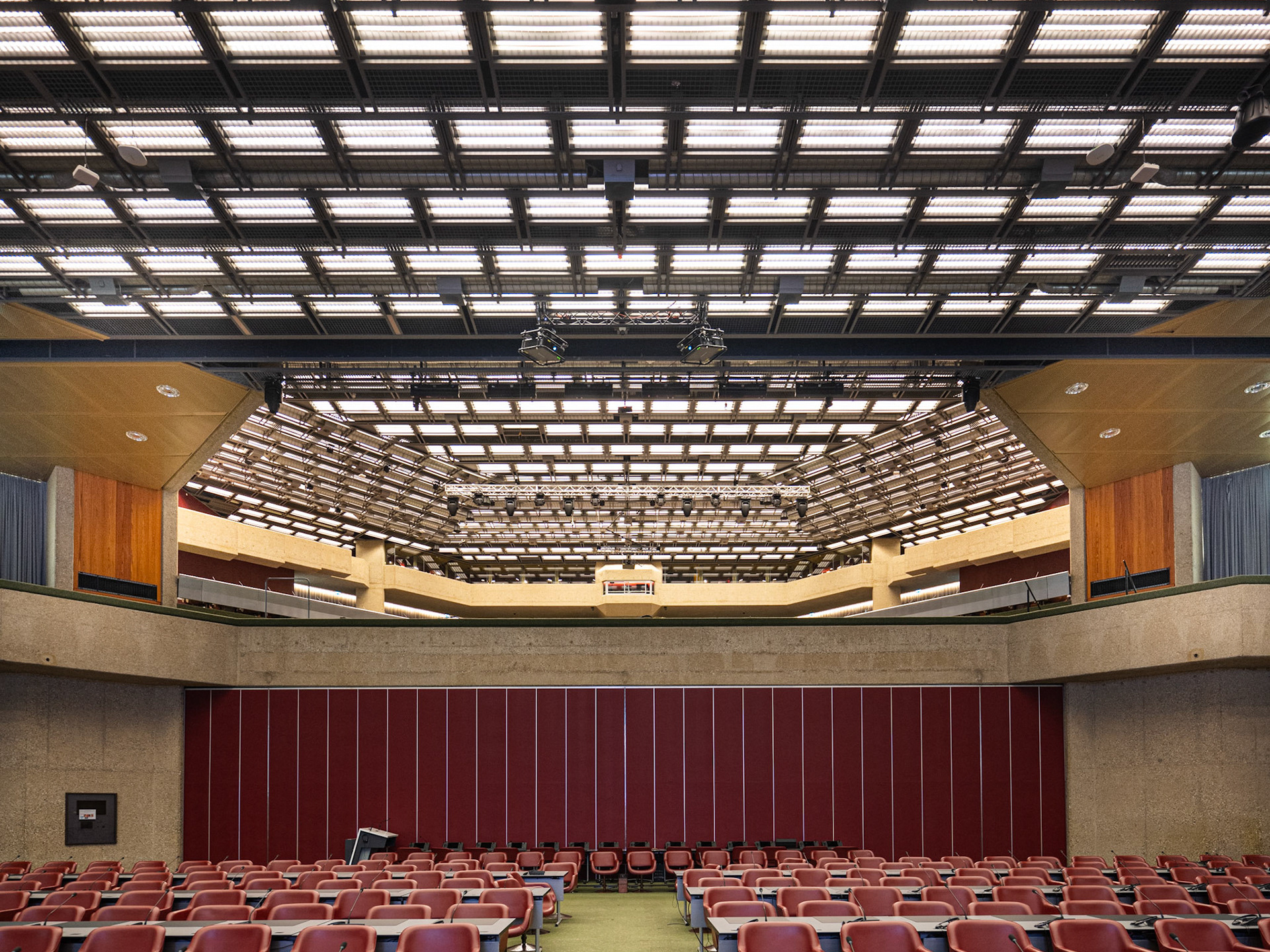
Centre international de conférences de Genève
Geneva
1969 - 1973
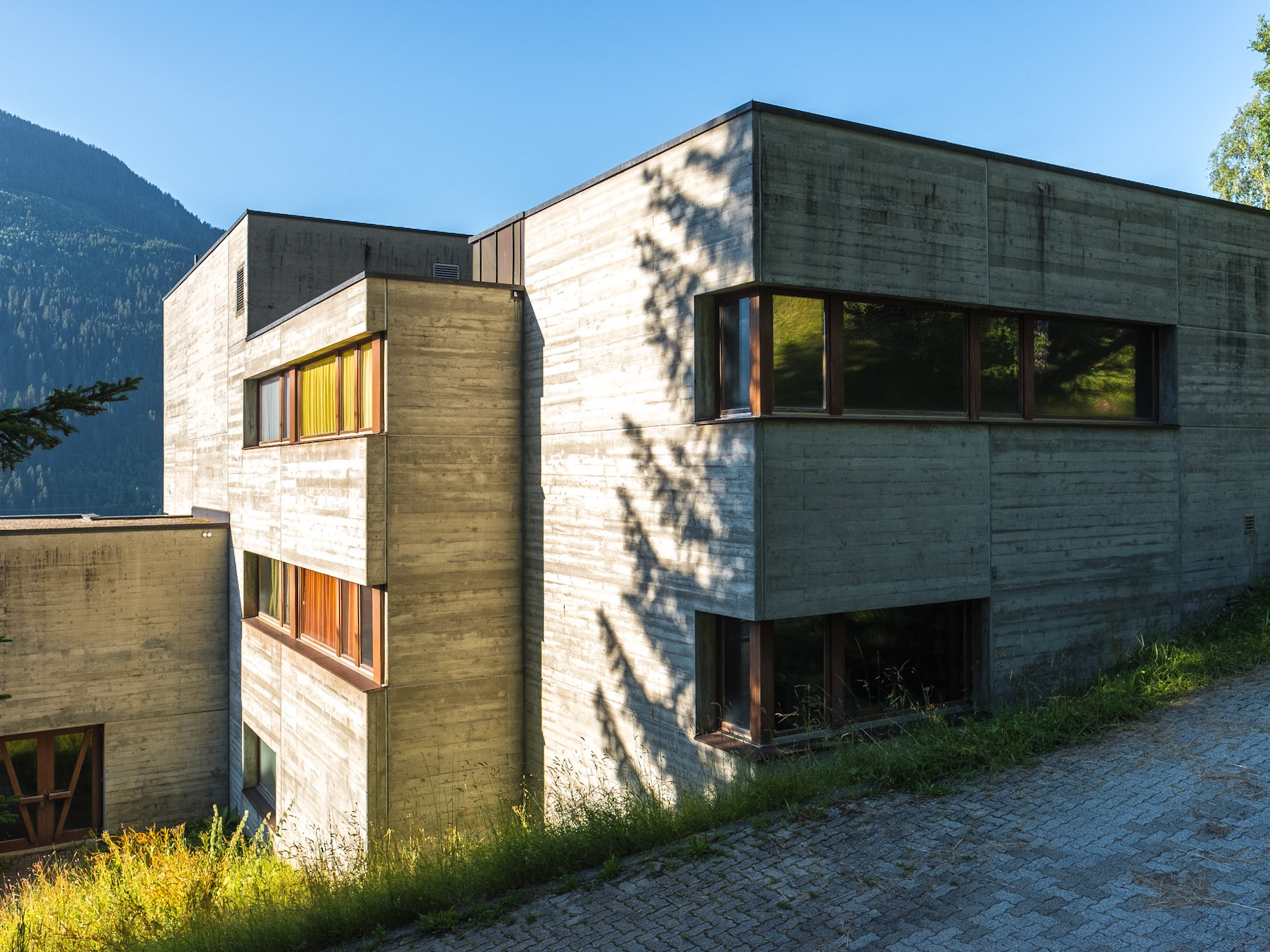
Gymnasium Kloster Disentis
Disentis
1969 - 1973
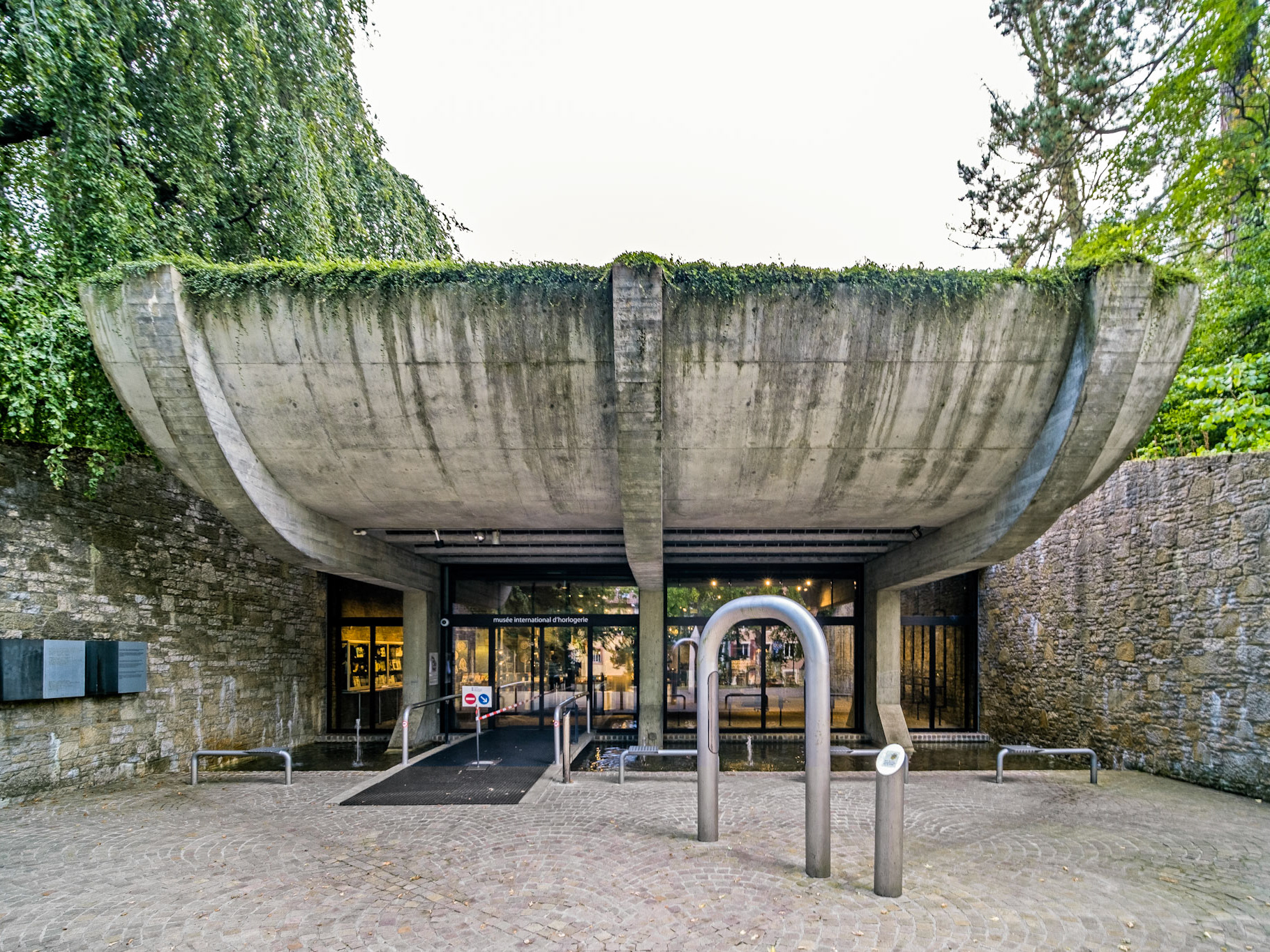
Musée international d'horlogerie
La Chaux-de-Fonds
1972 - 1974
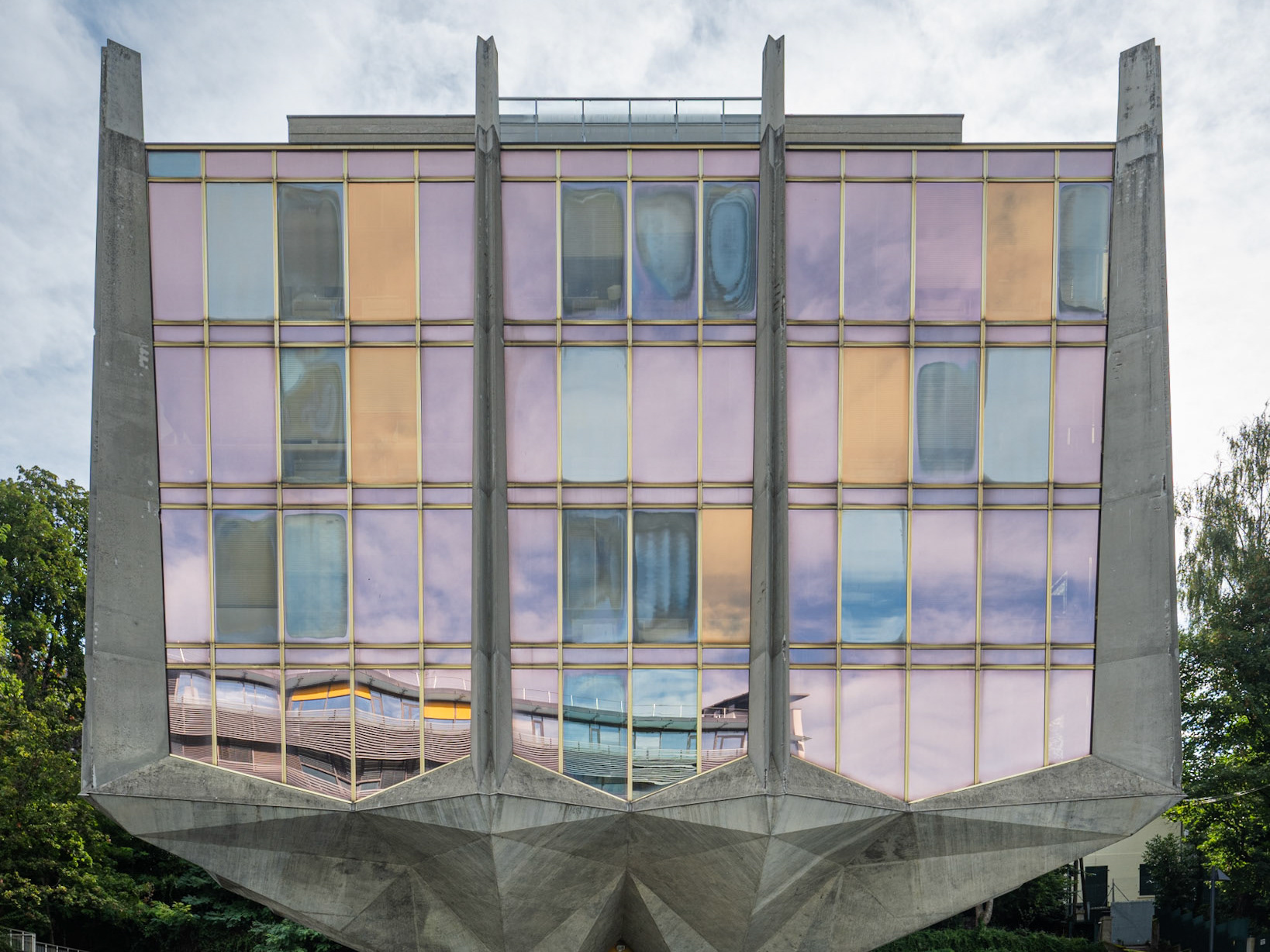
La Tulipe
Geneva
1975 / 1976
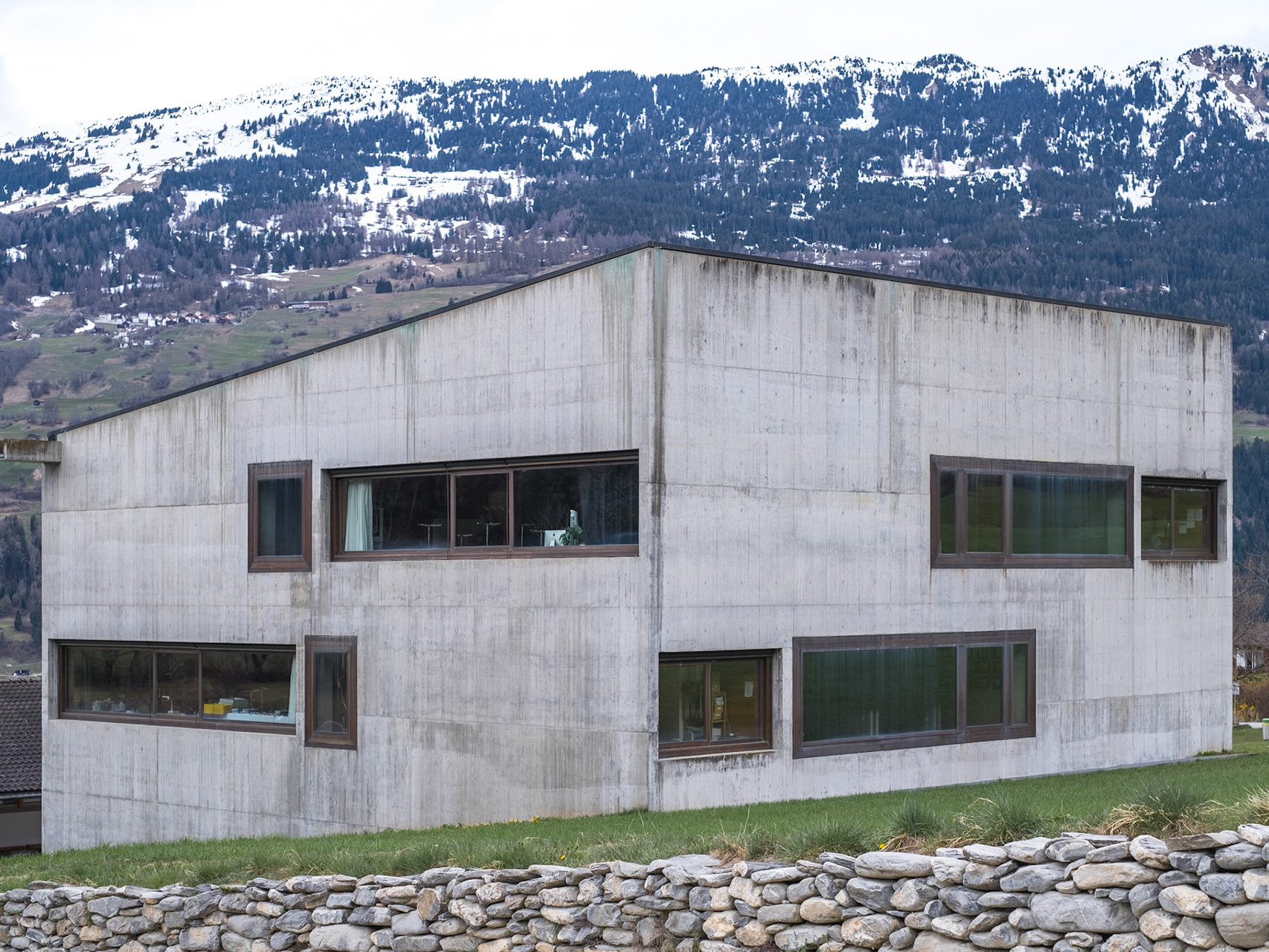
Schulhaus Paspels
Paspels
1996 - 1998
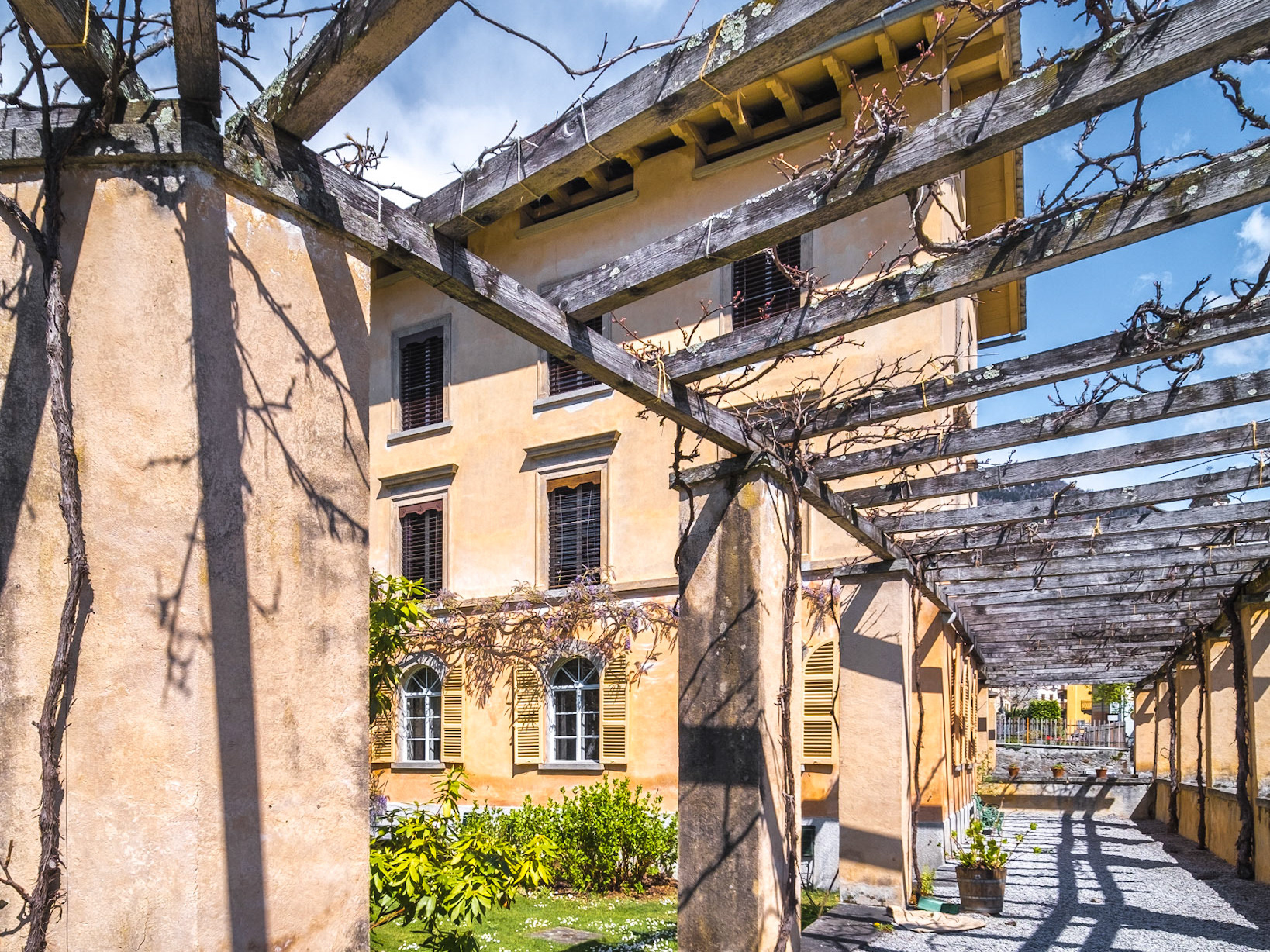
Villa Garbald
Castasegna
1863, 2004
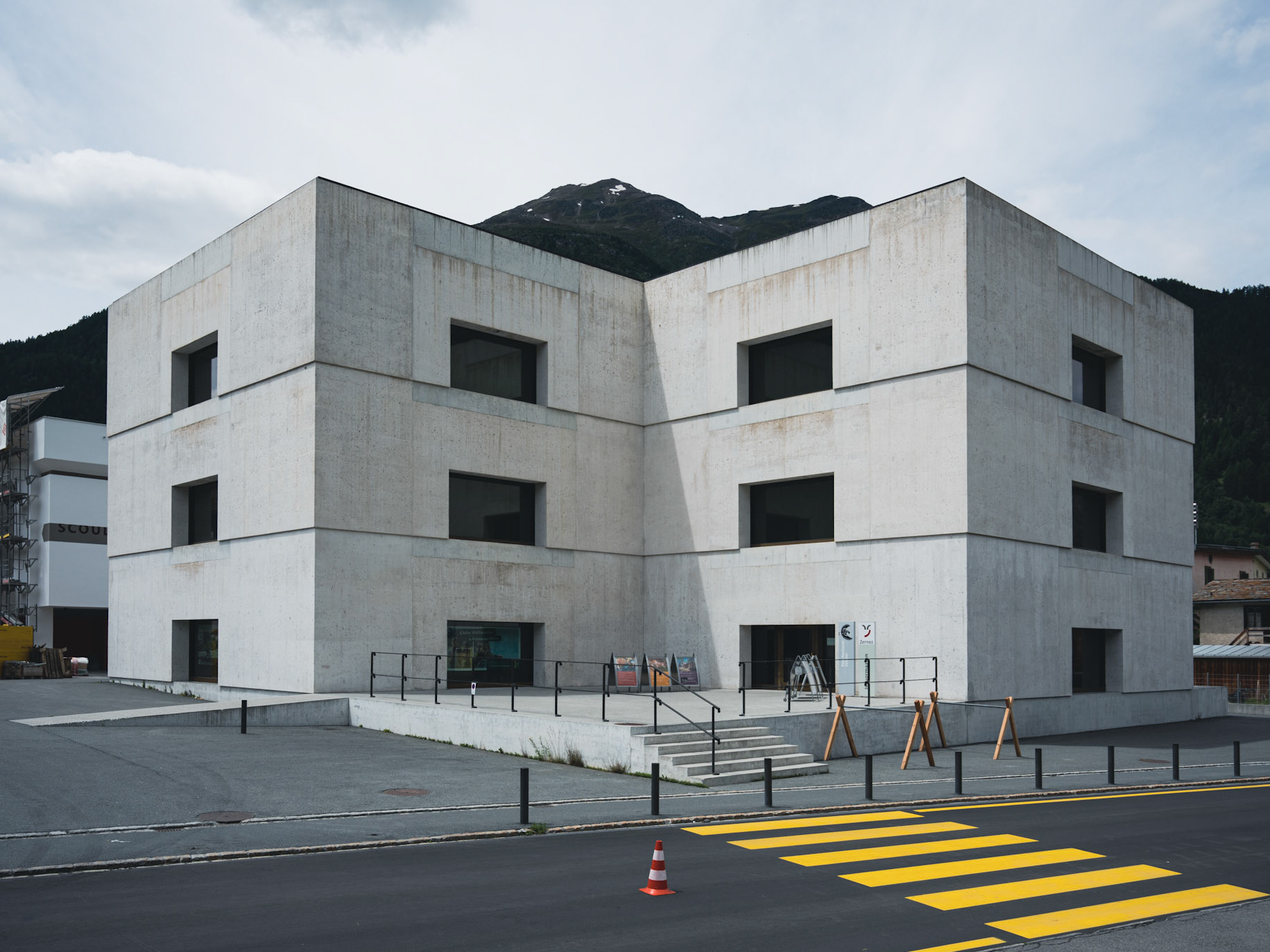
Schweizerisches Nationalparkzentrum
Zernez
2008
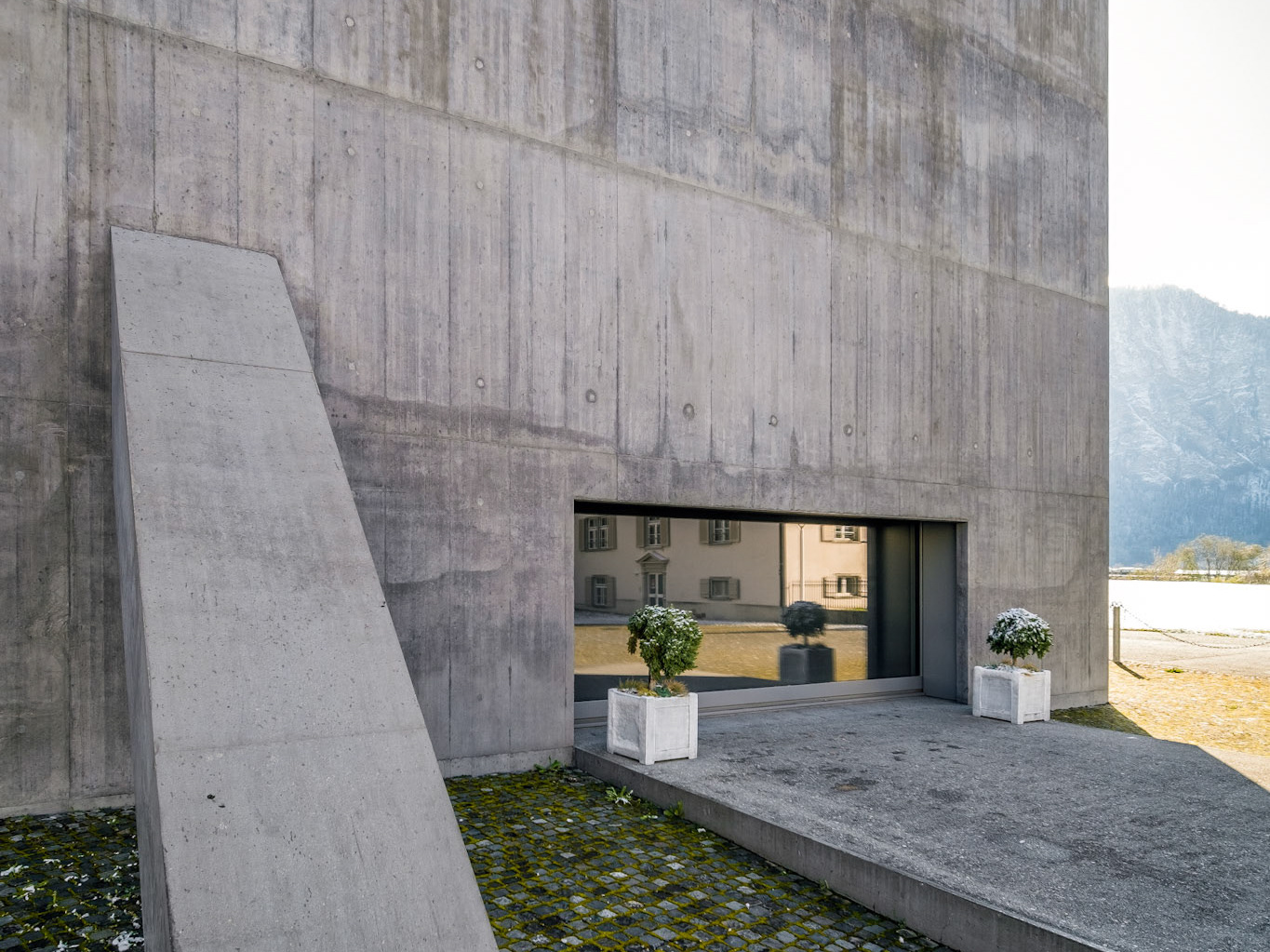
Plantahof Auditorium
Landquart
2010
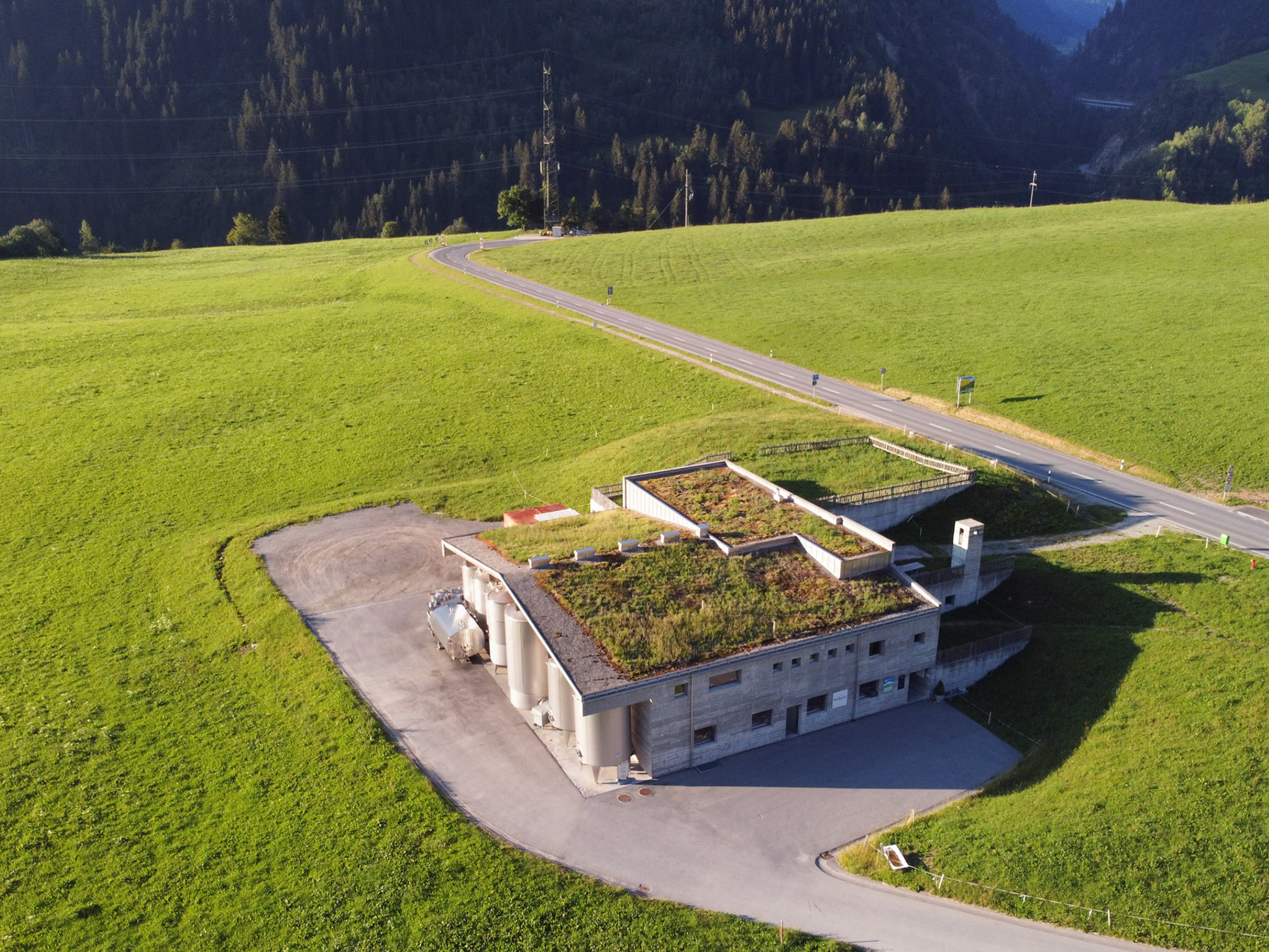
Senneria Surselva
Disentis
2011
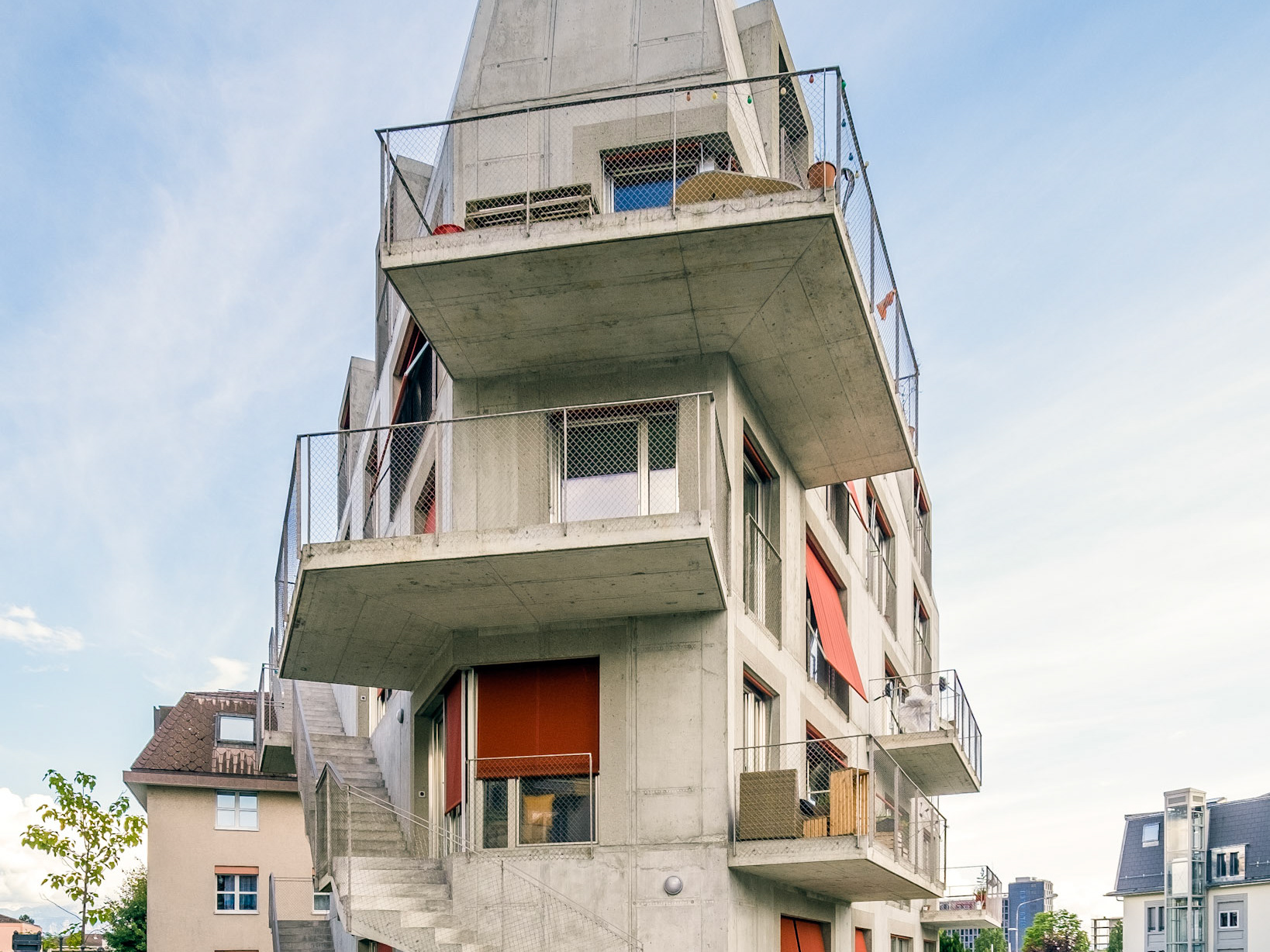
Immeuble Verdeaux
Renes
2018