The Geneva International Conference Centre (CICG), located in the heart of Geneva's international district, stands as a hub for global diplomacy and multilateral cooperation. Designed to host conferences of international importance, including a dedicated press centre, the CICG is known for its functional architecture, as well as its role in hosting some of the world's most significant diplomatic and scientific events, such as the final meeting of the Geneva Summit between Ronald Reagan and Mikhail Gorbachev on November 21 1985.
The CICG was constructed between 1969 and 1973 based on designs by architects André and François Gaillard and Alberto Camenzind. It was the first major project commissioned by FIPOI (Fondation des immeubles pour les organisations internationales), established in 1964 to address Geneva's lack of appropriate international conference facilities after the 1964 fire that destroyed the Electoral Building.
The CICG can accommodate up to 3,500 people across various rooms equipped with state-of-the-art technology. It features 19 conference rooms with seating capacities ranging from 20 to 300, and two larger conference halls that can host 350 to 1,000 attendees. In addition to these, the center boasts 60 offices, a 600-square-meter multifunctional space, a post office, a bar, and a restaurant with seating for up to 600 guests.
A major architectural update occurred between 2004 and 2005, when a new entrance was added, enhancing both the functionality and aesthetic appeal of the building.
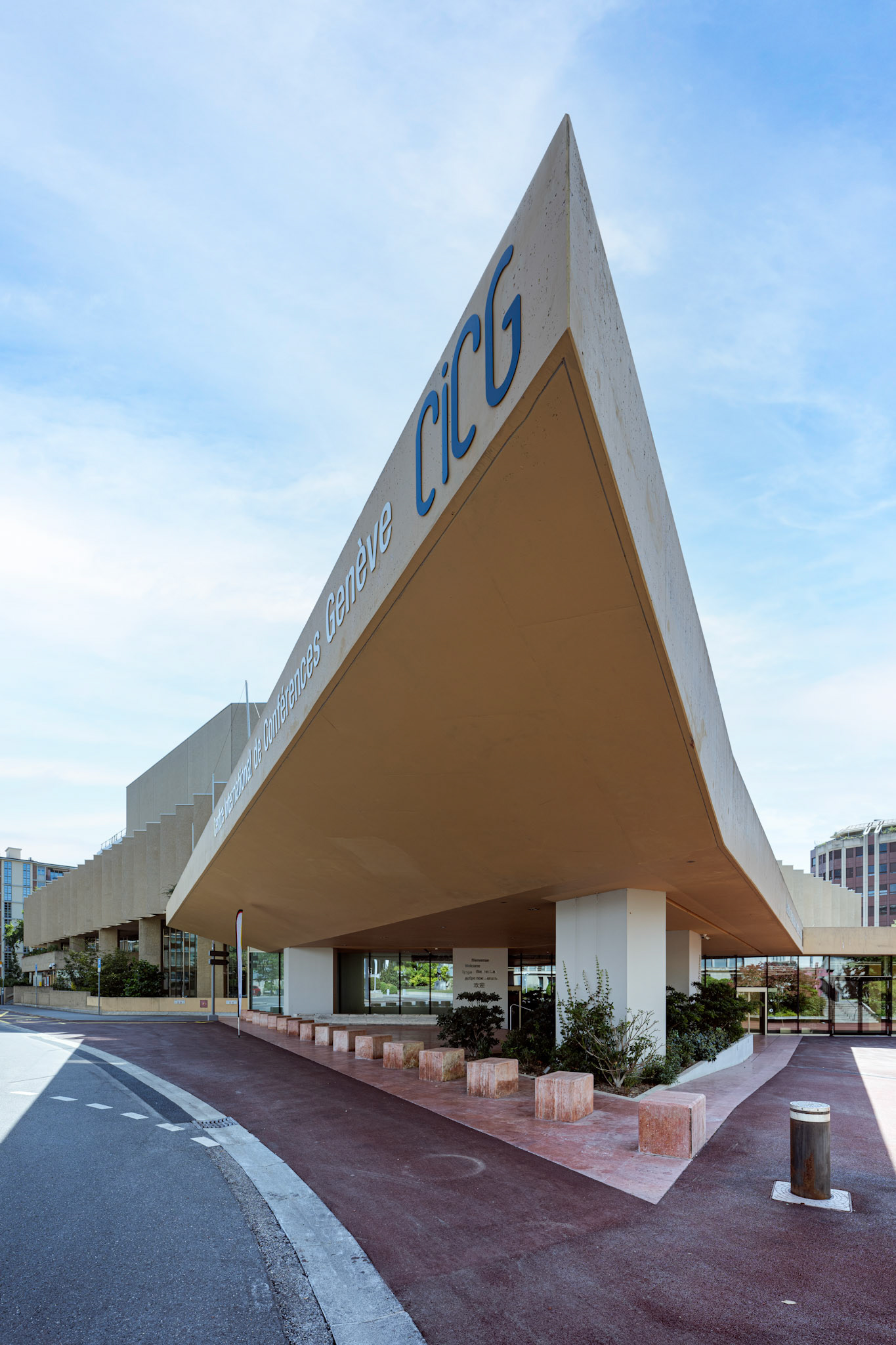
entrance
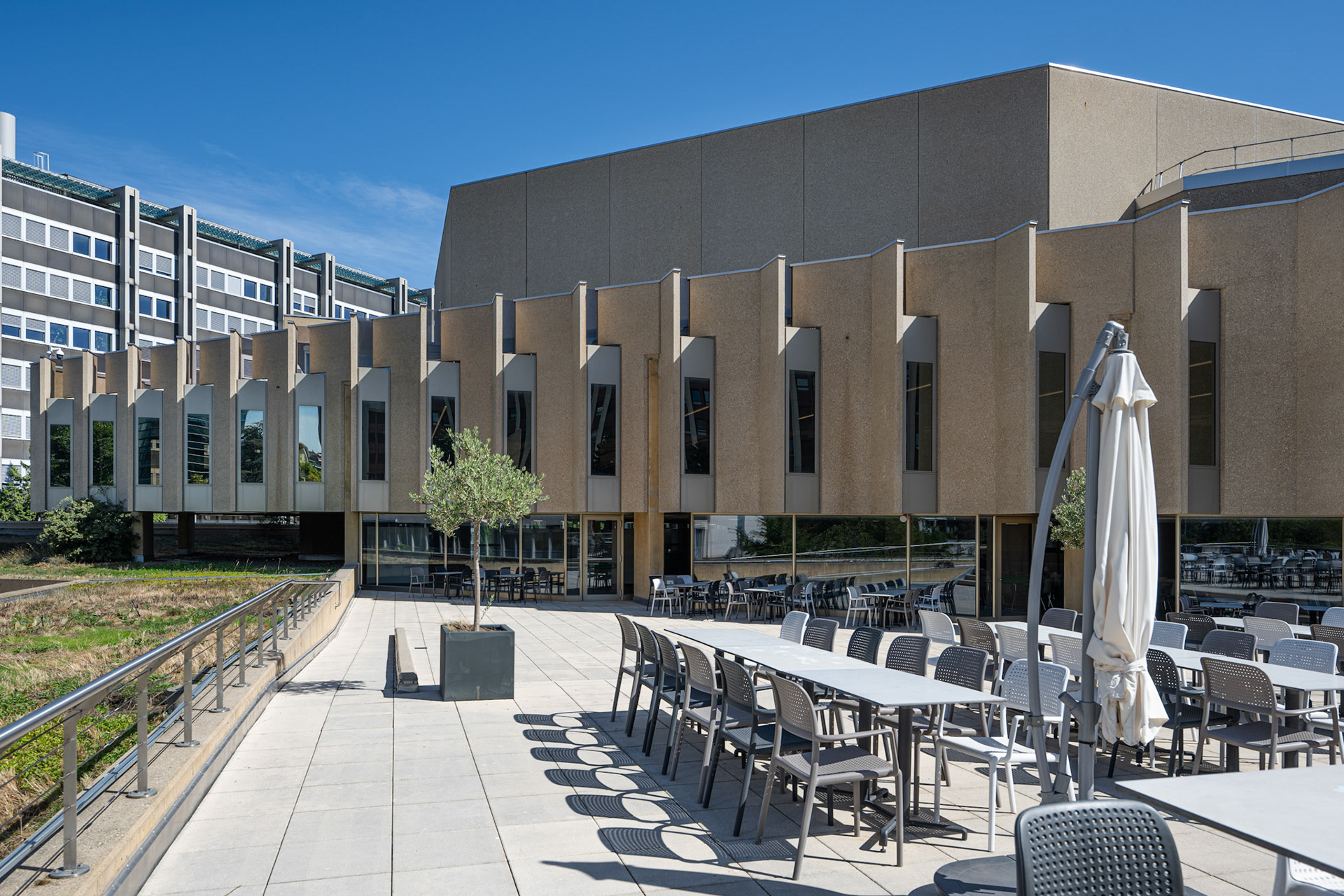
terrace
The general layout of the building features an enormous square plan, with its large conference rooms arranged diagonally in a stepped pattern. This strategic design maximizes the use of space and enhances the flexibility of the venue. Notably, the two main rooms are designed to merge into one large hall when needed thanks to a hydraulic system that controls a massive wall. This movable wall allows the spaces to be either separated or combined, offering great adaptability for hosting events of varying sizes.
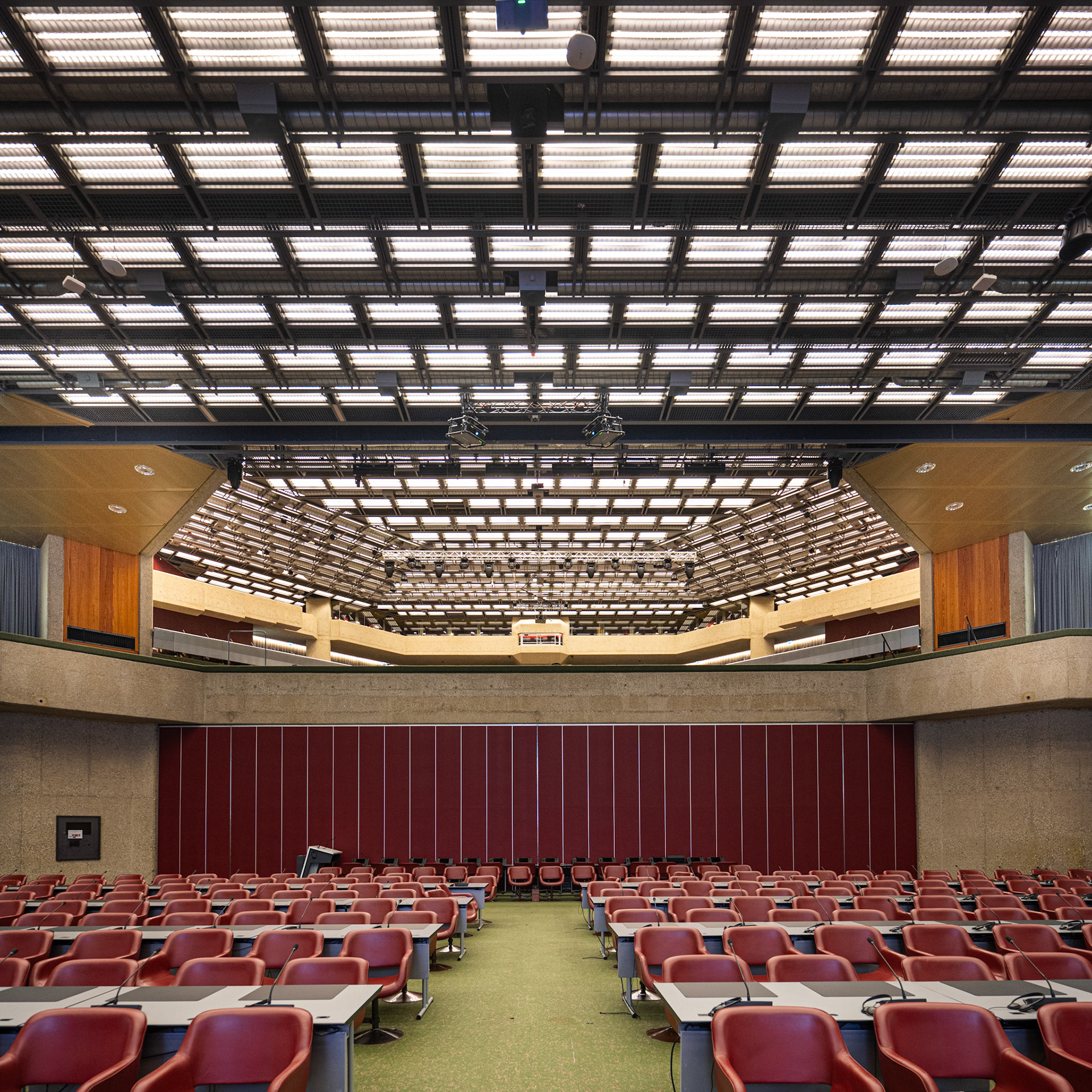
conference rooms
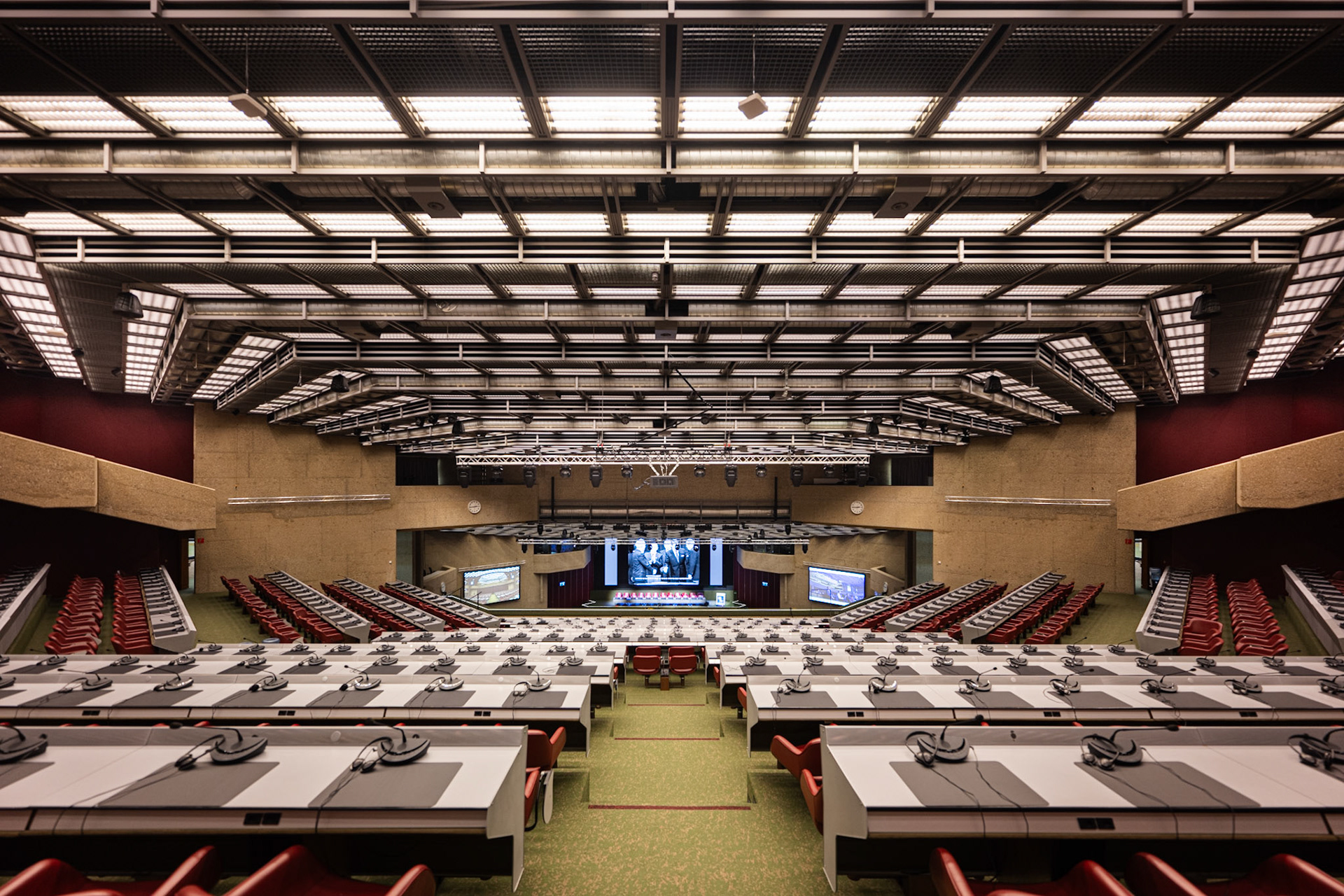
upper conference room
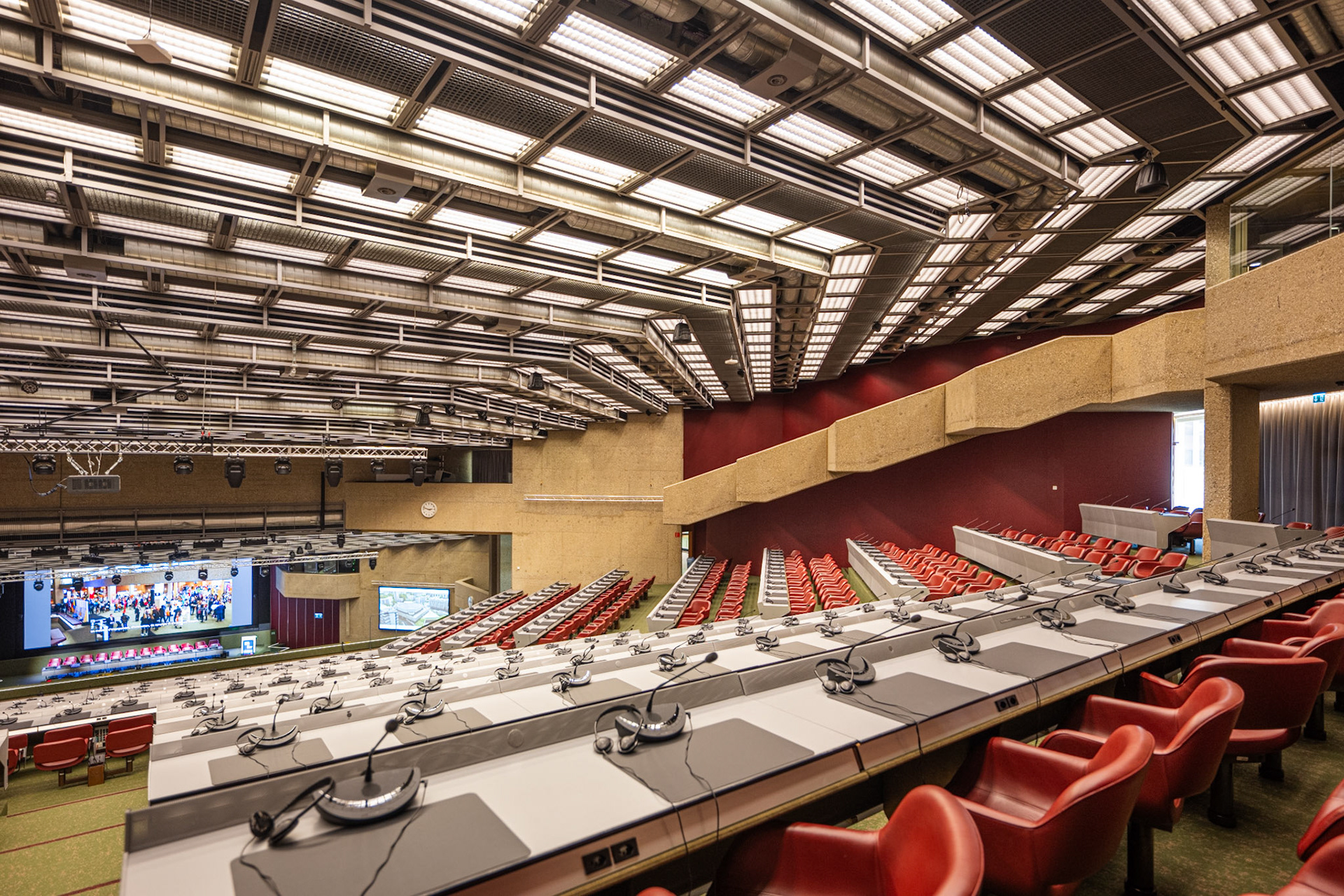
upper conference room
Surrounding the main conference rooms, the circulation areas are designed to maximize the use of natural light through large floor-to-ceiling windows, creating a bright and open atmosphere.
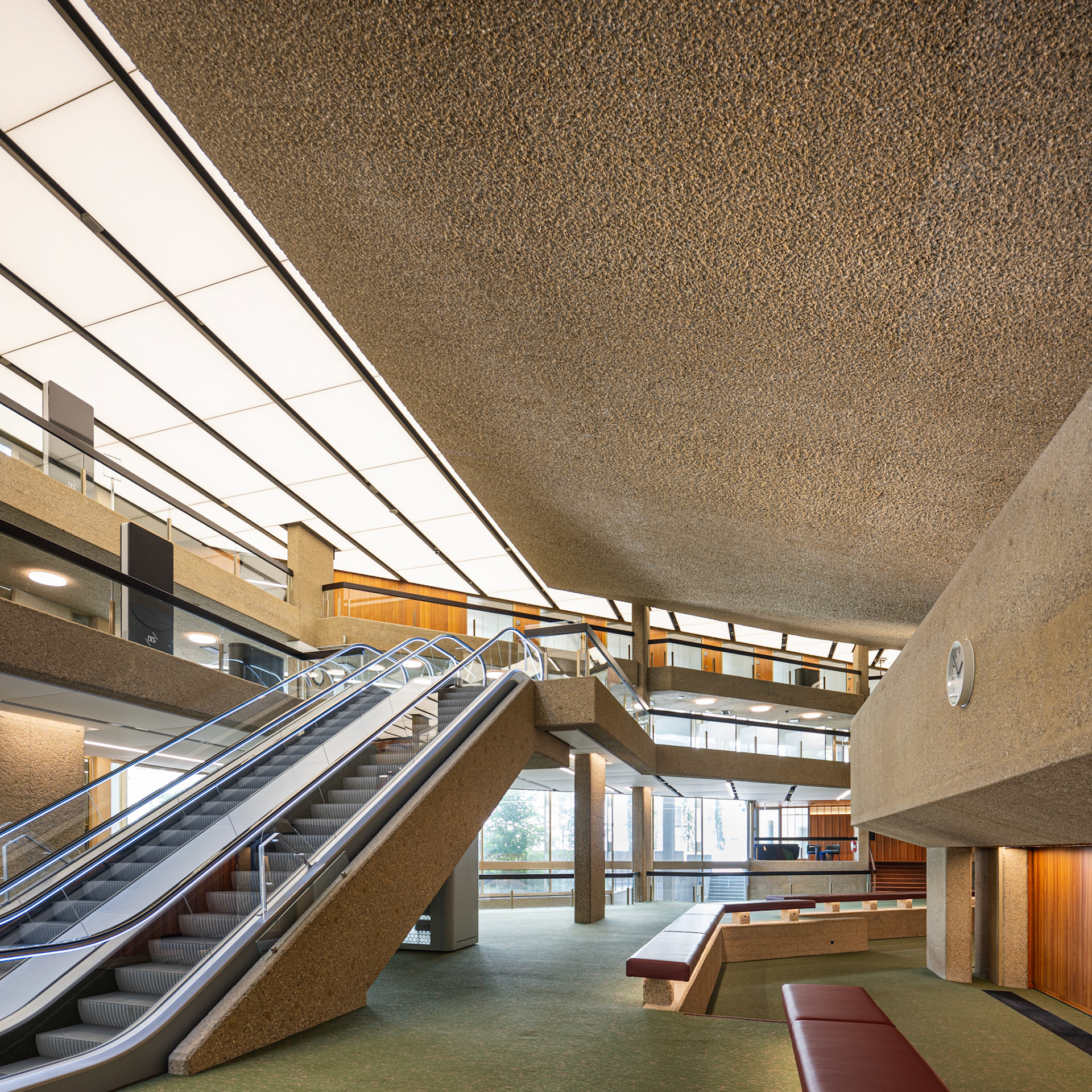
escalator
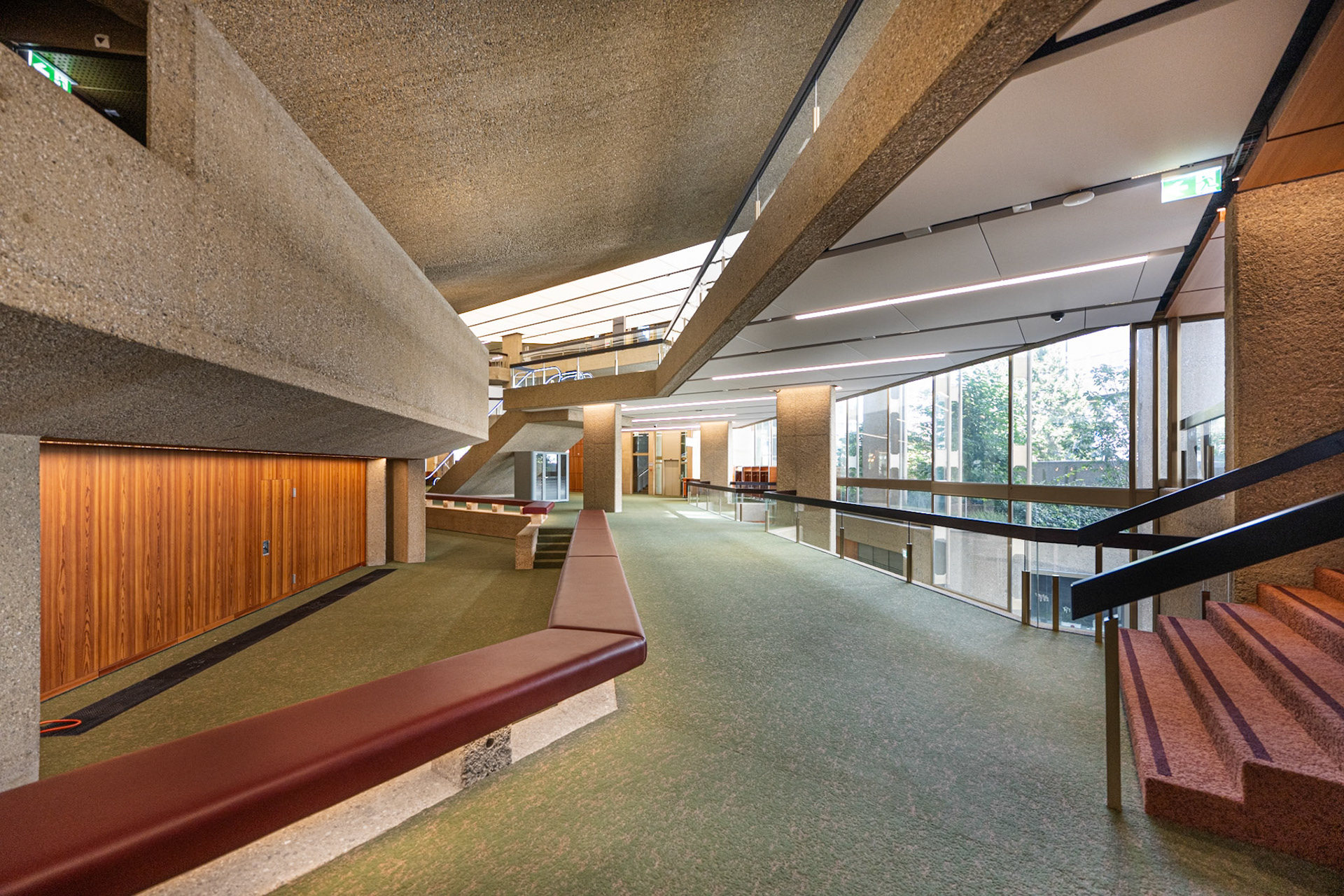
circulation area
The restaurant and lounge areas have retained a distinct retro aesthetic, reflecting the building’s original design from the 1970s. These spaces feature warm color palettes, giving them a nostalgic charm.
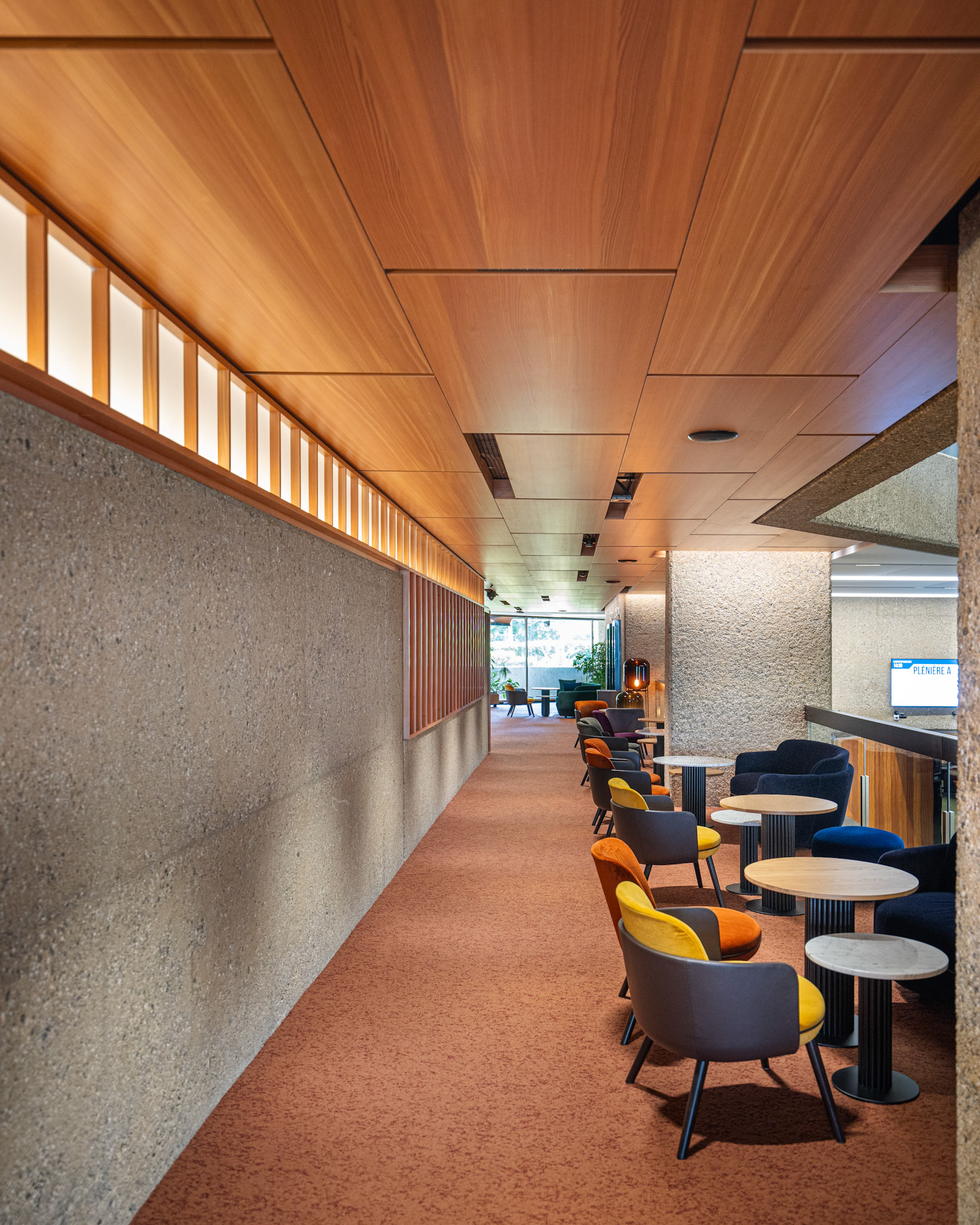
lounge
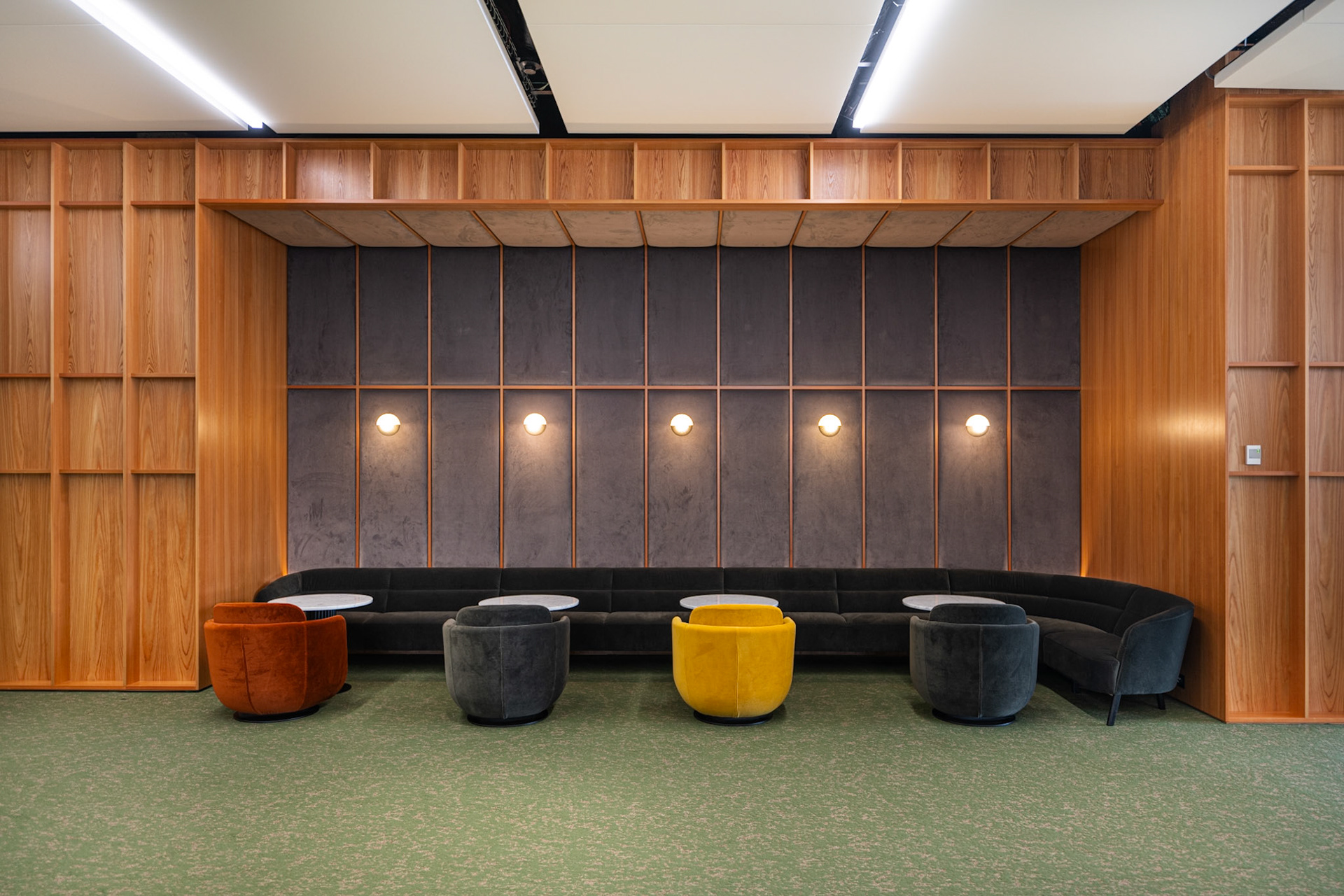
lounge
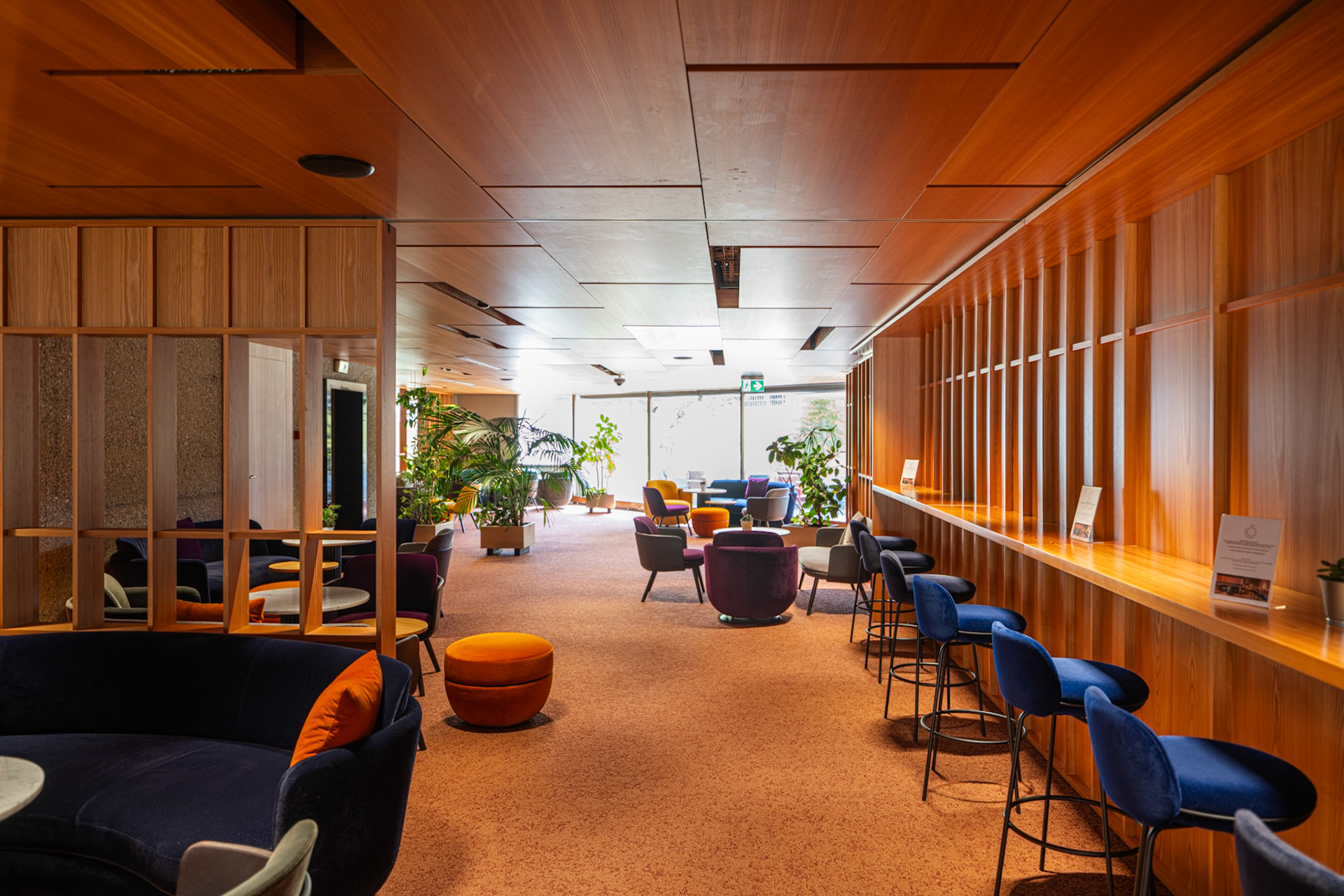
bar
You may also like