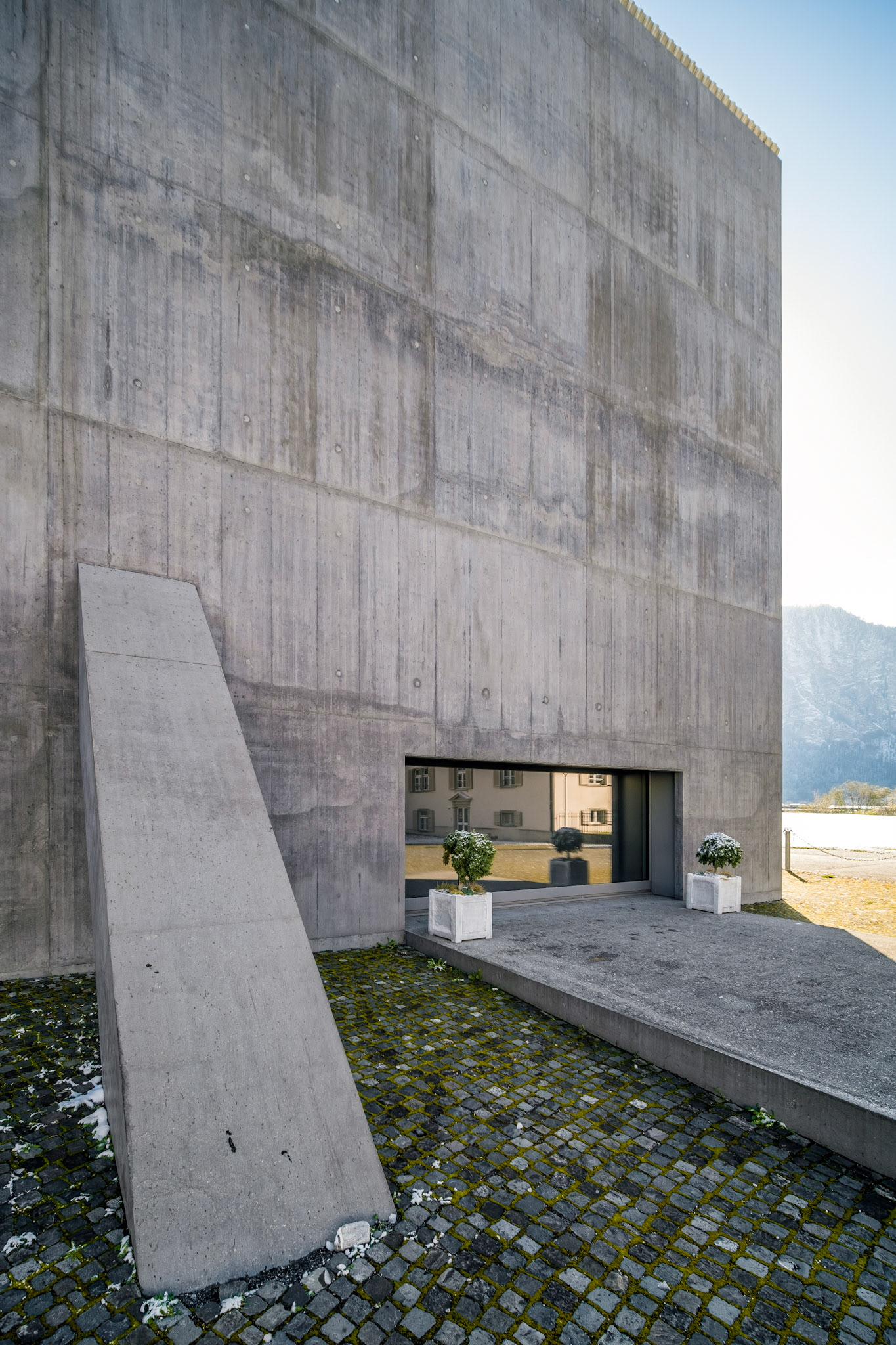The new Plantahof auditorium was designed by Valerio Olgiati and completed in 2010. Its placement within the overall structure of the Plantahof agriculture school creates a new central square. With a distinctive monopitch roof it looks like a rock in the flat surroundings of Landquart.
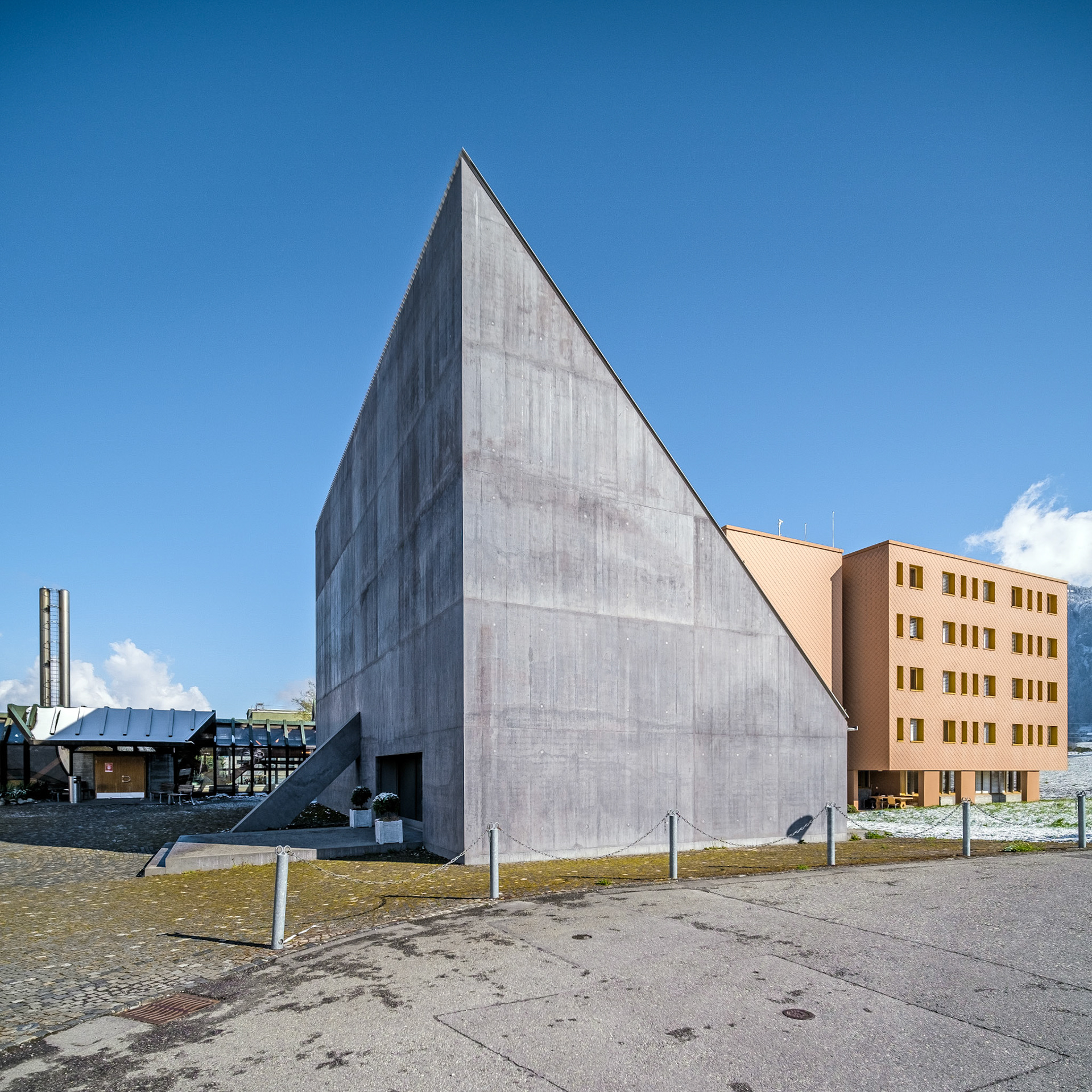
Plantahof Auditorium, Landquart
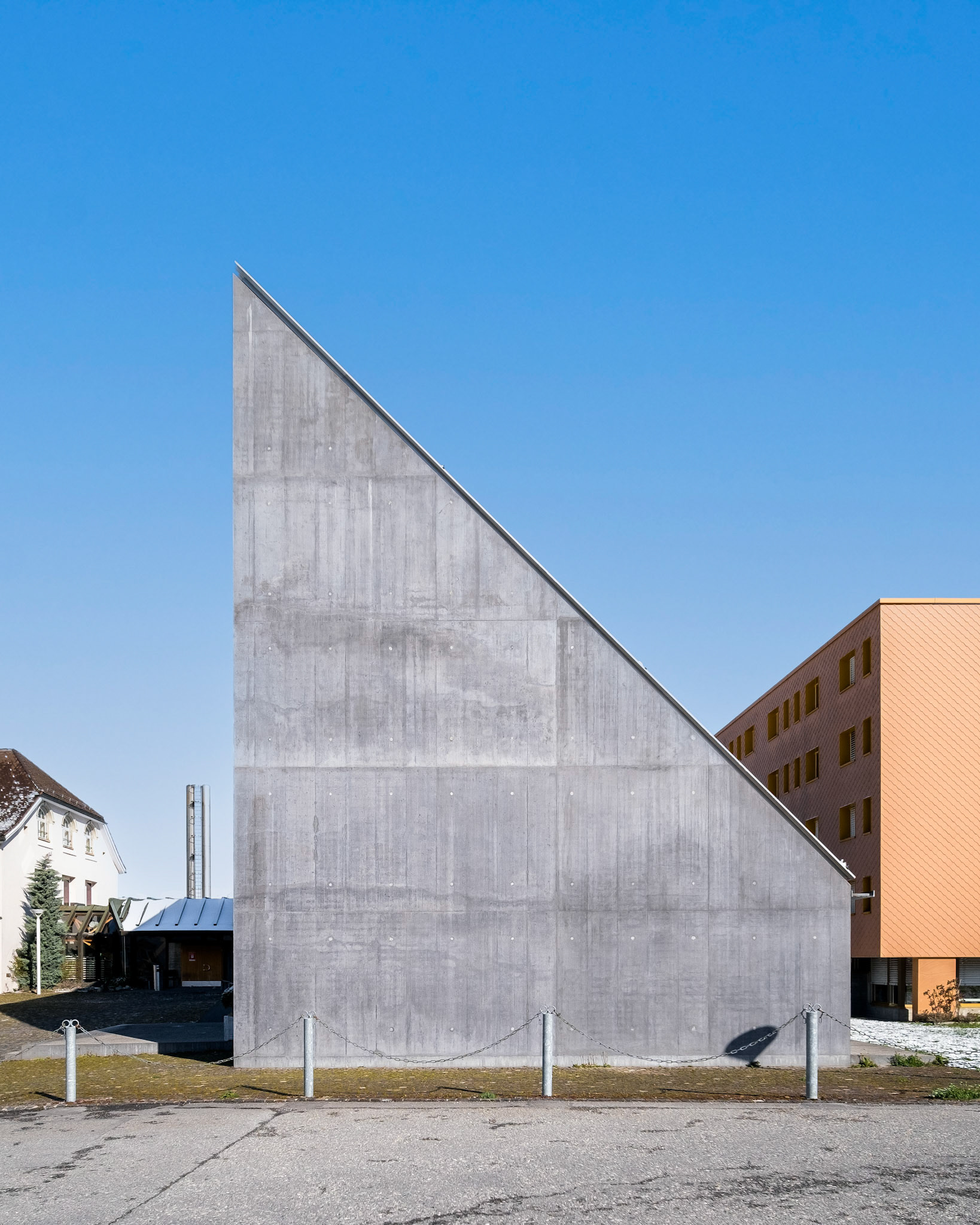
Plantahof Auditorium, Landquart
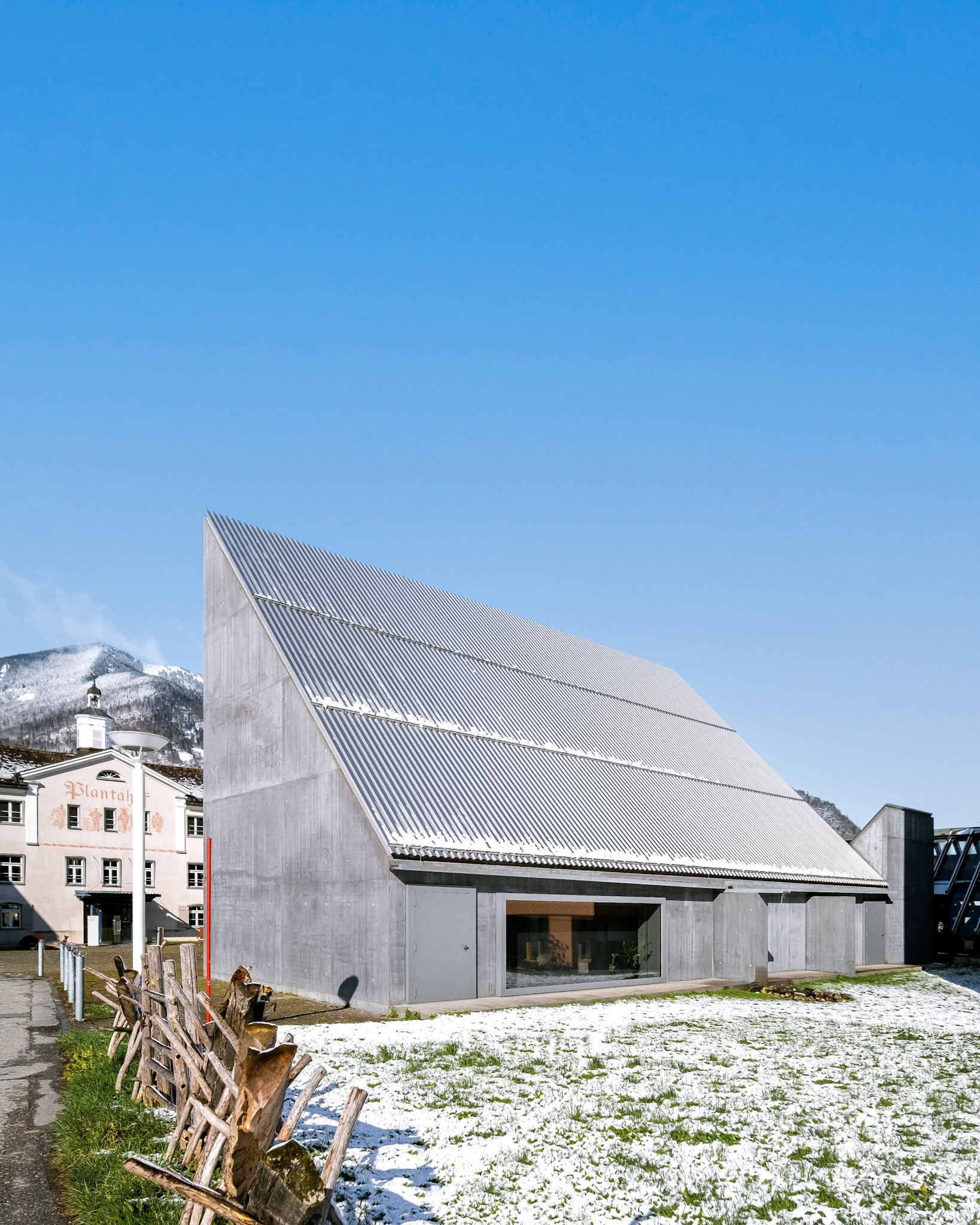
Plantahof Auditorium, Landquart
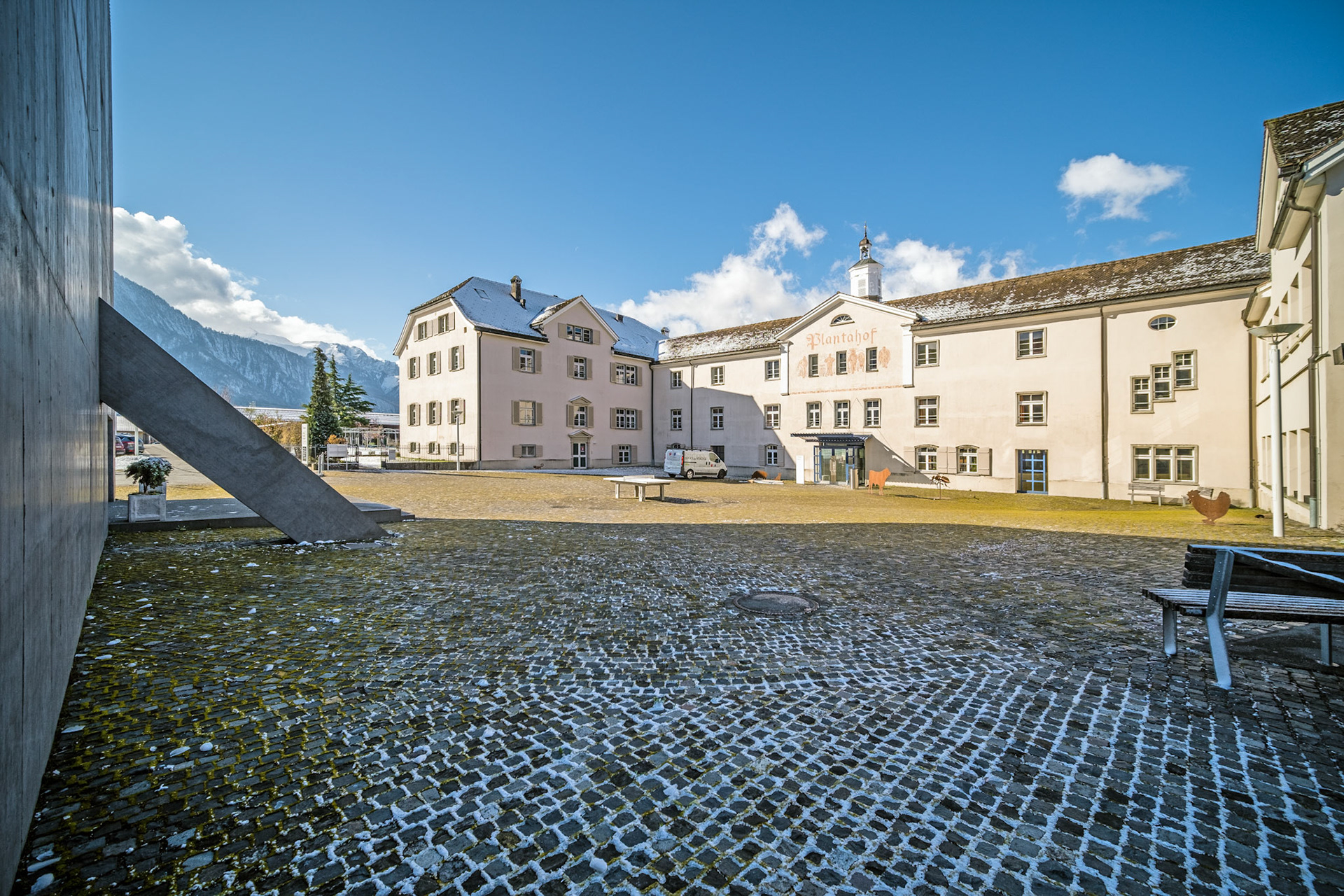
Plantahof Auditorium, Landquart
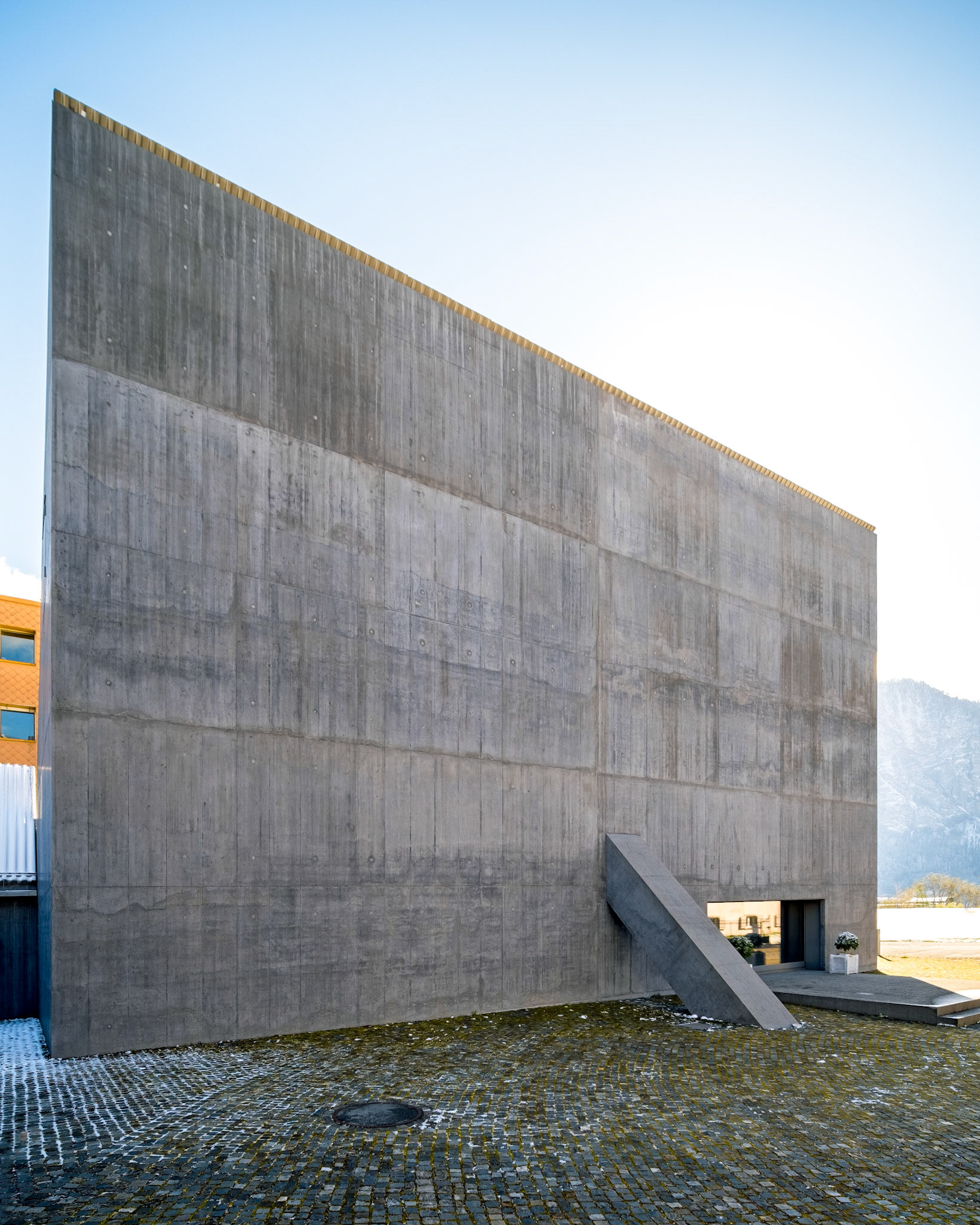
Plantahof Auditorium, Landquart
