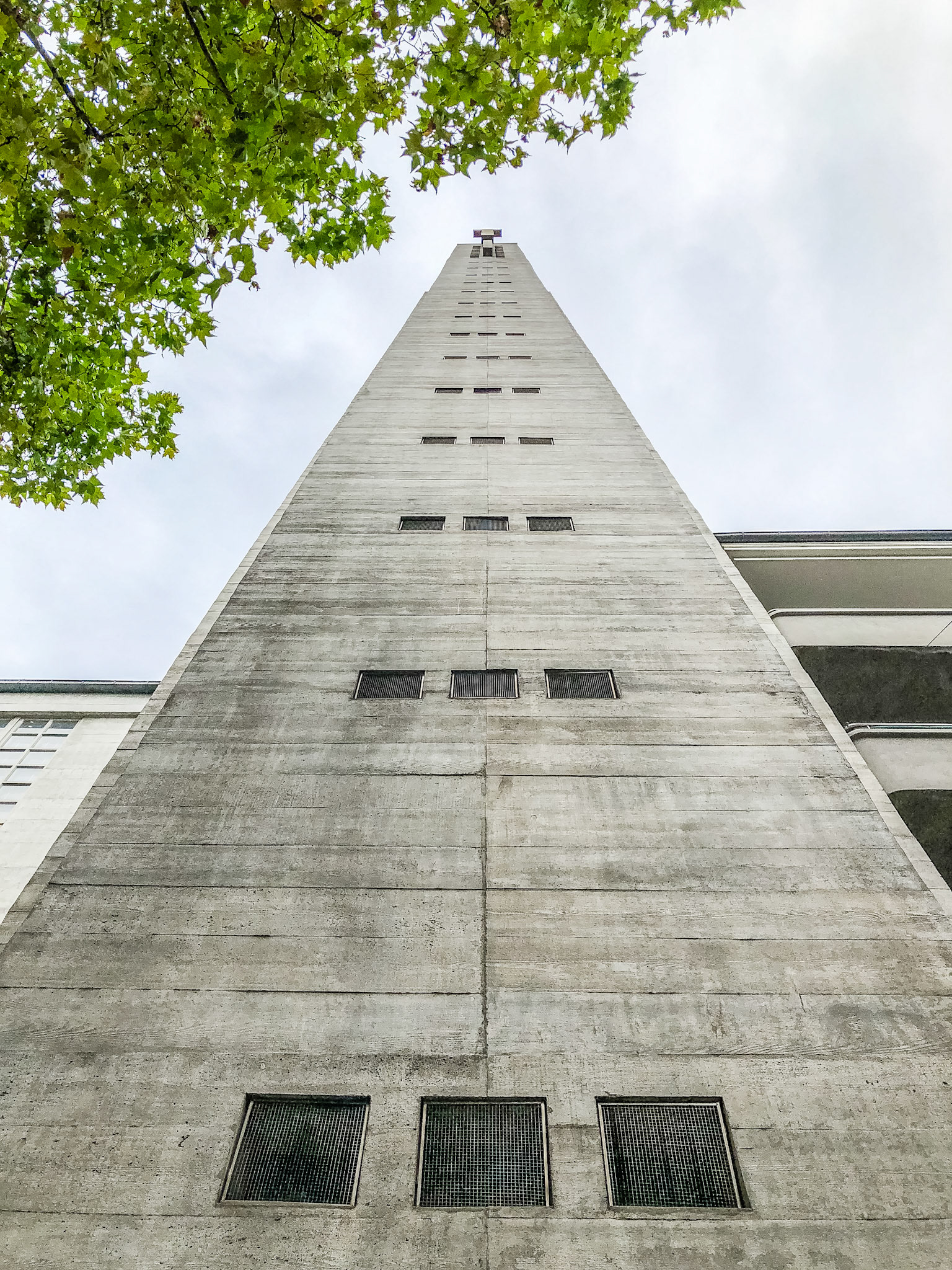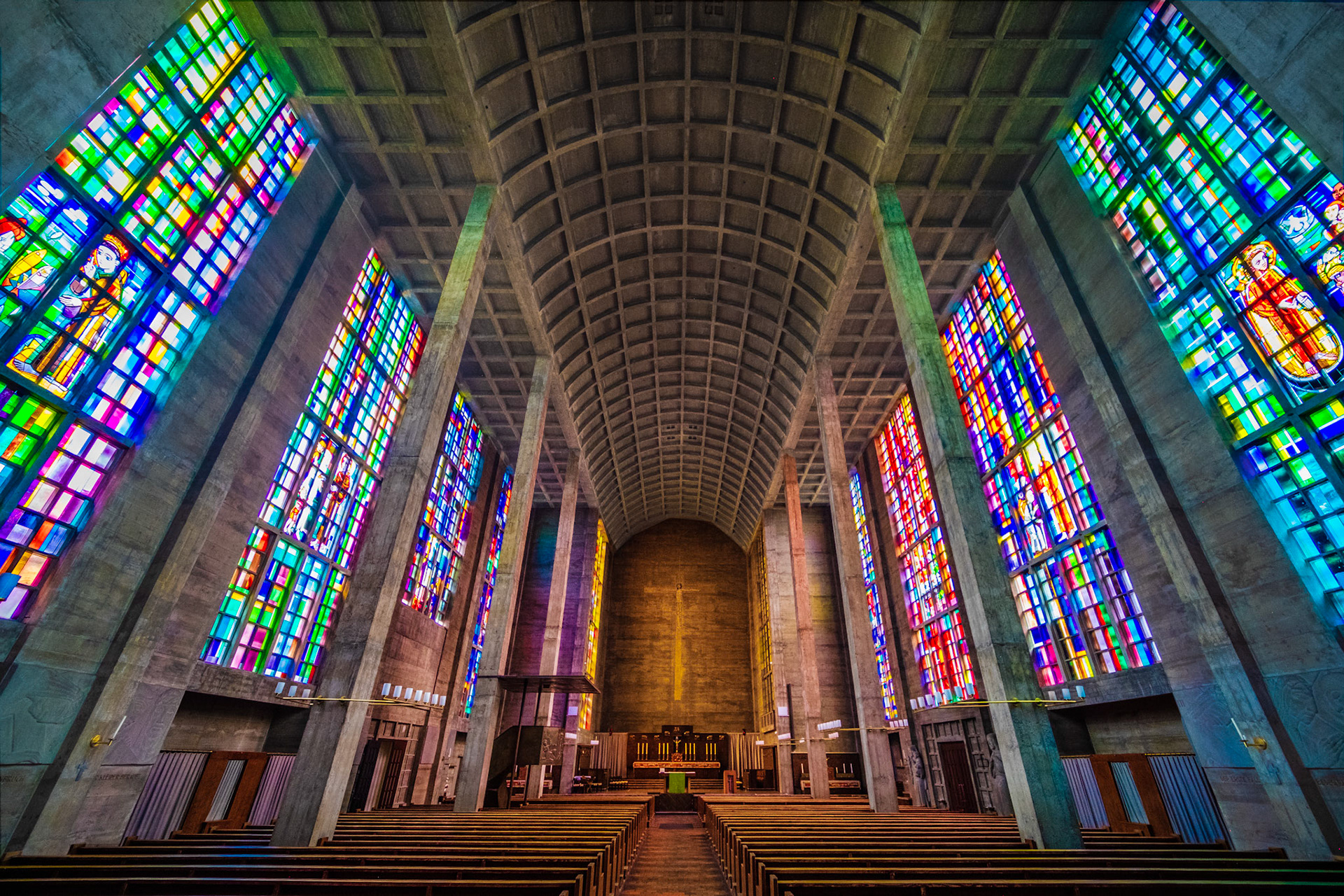Designed by Karl Moser, the Antoniuskirche in Basel's St. Johann district was built between 1925 and 1927 as the first pure concrete church in Switzerland. The decision to use concrete not only allowed for new architectural possibilities but also aligned with modernist ideals of simplicity and functionality, its almost austere aesthetic contrasting with the ornate decoration typical of older church designs. Interestingly the consecration was delayed until 1931: rumour has it this was due to its extremely modern look, while the official reason were the not yet paid building costs.
While the church has a height of 22 meters, the tall, free-standing bell tower rises 62 meters high. The church’s facade is minimalistic, dominated by vertical lines.

Antoniuskirche and bell tower

the 62m high bell tower of the Antoniuskirche
The nave offers an unobstructed view of the altar. This open plan was made possible by the use of concrete, which allowed for a wide span without the need for many supporting pillars. The large stained glass windows, each 4.8 meters wide and 13.8 meters high, were created between 1926 and 1930 by Swiss artists Hans Stocker and Otto Staiger. The church houses an organ built by Orgelbau Willisau AG between 1930 and 1931. Featuring nearly 5,000 pipes and 62 stops across four manuals and pedal, was the first large organ in northwestern Switzerland to utilize electro-pneumatic action.

nave

stained glass windows by by Swiss artists Hans Stocker and Otto Staiger

nave and organ
