In 1960, Heidi Weber, a Swiss art collector, mandated Le Corbusier to design a public exhibition building in Zürich. It is the last building he designed. The museum was inaugurated in 1967, two years after Le Corbusier's death.
The building is composed of two wings covered by a steel roof, similar to an umbrella.
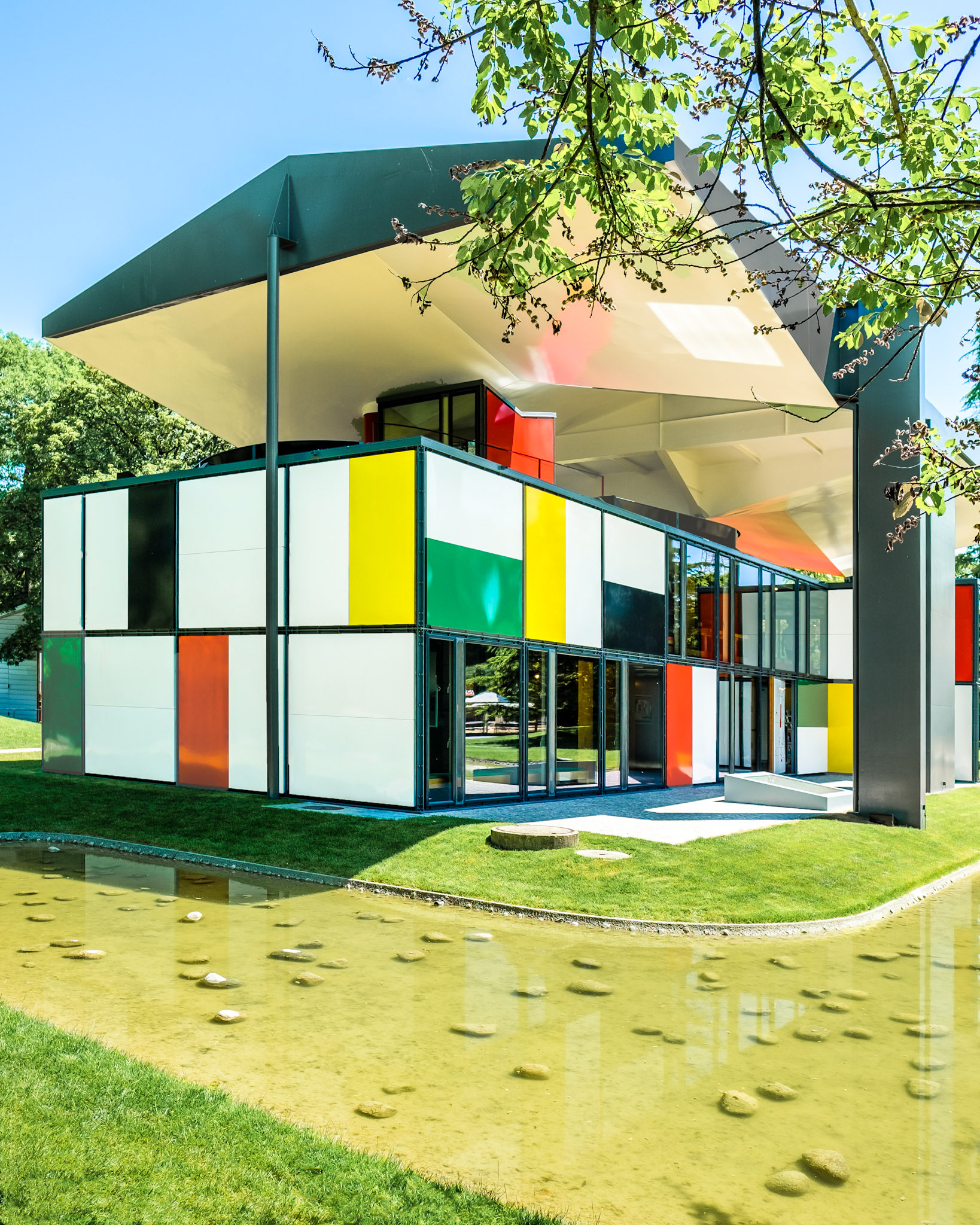
Pavillon Le Corbusier facade
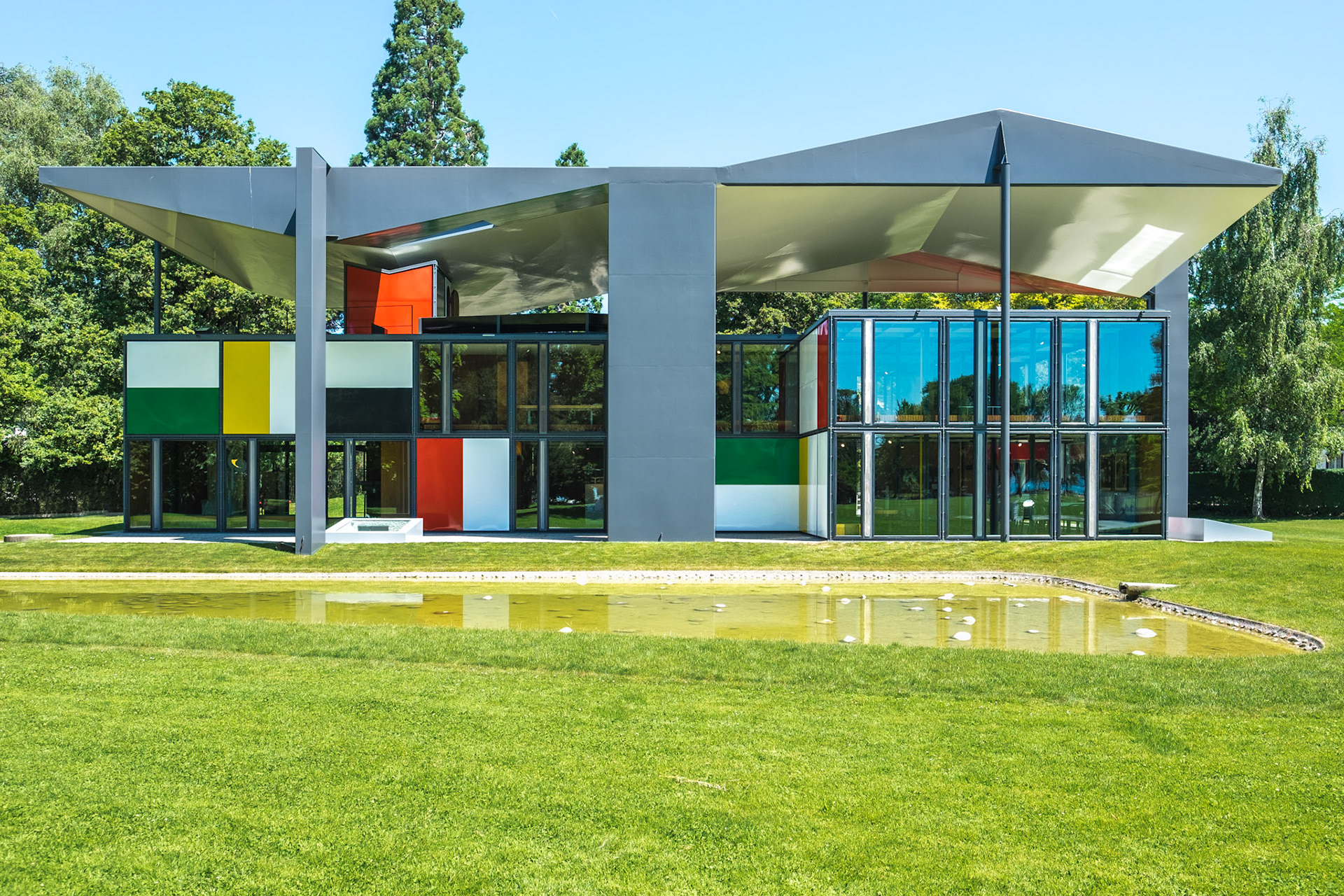
Pavillon Le Corbusier facade
Next to the two-storey high hall, a sculptural staircase leads to the roof terrace.
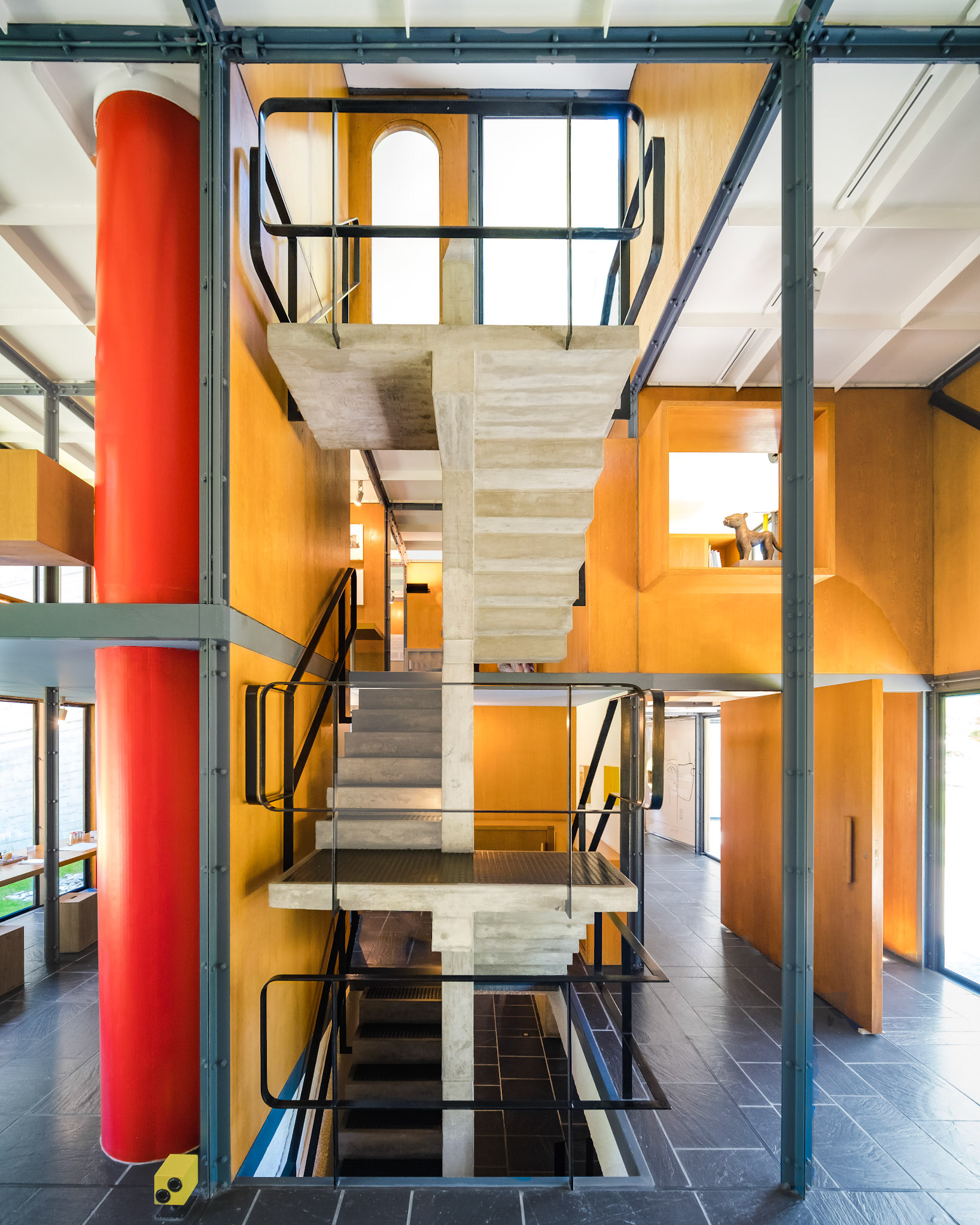
concrete staircase at Pavillon Le Corbusier
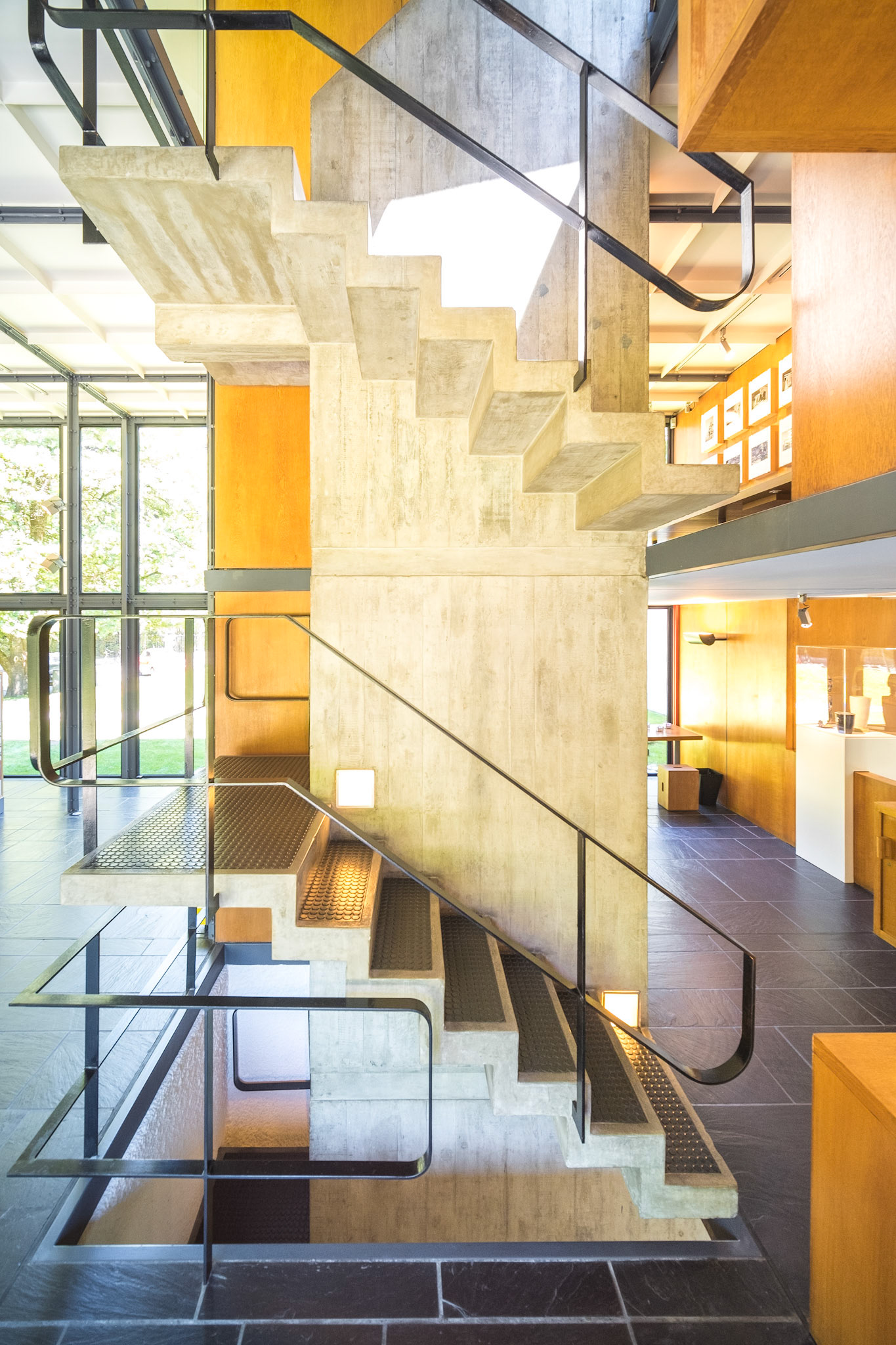
concrete staircase at Pavillon Le Corbusier
The roof terrace is located between the living cubes and the steel roof. The oval doors remind watertight ship doors.
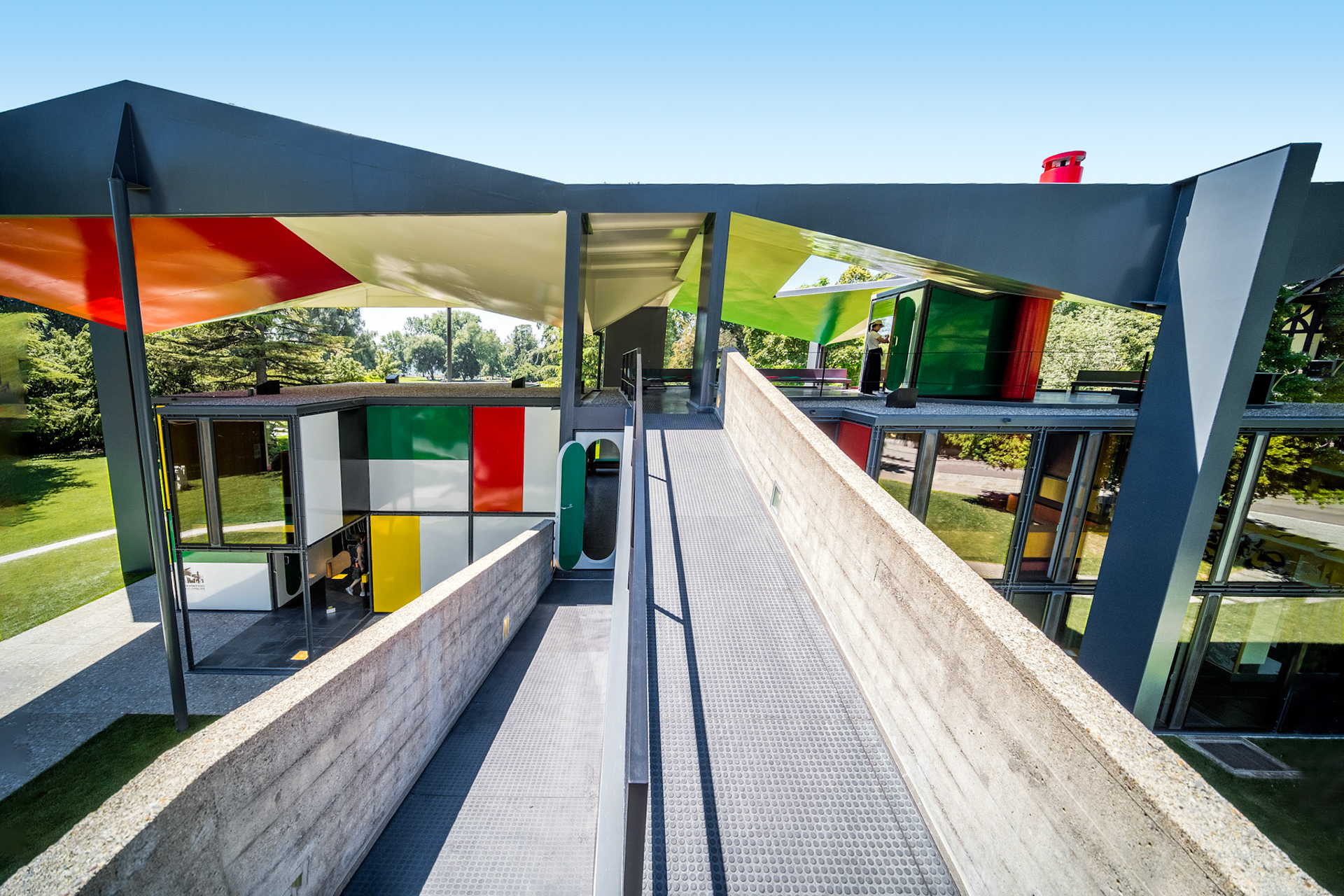
Pavillon Le Corbusier roof terrace
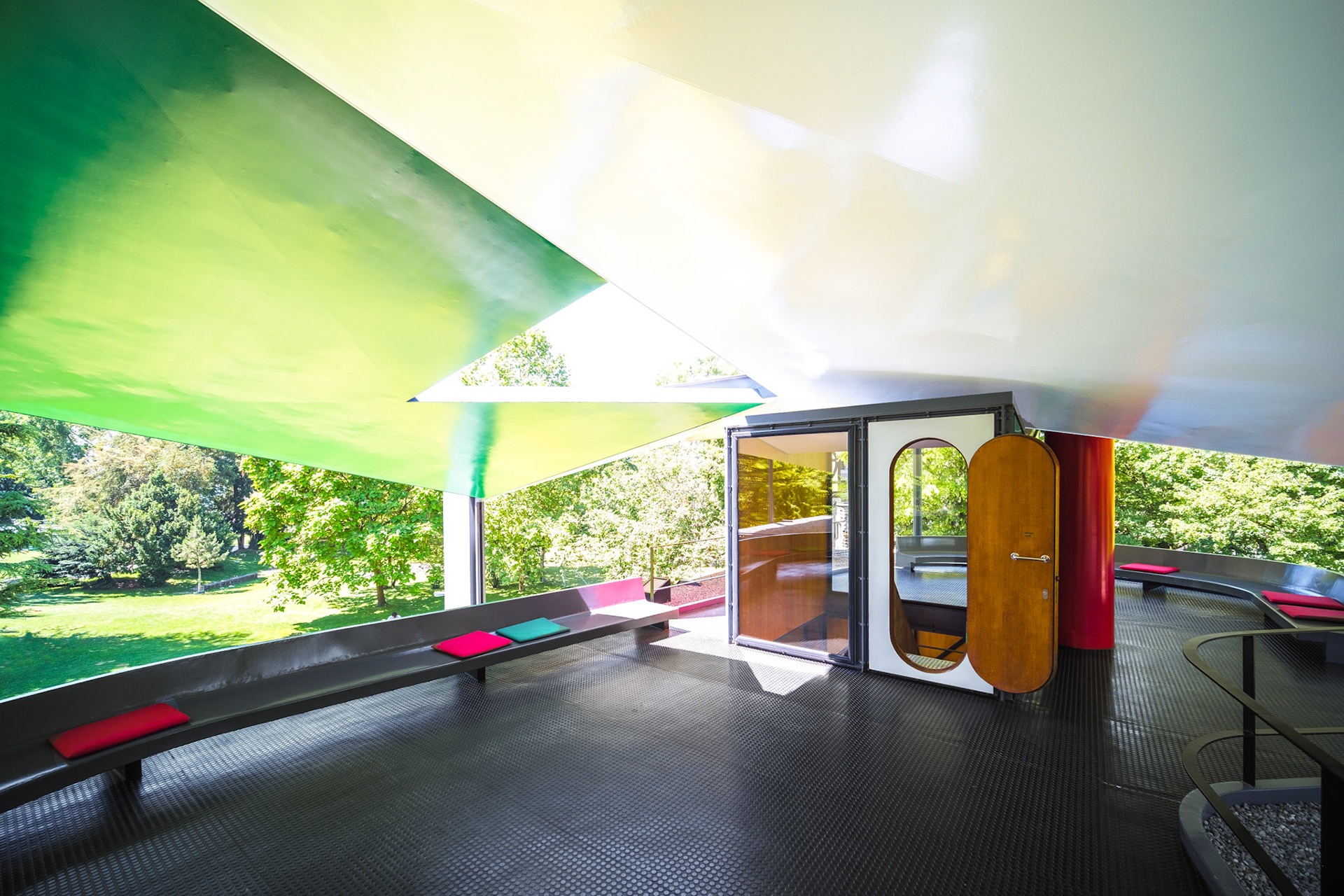
Pavillon Le Corbusier - terrace
One of the large pivot doors uses an hourglass shaped door handle developed originated by Le Corbusier for the Ronchamp chapel.
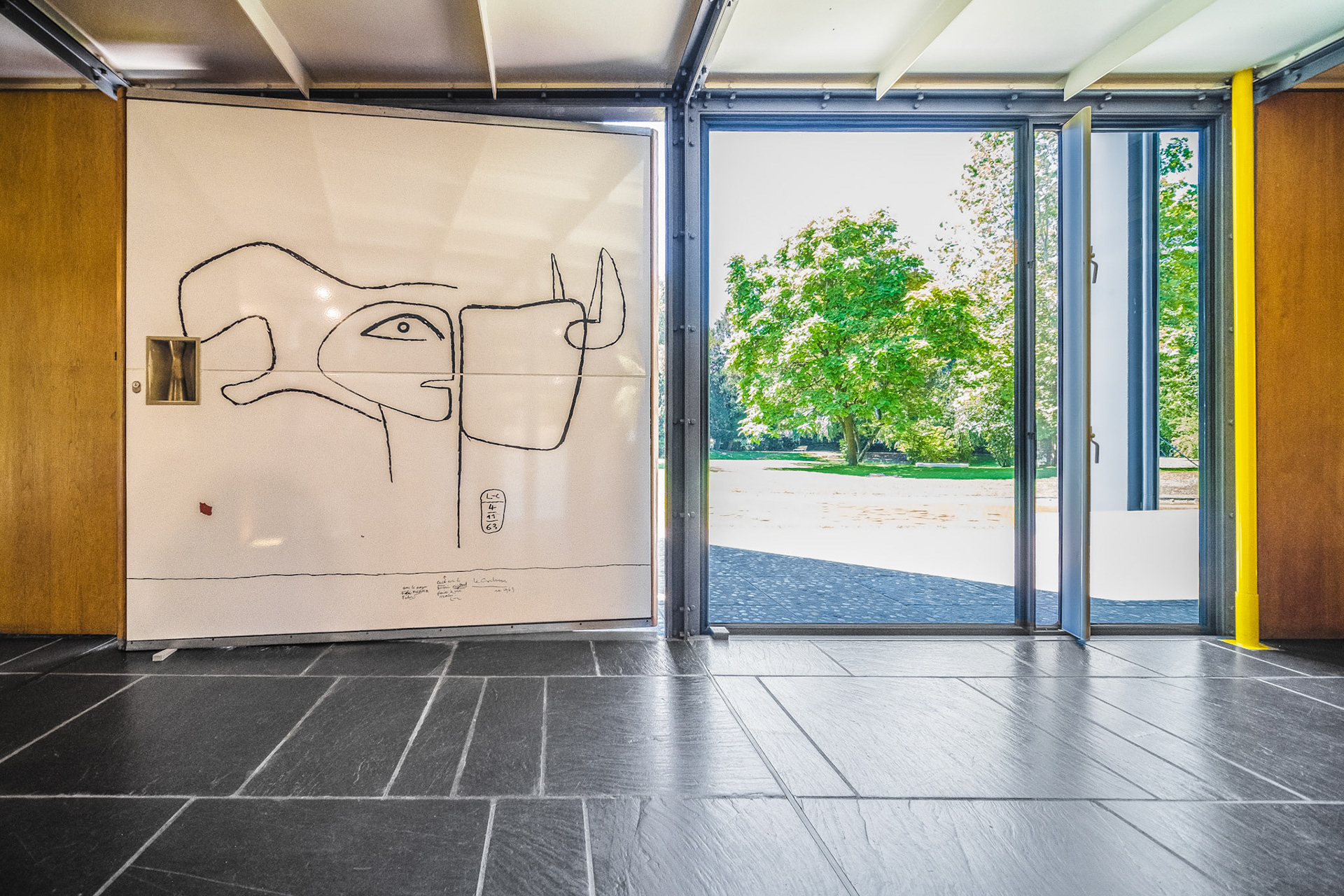
door
On the upper floor, several of the chairs designed in 1928 by Le Corbusier in collaboration with Pierre Jeanneret and Charlotte Perriand can be seen: the Fauteuil grand confort, the Chaise tongue basculante and the Siège à dossier basculant.
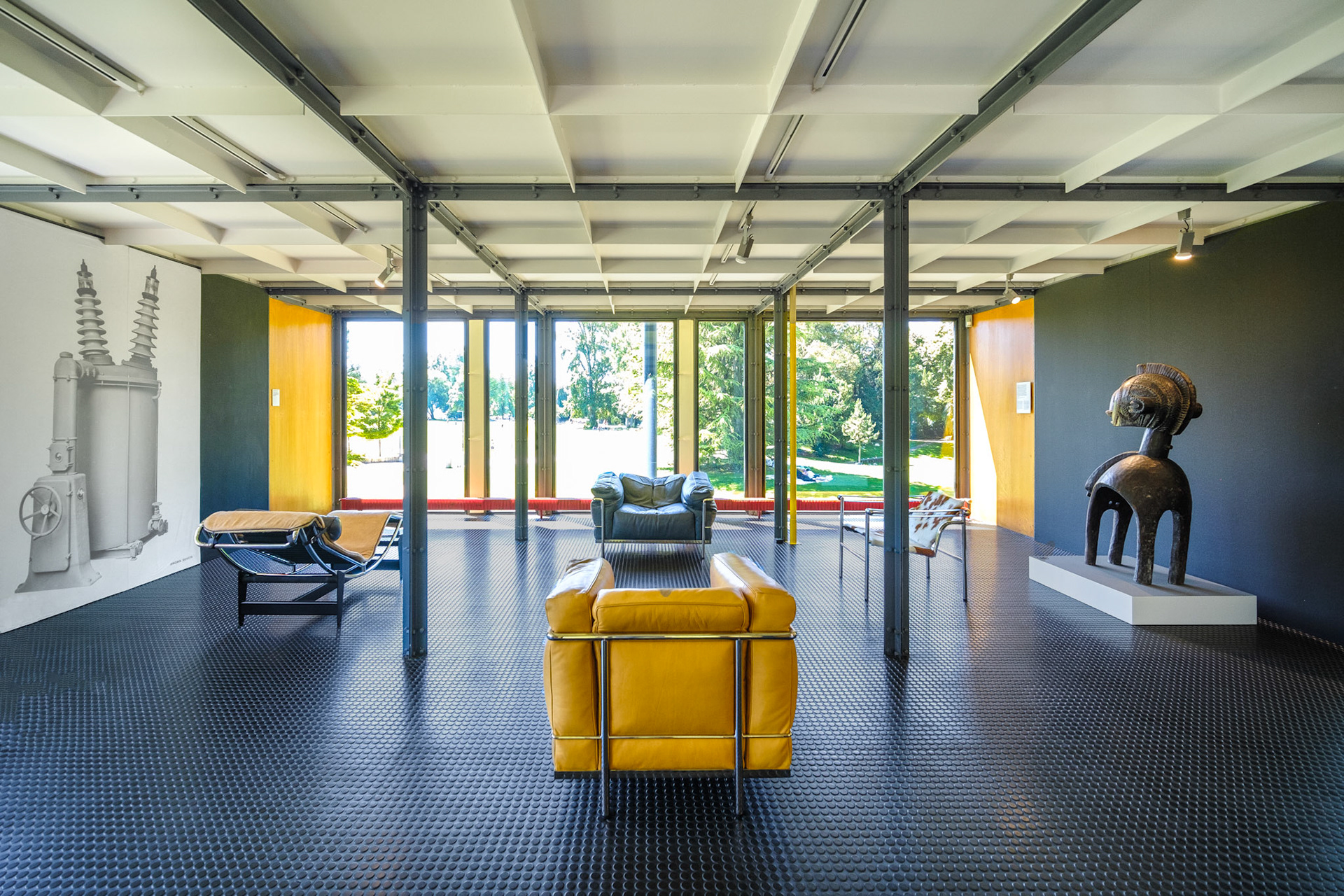
Upper floor of Pavillon Le Corbusier
The relatively small kitchen, made of steel, uses less than 5 square meters. It features a grill but only two small heating plates.
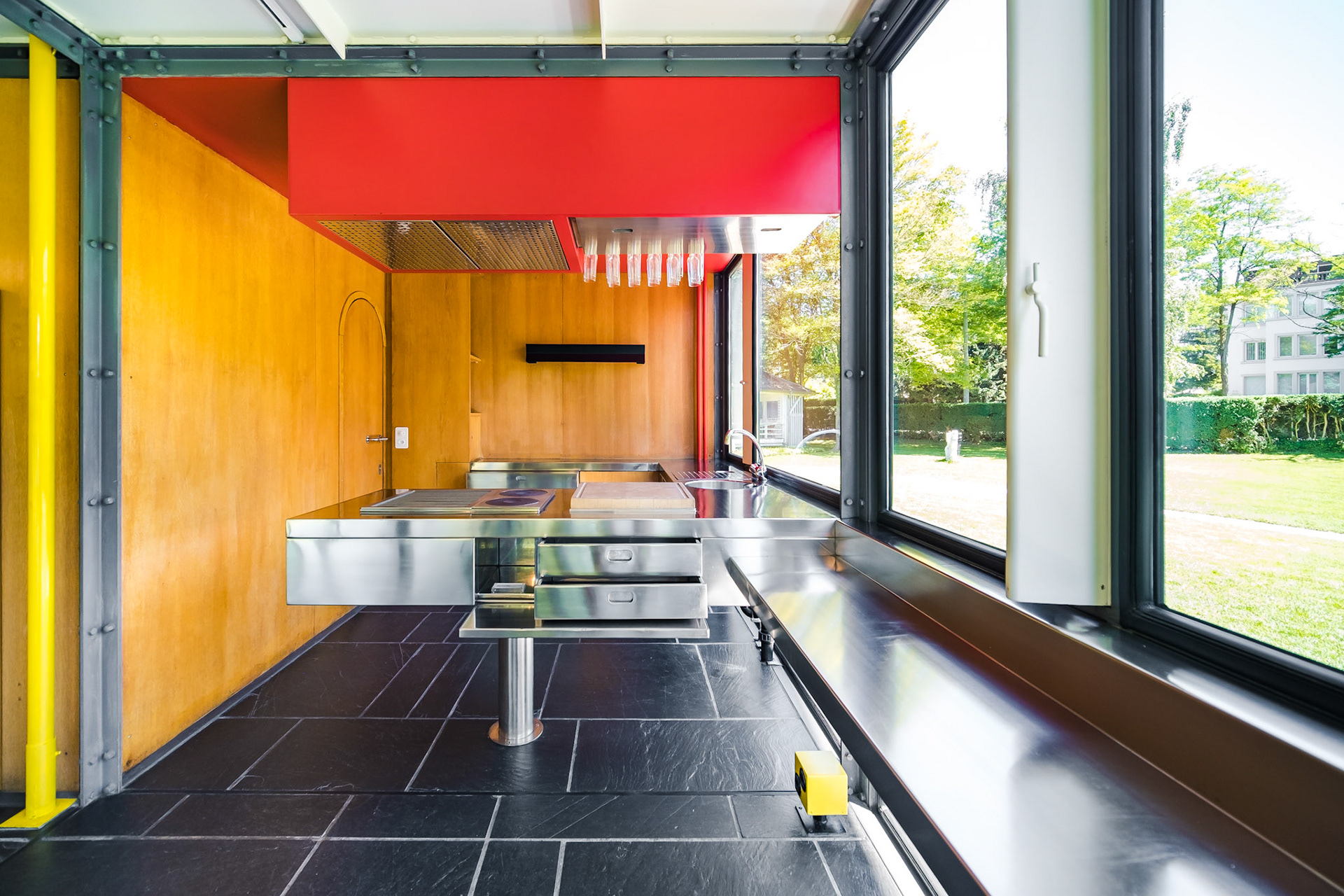
kitchen
Pavillon Le Corbusier is managed by Museum für Gestaltung.
You may also like