The Hermitage mansion, constructed between 1851 and 1853 for banker Charles-Juste Bugnion, was designed by Swiss architect Louis Wenger. Charles-Juste Bugnion had purchased the vast Hermitage estate overlooking the city of Lausanne in 1841. To make way for the new residence, the two existing houses on the property were demolished in the spring of 1851.
In 1976, the Bugnion family bequeathed the house and part of the estate to the City of Lausanne leading to the creation of a private foundation dedicated to establishing a premier visual arts museum. Since 1984, the Hermitage has hosted approximately three temporary art exhibitions each year, showcasing a diverse range of visual art within its historic setting.
The Hermitage residence was designed with large windows letting in plenty of light. Its south facade with views towards Lausanne and the Alps has a vast balcony.
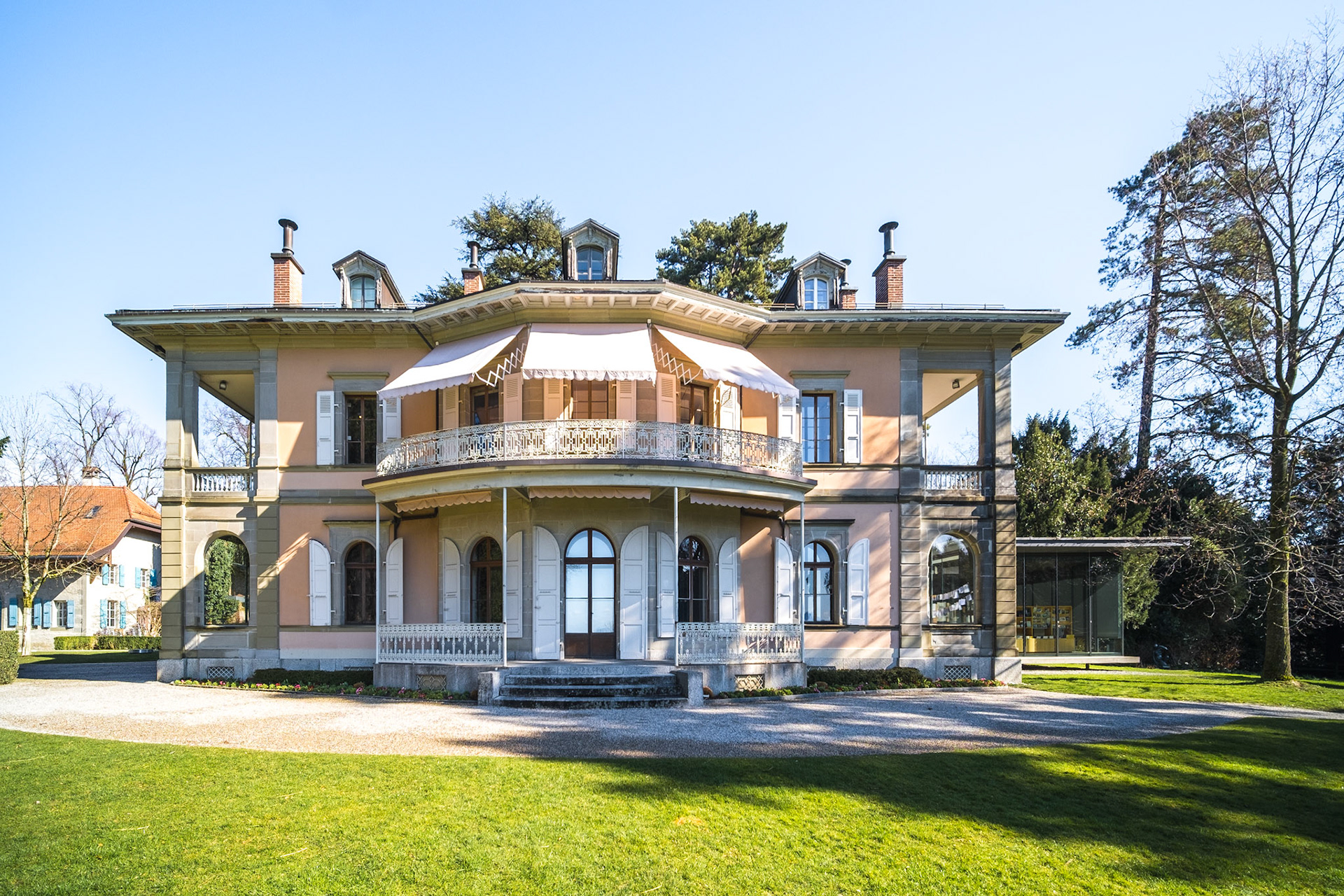
Hermitage - south facade
Both sides of the building feature large loggias, combining cut stone and cast iron.
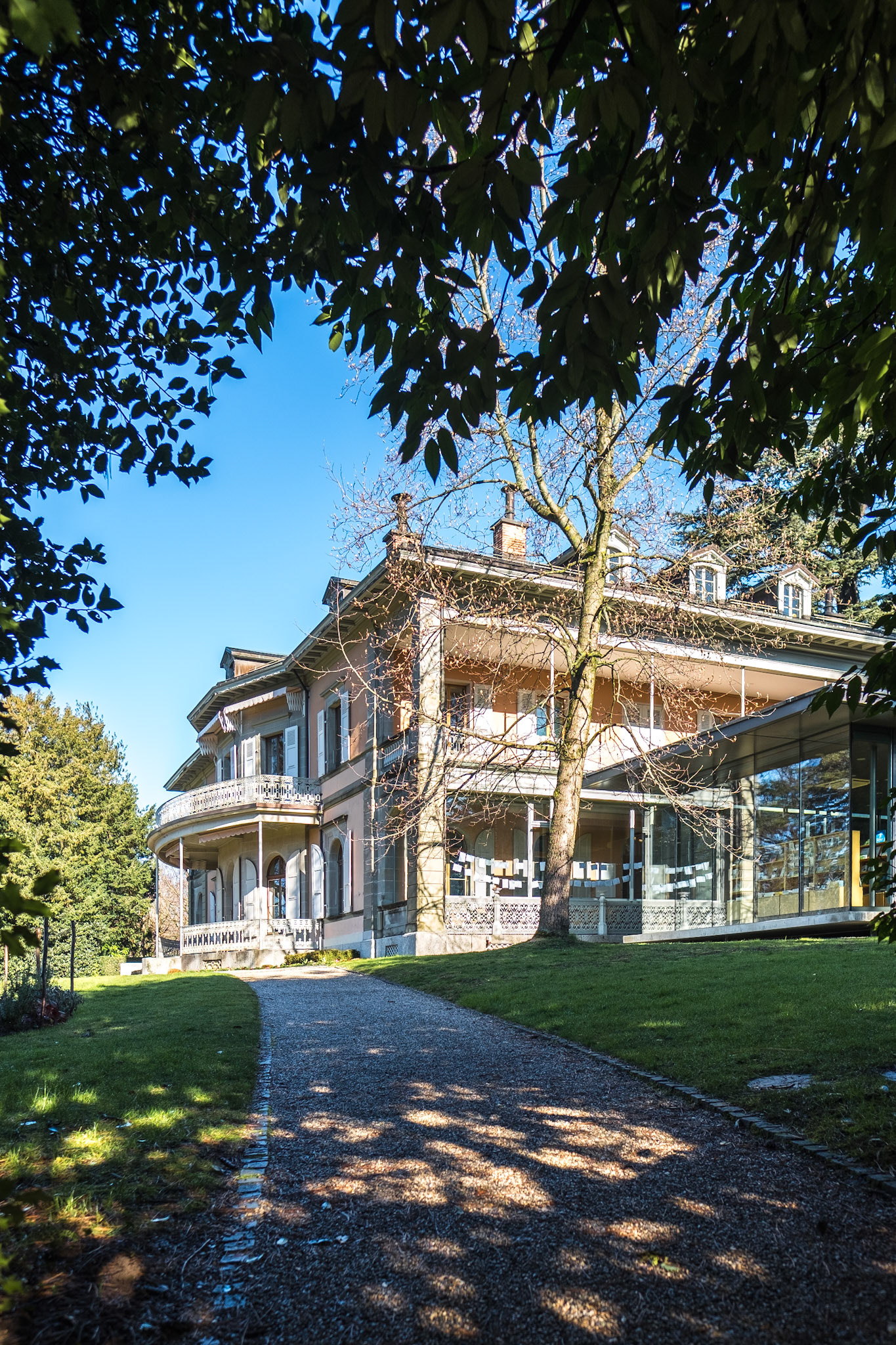
Hermitage - side loggia
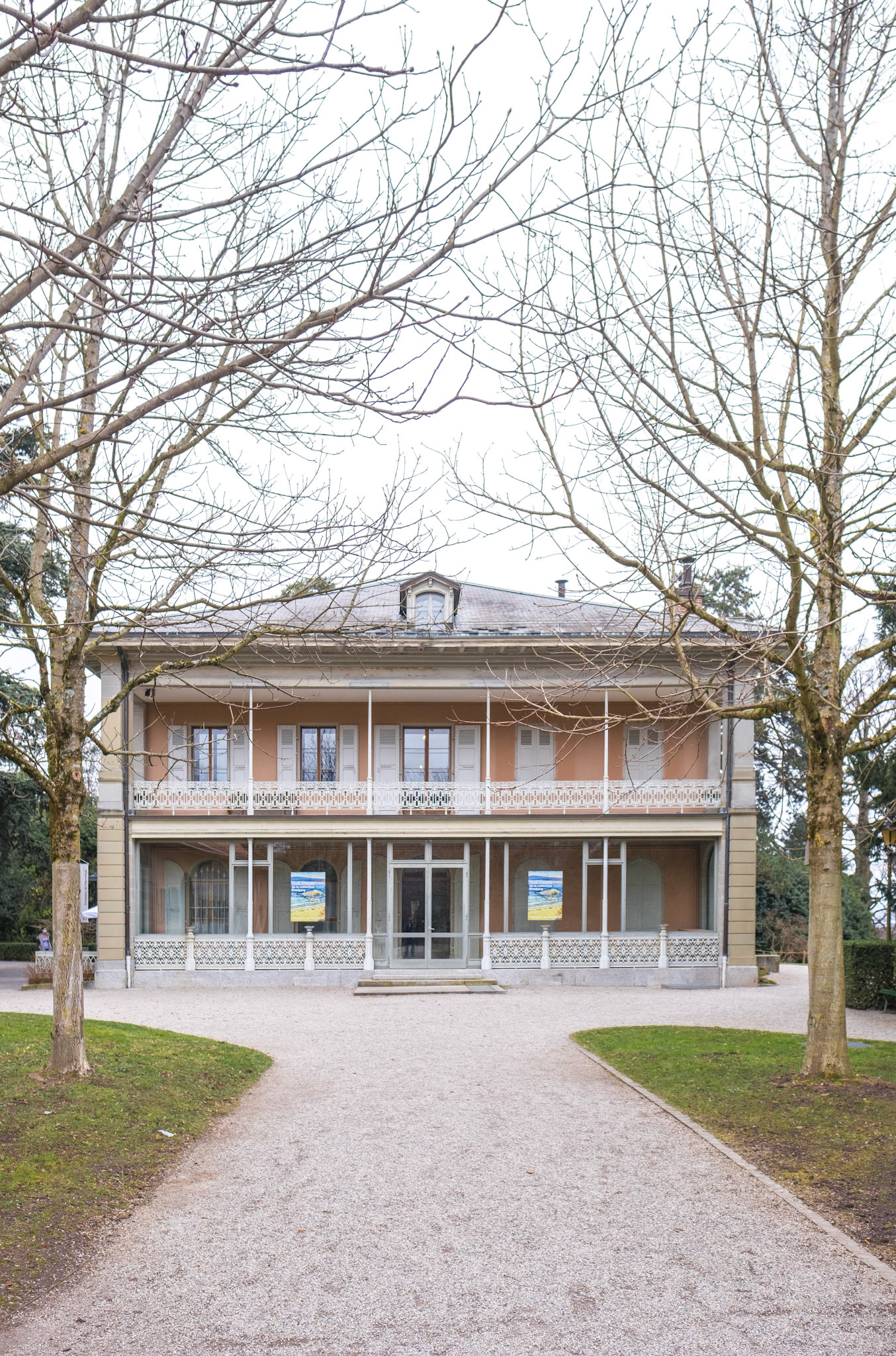
Hermitage - side loggia
On the first floor, the "Salon bleu" is dedicated to the history of the Hermitage estate and its inhabitants. The furniture, curtains and the wallpaper are from the Napoleon III period. Until 1983, it was located on the ground floor and served as a smoking room. An interior staircase links all levels of the mansion.
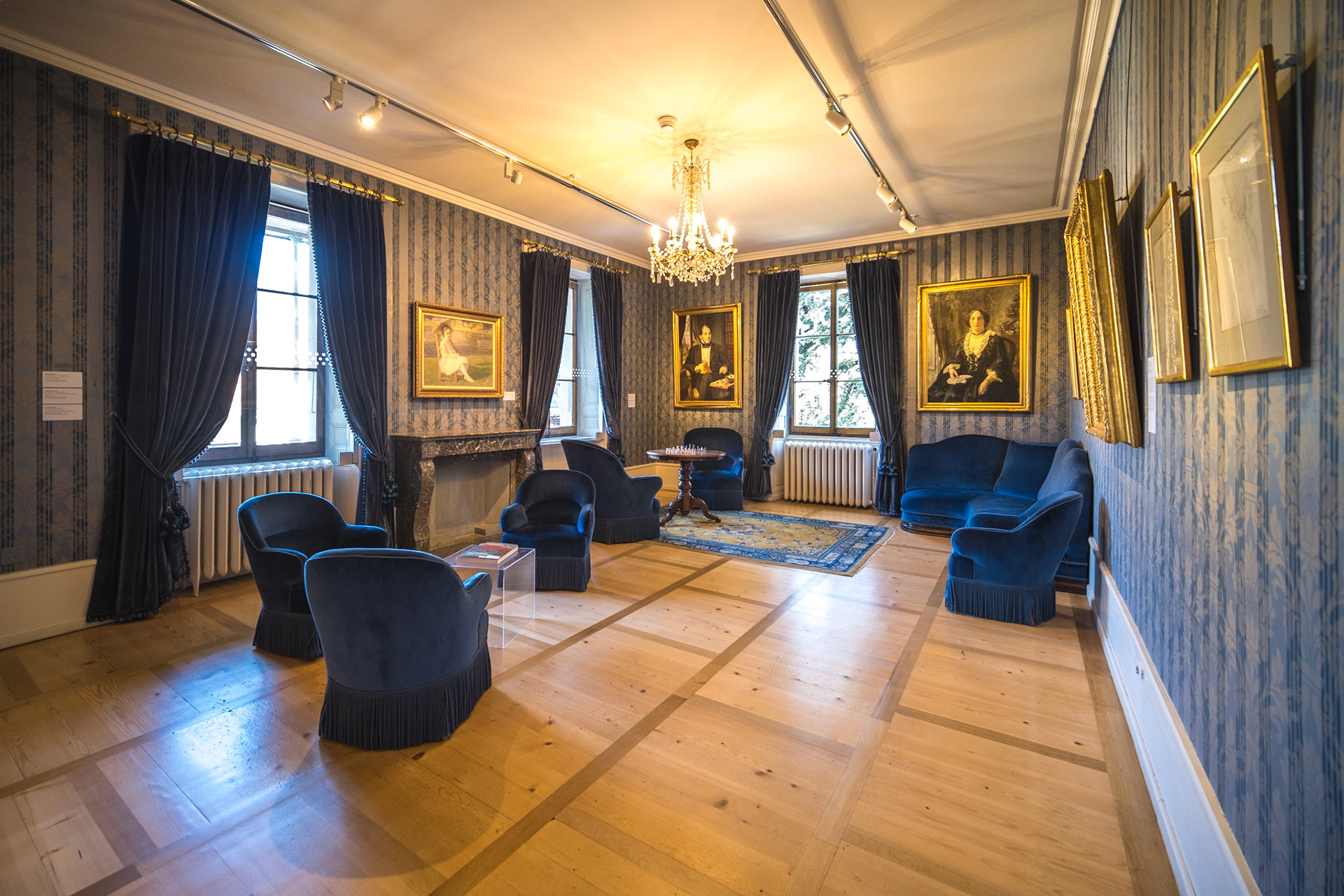
Fondation de l'Hermitage - Salon bleu
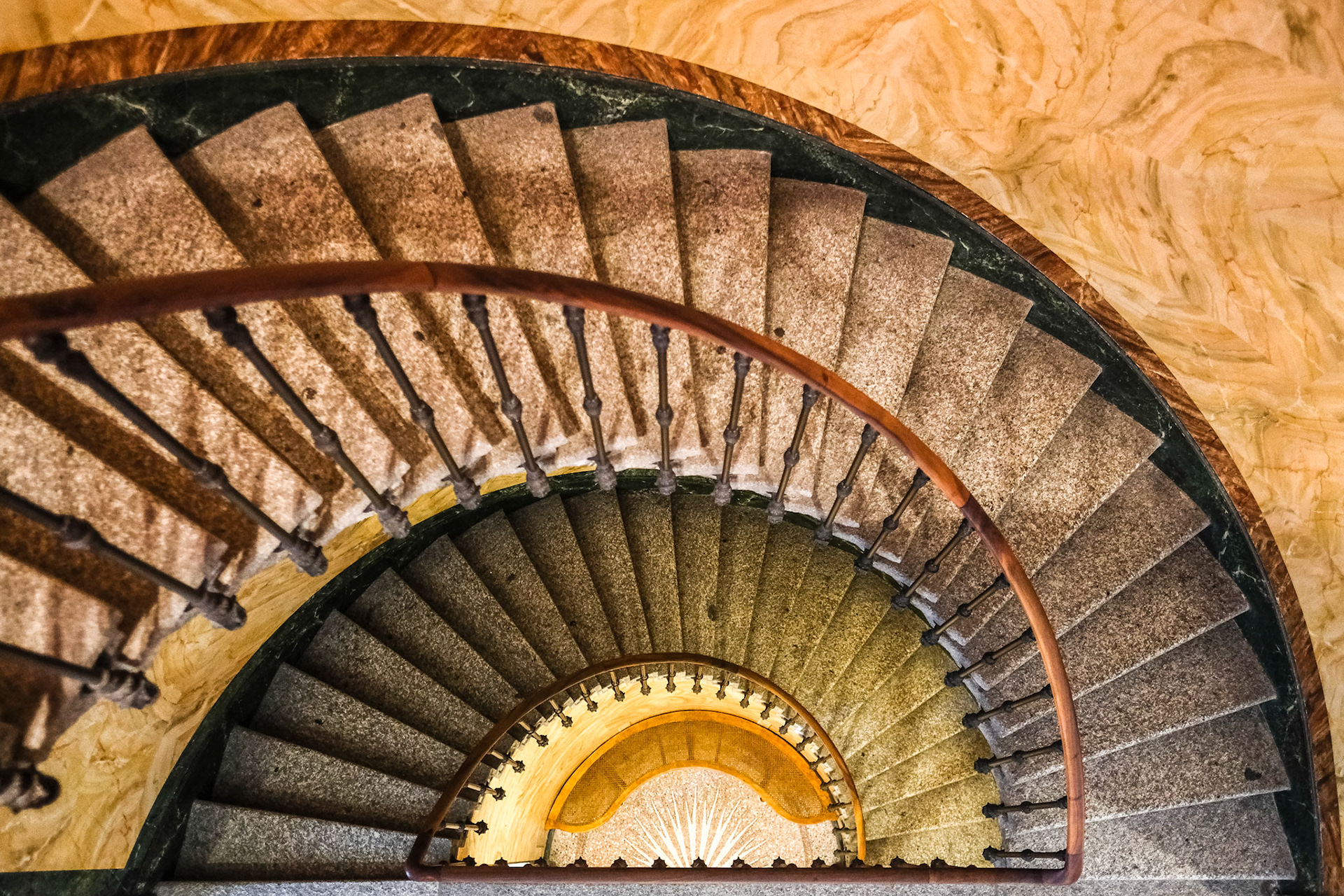
Hermitage - staircase
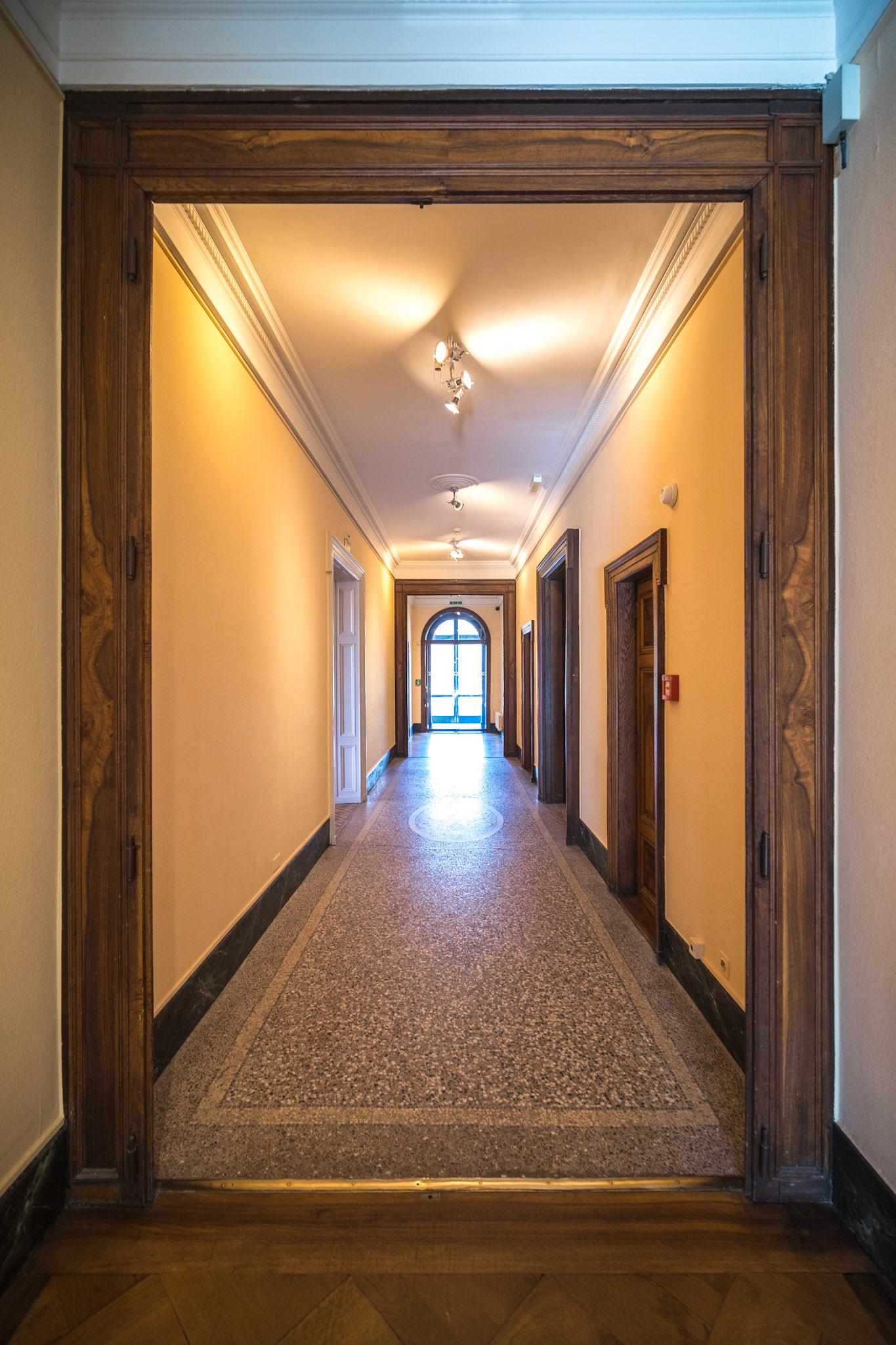
Fondation de l'Hermitage - corridor
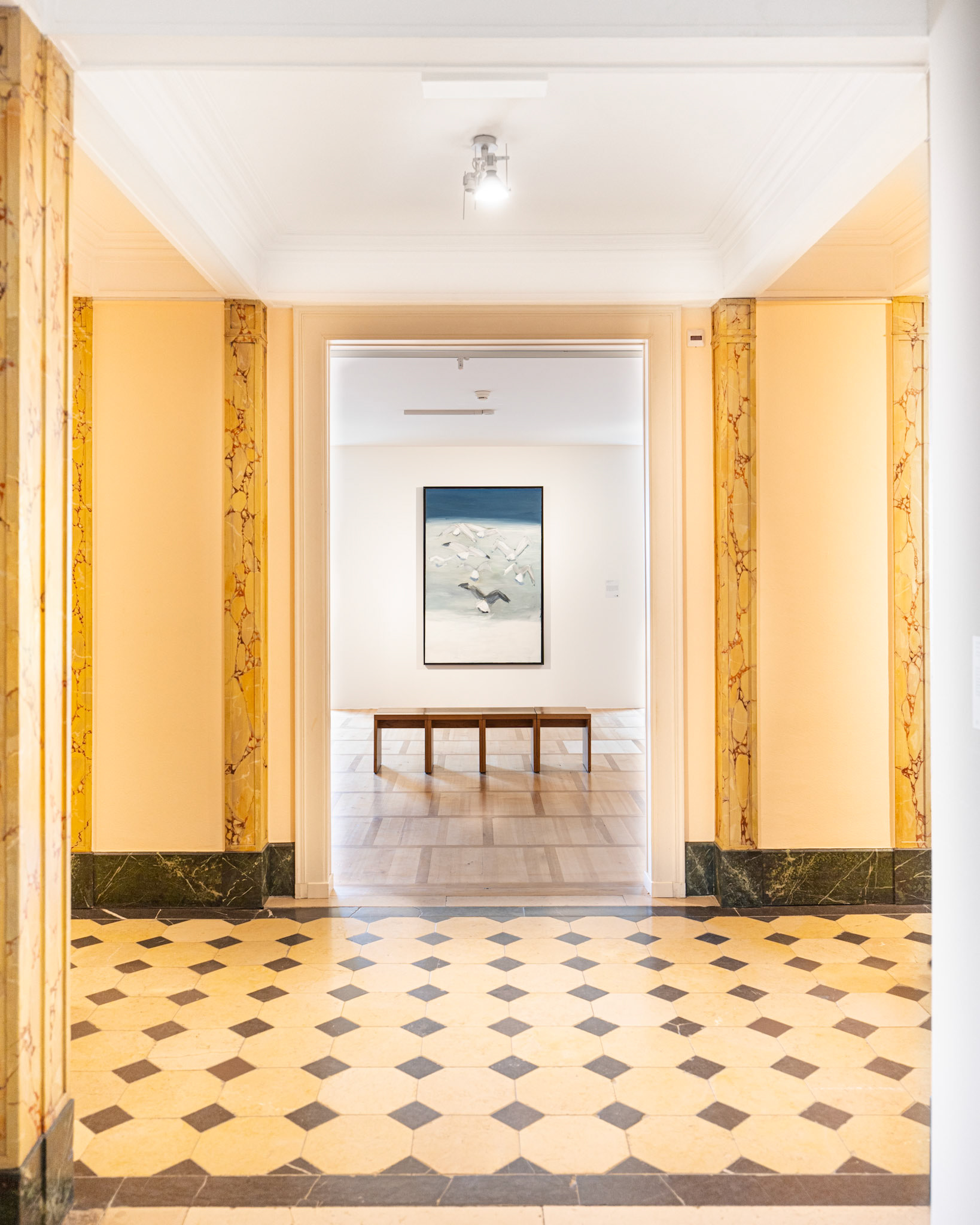
exhibition
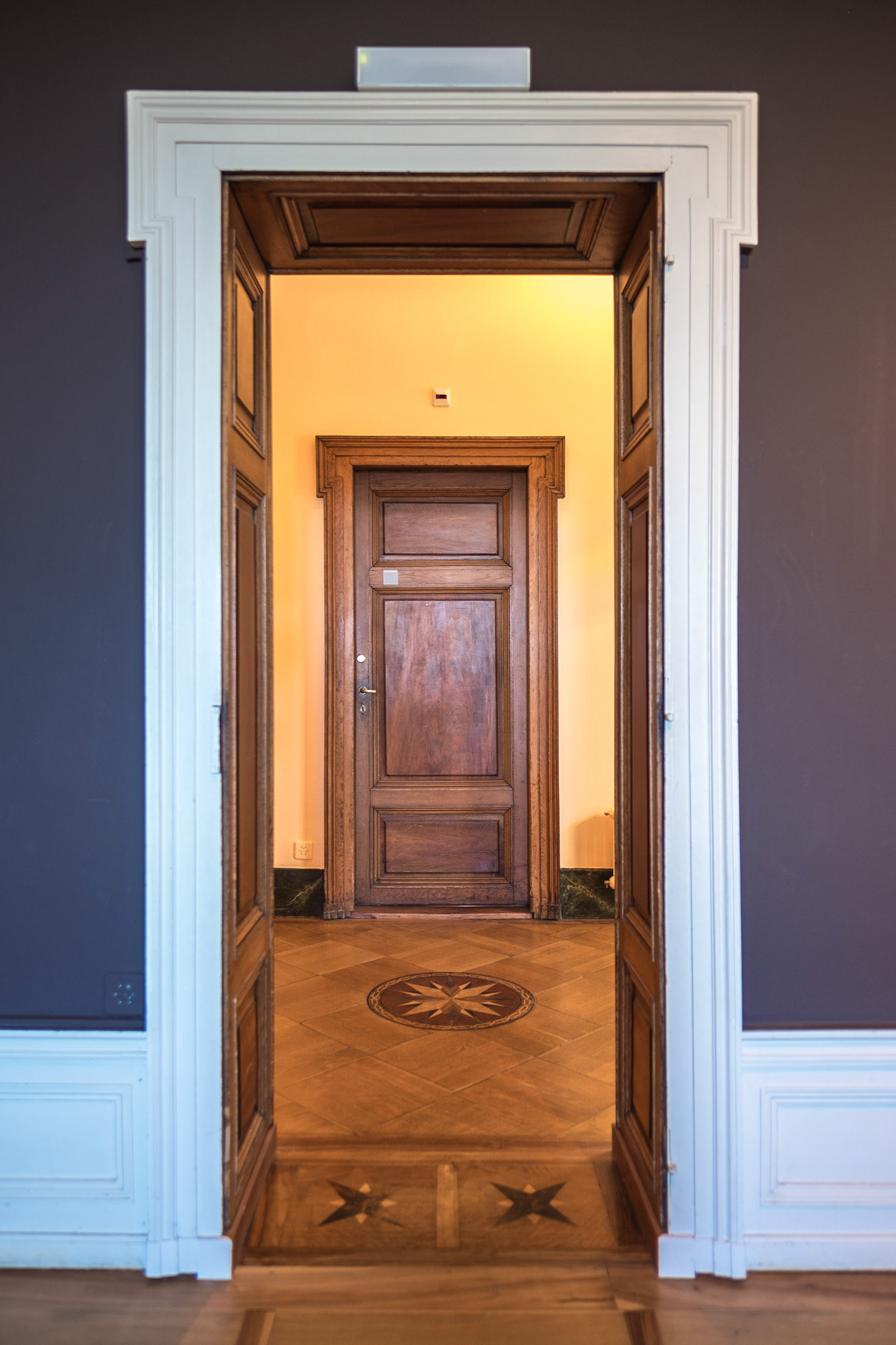
Fondation de l'Hermitage - corridor
A new entrance pavilion and underground exhibitions rooms were added in 2002 to plans by architectural practice Mondada Frigerio Dupraz.
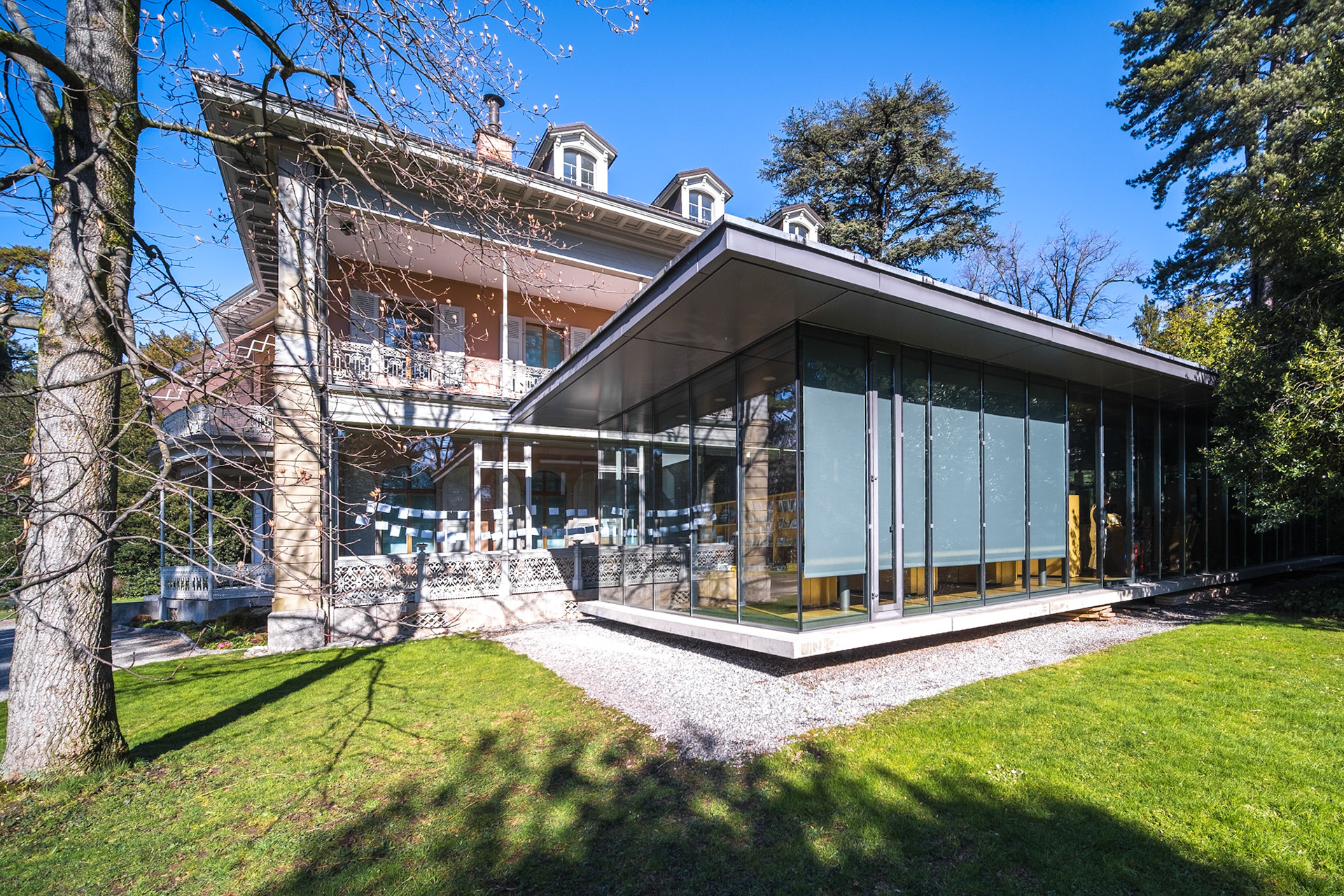
Hermitage - entrance and museum shop
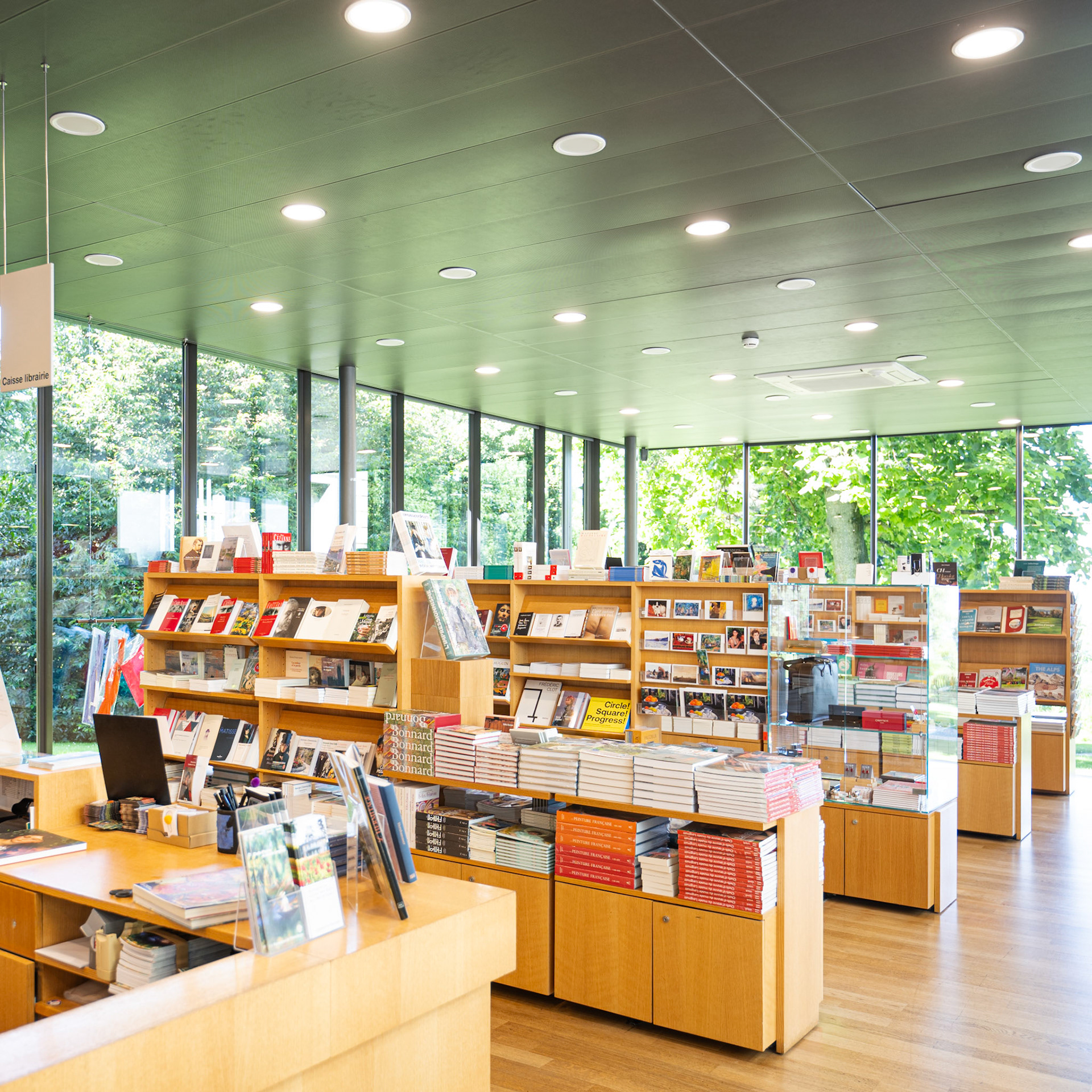
museum shop
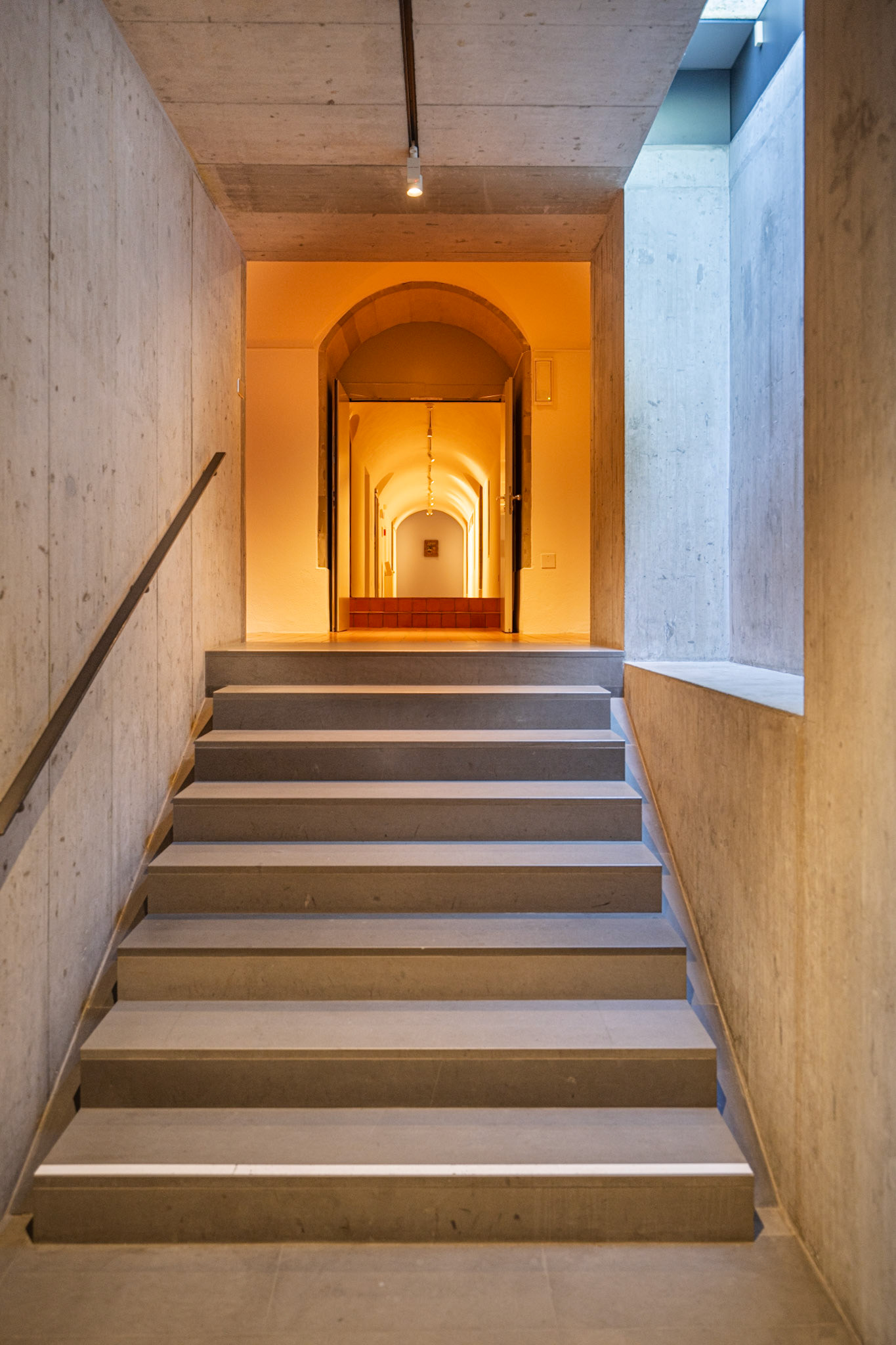
Hermitage - underground exhibition room
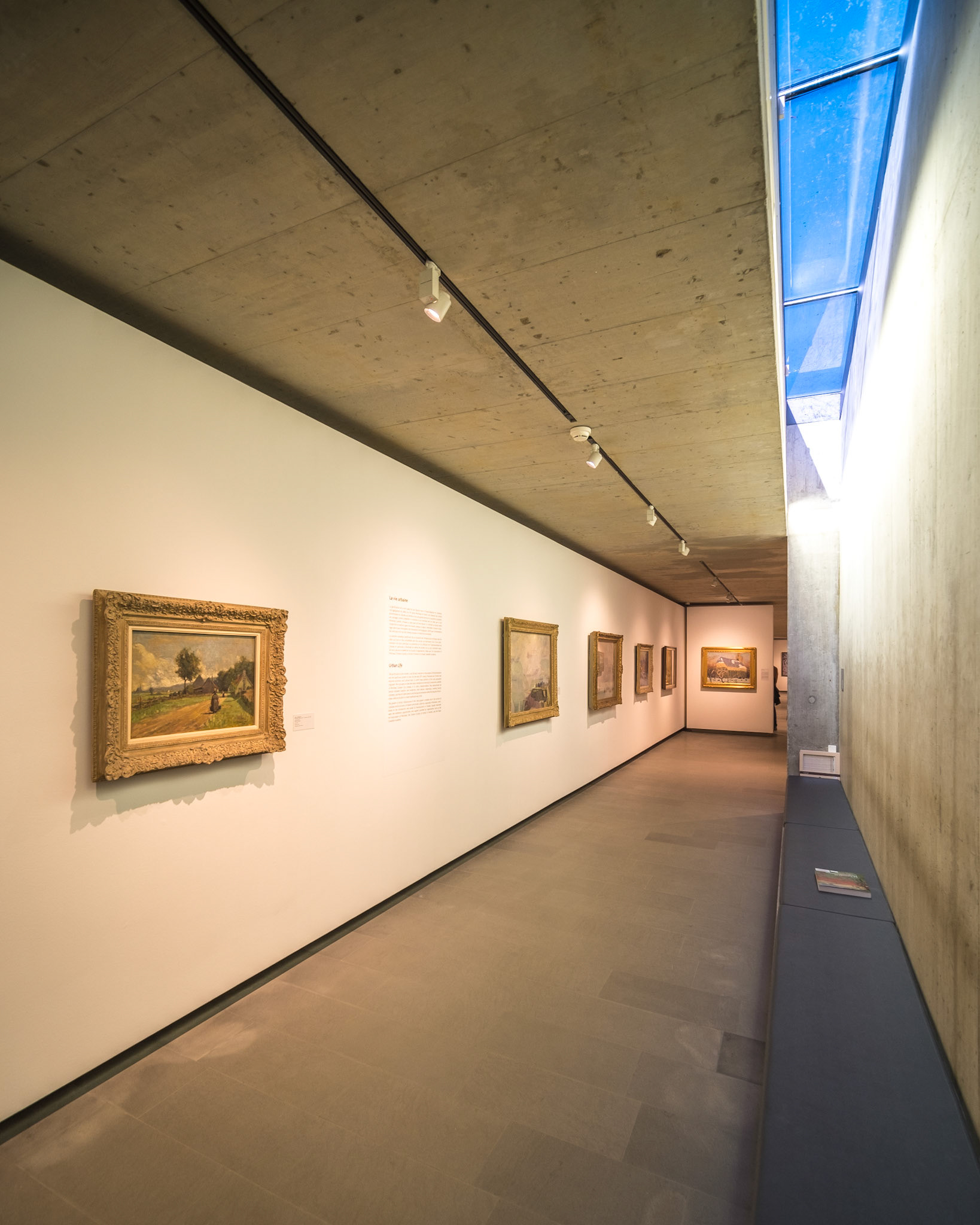
Hermitage - underground exhibition room
Exhibitions
- Léon Spilliaert. Avec la mer du Nord ... (January 27 - May 29, 2023)