Architecture
Espace Arlaud in Lausanne was constructed in 1840 to plans by Swiss architect Louis Wenger. Under the direction of painter Marc-Louis Arlaud, its top floor was used by the art museum, Musée Arlaud, the entry level by the Cantonal Art School and the two lower levels by a primary school.
In 1904, Musée Arlaud moved into the Palais de Rumine, just a few steps across the Place de la Riponne. On this occasion, it was renamed Musée Cantonal des Beaux-Arts (MCBA). The Cantonal Art School moved into its new building in 1964 and is now named ECAL.
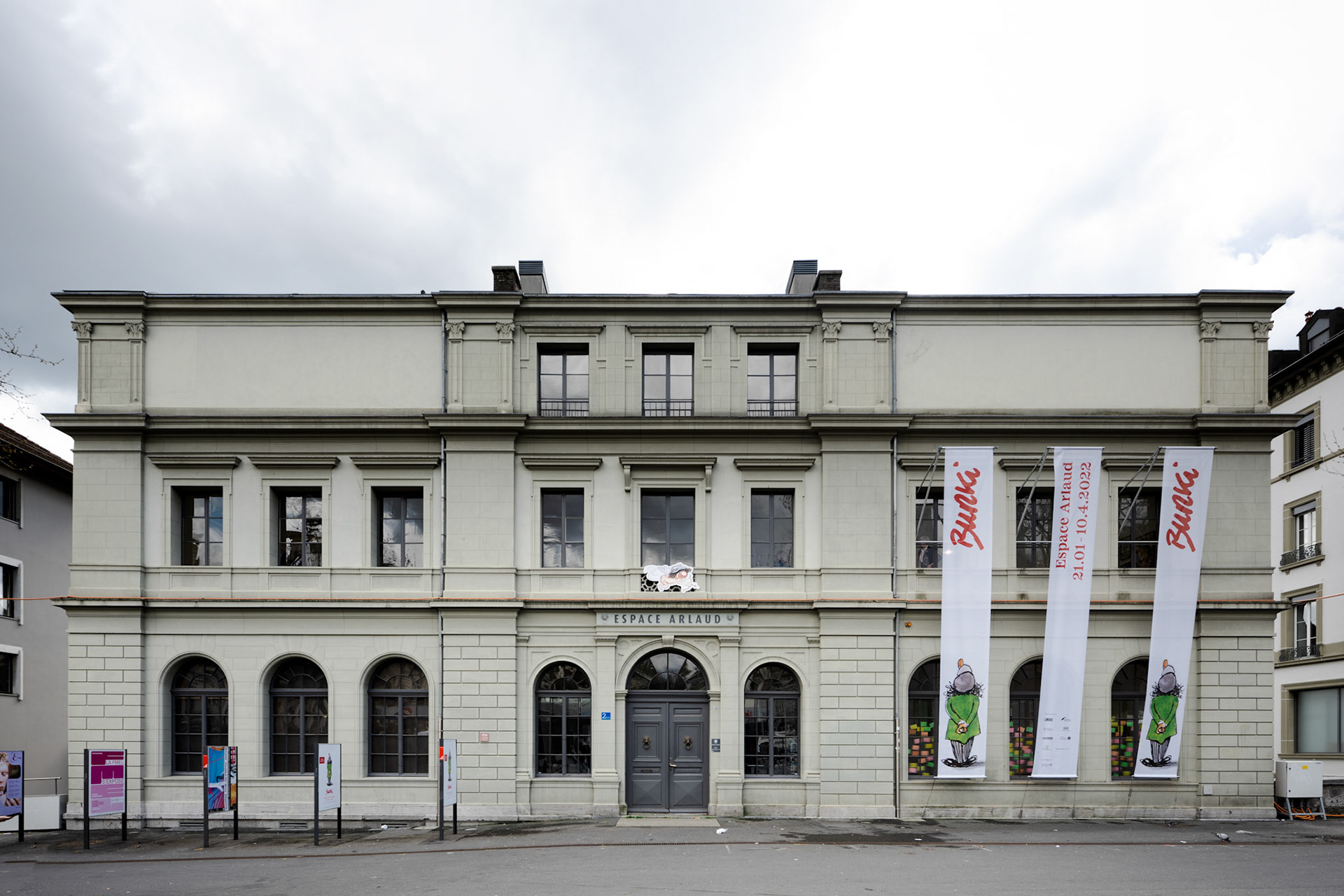
Espace Arlaud, view from Place de la Riponne
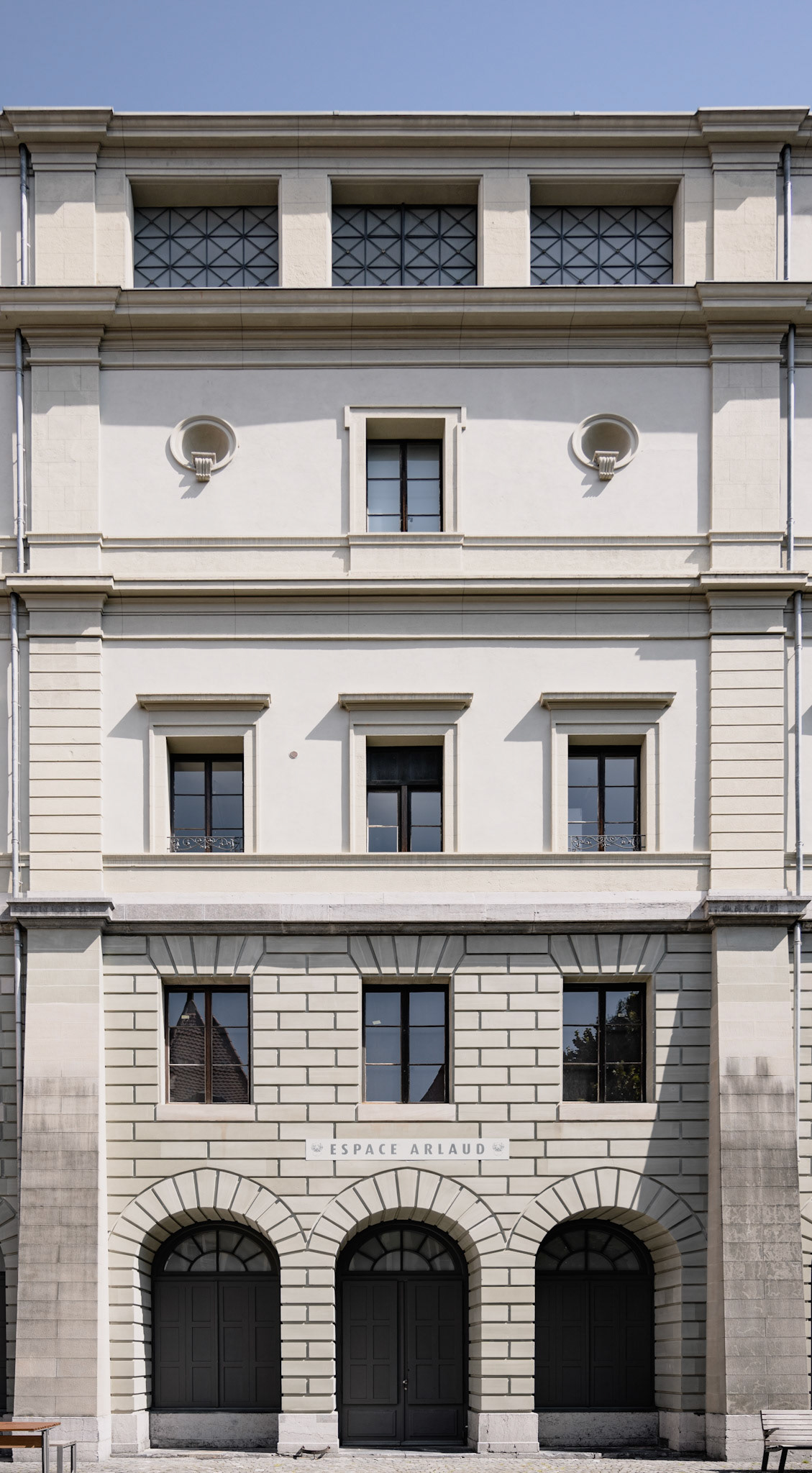
Espace Arlaud, view from Place Marc-Louis Arlaud
The building was renovated between 1995 and 1997 under the direction of architects Lorenz Bräker and Florence Kontoyanni. Espace Arlaud is now used for temporary exhibitions across all four floors. During the renovations, a new staircase was added between the two lower and the two upper floors which didn't have any connection previously.
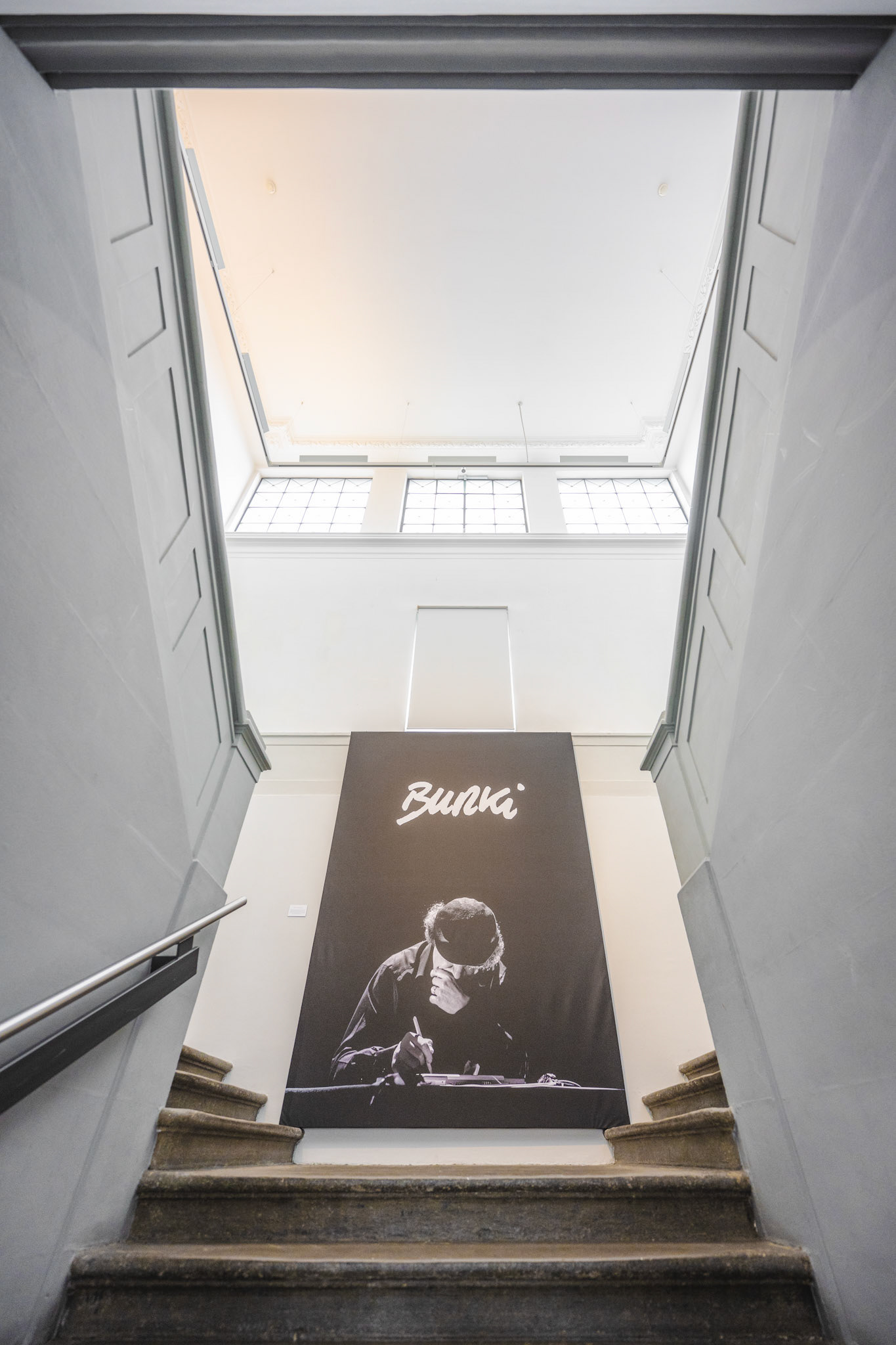
Espace Arlaud, entrance and staircase
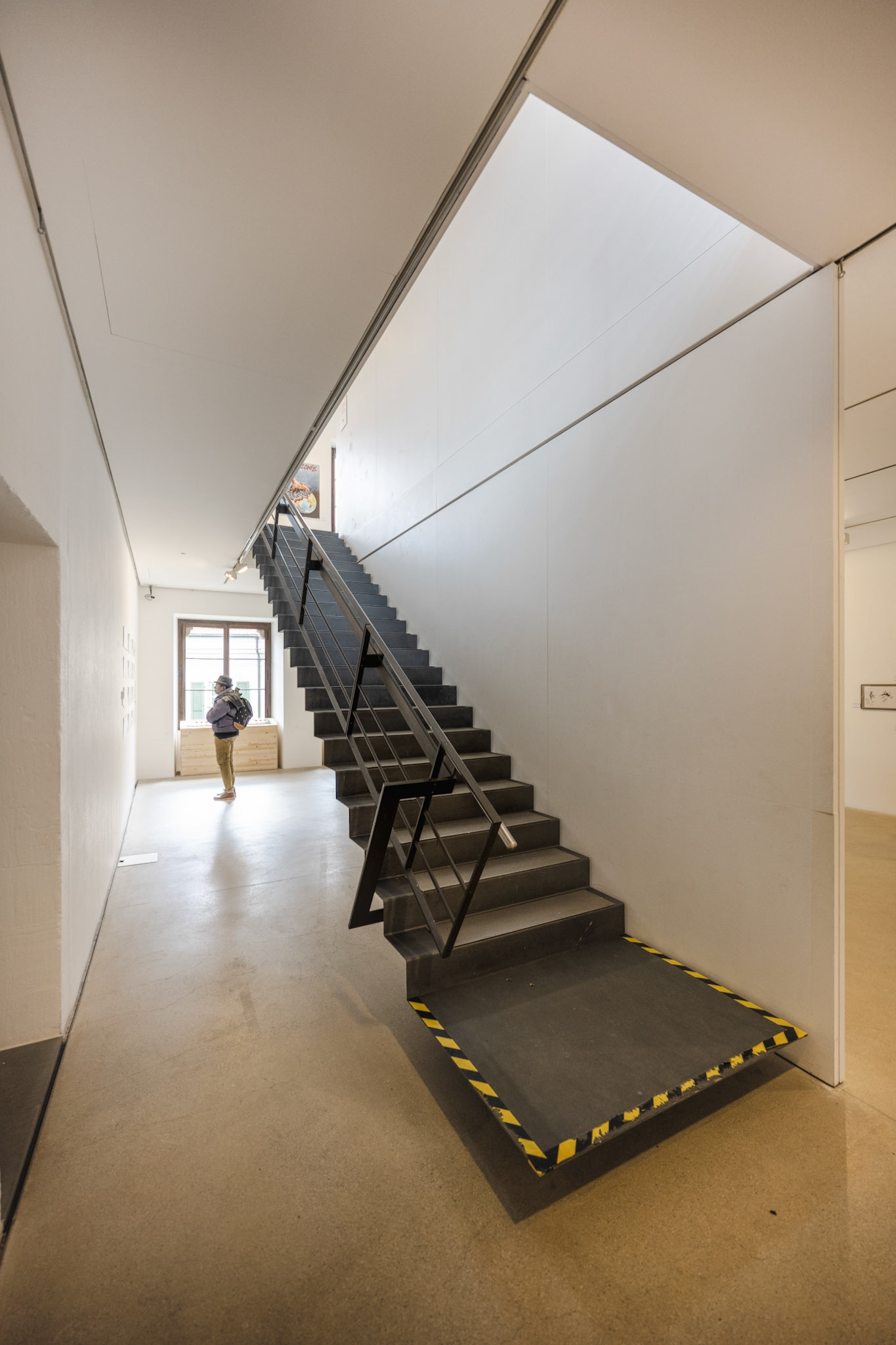
Espace Arlaud, staircase to the lower floors
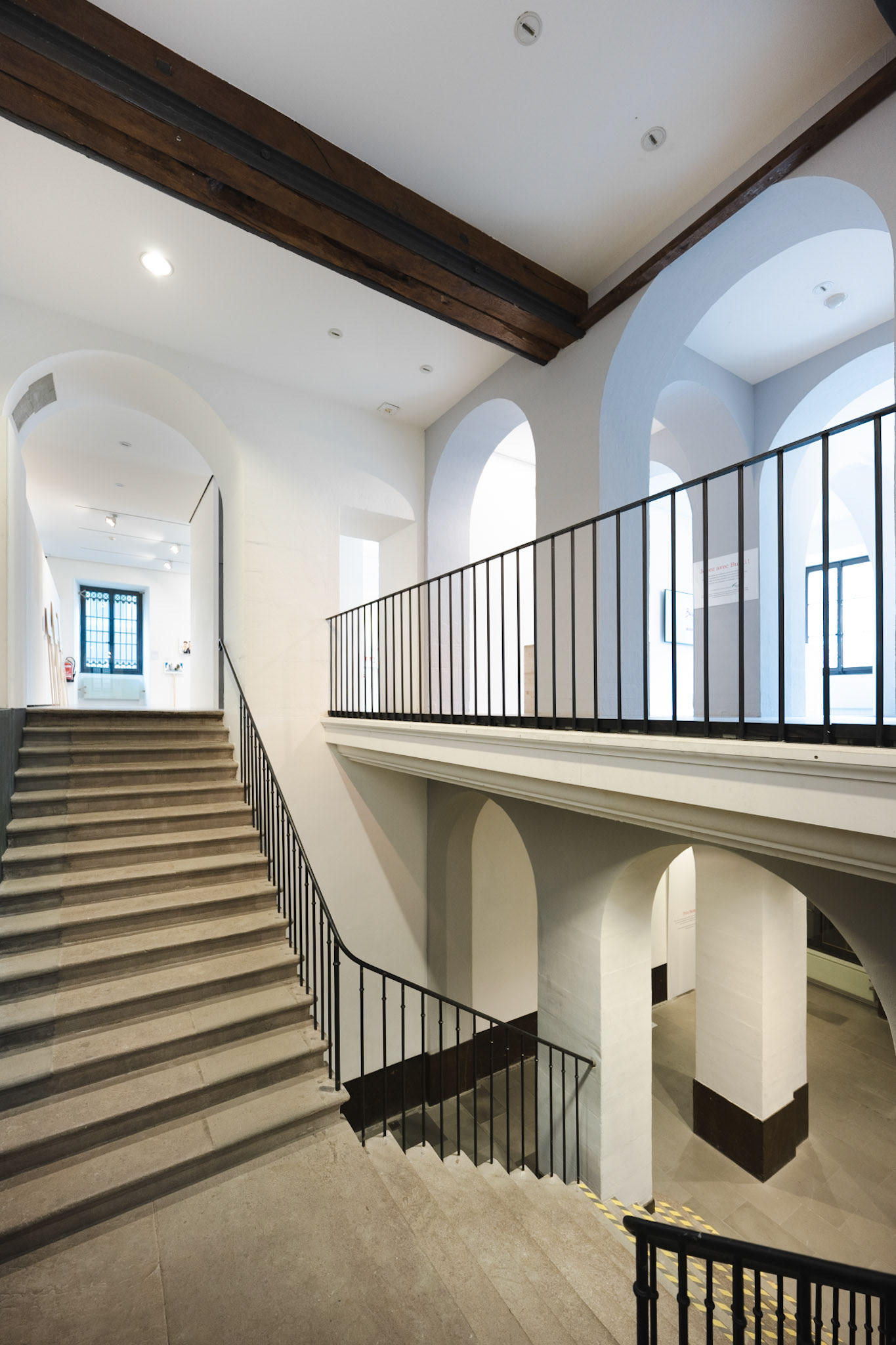
Espace Arlaud, lower levels
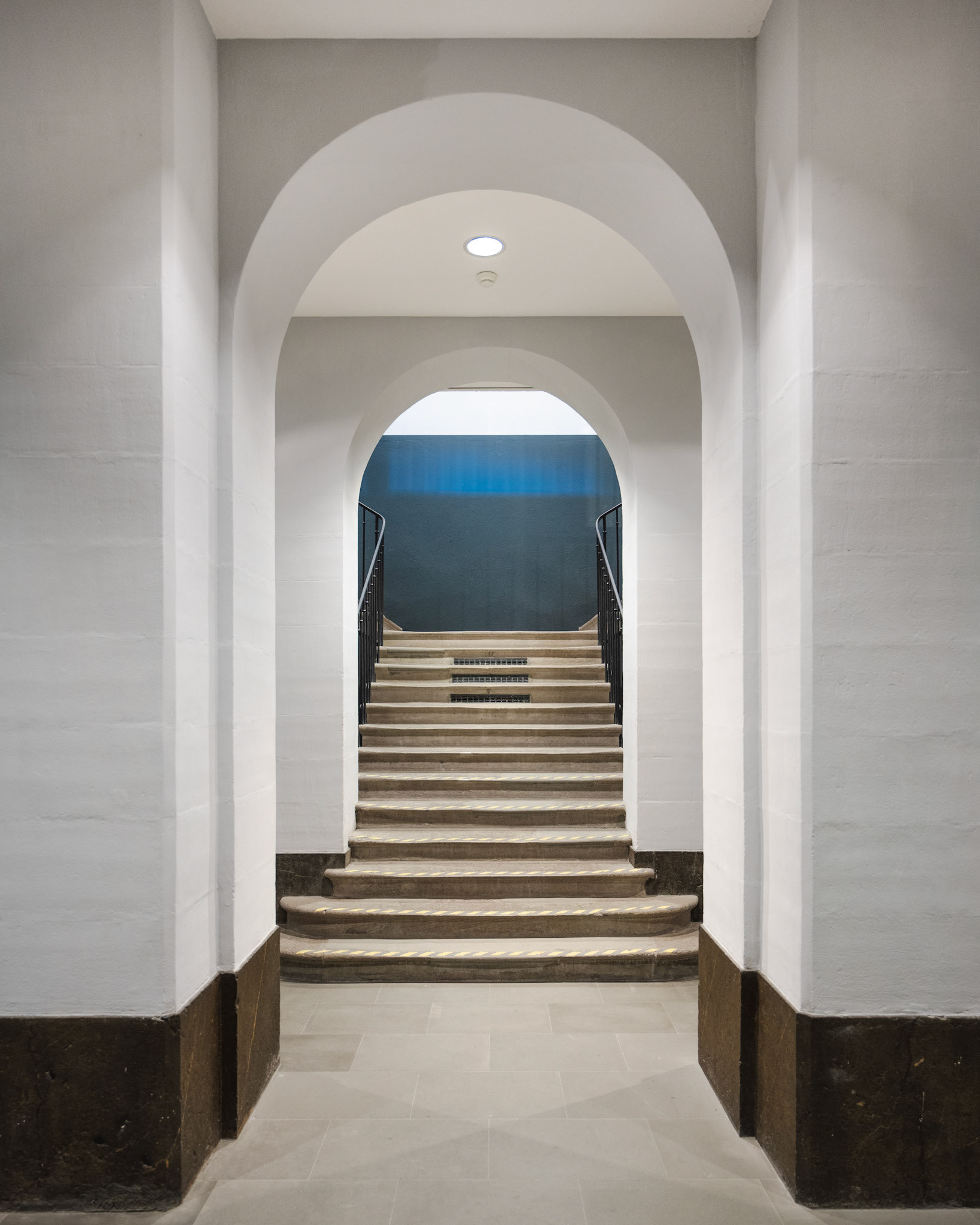
Espace Arlaud, lower levels
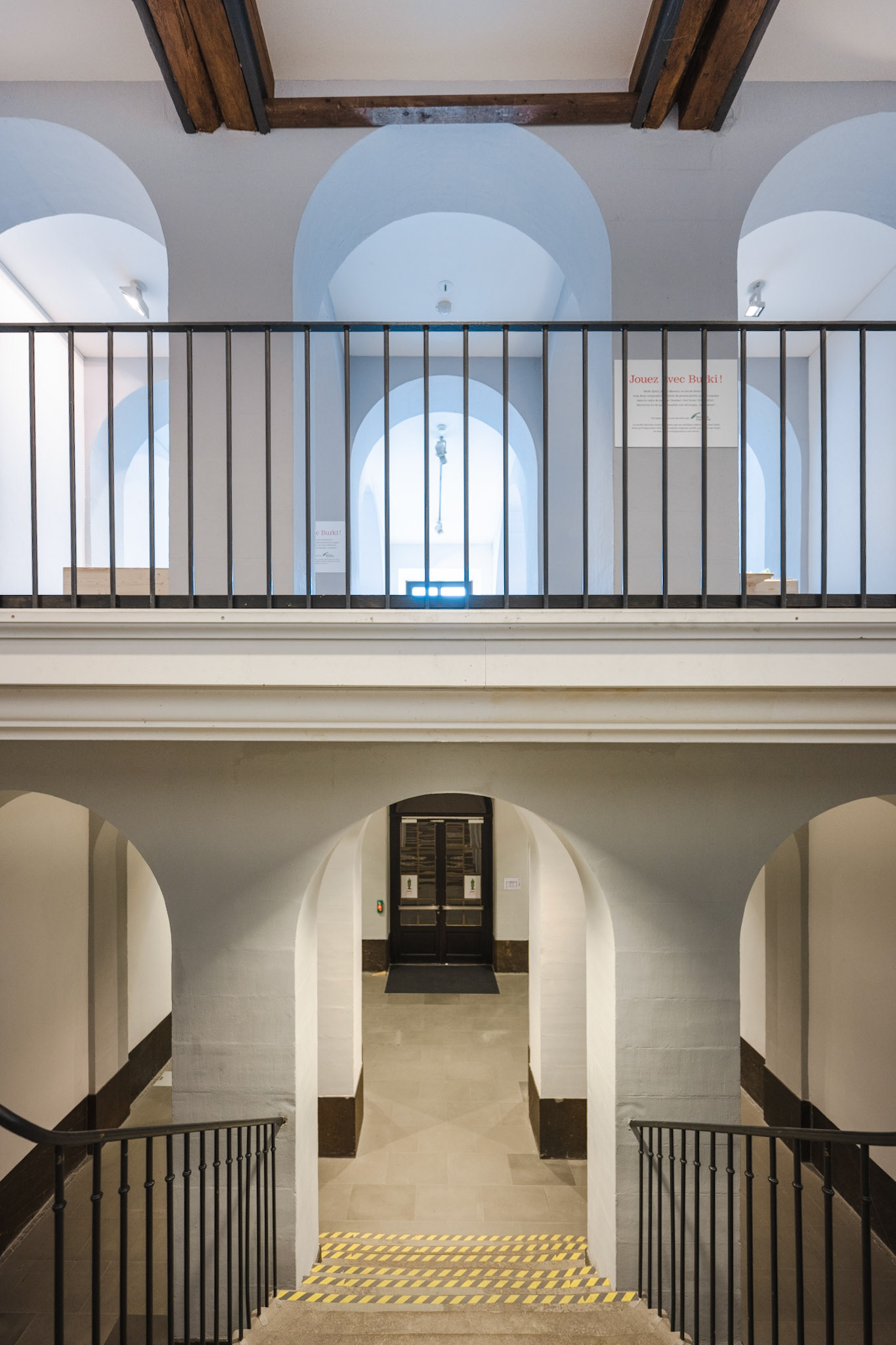
Espace Arlaud, lower levels
Past Exhibitions
Muma. Territoires
2024-05-02 - 2024-07-14
Catalan artist Muma, now based in Lausanne, presented a major exhibition featuring over 200 works centered on light as a unifying theme. Known for his "social sculptures," like the 127,444 candles that lit up Lausanne in 2006, Muma’s work has traveled across Europe. The exhibition, Territoires, unfolded in eight chapters, reflecting on humanity’s use of images to navigate mystery and doubt.
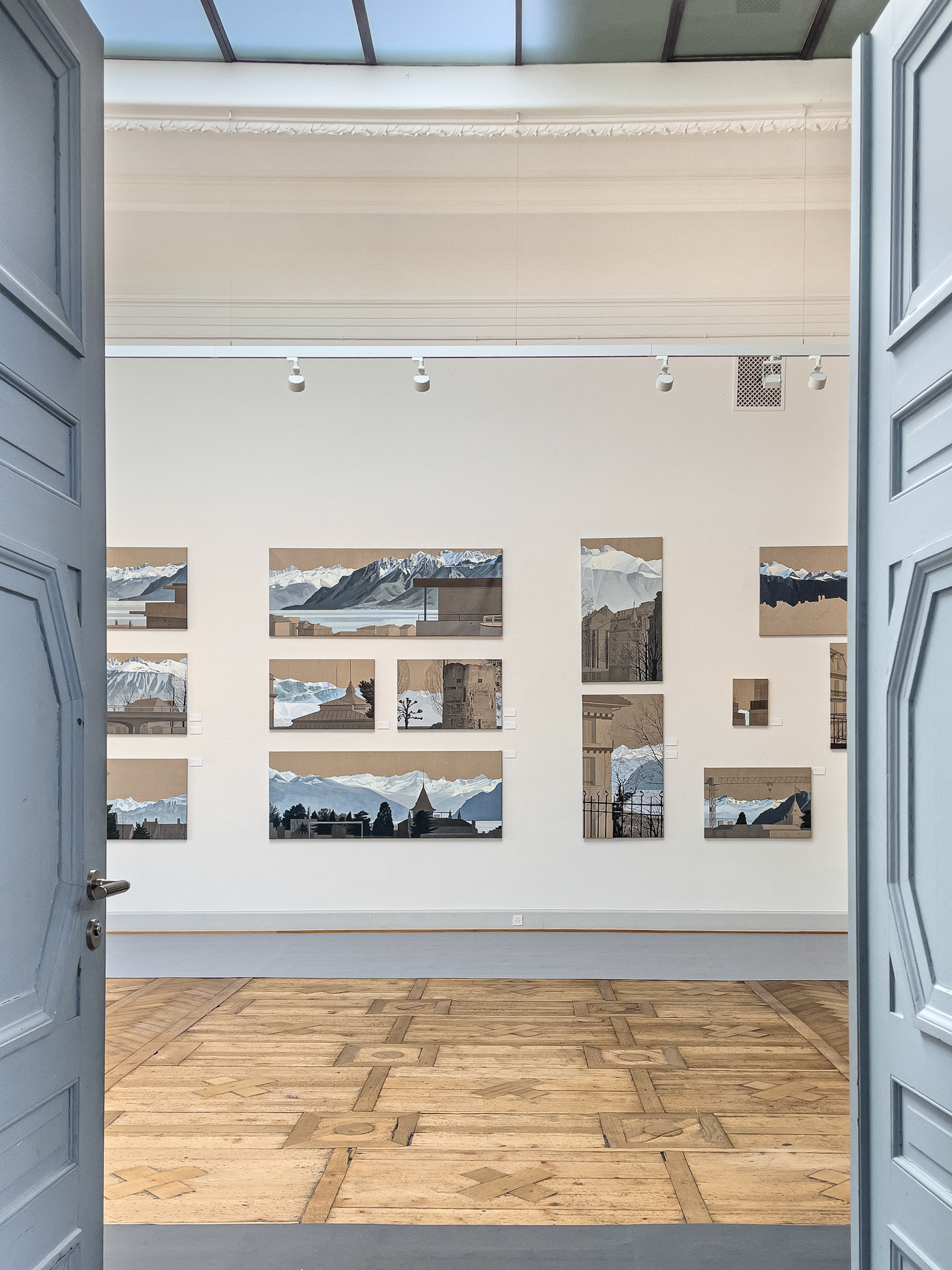
Muma. Territoires
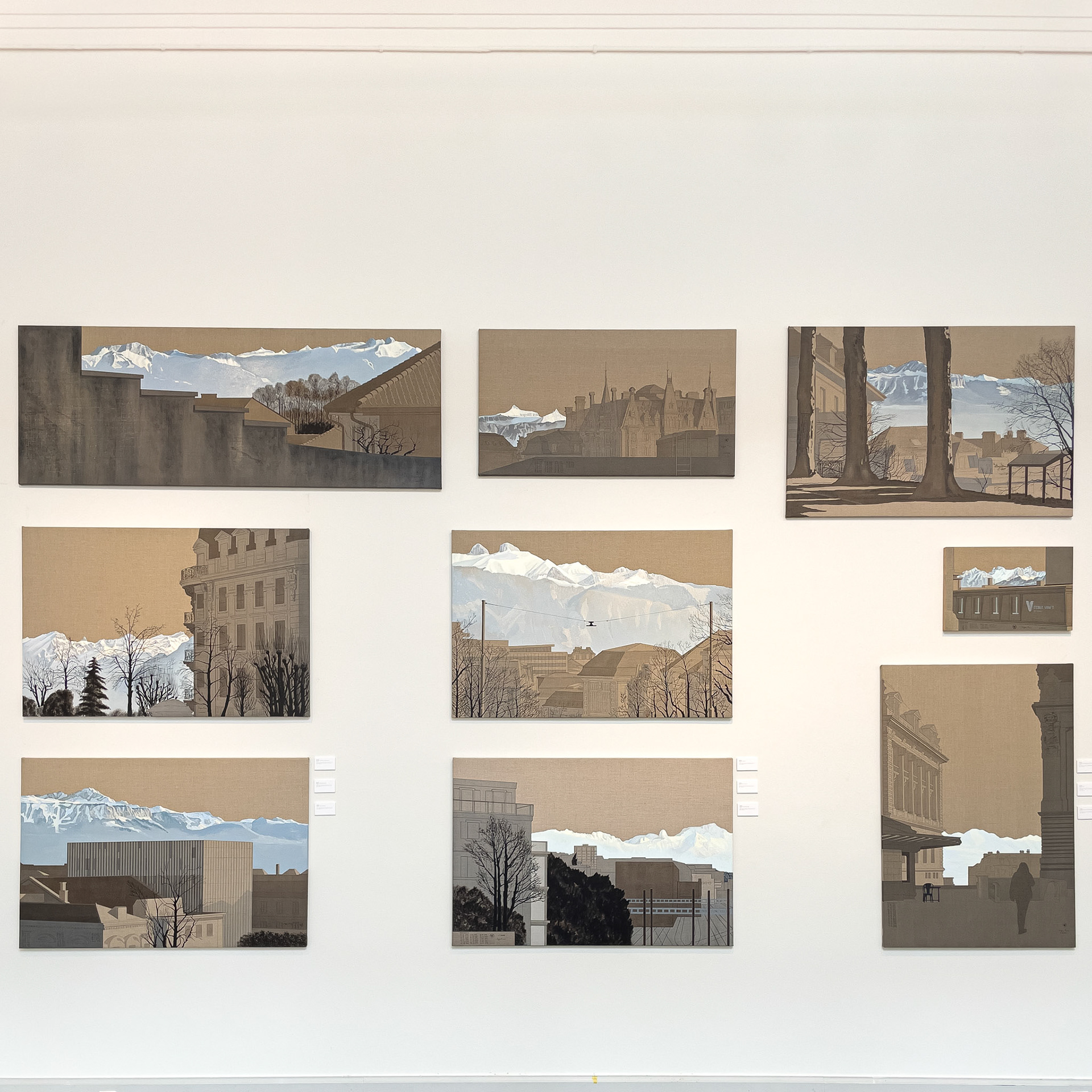
Muma. Territoires
Burki - 40 ans de dessin de presse
2022-01-21 - 2022-04-17
The work of Raymond Burki was the focus of a major retrospective, showcasing nearly 500 drawings and documents by the former press cartoonist for 24 Heures, who passed away in 2016. From 1976 to 2014, Burki captured local, Swiss, and international news with his bold, text-free drawings, leaving a lasting impact on a generation of Swiss Romands. The exhibition featured original works, enlargements, audiovisual materials and personal correspondence, offering an intimate look at his legacy.
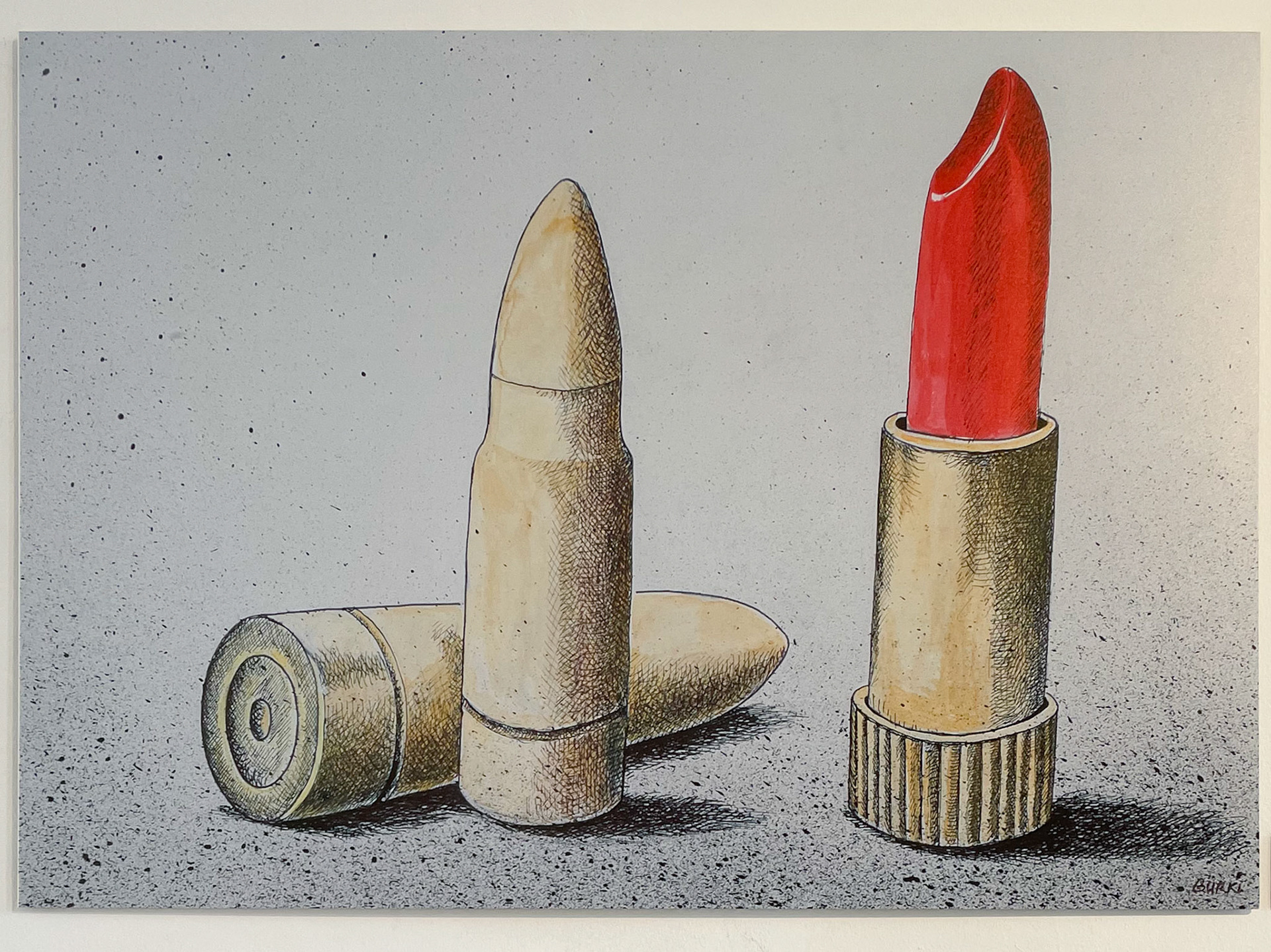
Burki - 40 ans de dessin de presse
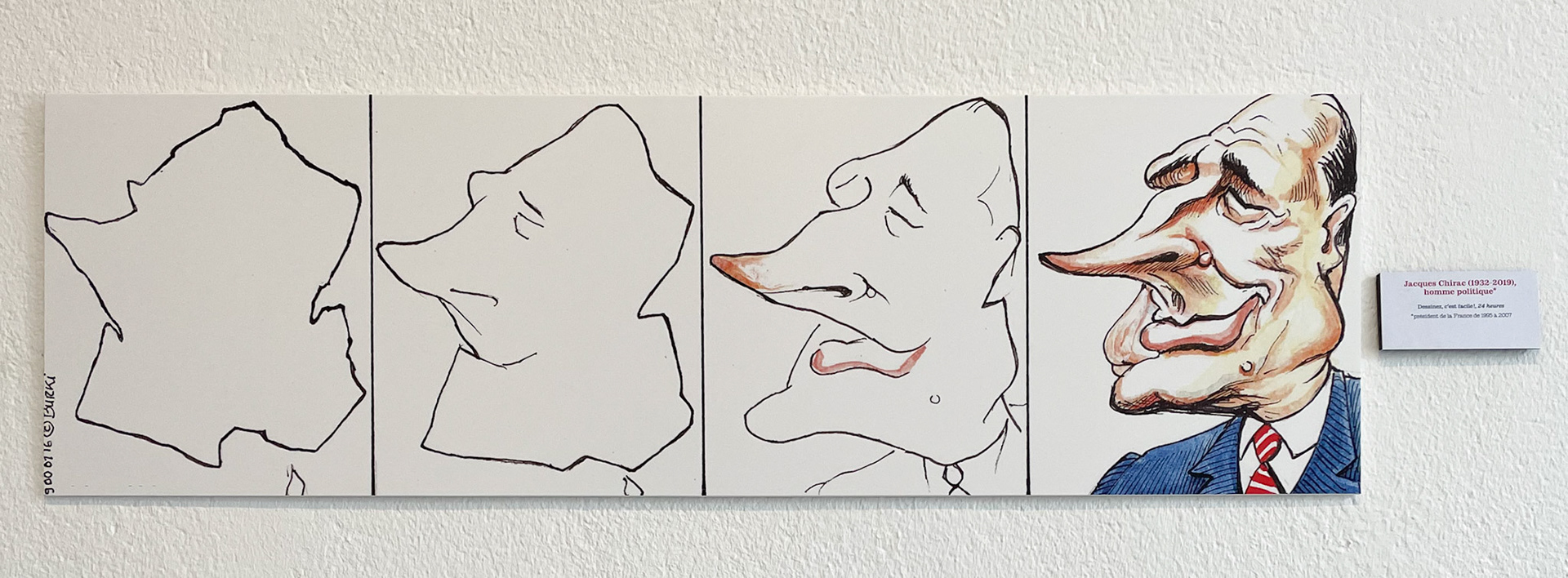
Burki - 40 ans de dessin de presse
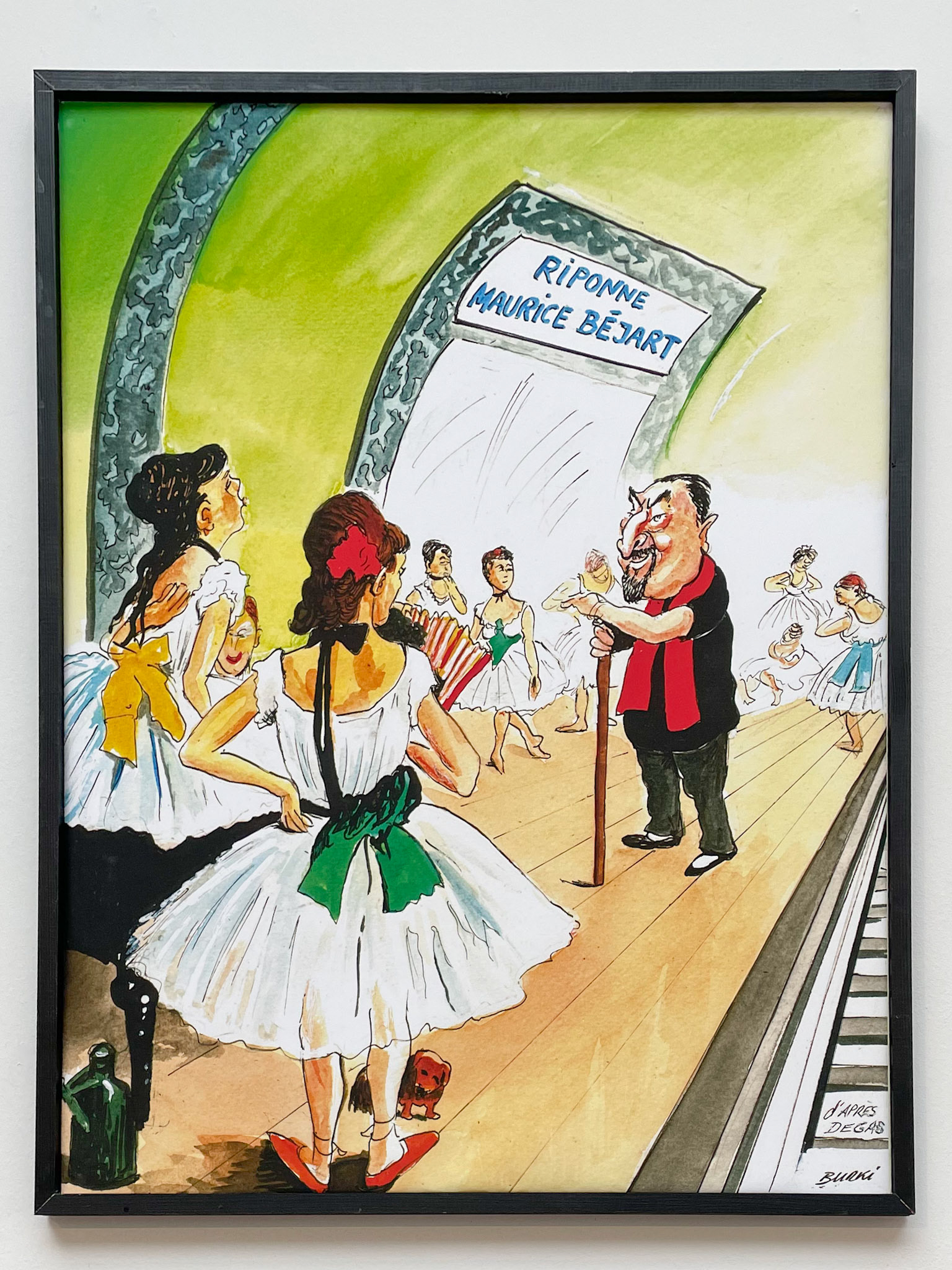
Burki - 40 ans de dessin de presse
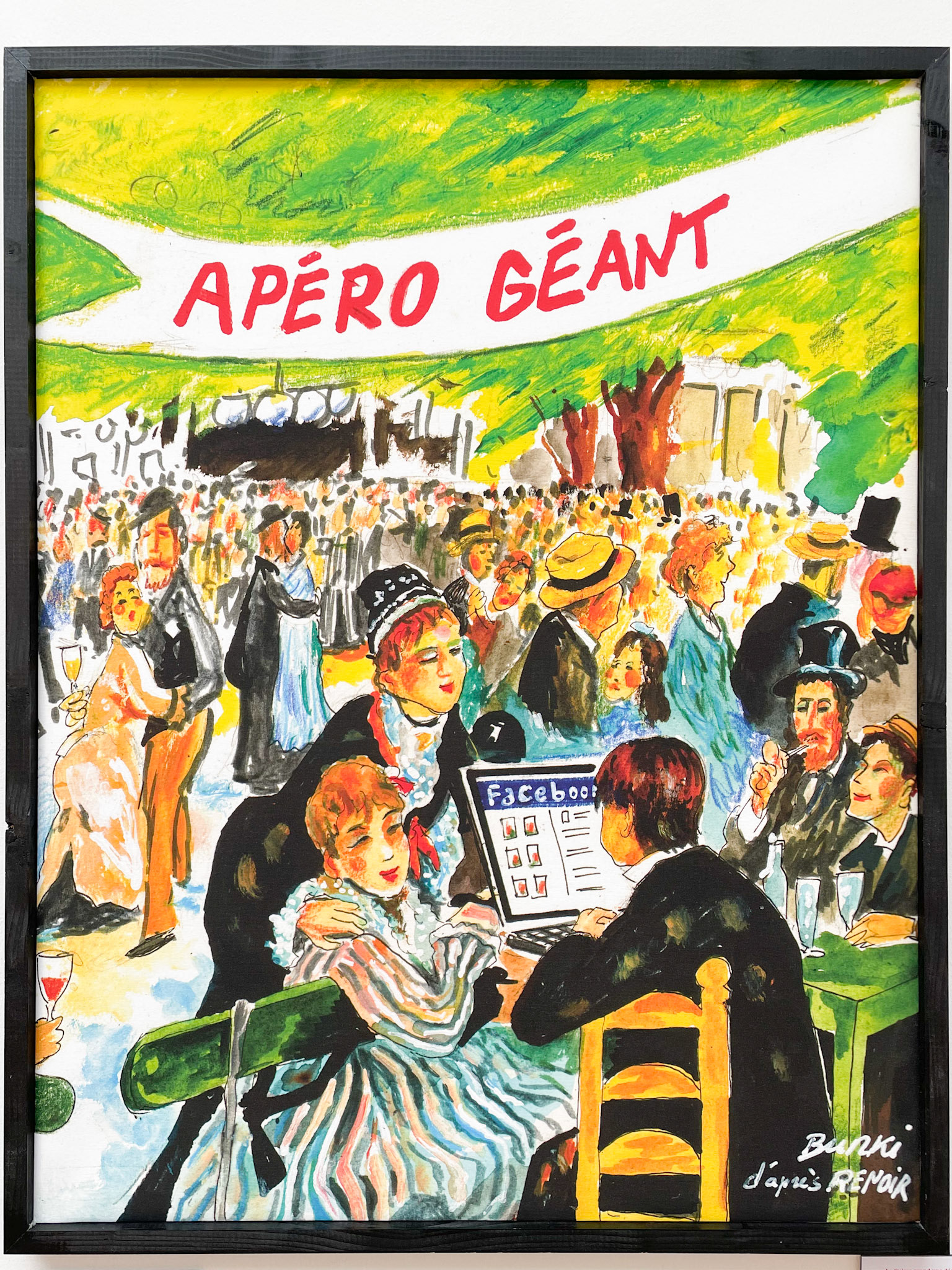
Burki - 40 ans de dessin de presse
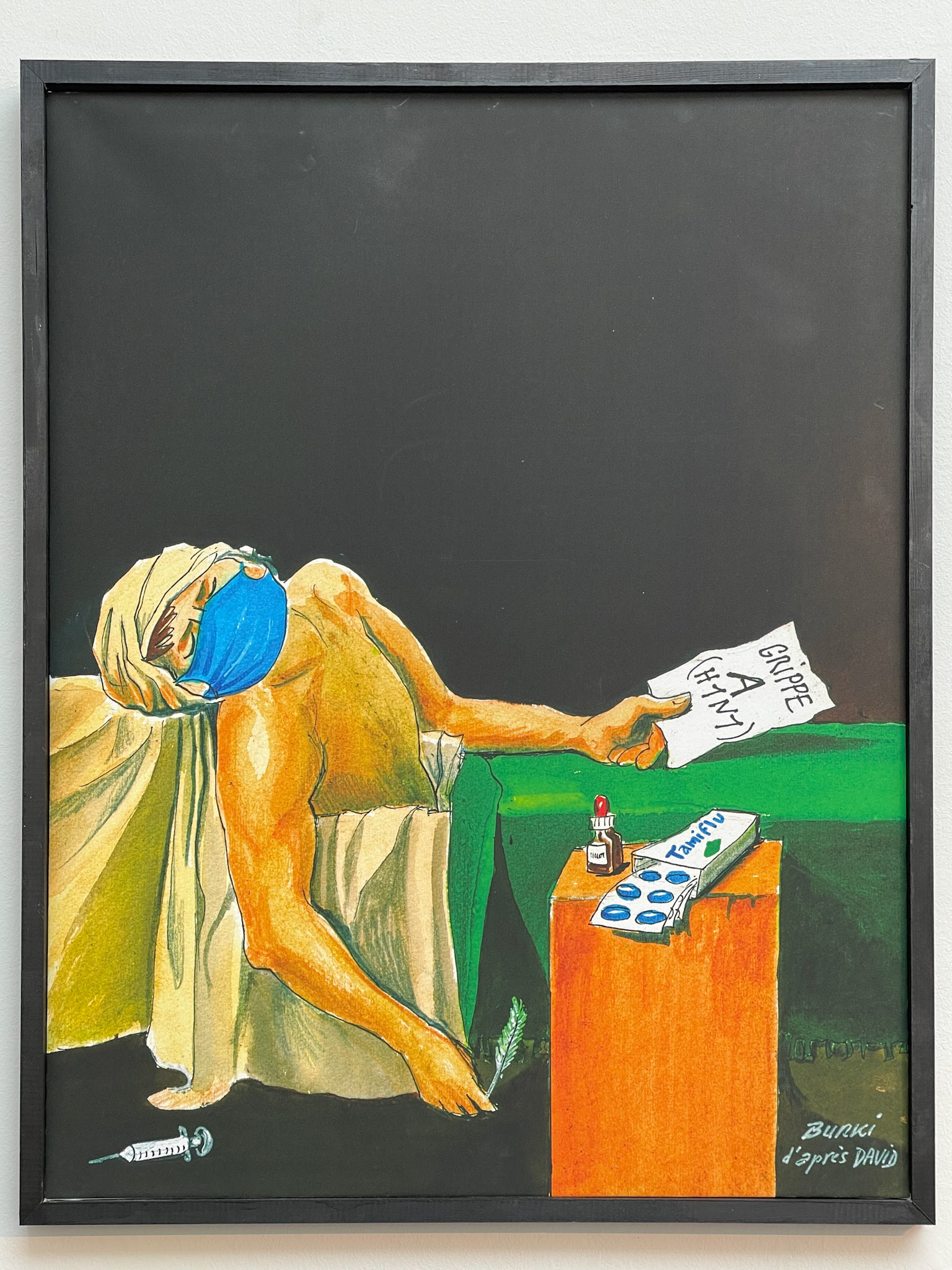
Burki - 40 ans de dessin de presse
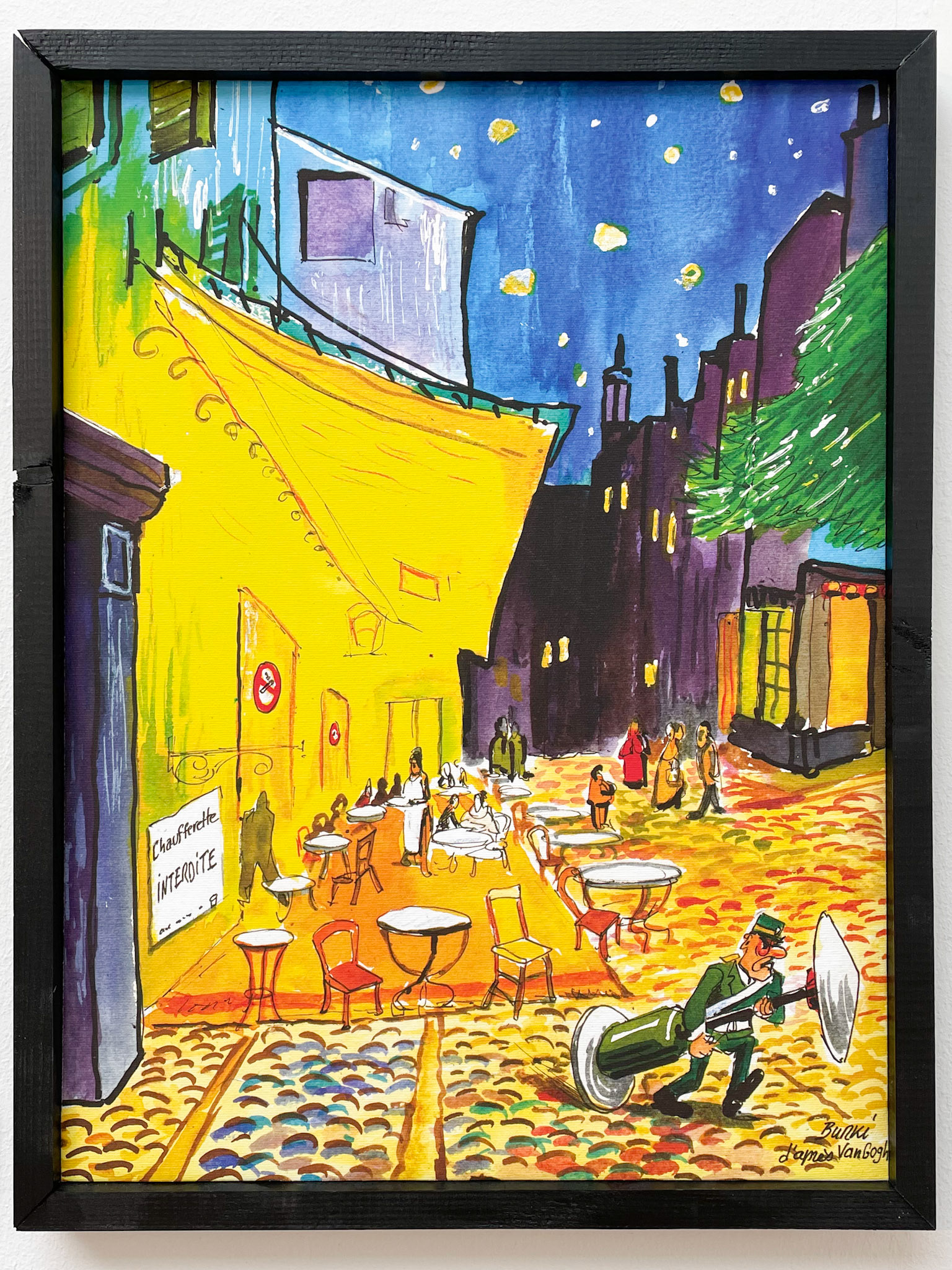
Burki - 40 ans de dessin de presse
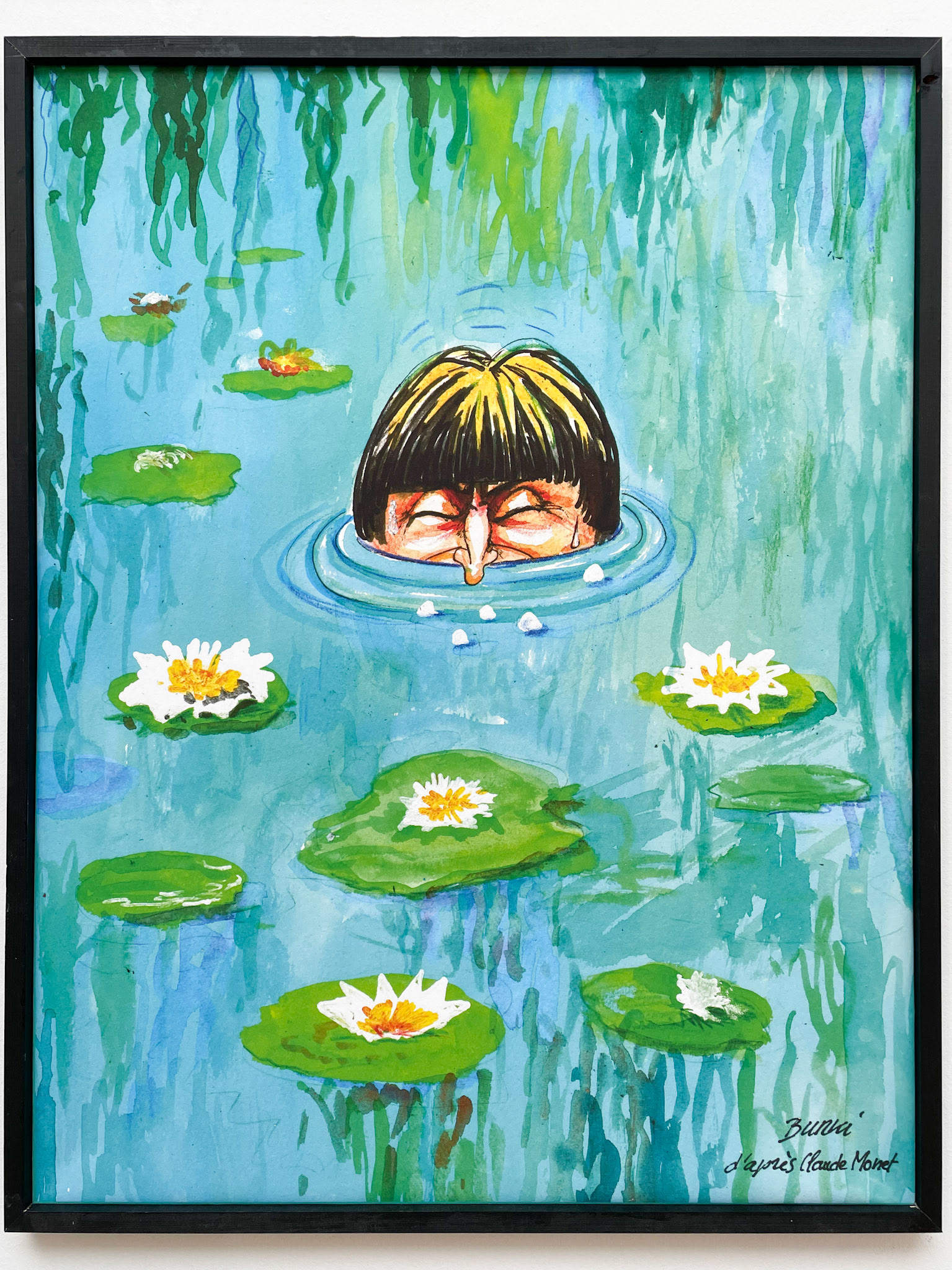
Burki - 40 ans de dessin de presse
You may also like