Palais de Rumine was built between 1892 and 1906 after a bequest from Gabriel de Rumine, son of Russian princes. Gabriel de Rumine was born in Lausanne in 1841 and died from typhoid fever in 1871 while travelling to Constantinople. In his will, he bequeathed 1,500,000 CHF to the city of Lausanne for the construction, 15 years after his death, of a building for public use. In 1889, an architectural competition was organised at the end of which the submission by French architect André Gaspard was awarded the second prize (no first prize was awarded). Since André Gaspard died in 1896 before the end of construction, the city of Lausanne decided to complete the construction in three autonomous sectors, each with its own architect: the north wing led by Francis Isoz, the south wing by Charles Melley, and the central section by Louis Bezencenet and Charles Girardet.
Palais de Rumine was officially inaugurated in 1902, even though the construction wasn't completed until 1906.
Designed in a Neo-Renaissance style, Palais de Rumine adopts a strictly symmetrical plan. It is flanked by two columns each bearing a statue: on the left side, a griffin, and on the right side a female version of the sphinx. They were both created by Louis Uberti.
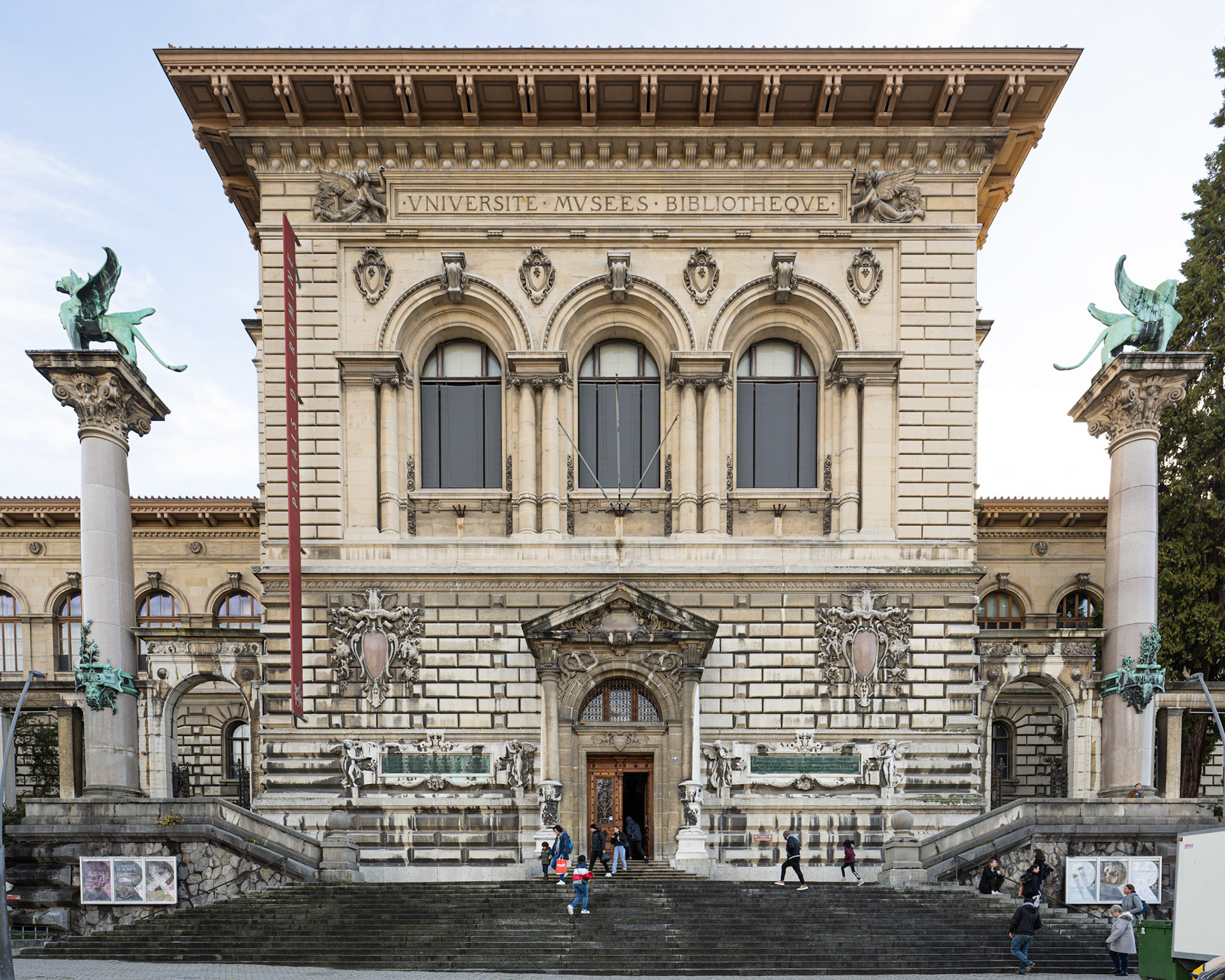
Palais de Rumine - facade
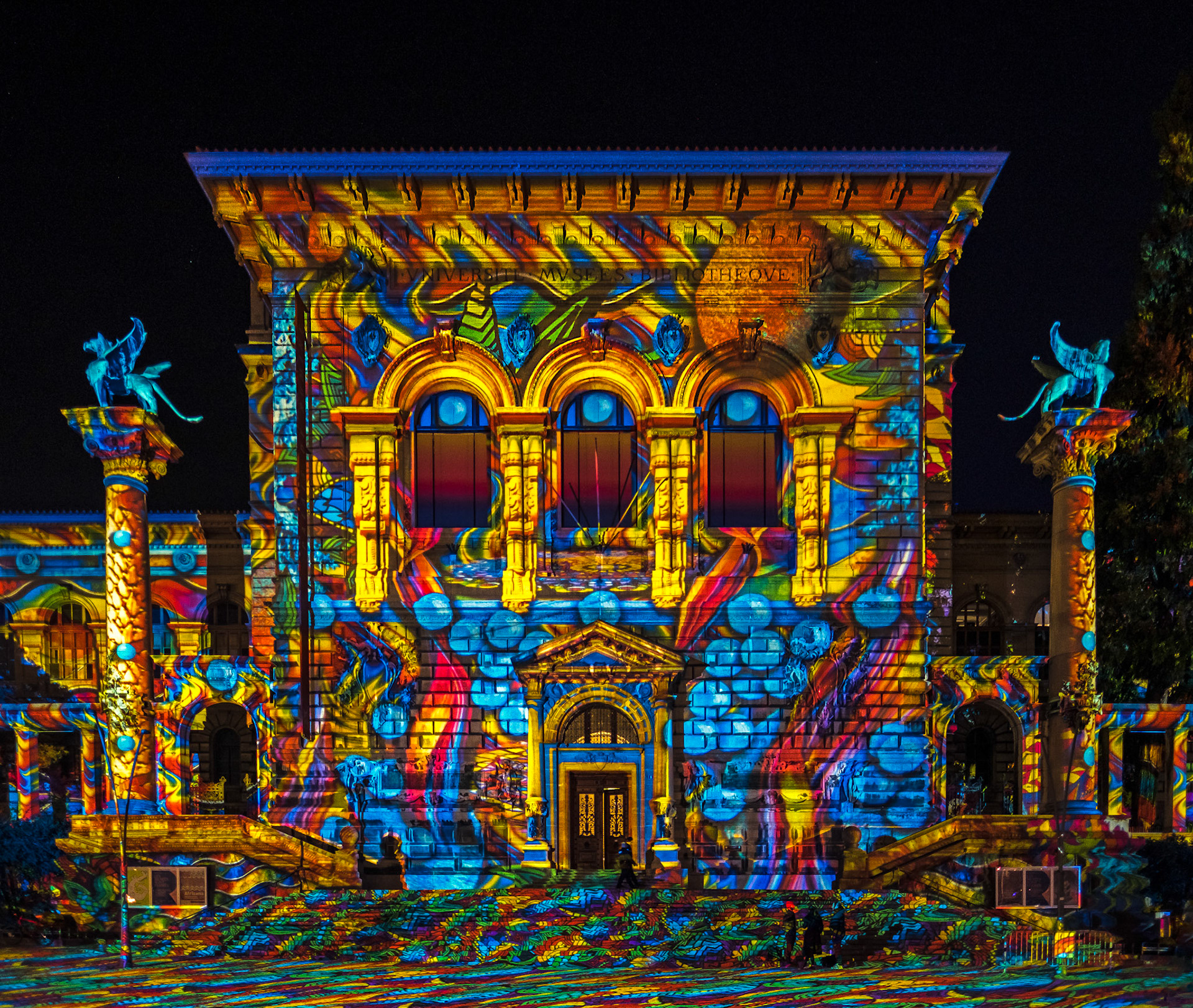
Palais de Rumine - during Lausanne Lumières 2021
Its towers are reminiscent of the Villa Medici in Rome.
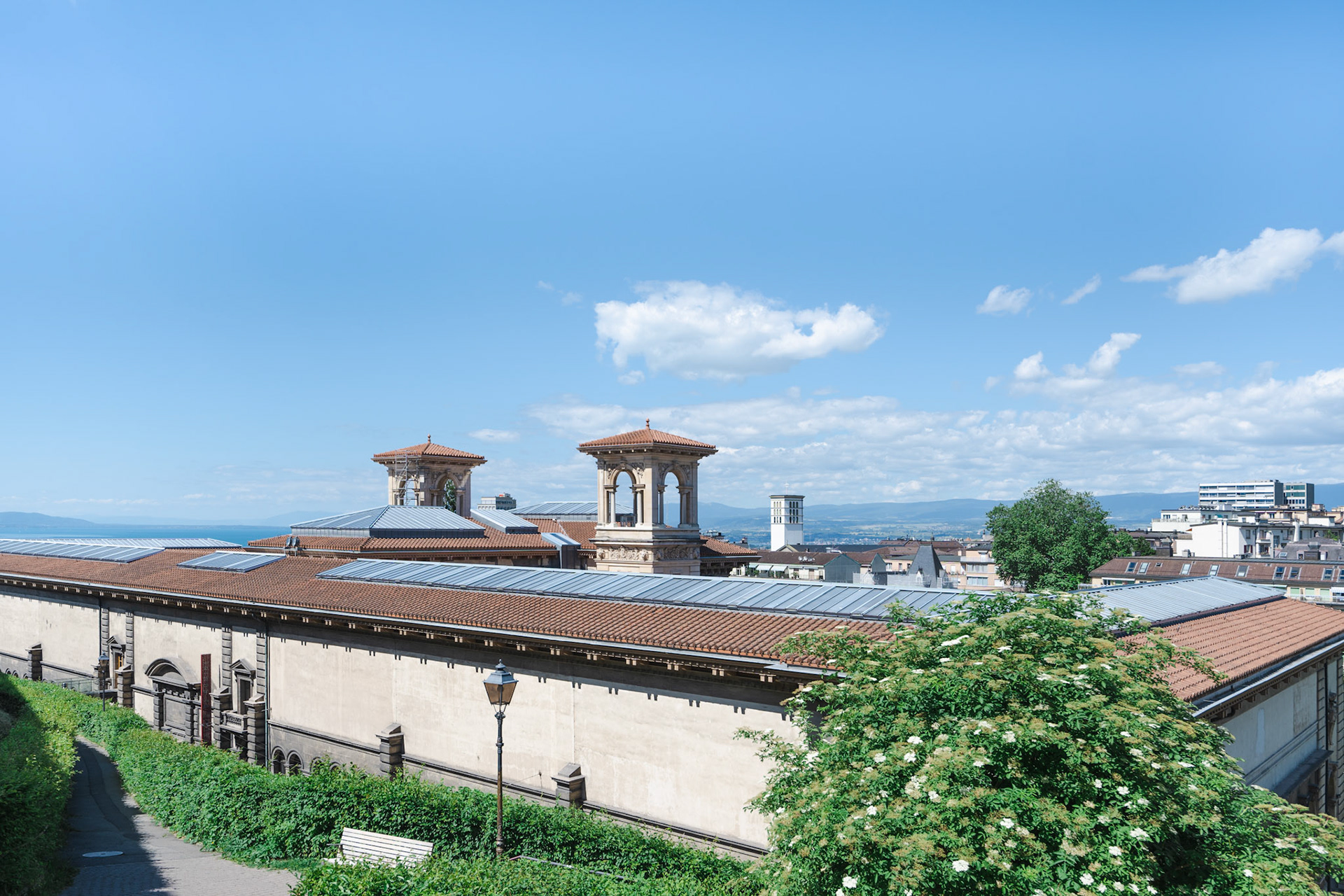
Palais de Rumine towers
The central section of Palais de Rumine contains a large atrium with a small pond.
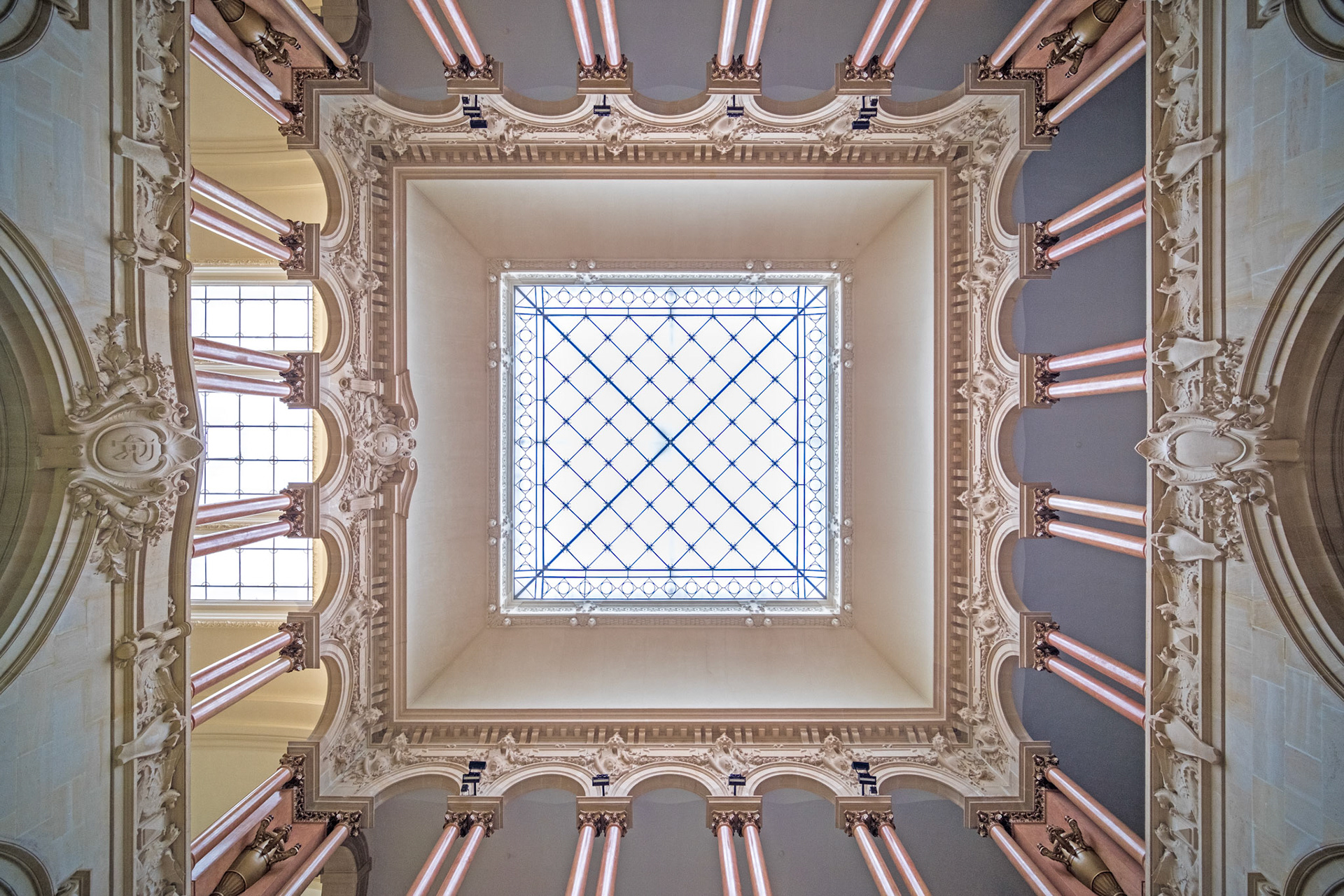
Palais de Rumine atrium
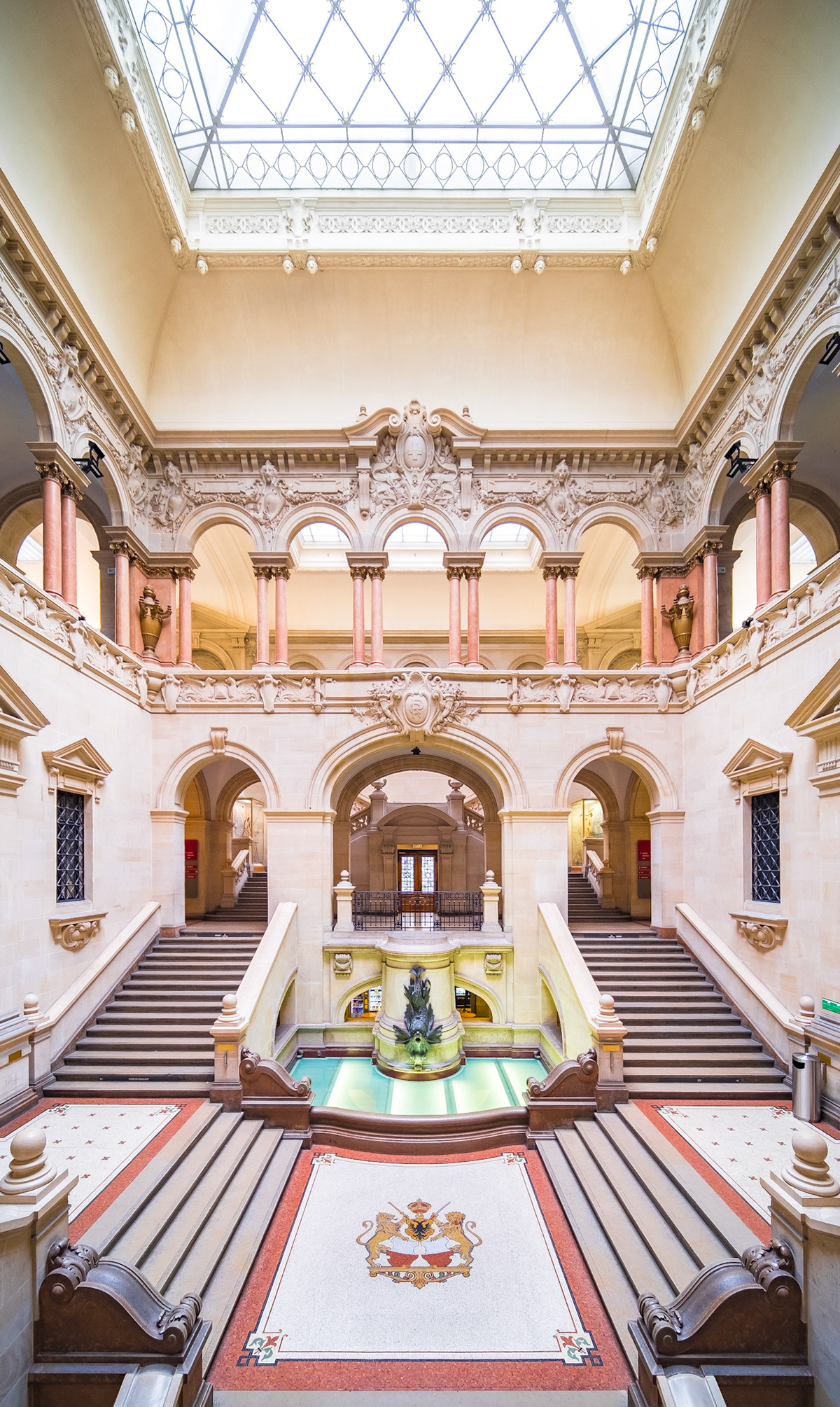
Palais de Rumine
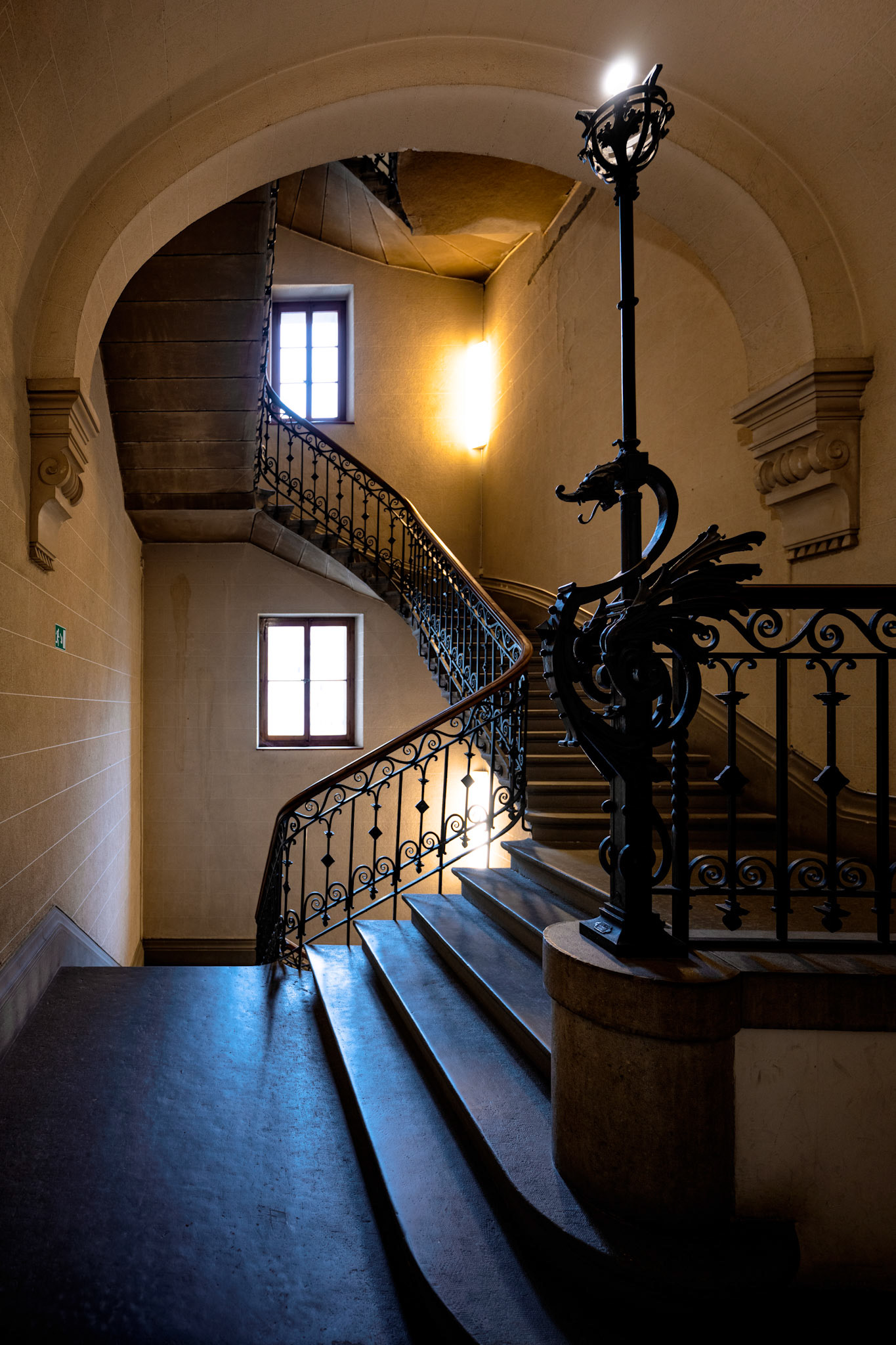
Palais de Rumine staircase
On July 24, 1923, the Treaty of Lausanne, settling the conflict that had existed between the Ottoman Empire and the British Empire, France, Italy, Greece, Japan and Romania since the end of World War I, was signed in Palais de Rumine.
Palais de Rumine is now the home of the Cantonal and University Library of Lausanne as well as several museums, such as the Musée cantonal de zoologie.