Casa Batlló was originally built in 1877 to plans by Emilio Sala Cortés. After being purchased by Josep Batlló in 1903, it was redesigned by Antoni Gaudí between 1904 and 1907 in the Catalan modernist style using a marine-inspired main theme. Since the 1990s, the building is owned by the Bernat family and this Unesco World Heritage site has now over 1 million visitors per year.
Gaudí completely changed the buildings facade. Its balconies are made of cast iron and have the shape of masks. Sandstone from Montjuïc was used on the lower part of the facade, while the upper part is covered with ceramic tiles.
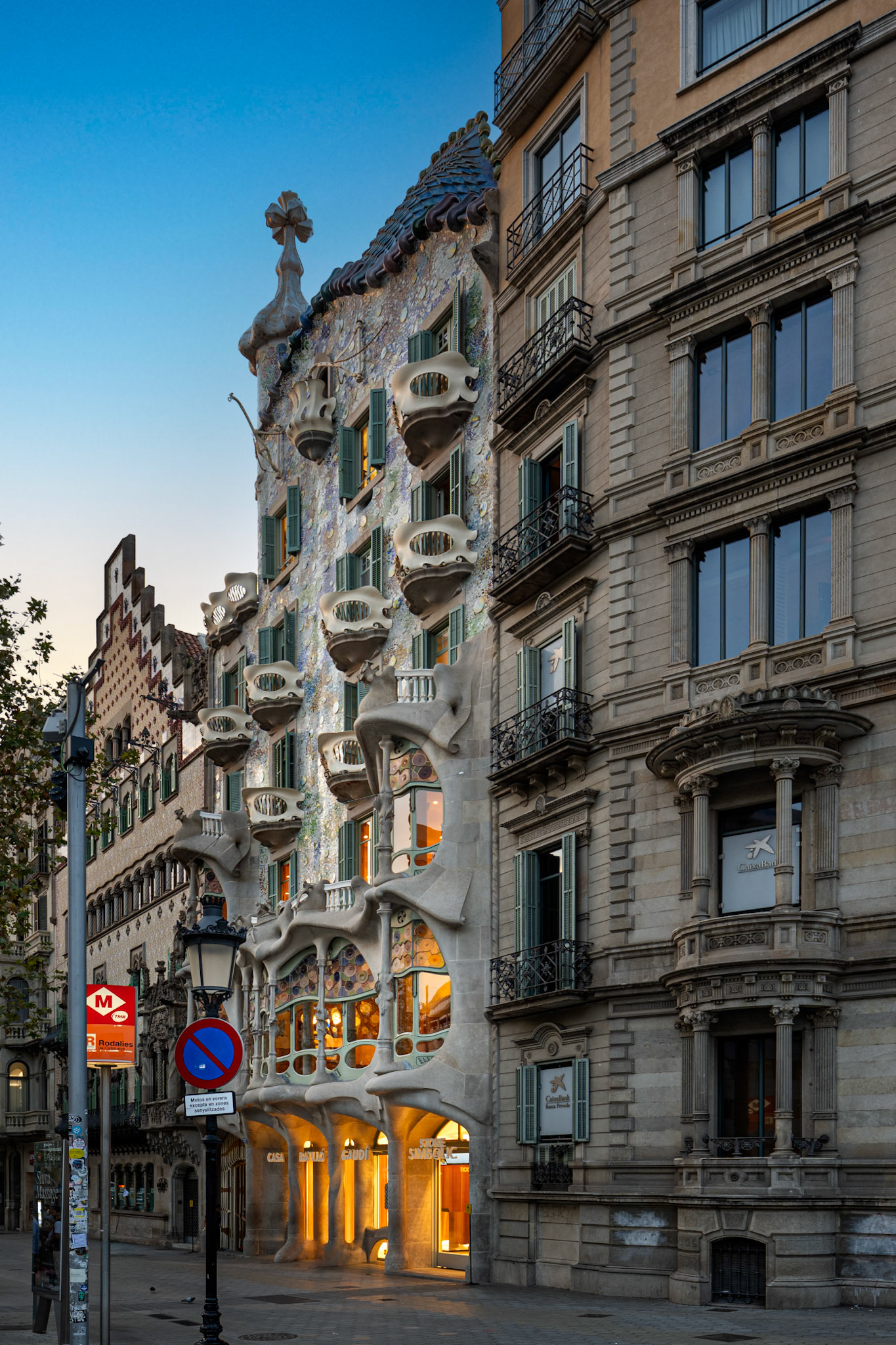
Casa Batlló and Casa Amatller
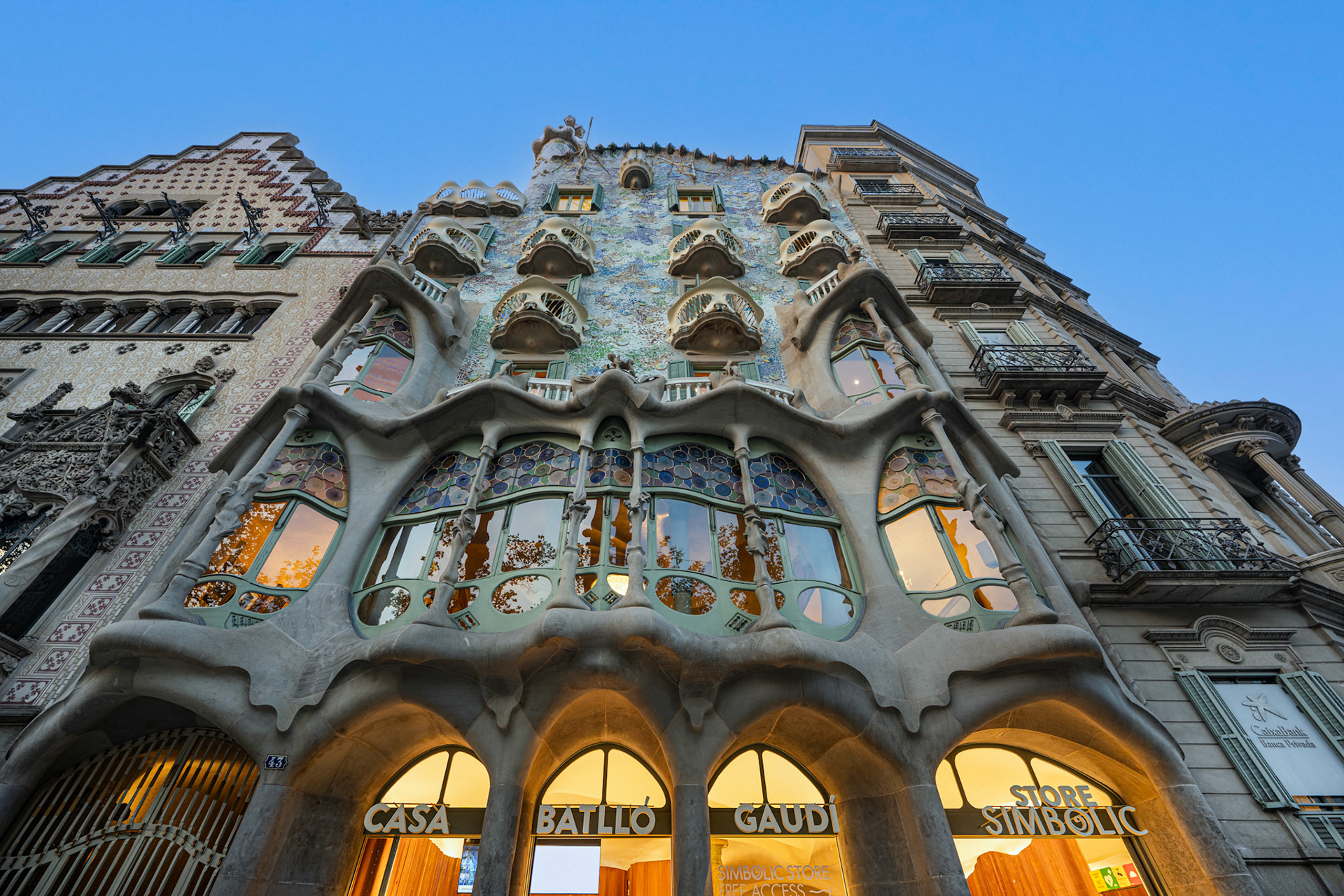
Casa Batlló - facade in the early morning
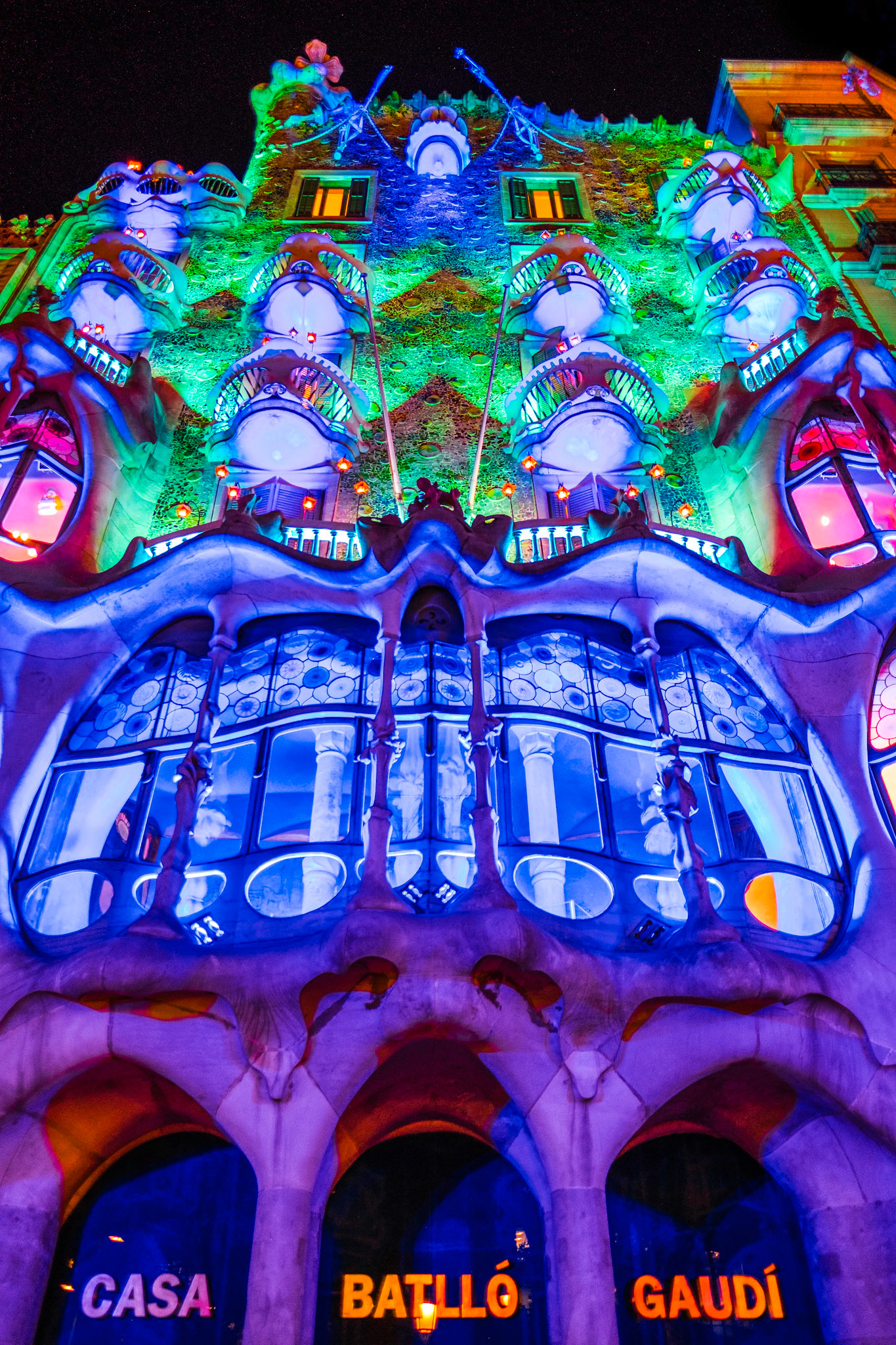
Casa Batlló - facade at night
The staircase leading to the main floor is made of oak. The chimney in the study room is directly embedded into the wall.
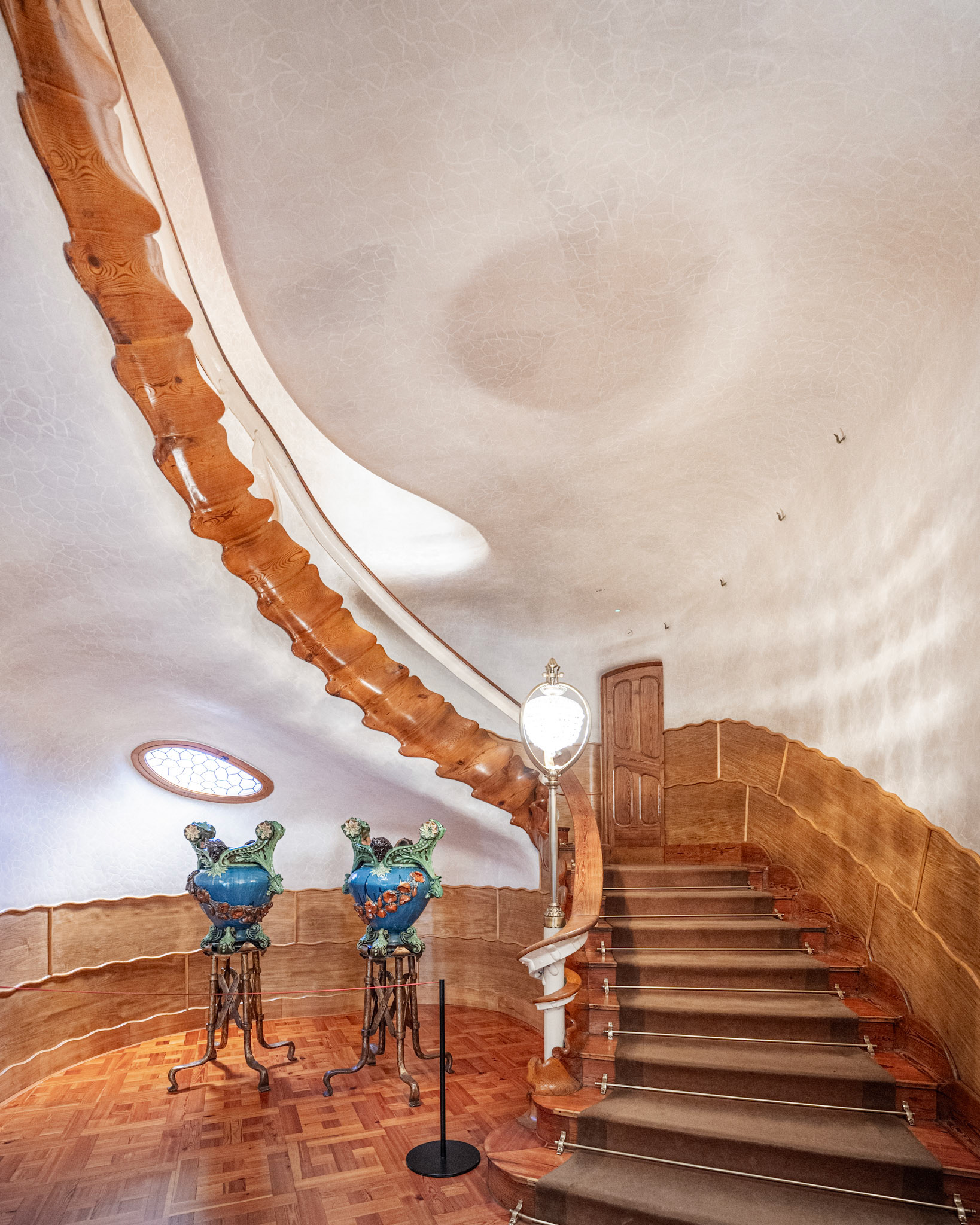
staircase leading to the main floor
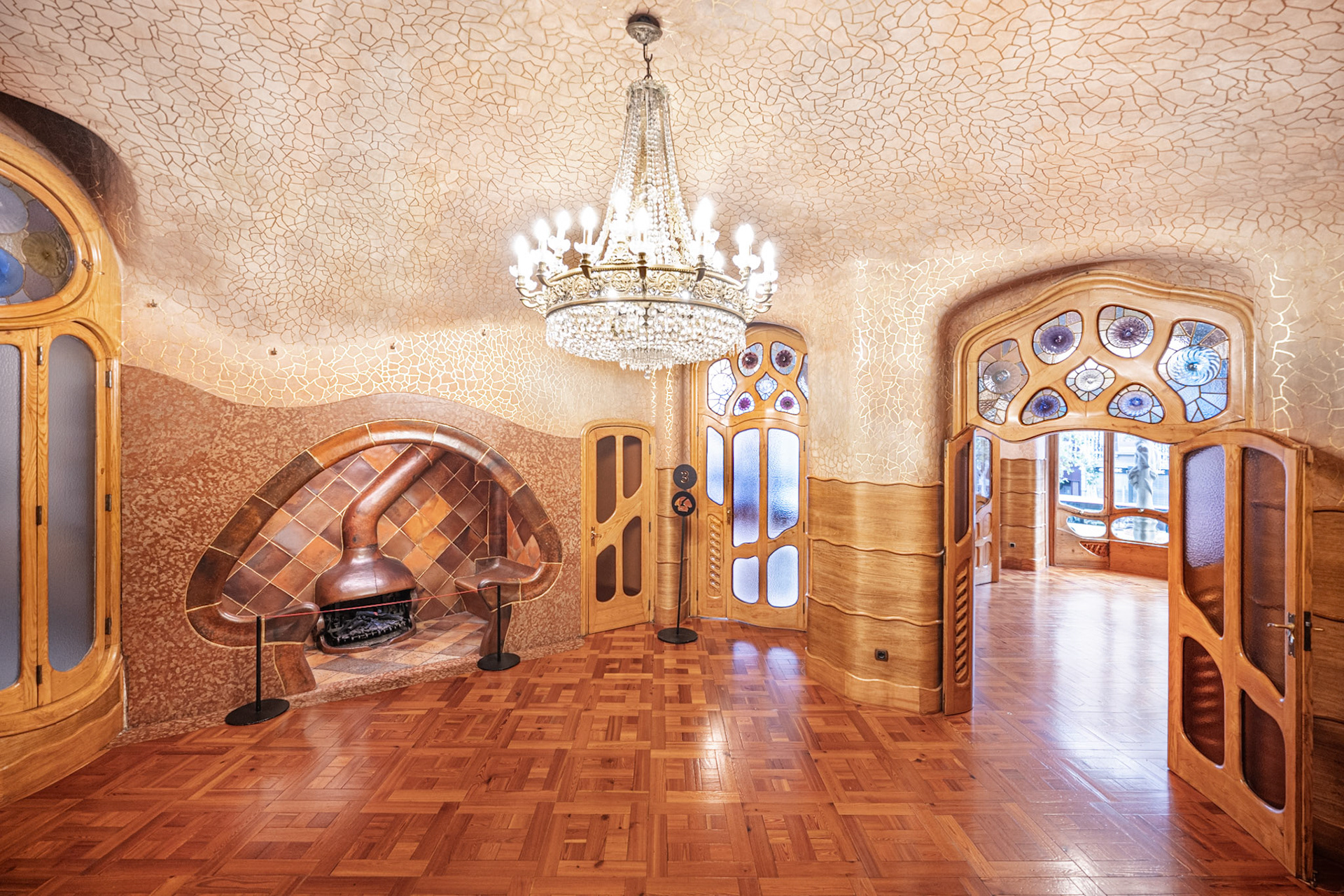
study
The gallery on the first floor overlooks Passeig de Gràcia. Curves decorate the ceiling.
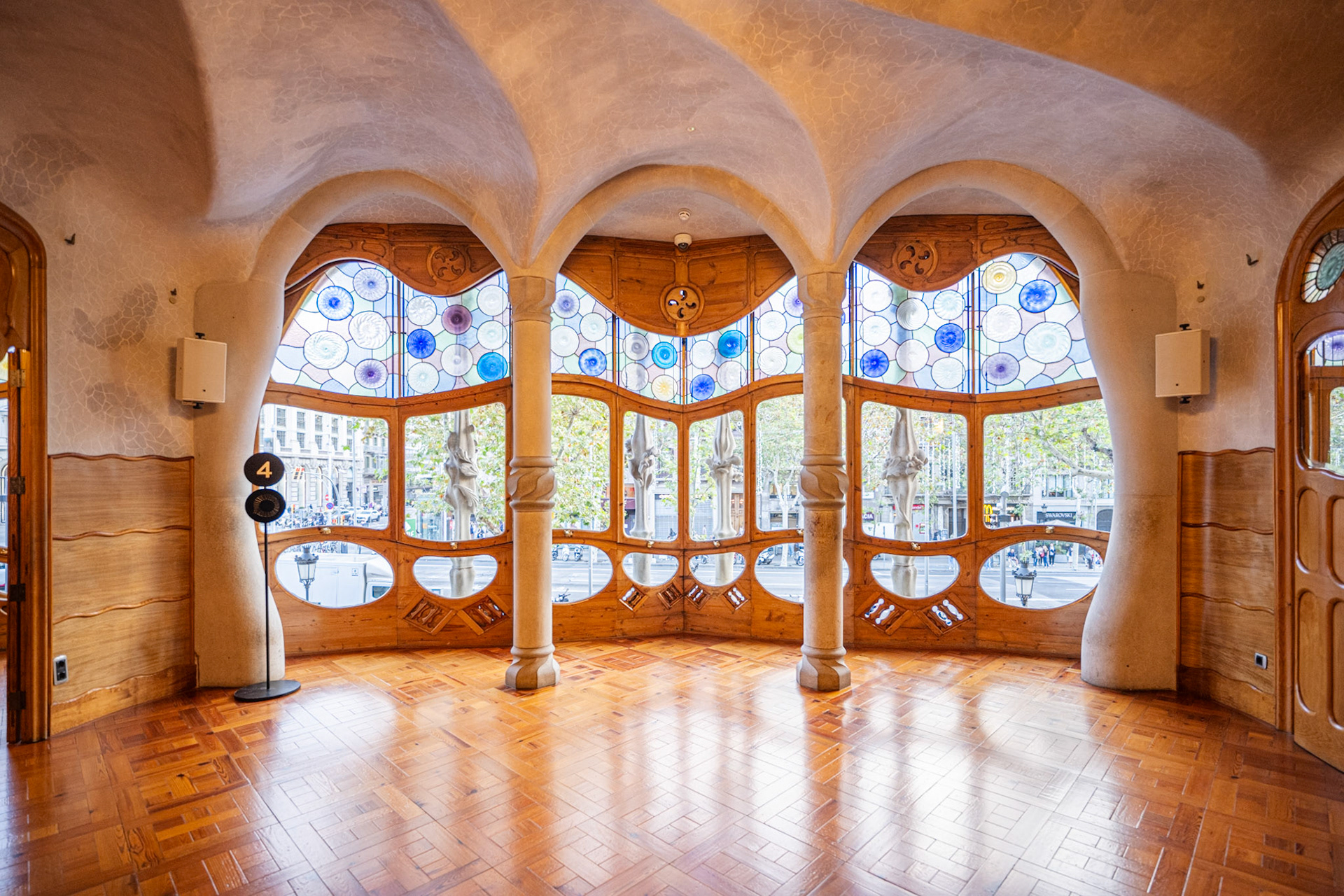
gallery
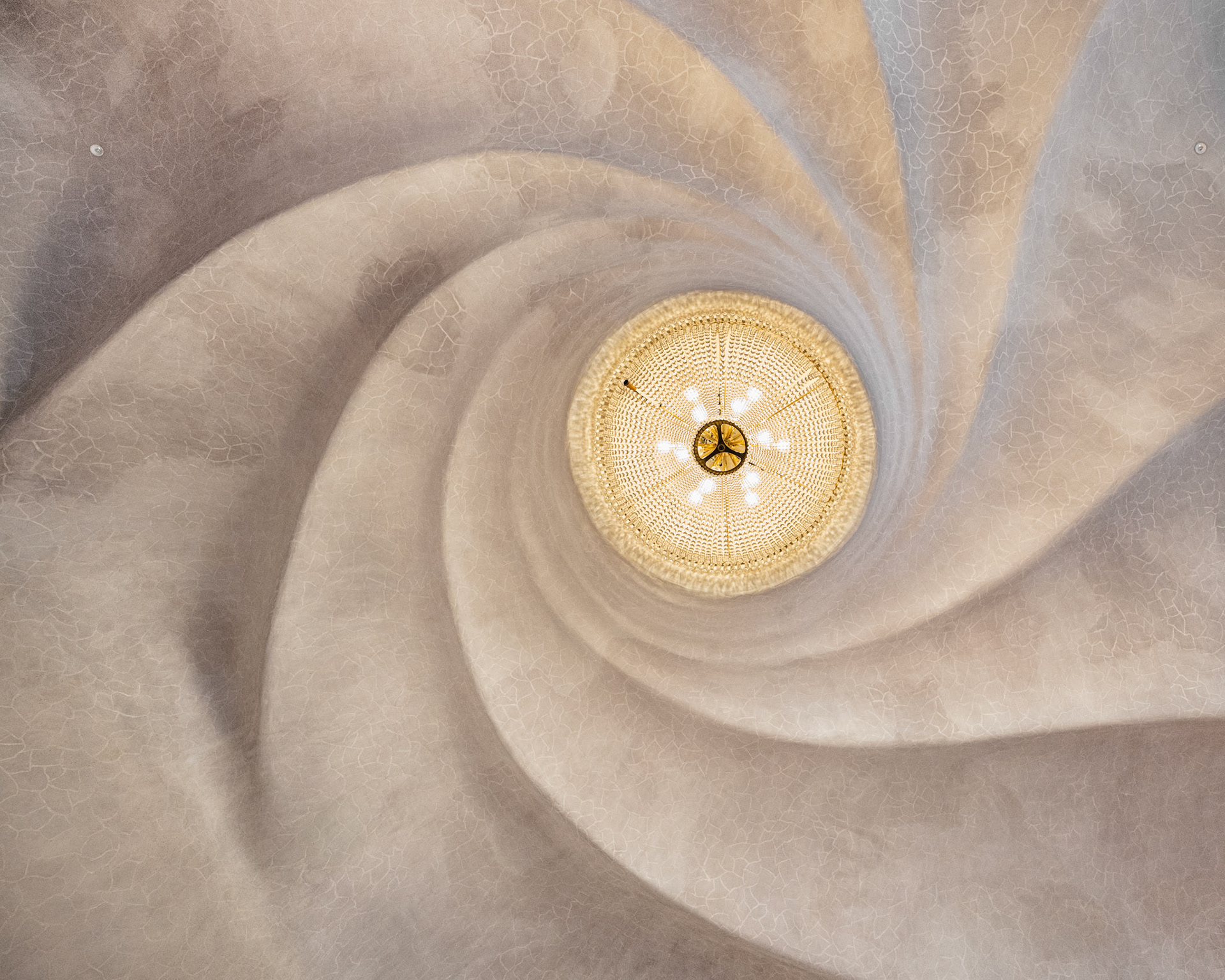
gallery ceiling
The large lightwell distributes light and air throughout the house. Its tiles are in different shades of blue with darker blues used in the upper part and lighter blues at the bottom, ensuring a more uniform distribution of the light. For the same reason, the upper windows are smaller than the windows on the lower floors.

staircase
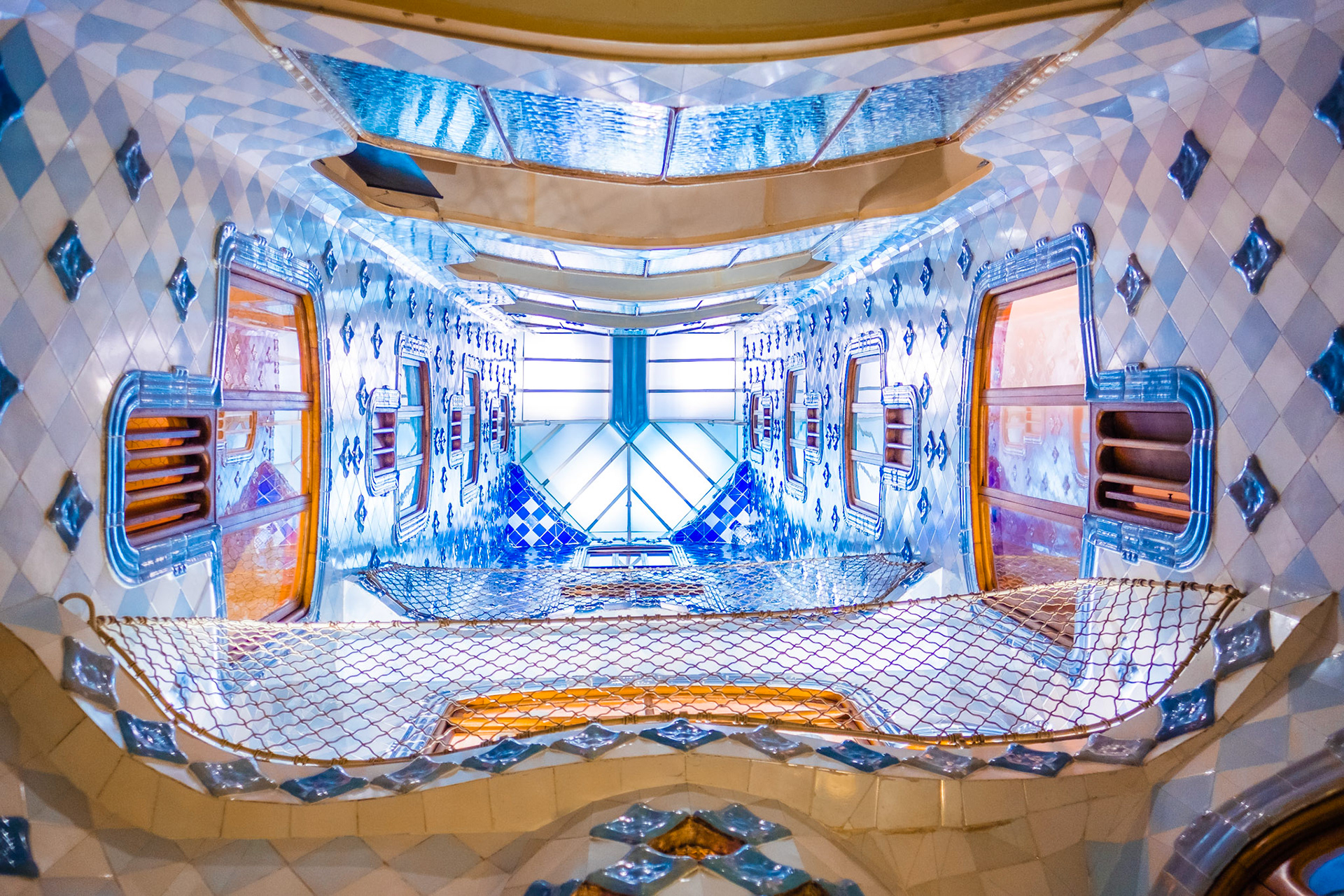
lightwell and skylight
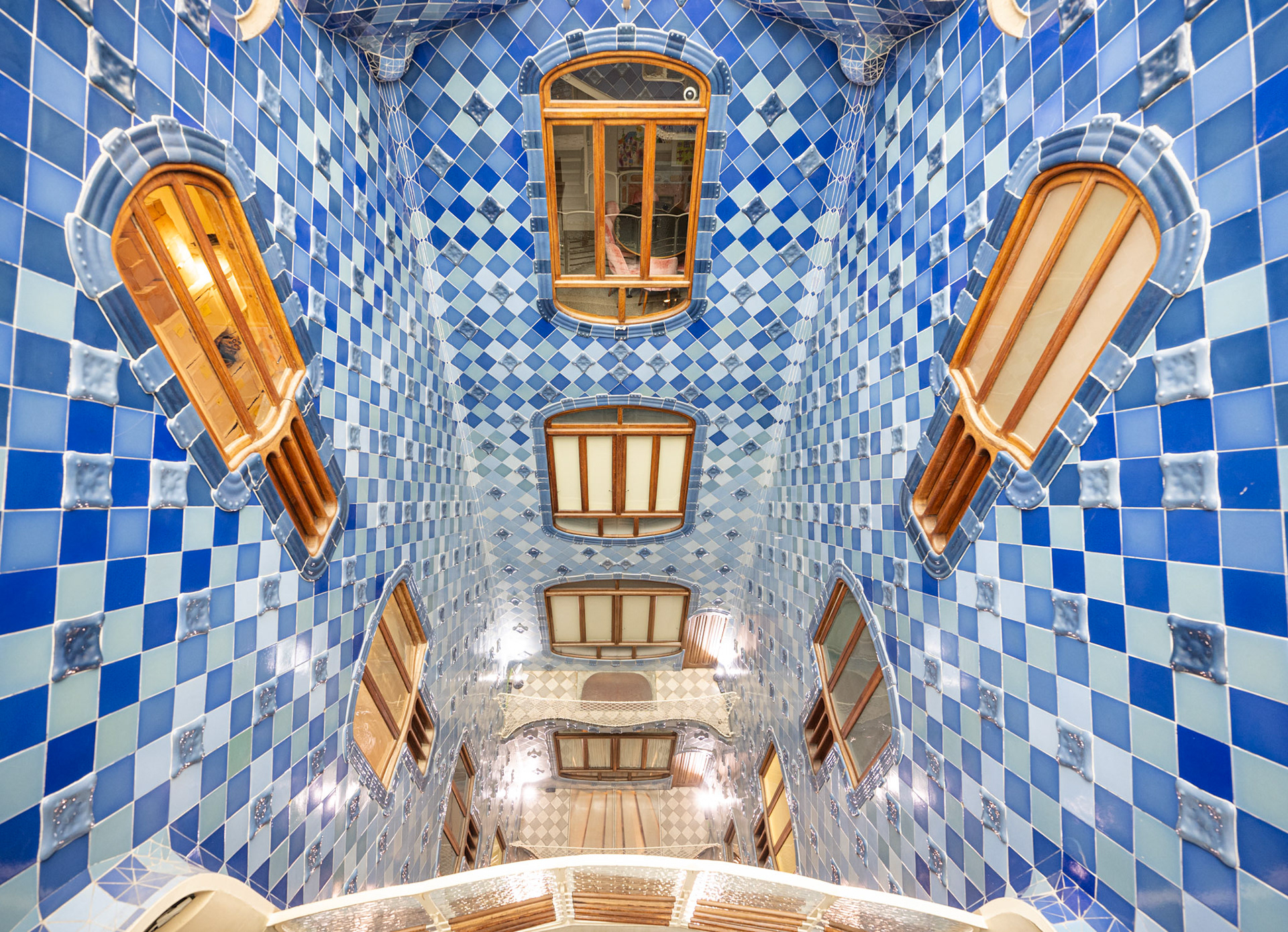
lightwell with its blue tiles
Above the main floor, the "private home" can be visited. It is the recreation of a modernist apartment using some of the furniture used by the Batlló family.

private home

bedroom
The attic housed laundry rooms and storage areas. It is characterized by a series of 60 arches.
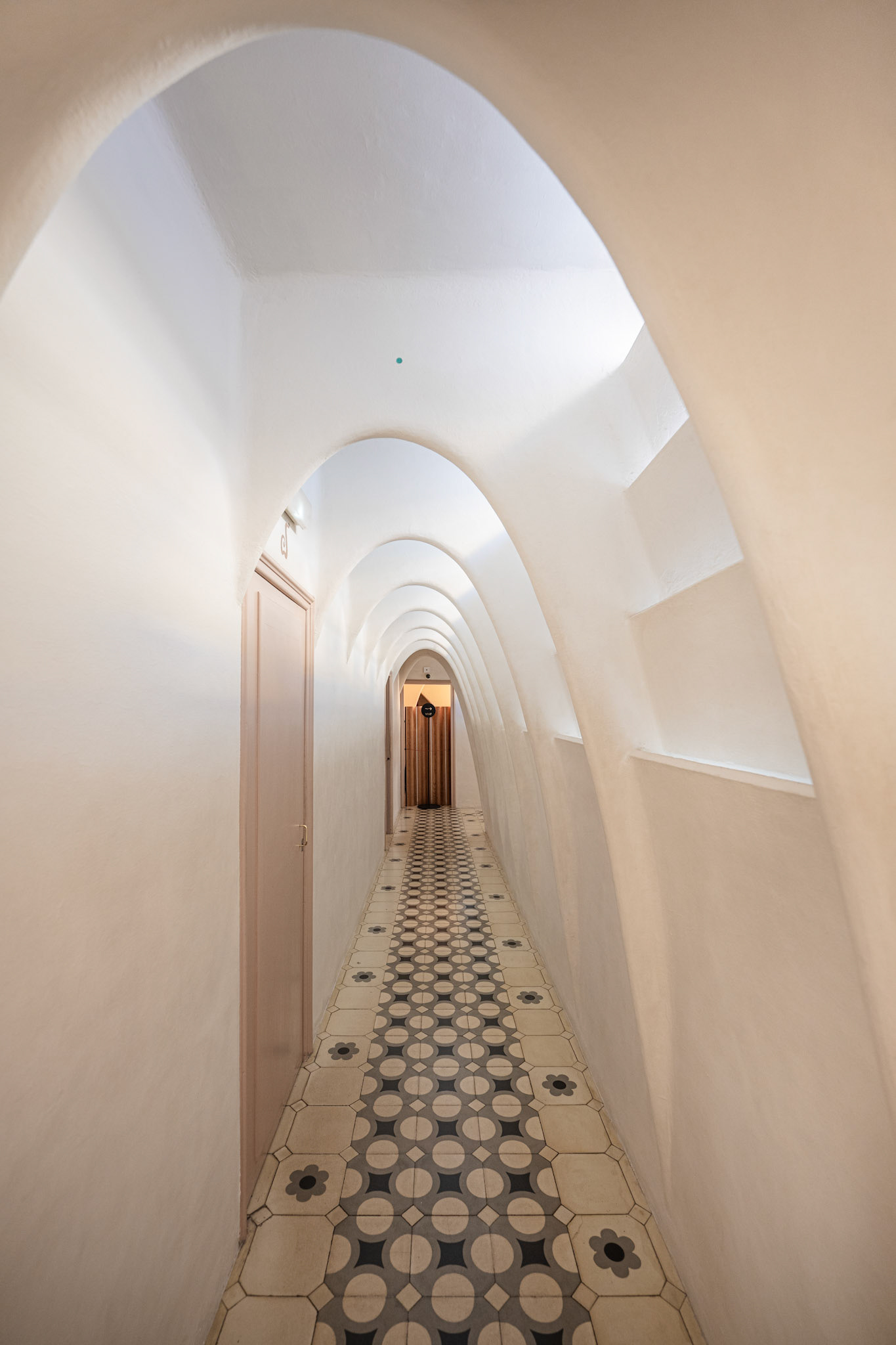
loft corridor
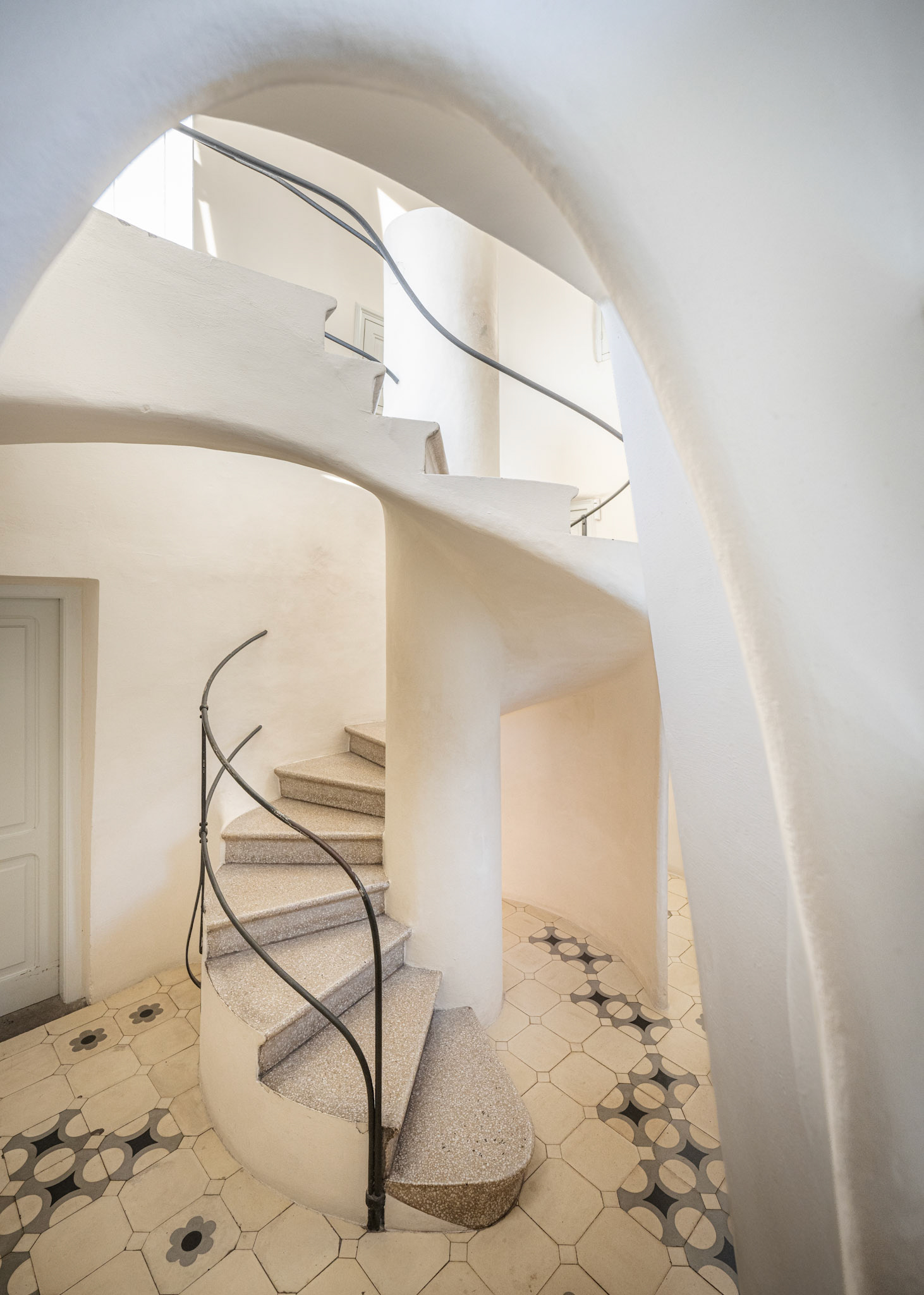
loft staircase
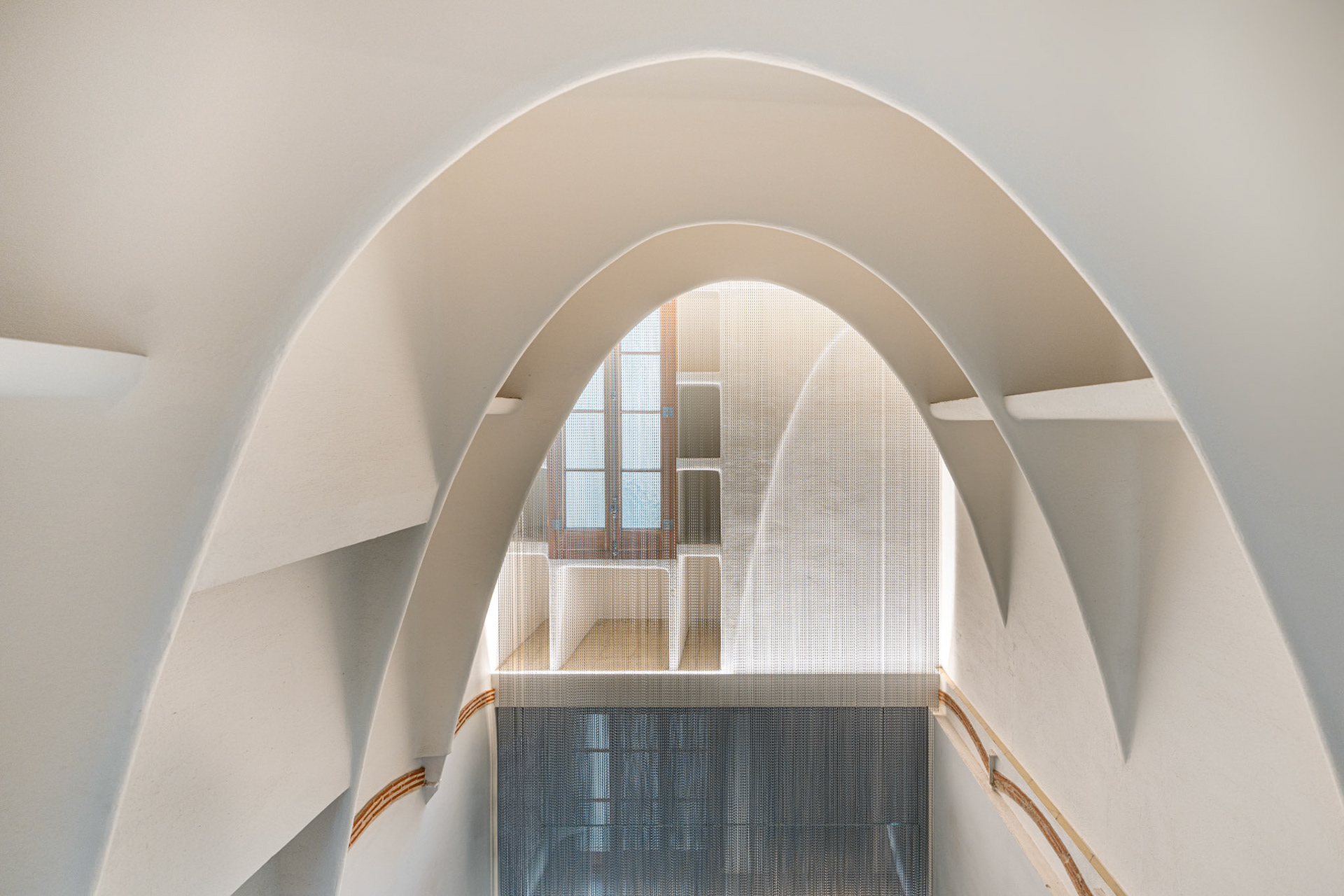
arches
The roof terrace is decorated with colourful chimneys. The ceramic tiles of the four-armed cross were imported from Mallorca.
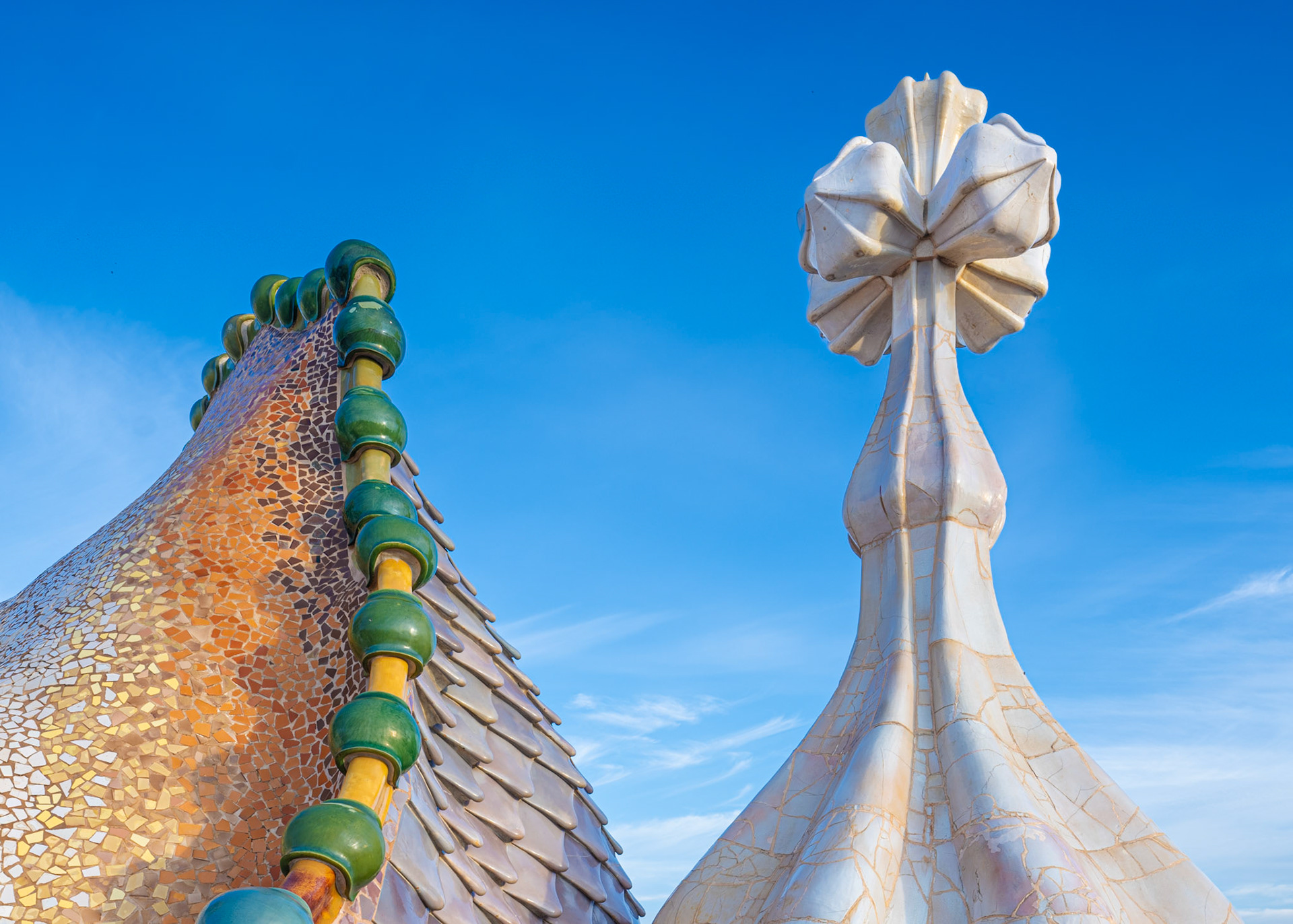
roof terrace with chimneys
The visit's exit staircase is enveloped by a mesh curtain designed by Kengo Kuma. It is composed of 164 kilometres of aluminium chains.
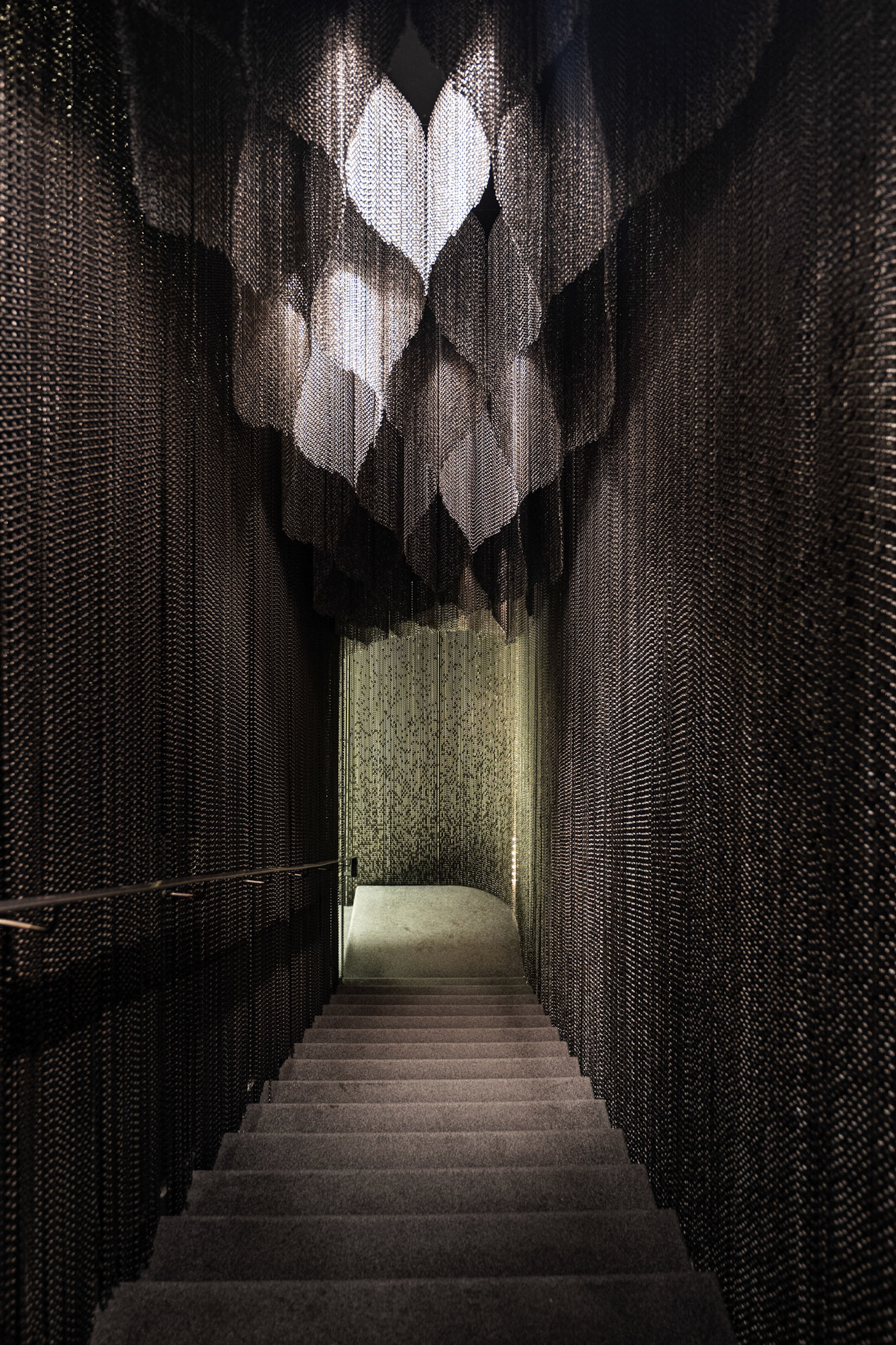
staircase with Kengo Kuma designed mesh curtain
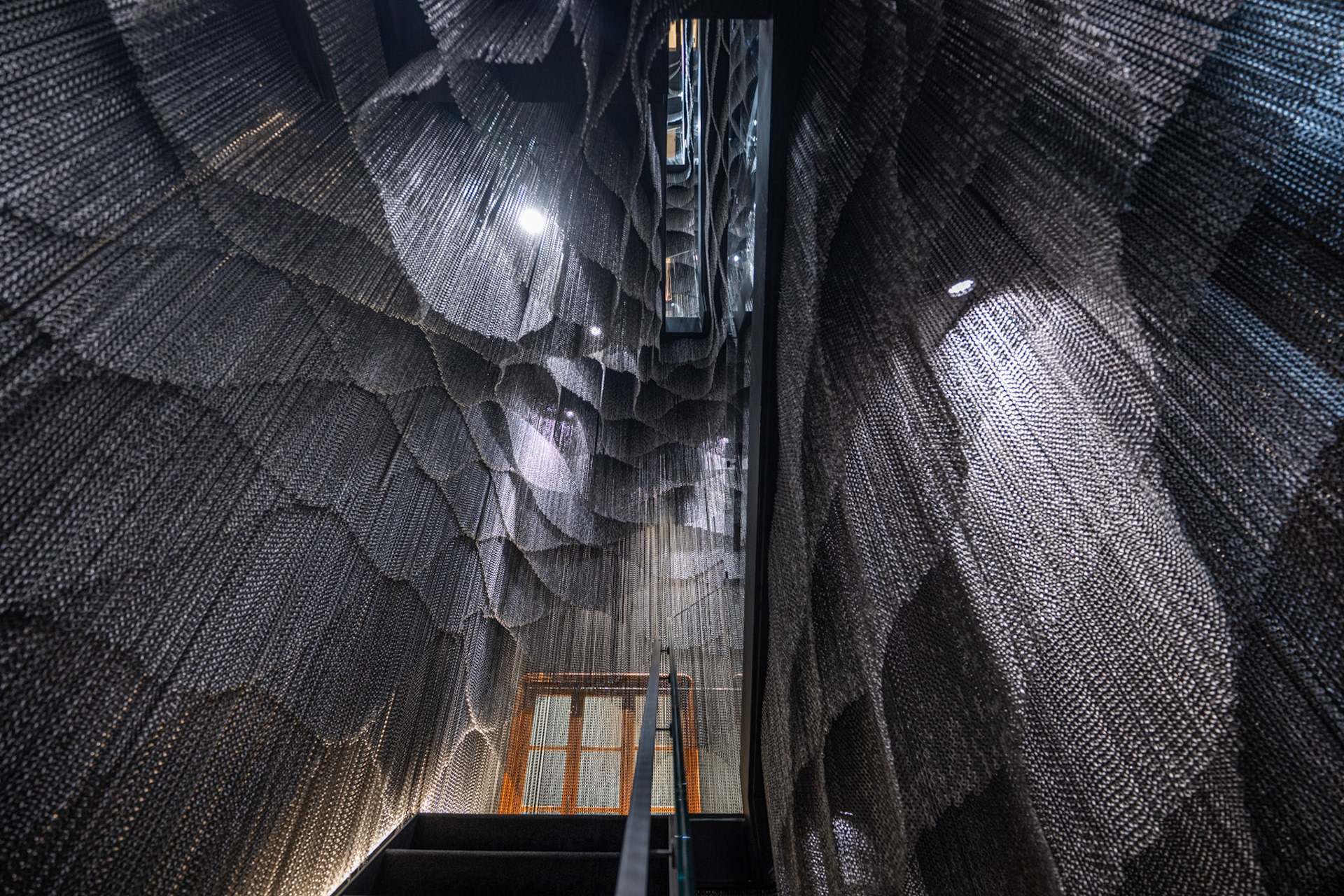
staircase with Kengo Kuma designed mesh curtain
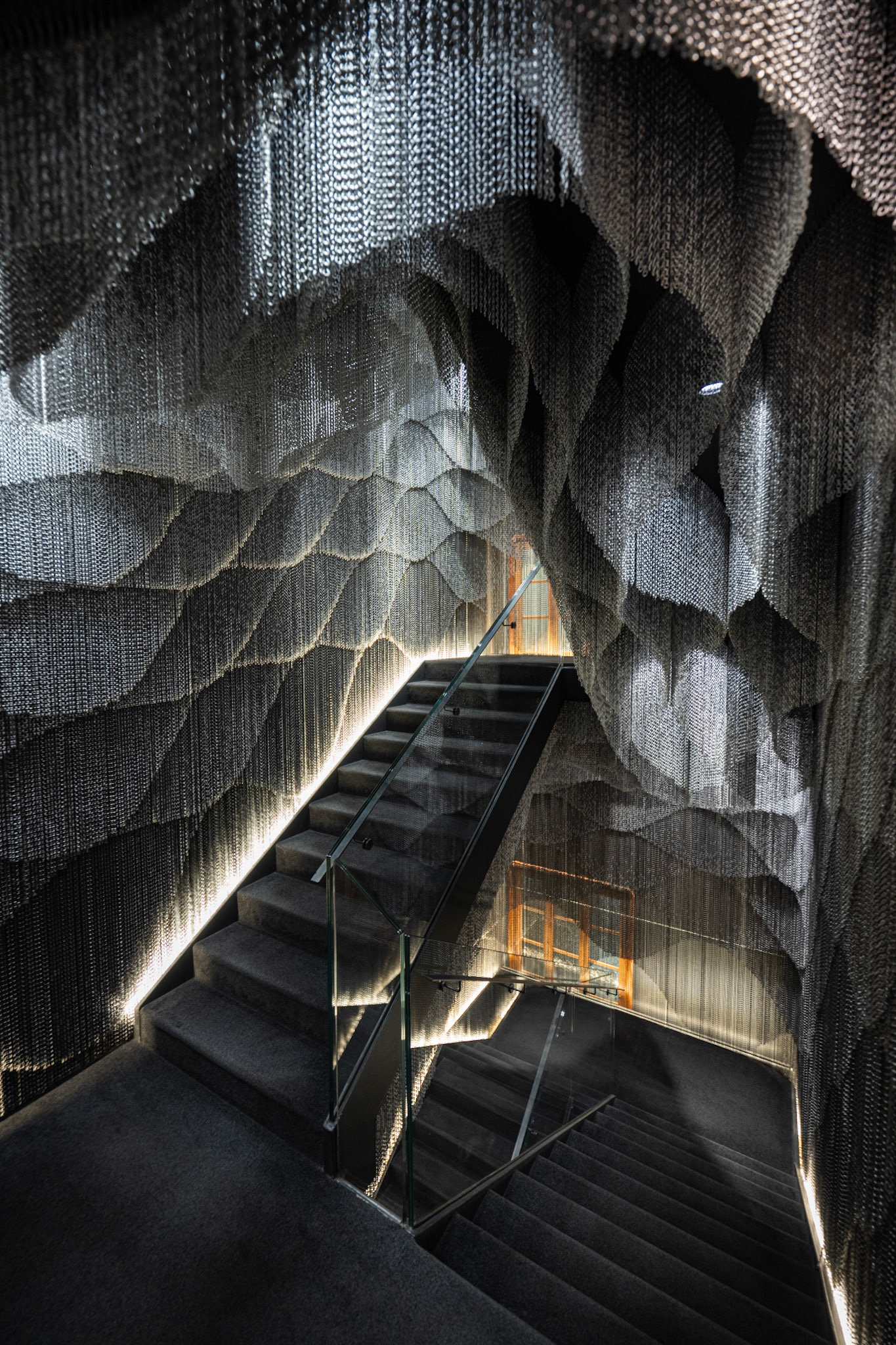
staircase with Kengo Kuma designed mesh curtain
You may also like