Casa Amatller, located in the heart of Barcelona on the iconic Passeig de Gràcia, is a stunning example of Catalan modernist architecture. Originally constructed in 1875, Casa Amattler was redesigned for chocolatier Antoni Amatller between 1898 and 1900 to plans by Catalan architect Josep Puig i Cadafalch.
Casa Amatller forms part of the "Manzana de la Discordia" (Block of Discord), a series of modernist buildings that also includes Antoni Gaudí's Casa Batlló and Lluís Domènech i Montaner's Casa Lleó Morera. This ensemble of architectural marvels showcases the creativity and diversity of the modernist movement in early 20th-century Barcelona.
Today, Casa Amatller is open to the public as a museum, offering guided tours that explore its architectural beauty, historical significance, and the story of the Amatller family.
The design of Casa Amatller blends Gothic revival elements with Puig i Cadafalch's distinctive modernist style. The facade is adorned with intricate sculptures, stained glass windows, and ceramic tiles. One of the most notable features is the stepped gable that evokes the traditional architecture of Norther Europe and used to house Antoni Amatller’s photography studio.
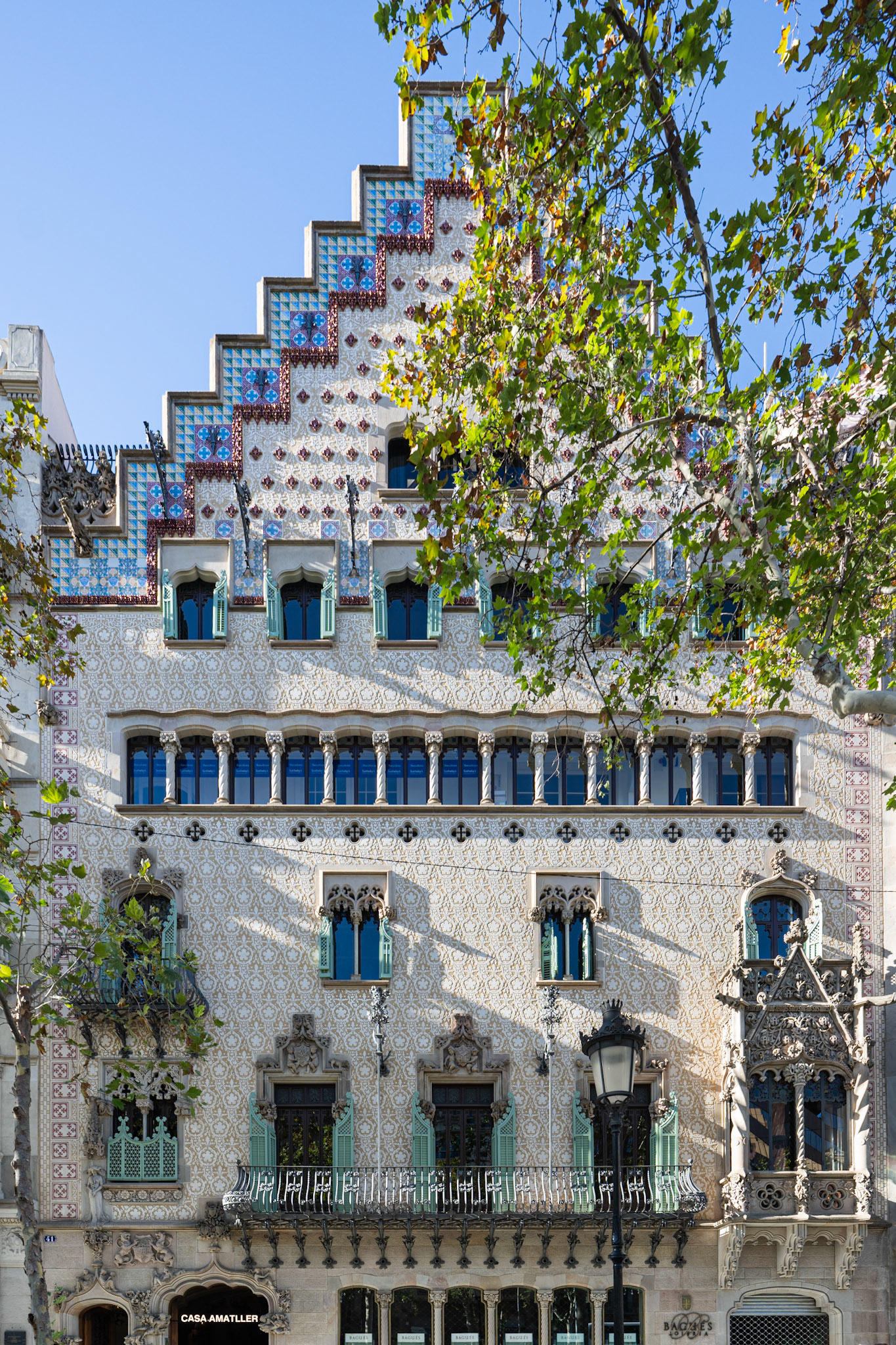
facade
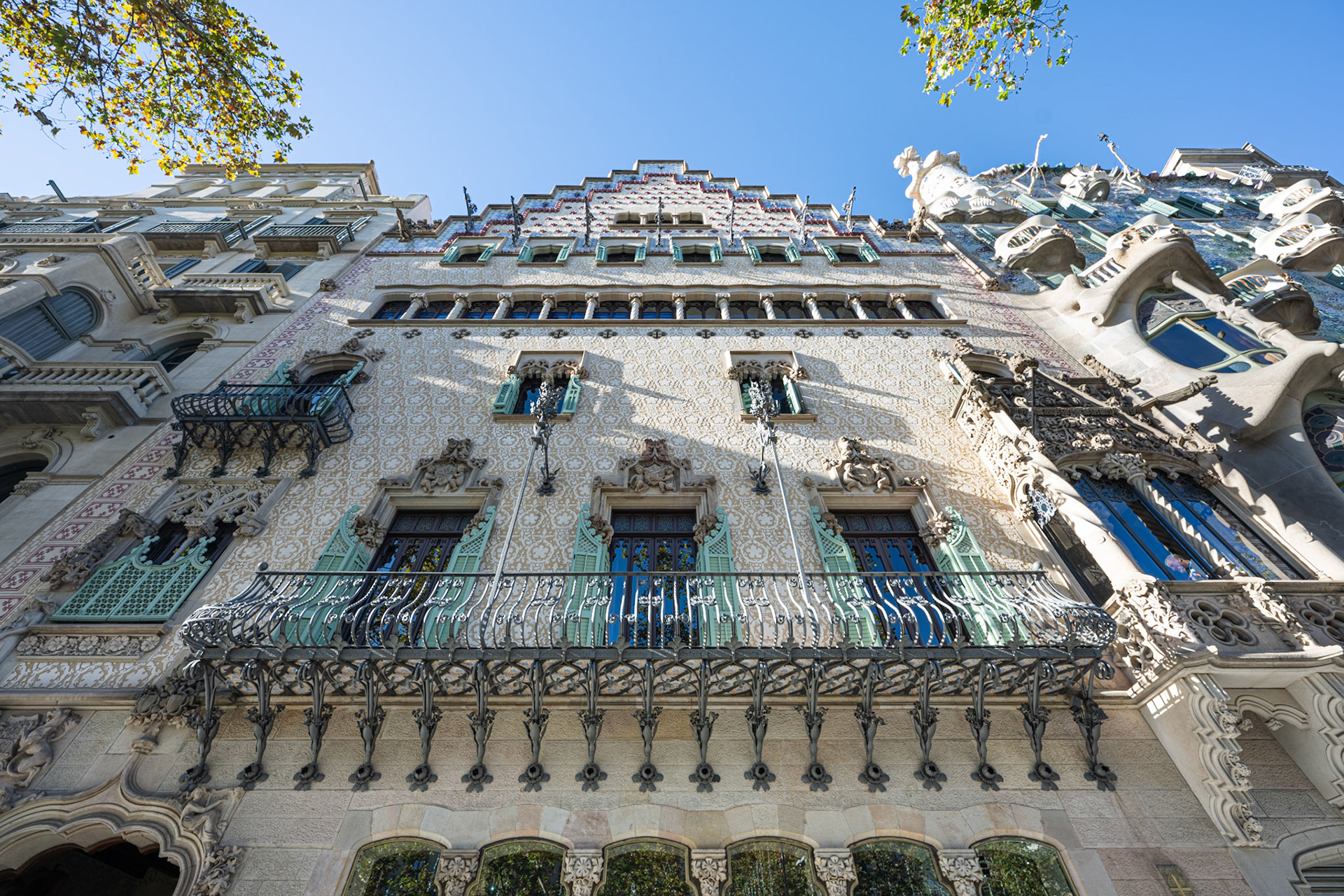
facade lookup - Casa Batlló can be seen at the right
The mosaics of Casa Amatller are the work of Italian artist Mario Maragliano. The bronze lamps were created by local company Masriera i Campins.
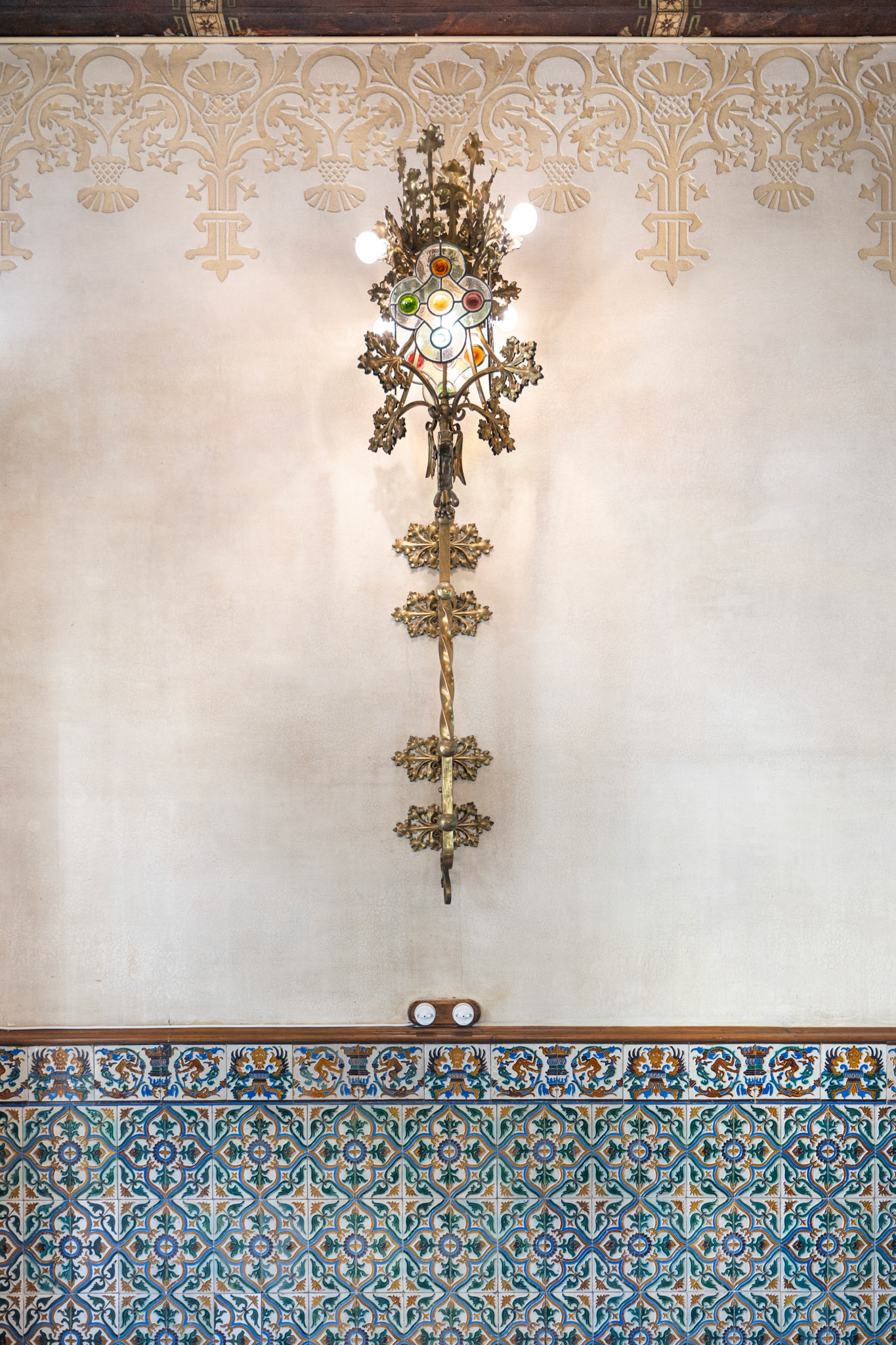
entrance with mosaic by Italian artist Mario Maragliano
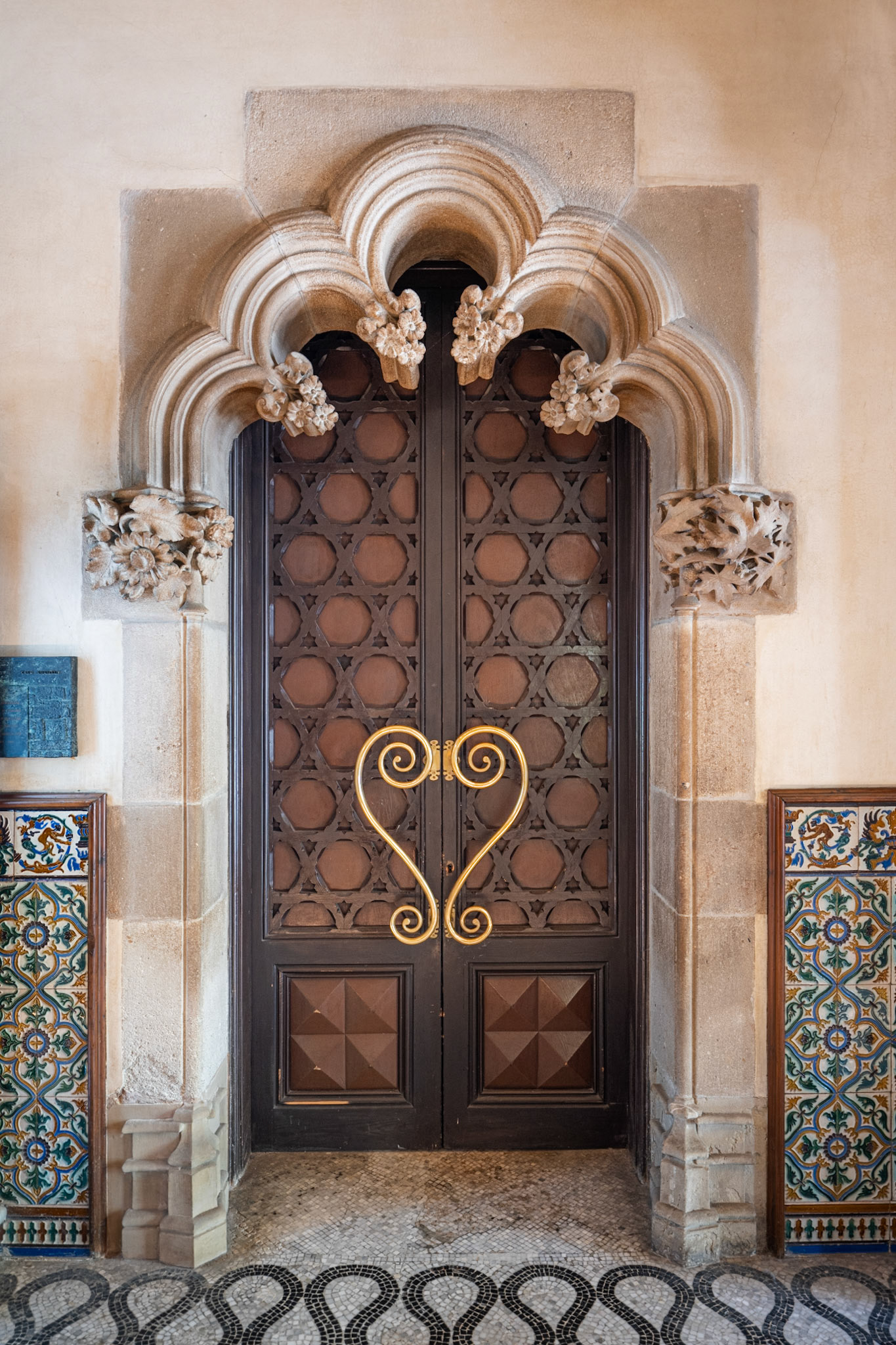
elaborately decorated door in the entrance vestibule
The stained glass of the skylight above the stair court is the work of Joan Espinagosa I Ferrando.
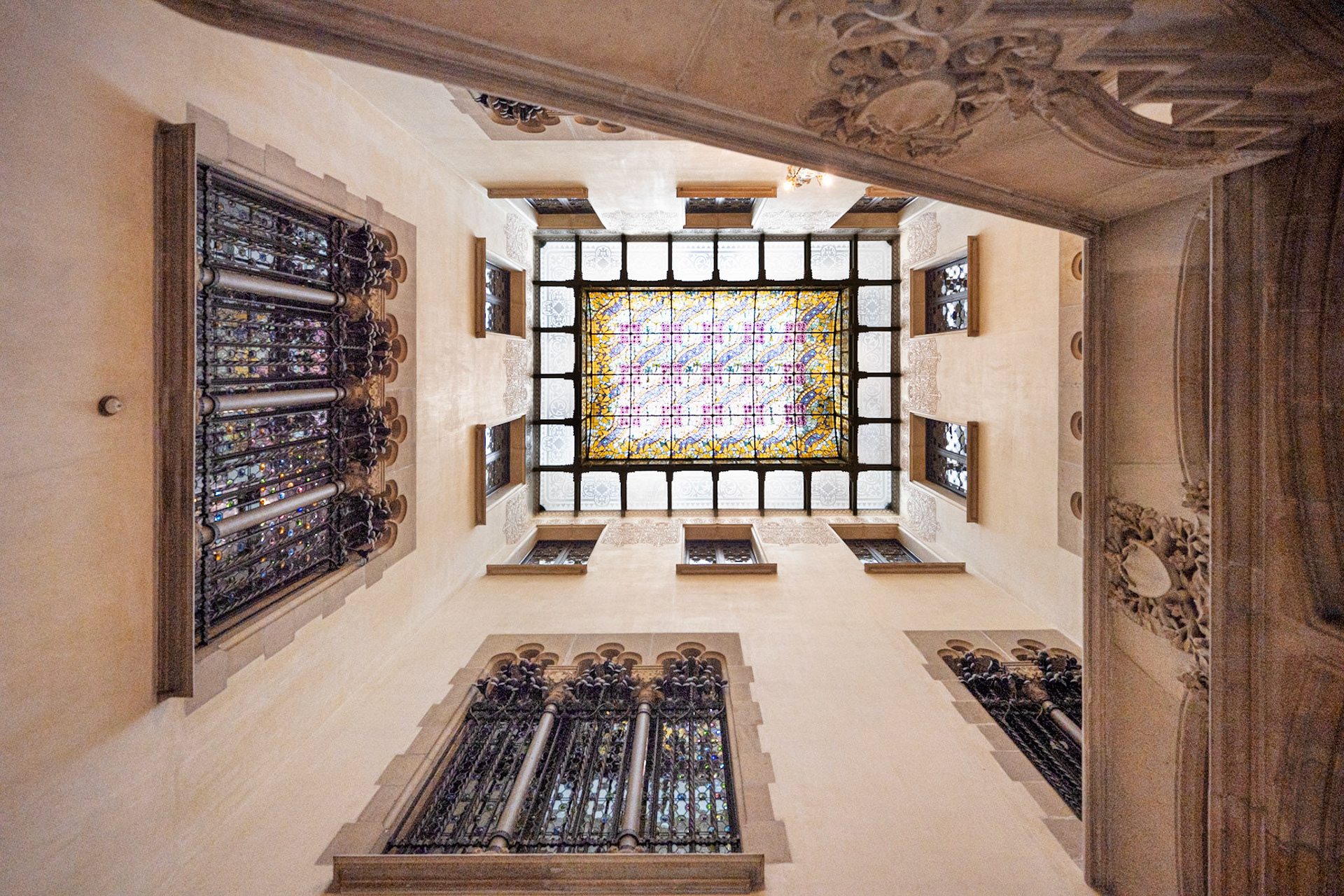
stair court skylight
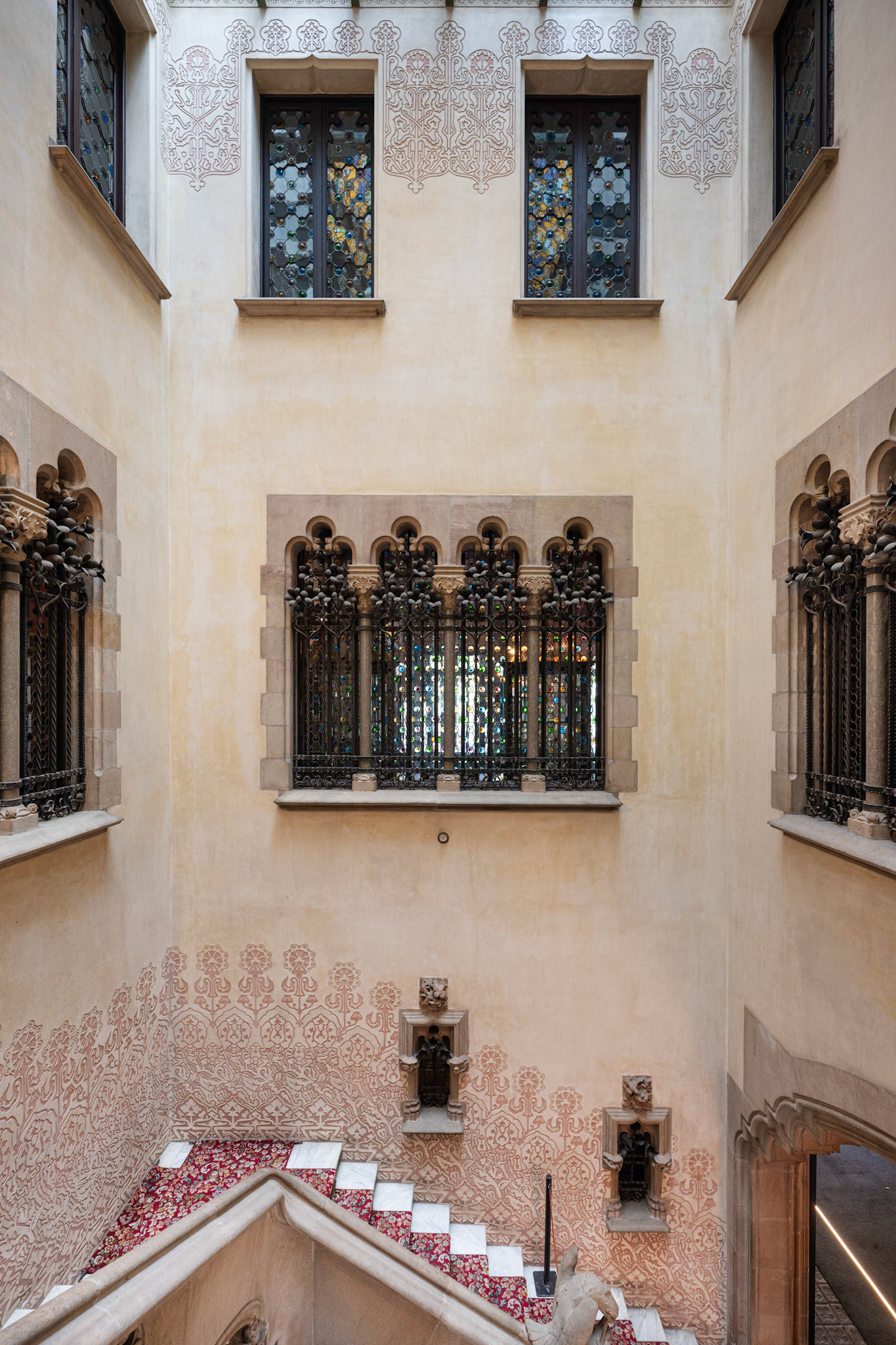
stair court
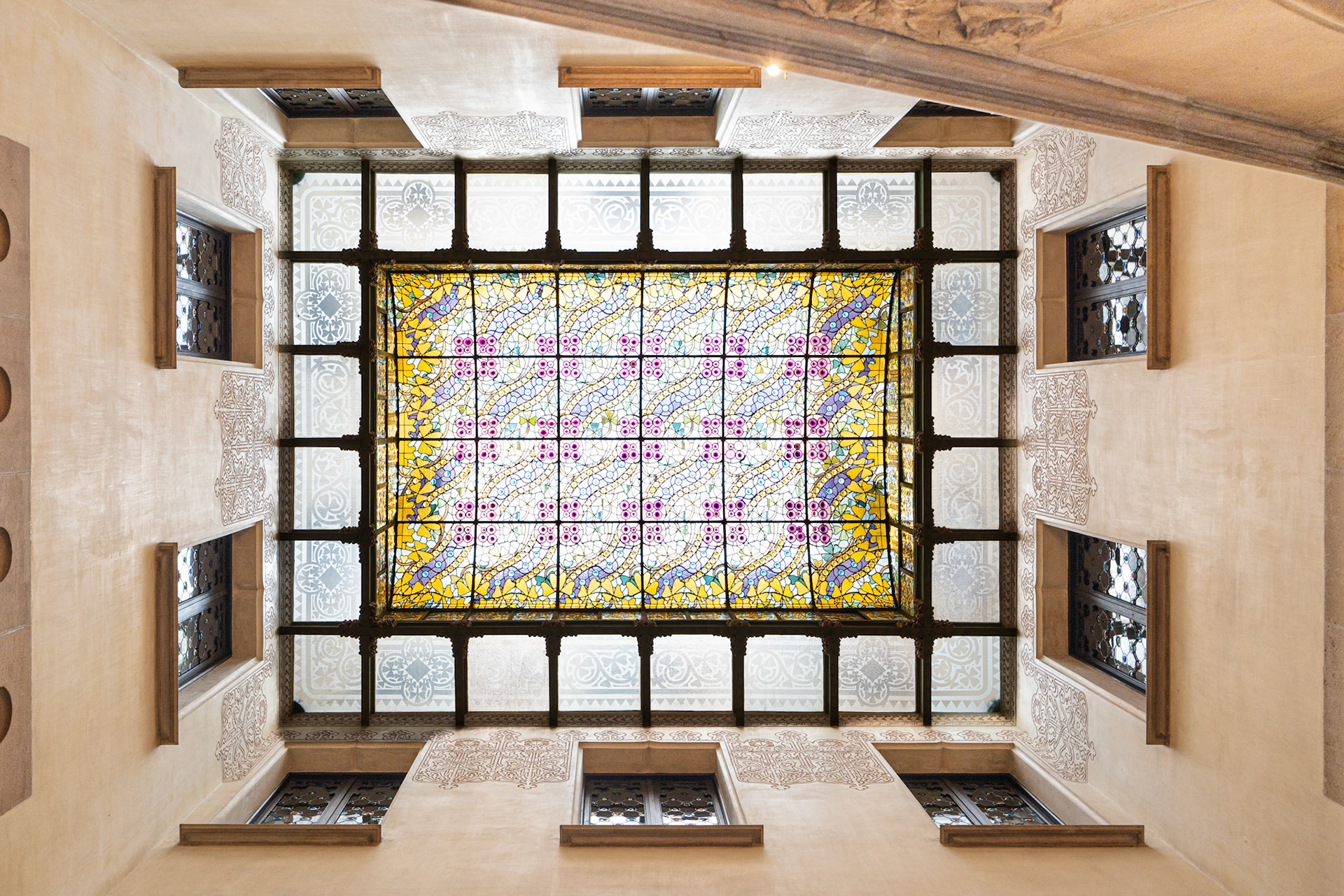
stained glass by Joan Espinagosa I Ferrando
The staircase of Casa Amatller ascends to the first floor, leading to the private residence of the Amatller family. At the heart of this floor lies Antoni Amatller's study, a room characterized by its vibrant stained glass windows that fill the space with a kaleidoscope of colors. This centrally located study boasts dual access from either side, enhancing its functionality and flow. The floor of the study is adorned with a mosaic featuring almond tree flowers and its ceiling is decorated with ceramics and polychrome sgraffito.
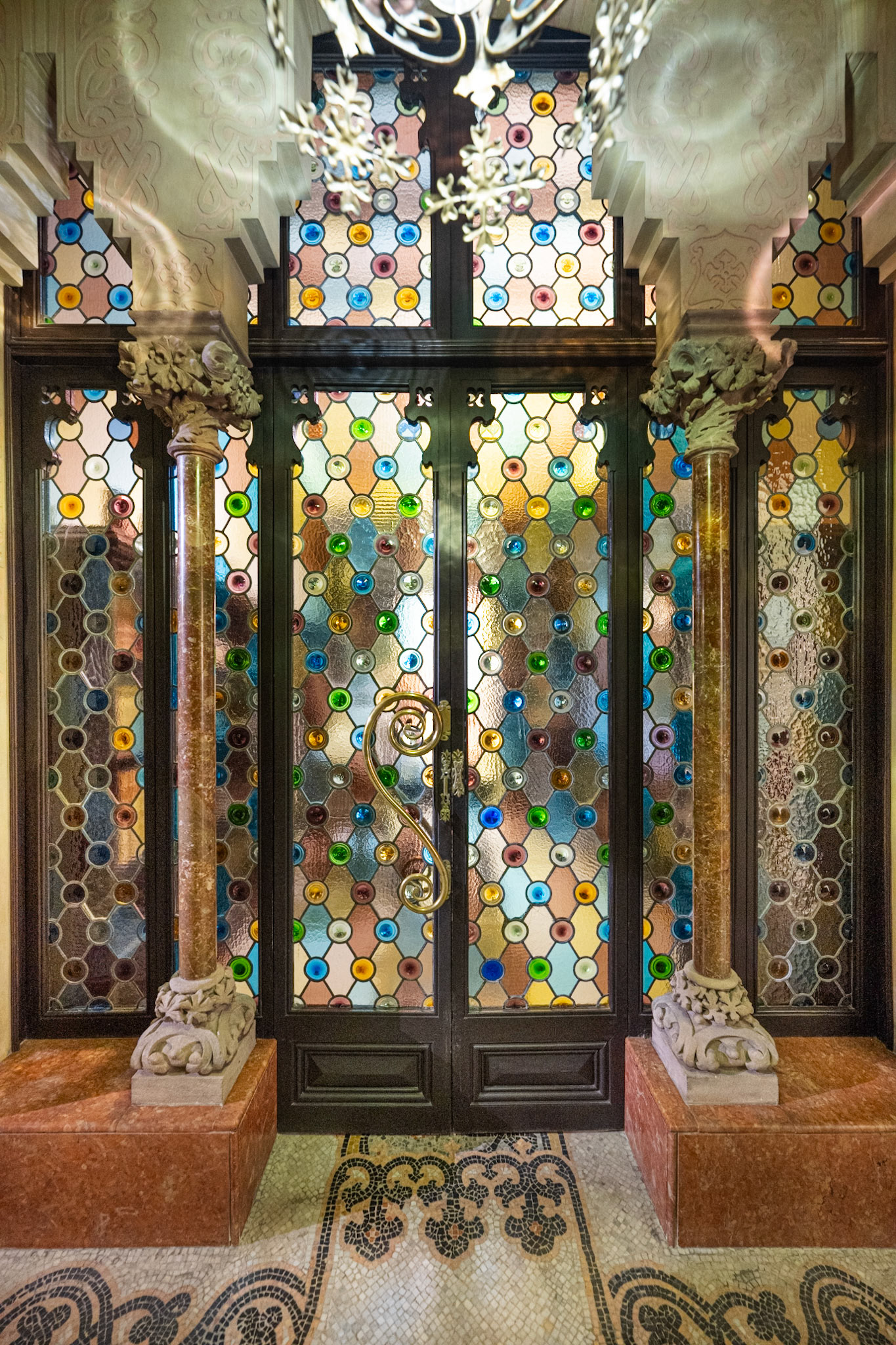
doors with stained glass windows
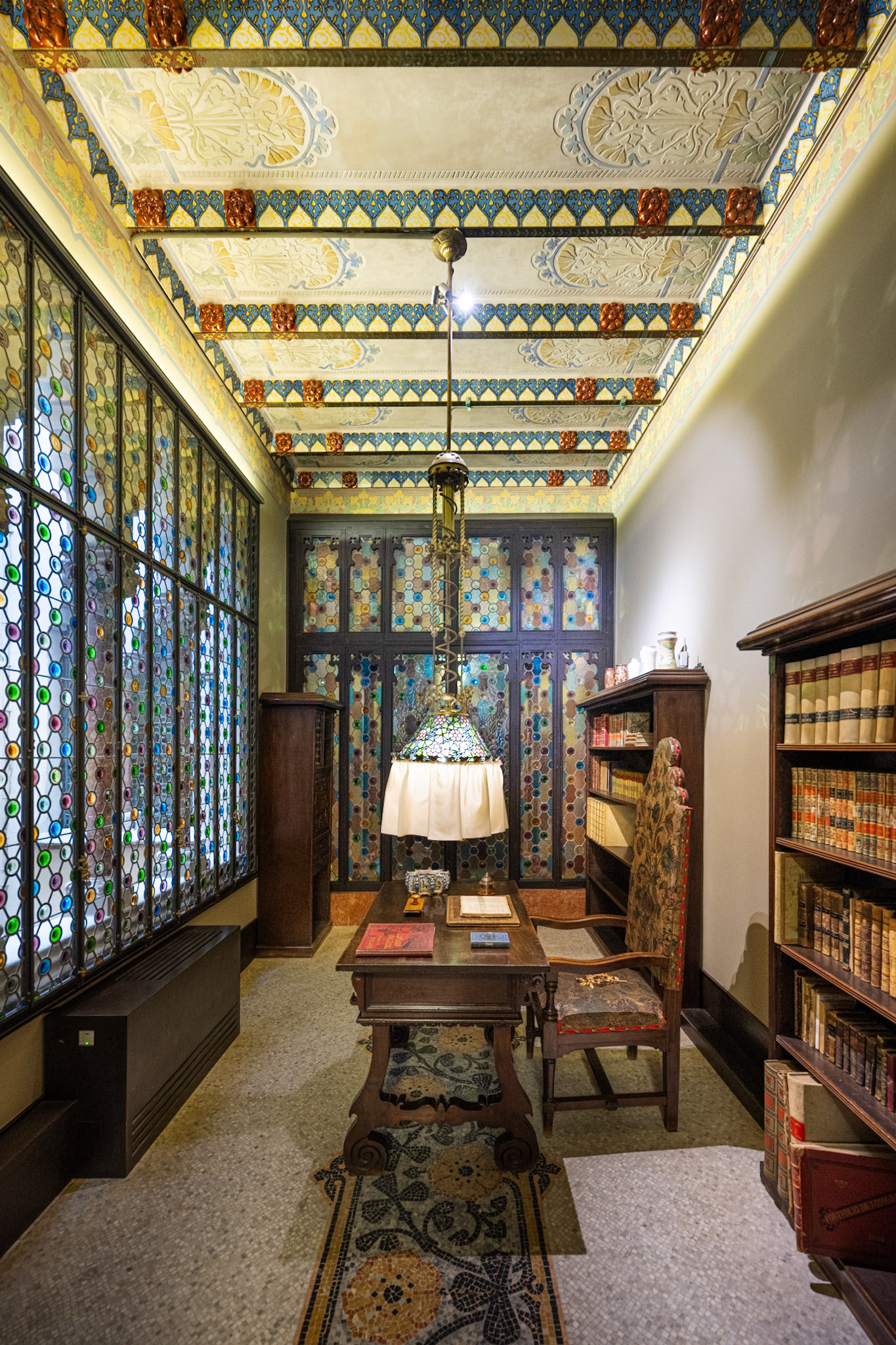
Antoni Amatller's study
The dining room features a large fireplace with a carved stone mantel, showcasing intricate craftsmanship. Opposite the fireplace is a Neo-Gothic window adorned with vibrant stained glass, casting colorful light into the room and enhancing its warm, inviting atmosphere. The furniture, crafted from French oak, adds to the room's sophisticated ambiance, while the floor is a beautiful combination of pink marble and ceramic tiles
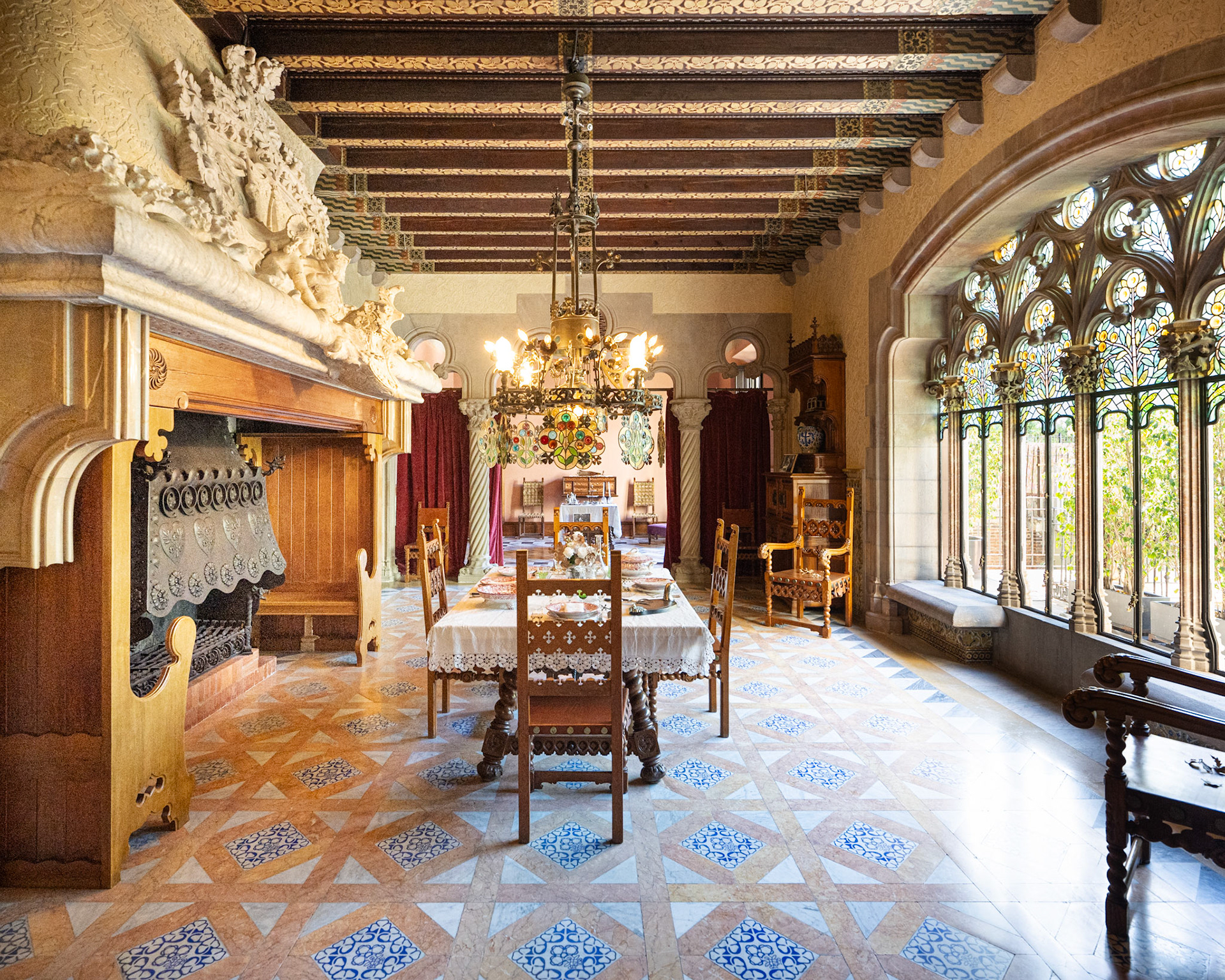
dining room with fireplace
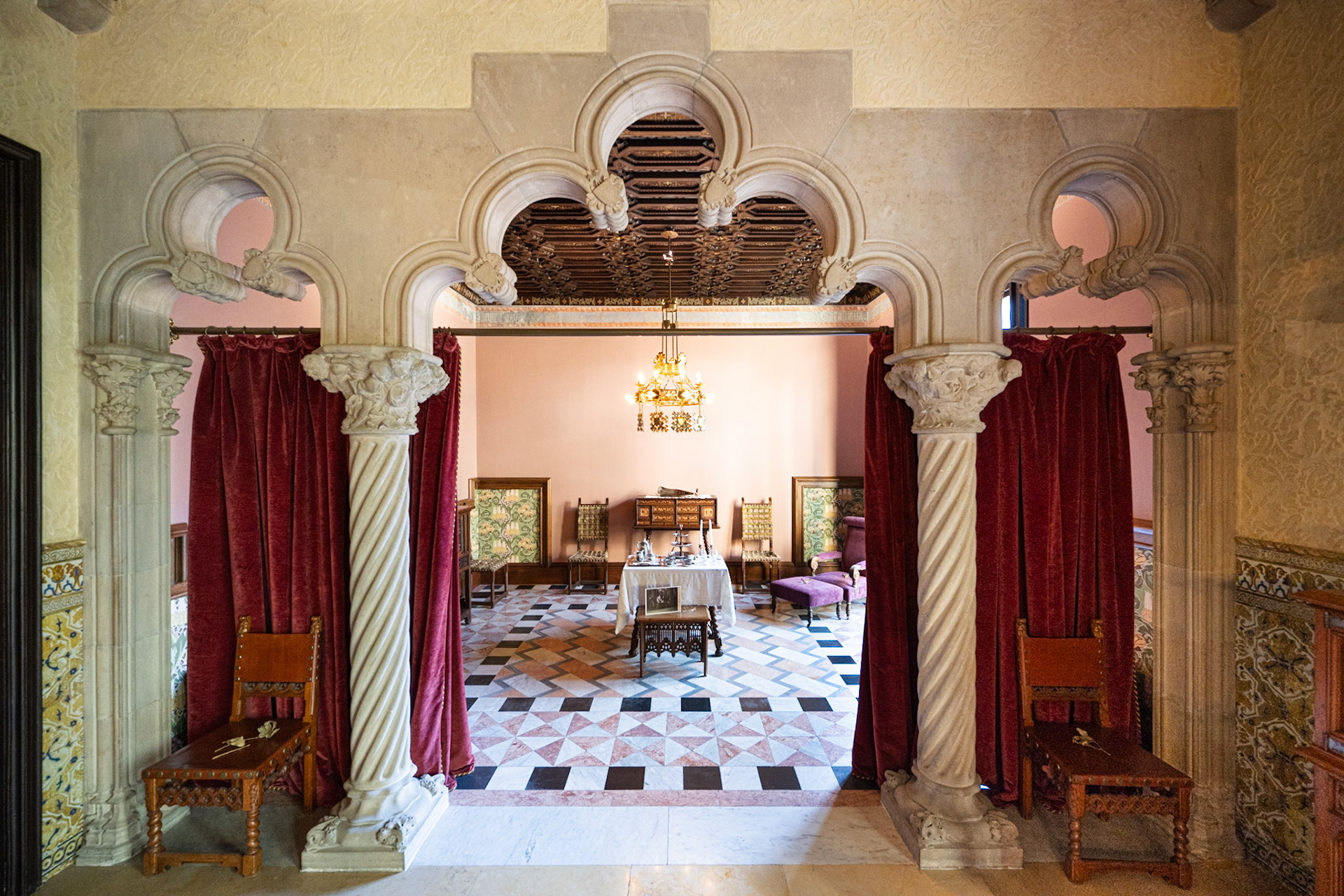
Casa Amatller
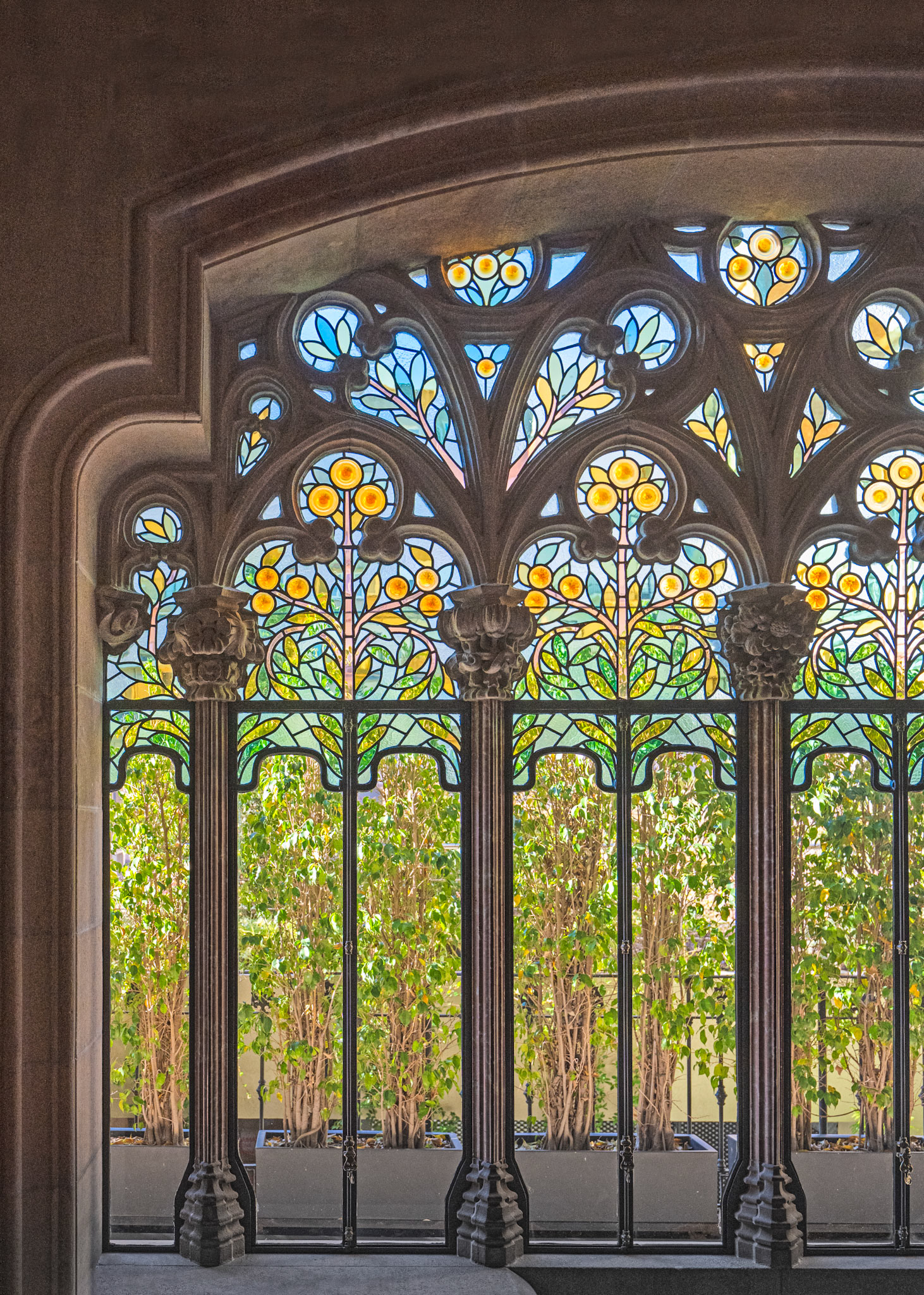
Neo-gothic windows in the dining room
A washbasin made from Tortosa marble is located in the corridor behind the dining room. The bronze gargoyle is the work of Taller Masriera.

Tortosa marble washbasin
Corridors connect the public rooms on the main floor with the private rooms reserved for the family.
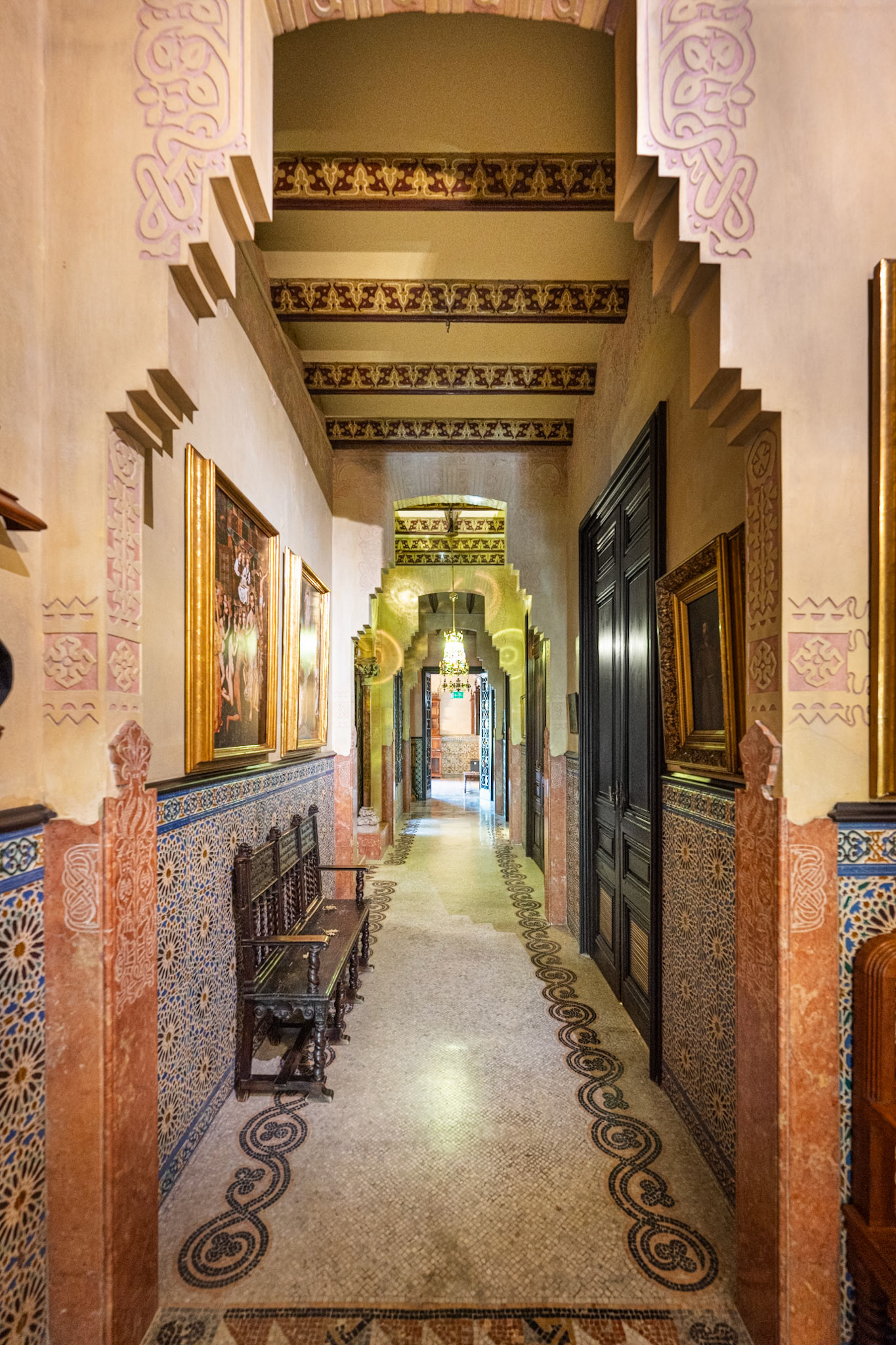
corridor
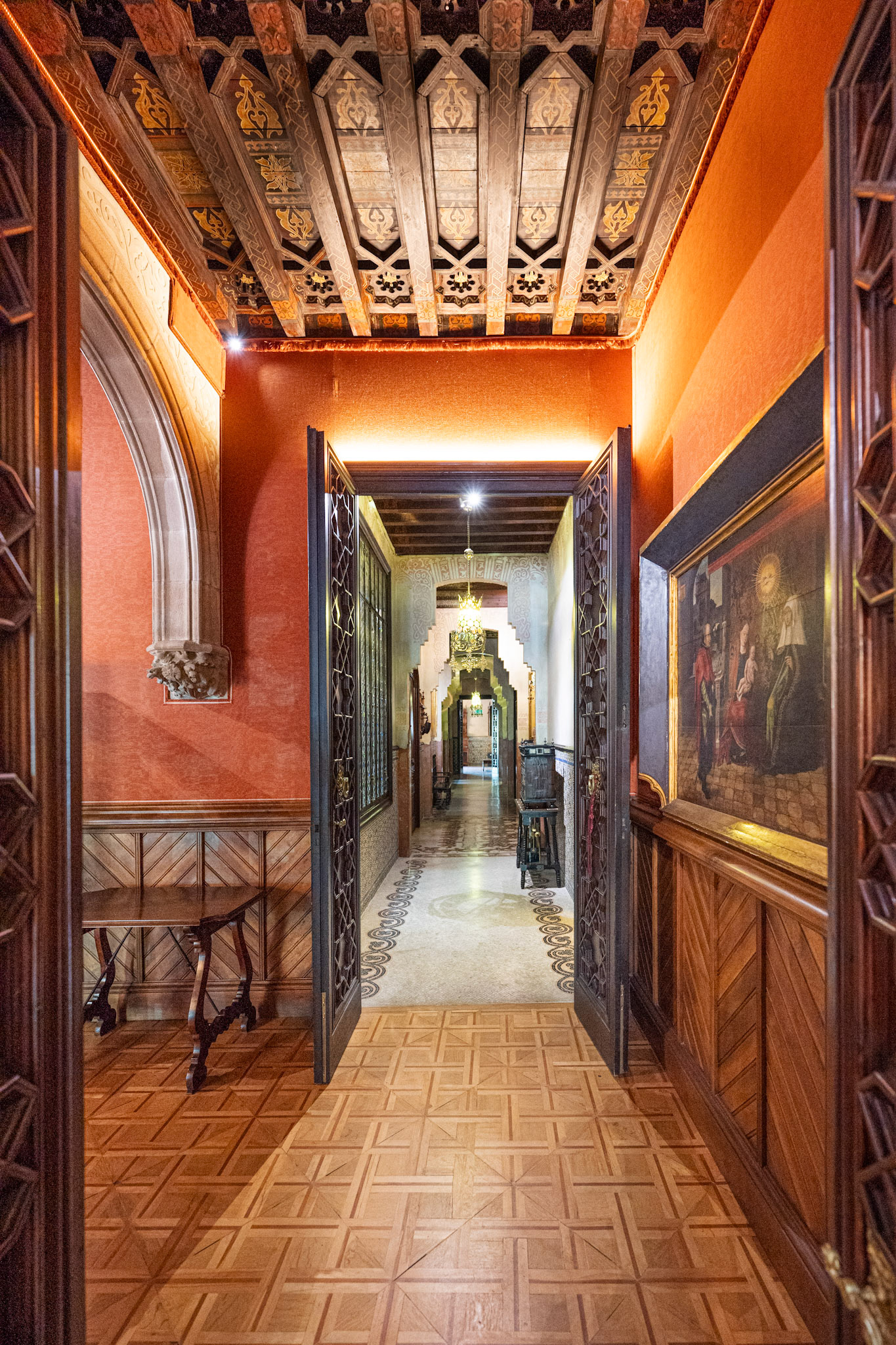
corridor
Casa Amatller houses an impressive glass collection of over 750 pieces, acquired by Antoni Amatller. This extensive collection, reflecting the evolution of glassmaking techniques and styles, is showcased in the former living room. The living room itself features an elaborate ornamentation and a richly decorated ceiling.
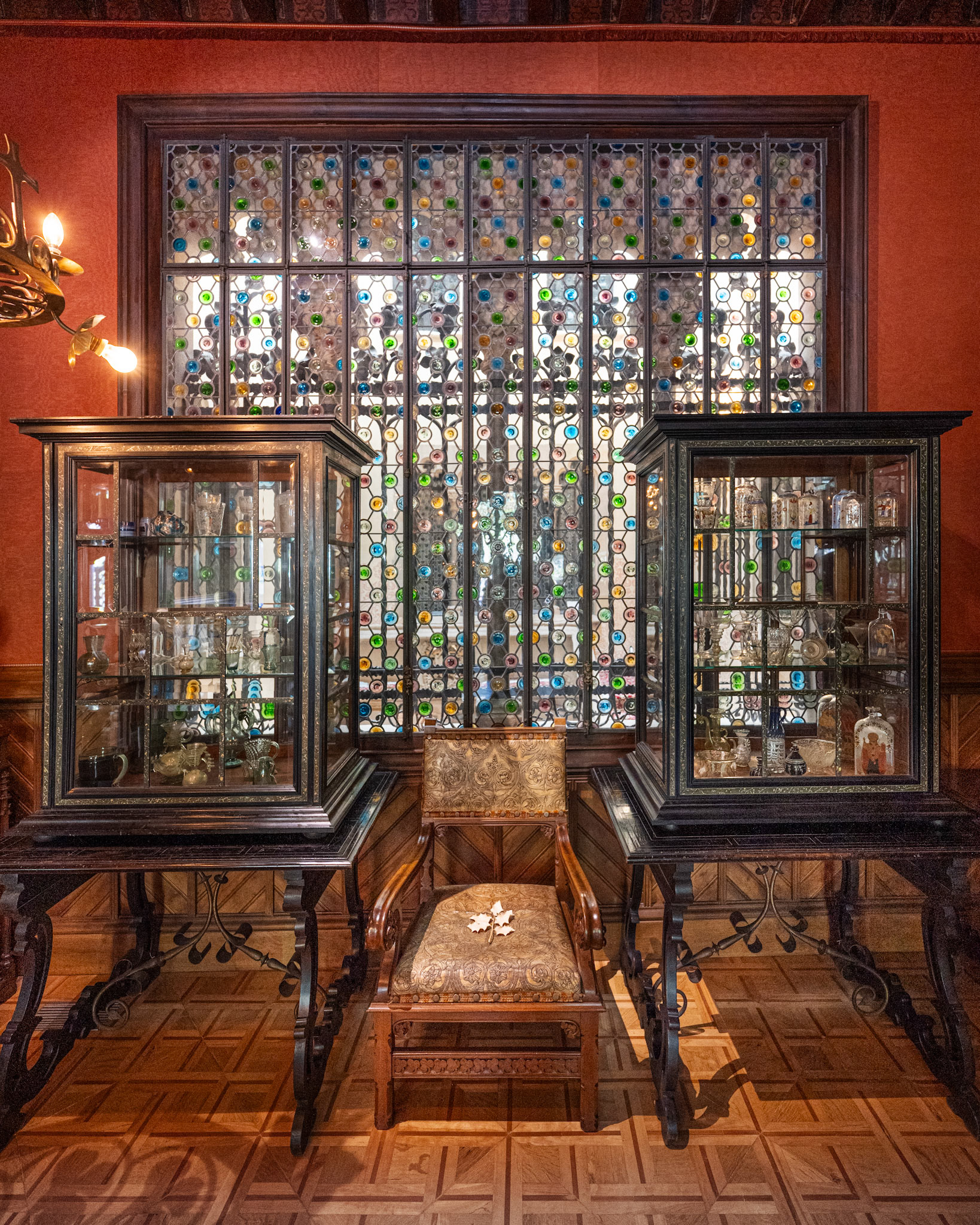
Antoni Amatller's glass collection
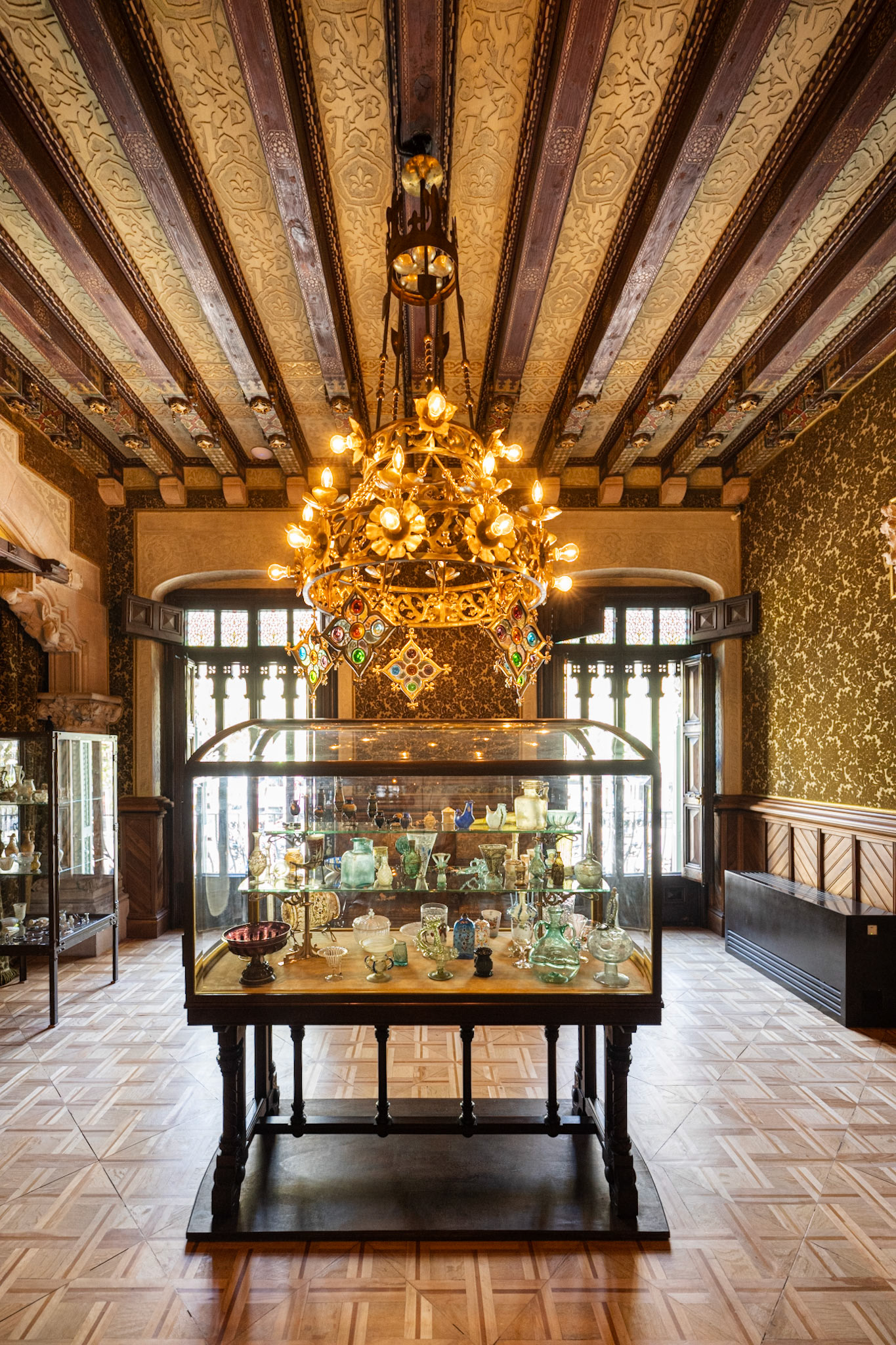
living room and glass collection
Teresa Amatller’s bedroom features a delicate palette of very light tones, creating a serene and airy ambiance. The furniture, crafted from sycamore wood, complements the room's soft hues. A highlight of the bedroom is the pink marble column, which gracefully culminates in a white marble capital sculpted by Eusebi Arnau. This capital beautifully depicts allegories of the four ages of a woman: childhood, youth, maturity, and old age.
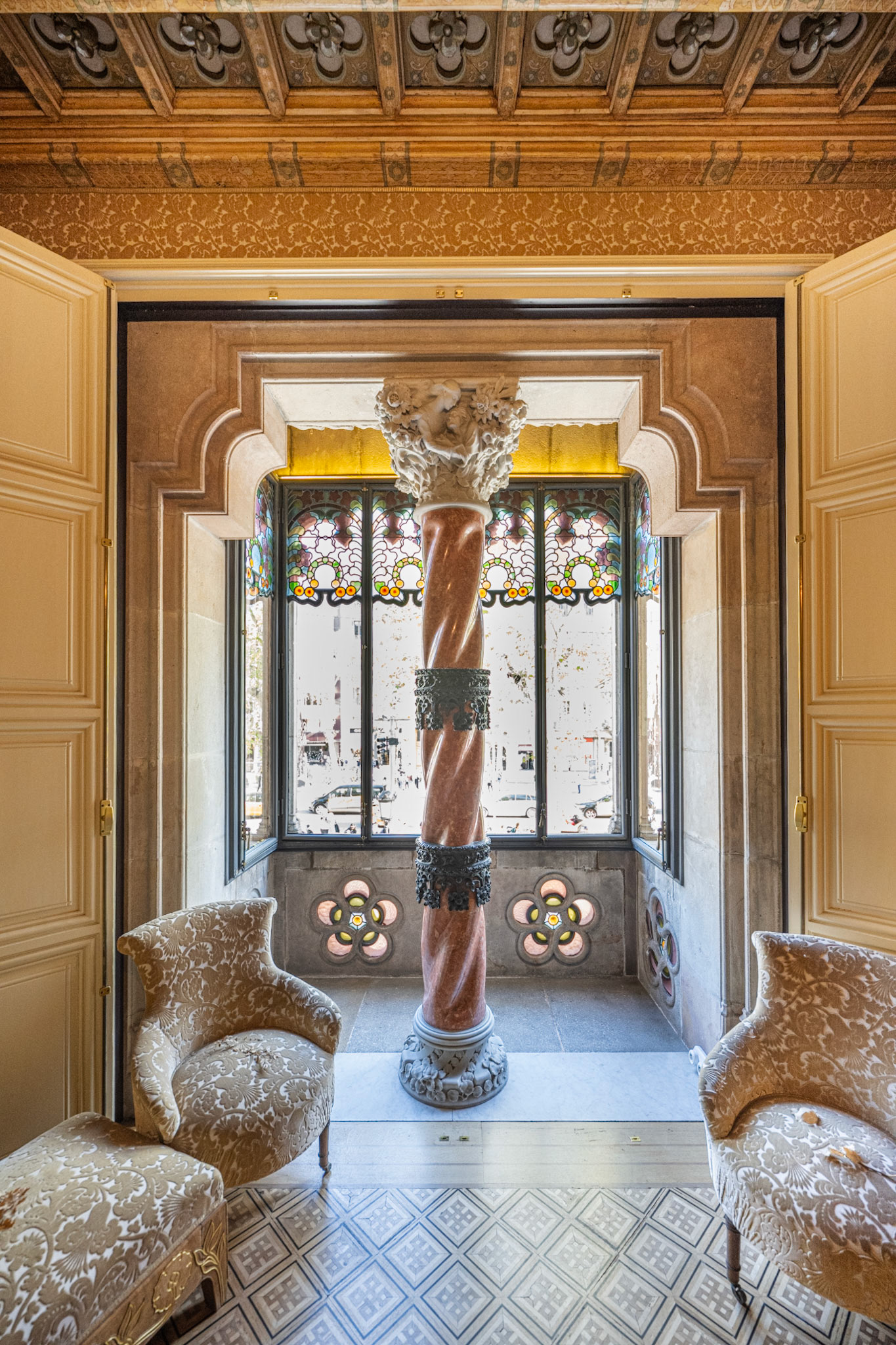
pink marble column with capital by capital by Eusebi Arnau
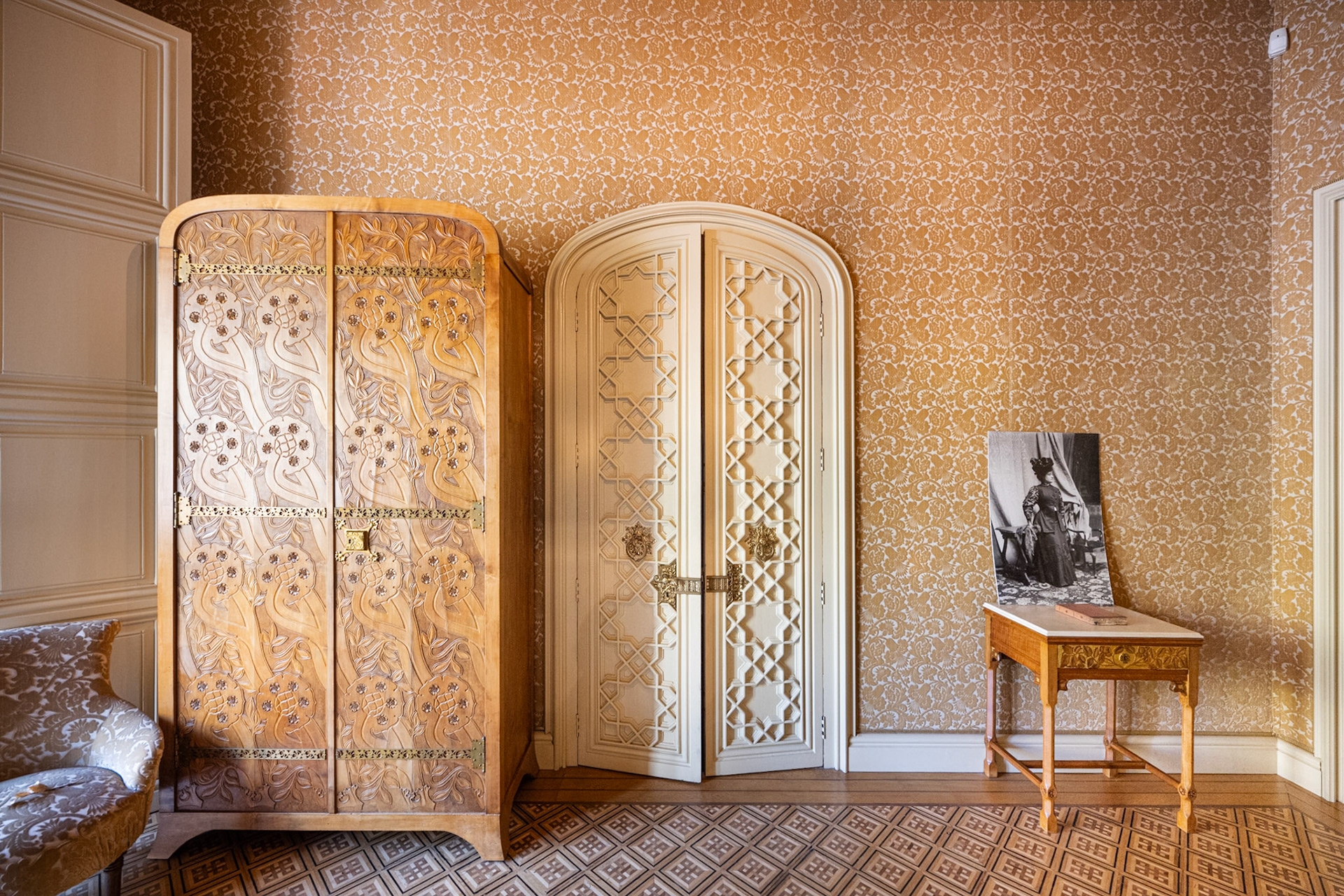
Teresa Amatller’s bedroom
You may also like