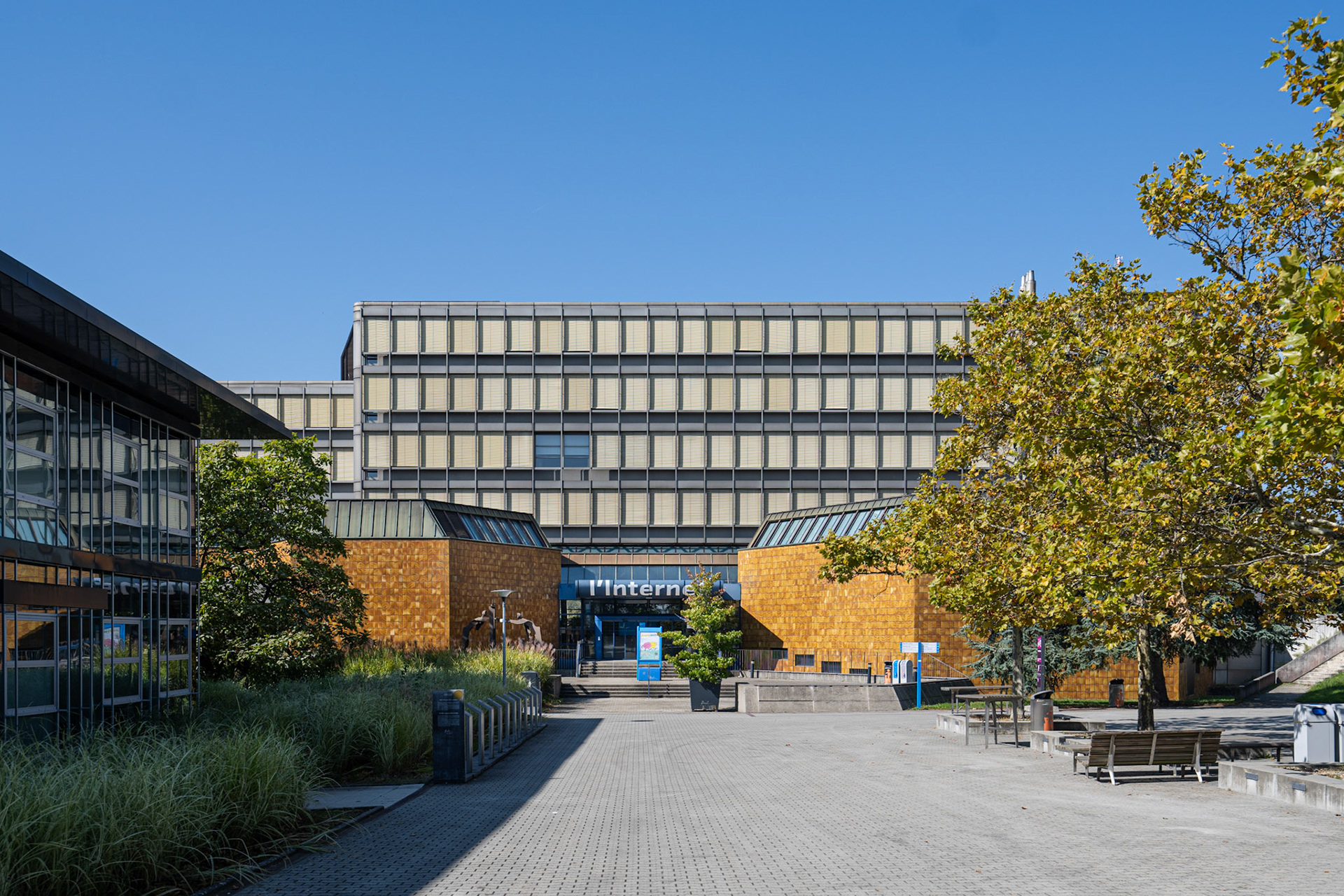The Internef building on the Unil campus was designed by architects Frédéric Brugger, Édouard Catella and Erich Hauenstein. It was constructed between 1973 and 1977. The first building on the western side of the Unil campus, it was initially home to the departments of Law and Criminal Sciences.

Internef
The building is composed of three distinct volumes:
- a large U-shaped base that houses circulation and communal spaces
- five hexagonal auditoriums of varying sizes on the north side
- vertical blocks containing offices for assistants and professors
To emphasize these three architectural elements, the architects used contrasting materials. For example, the orange brick facades of the auditoriums stand out against the blue-colored entrances.

Internef
You may also like