Since June 2022, the two museums in Lausanne Photo Elysée (photography) and mudac (contemporary design and applied arts) share a building designed by the Portuguese architecture firm Aires Mateus. The architects' "One Museum, Two Museums" project is located inside Lausanne's new art district Plateforme10 and was built with local architecture partner IttenBrechbühl.
Aires Mateus won the 2015 architecture competition over 20 competitors, some of them well known such as SANAA, Jean Nouvel or Valerio Olgiati.
Building exterior
The building windows show the clear separation of the building into 3 spaces: the mudac at the upper level, the entrance, ticket office and bookstore at the ground level and Photo Elysée at the lower floor. Each of the two museums has the exact same exhibition space of 1500 square meters. The upper volume almost seems to float above the windows and indeed, the number of contact points is limited to only three.
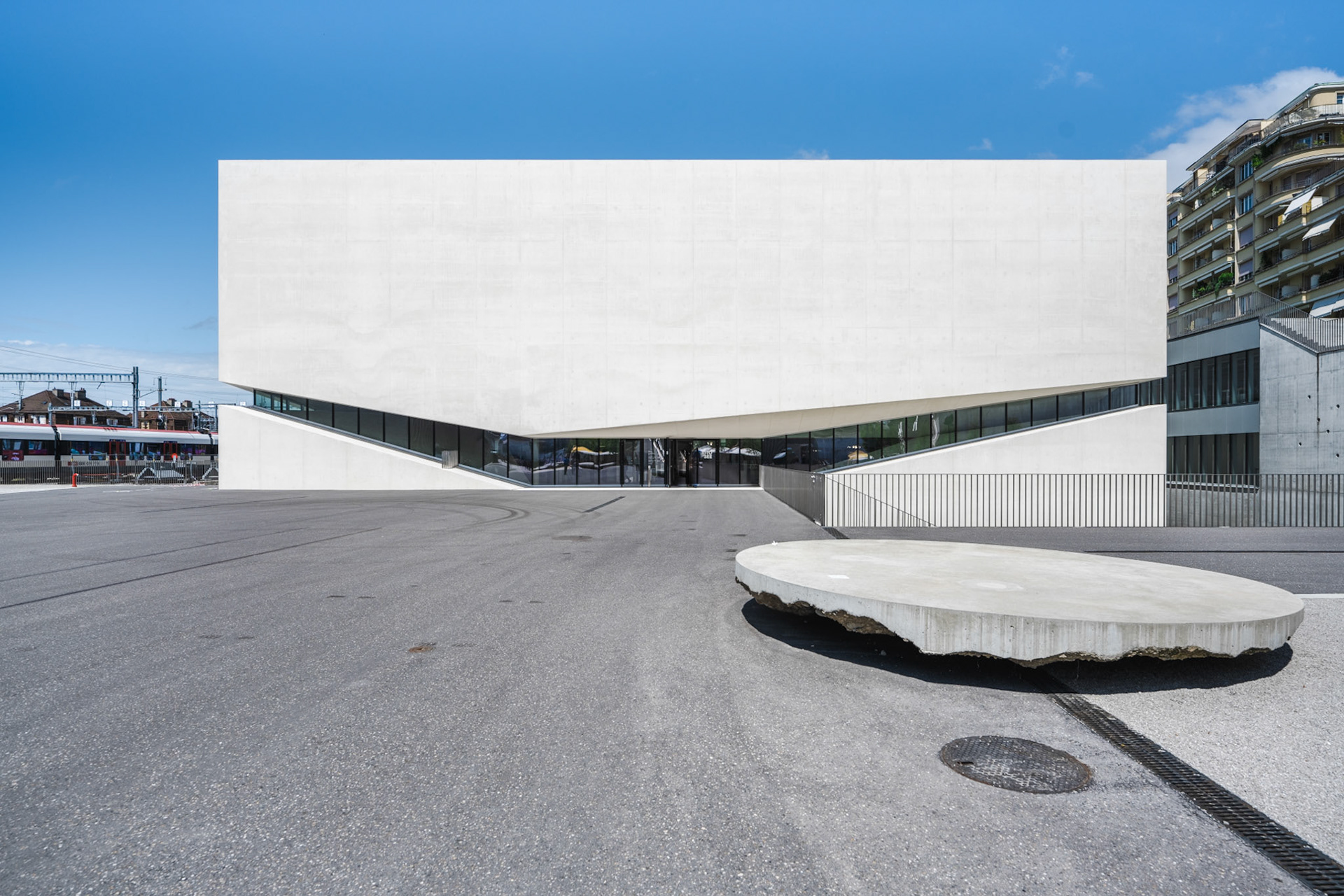
mudac / Photo Elysée - exterior
The museum cube has a length of 44 meters but is only about 15 meters high, the rest of it being located underground or at the level of the excavated patio. This reduced height ensures that the apartment buildings behind it still kept their view towards Lake Geneva and also plays into the specificities of each museum: the mudac's exhibitions requiring more light than the ones of Photo Elysée, where too much light might actually be detrimental.
The building's zigzagging band of windows is particularly interesting at night.
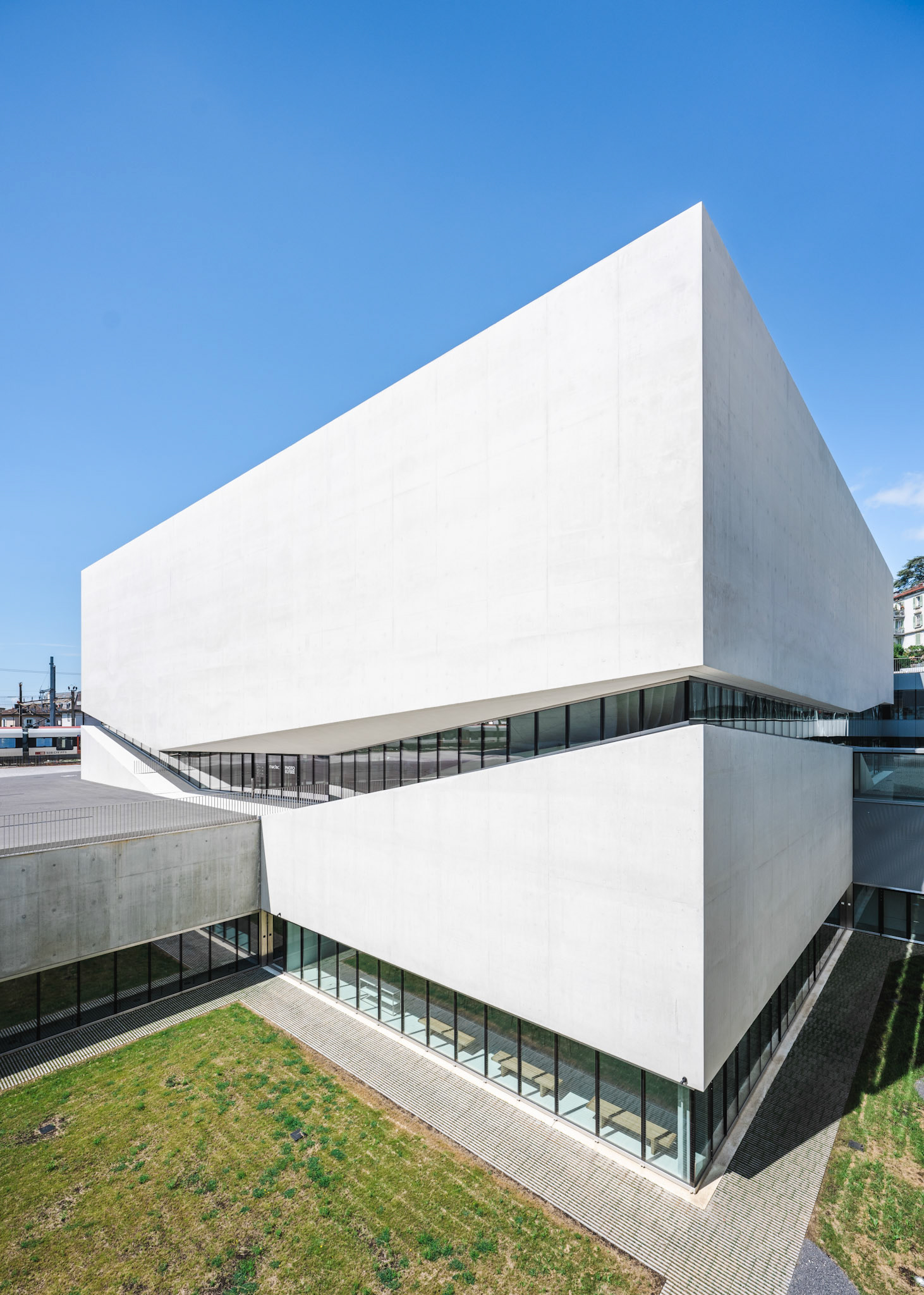
museum cube and patio
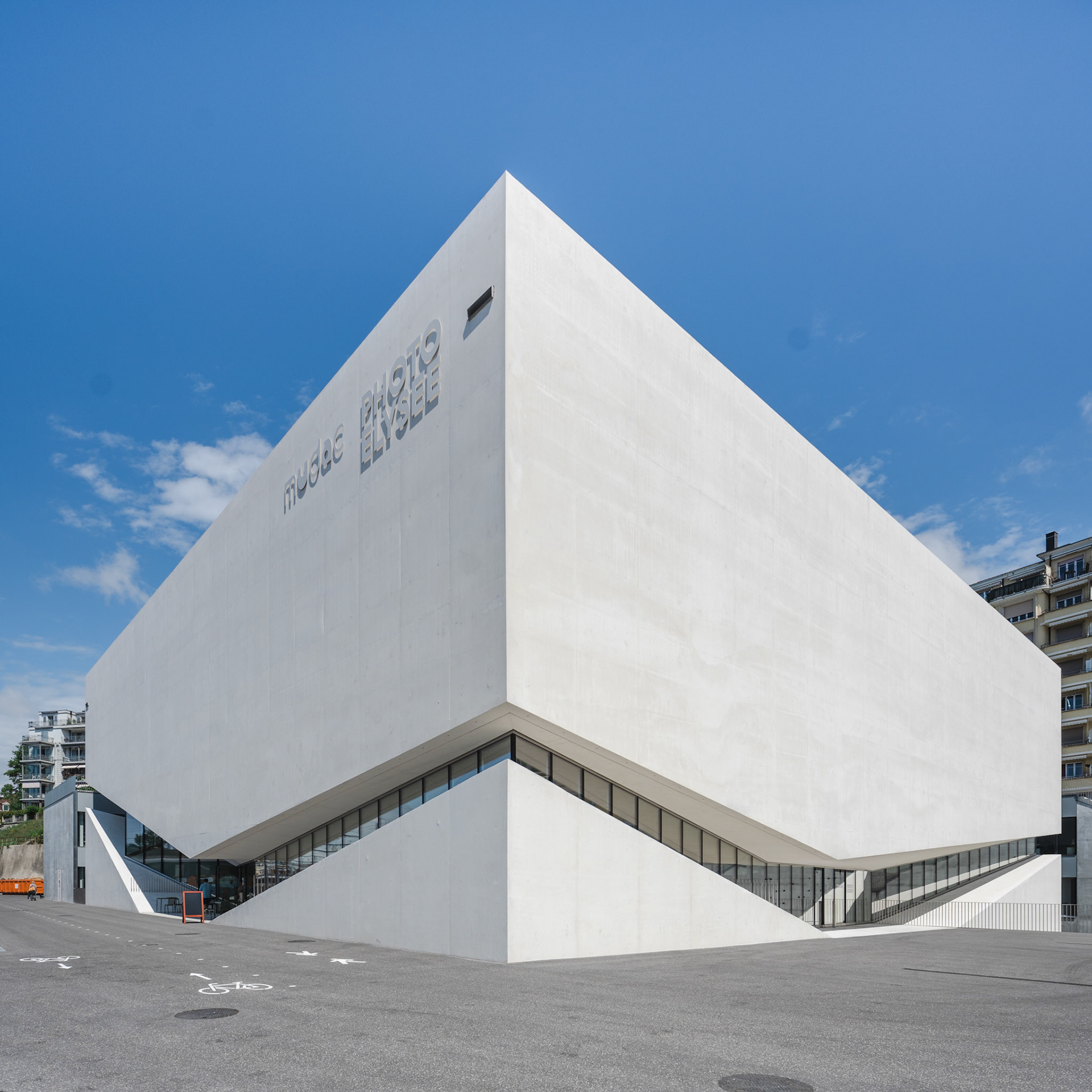
mudac / Photo Elysée - exterior
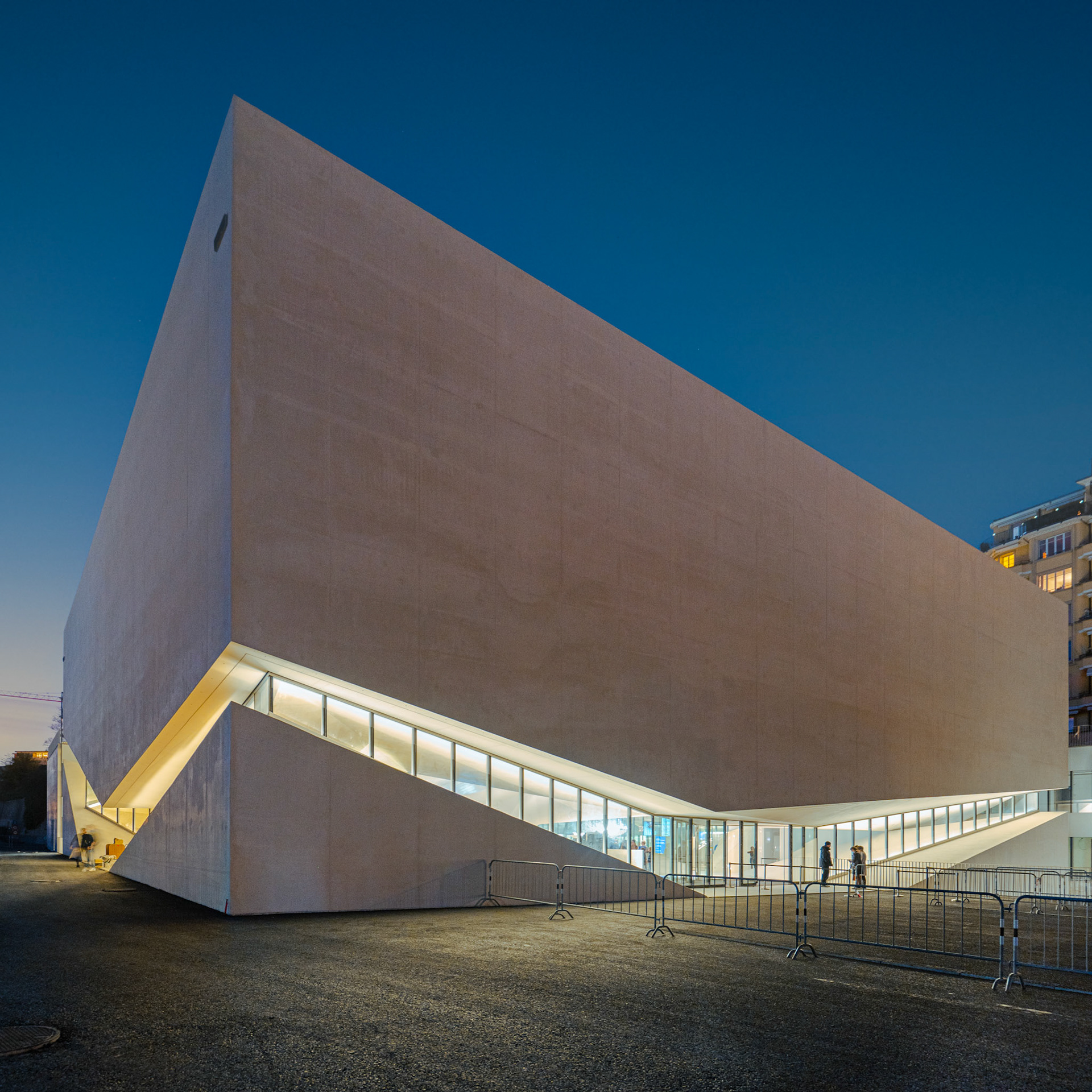
mudac / Photo Elysée at night
A small footpath allows to walk around the building and to see it from all angles.
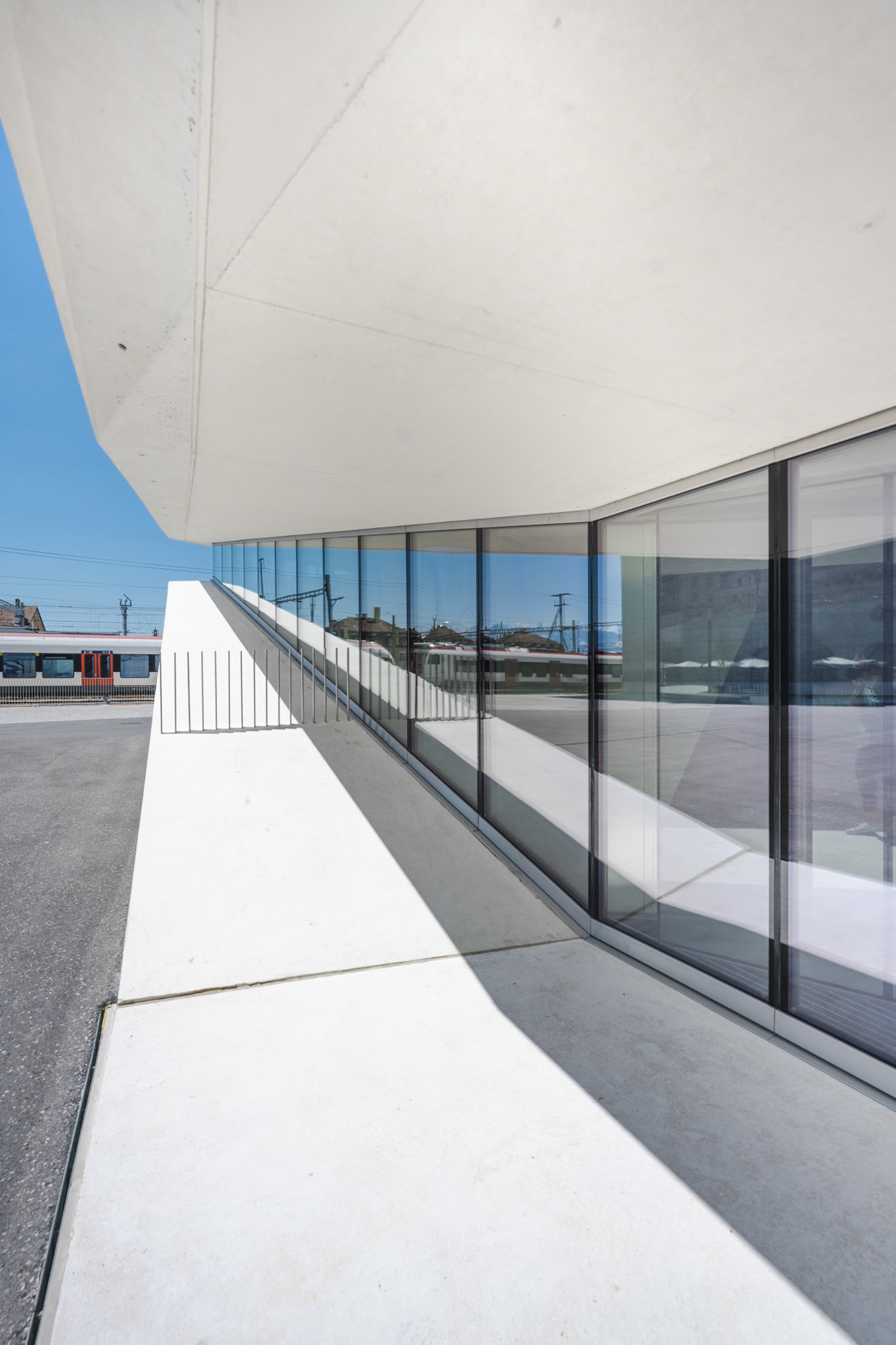
mudac / Photo Elysée - view towards the Lausanne train station
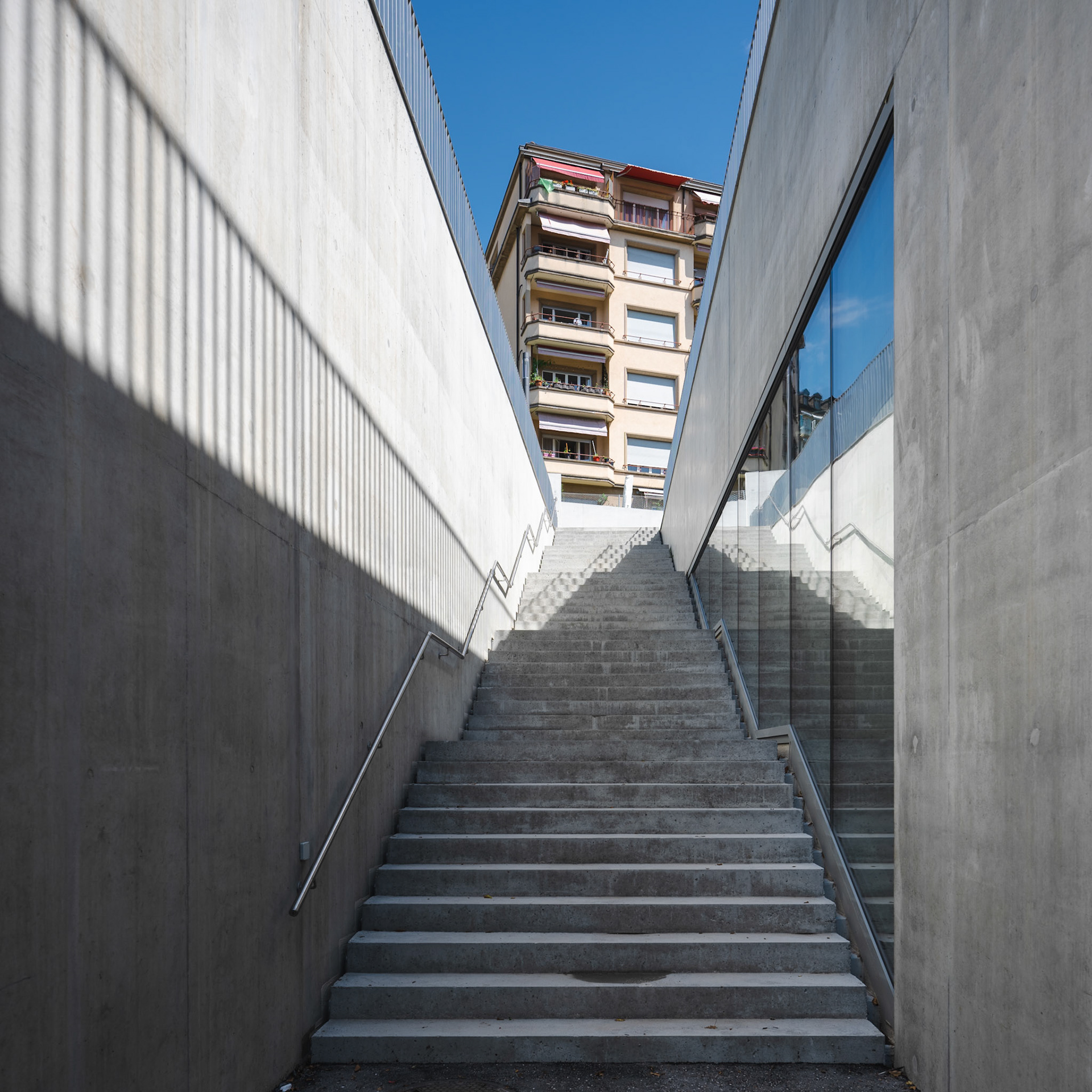
mudac / Photo Elysée - exterior stairs
Foyer
One of the three connection points, with its complicated geometry, can be seen in the museum's foyer.
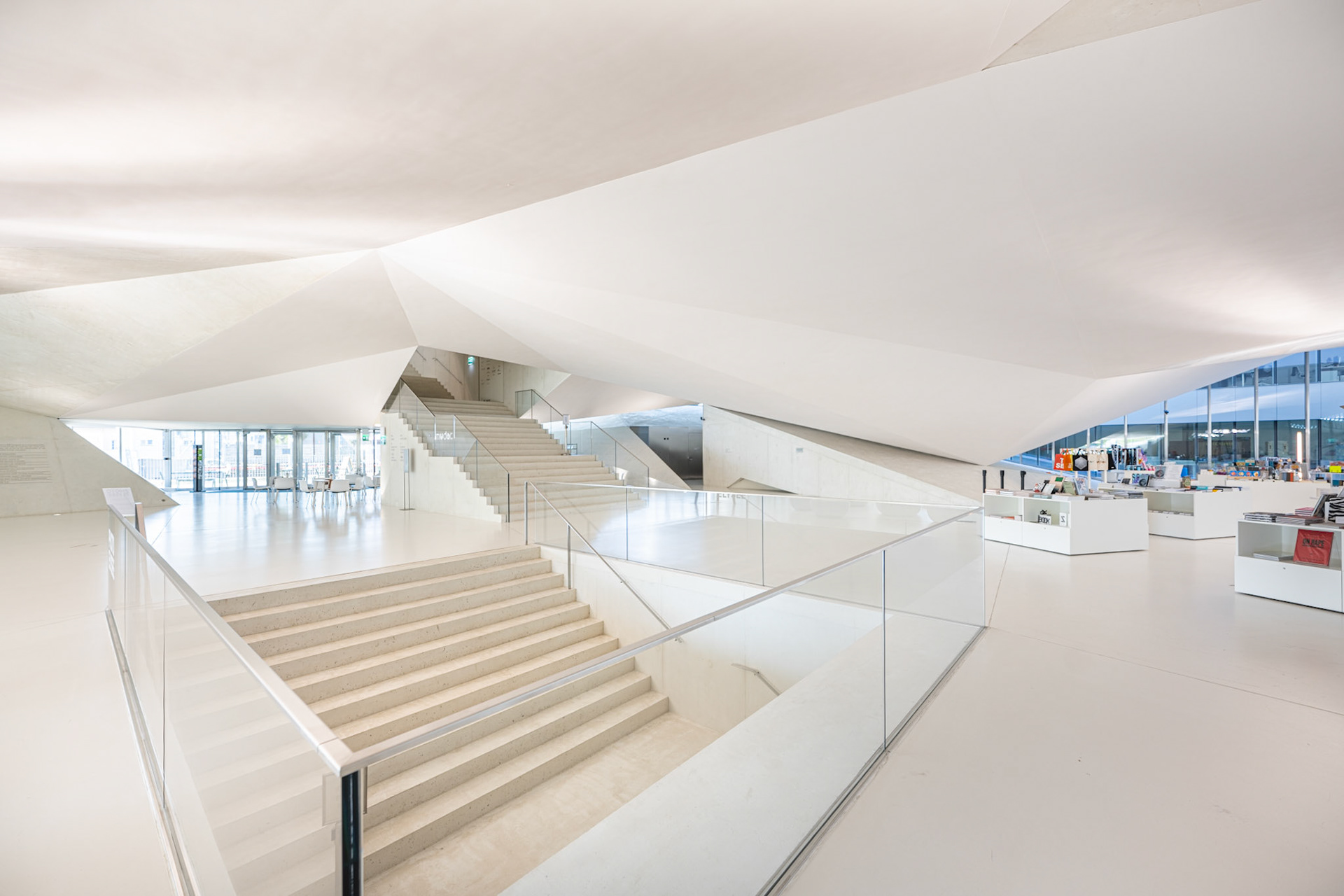
foyer and bookshop
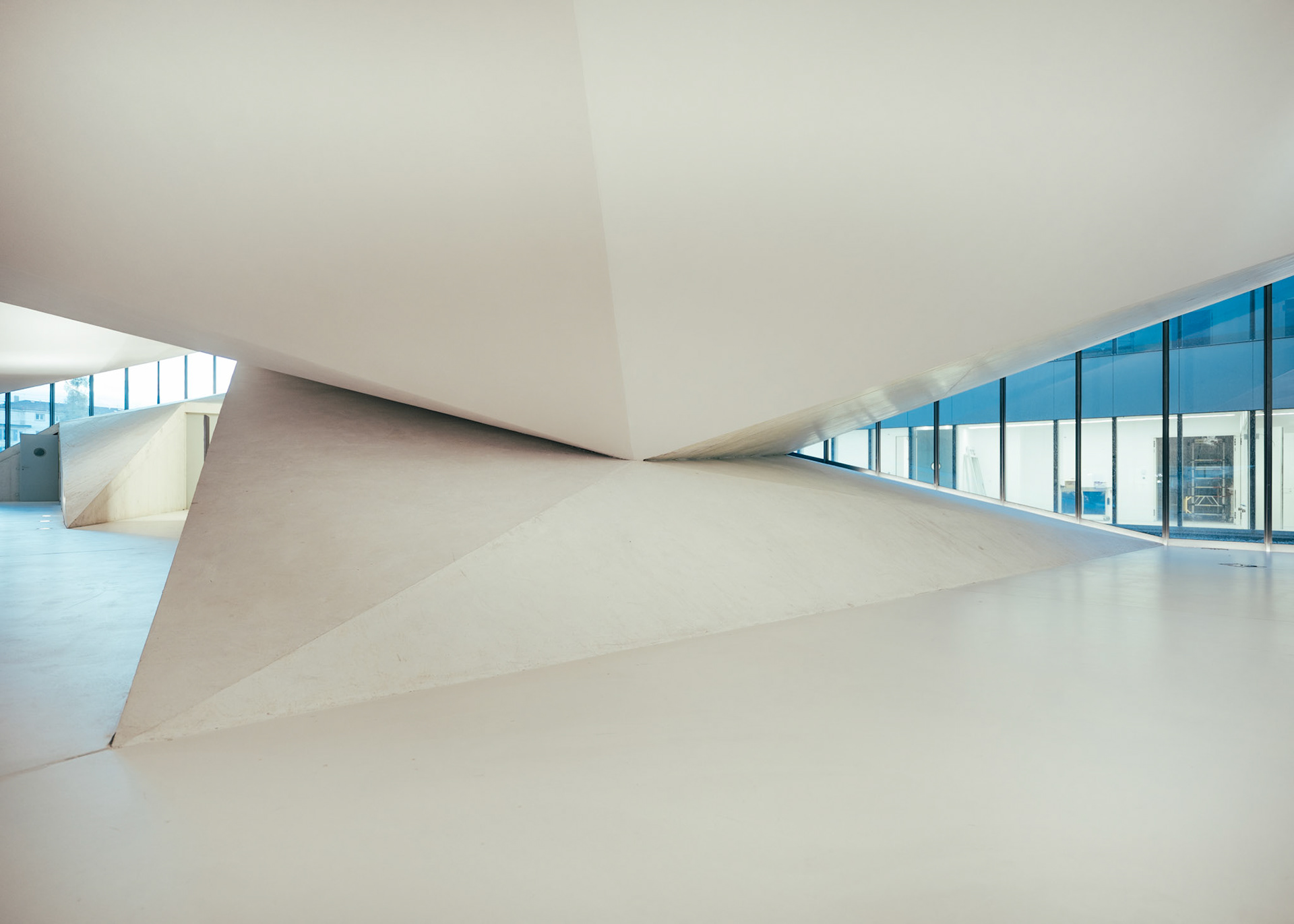
one of the connection points between the upper and lower museum volumes
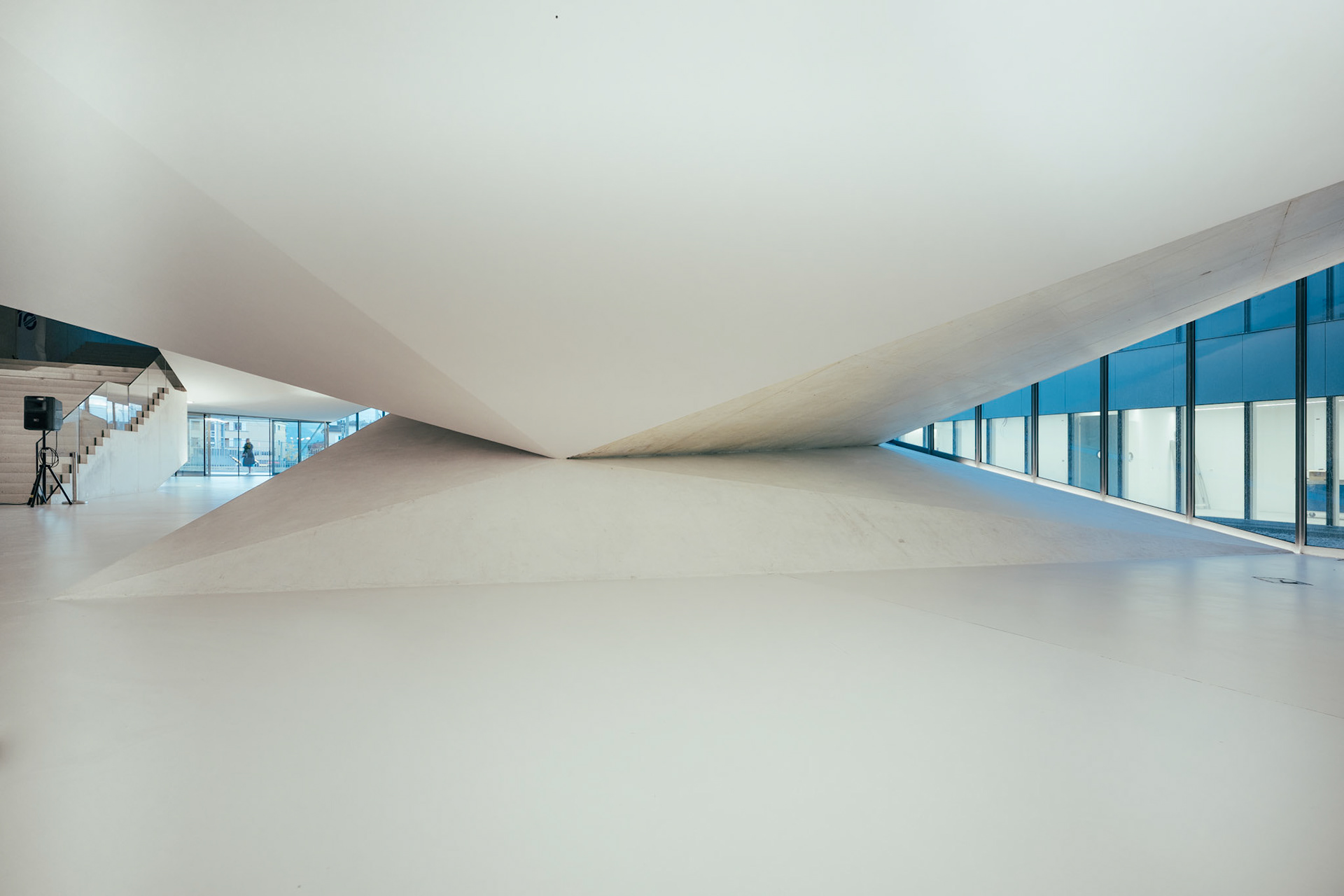
one of the connection points between the upper and lower museum volumes
mudac
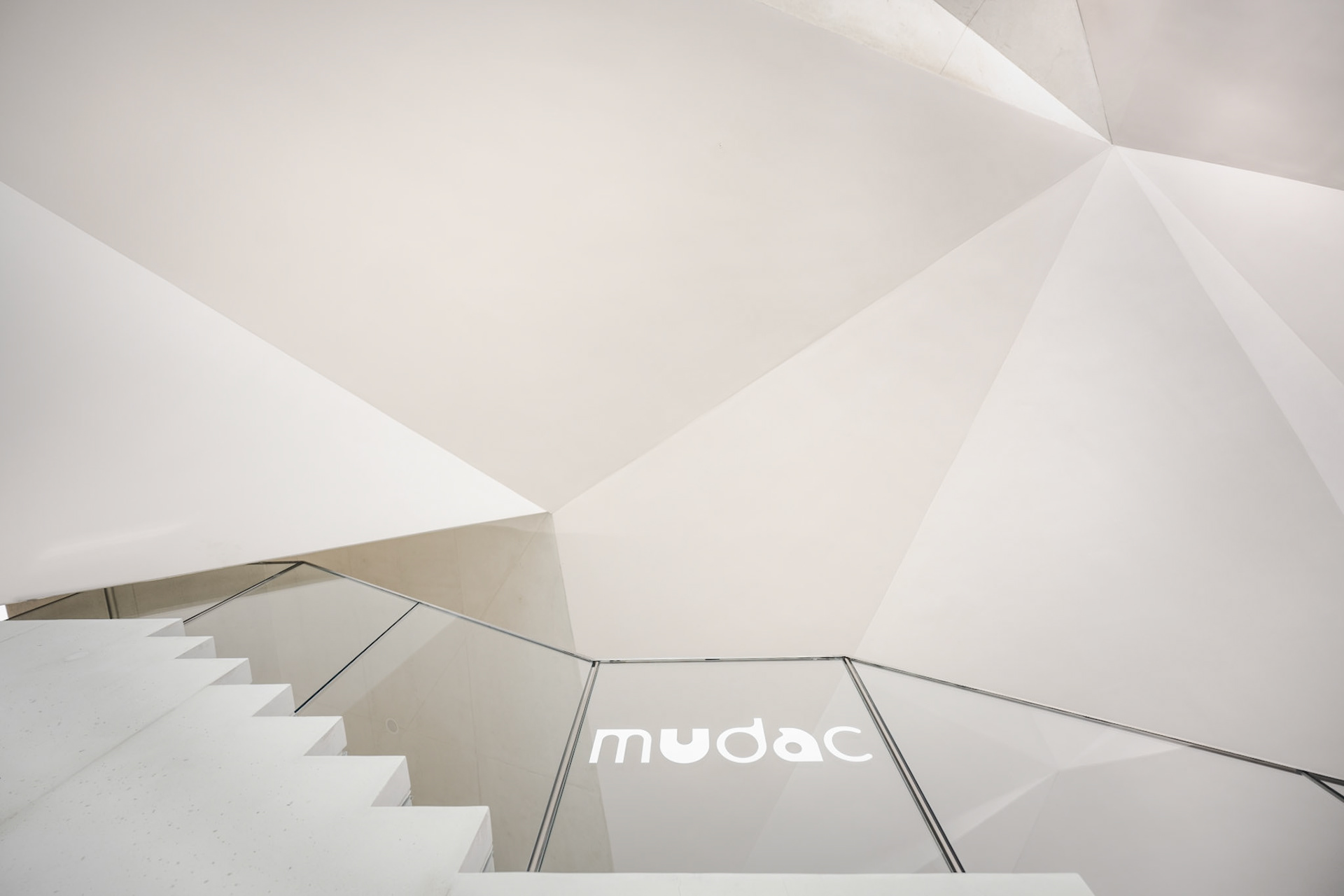
Staircase leading to the mudac exhibition
The band of windows, that rises from the ground and separates the two museums, creates a large triangular corner window inside the mudac.
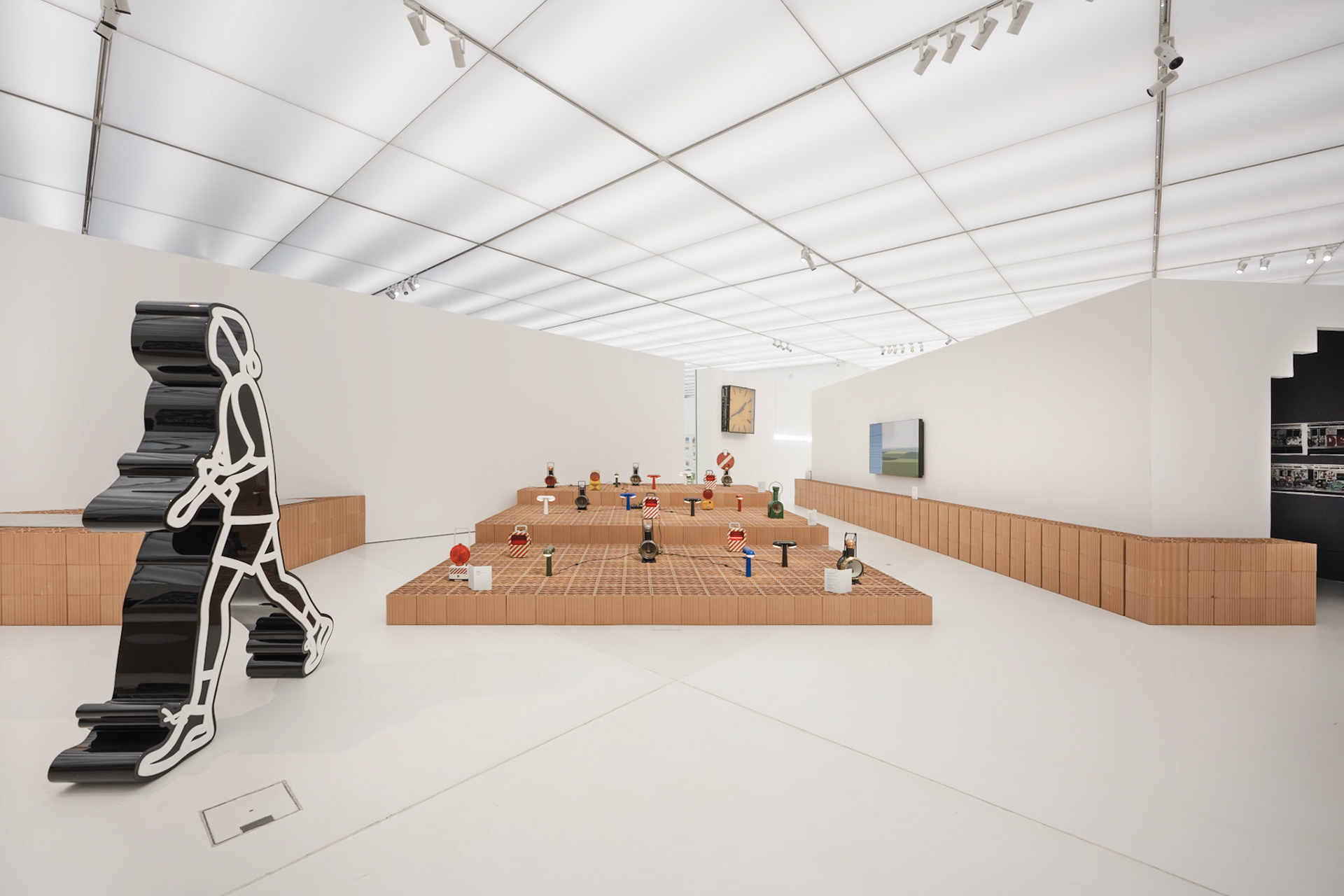
mudac exhibition
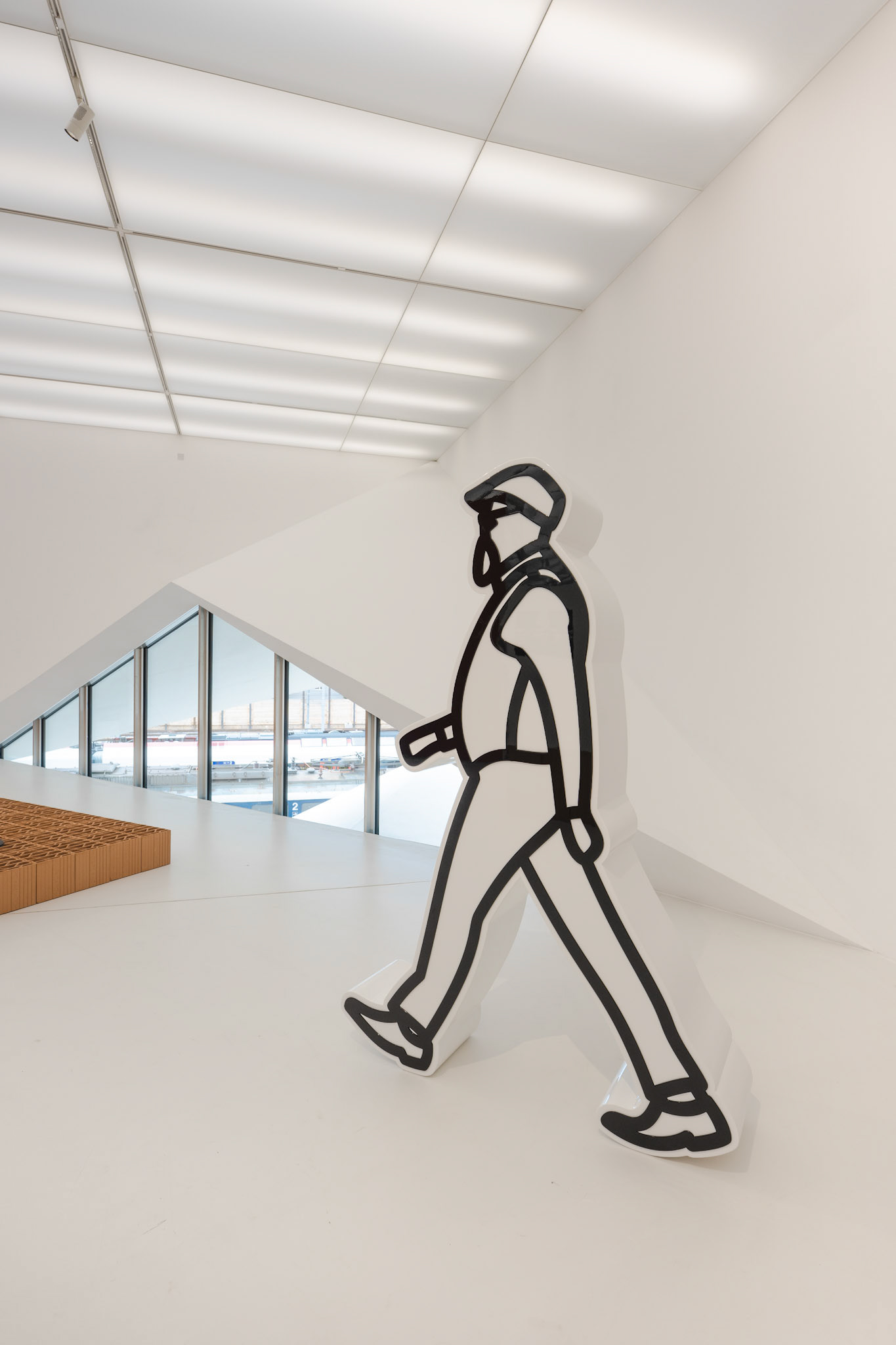
mudac corner window towards the railway tracks
Apart from the single triangular window, the museum space is illuminated through the ceiling.
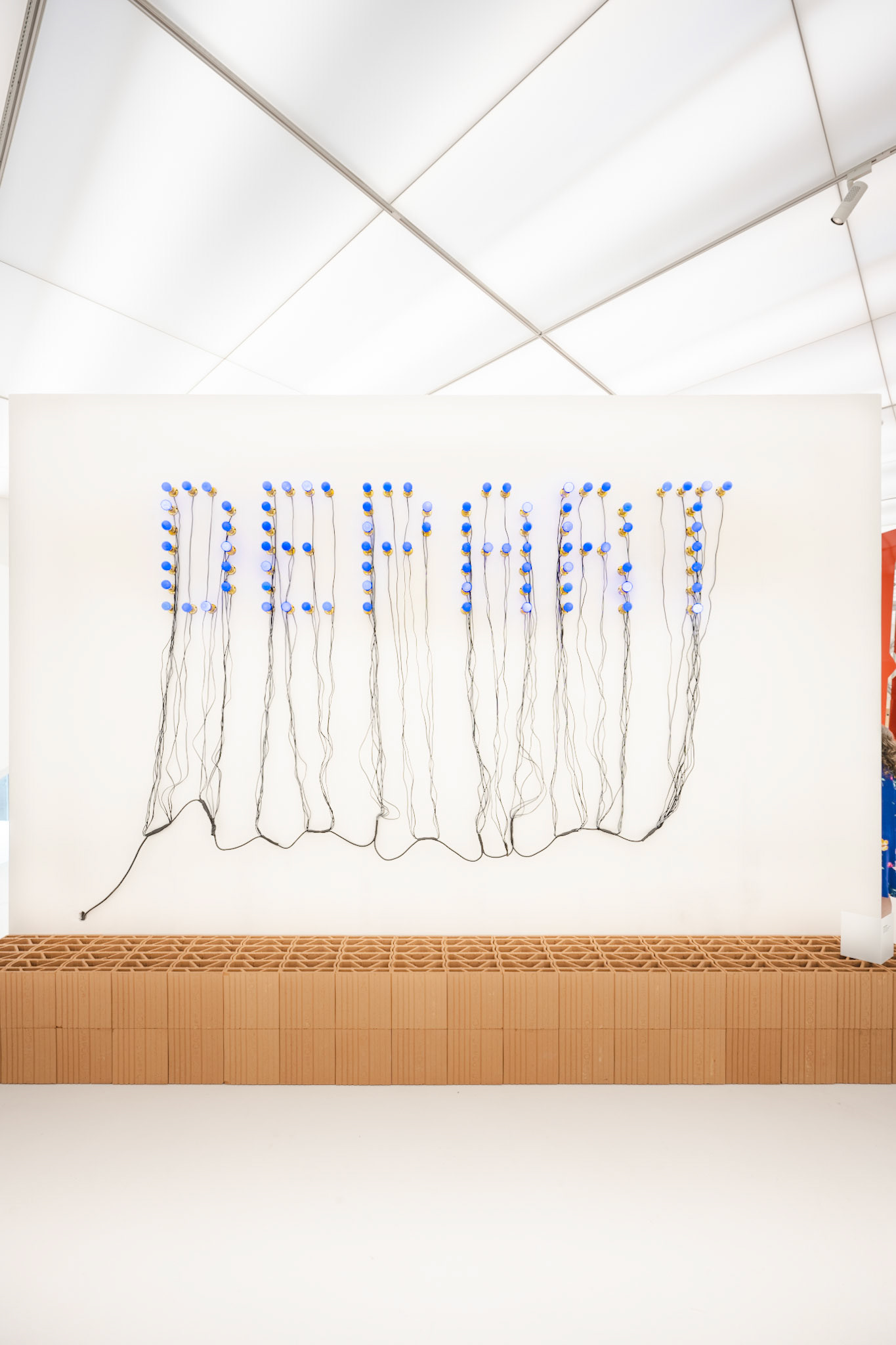
mudac exhibition
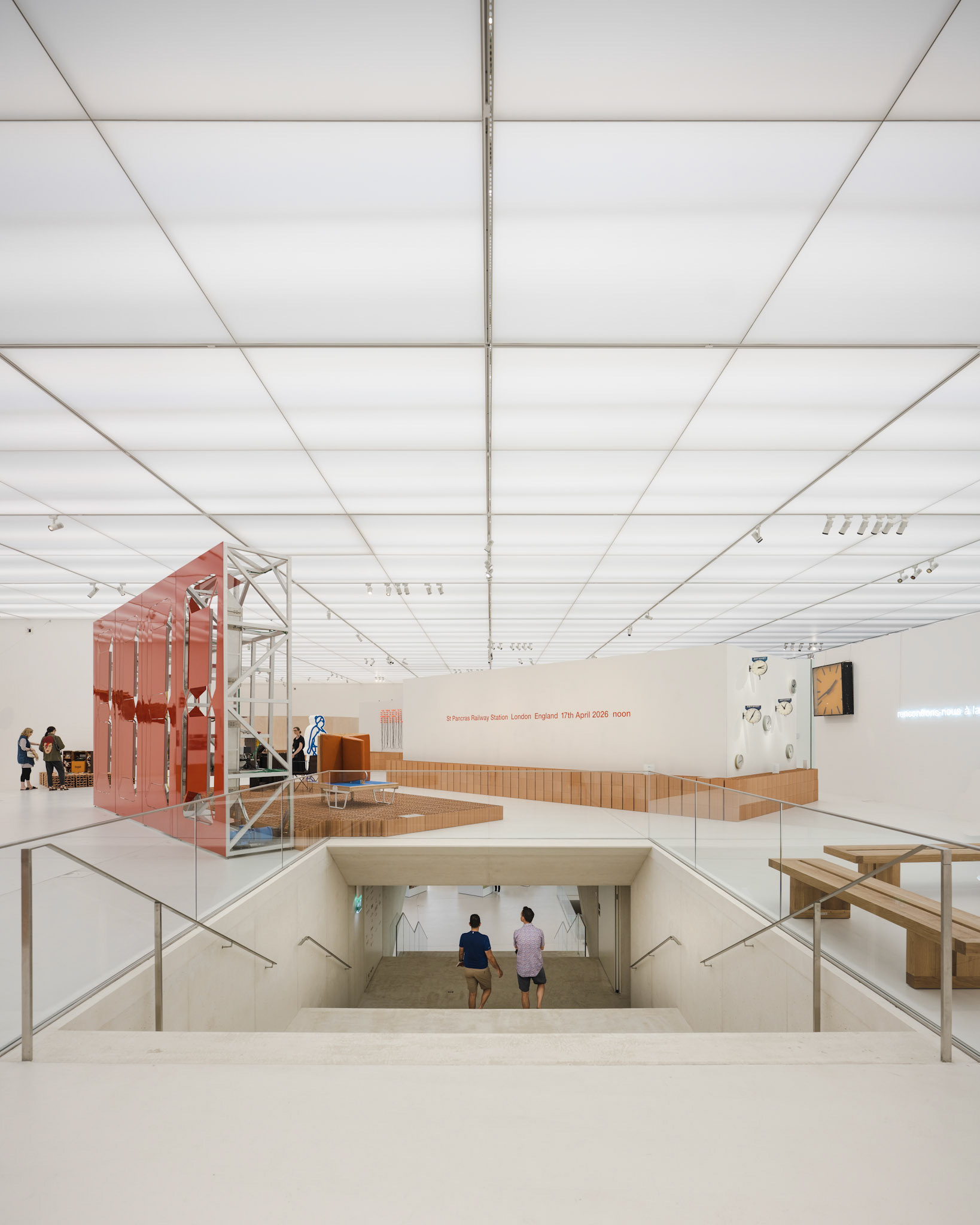
mudac exhibition
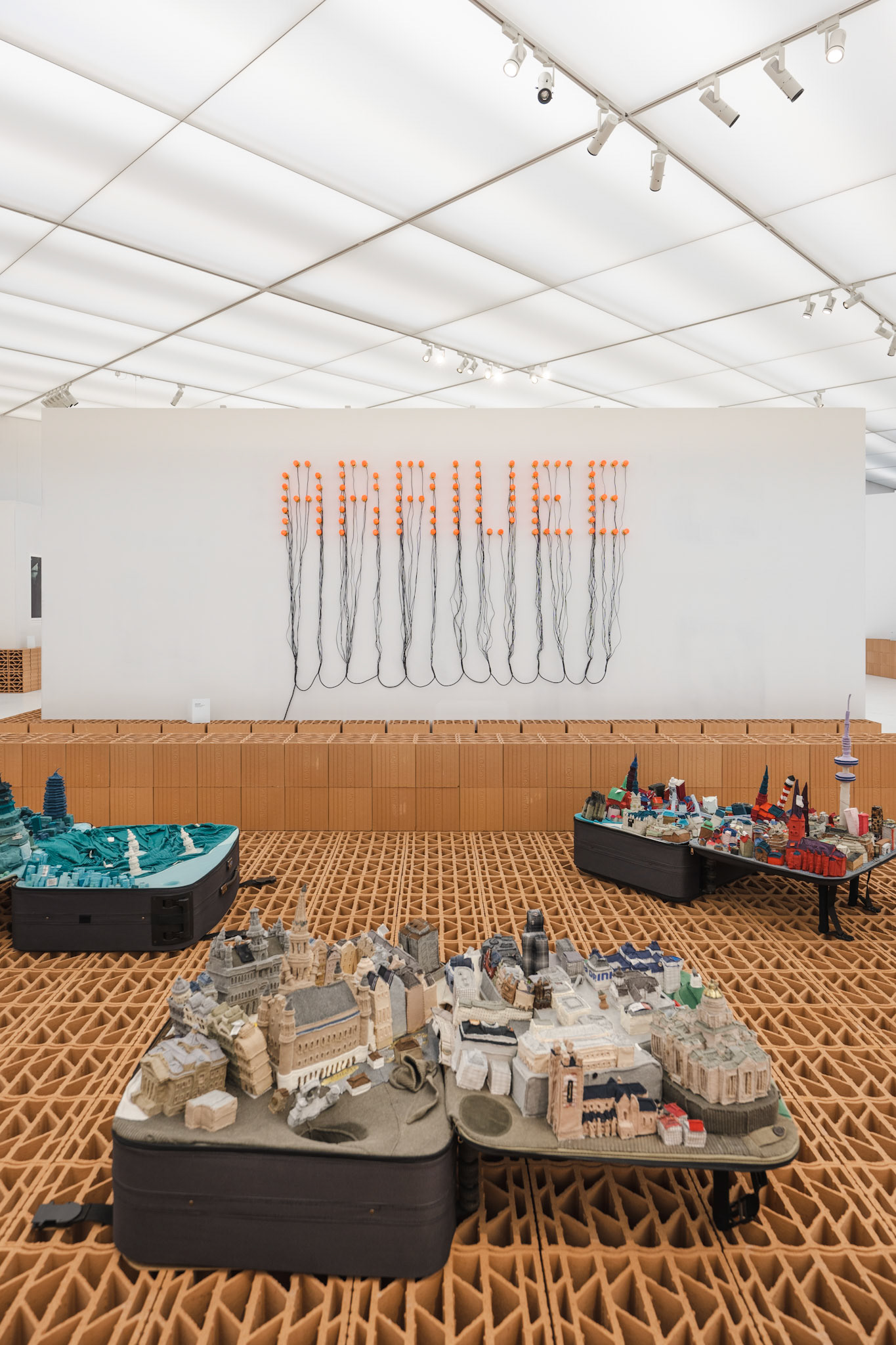
mudac exhibition
More information on the mudac and its exhibitions.
Photo Elysée
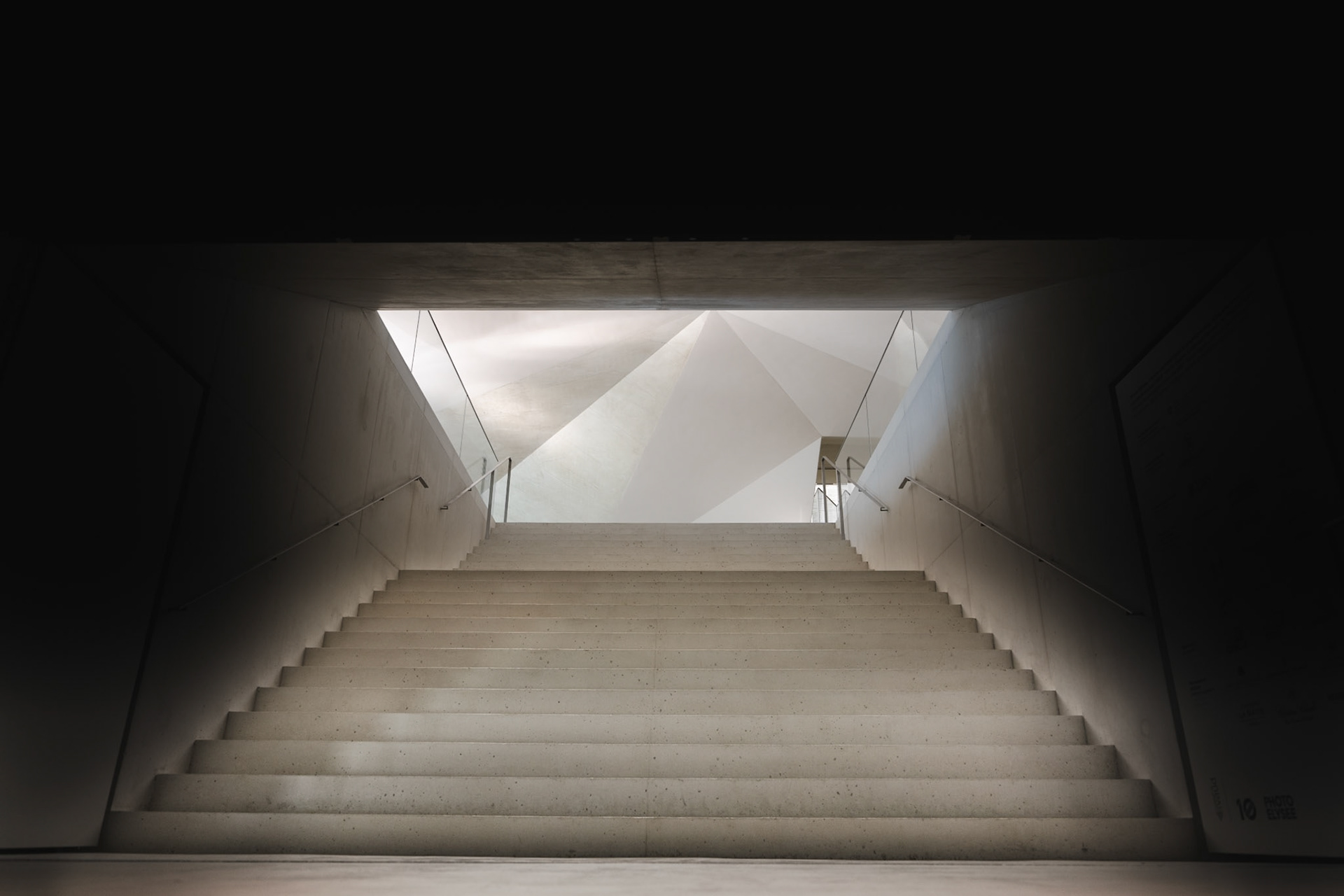
Photo elysée staircase
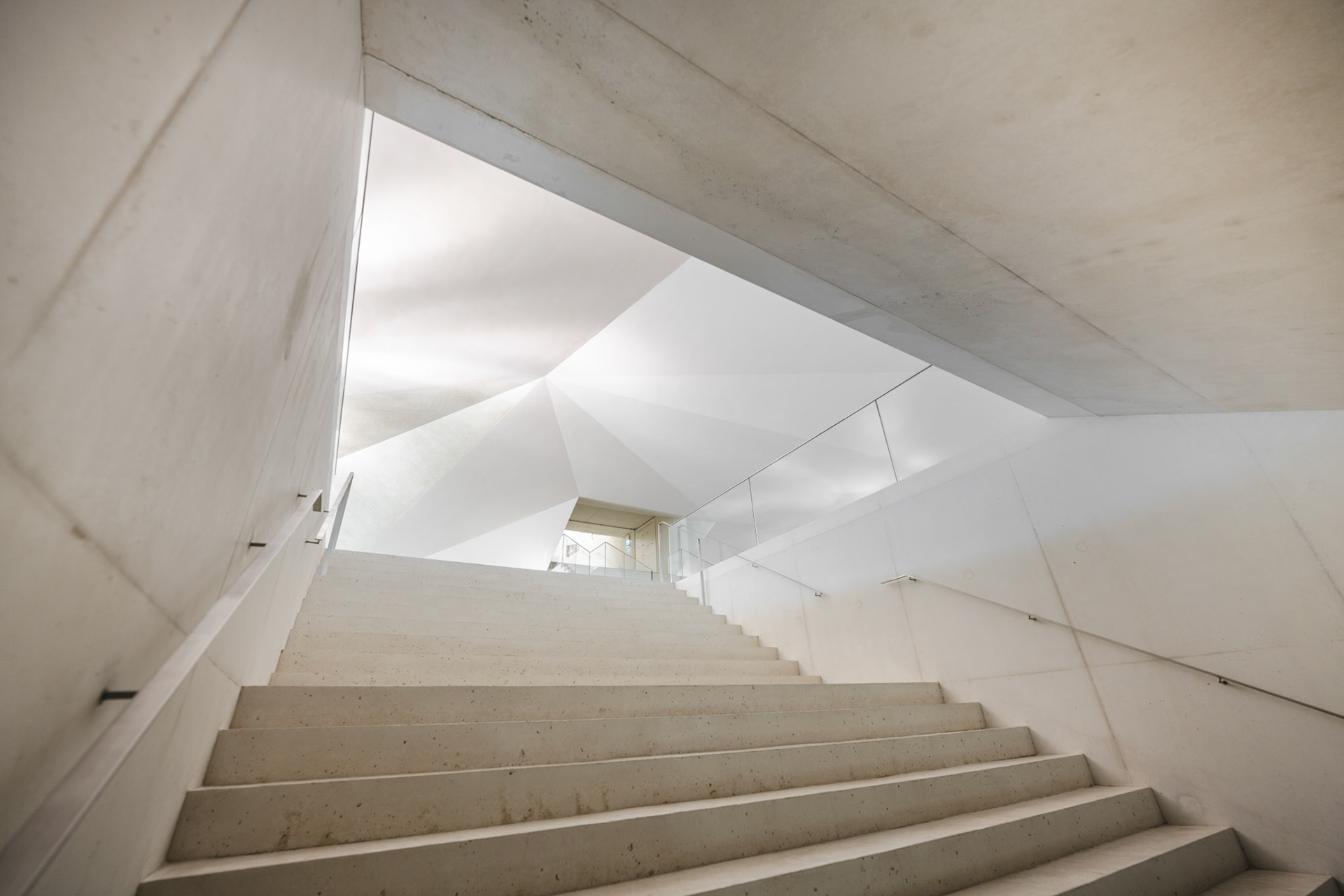
Photo elysée staircase
Photo Elysée receives indirect light through the excavated patio.
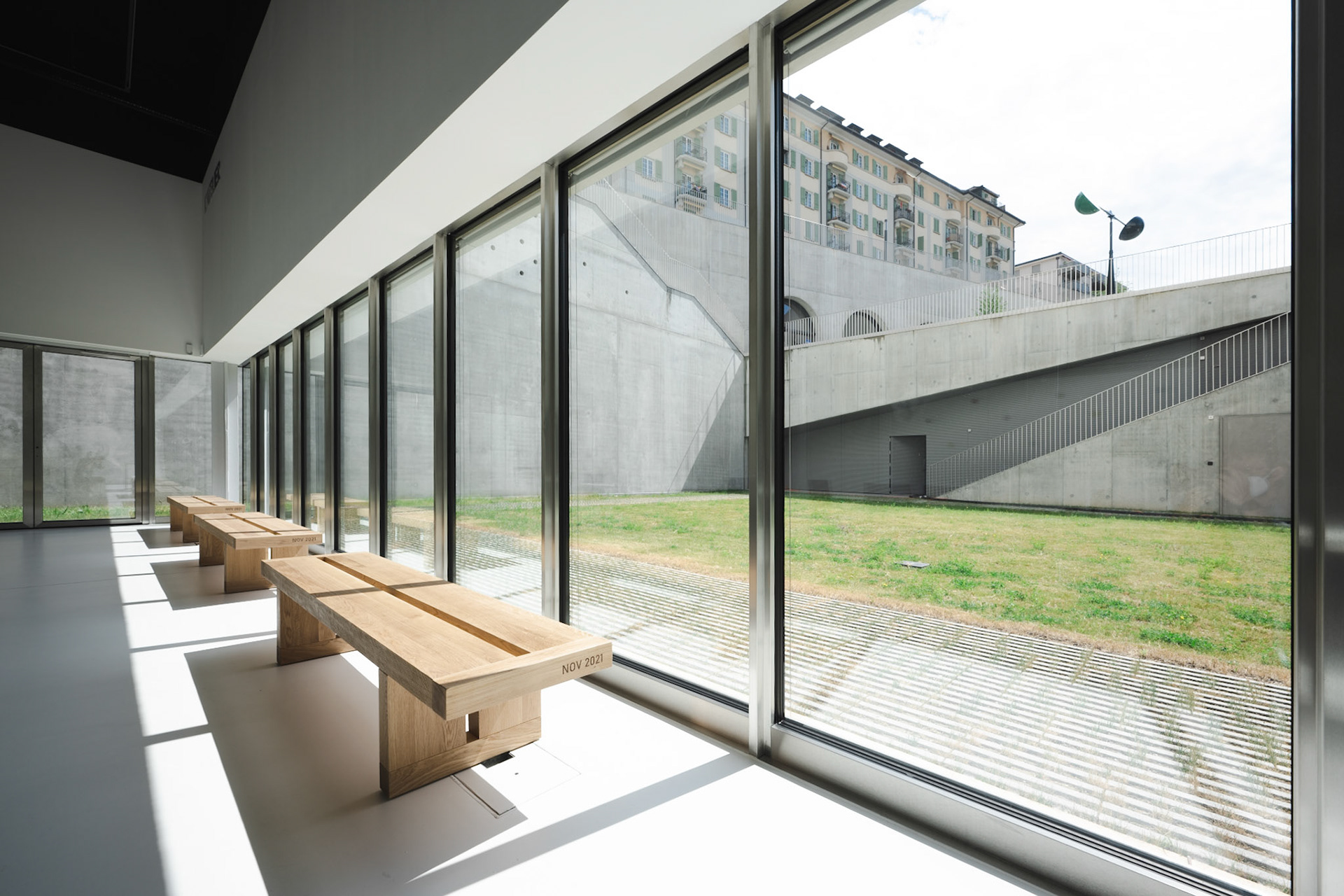
Photo Elysée - large windows towards the patio
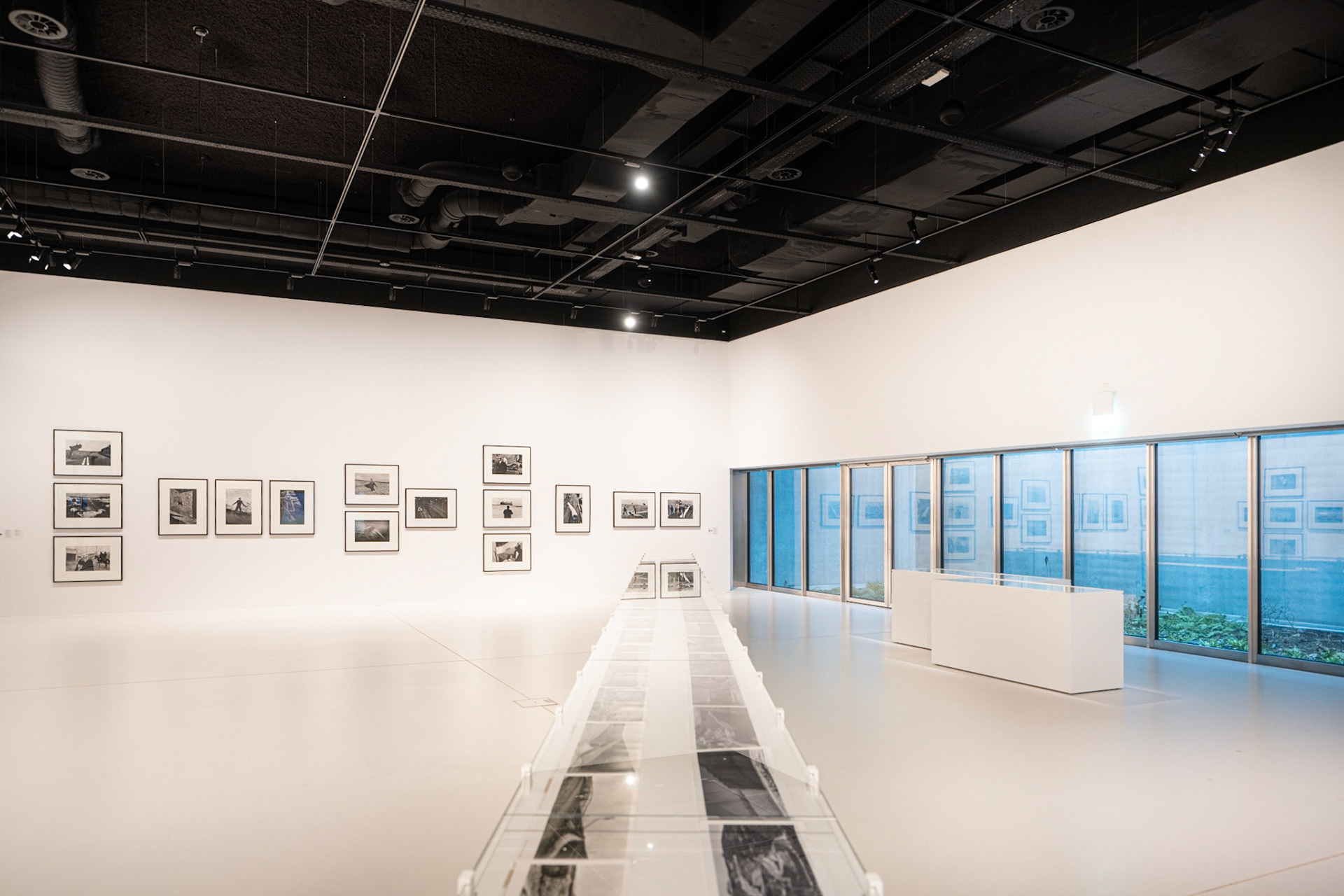
Photo Elysée
More information on Photo Elysée and its exhibitions.
Both museum have fully modular spaces without load bearing walls. Walls can be added as required depending on the current exhibitions.
You may also like