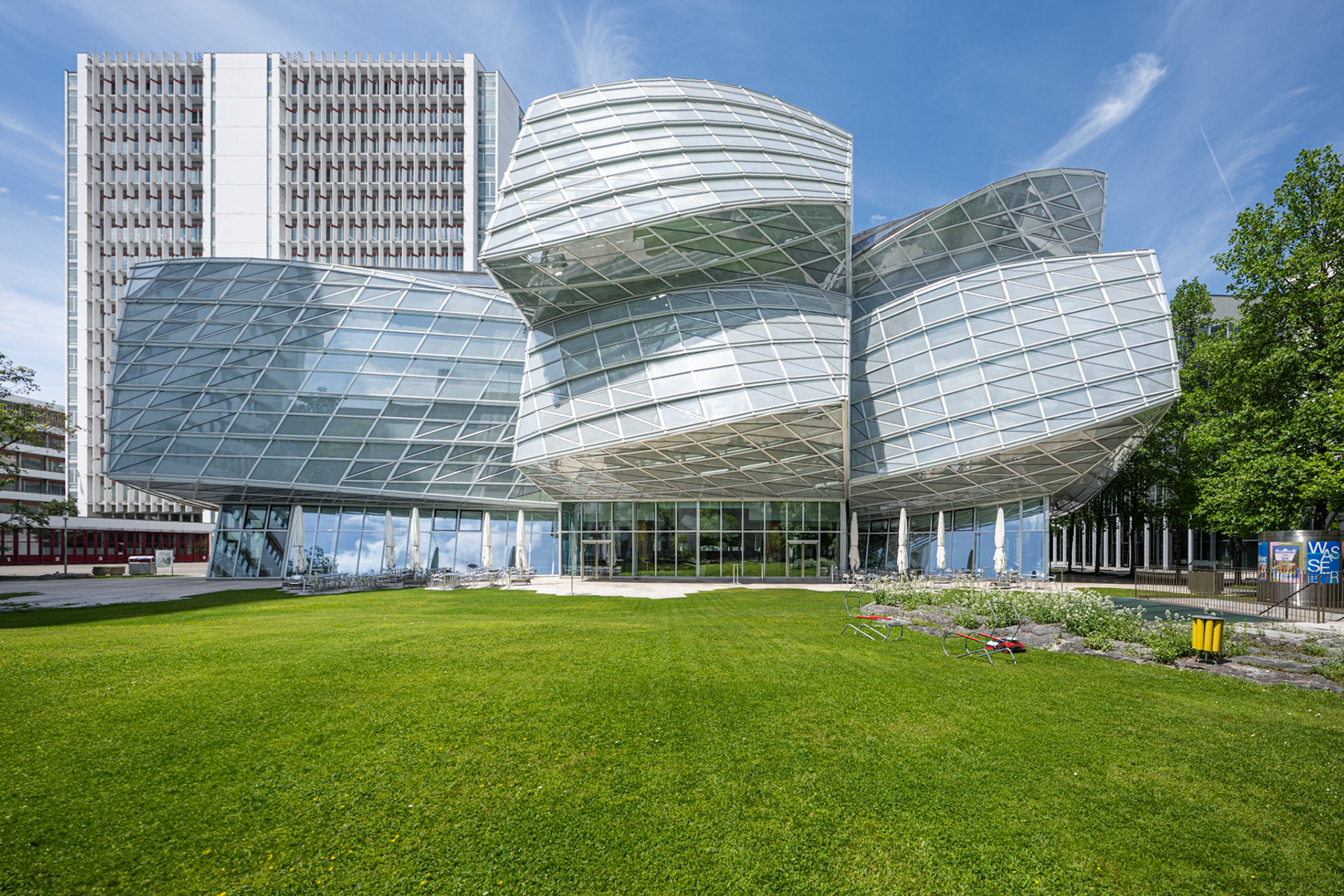Located on the Novartis Campus in Basel, the office building at Fabrikstrasse 15 was designed by architect Frank Gehry and completed in 2009 as part of the company’s ambitious campus development project. Known for his sculptural and deconstructivist approach to architecture, Gehry conceived the building as an interlaced composition of dynamic forms, with folded and doubly curved façade surfaces that give the structure a distinctive sculptural character. These complex geometries are supported by a variety of structural systems, including welded, bending-resistant steel grids and overlapping, partially pre-tensioned floor slabs supported by inclined columns. Vertical composite trusses and reinforced concrete cores provide additional structural stability. The building meets Switzerland’s Minergie standard for energy efficiency, supported in part by its innovative façade and a photovoltaic system covering 85% of the roof surface. Fabrikstrasse 15 stands as Gehry’s first building in Switzerland.

Fabrikstrasse 15 on the Novartis campus - design: Frank Gehry, completed in 2009
You may also like