Palau Baró de Quadras was remodelled into a Neo-Gothic palace to plans by Catalan architect Josep Puig i Cadafalch between 1904 and 1906. The original building was constructed in 1882.
The detailed stonework of main facade on Avinguda Diagonal was created by Eusebi Arnau and Alfons Jujol.
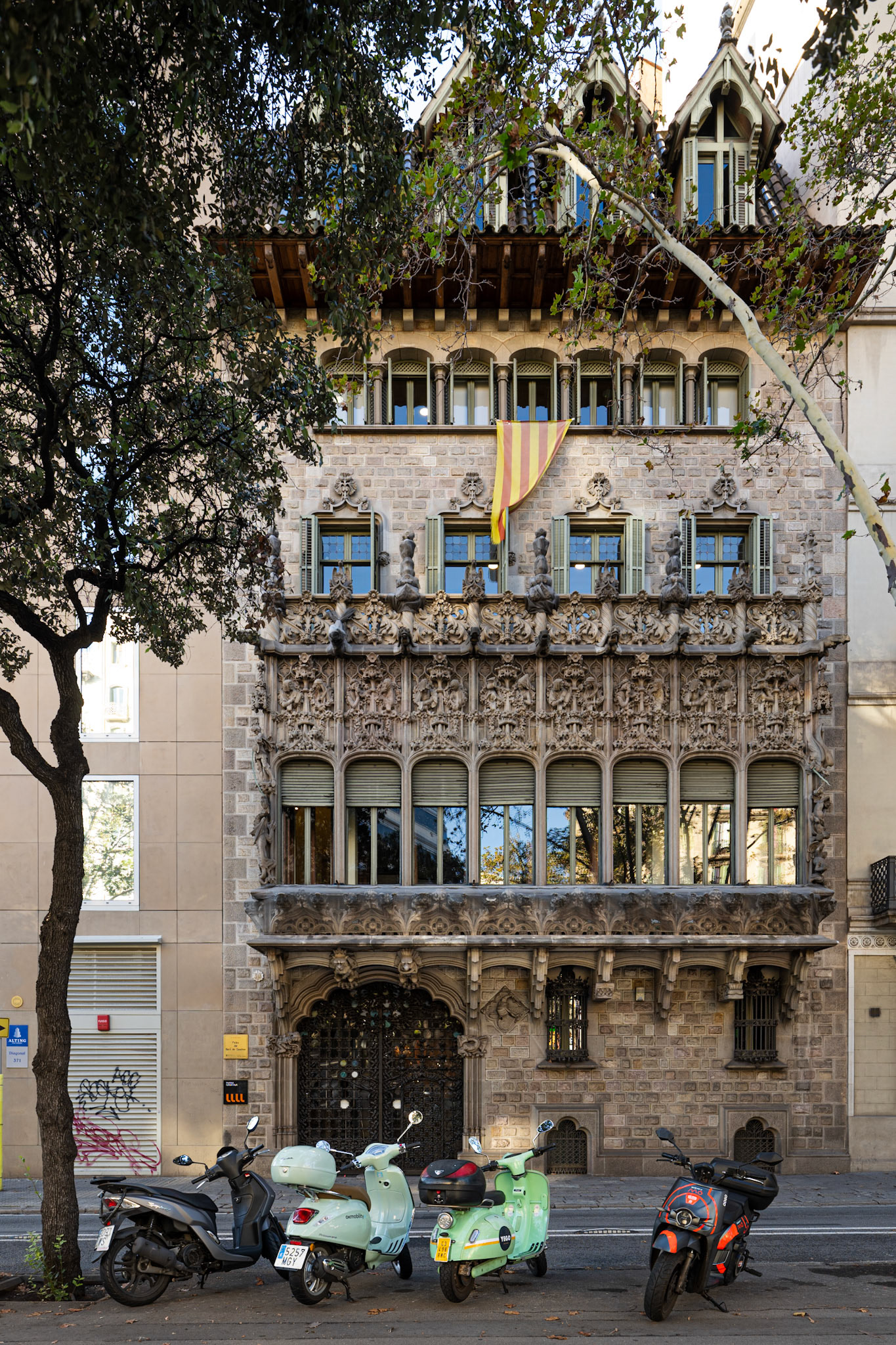
Palau Baró de Quadras - facade
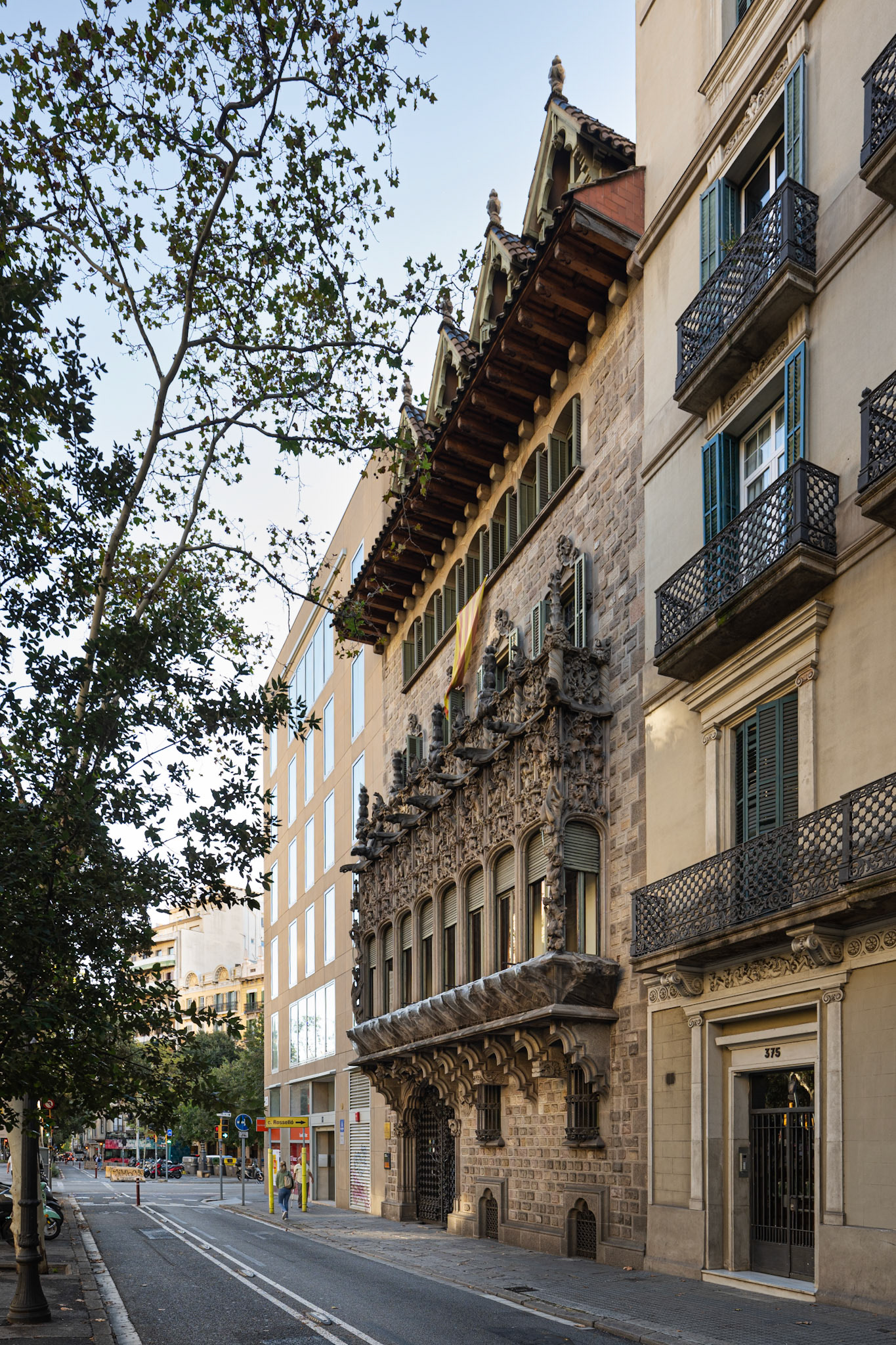
Palau Baró de Quadras - Diagonal avenue
Carriages and later cars, could pass through the building. The ceramics were created by Mario Maragliano.
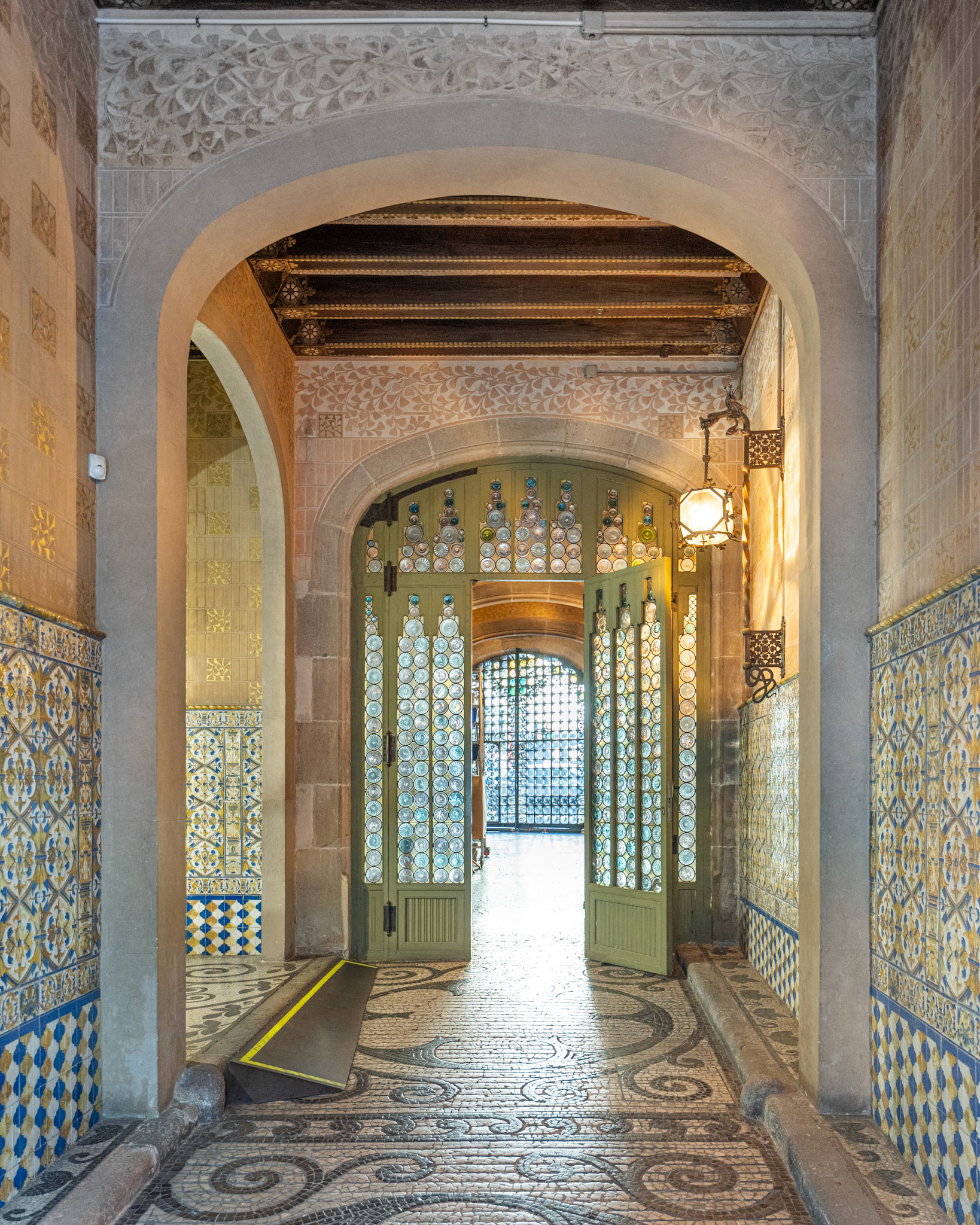
entrance hall
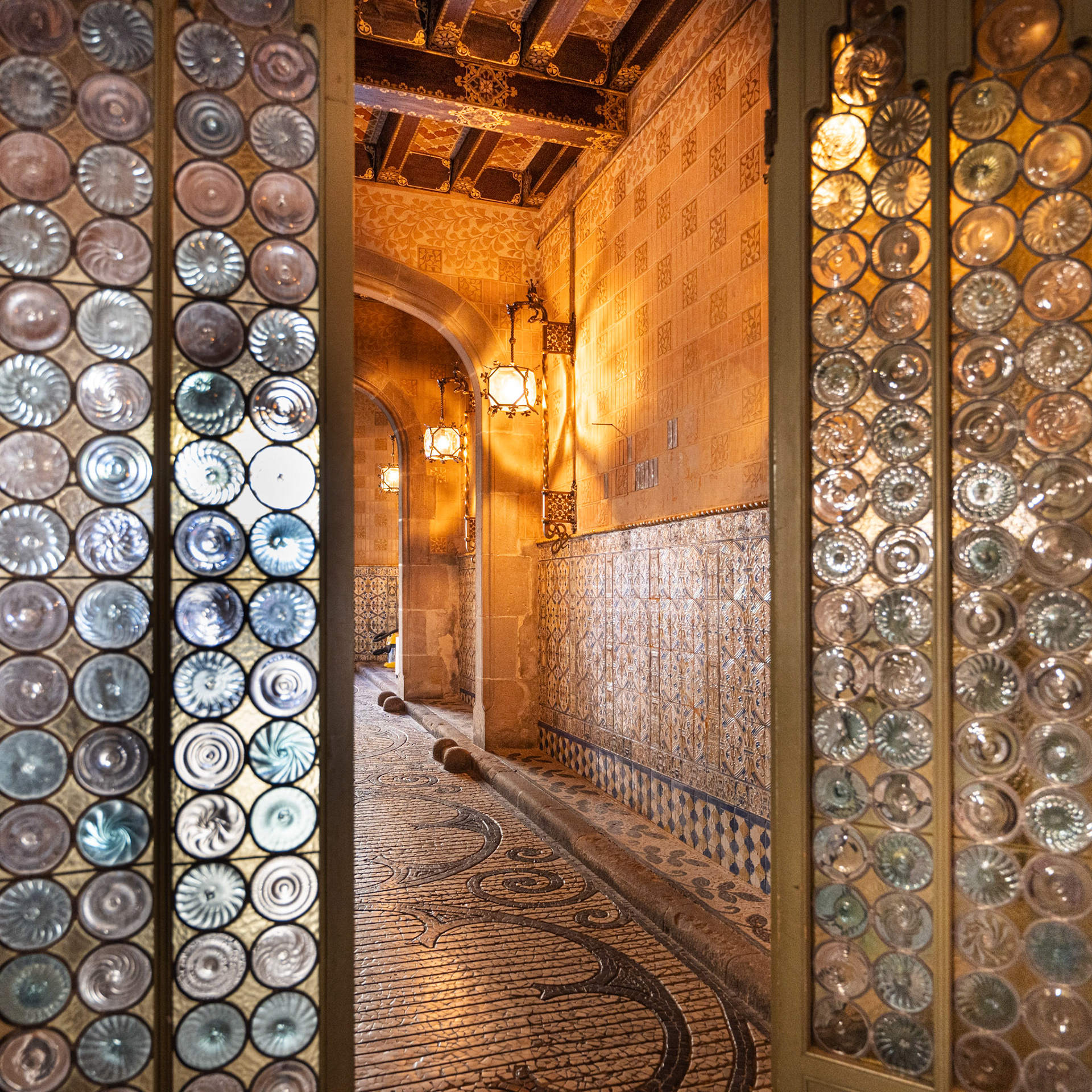
entrance hall
A central interior courtyard with a fountain and Roman-style mosaic flooring gives access to the monumental stone staircase leading to the main floor. It is illuminated by a stained glass skylight.
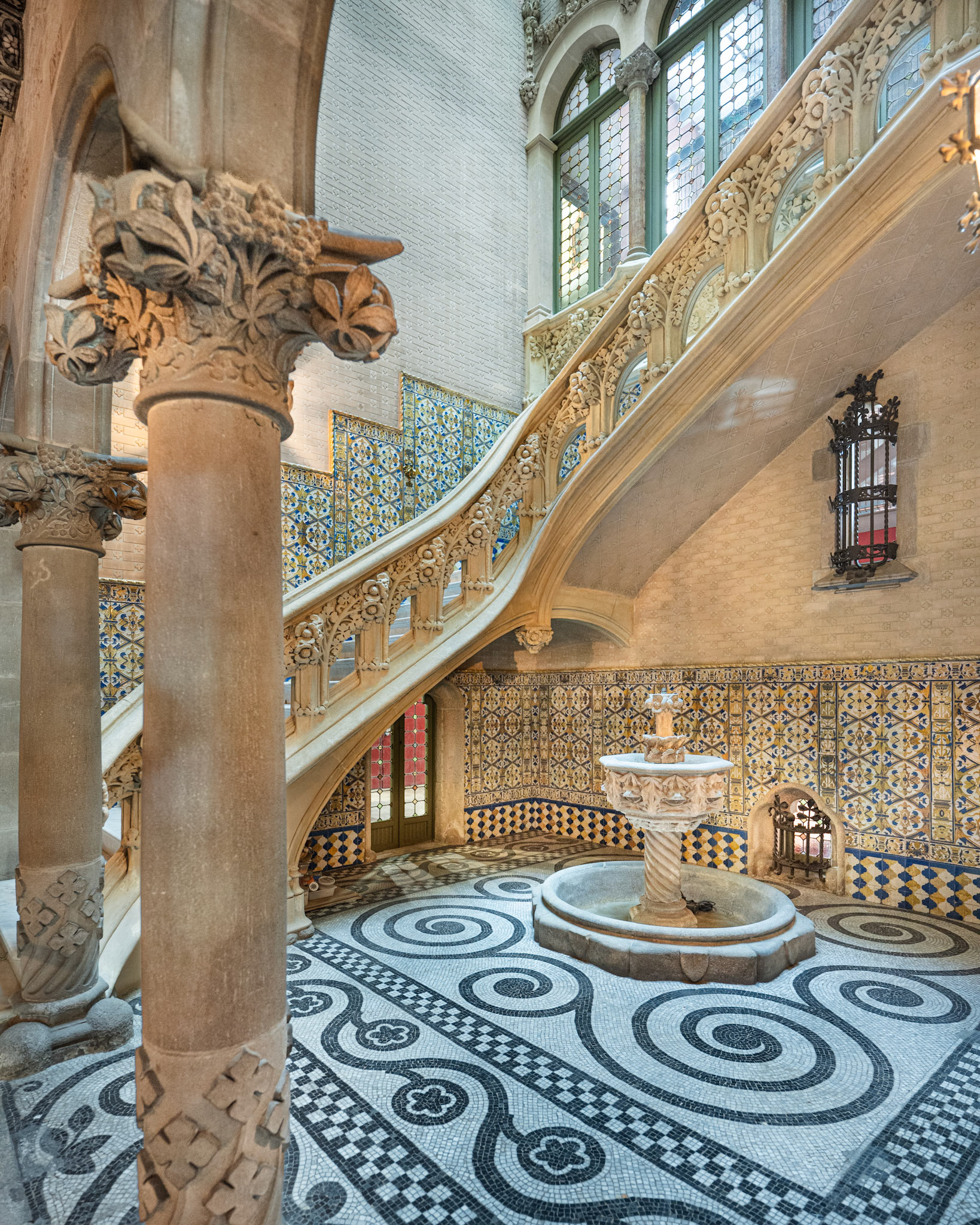
interior courtyard and staircase
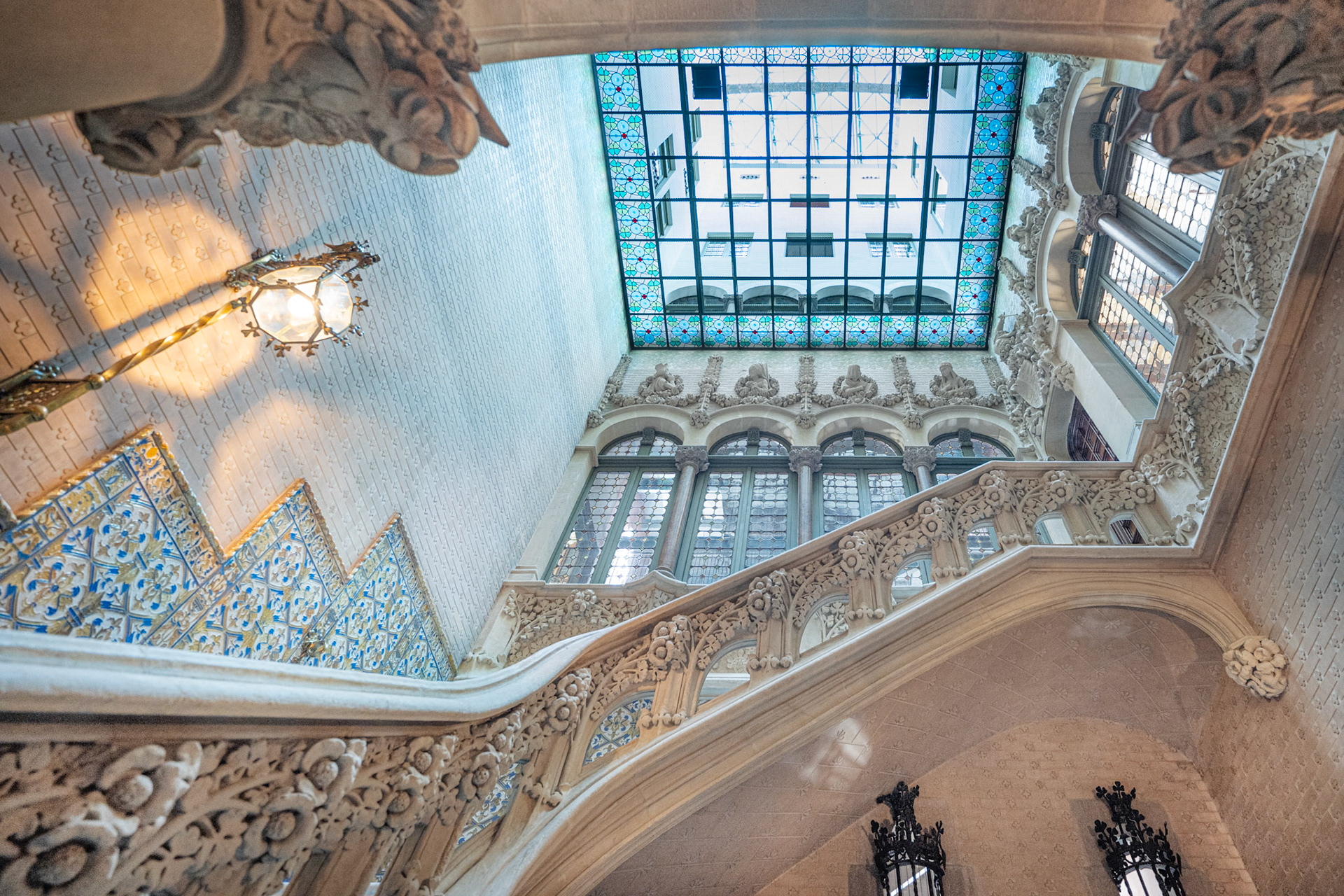
staircase and stained glass skylight
The living room overlooks the Diagonal avenue. It features a large central hall and a gallery, separated by marble columns. Its eight stained-glass windows are decorated with floral motifs.
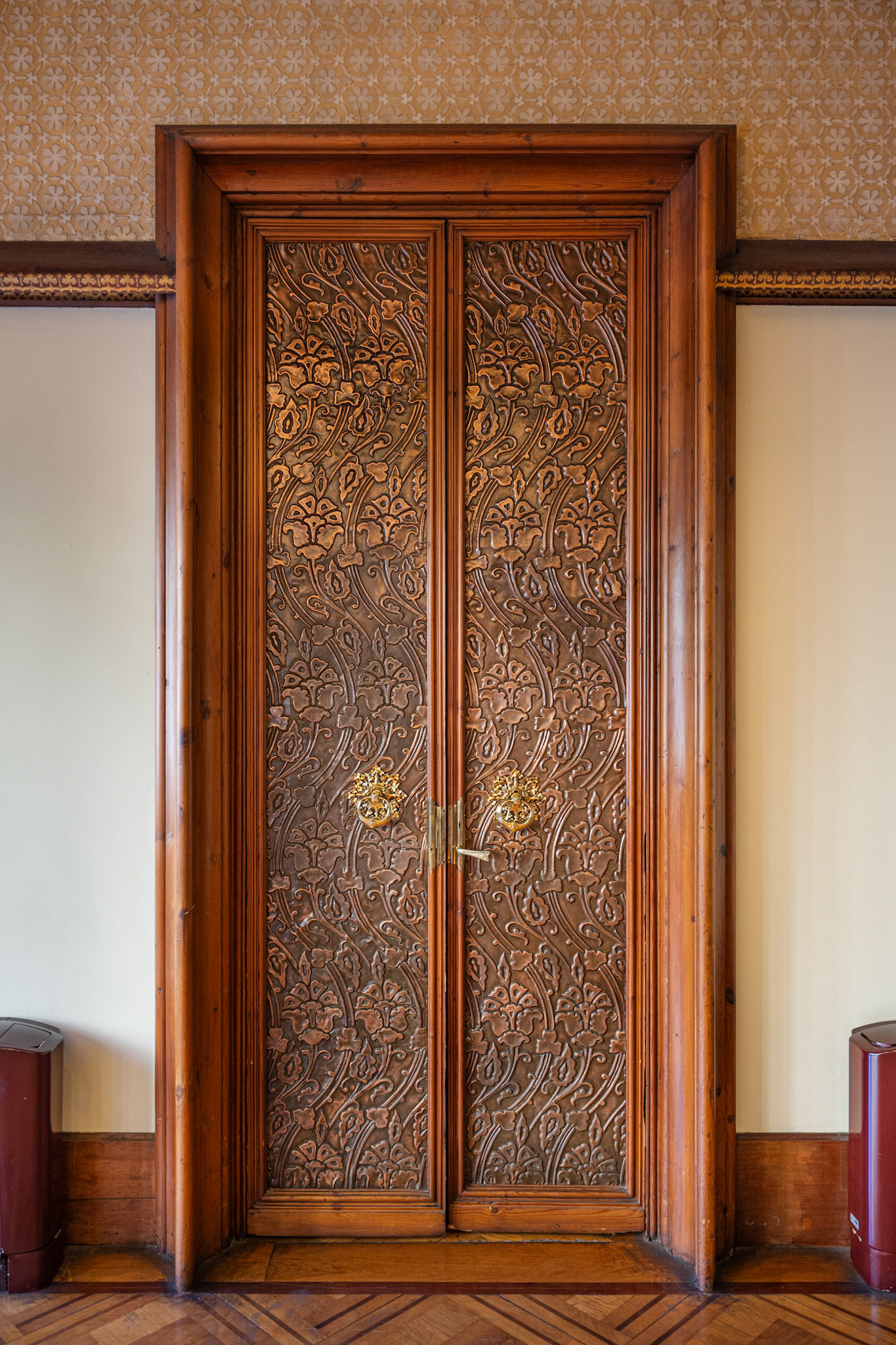
living room
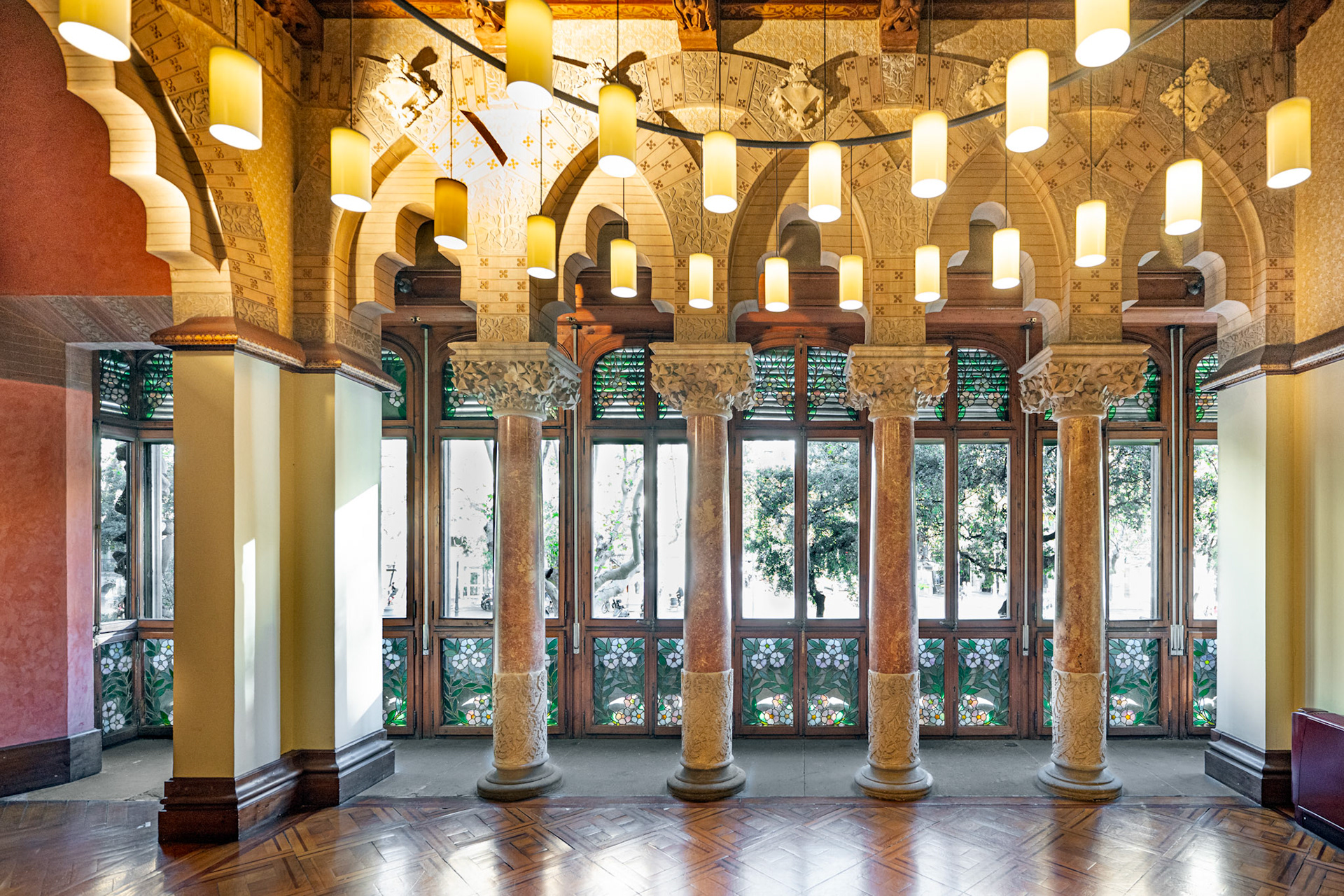
living room
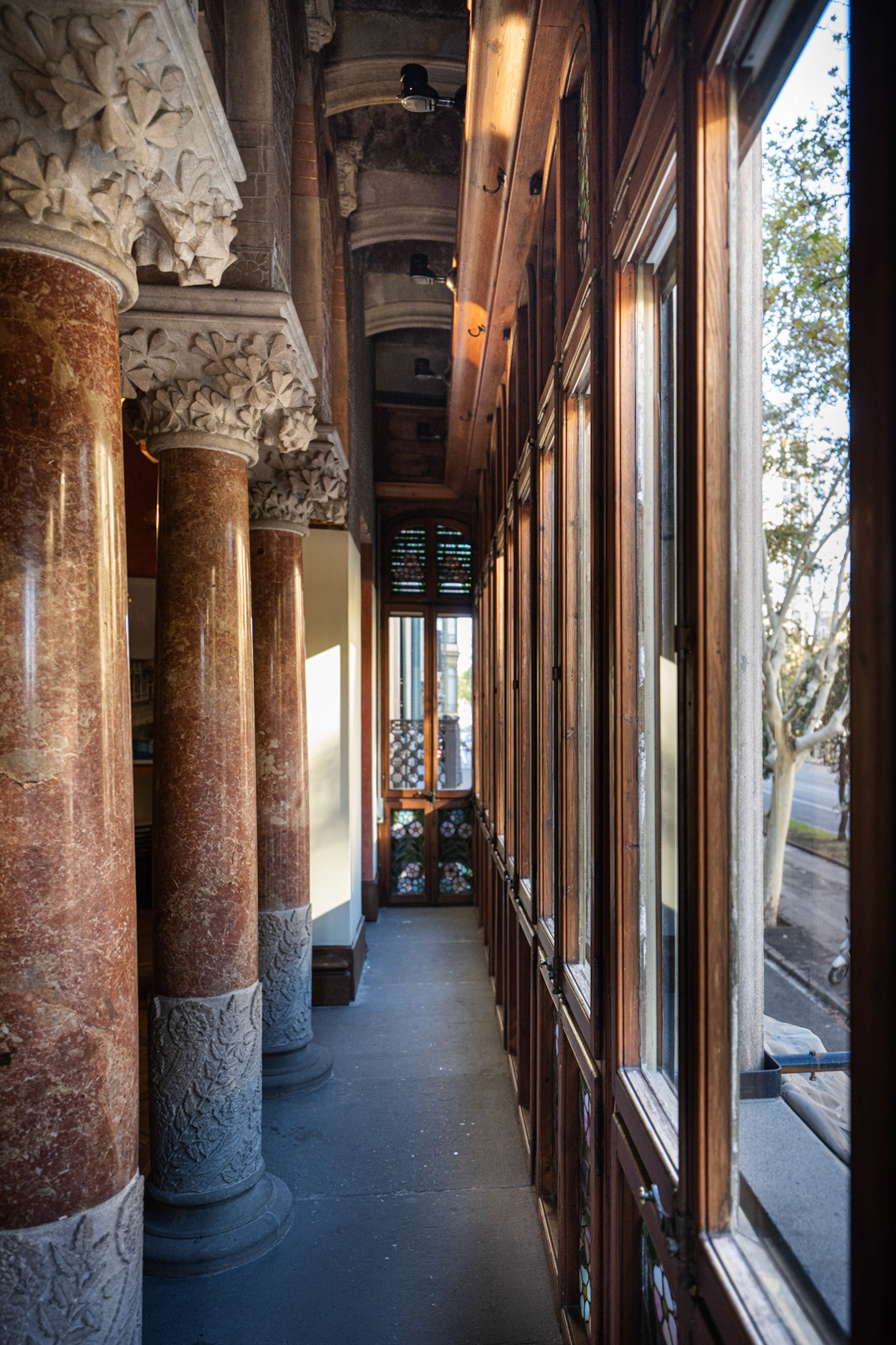
living room
The dining room overlooks Carrer Rosselló. Flanked by two columns made from red marble, its fireplace is decorated with blue ceramic tiles and a large coat of arms of the Baron.
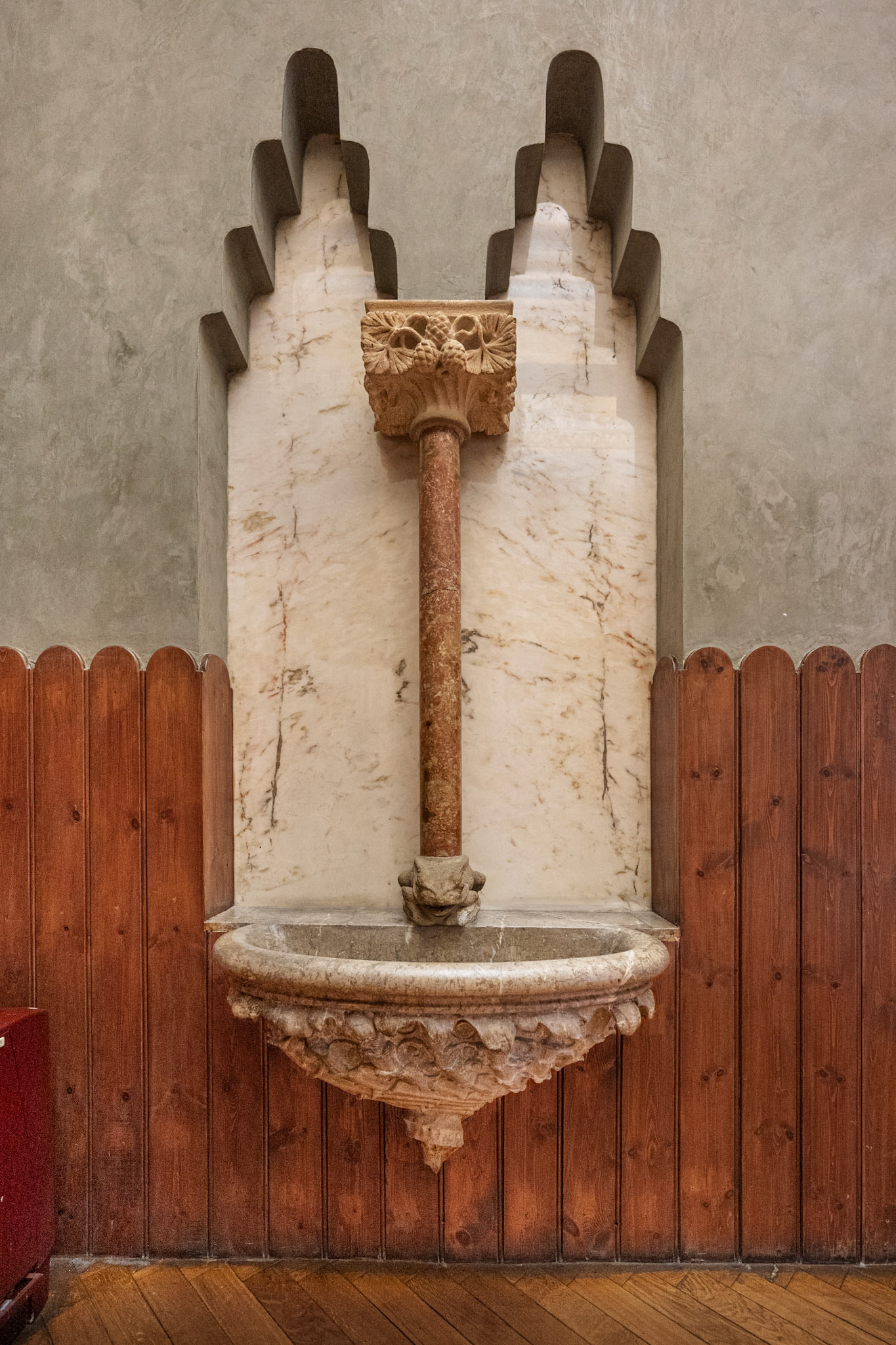
wall detail
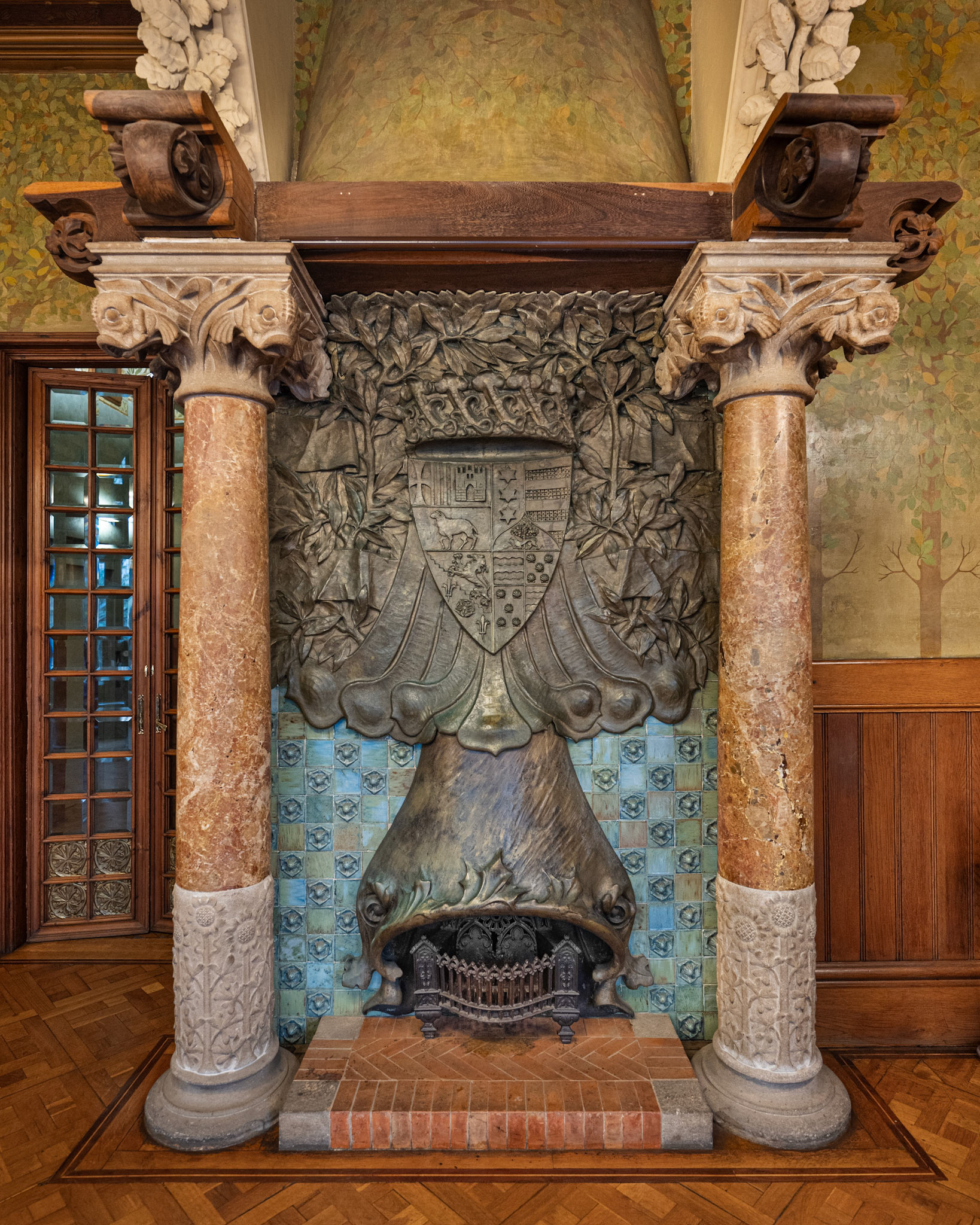
dining room fireplace
You may also like