Haus Balma in Vals was designed by Japanese architect Kengo Kuma for Truffer AG, a family business founded in 1983 and processing Valser quartzite stone slabs for the construction industry. The mixed-use building includes offices on the lower floors and two apartments on the upper floors.
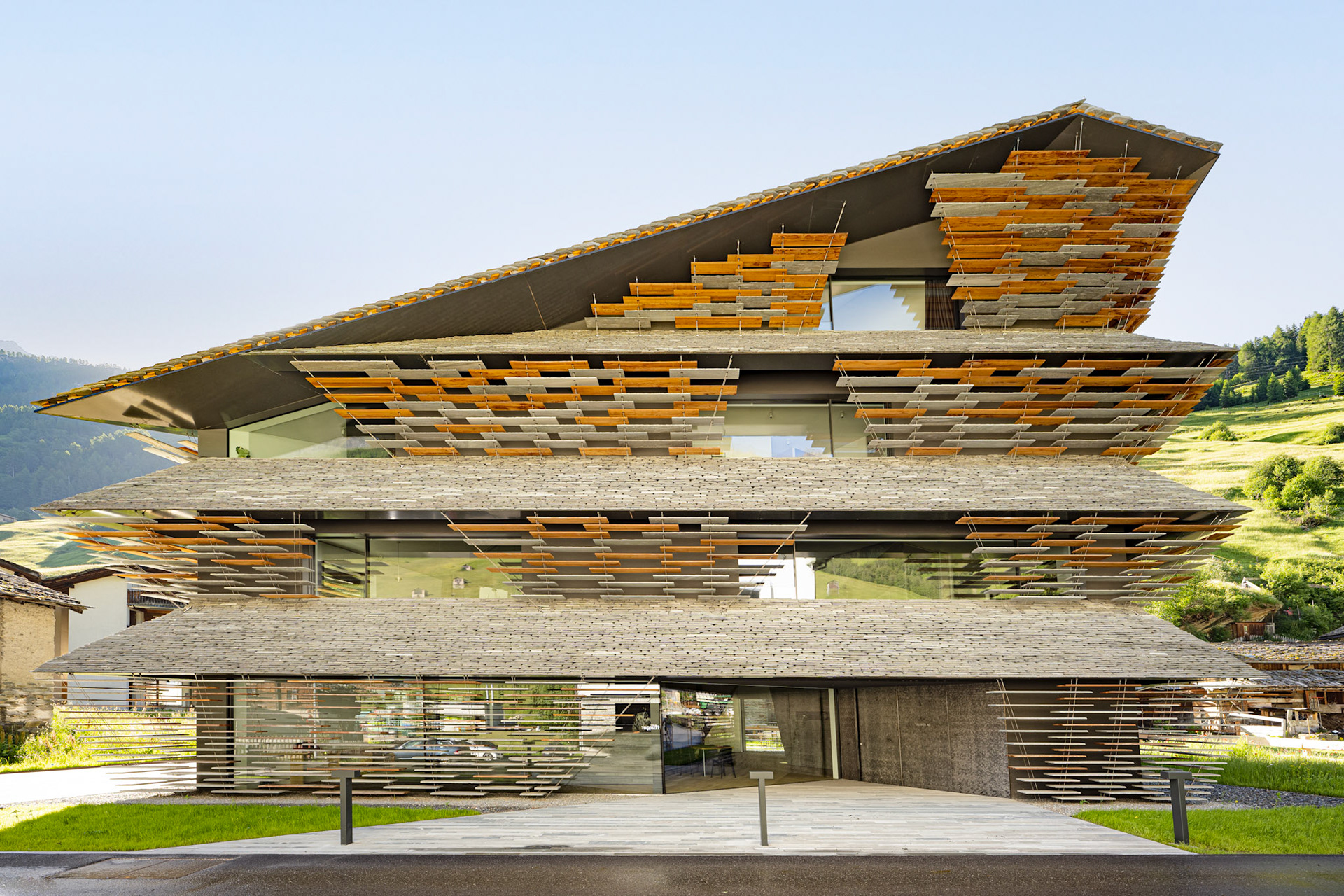
Haus Balma in the early morning light
The quartzite stones have long been used in Vals for walls along streets and as a roofing material. The building code still requires today that roofs are covered with split panels. Many famous architects have now also used the quartzite: Peter Zumthor used it in Therme Vals, the square before the Swiss parliament in Bern is covered with the stones, and Norman Foster and Philippe Starck have also used it, to name just a few.
The idea of working with Kenga Kuma on this building was a coincidence. When the Truffer family was on a business trip to a convention in China, they stayed in a Hotel in Pekin that impressed them so much that they reached out to its architect: Kengo Kuma ! After several trips to Vals, the first plans were created in 2012. Now completed, Haus Balma, the name goes back to a word in the Valser dialect where a "Balma" is a protruding rock that offers shelter, reminds of the architecture of Japanese pagodas, but at the same time also refers to the local tradition of stone roofs.
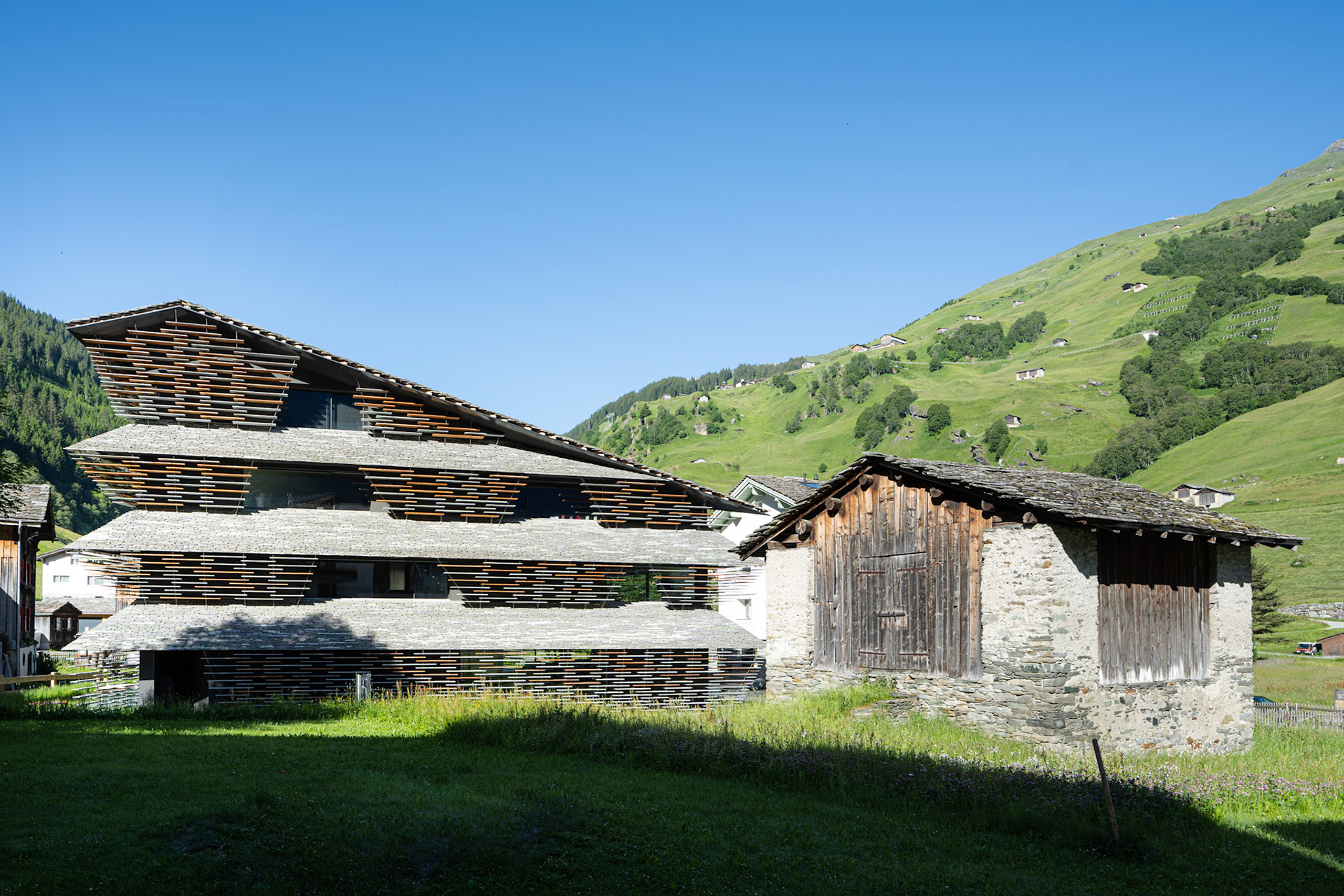
Haus Balma, Vals
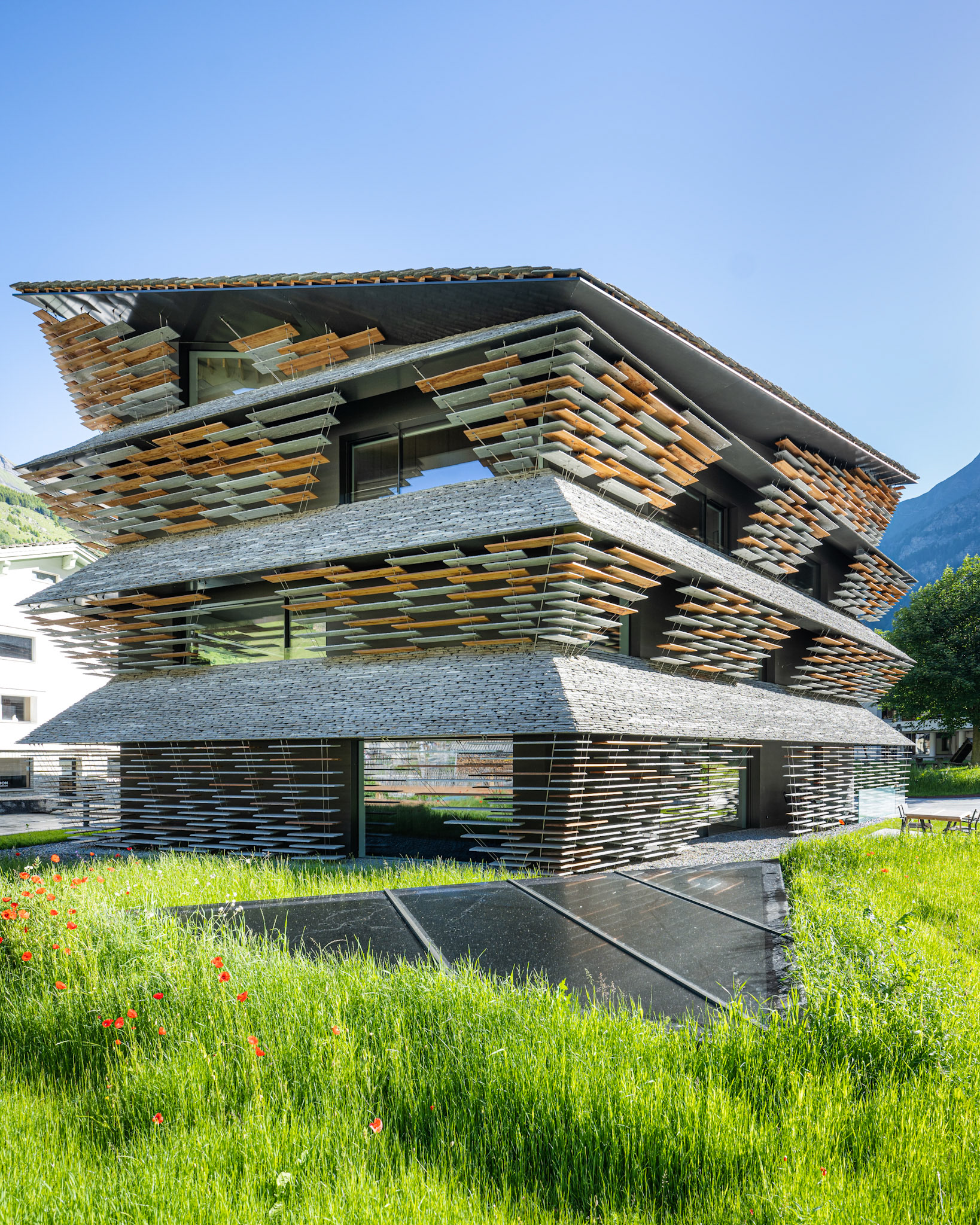
Haus Balma, Vals
On its exterior, the building has a transparent structure of alternating wooden and stone slabs, similar to a blind. In total, there are 882 stone and 501 wooden panels with a weight of 24 tons. The attachment points consist of over 5,000 precision clamps integrated into the stone and the wood.
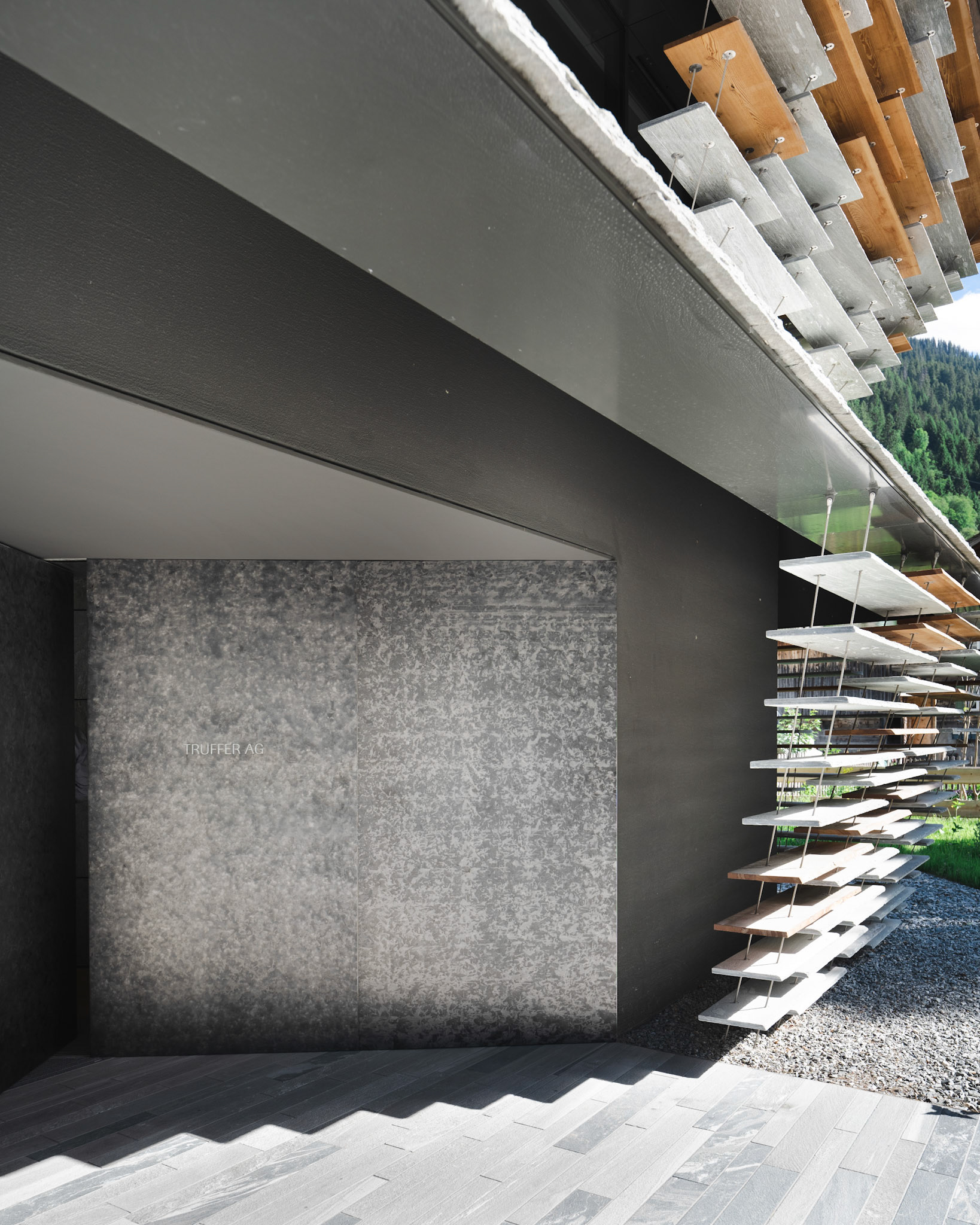
Entrance to Haus Balma
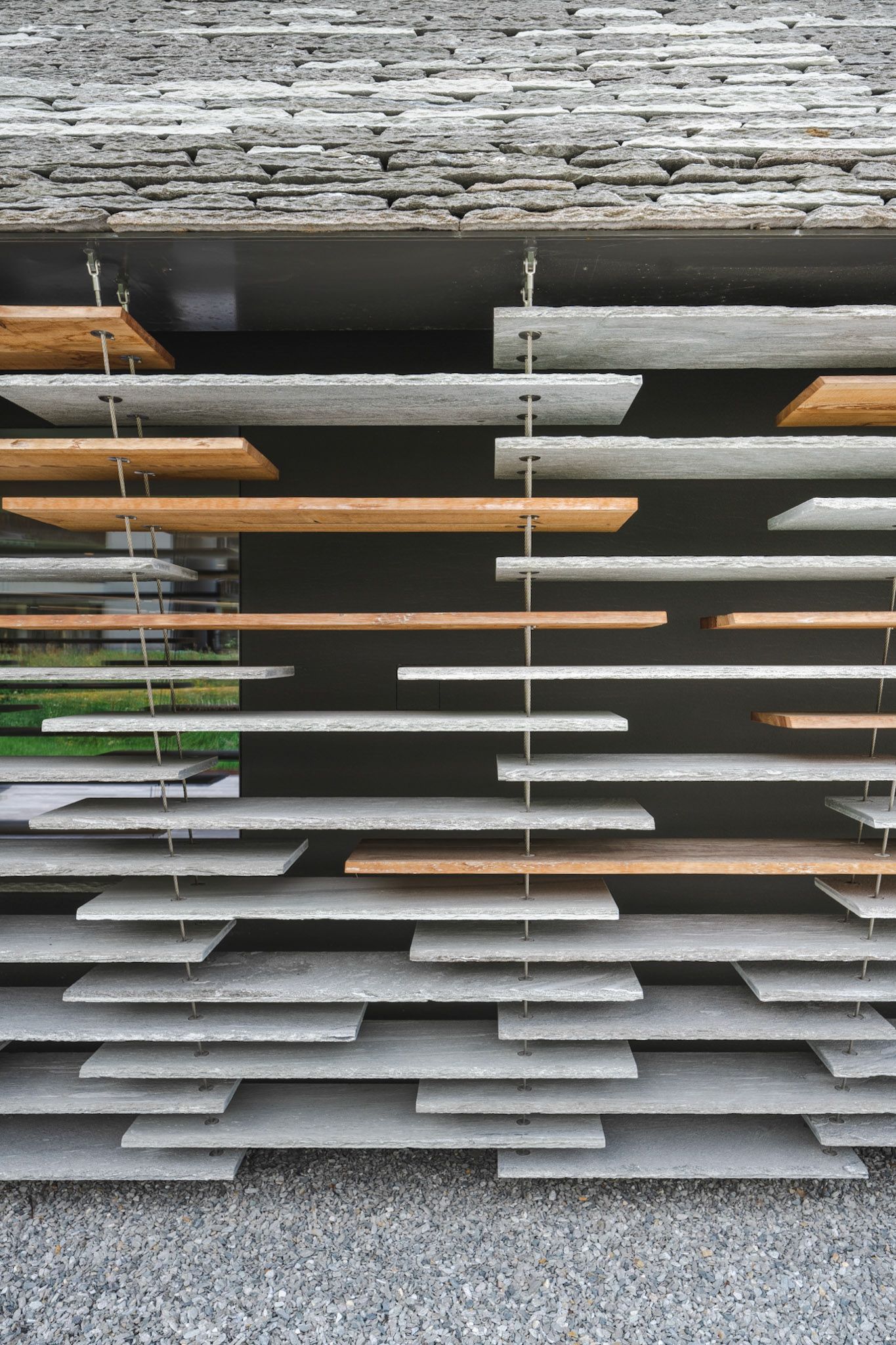
Transparent stone and wood curtain
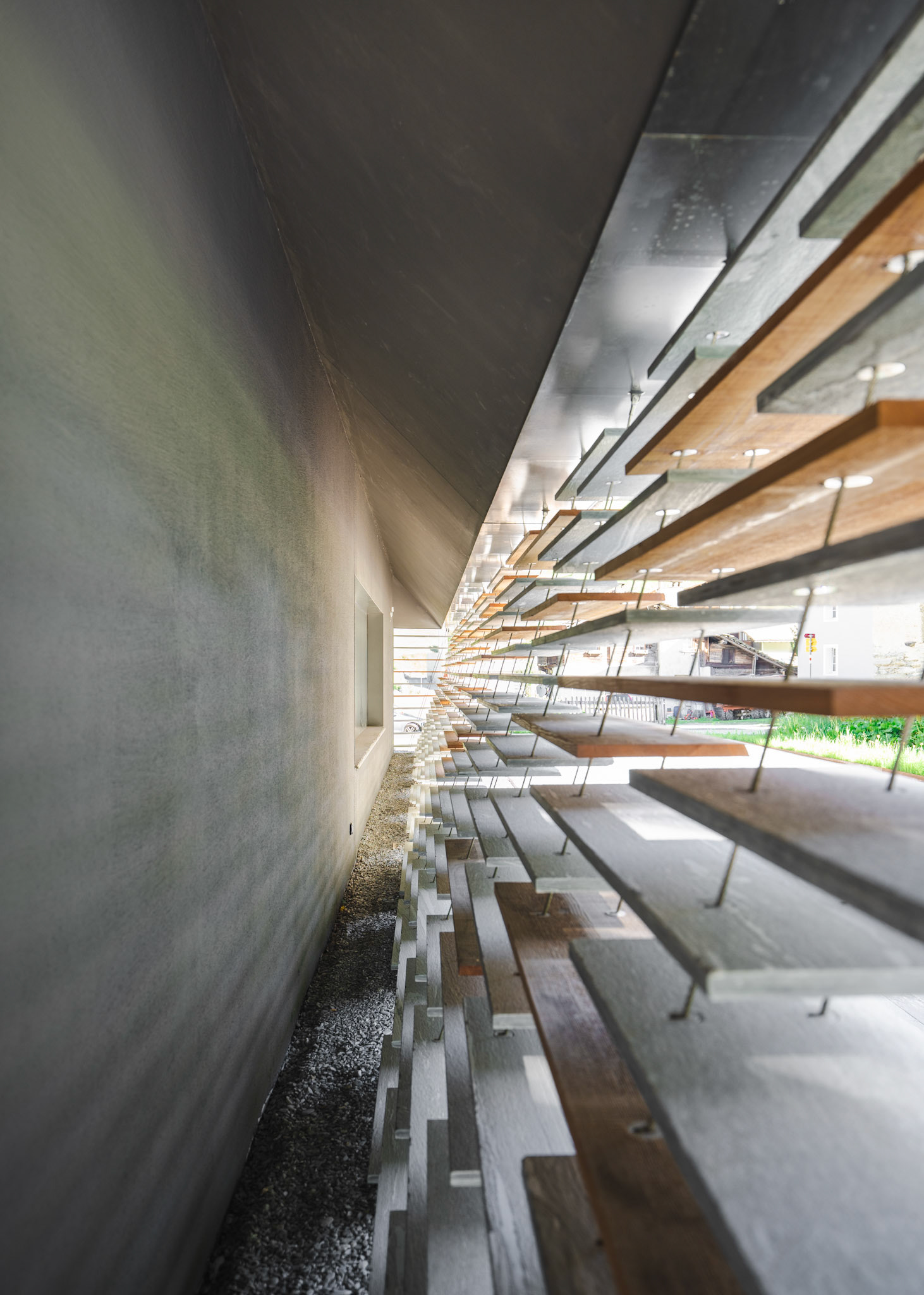
Transparent stone and wood curtain
The ground floor is a reception room, open to all.
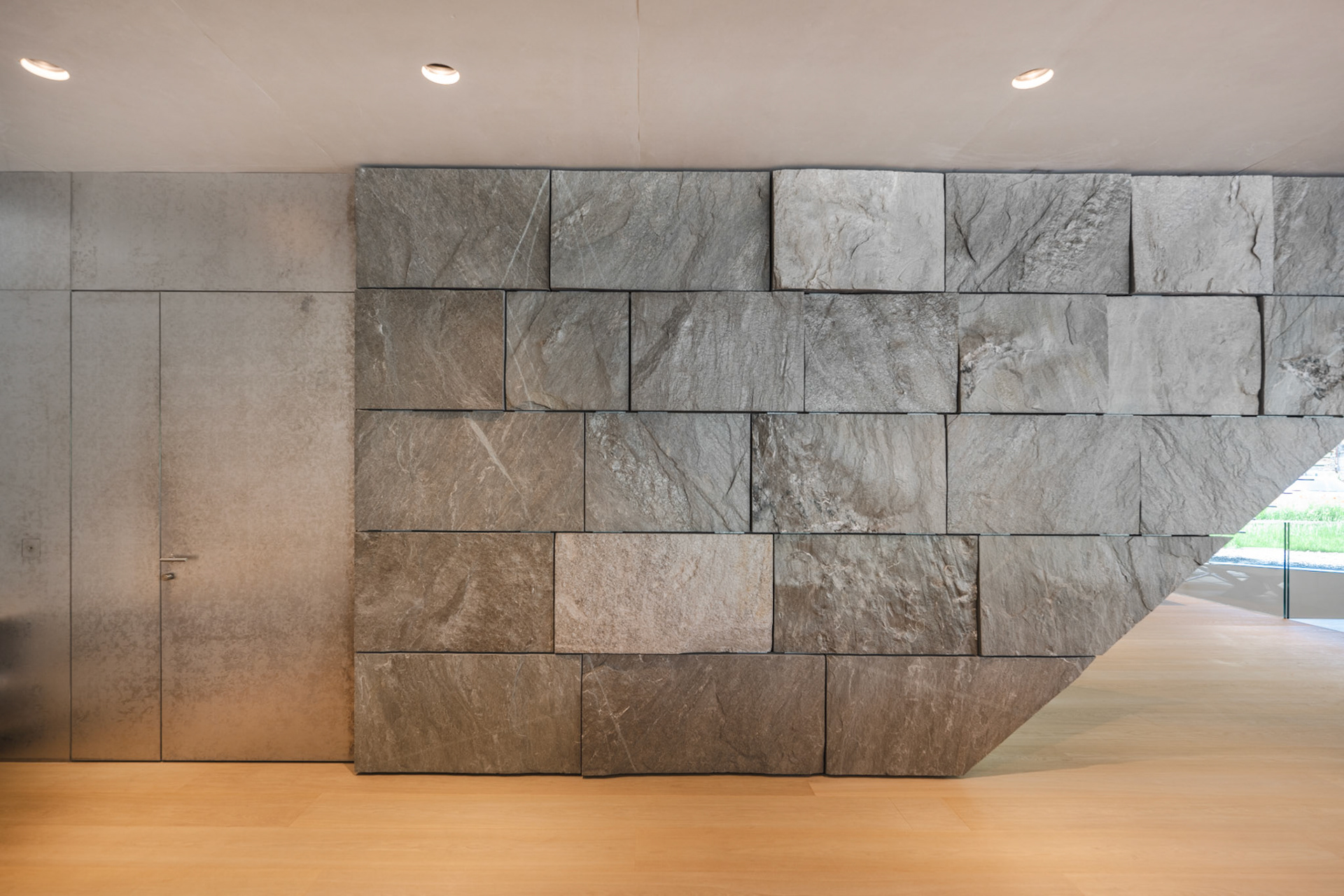
Haus Balma showroom
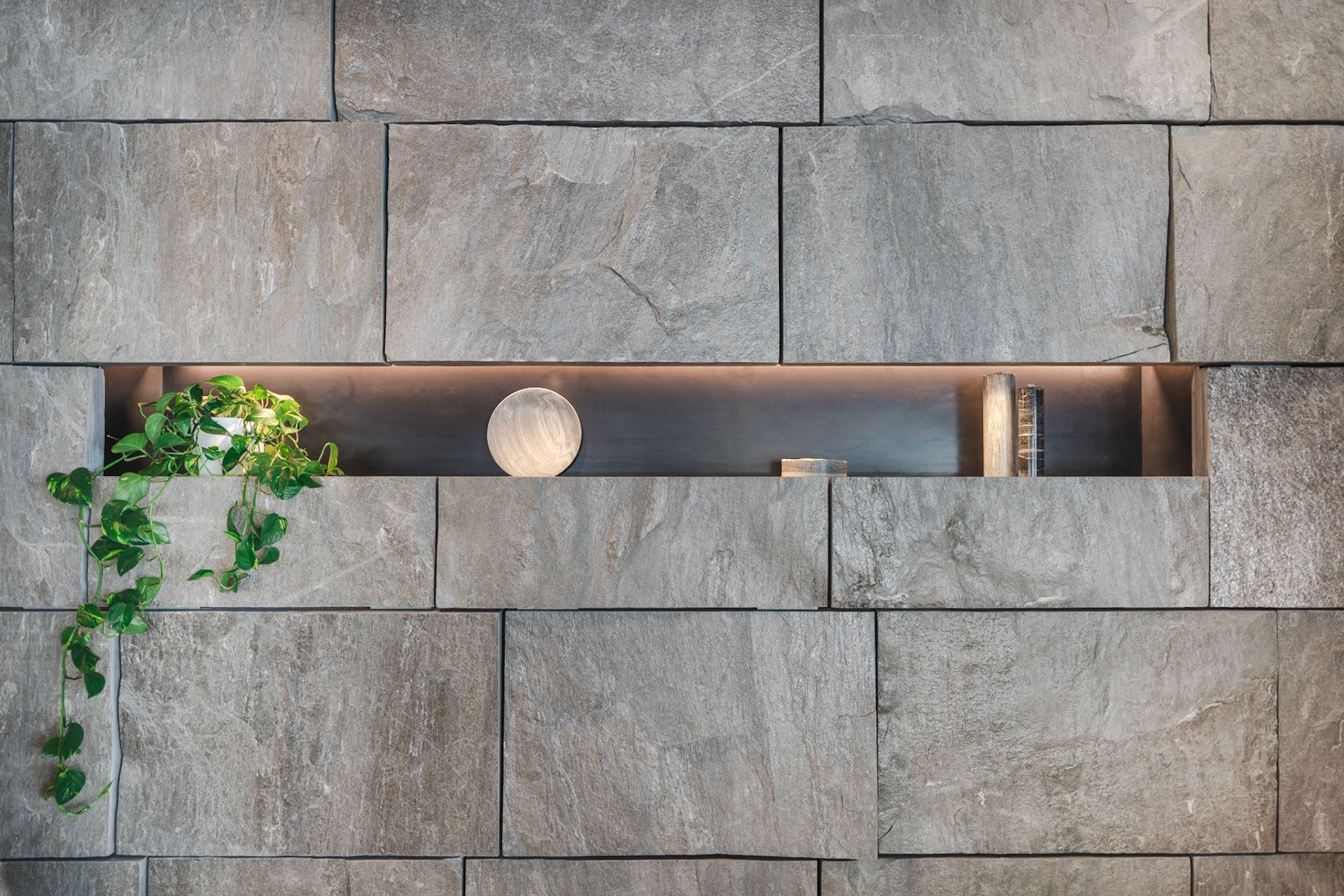
Haus Balma showroom
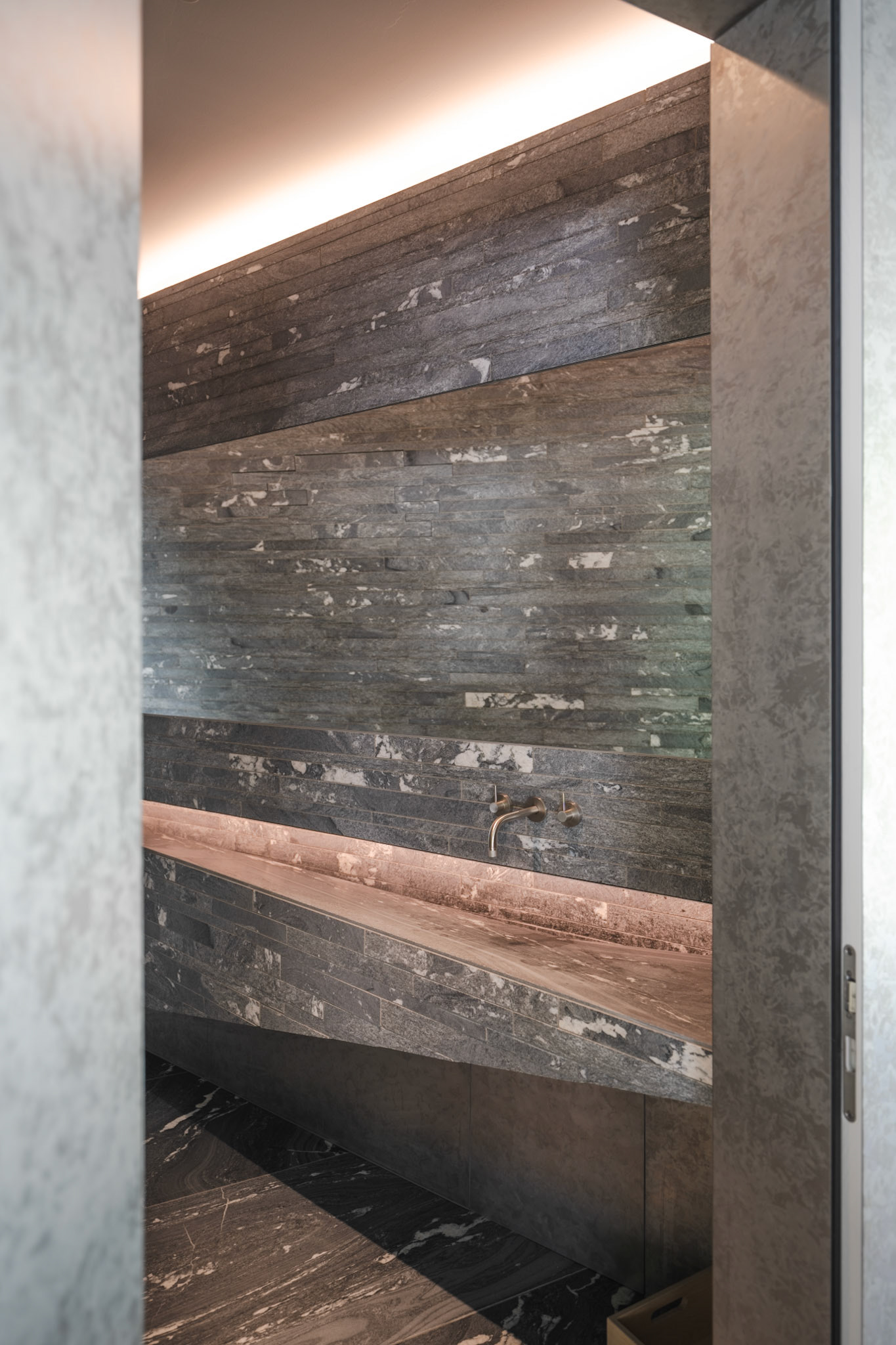
bathroom at Haus Balma
The basement contains an event space and an indoor garden.
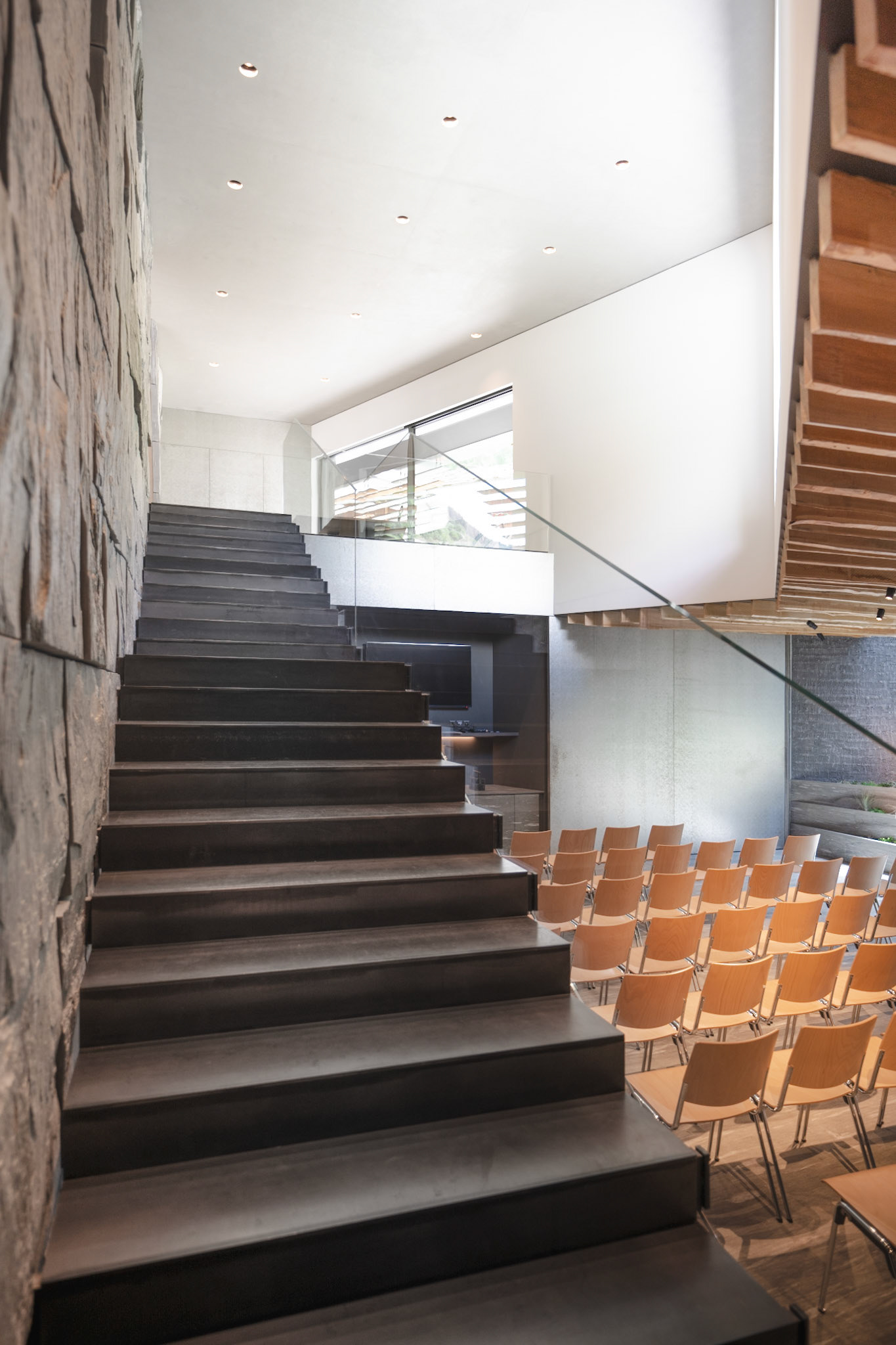
event space on the lower floor
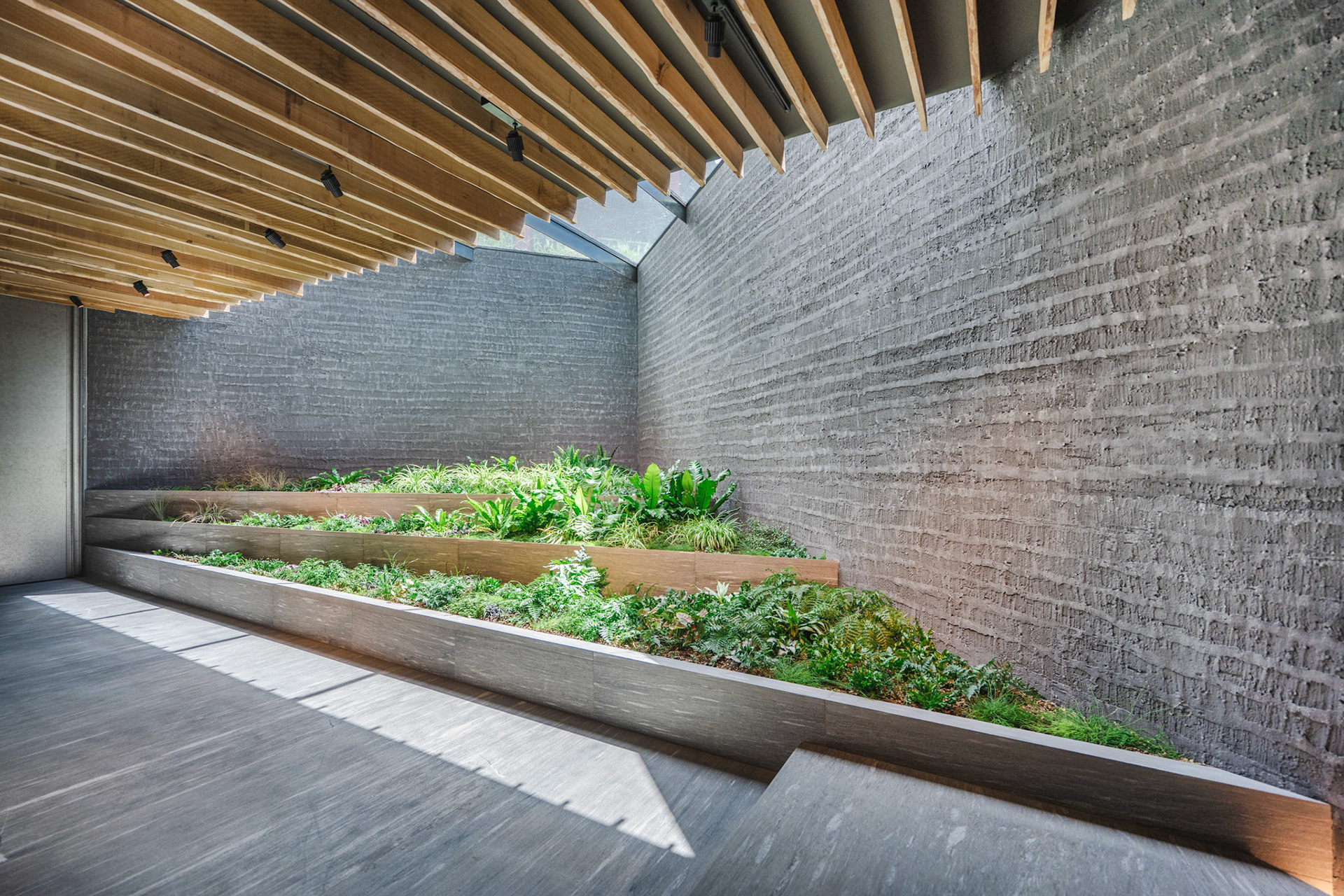
event space on the lower floor
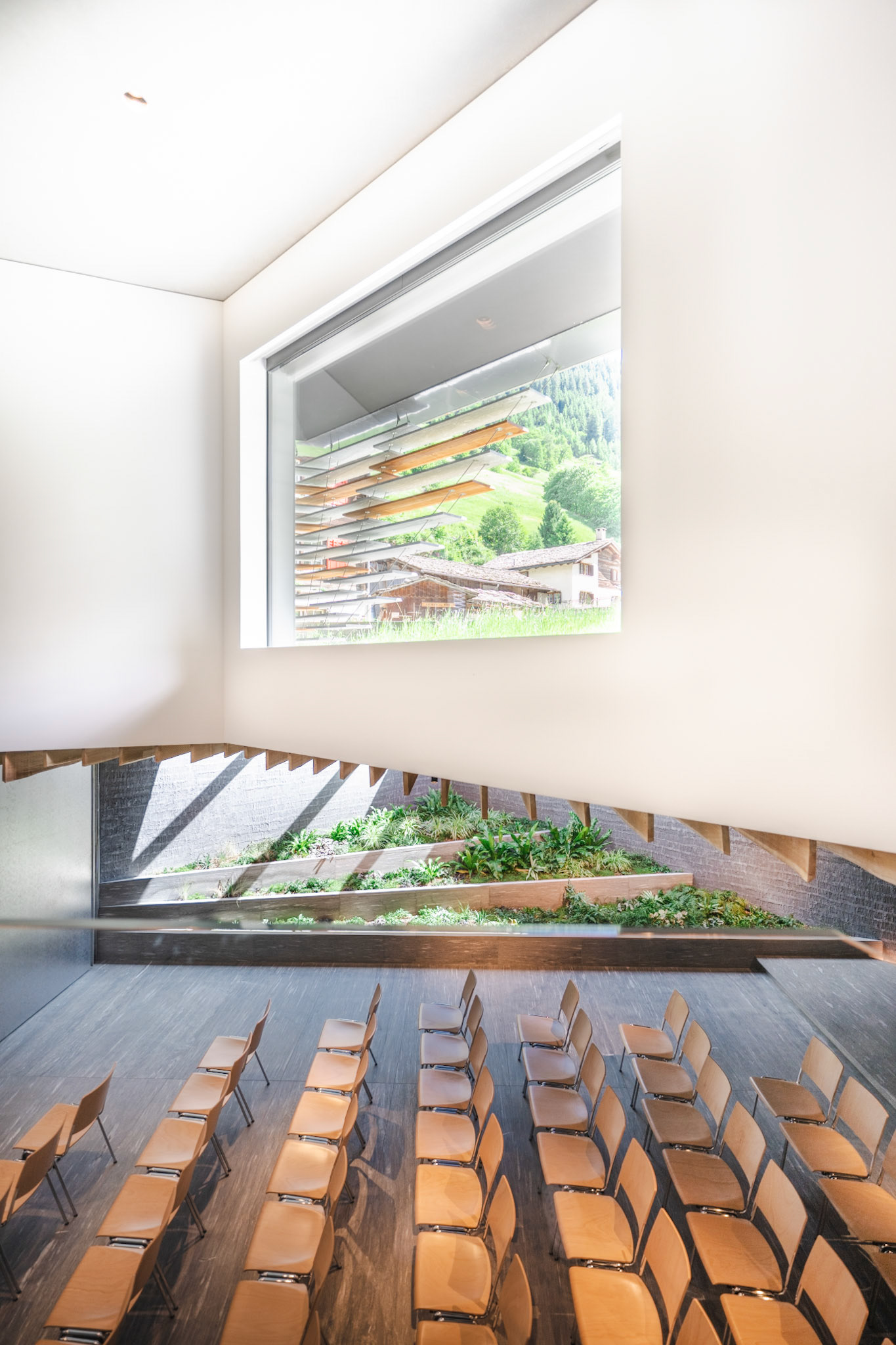
event space on the lower floor
The offices of the Truffer AG are located on the first floor.
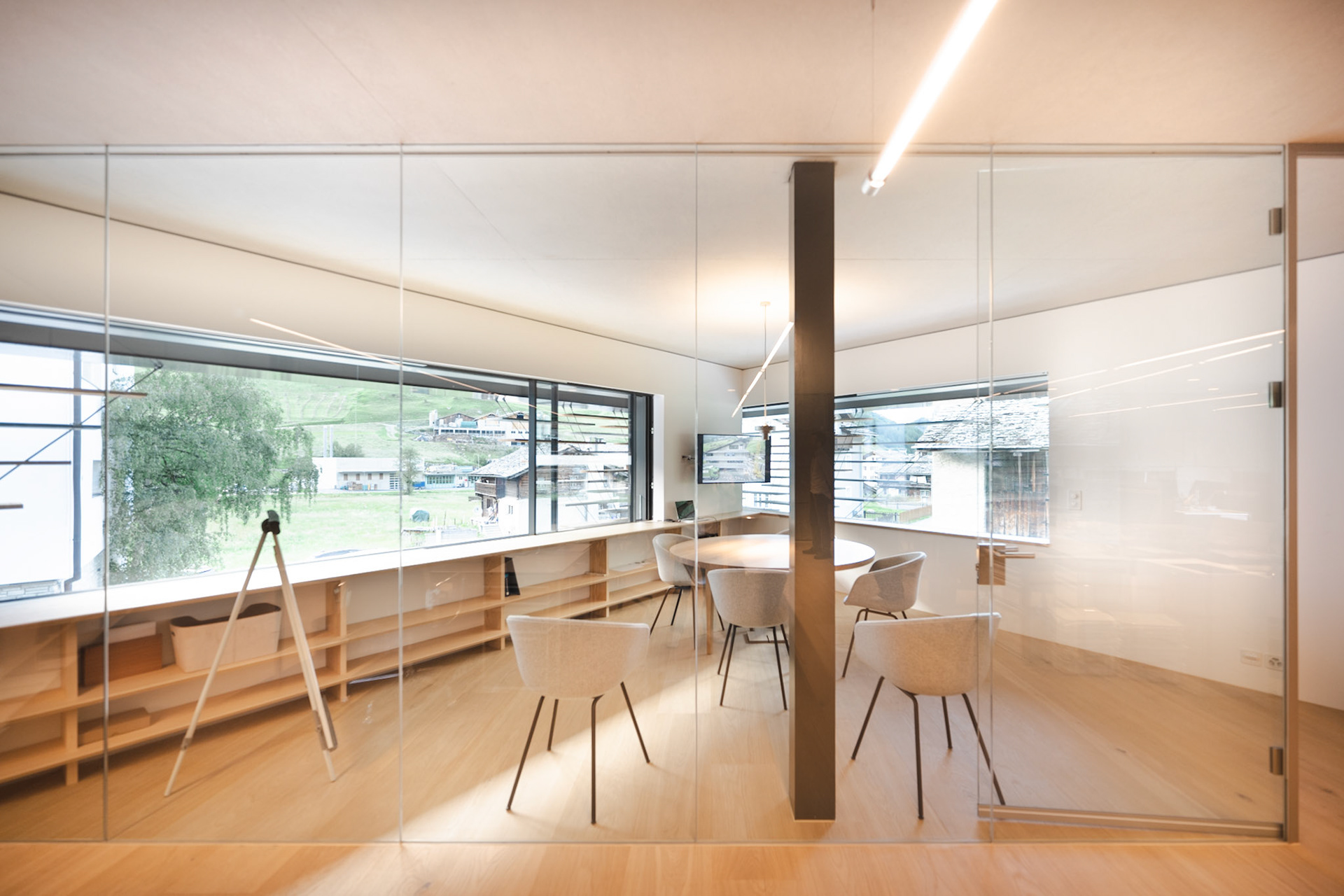
Truffer AG office space on the first floor
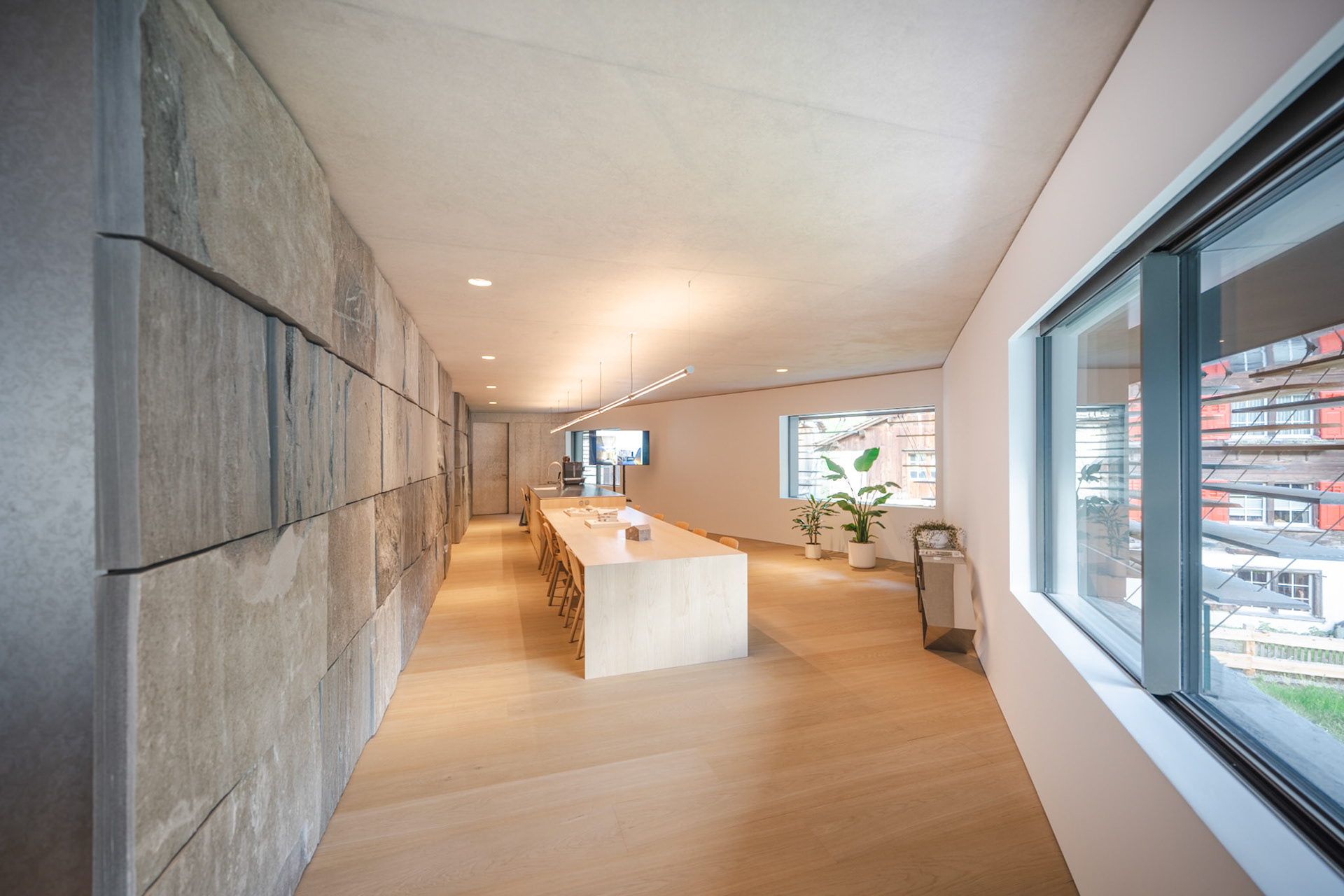
Truffer AG office space on the first floor
The narrow, high staircase runs diagonally through the building and looks like a gorge or quarry. It is composed of around 1000 stone slabs of varying dimensions, made from 127 tons of material. It leads to the two apartments on the second floor of the building.
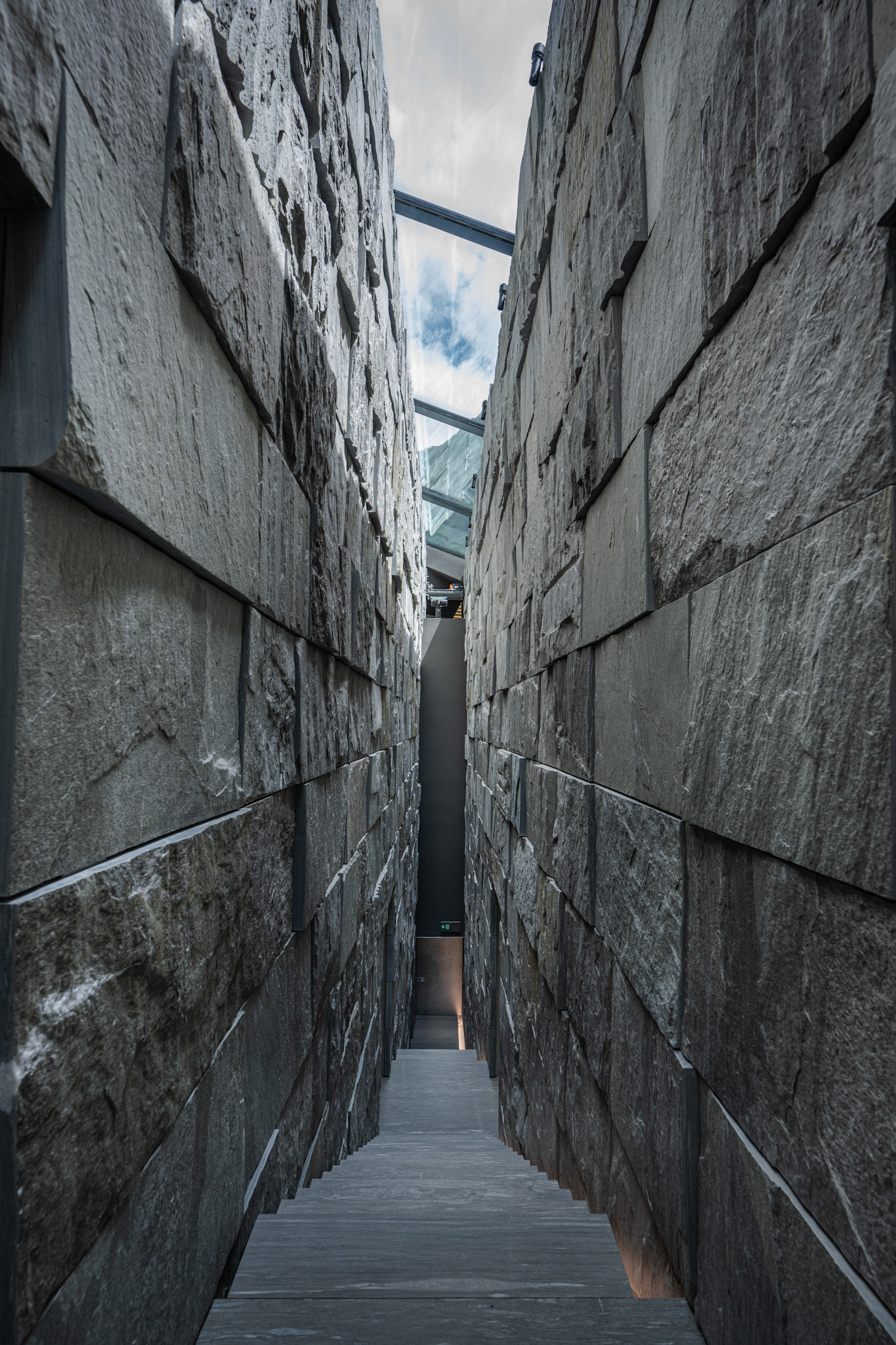
the diagonal is used by the impressive staircase
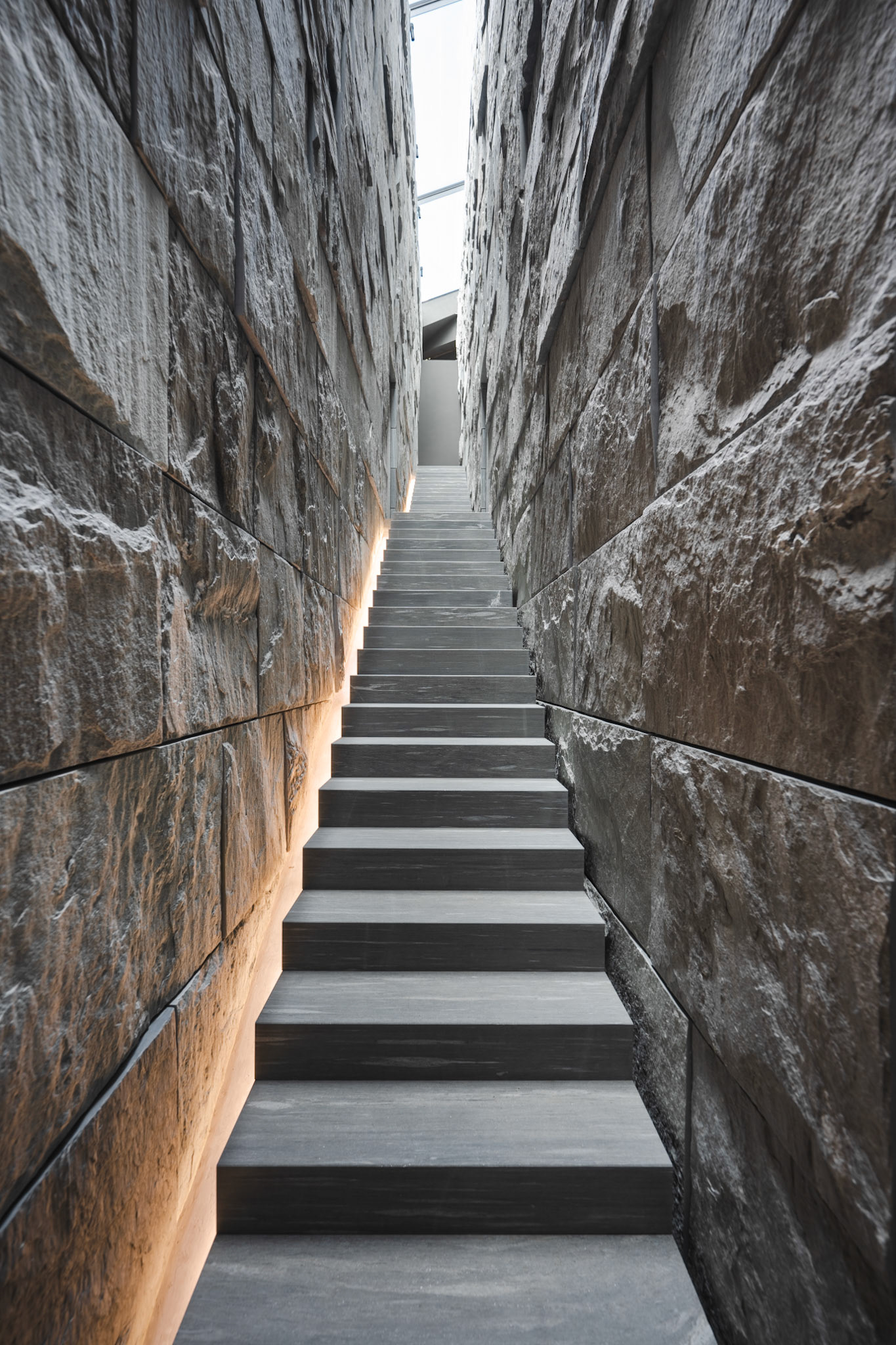
the staircase reminds of a stone quarry and gorges
After ten years of planning and construction, Haus Balma was inaugurated on June 10, 2022.
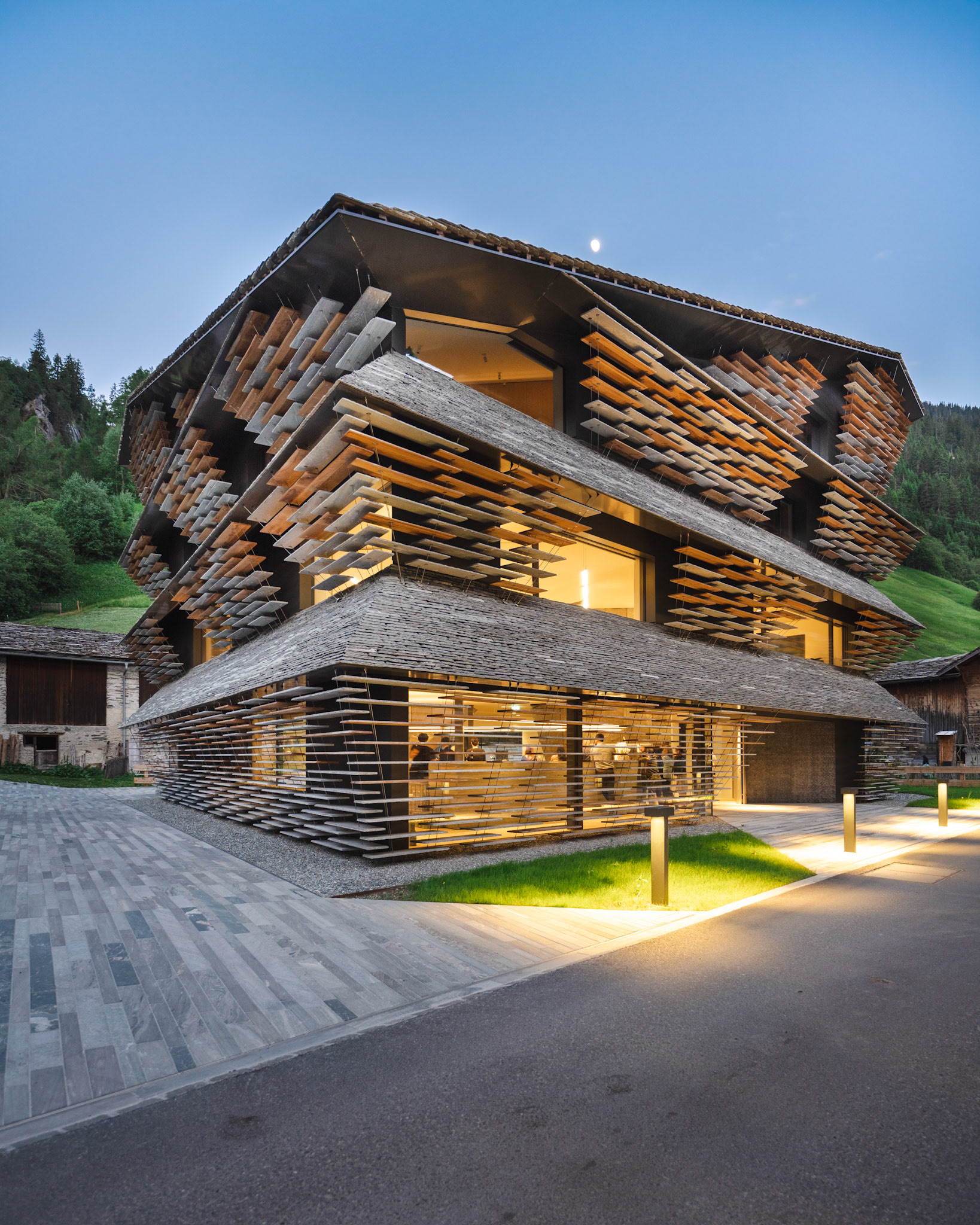
Haus Balma during the blue hour
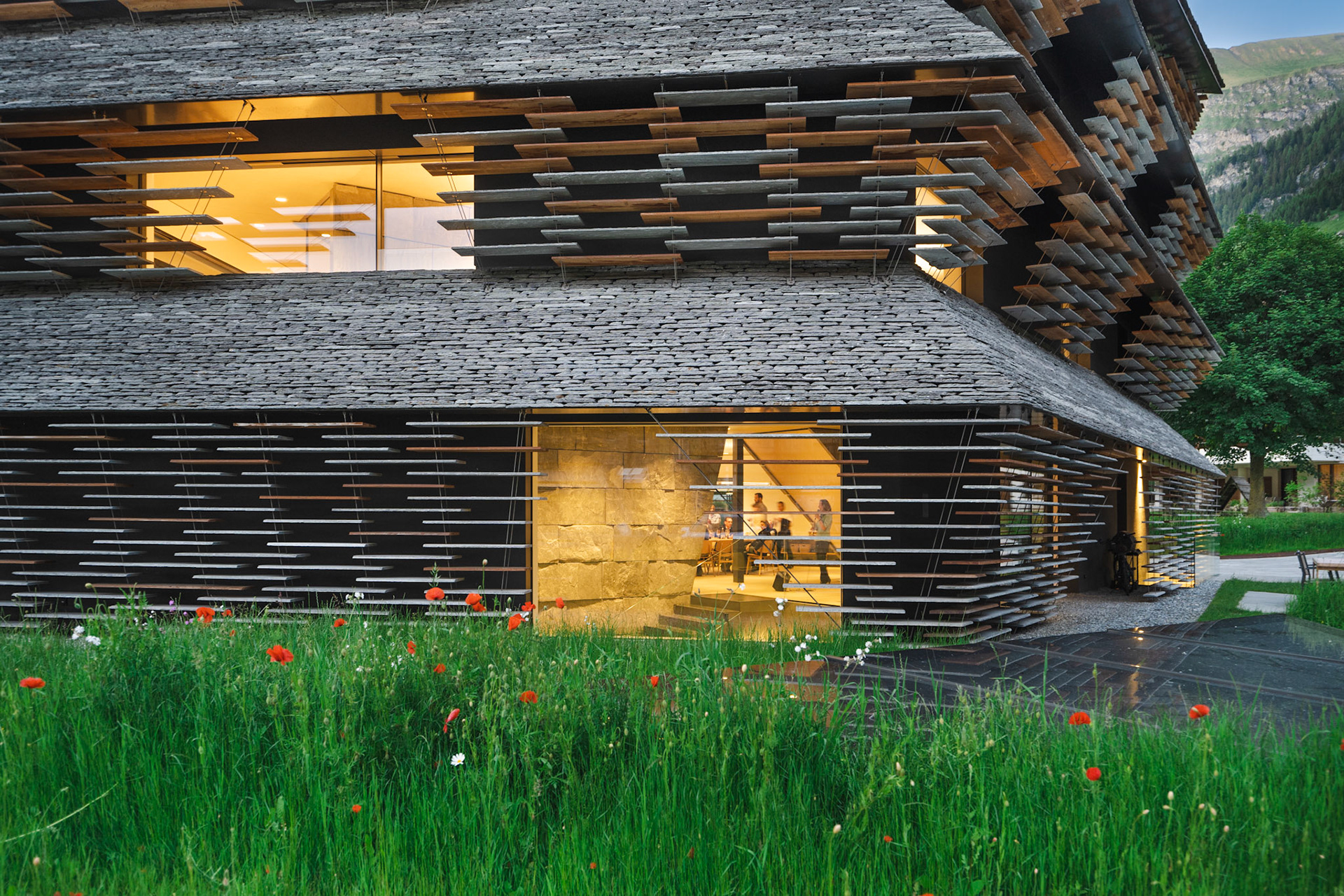
Haus Balma during the blue hour
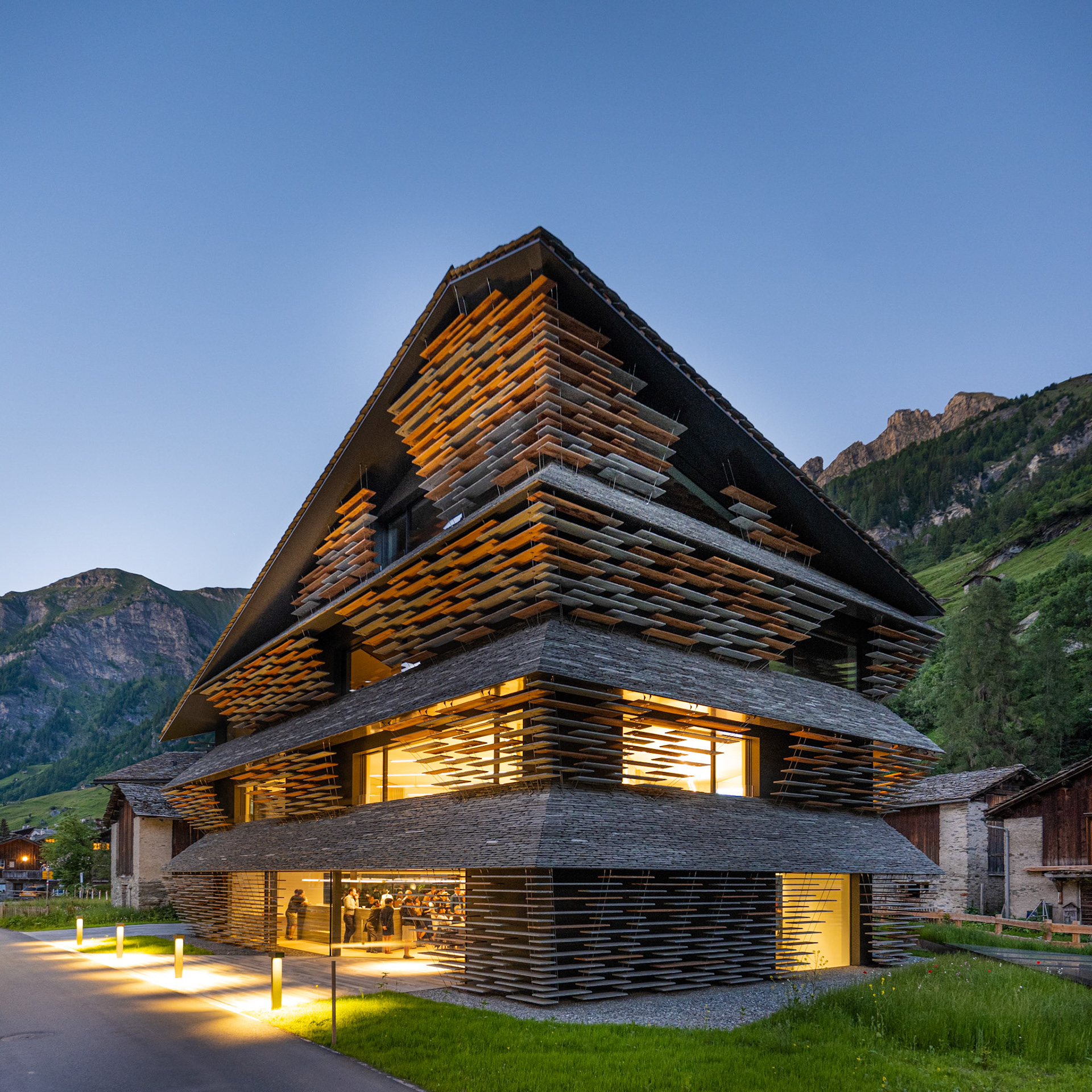
Haus Balma during the blue hour
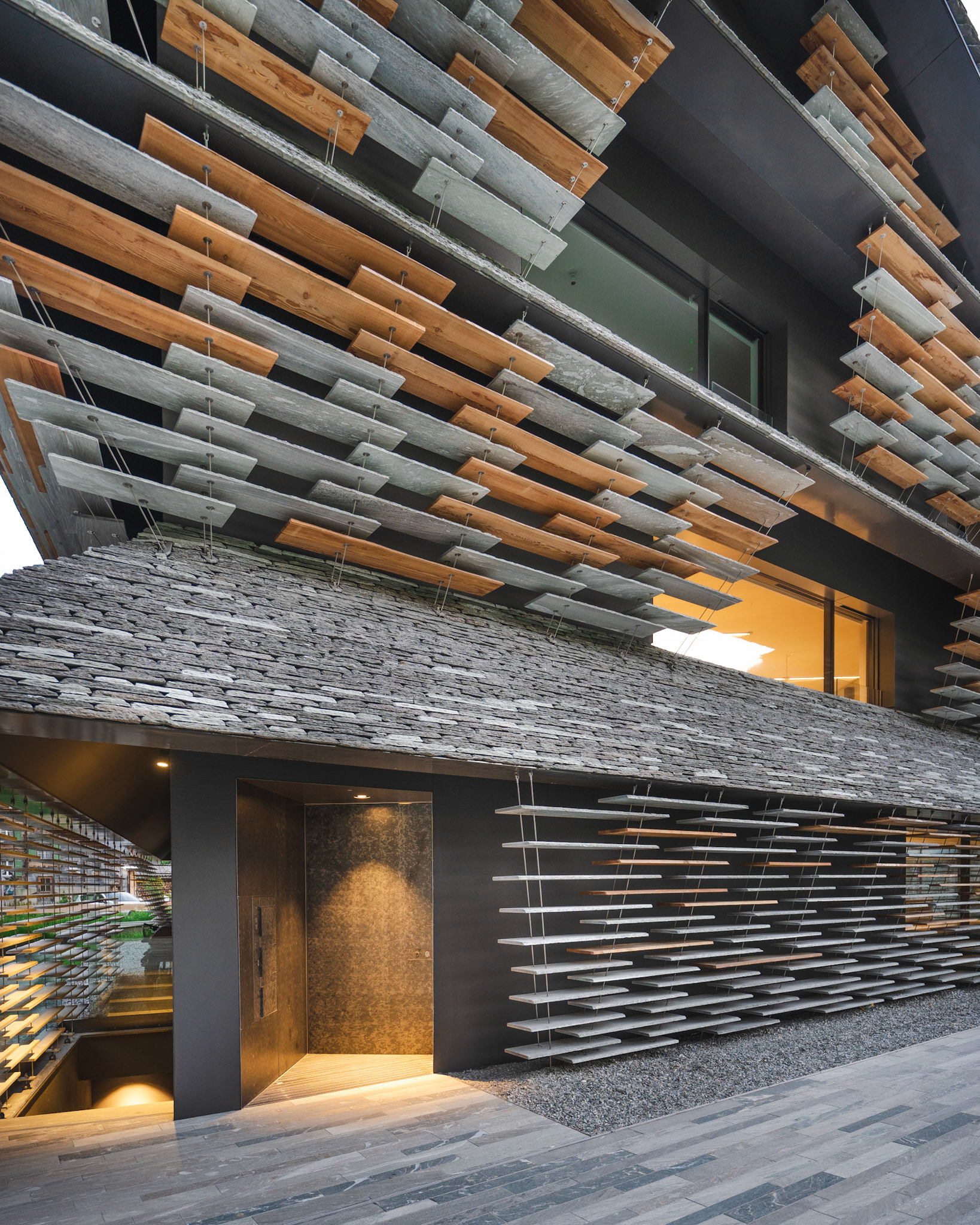
Haus Balma during the blue hour
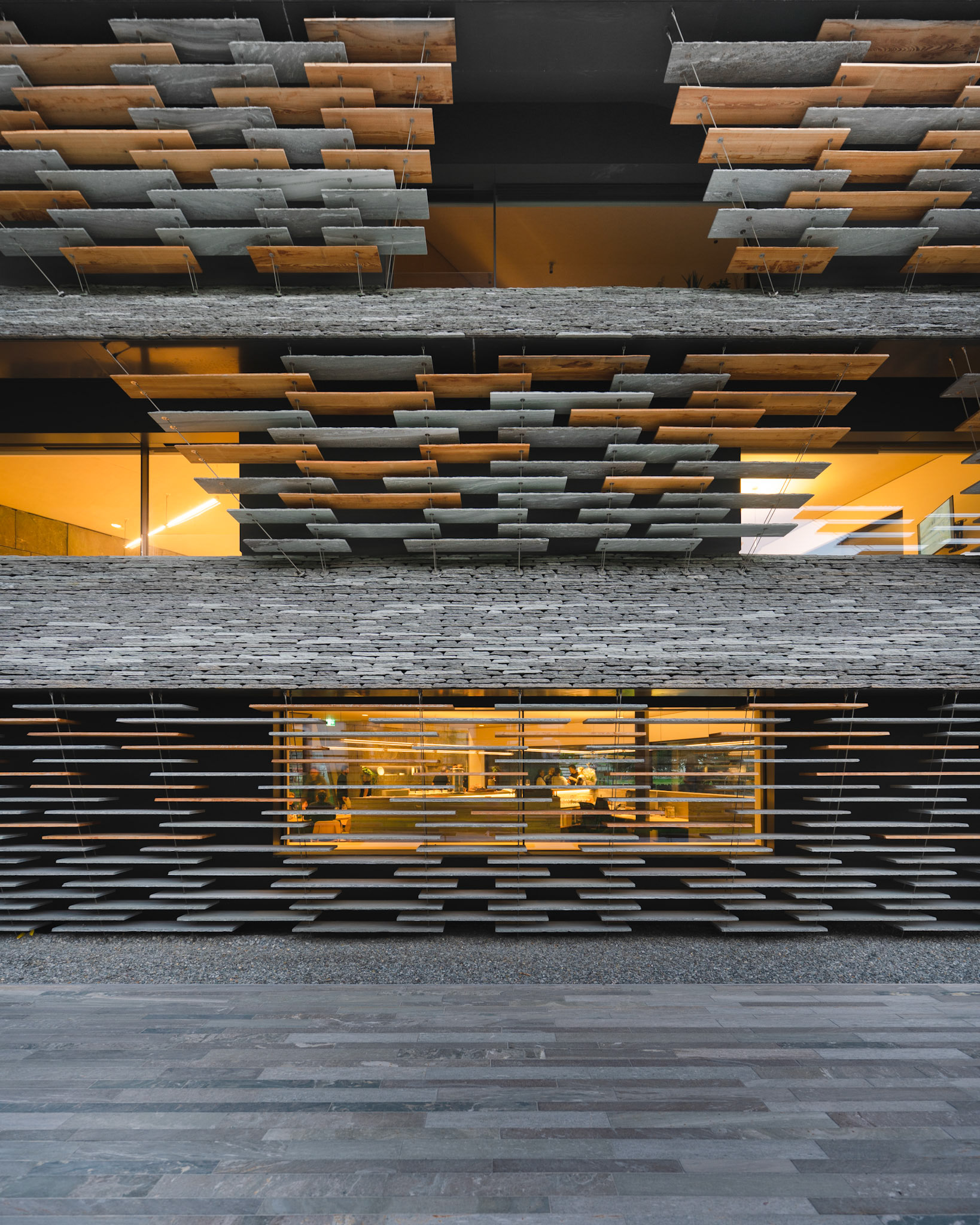
Haus Balma during the blue hour
You may also like