The parliament building in Vaduz (Landtag) was designed by the German architectural studio Hansjörg Göritz and inaugurated in 2008. Around a million yellow bricks were used to build the three story “Long house”, the two story “High house” and the “Joining house” connecting them.
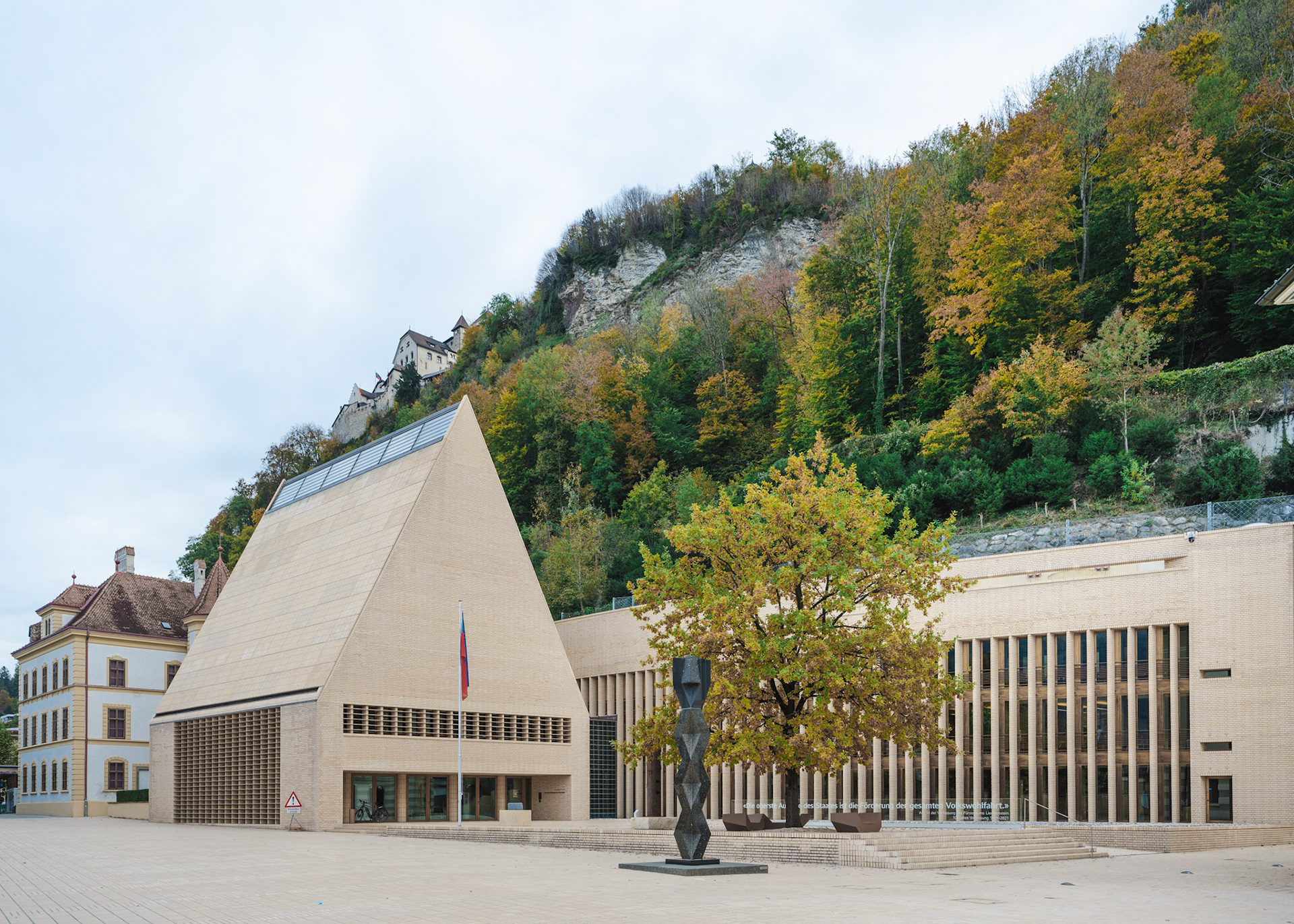
Landtag, Vaduz - exterior
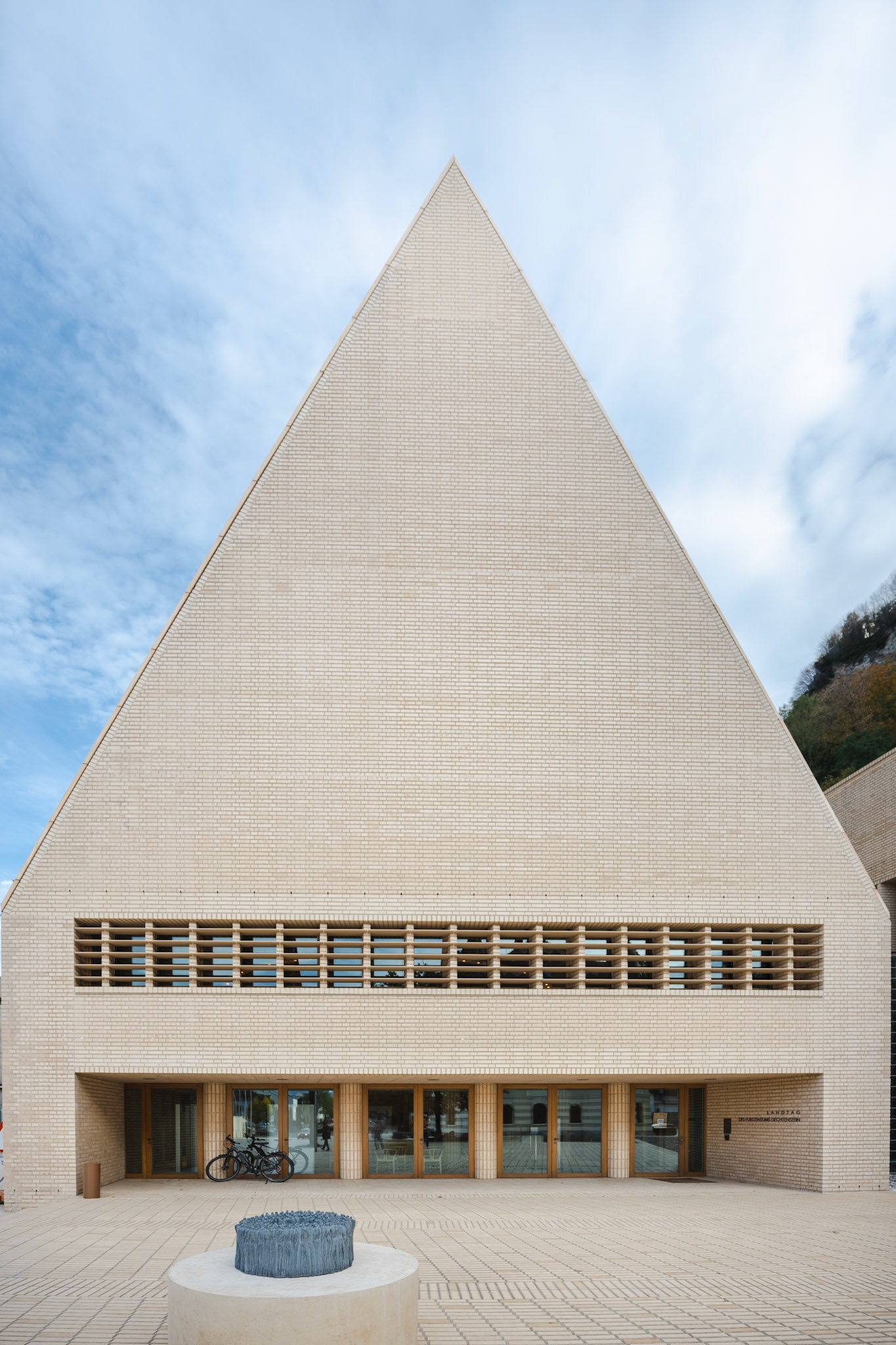
Landtag Vaduz - high house
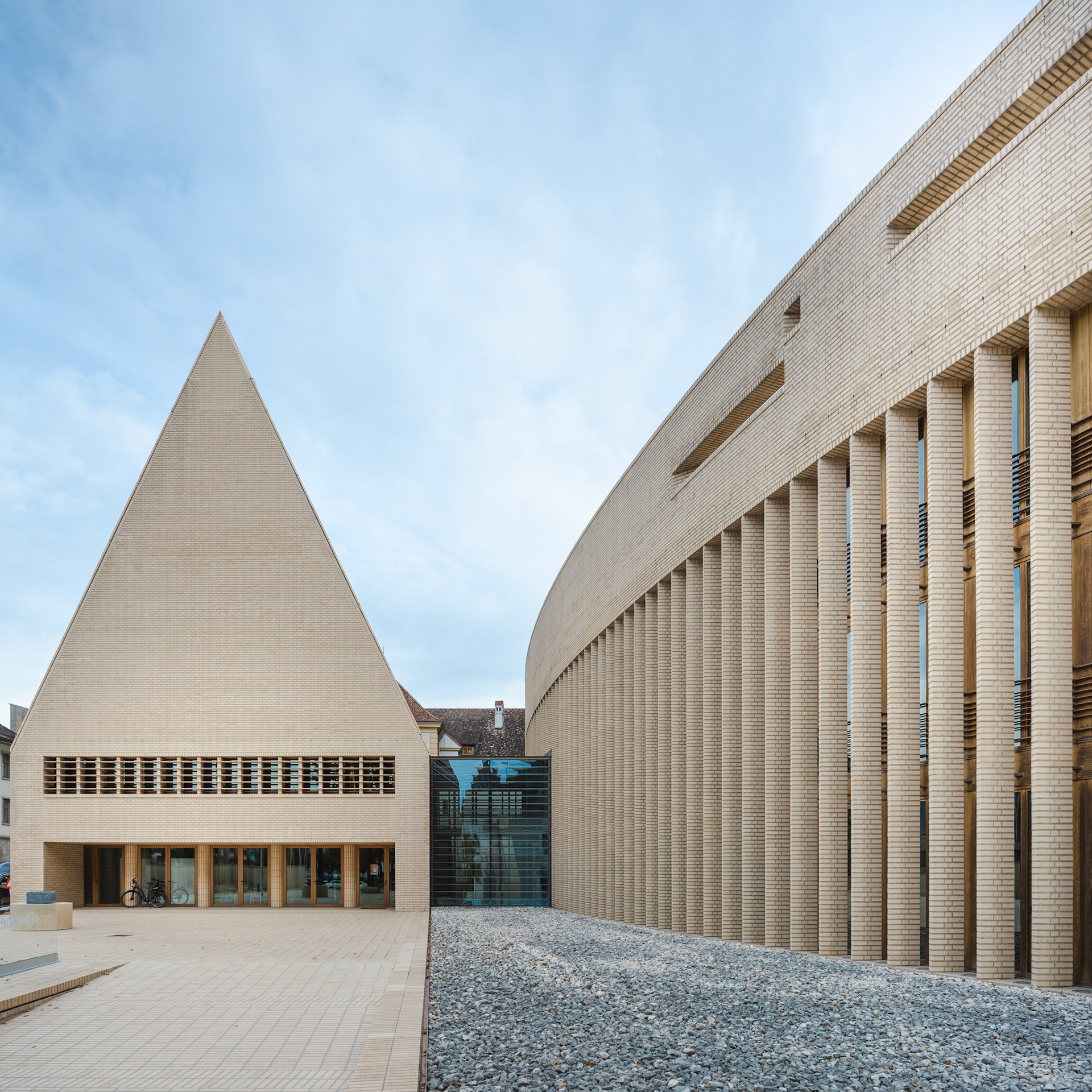
Landtag Vaduz - high house and long house
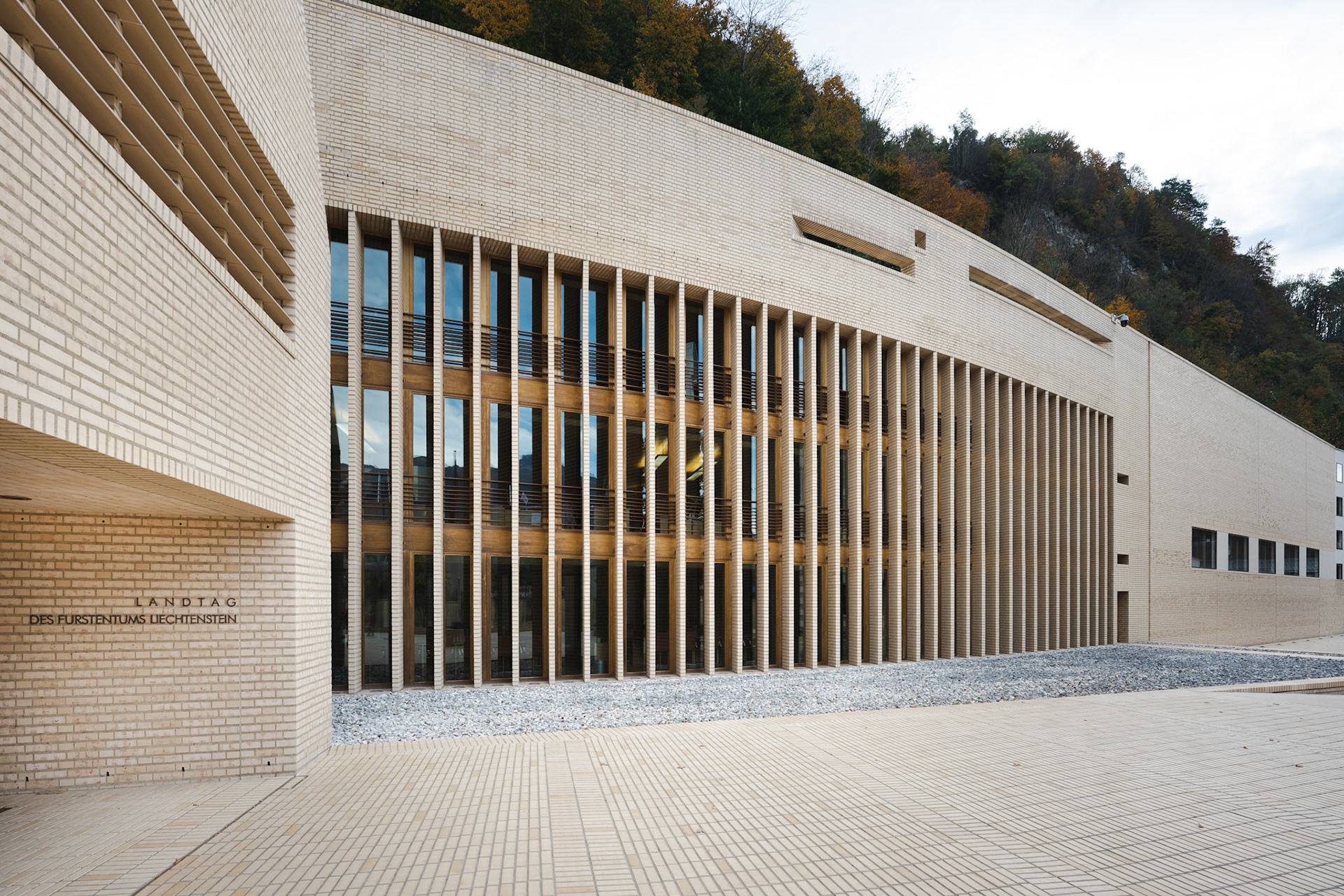
Landtag Vaduz - long house
On the ground floor of the two story “High house” is the entrance foyer, called the Hall of Pillars. The second floor consists of the 19m high Plenary Chamber for the 25 members of Parliament.
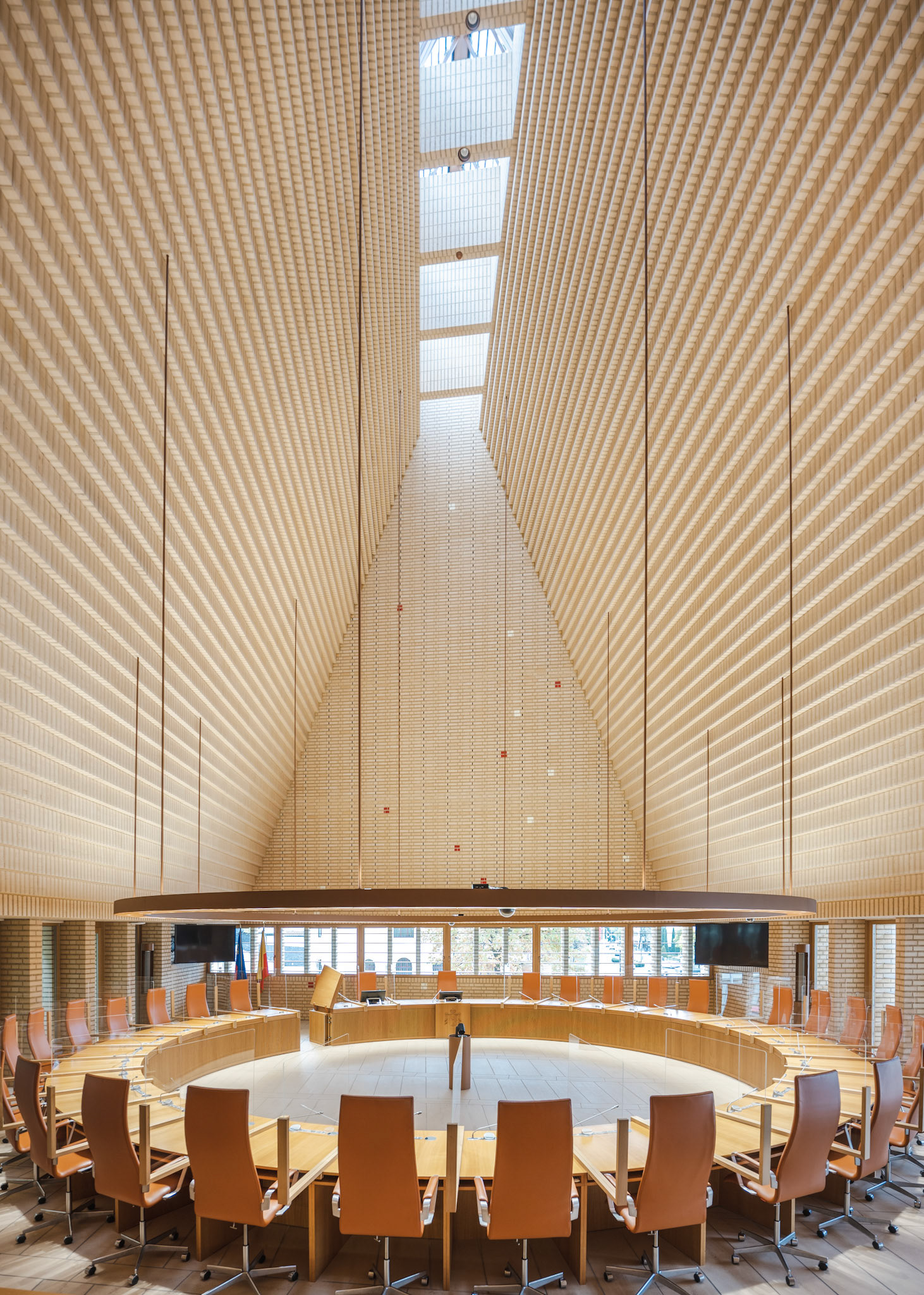
Landtag Vaduz - plenary chamber
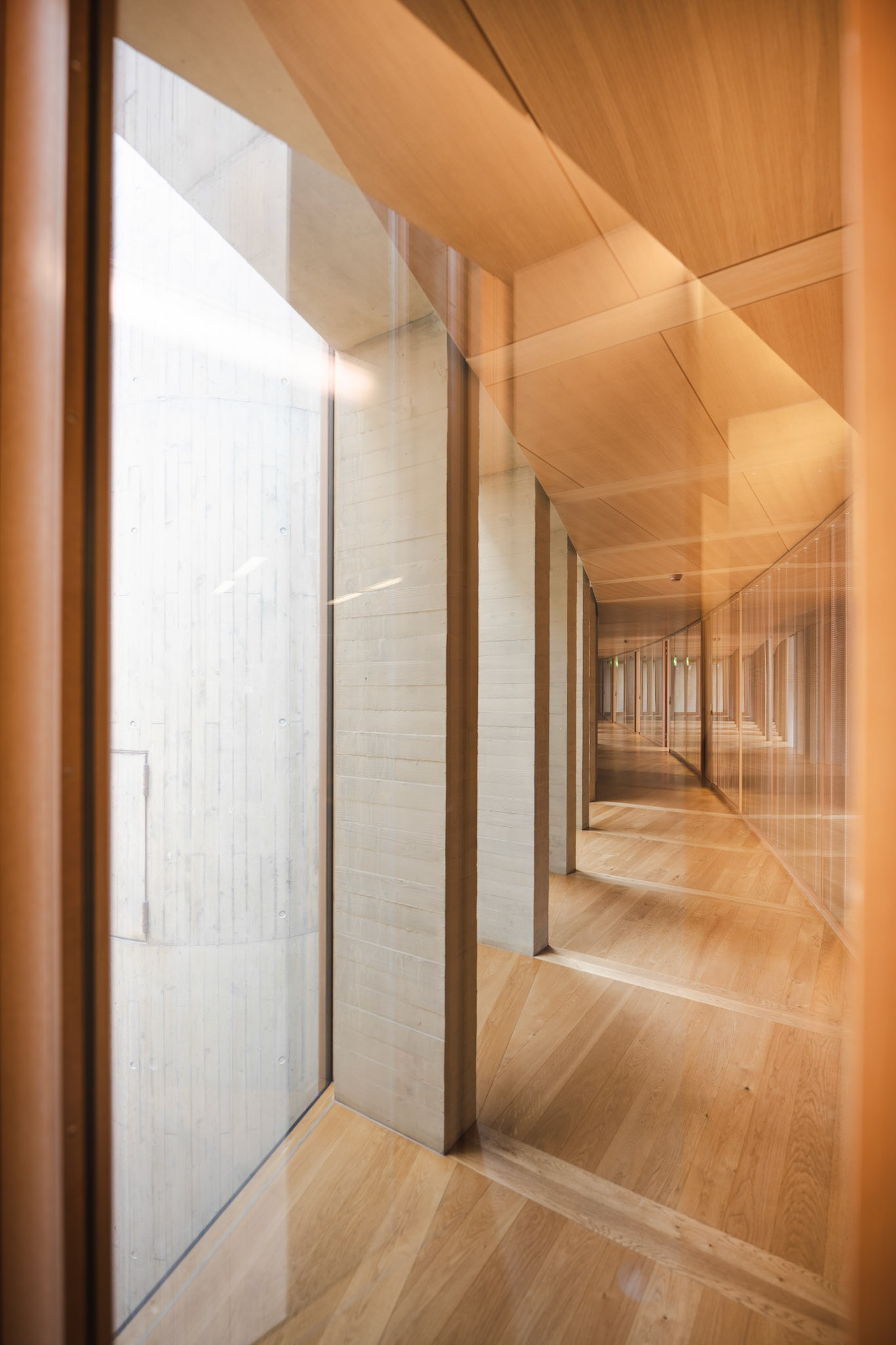
Landtag Vaduz - corridor
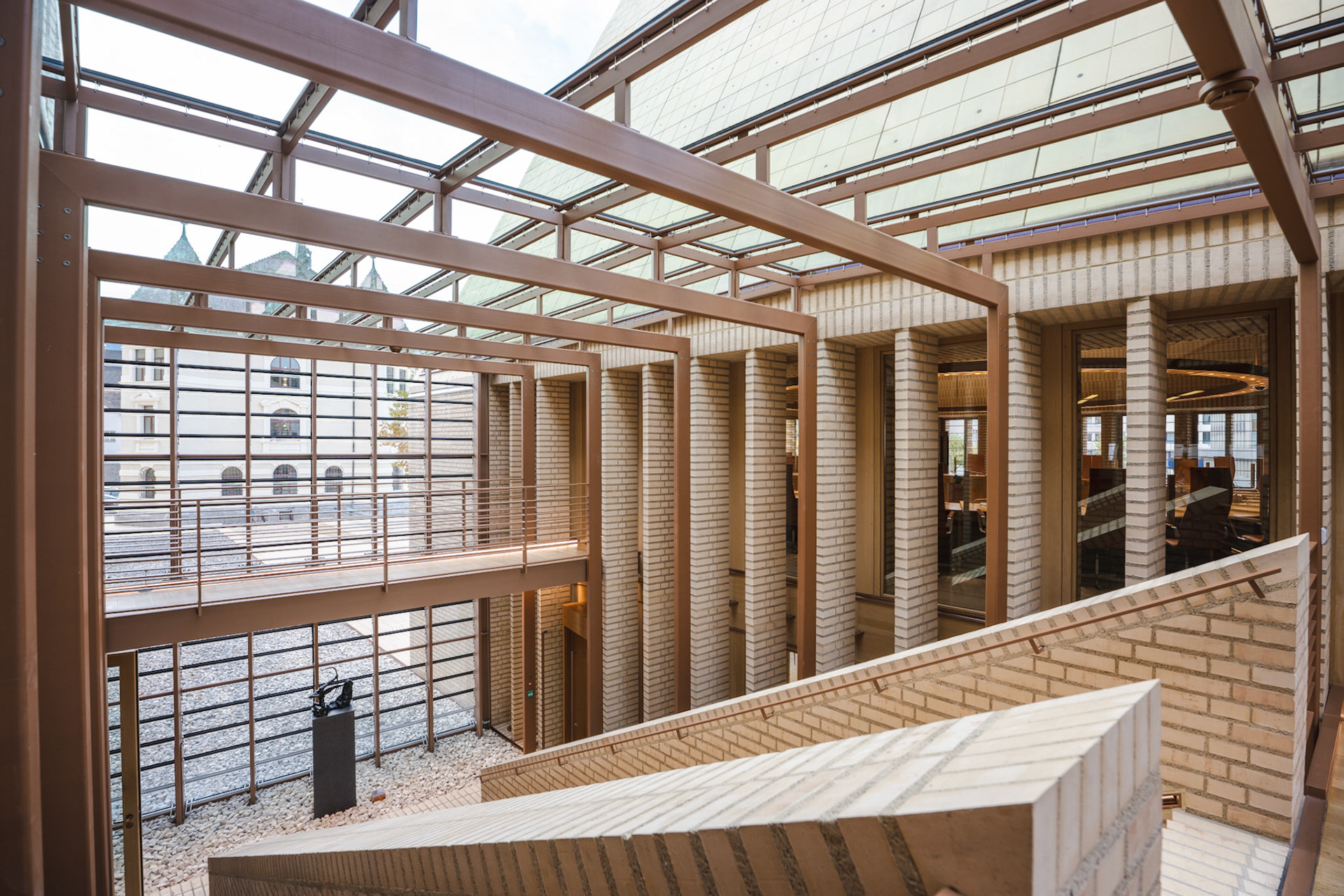
Landtag Vaduz - connecting house
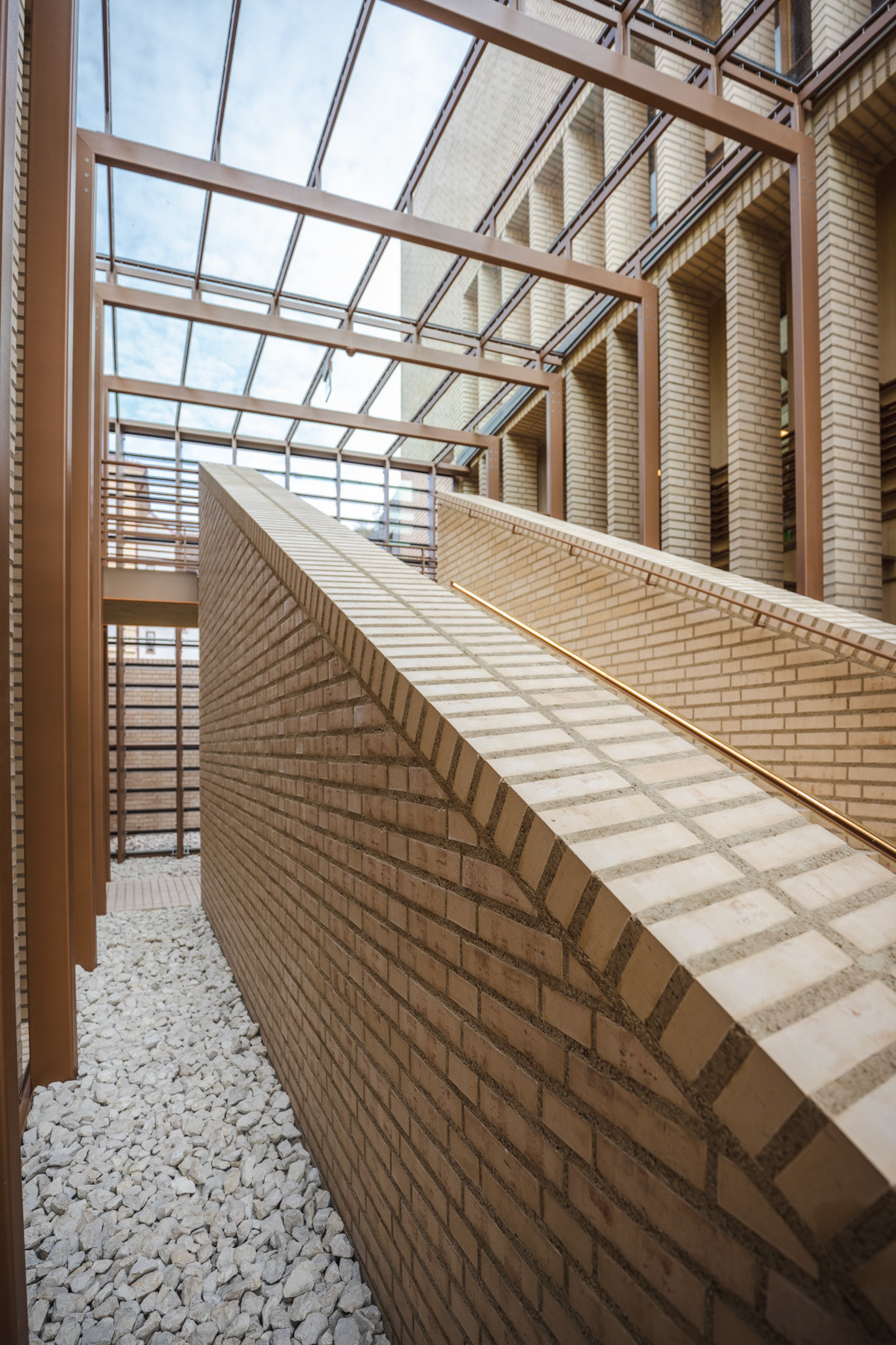
Landtag Vaduz - connecting house
You may also like