The Brutalist church Saint-Nicolas d'Hérémence was constructed to replace an 18th-century church damaged during an earthquake in 1946. Designed by Walter Maria Förderer, winner of the architectural competition held in 1962, the new church was built between 1968 and 1971. Saint-Nicolas d'Hérémence was consecrated on October 31, 1971.
A concrete fountain on the esplanade echoes the sculptural forms of the church. The whole building complex also includes a public library and rooms for local associations.
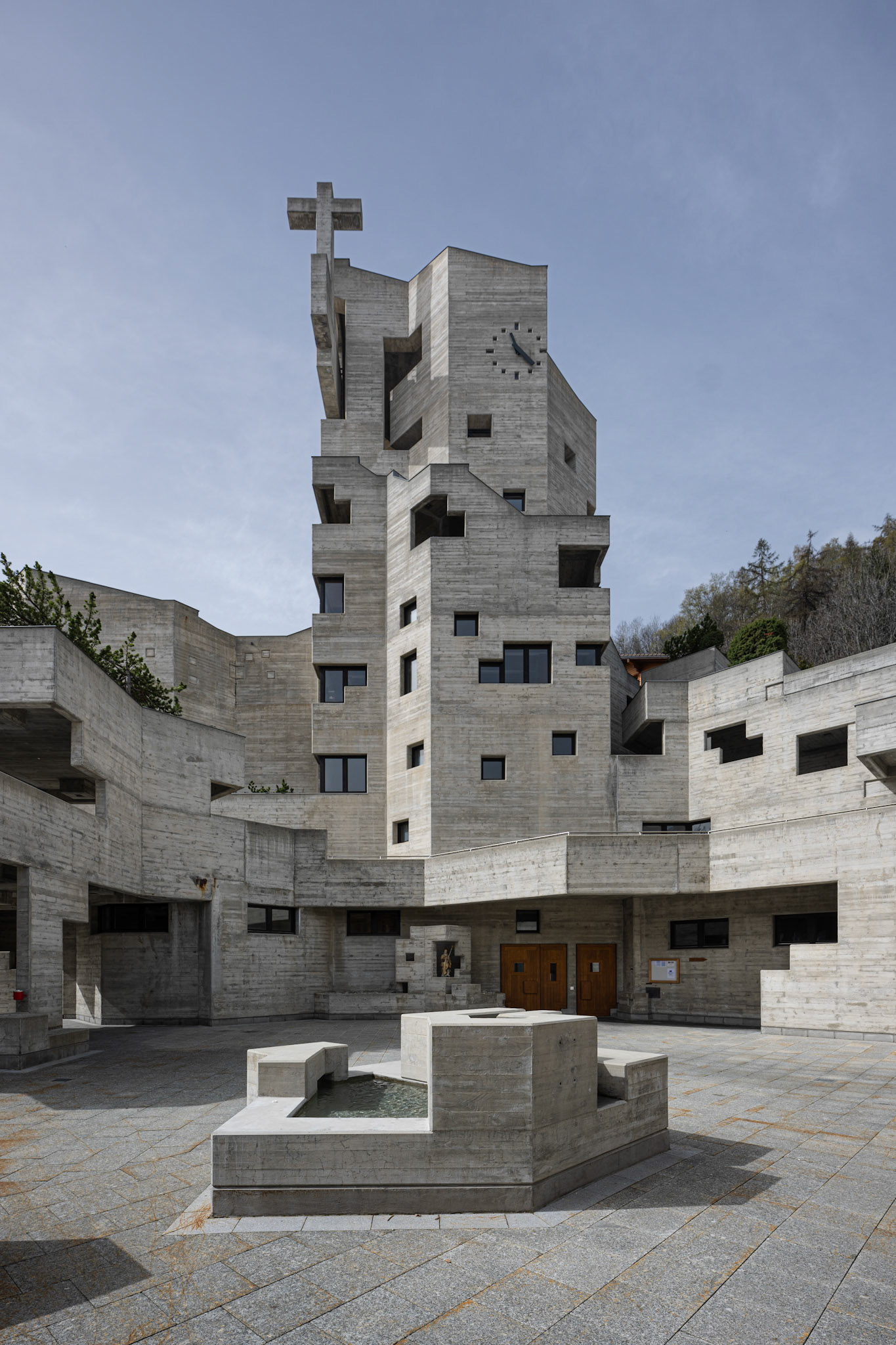
Saint-Nicolas d'Hérémence - facade and fountain
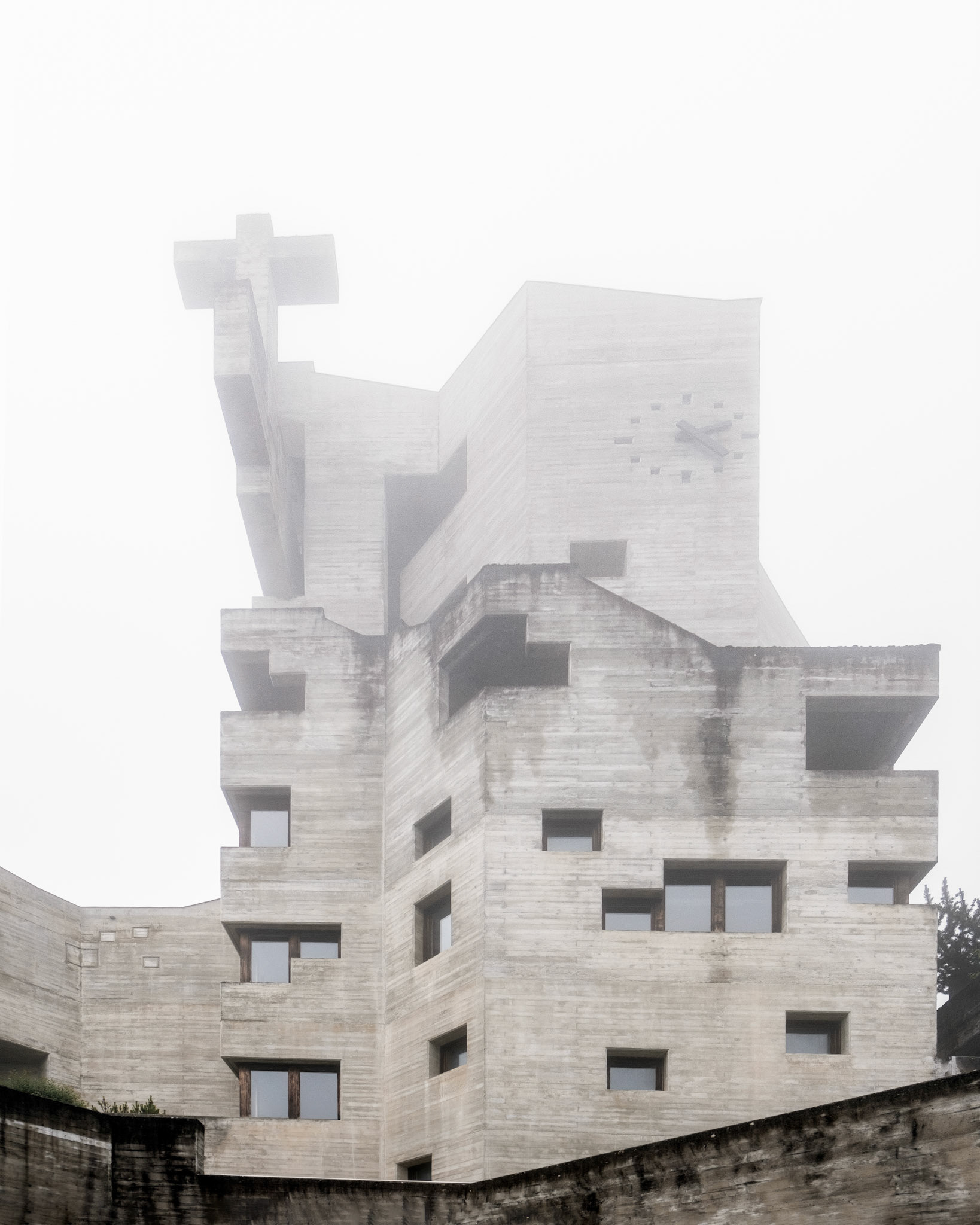
Saint-Nicolas d'Hérémence on a foggy day
The church is located on a steep terrain with a height difference of over 15 meters. Its entrance is situated halfway between the two main streets and visitors must use one of three staircases in order to access it.
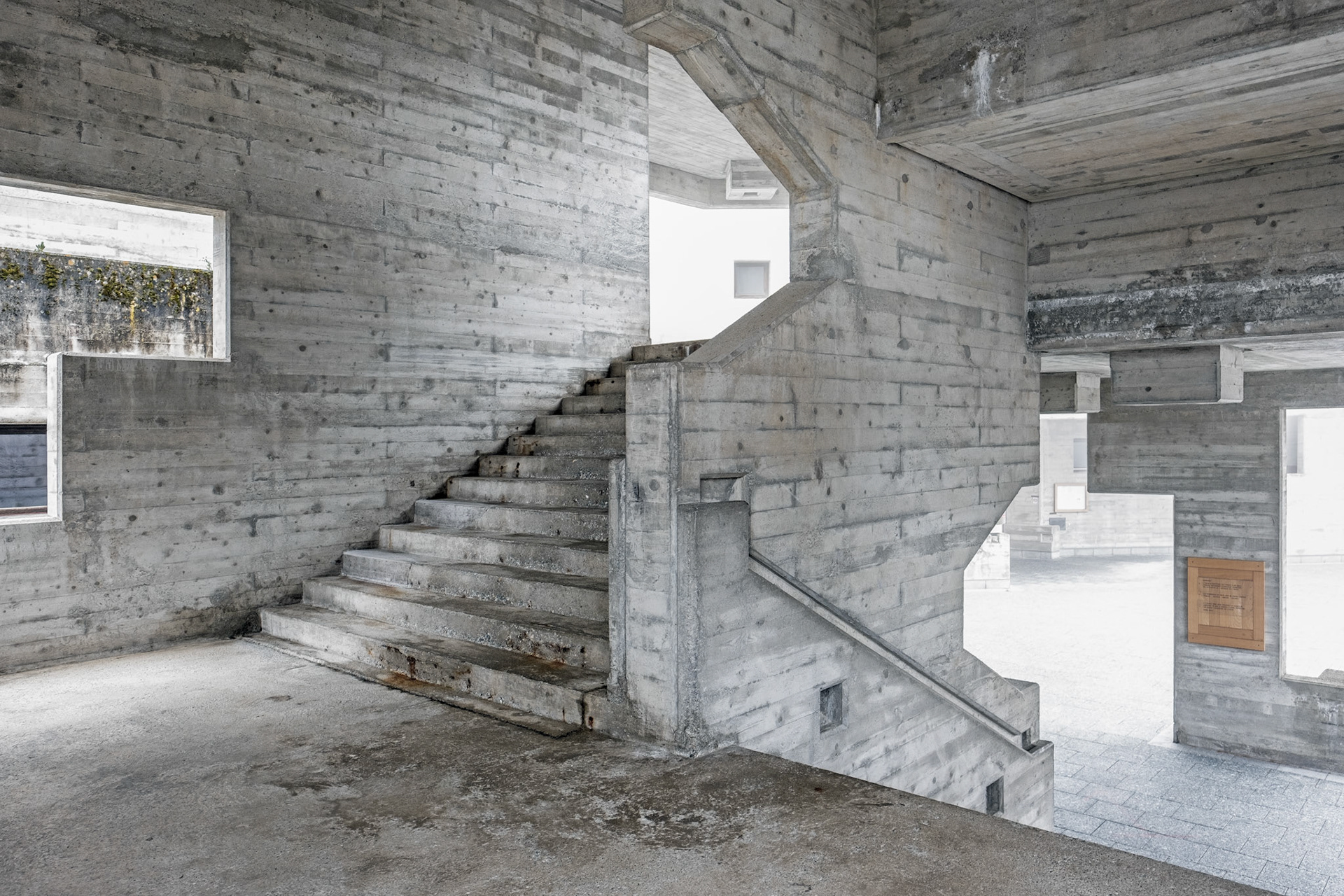
concrete staircase

concrete staircase
The interior was designed with 500 seats. The benches are placed in a semicircle with the altar as the focal point. While the outside world is invisible, light still enters at all times of the day through the windows above the choir.
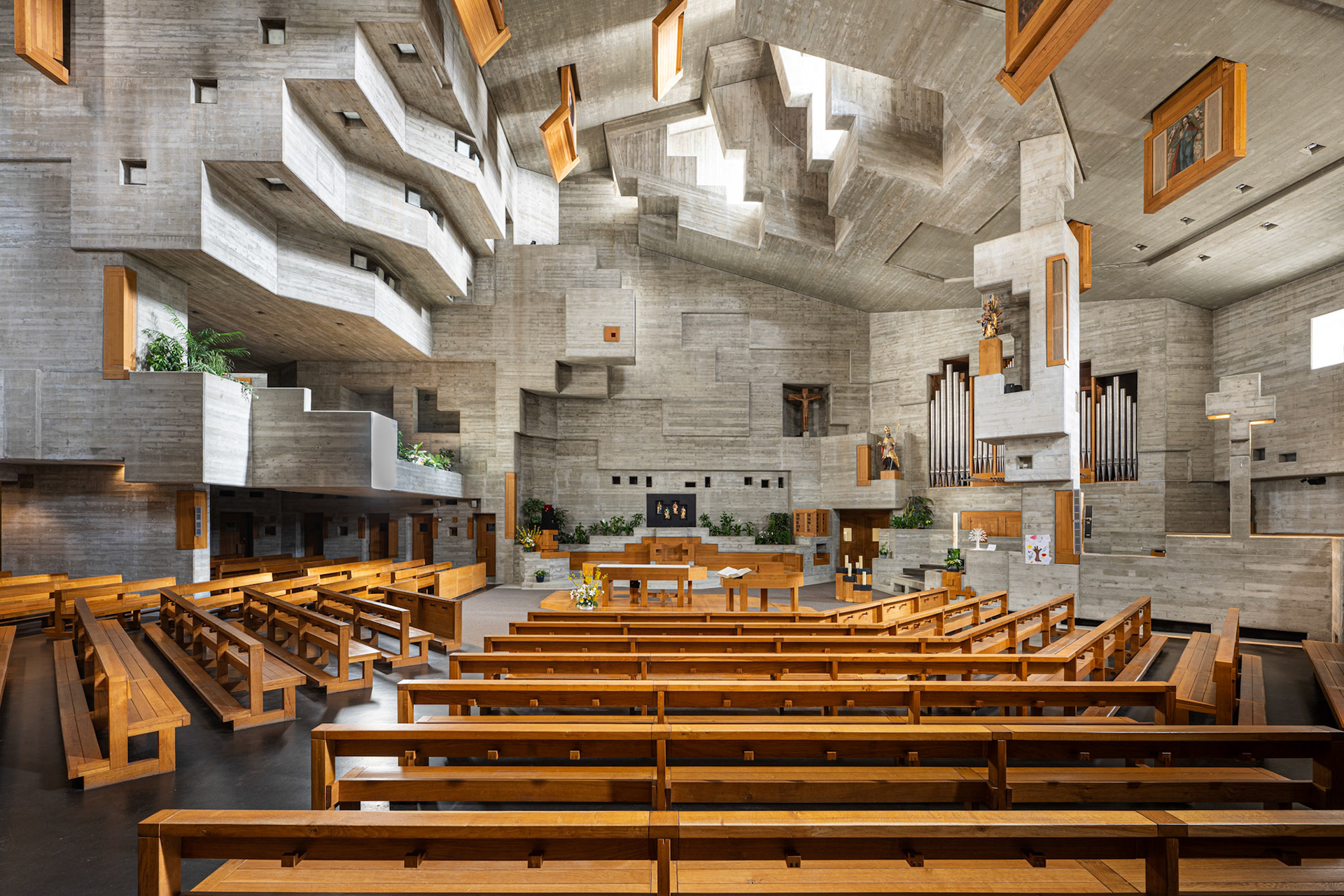
church interior
Paintings from the previous church have been integrated into the wooden acoustic panels of the vault.
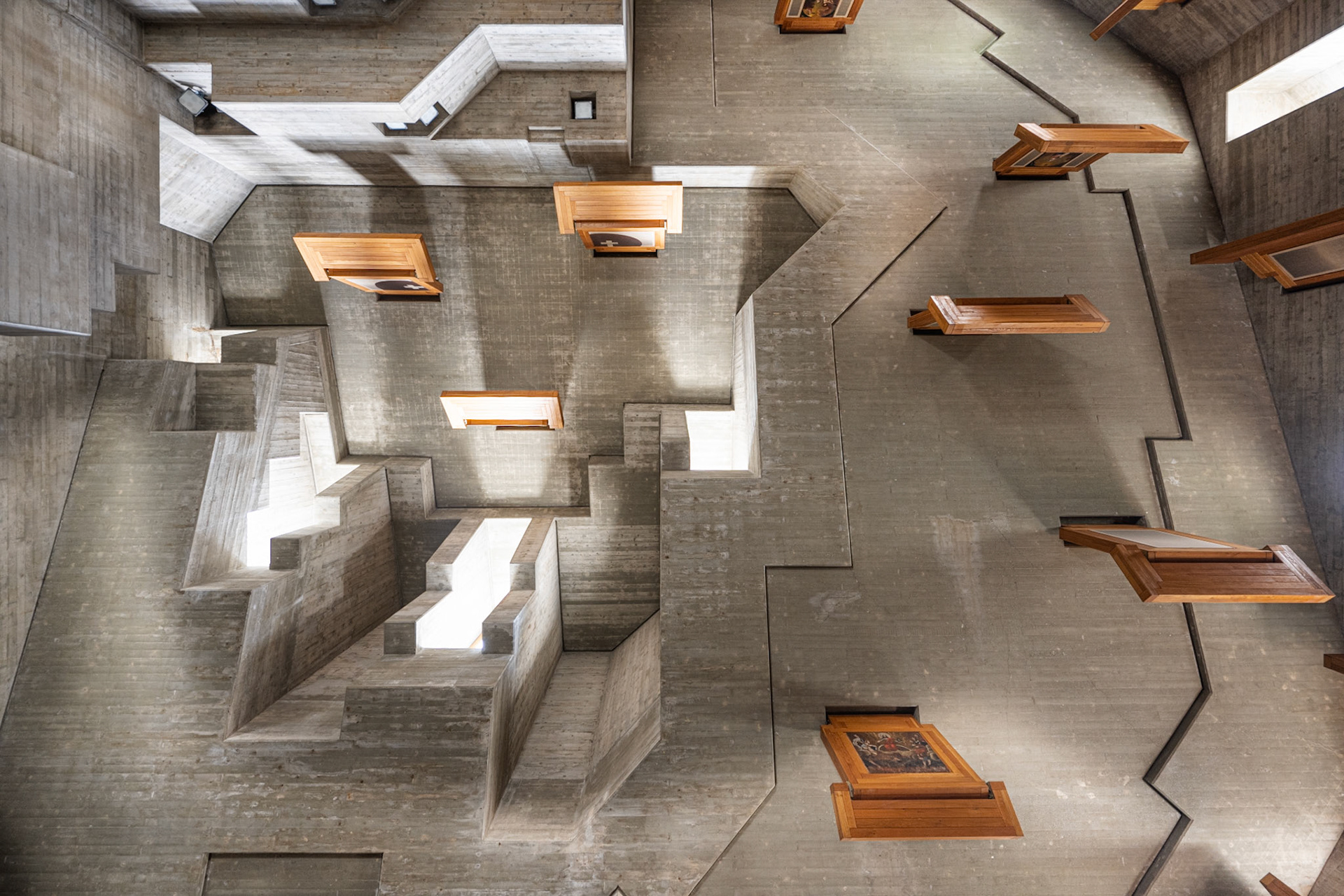
paintings have been integrated into the wooden acoustic panels of the vault
Saint-Nicolas d'Hérémence is since 2009 listed as a site of national importance.