Designed by localarchitecture and completed in 2008, the chapel was built as a temporary place of worship during the renovation of the historic chapel of the Deaconess Community of St-Loup. It is now permanently preserved on the site.
localarchitecture worked on this project in partnership with Hani Buri and Yves Weinand from the IBOIS laboratory at EPFL. The shape was generated using software that calculates the load-bearing structure, determines the dimensions and transmits this information to the machine that cuts out the 6-cm thick timber panels. The chapel’s horizontal and vertical dimensions vary via a series of origami-like folds, each of them reflecting the light differently, giving rhythm to the interior and exterior of the building.
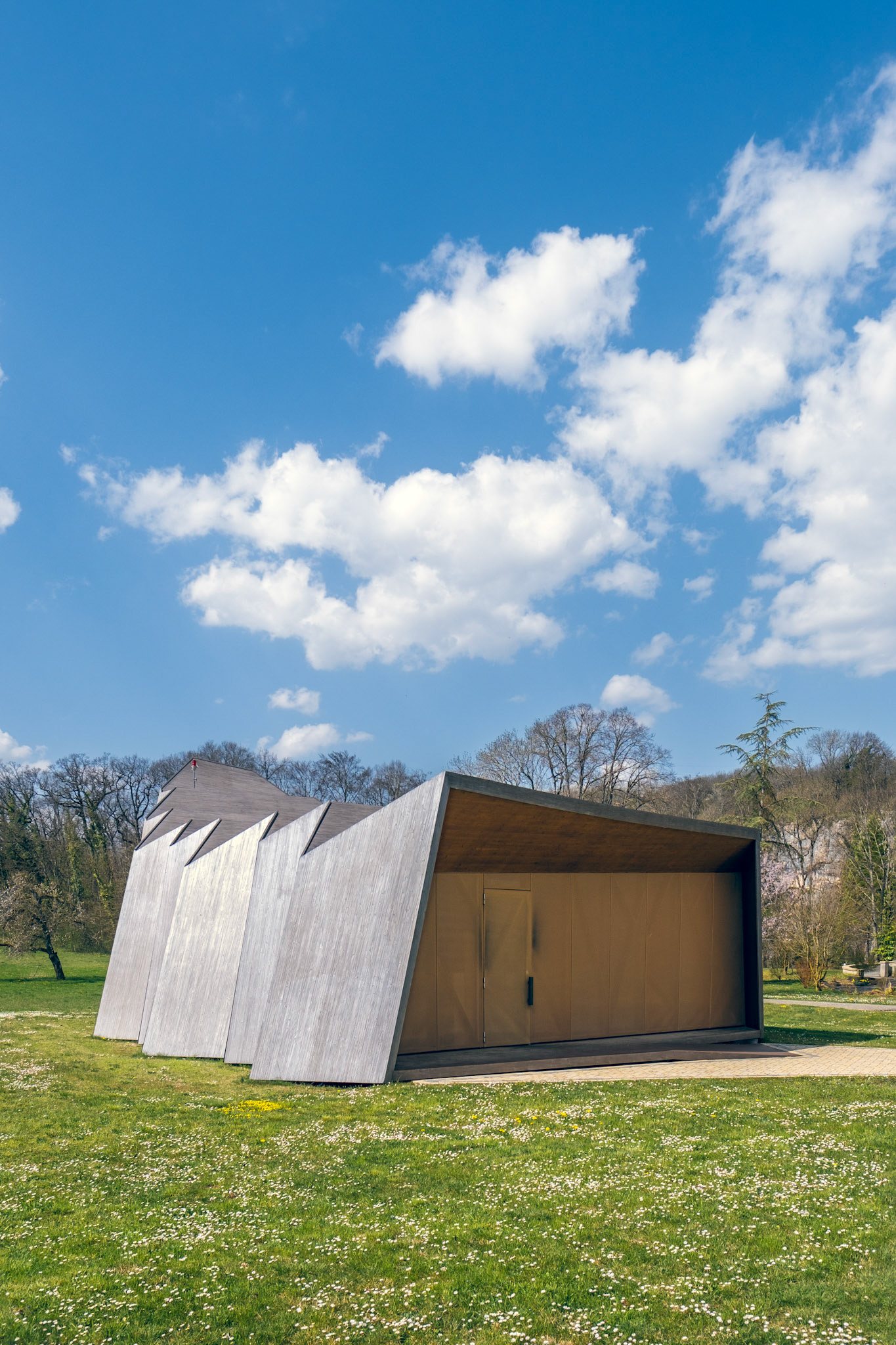
Chapelle St-Loup, Pompaples
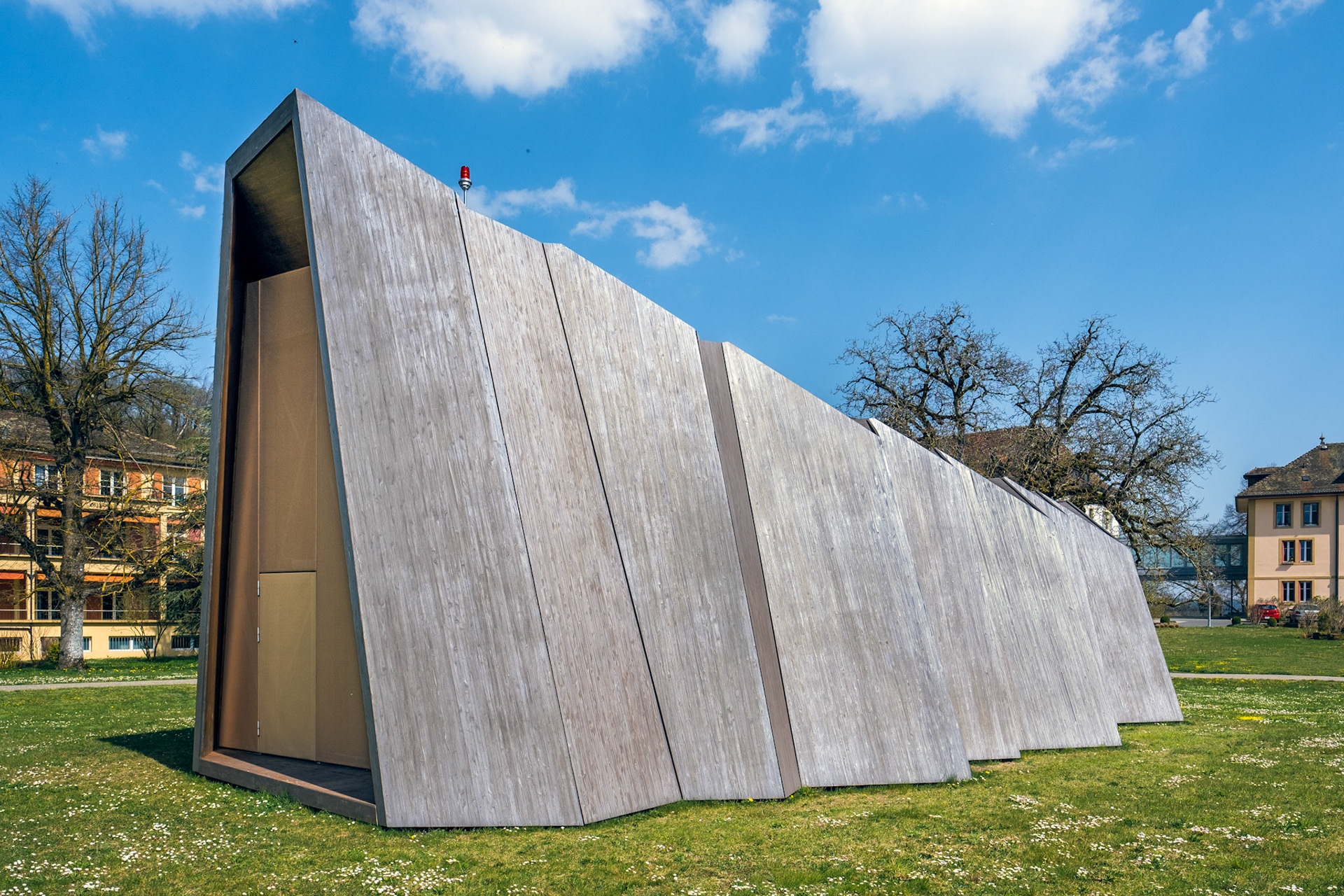
Chapelle St-Loup, Pompaples
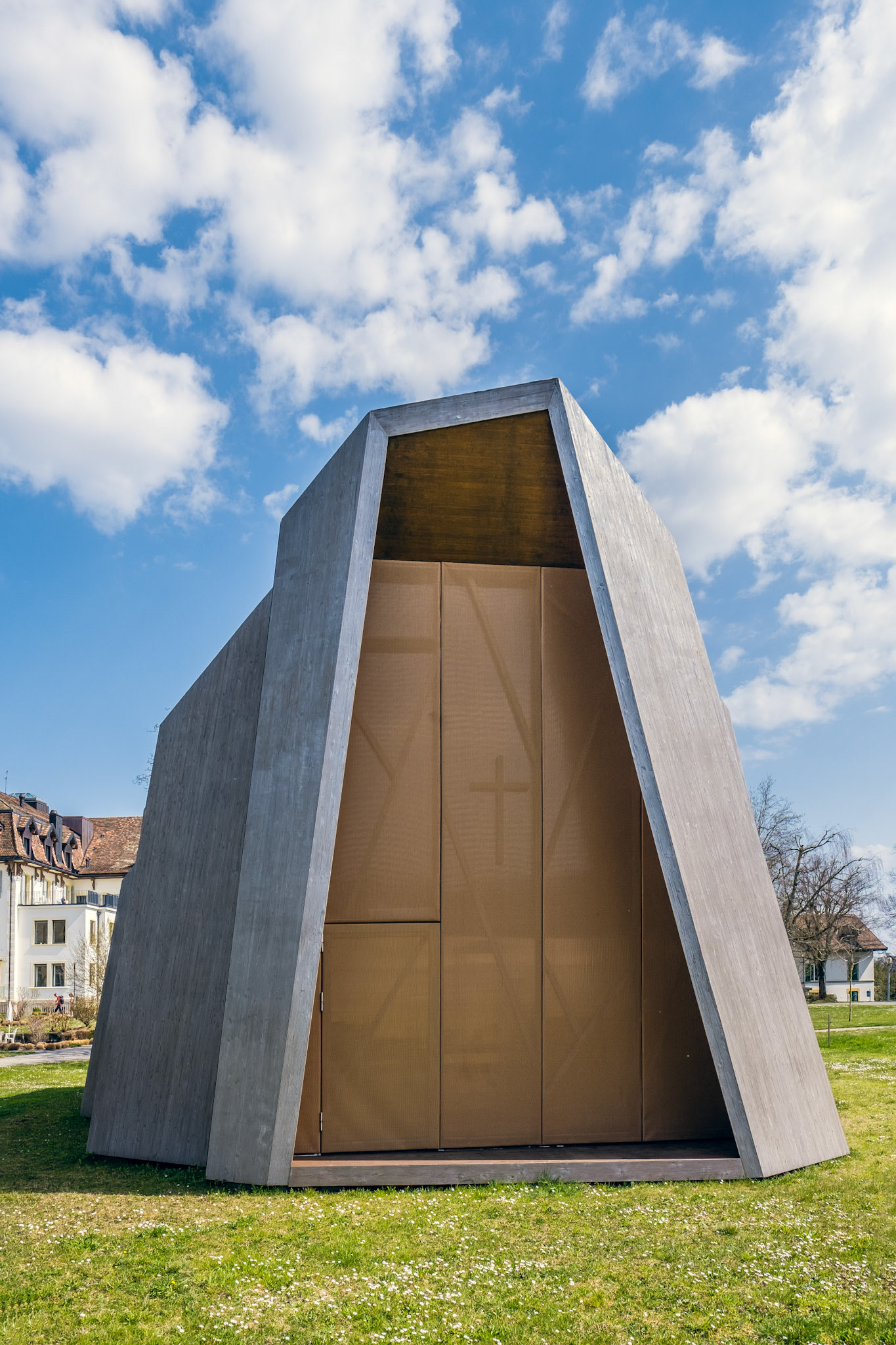
Chapelle St-Loup, Pompaples
The structure of the facades resembles a stained-glass window. Transparent plastic panels, covered with fabric, allow natural light to enter the chapel during day and illuminated the outside during the evening.
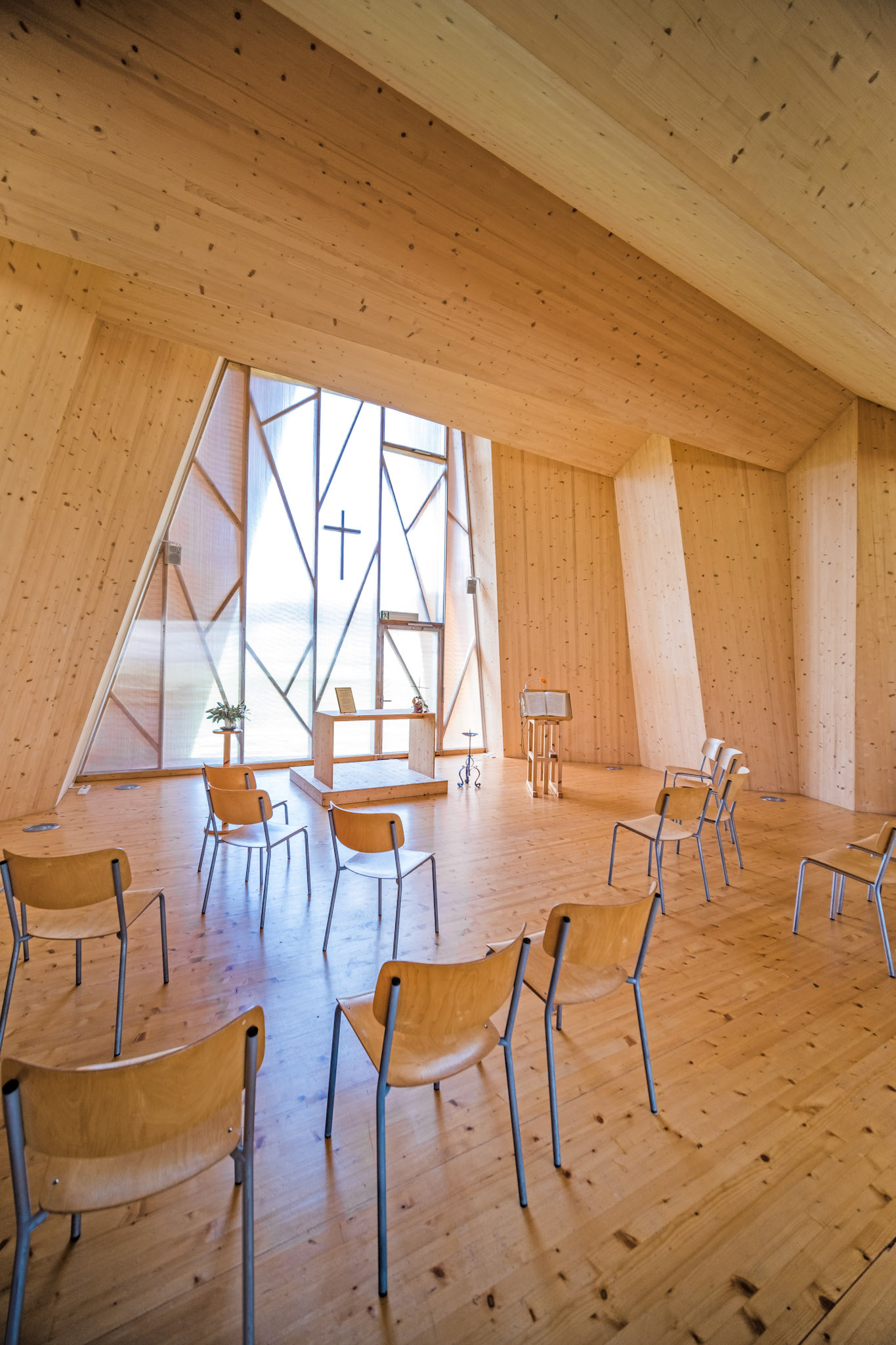
Chapelle St-Loup, Pompaples
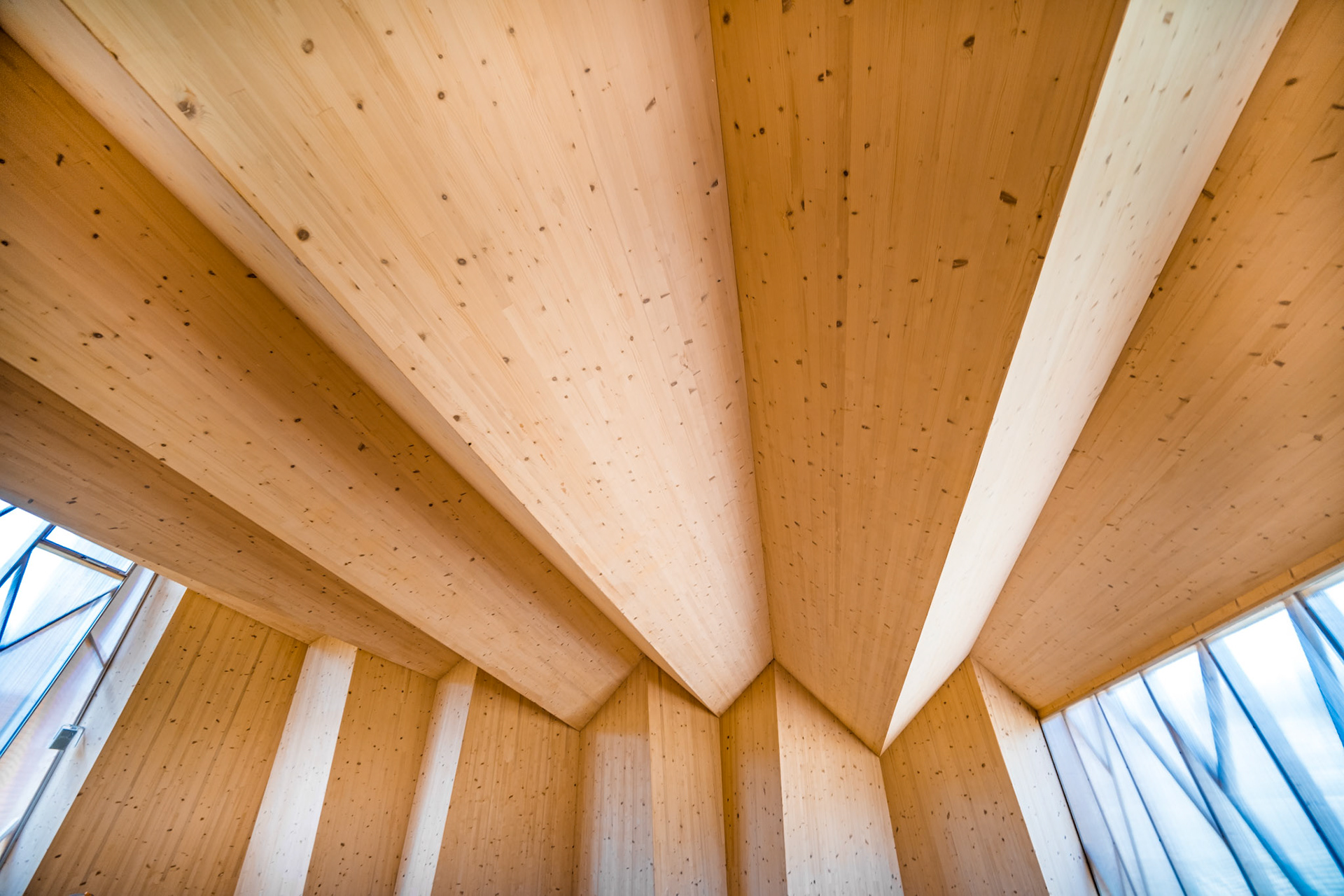
Chapelle St-Loup, Pompaples
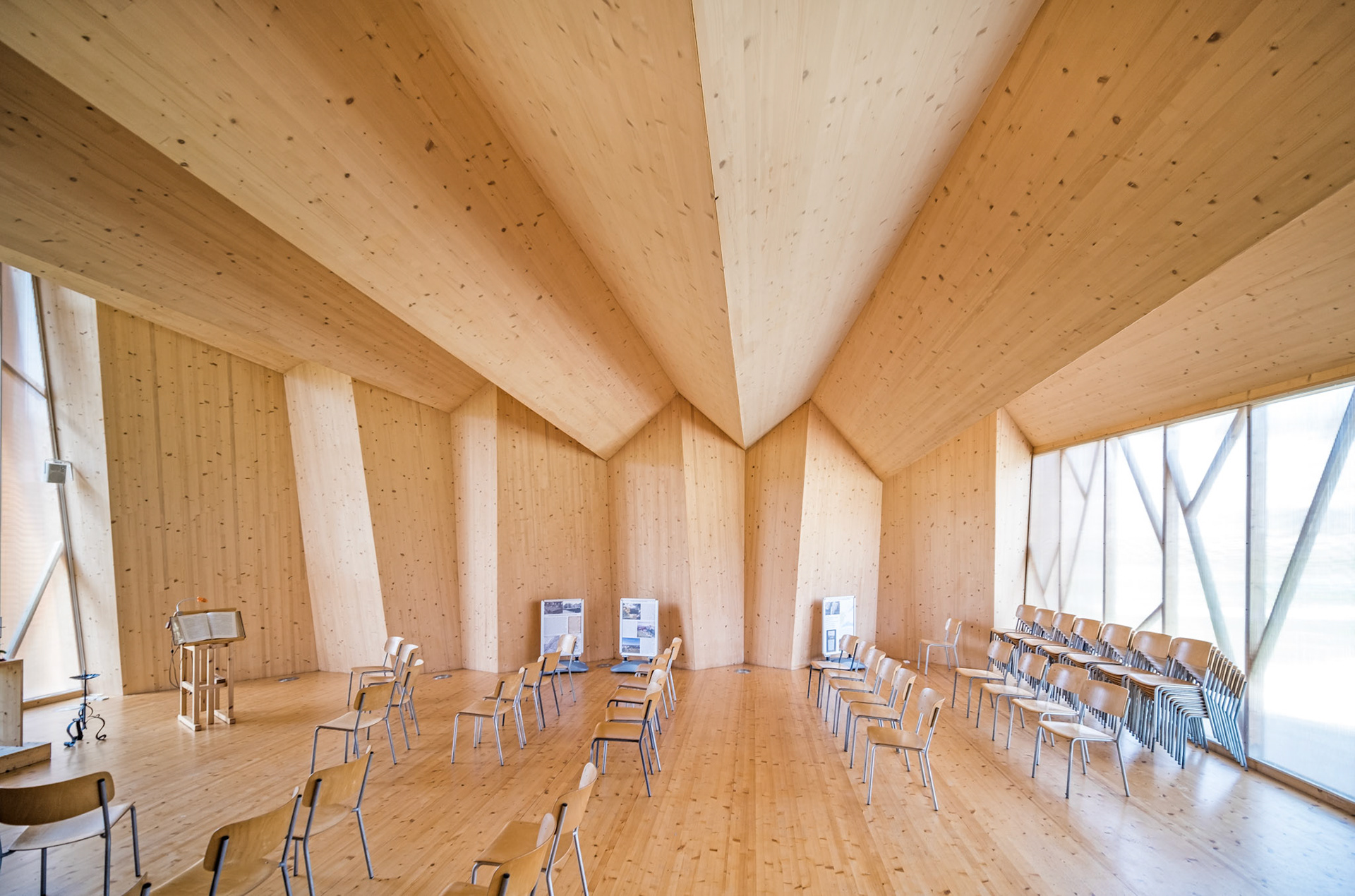
Chapelle St-Loup, Pompaples
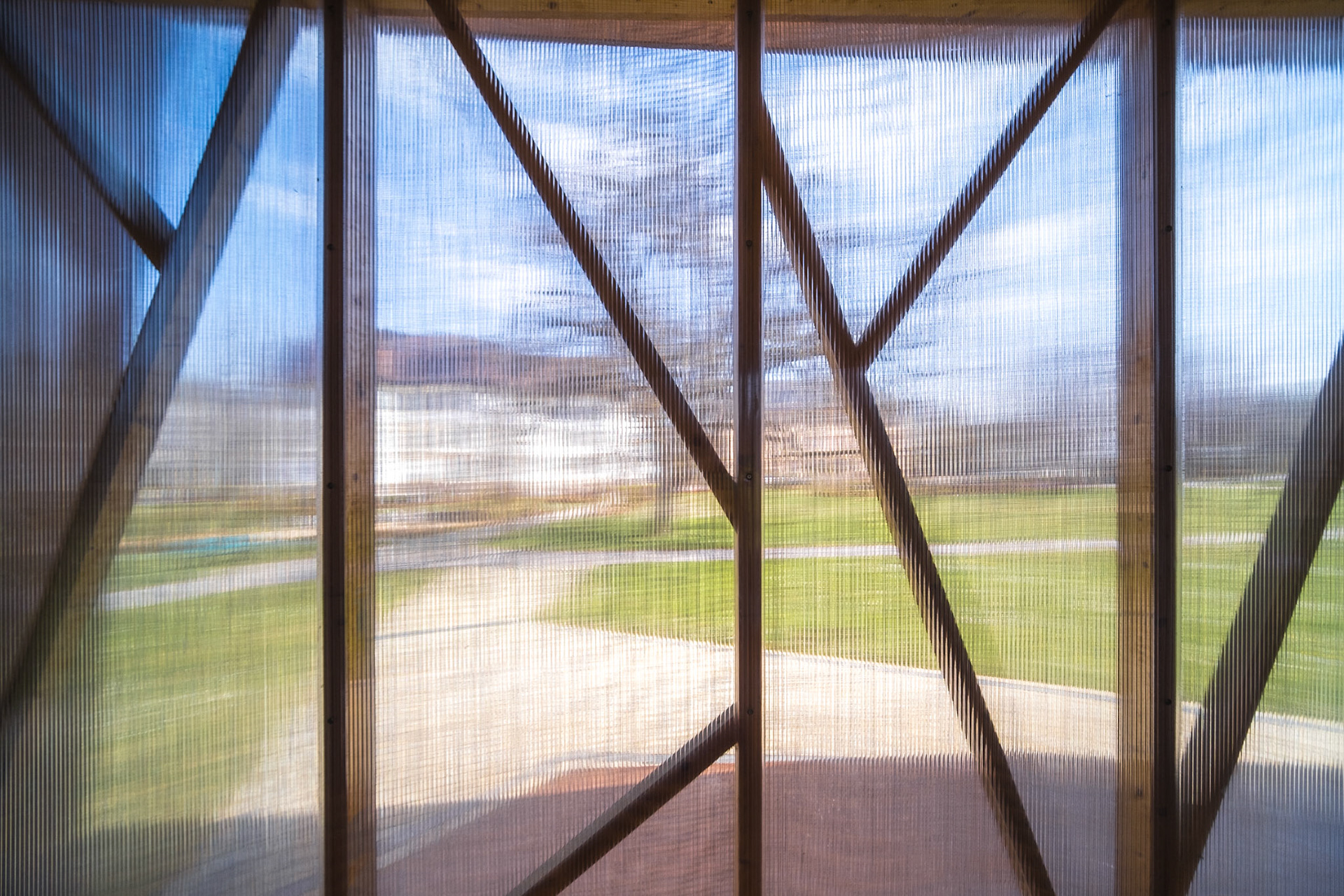
Chapelle St-Loup, Pompaples
You may also like