Schloss Oberhofen was built in the 13th century on the shores of Lake Thun. Its dimensions back then were 11 by 12.5 meters and its walls were 2 meters thick. It is a museum since 1954.
The Pourtalès family purchased the castle in 1844 and, between 1849 and 1852 renovated and expanded it, giving it its current appearance. The plans for the renovations were by Swiss architect James Colin from Neuchâtel. Colin also added a new wing with a picturesque tower. The water tower was built in 1895 by Helene Pourtales based on drawings by her husband, the German painter Ferdinand von Harrach.
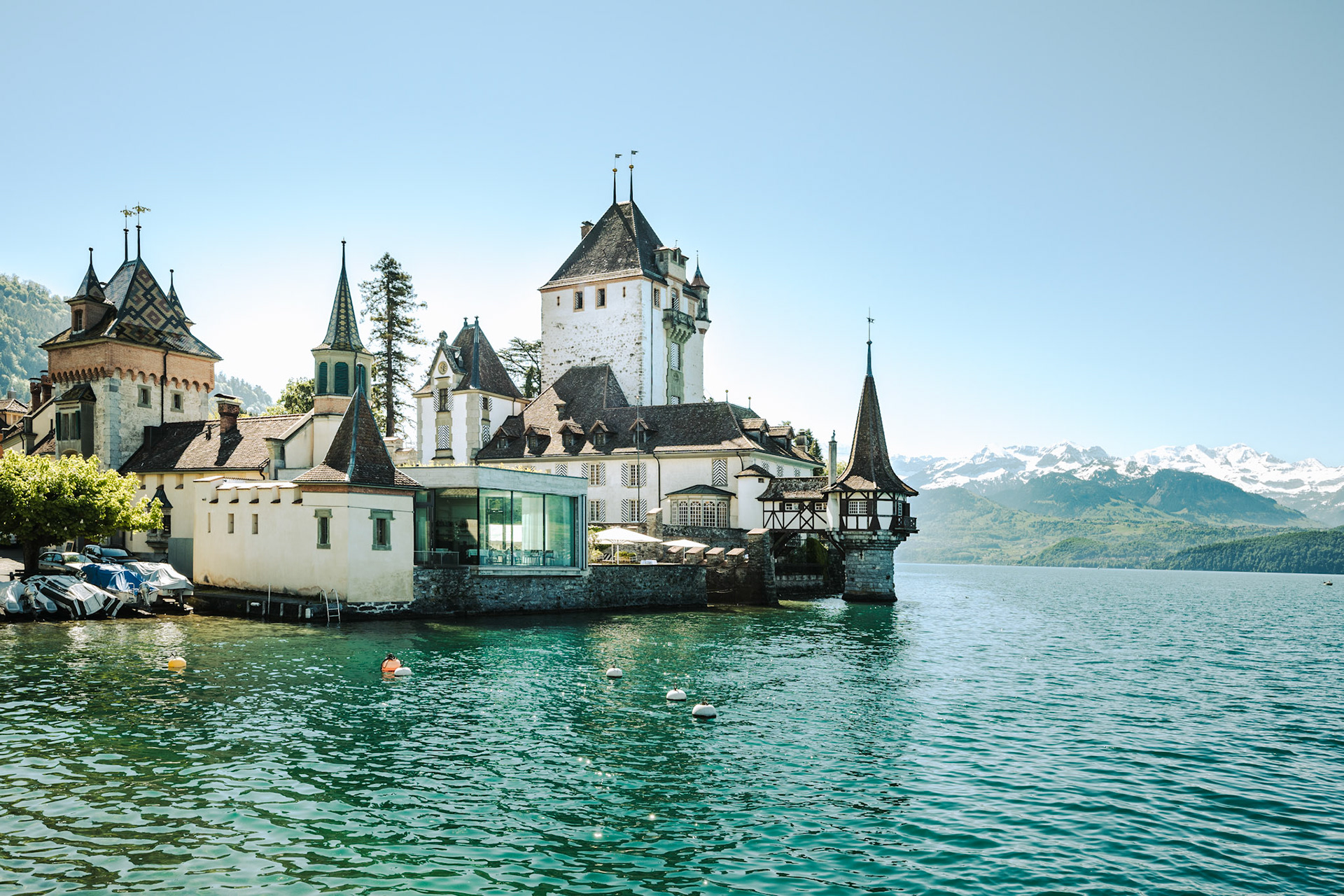
Schloss Oberhofen and Lake Thun
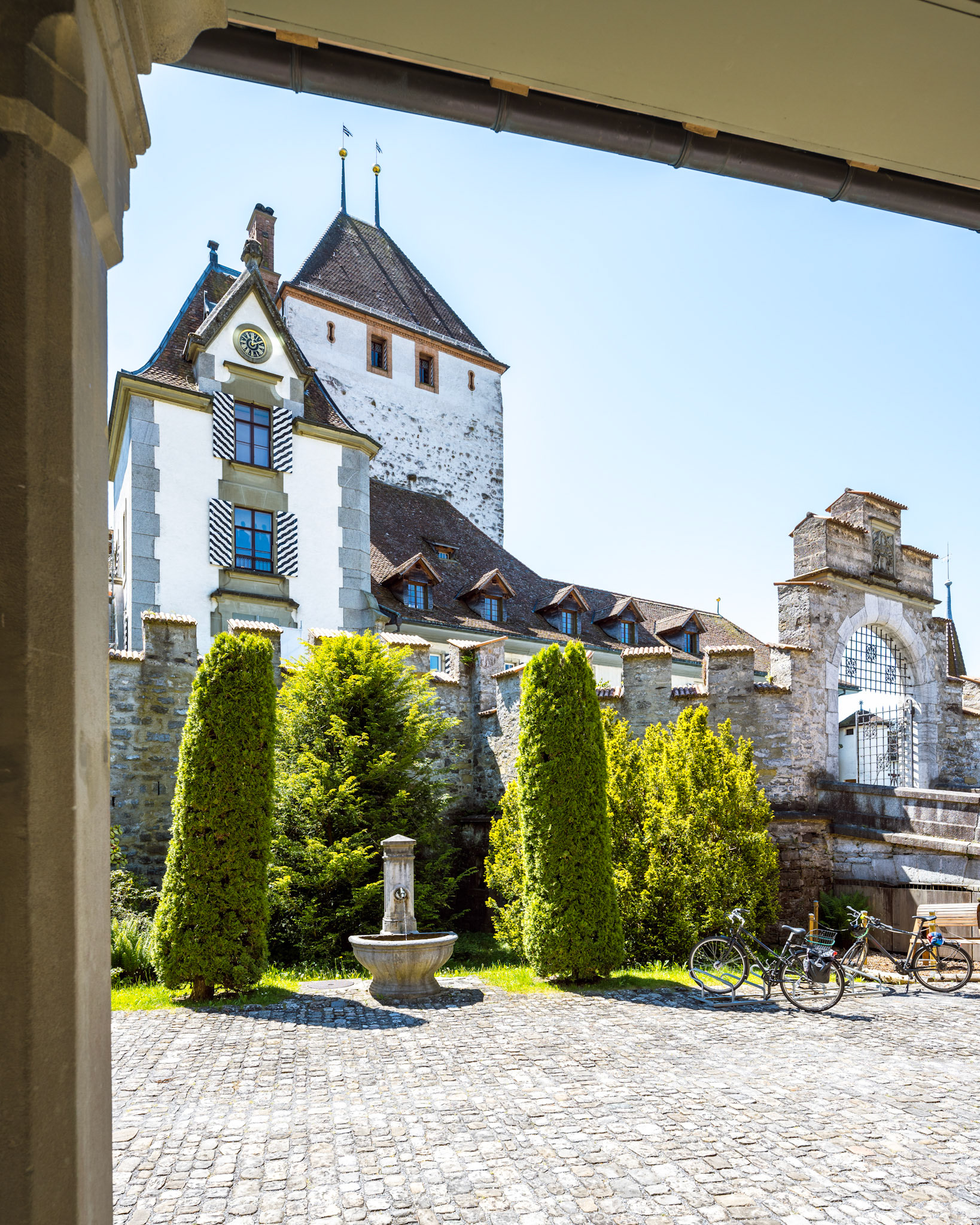
Schloss Oberhofen

Schloss Oberhofen - water tower built in 1895
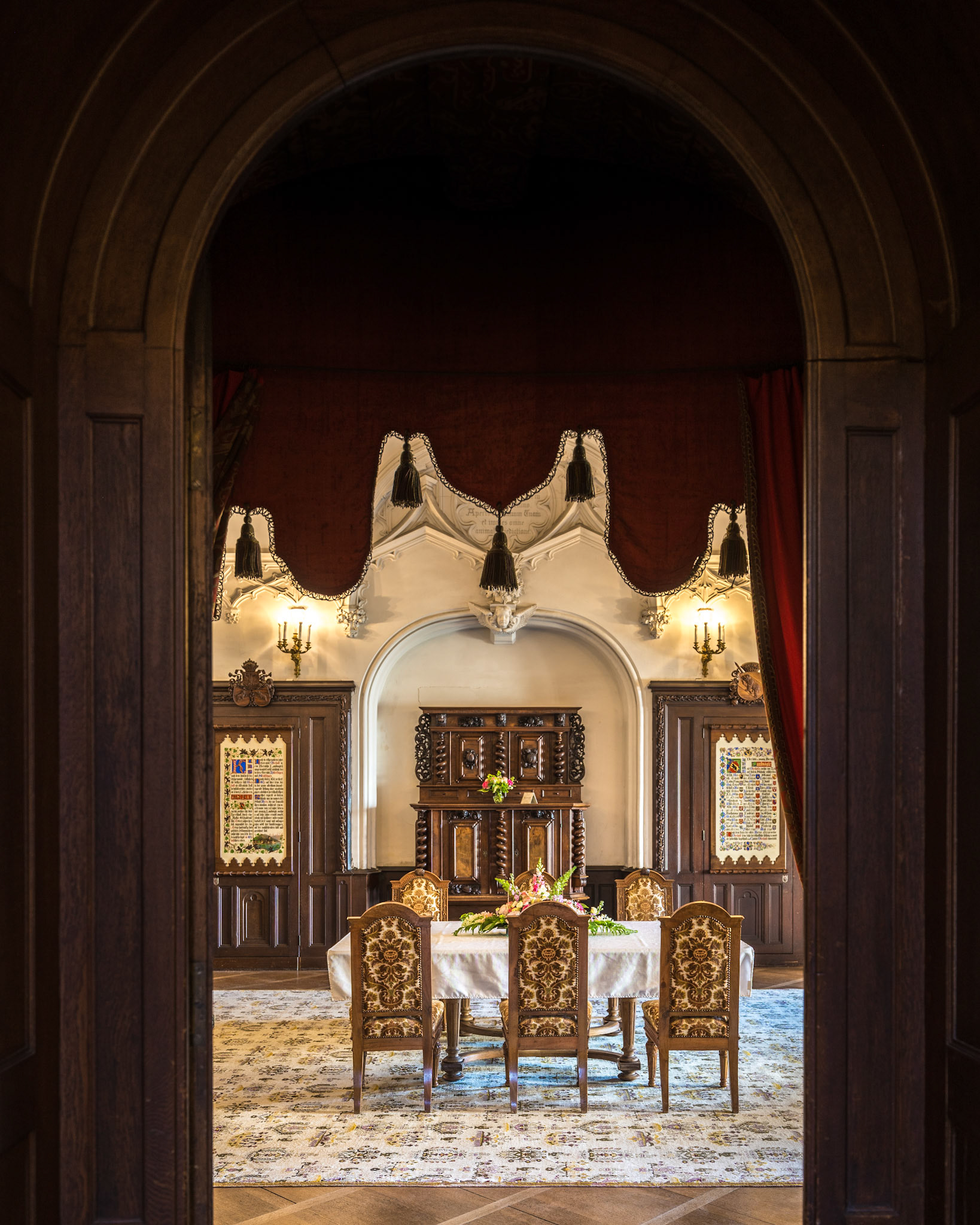
Schloss Oberhofen - dining room
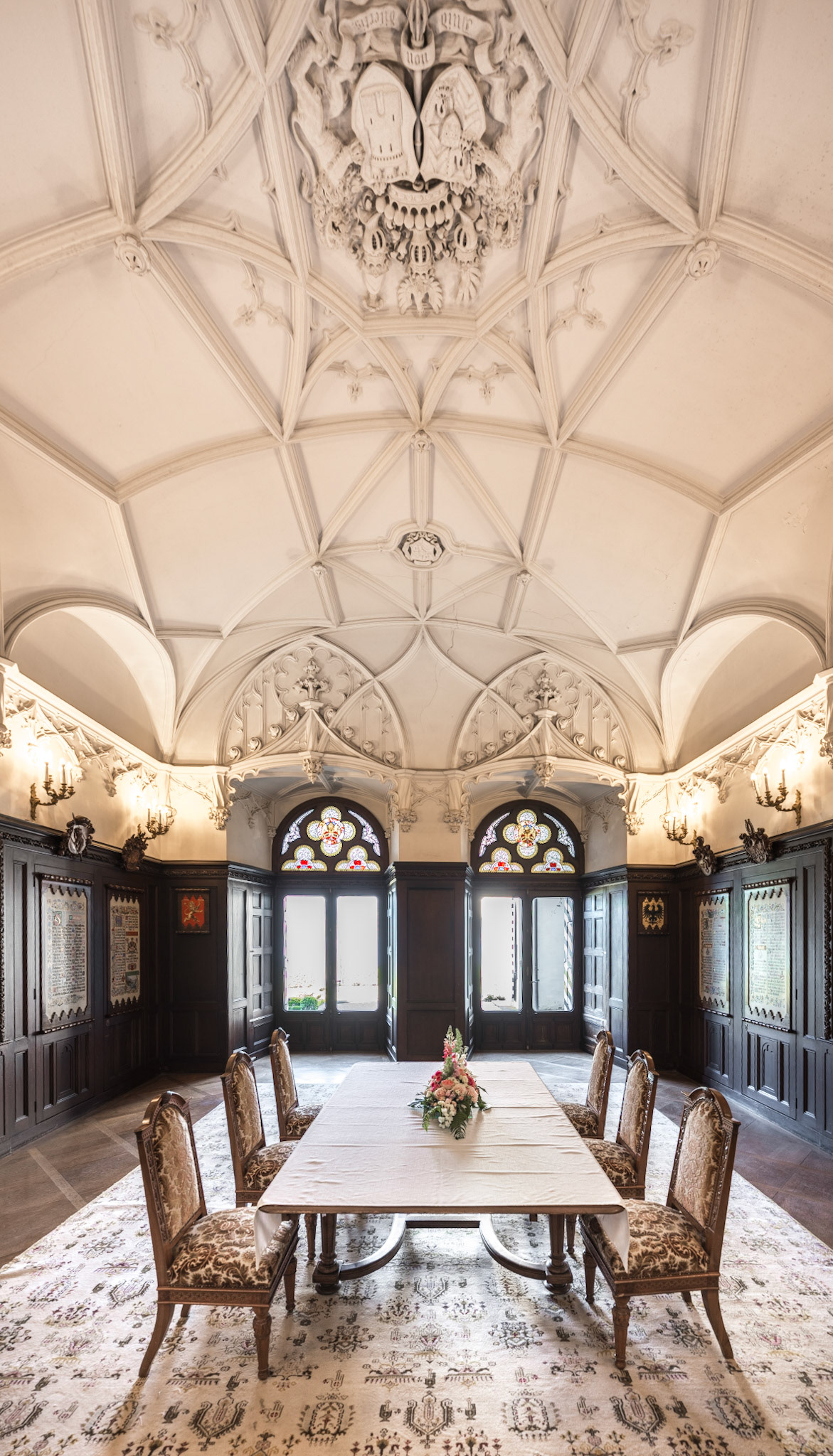
Schloss Oberhofen - dining room
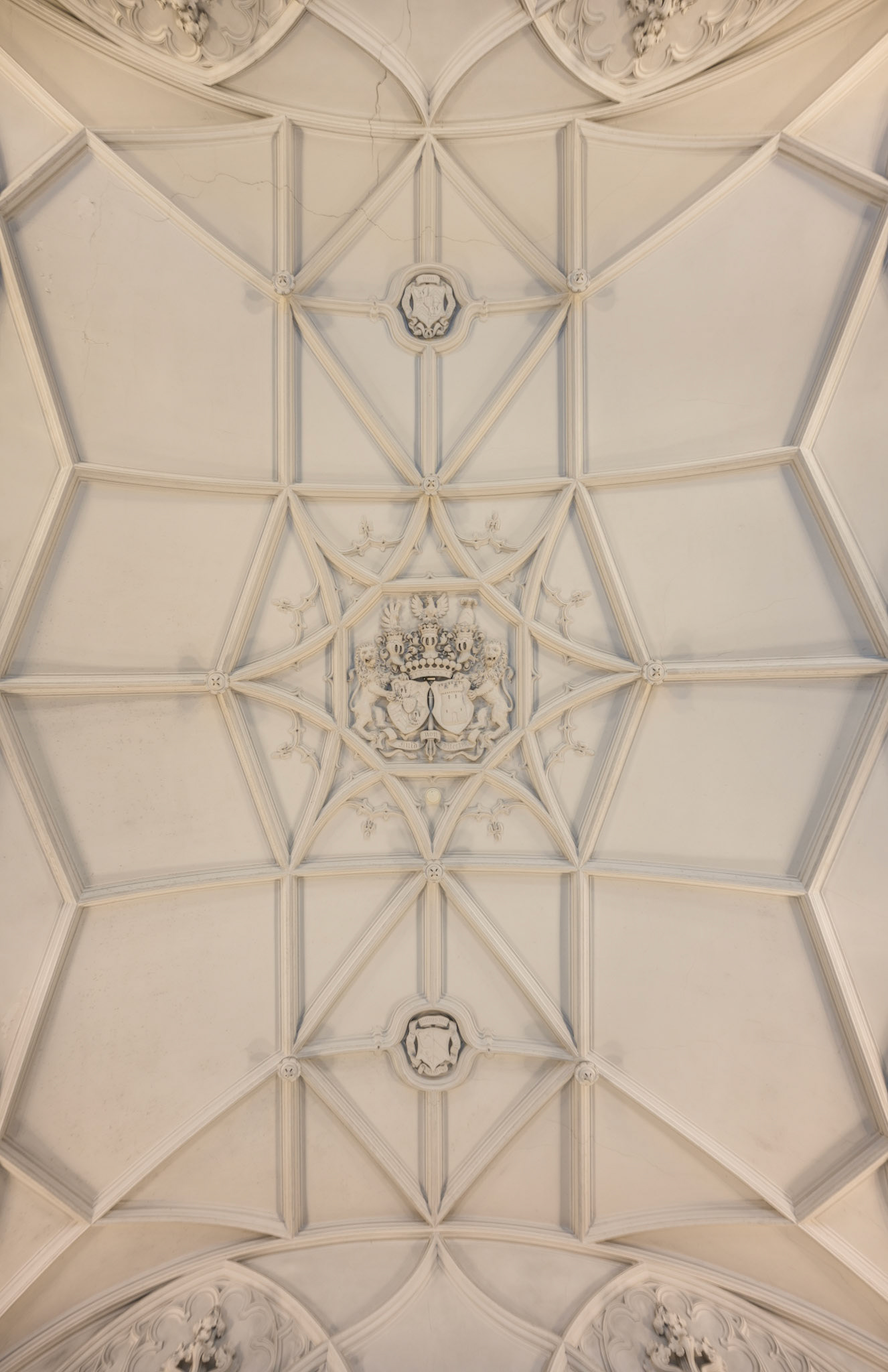
Schloss Oberhofen - dining room ceiling
The castle chapel was consecrated in 1473.
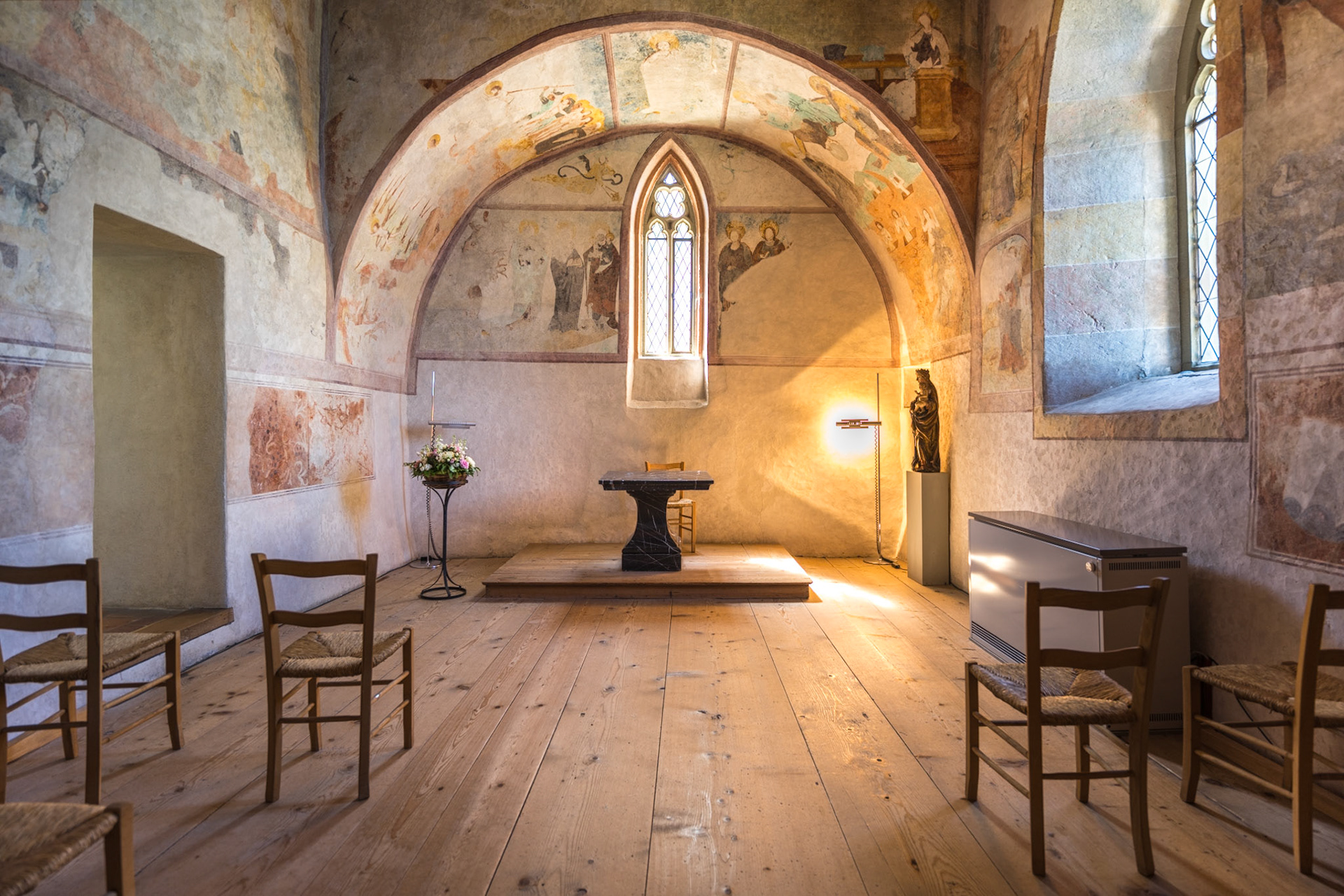
Schloss Oberhofen - chapel
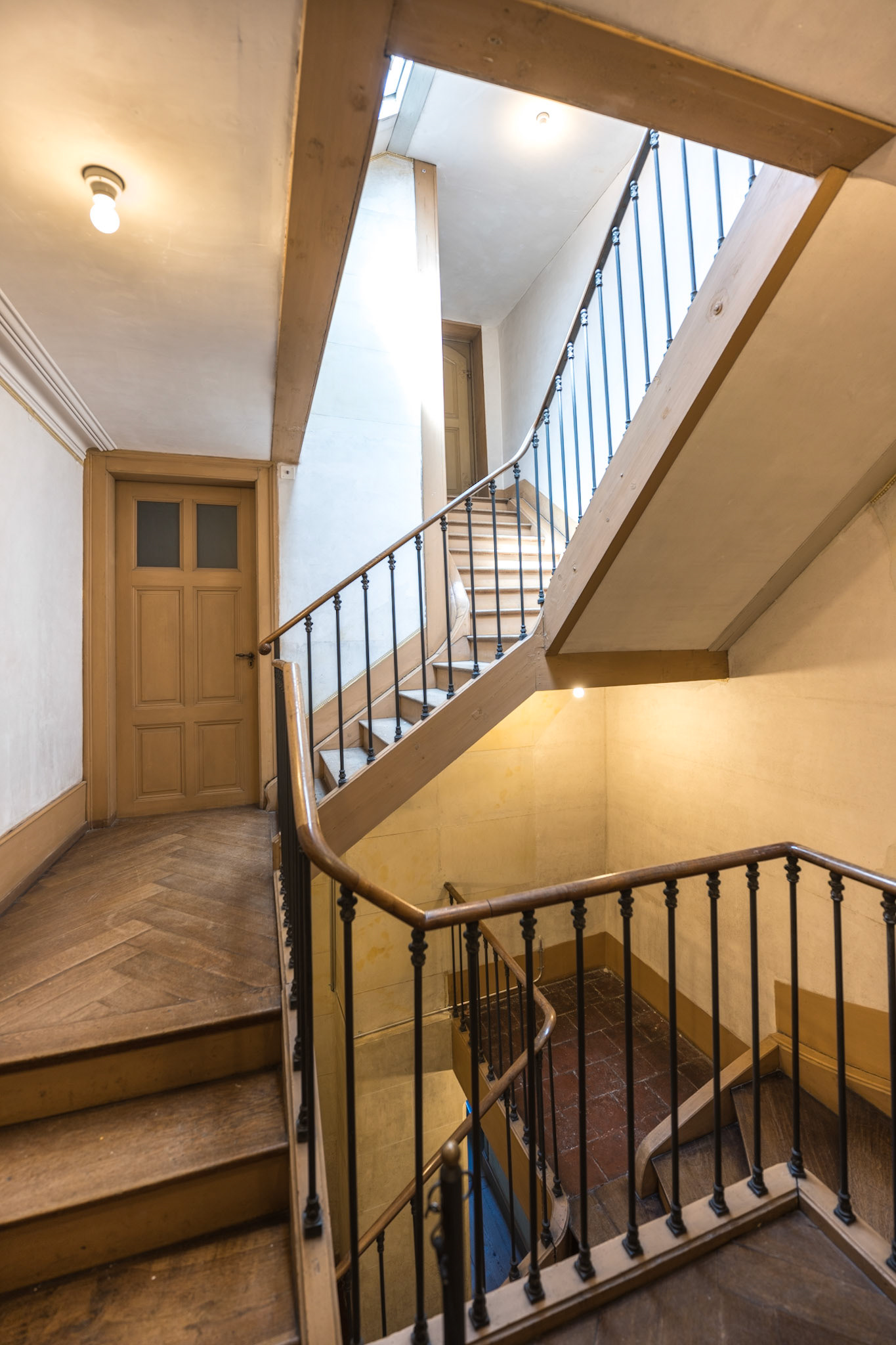
Schloss Oberhofen - stairs
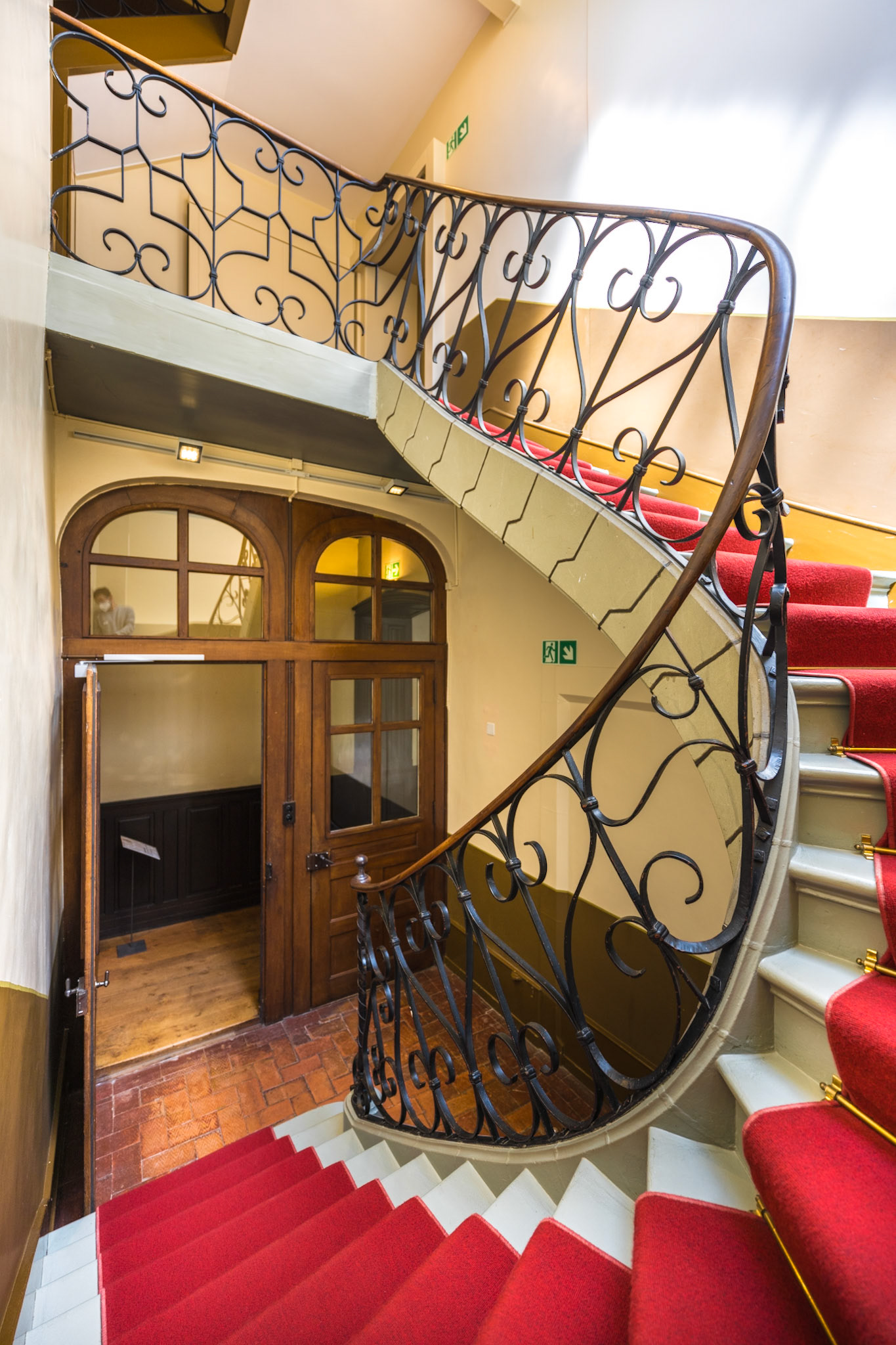
Schloss Oberhofen - stairs
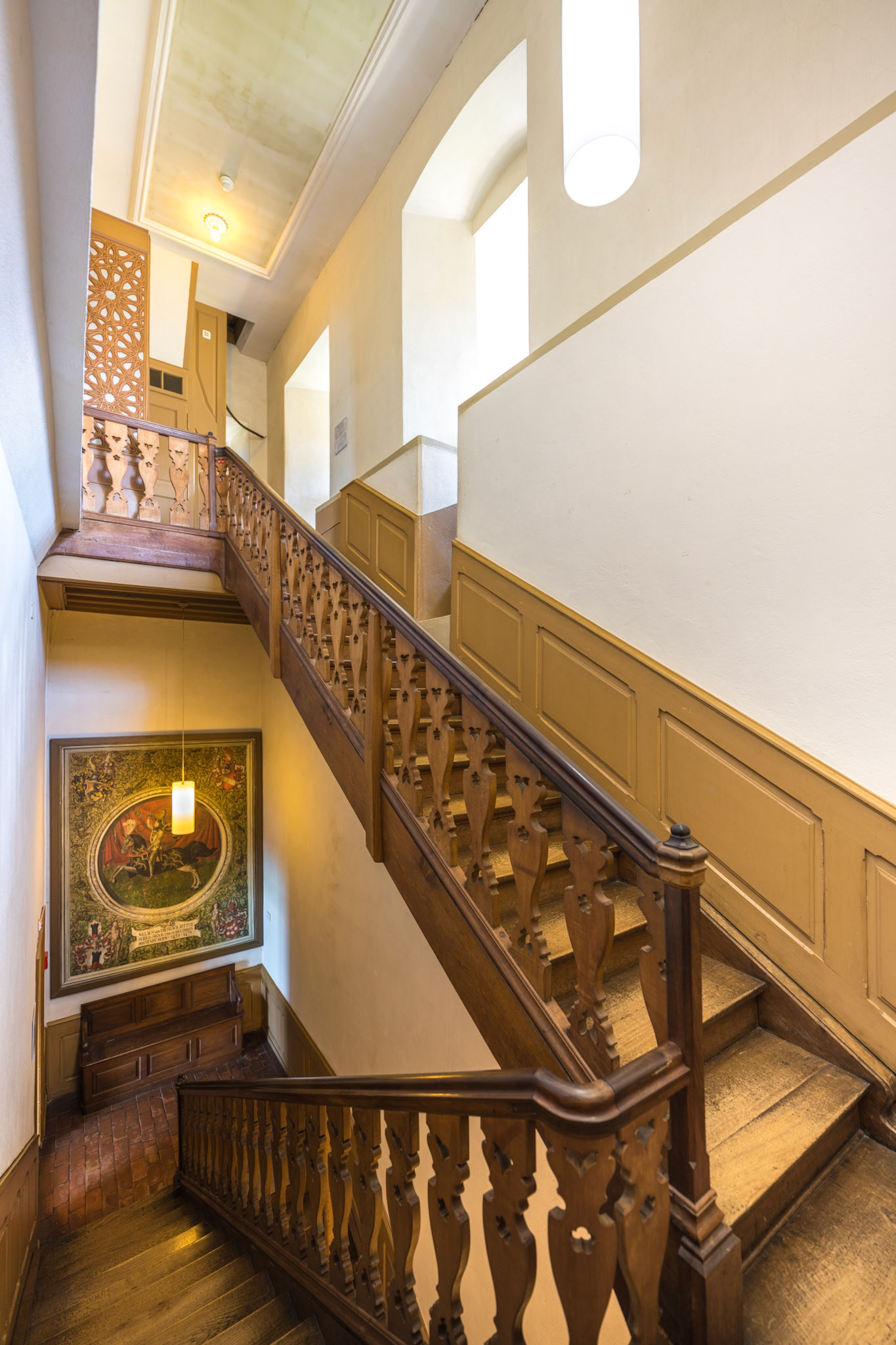
Schloss Oberhofen - stairs
The oriental smoking room was designed by architect Theodor Zeerleder for Count Albert de Pourtalès and completed in 1855. Located in the highest room of the castle, its windows offer wonderful views over the lake.
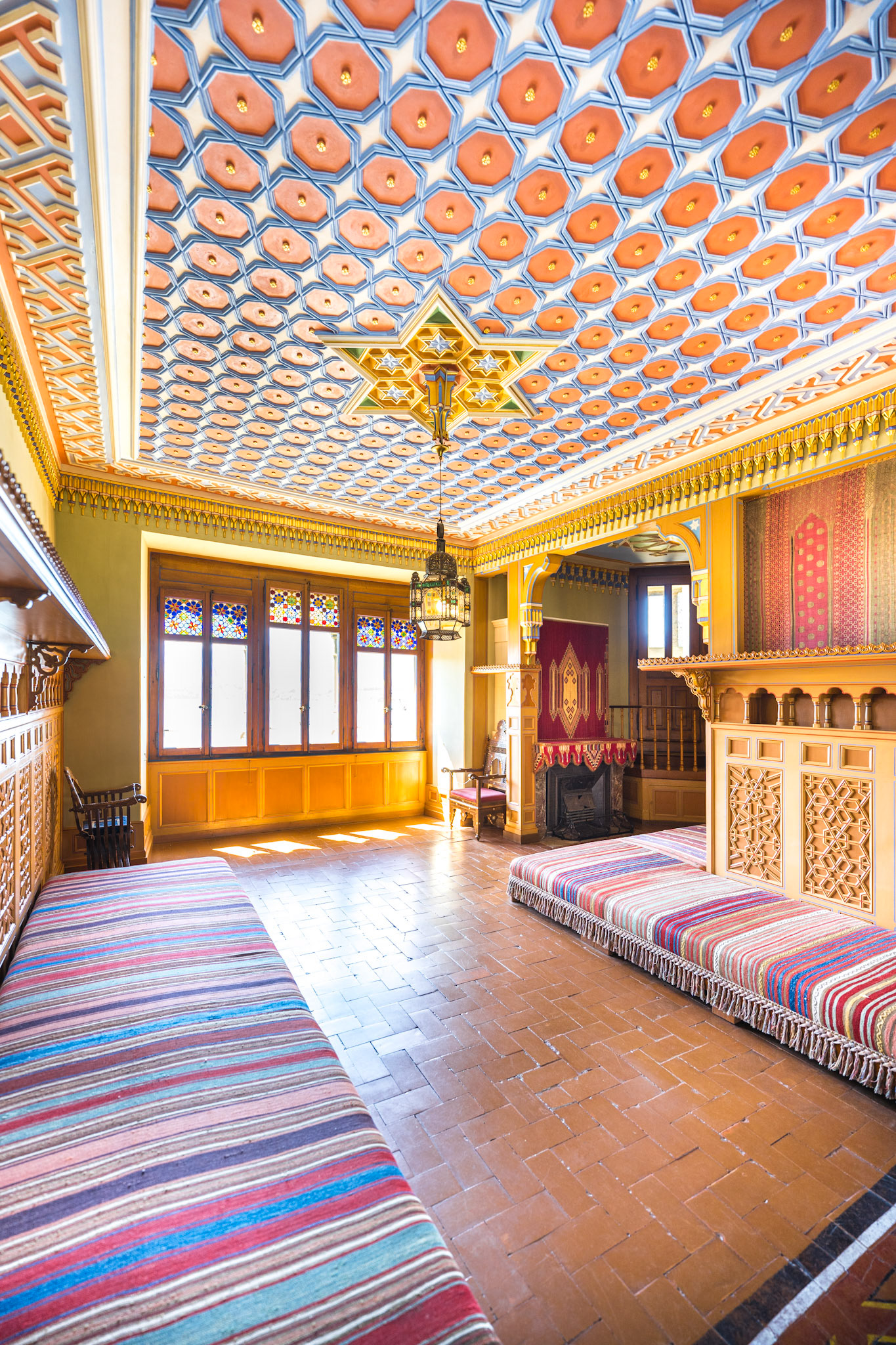
Schloss Oberhofen - oriental smoking room
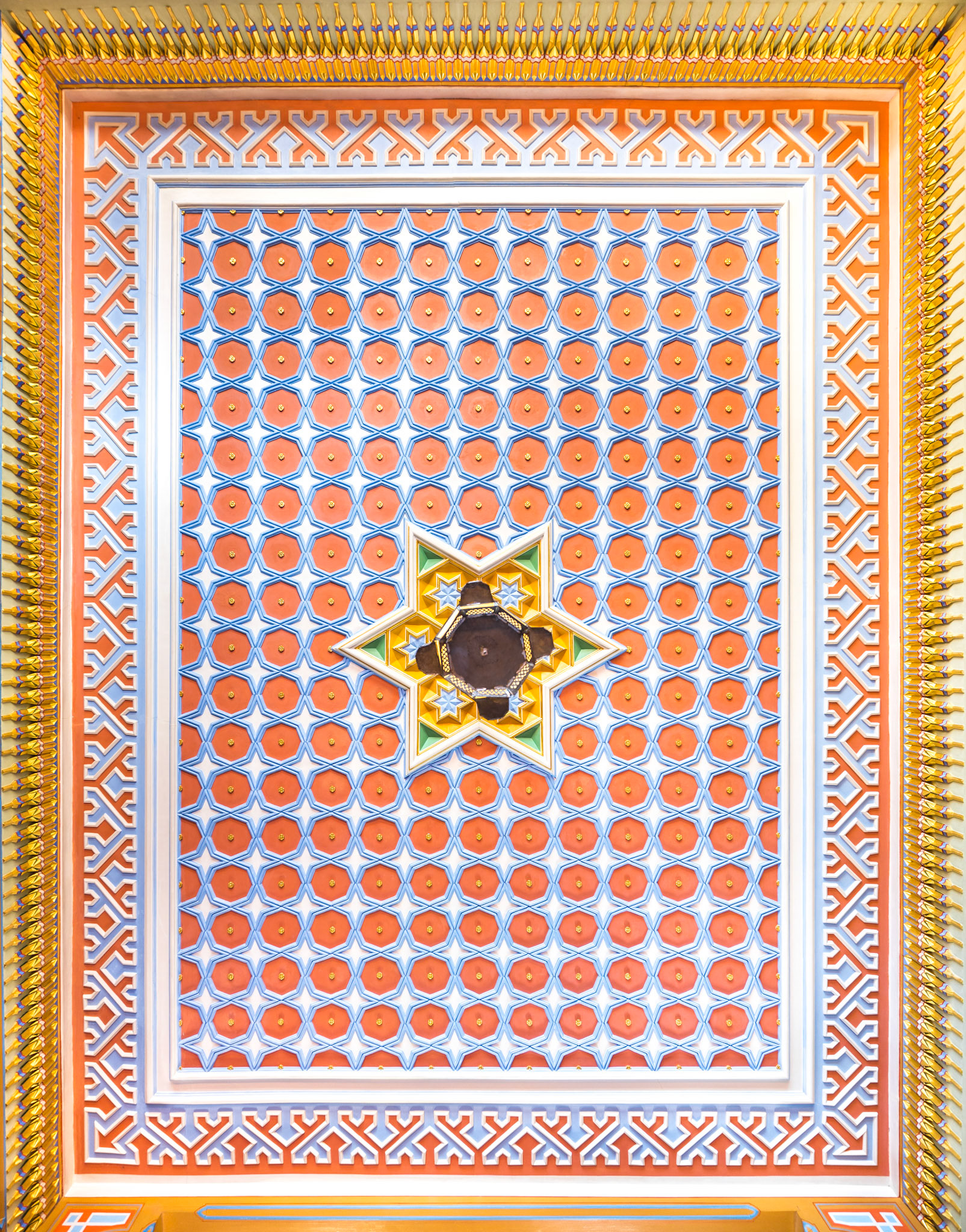
Schloss Oberhofen - oriental smoking room ceiling
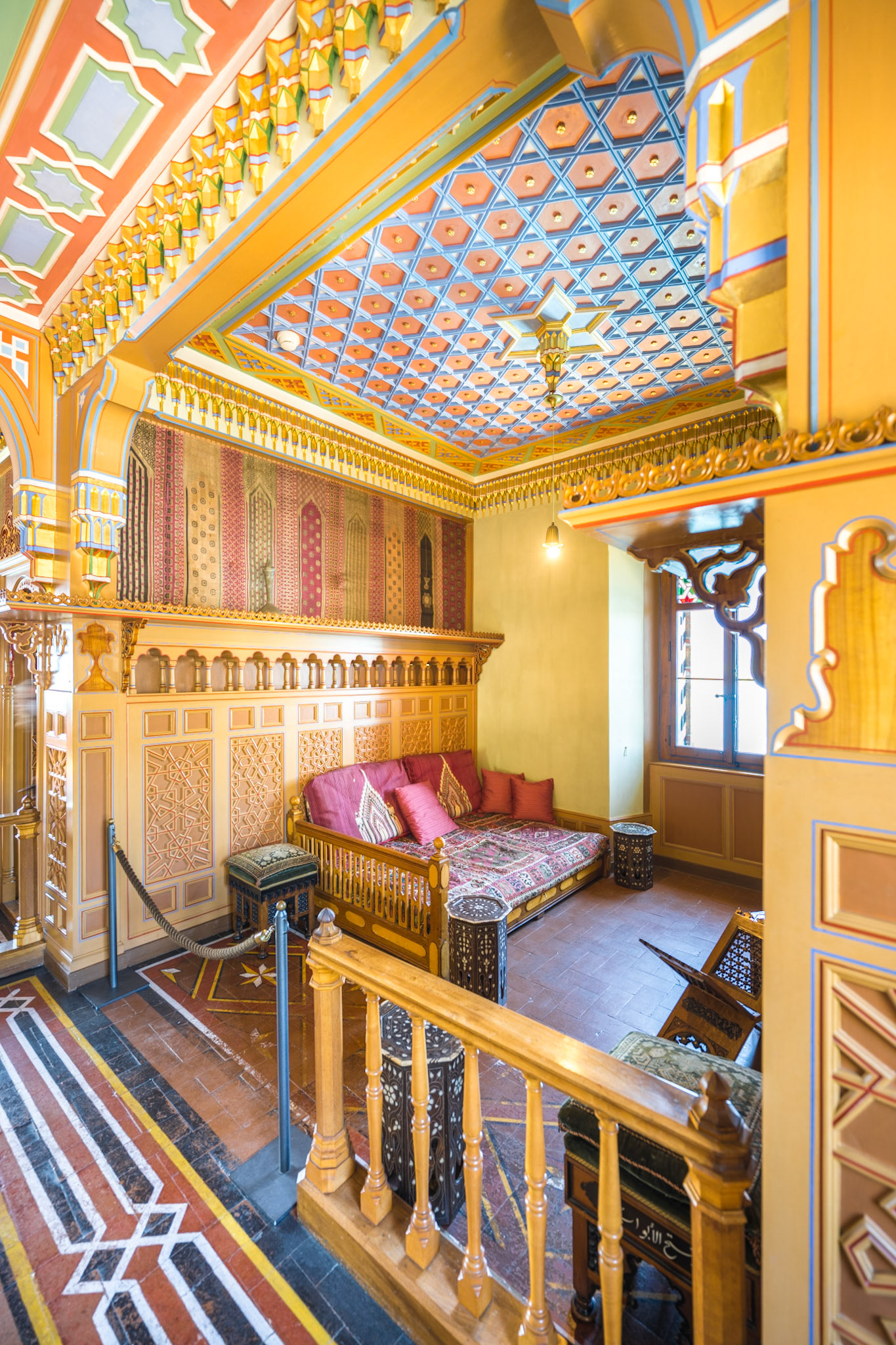
Schloss Oberhofen - oriental smoking room
Schloss Oberhofen is located inside a vast park, also part of the renovations in the 1850's to plans by James Colin. The park includes two chalets.
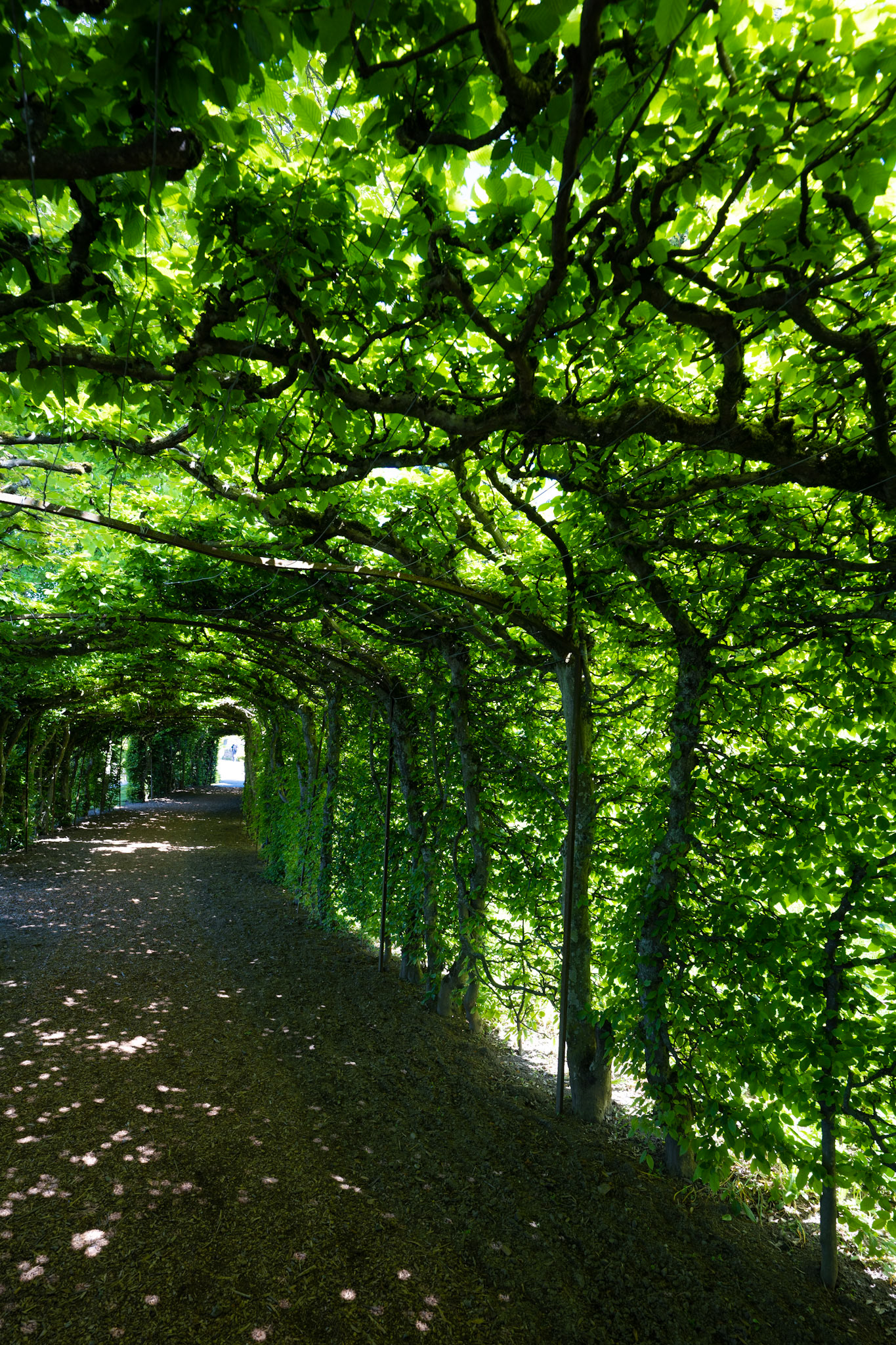
Schloss Oberhofen - park
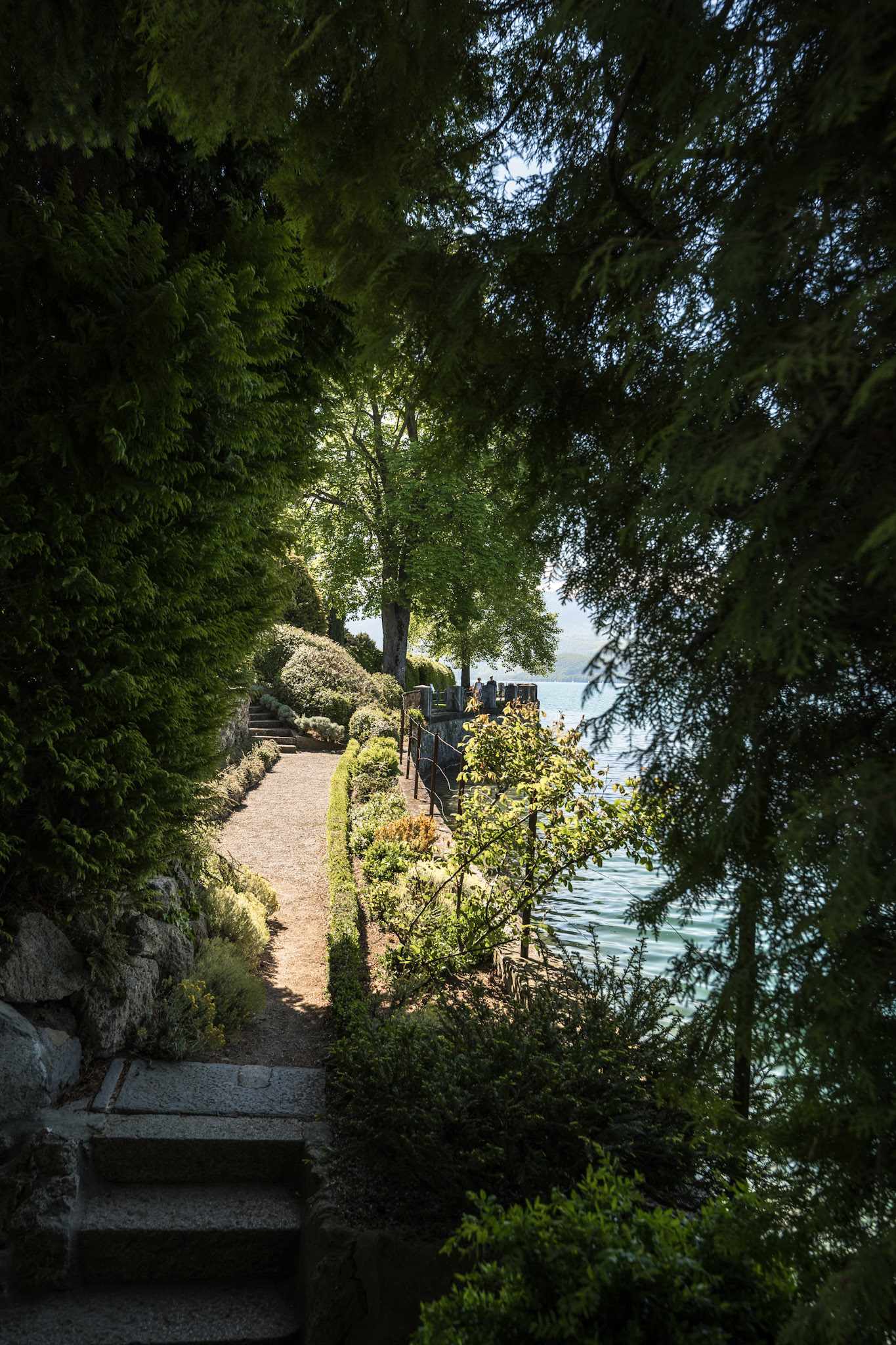
Schloss Oberhofen - park
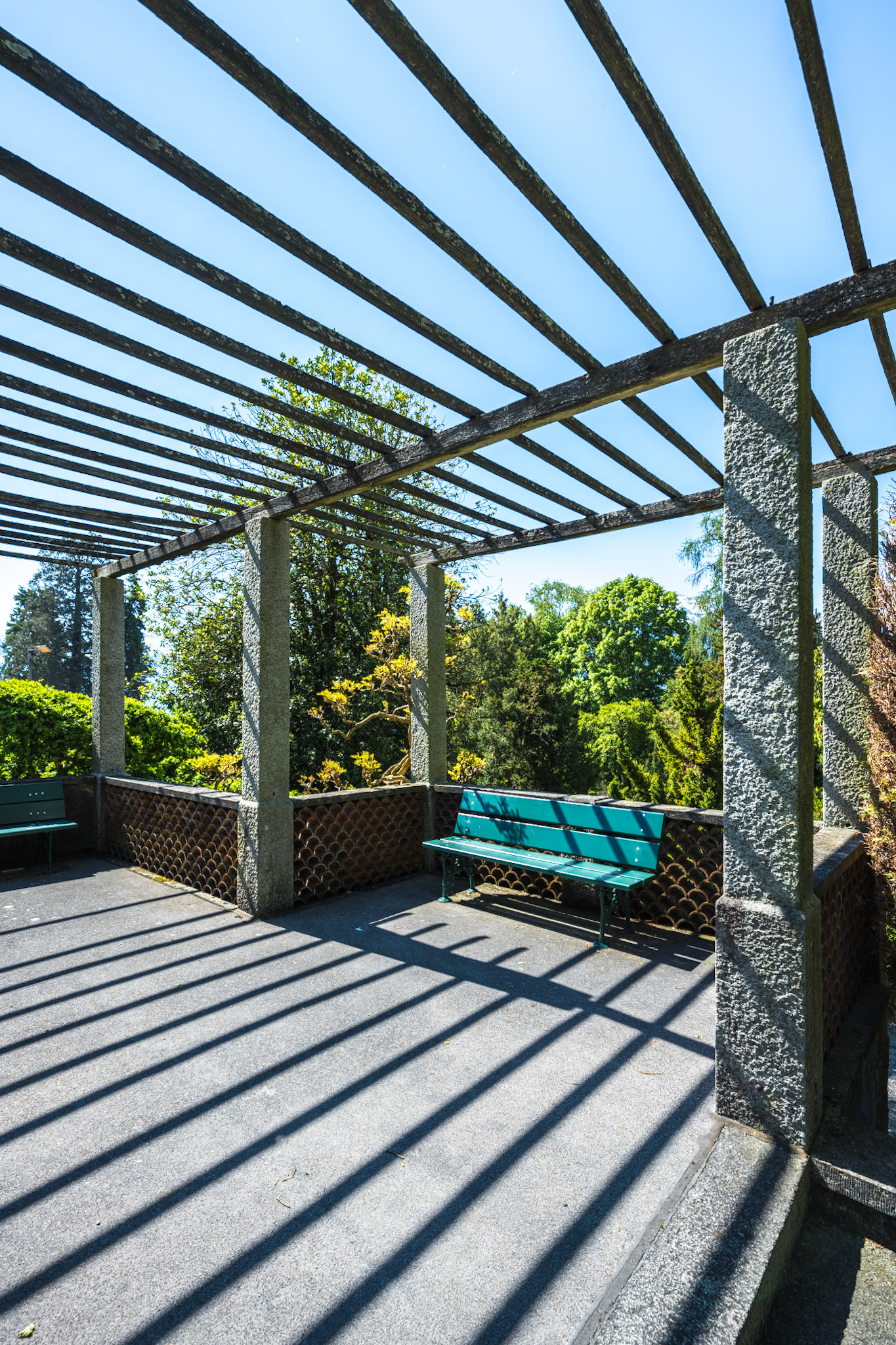
Schloss Oberhofen - park
You may also like