The museum Zentrum Paul Klee in Bern features about 40 percent of Paul Klee's entire pictorial oeuvre. The building was designed by Italian architect Renzo Piano and completed in 2005.
The museum building blends into the topography of the terrain, composed of softly rolling hills. The 150m long glass front is composed of three arches that also separate the multi-disciplinary activities of the museum: art education, collection, research and administration.
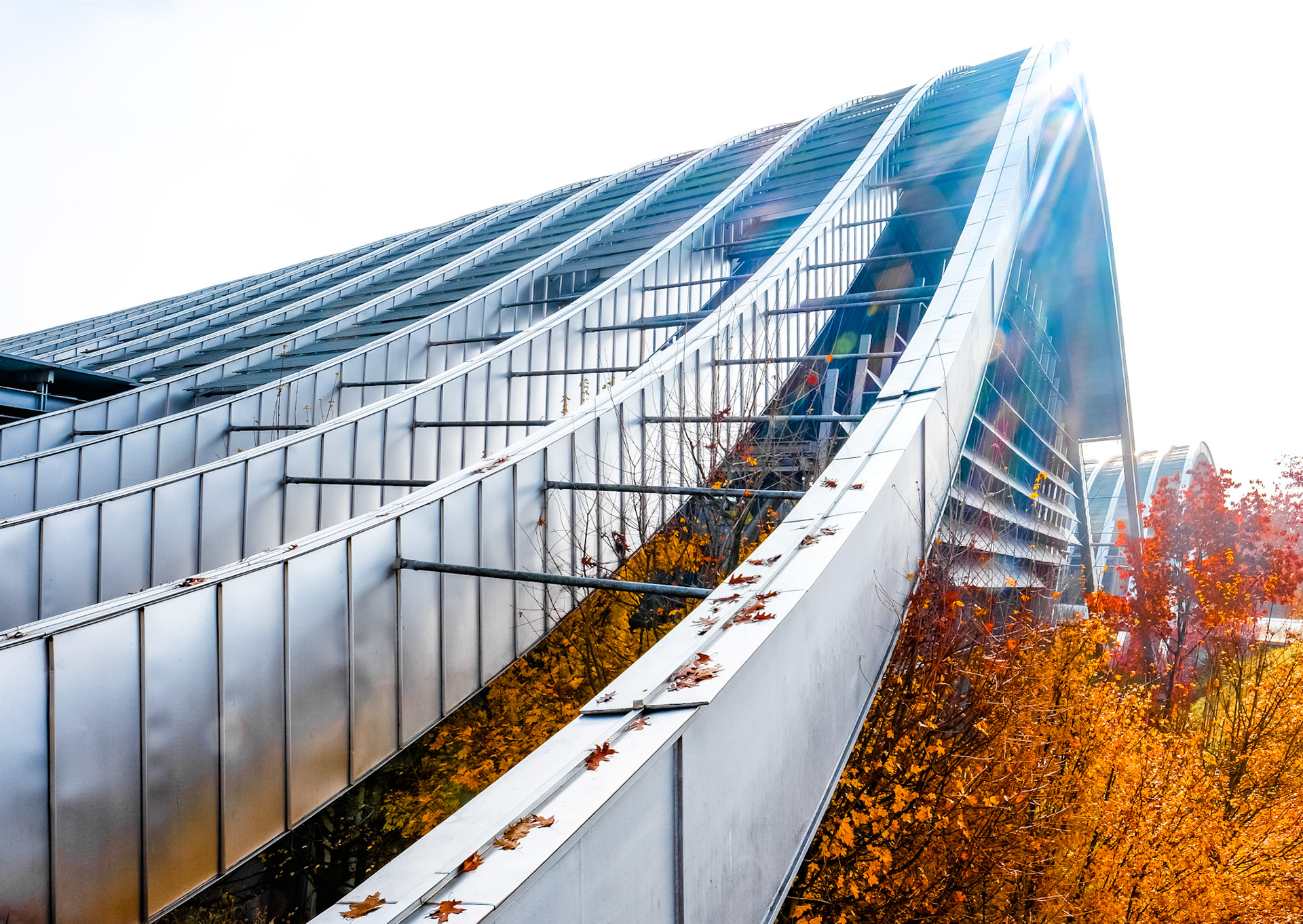
Zentrum Paul Klee, Bern - exterior
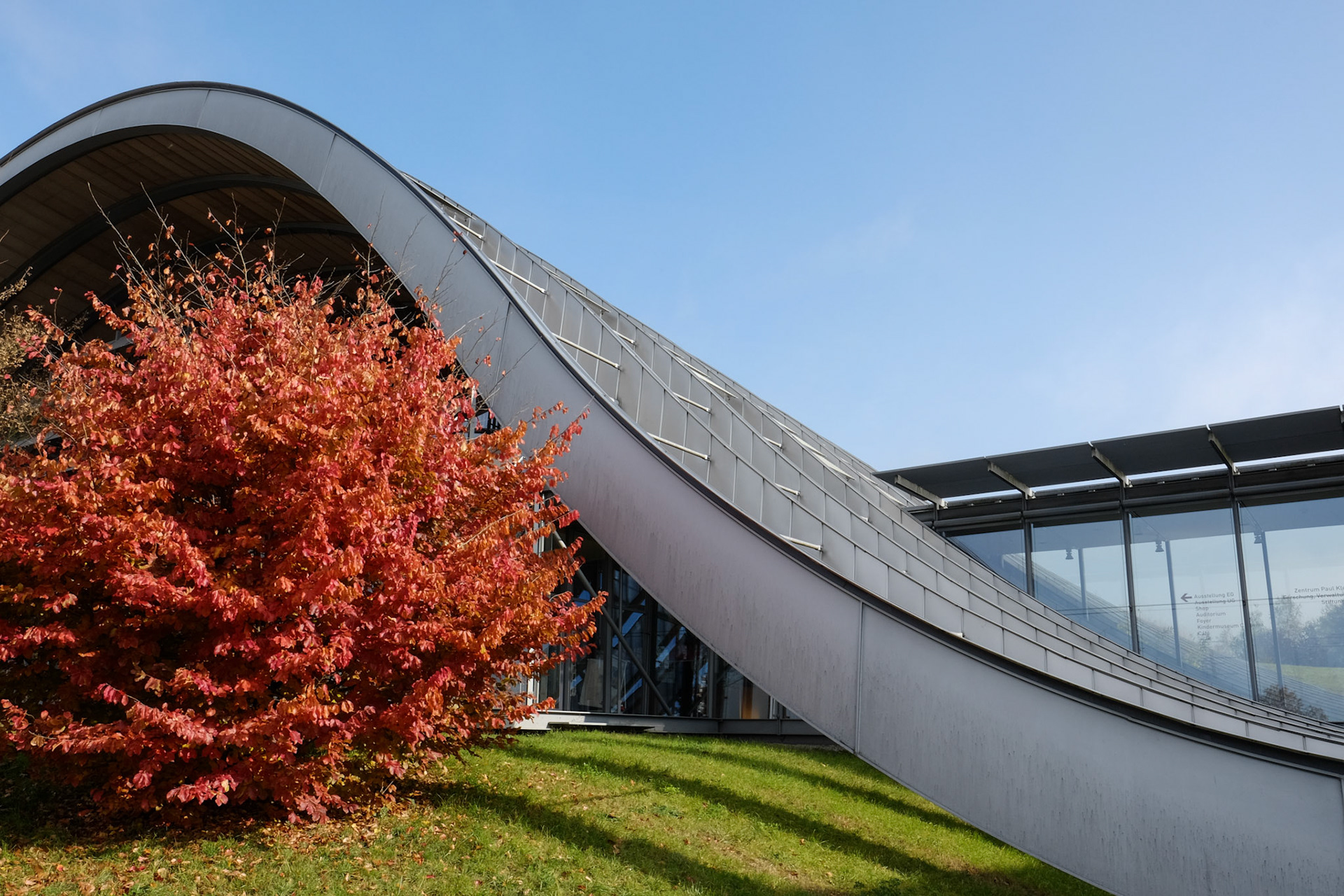
Zentrum Paul Klee, Bern - exterior
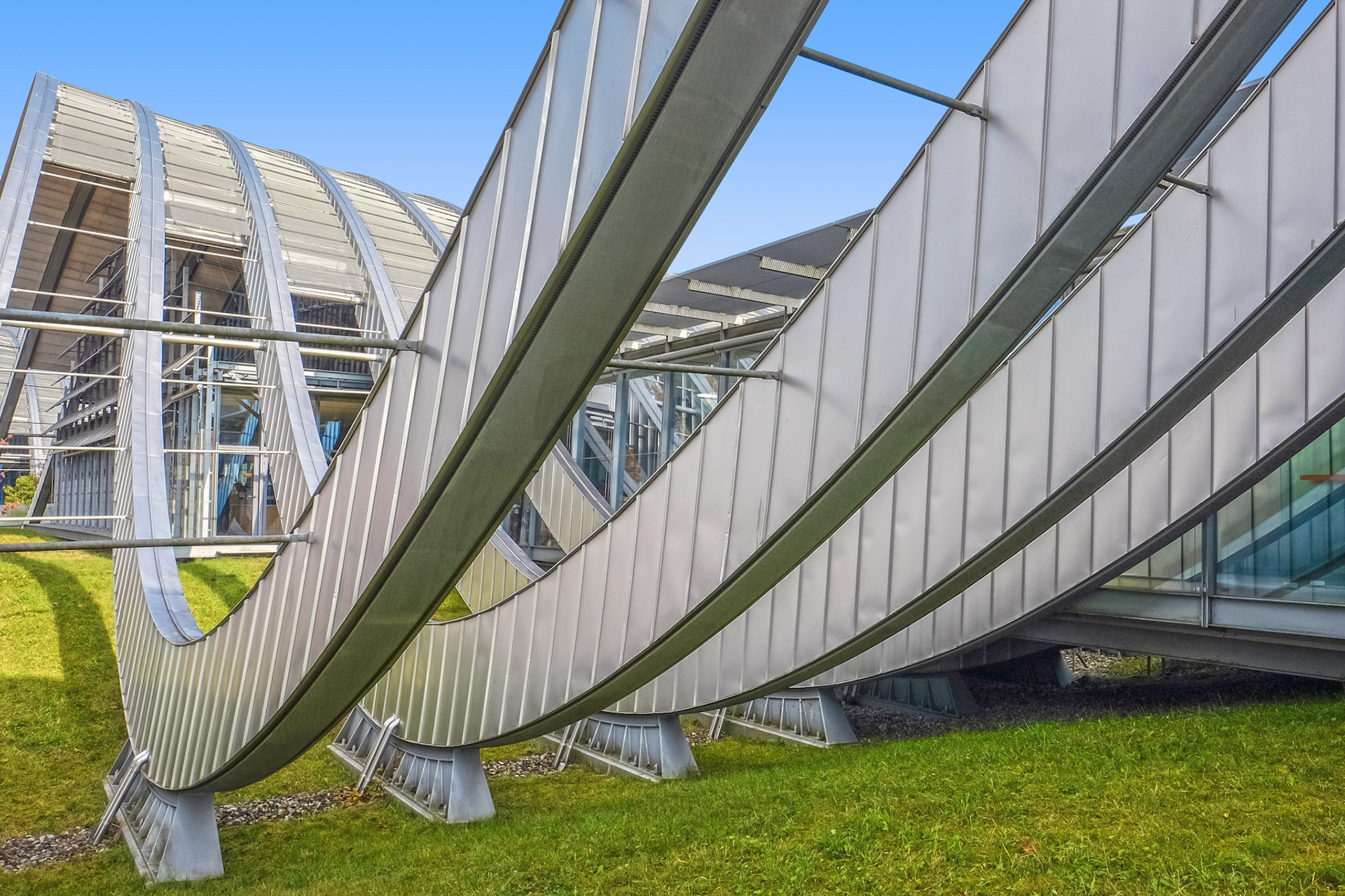
Zentrum Paul Klee, Bern - exterior
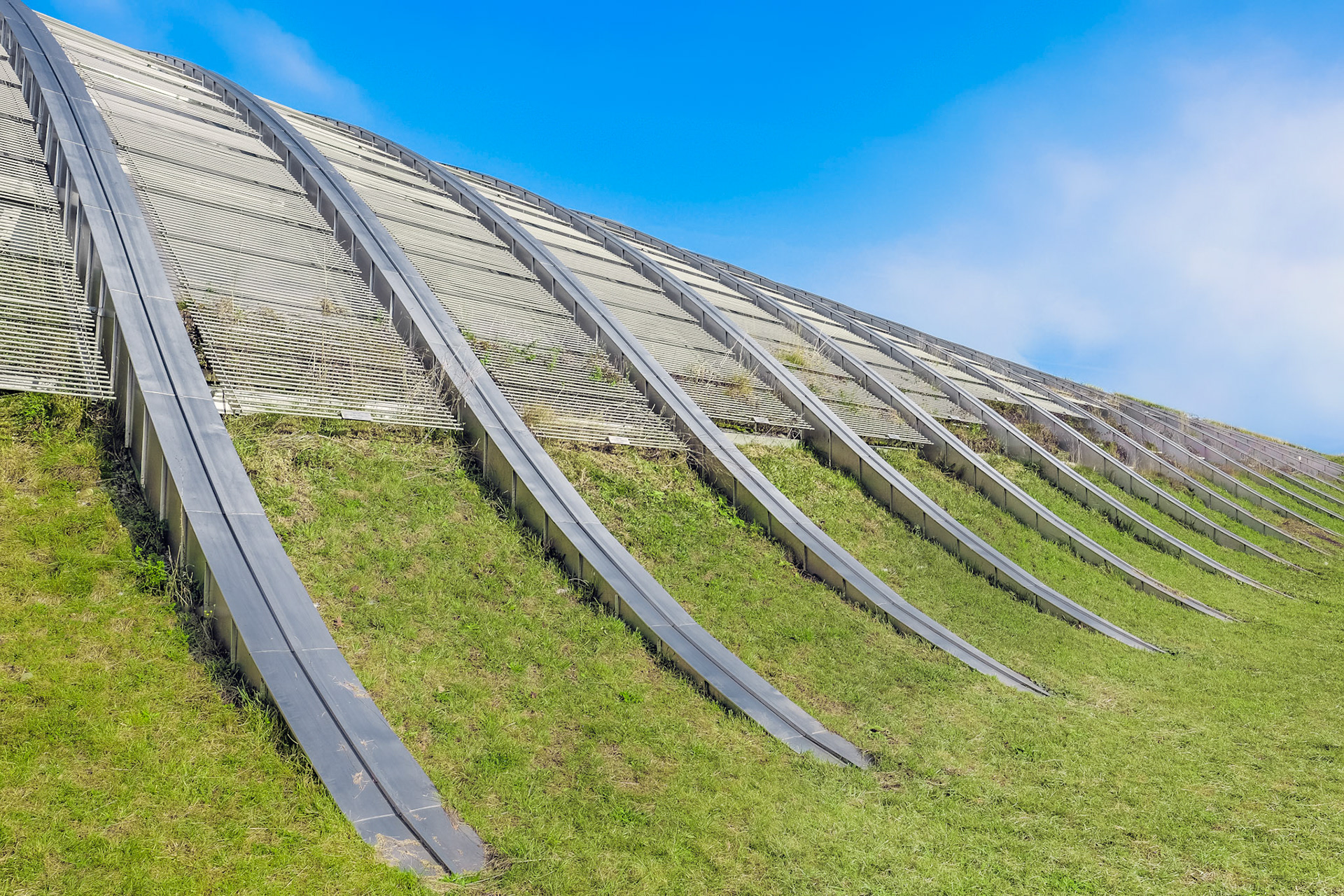
Zentrum Paul Klee, Bern - exterior
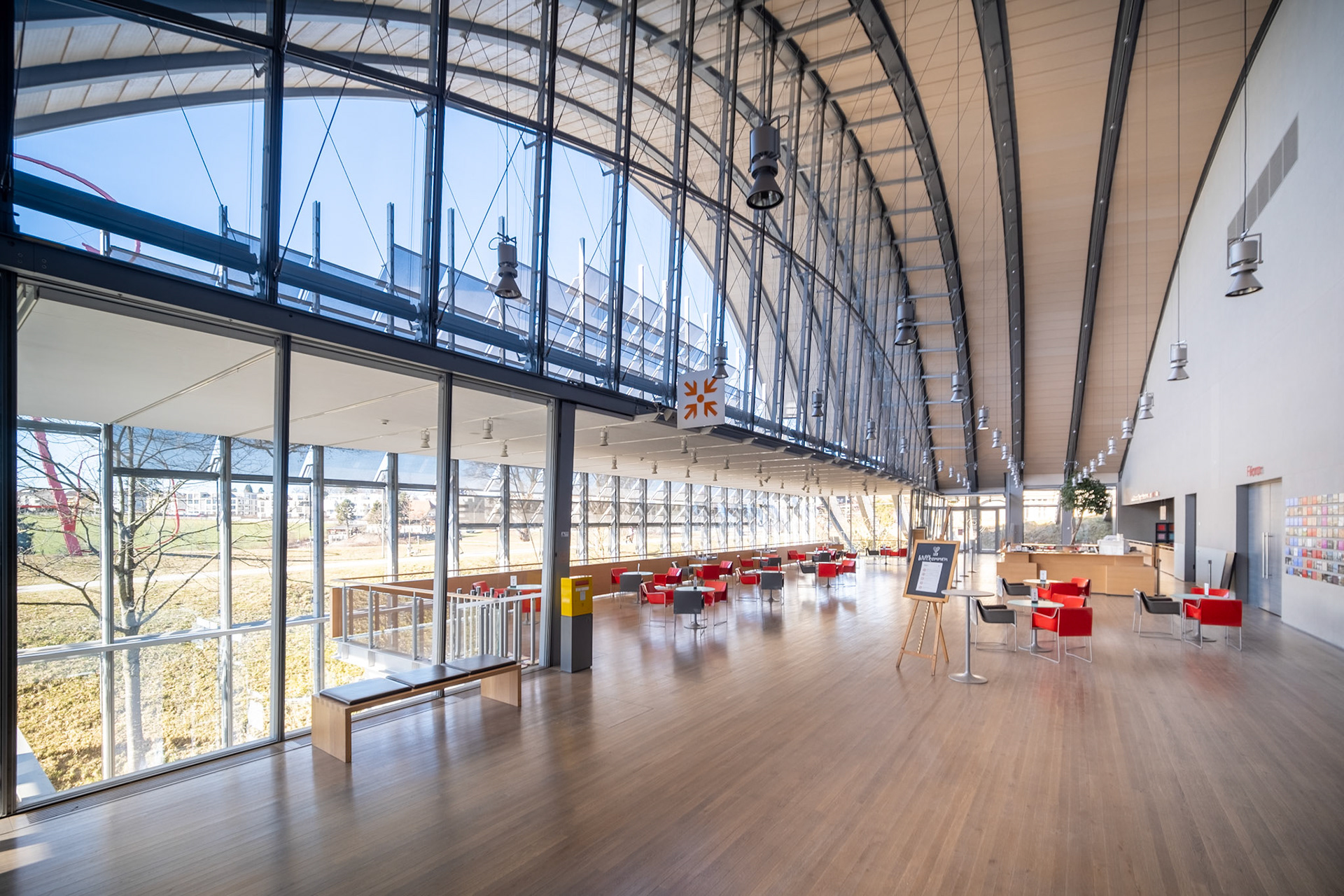
Zentrum Paul Klee, Bern - interior
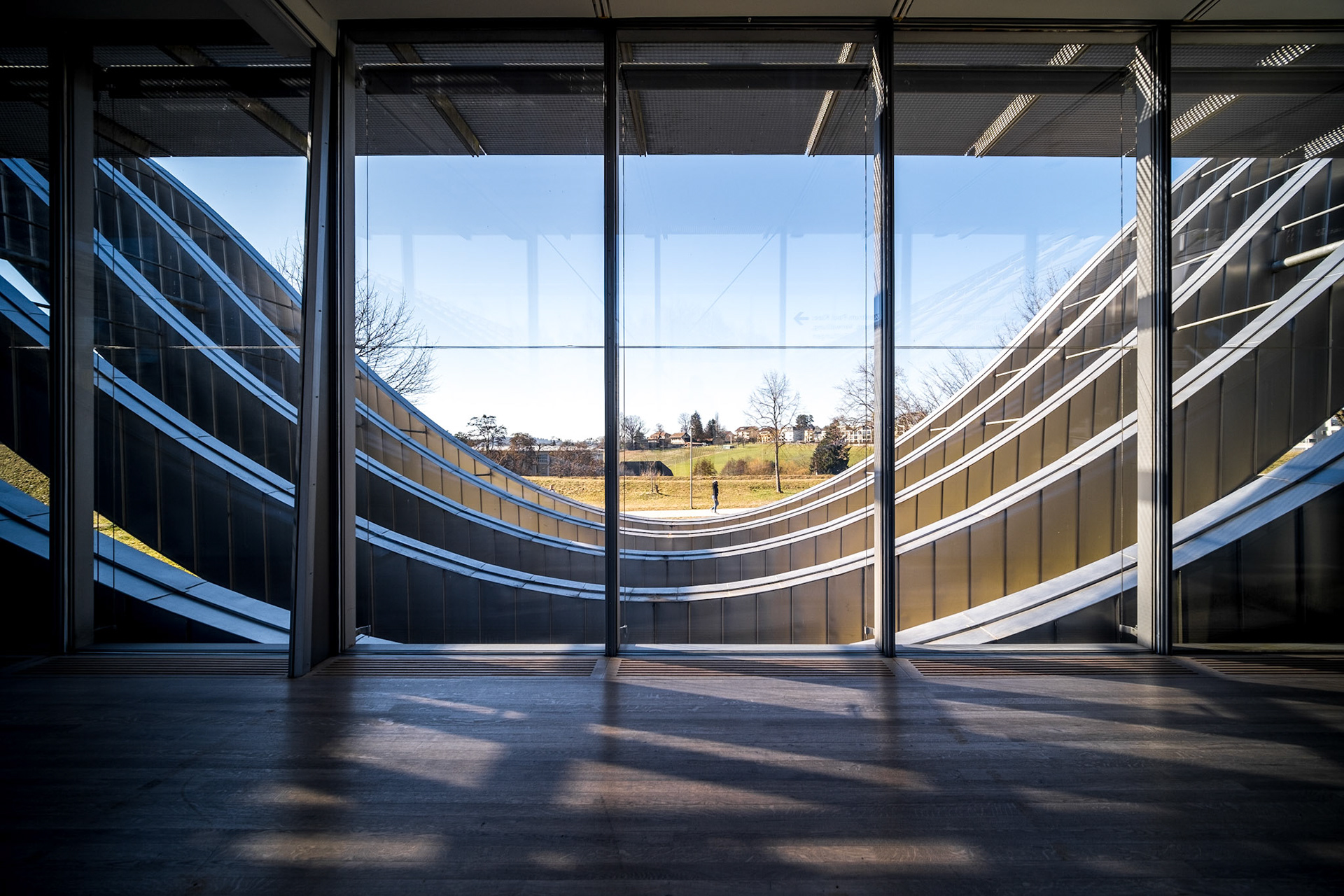
Zentrum Paul Klee, Bern
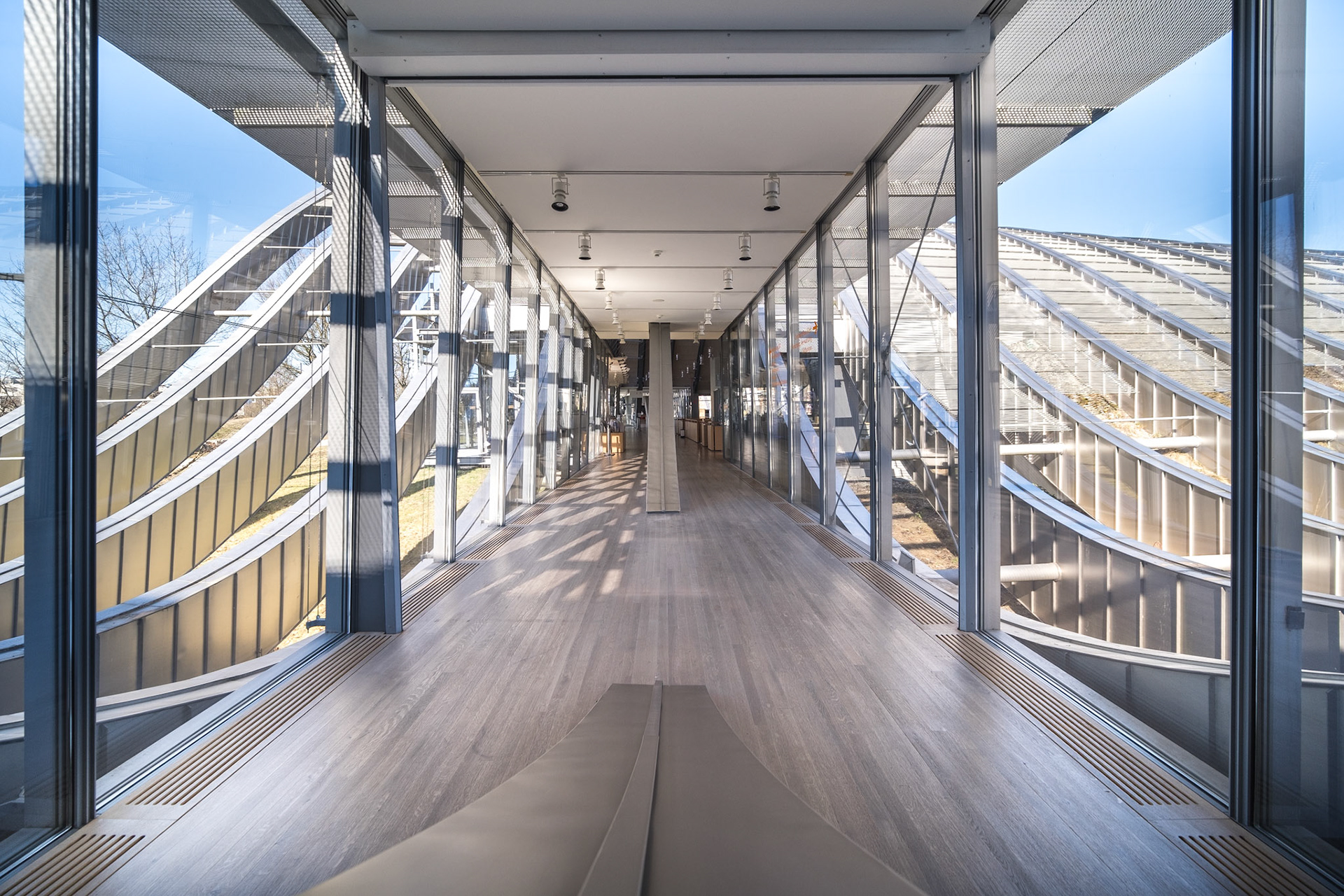
Zentrum Paul Klee, Bern - interior
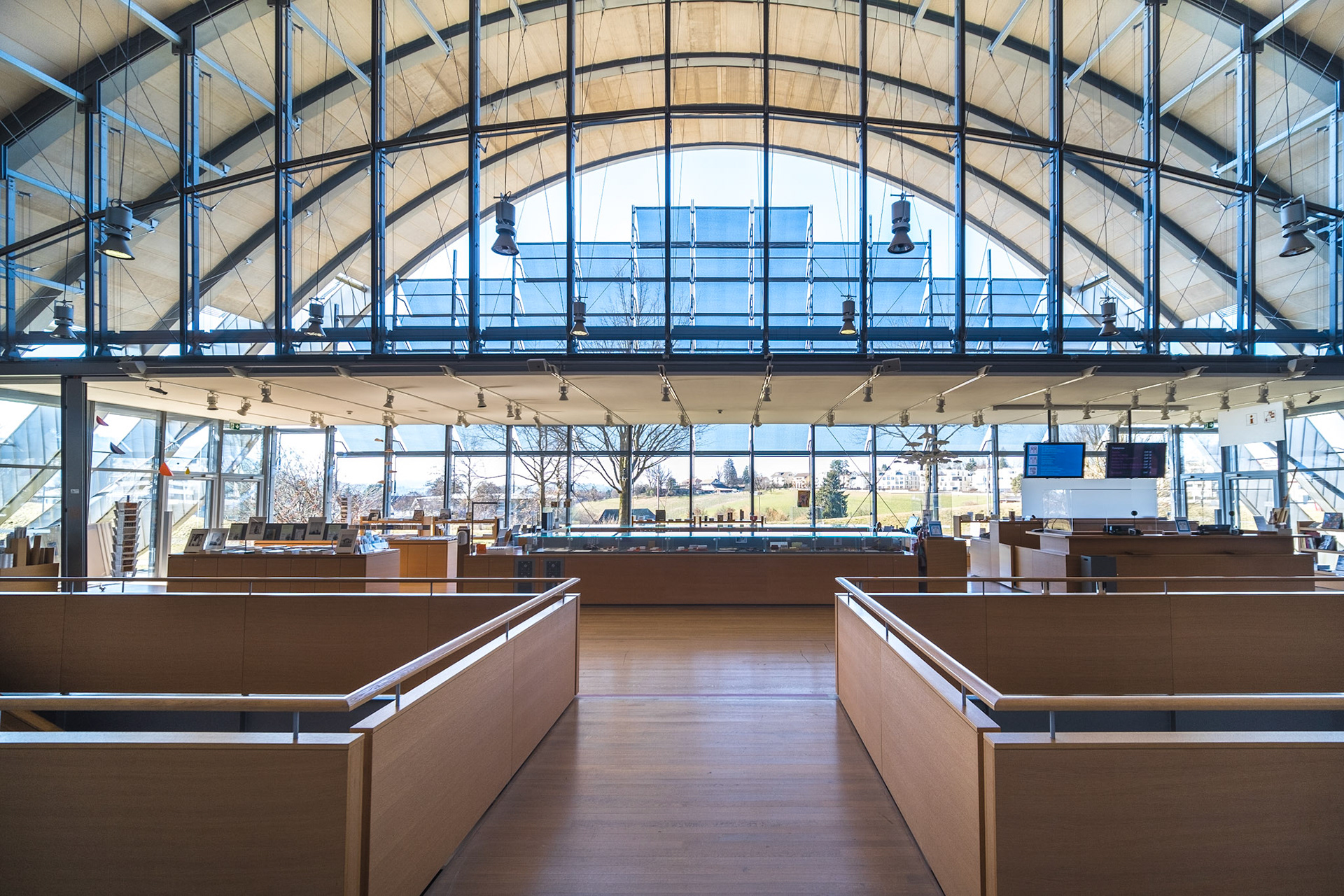
Zentrum Paul Klee, Bern - interior
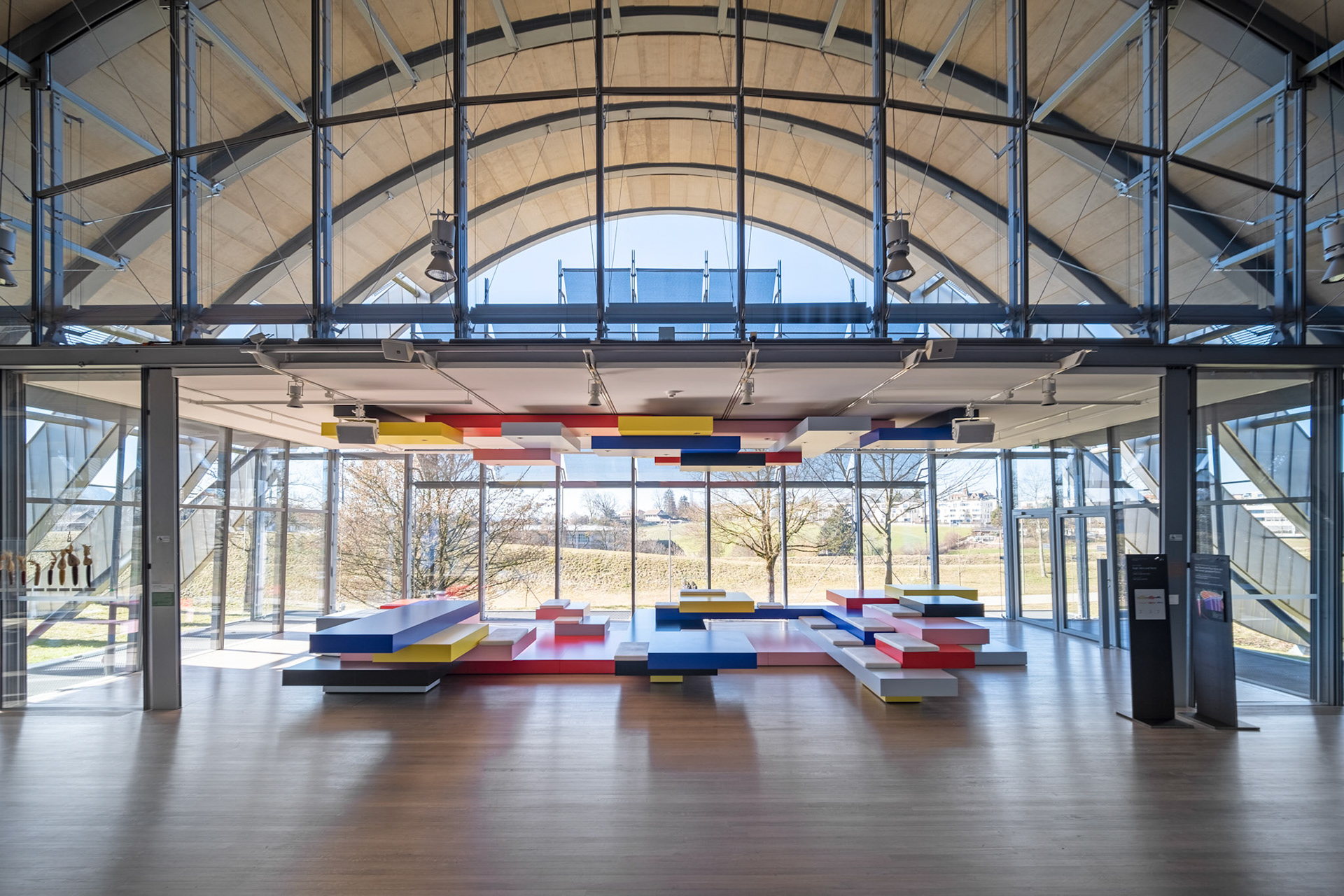
Zentrum Paul Klee, Bern - interior
The main exhibition area is located in the center volume of the building. The permanent exhibition is on the ground level, while temporary exhibitions are on display in the basement. Contrary to many other museum buildings, Zentrum Paul Klee doesn't use any lighting from above.
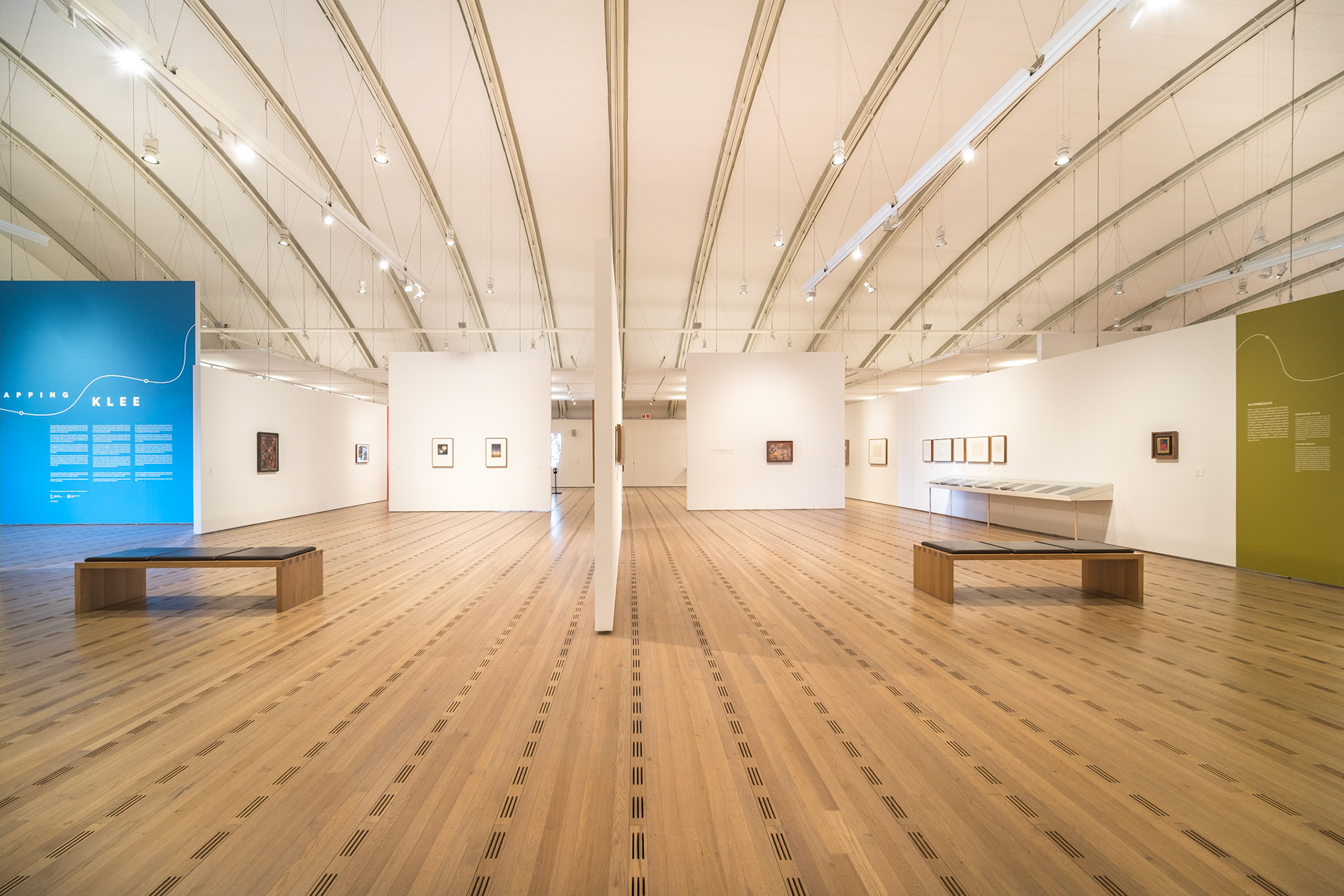
Zentrum Paul Klee, Bern - exhibition room
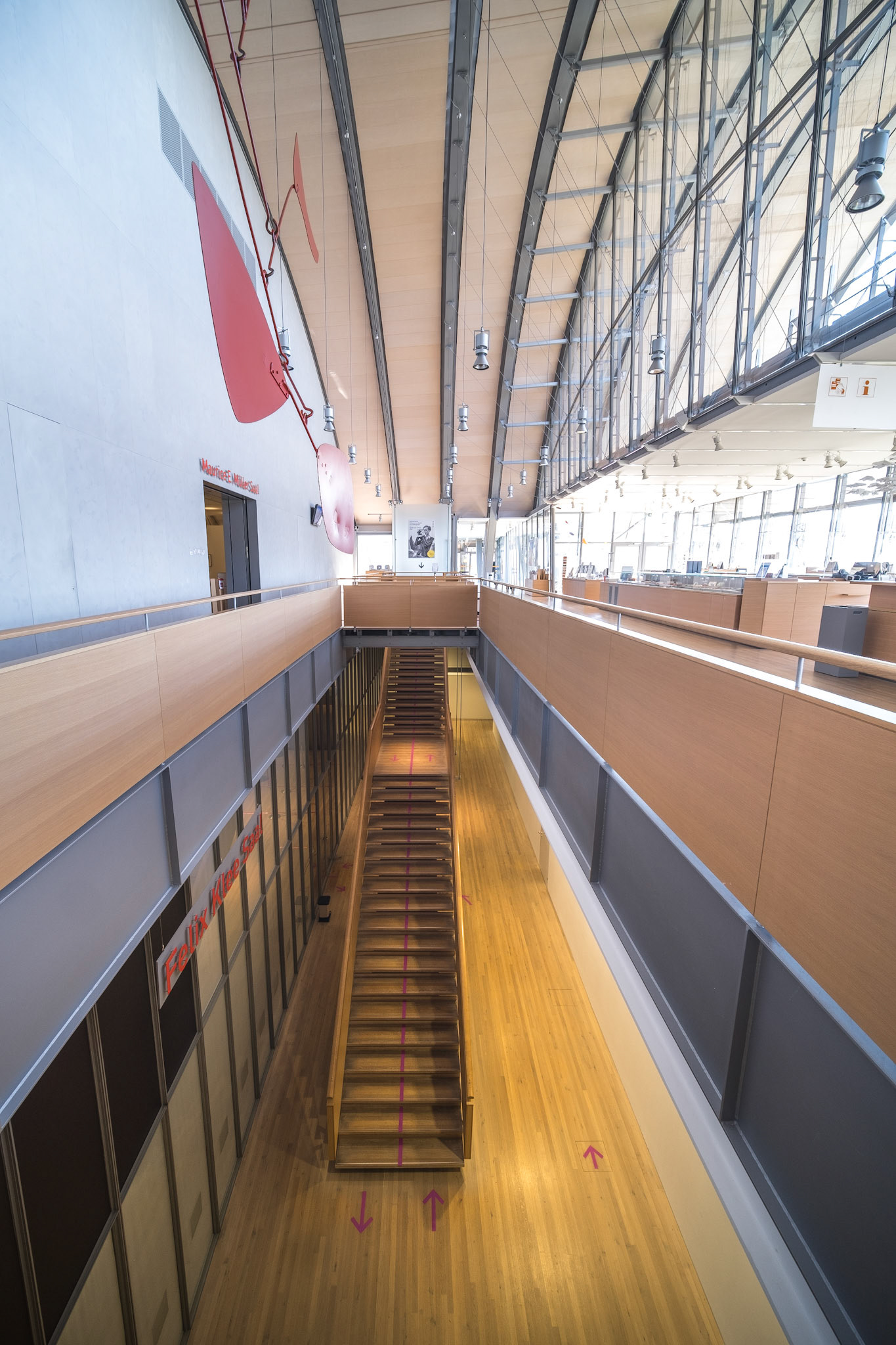
Zentrum Paul Klee, Bern - access to the temporary exhibitions in the basement
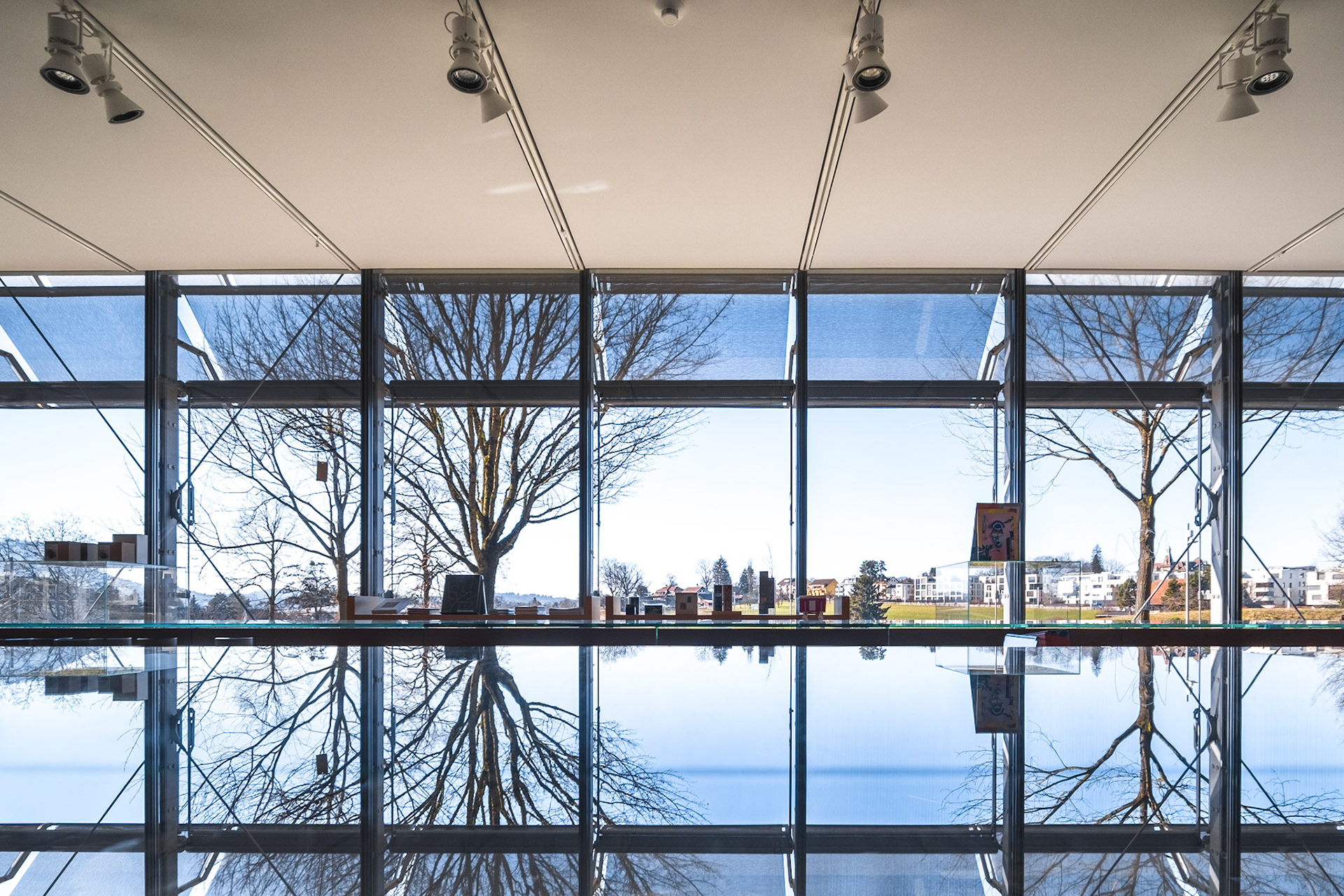
Zentrum Paul Klee, Bern
You may also like