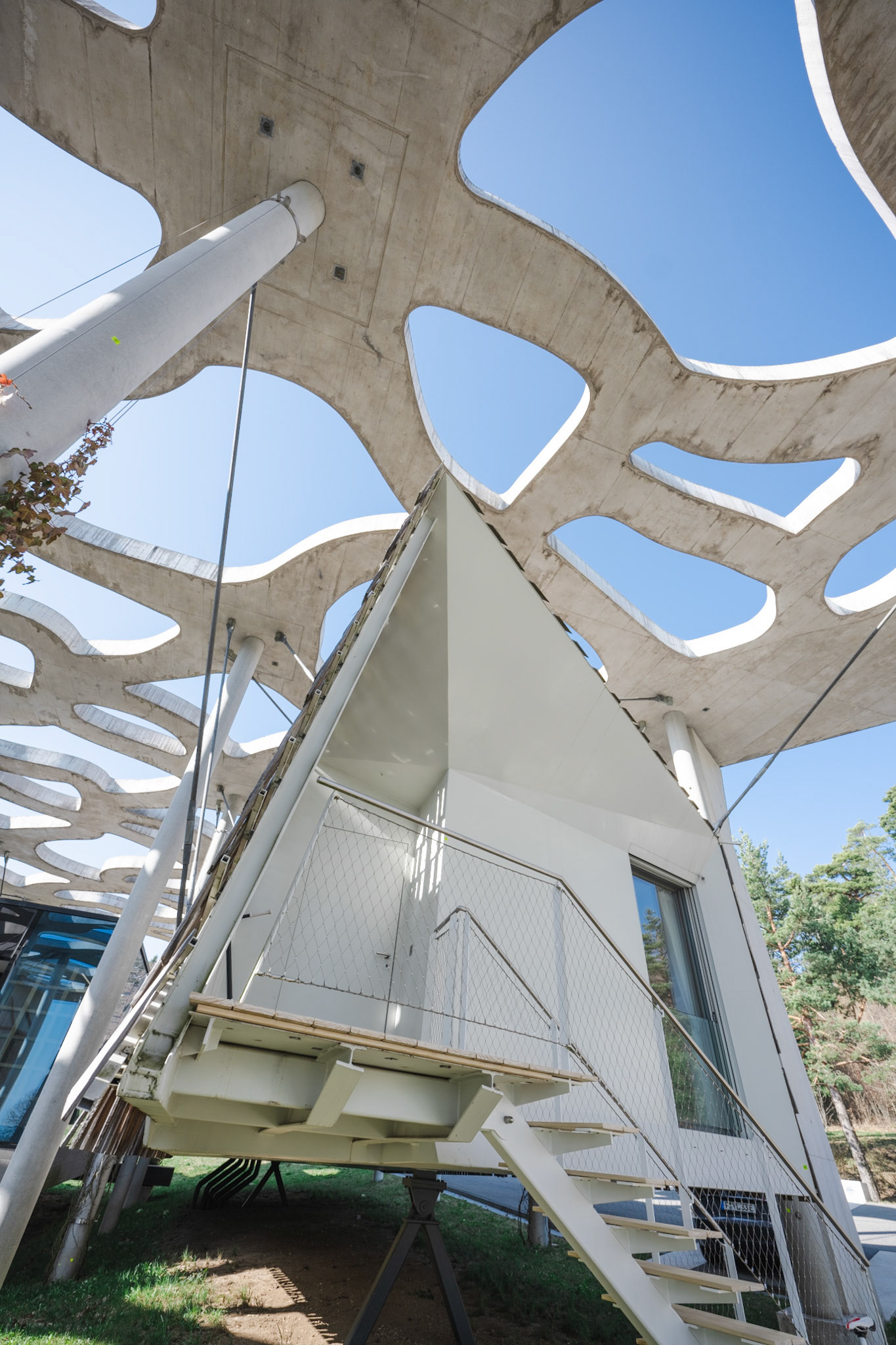The Jan Michalski Foundation in Montricher was created in 2004 to foster literary creation and encourage the practice of reading.
Its buildings were designed by architects Vincent Mangeat and Pierre Wahlen and realised in multiple stages, starting with the exhibition and auditorium space as well as the library and connecting canopy built between 2009 and 2013.
Exhibition and Auditorium Space
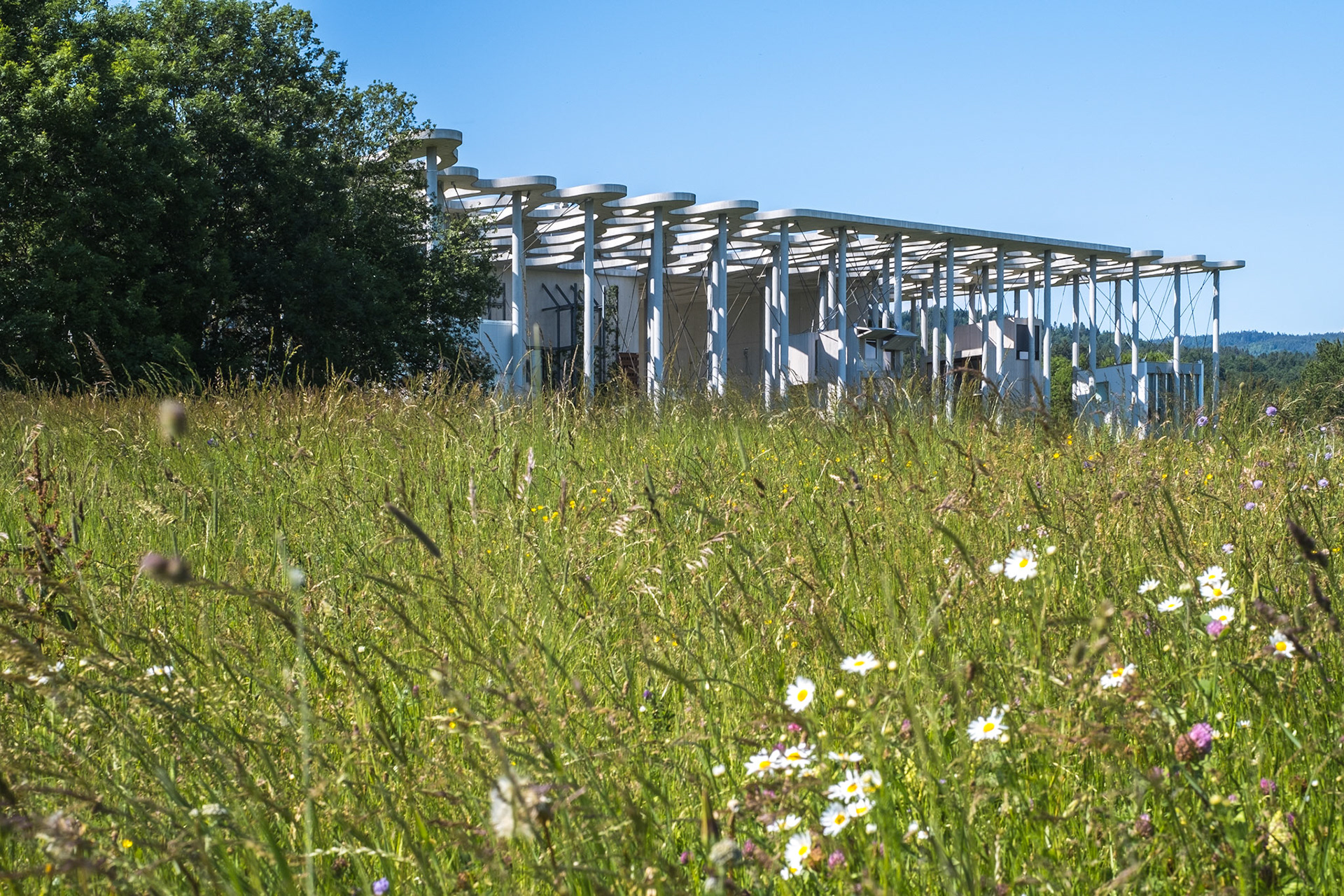
Fondation Jan Michalski - canopy
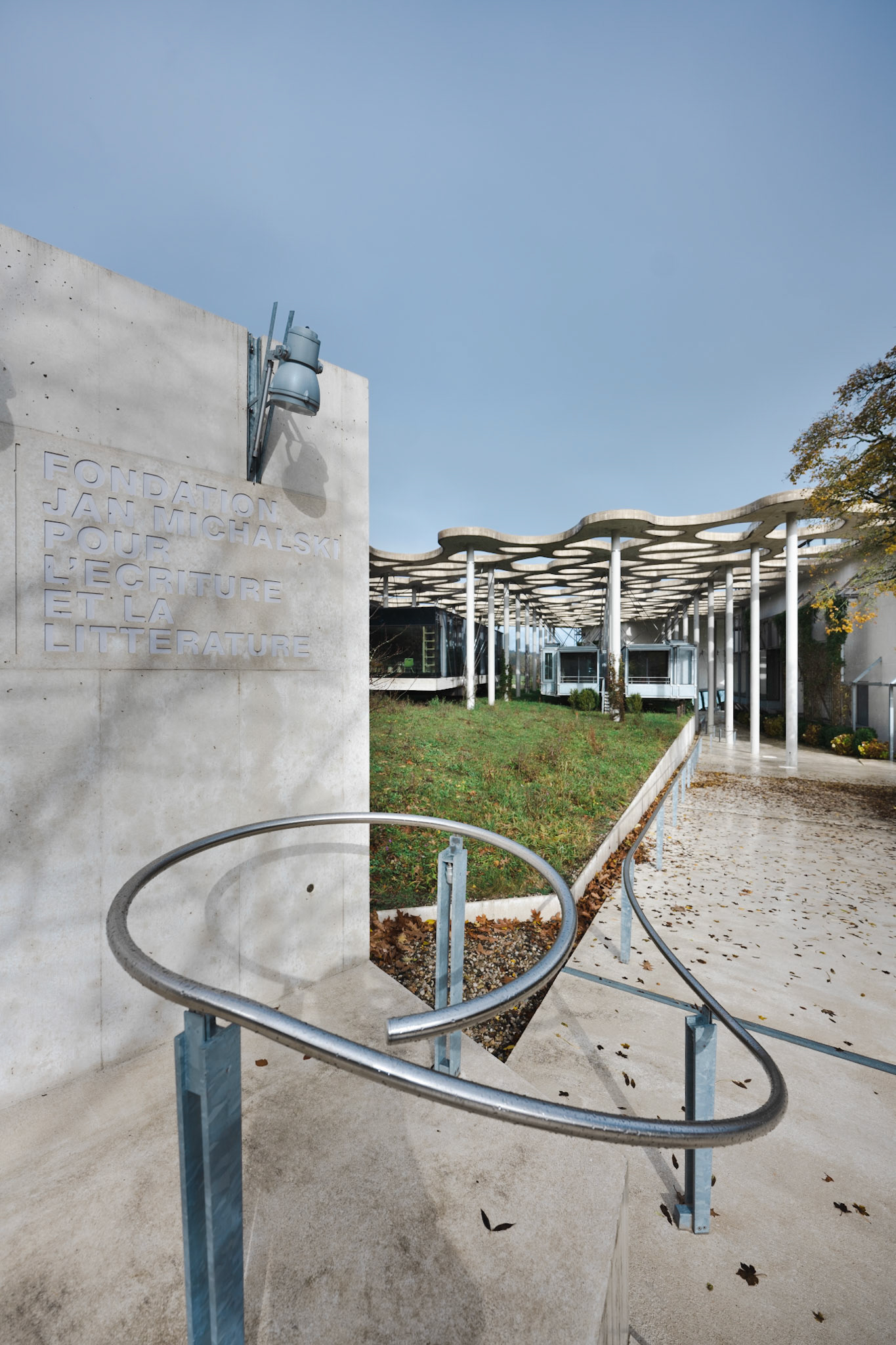
Fondation Jan Michalski entrance
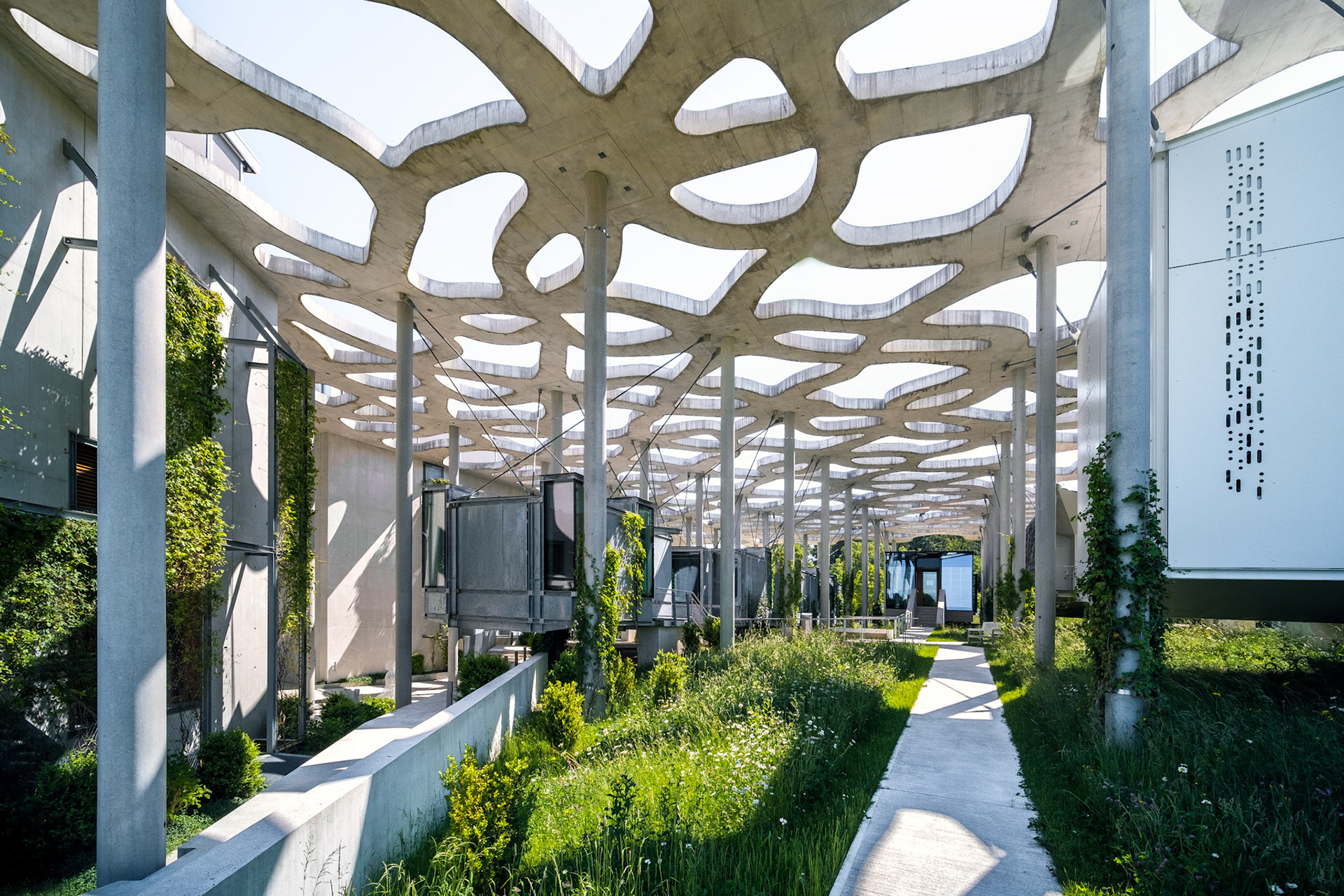
Fondation Jan Michalski
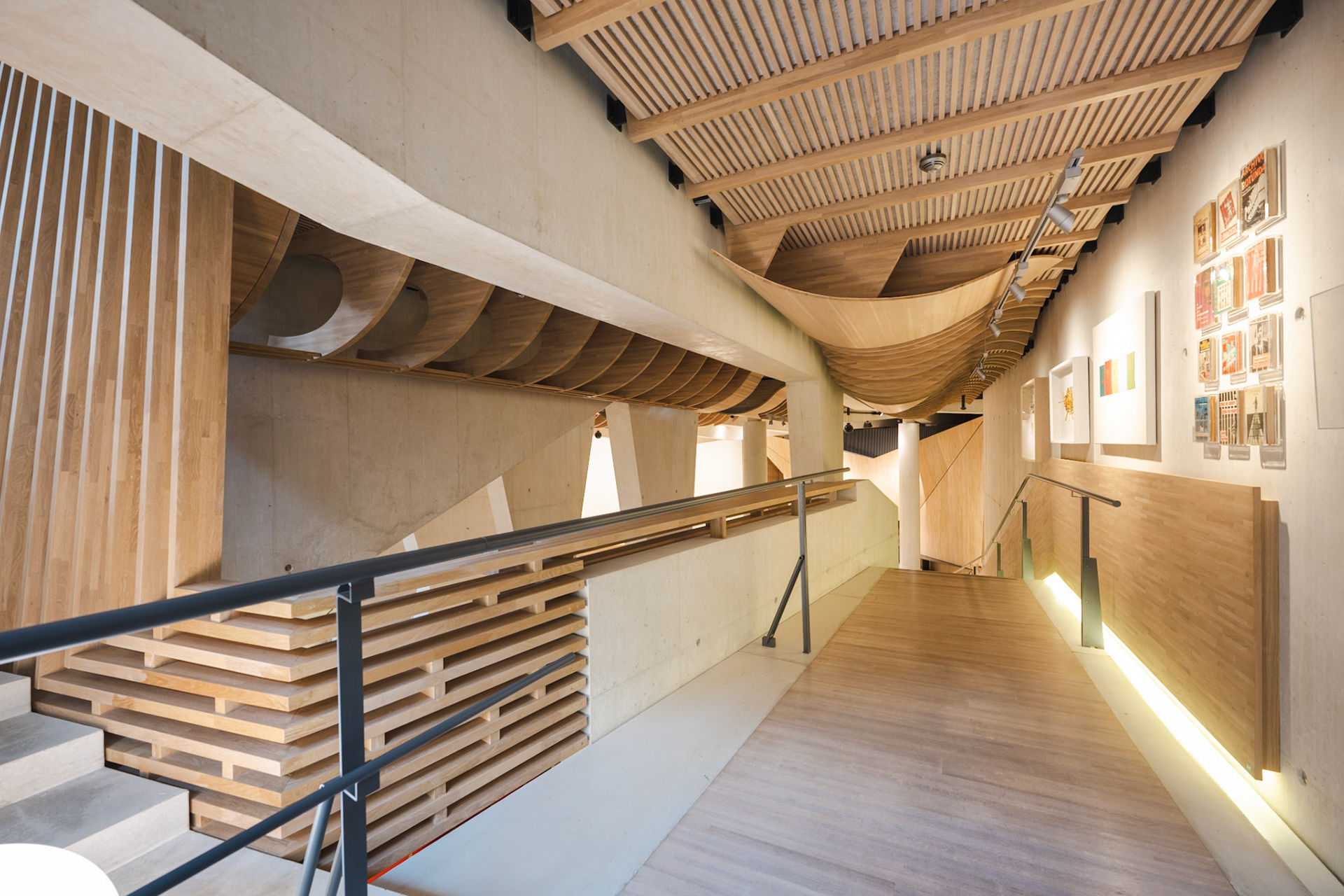
Fondation Jan Michalski - stairs leading to the auditorium
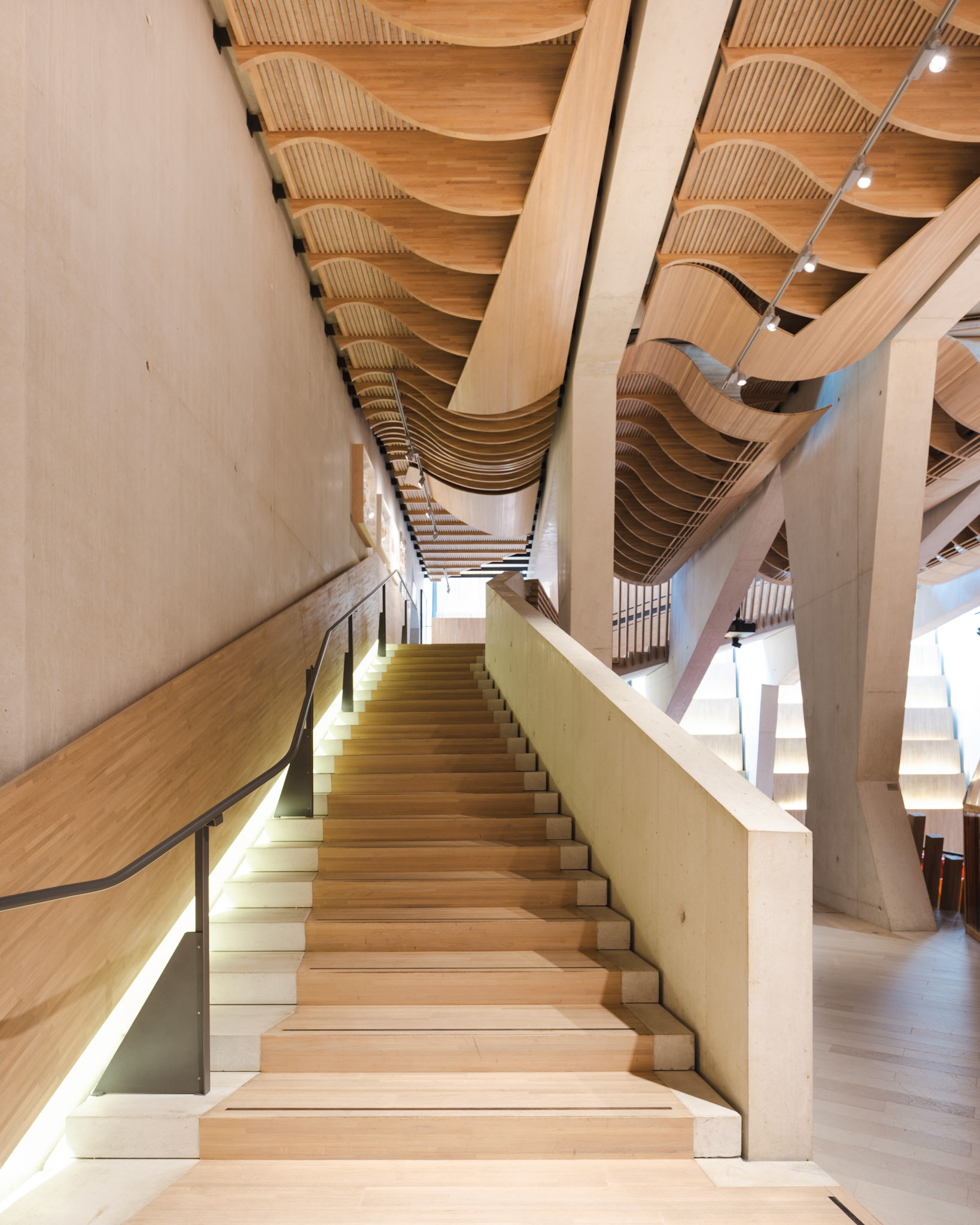
Fondation Jan Michalski - stairs leading to the auditorium
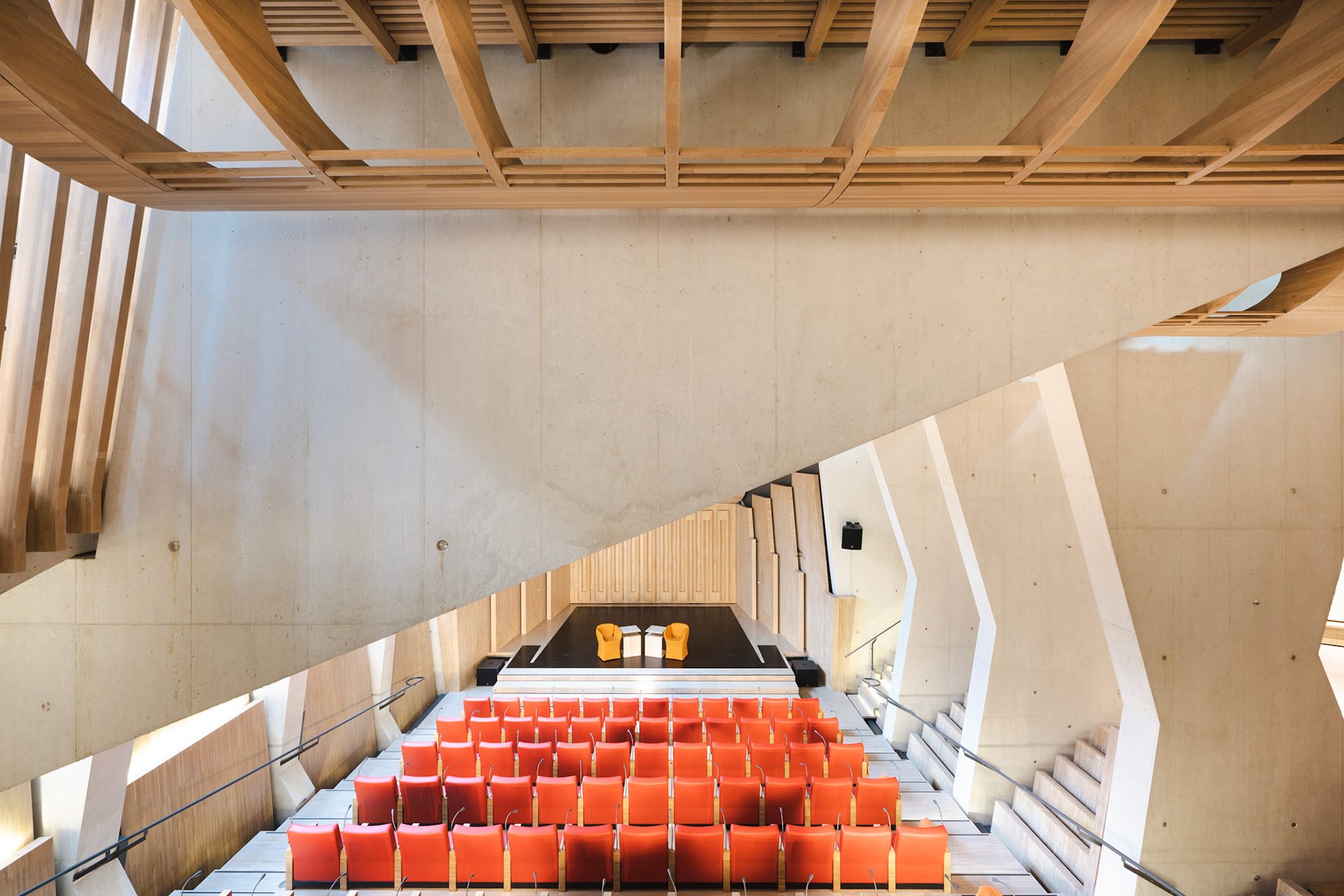
Auditorium Fondation Jan Michalski
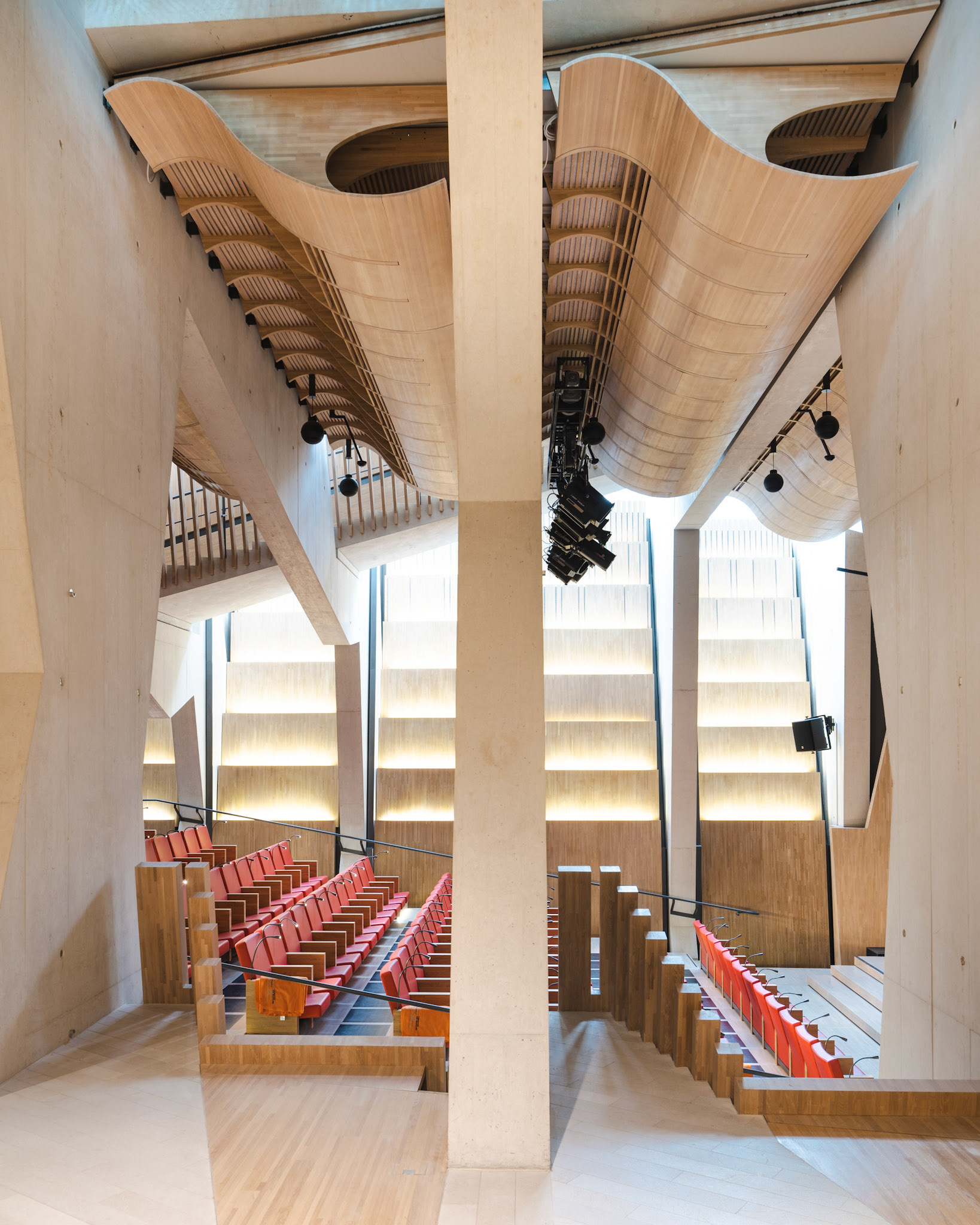
Auditorium Fondation Jan Michalski
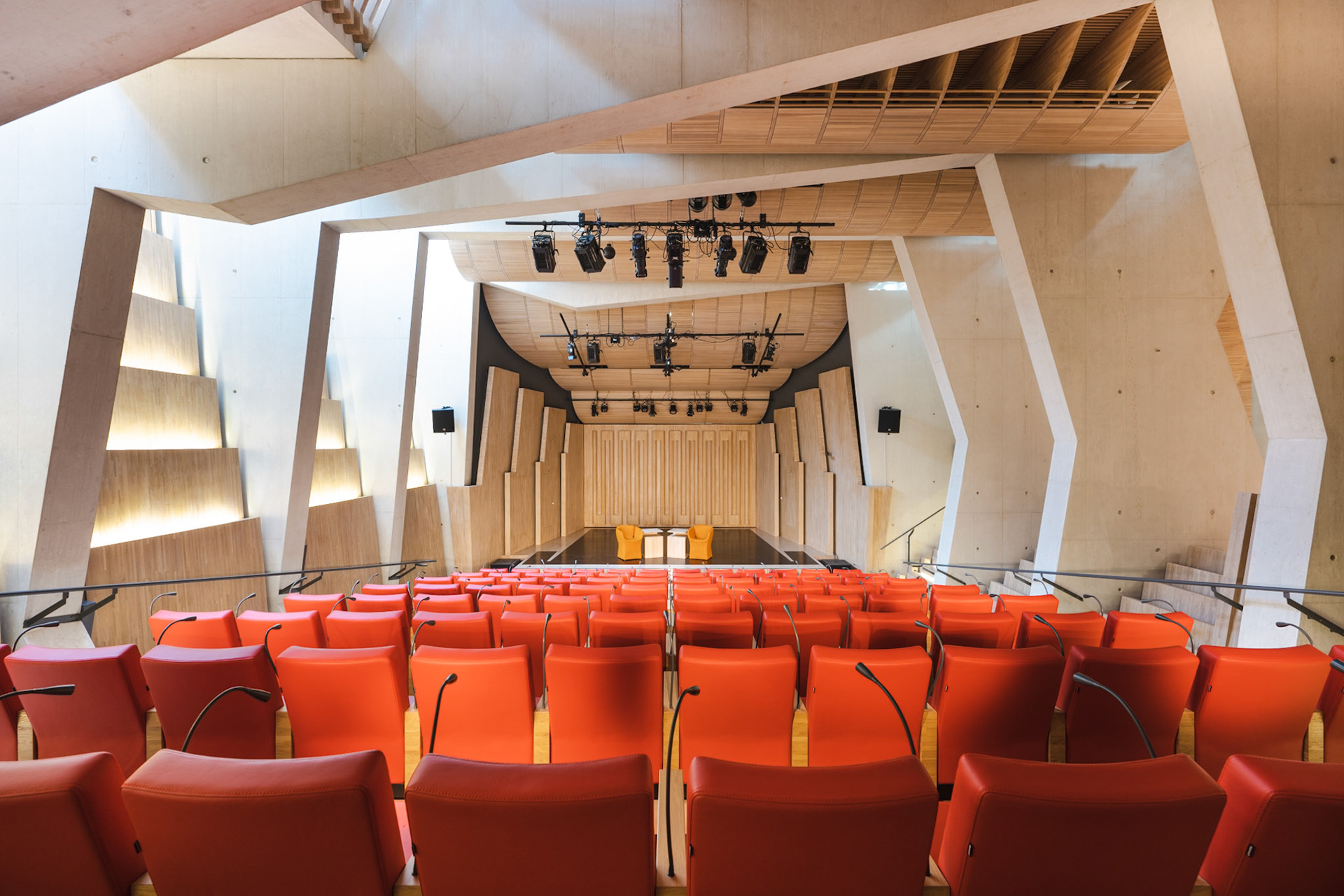
Auditorium Fondation Jan Michalski
Library
Its library is open to the public since 2014. It houses 70000 books in 9 original languages (English, German, French, Spanish, Portuguese, Italian, Arabic, Russian and Polish) as well as in French translation. The upper floor of the library contains works at the convergence of writing and other art forms such as artists’ books and books on typography and calligraphy.
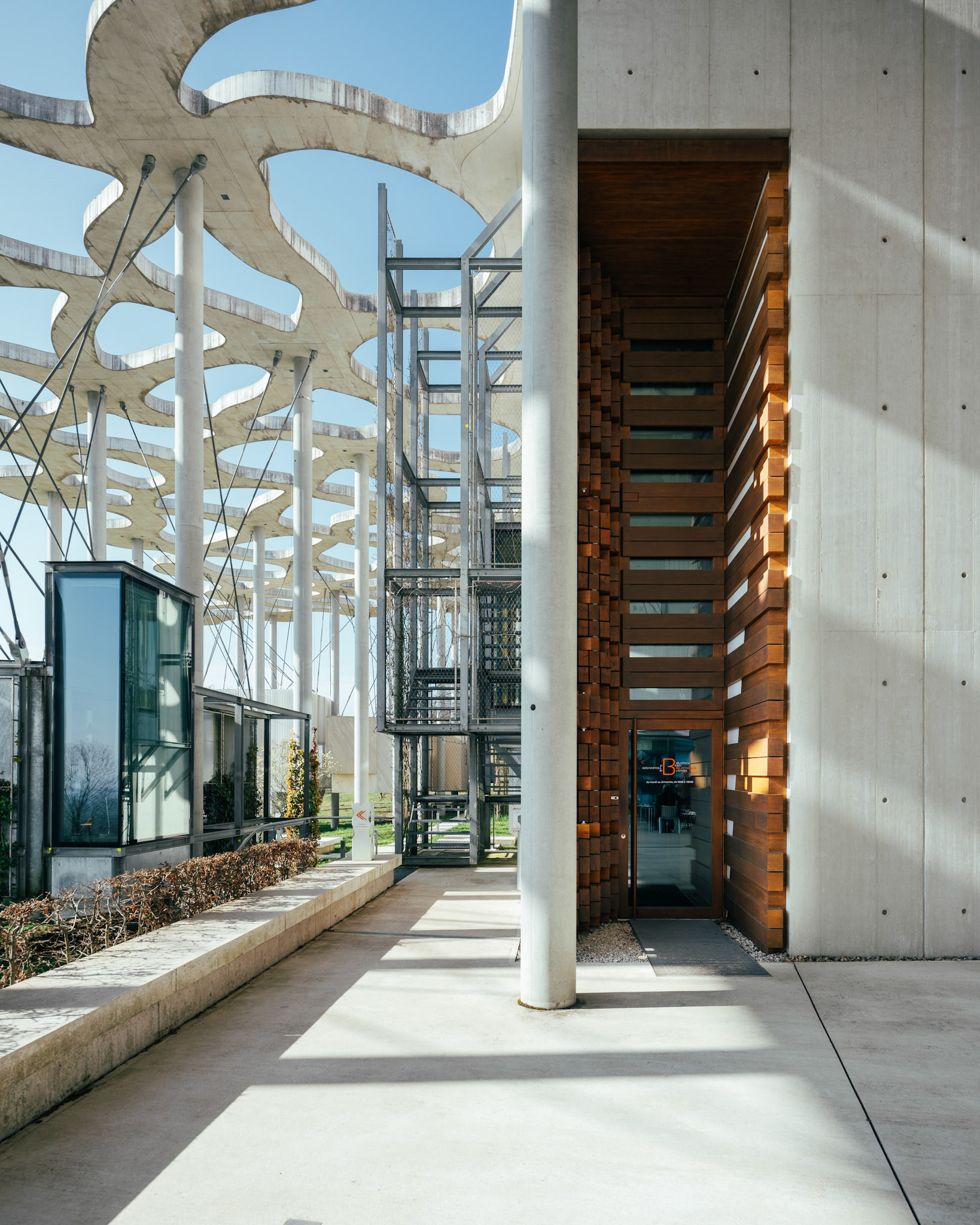
Entrance to the Jan Michalski library
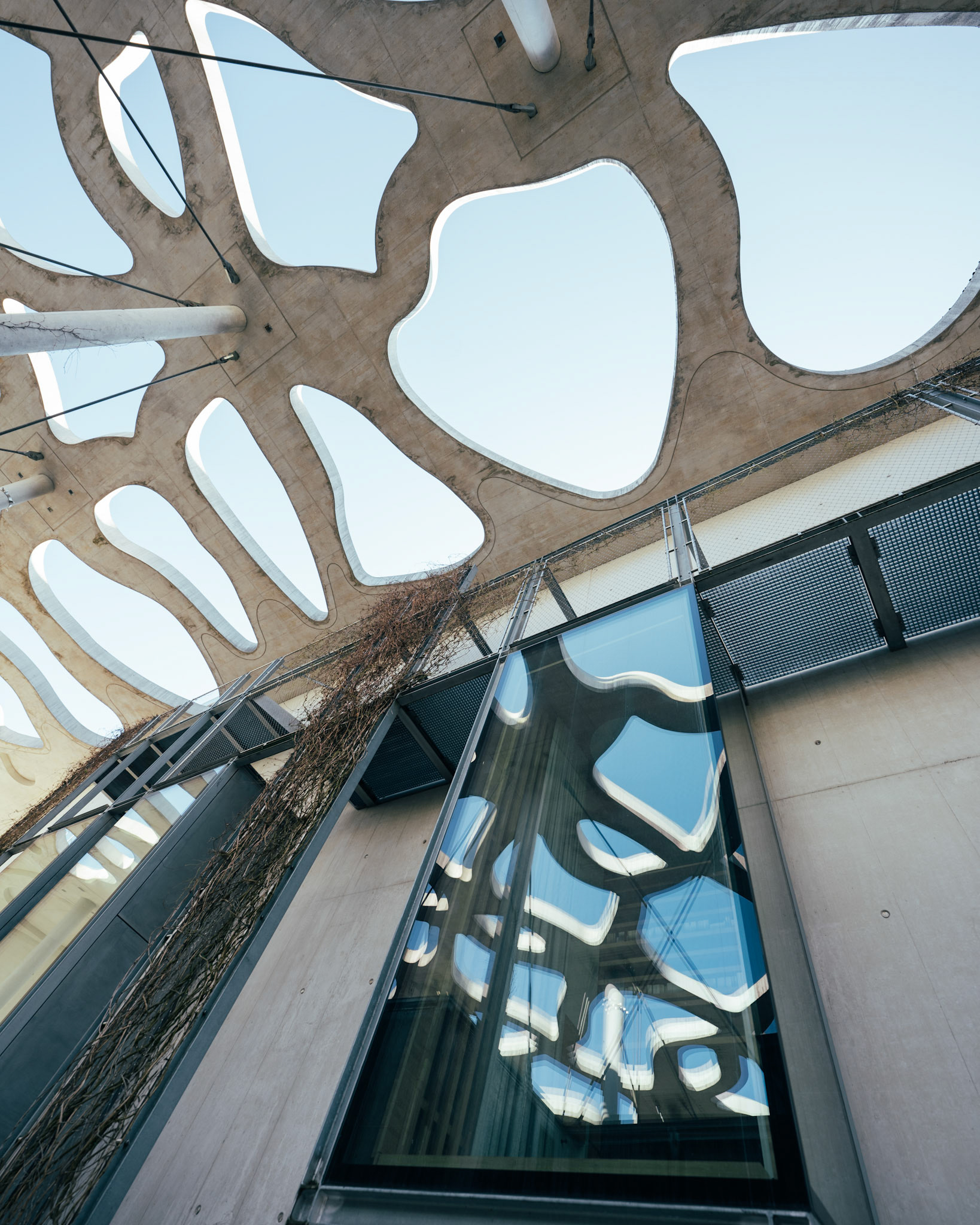
Jan Michalski library window and canopy reflections
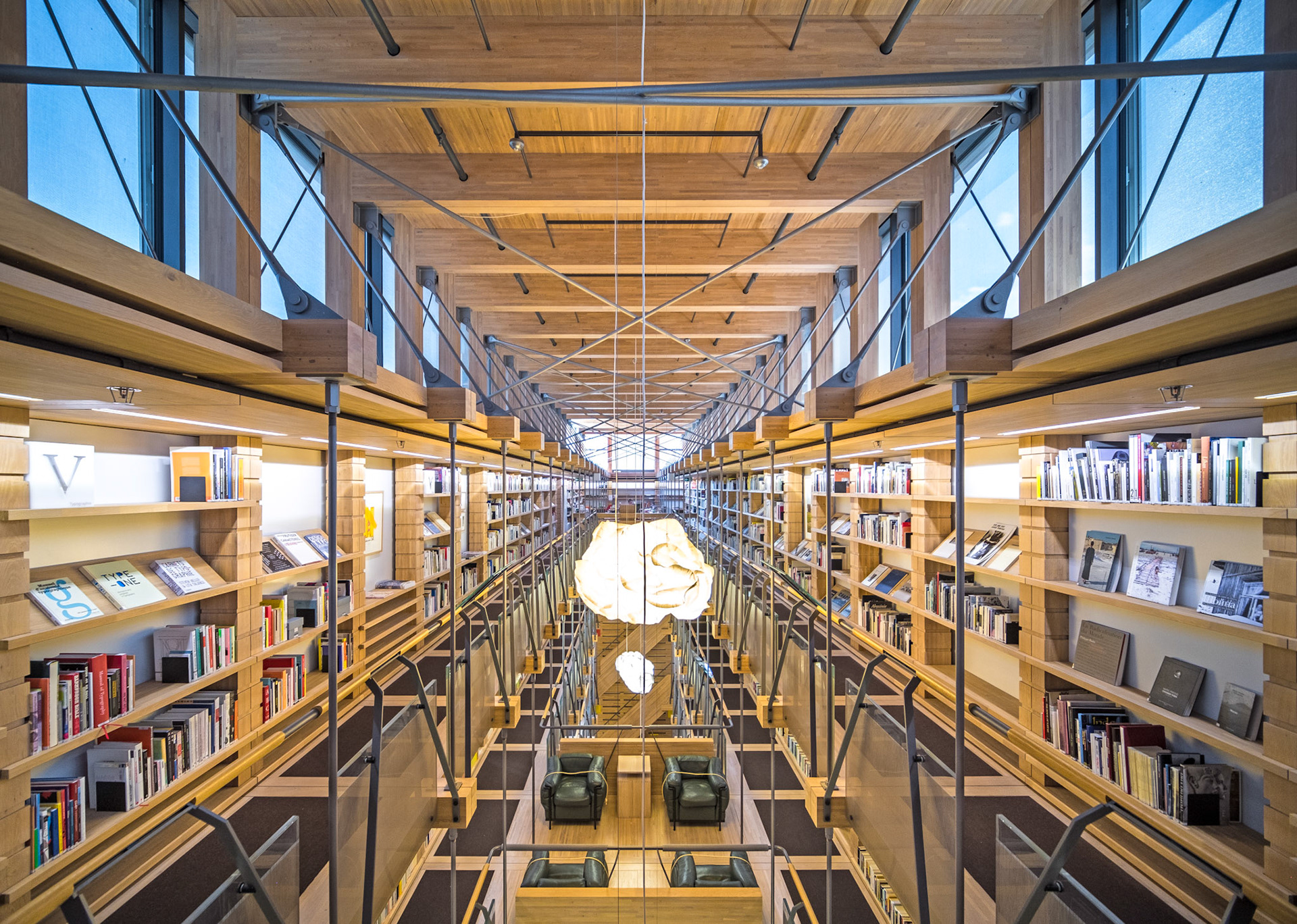
Jan Michalski library - top level floor
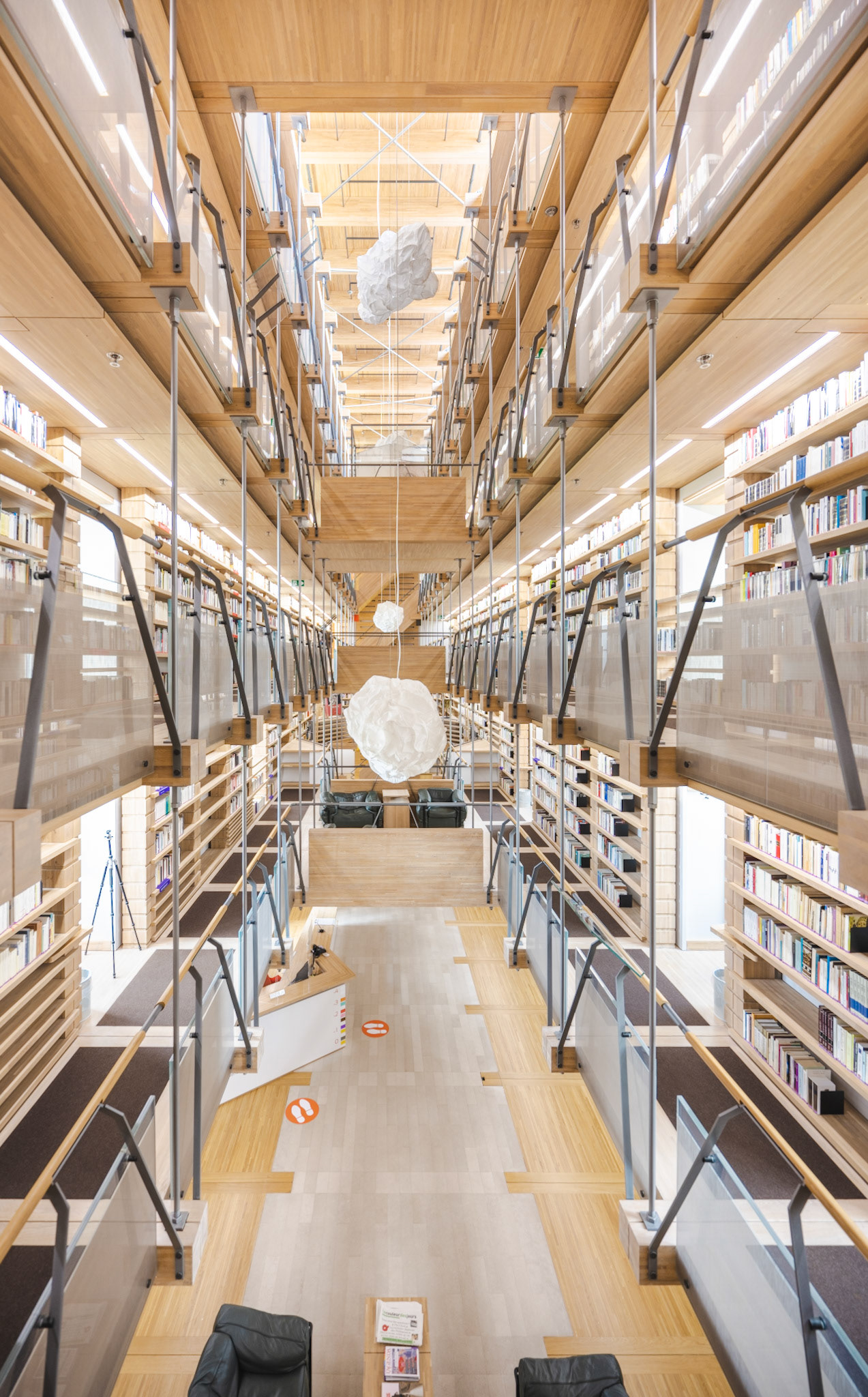
Fondation Jan Michalski - library
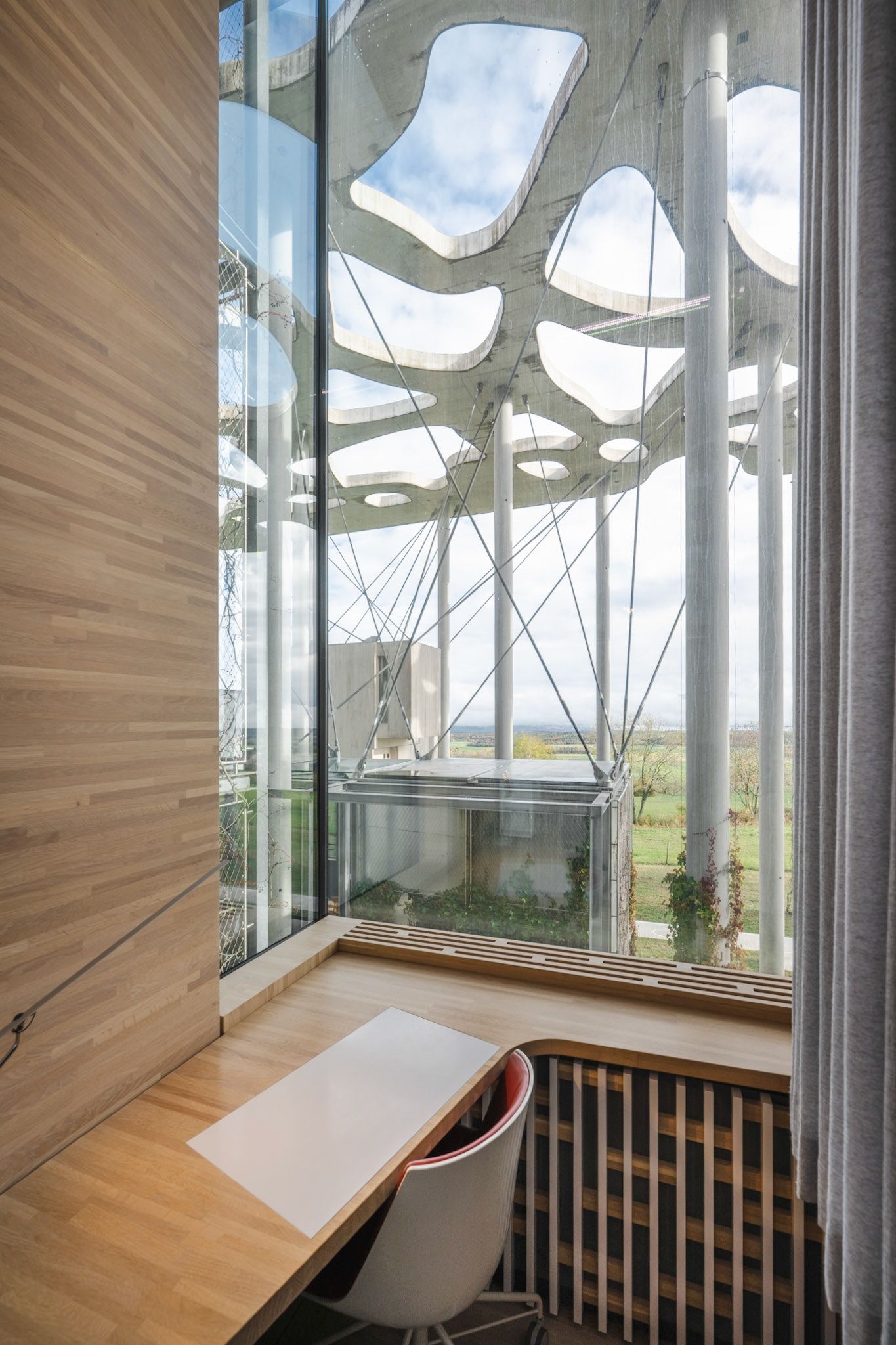
Fondation Jan Michalski - library
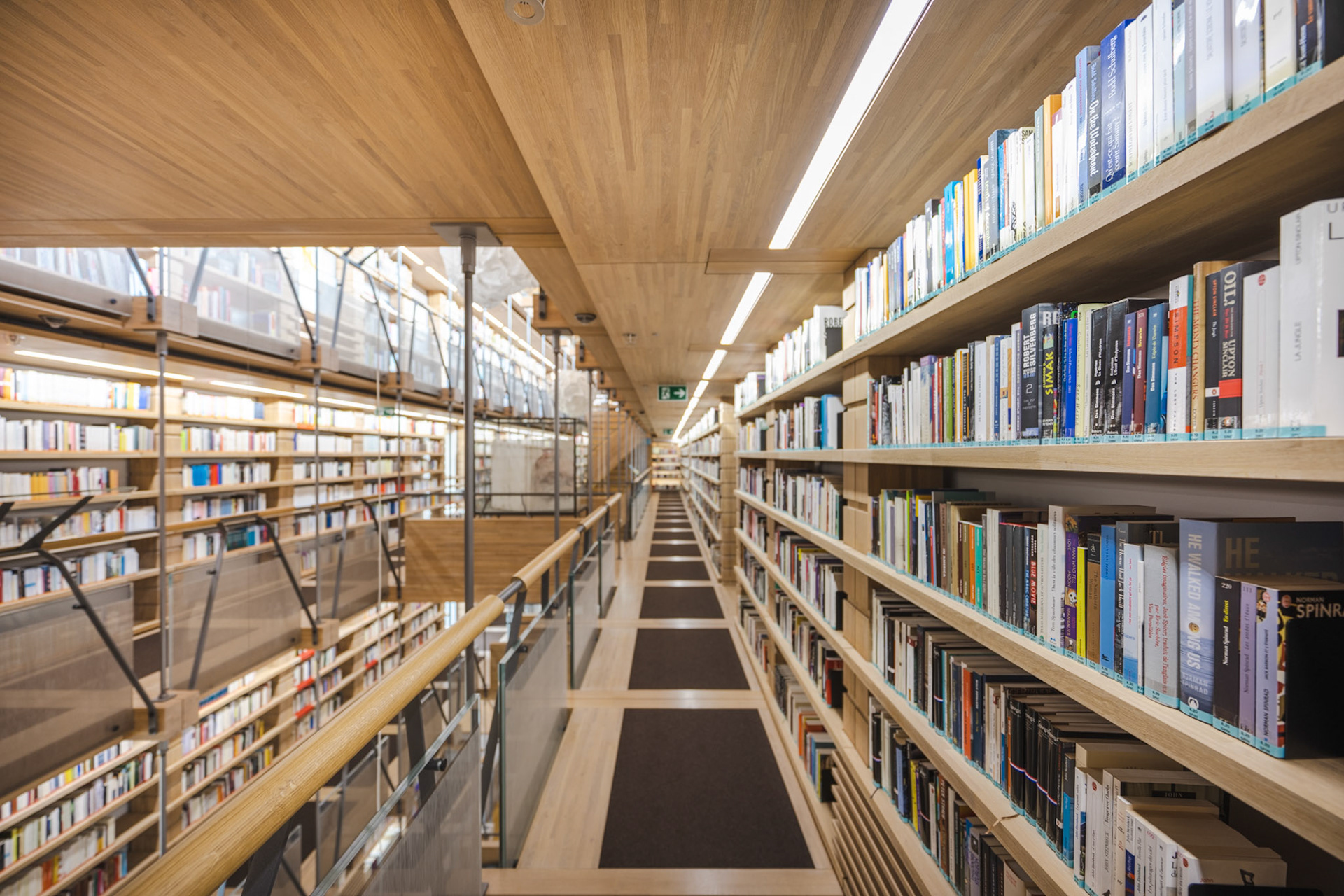
Fondation Jan Michalski - library
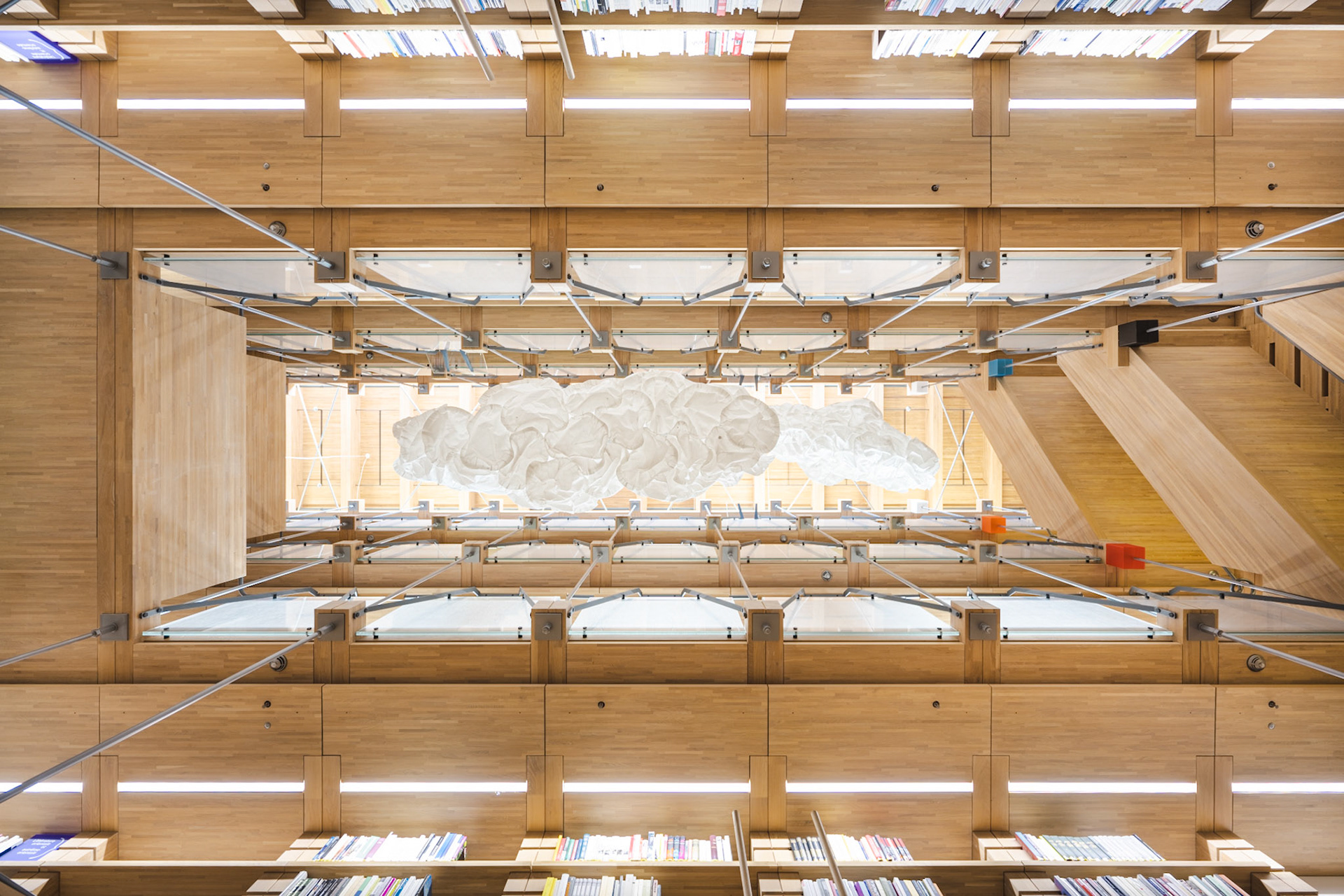
Fondation Jan Michalski - library
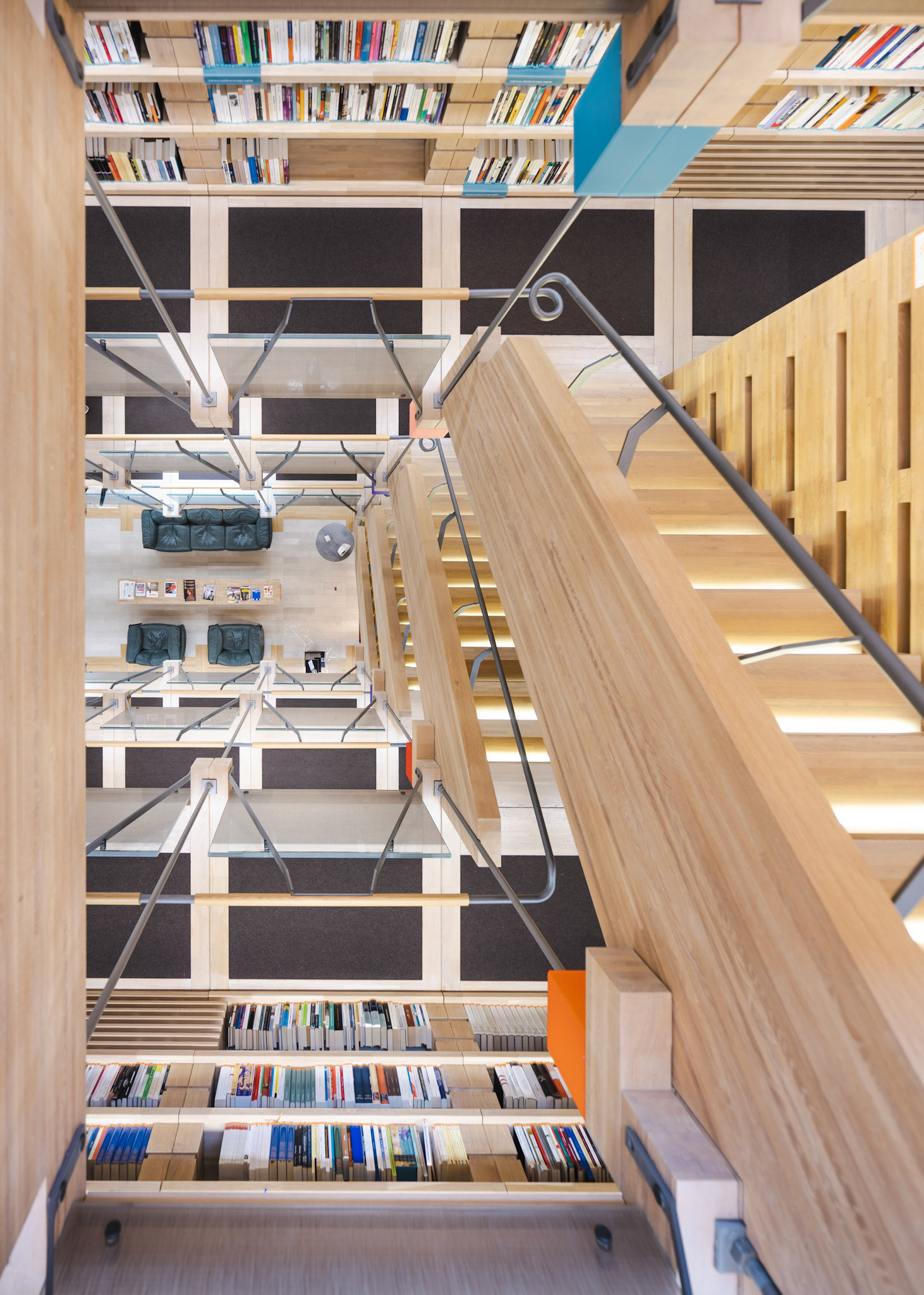
Fondation Jan Michalski - library staircase
The cabins
In a second phase of the construction after 2014, 11 cabins were installed onto the canopy pillars: 4 used as administrative buildings (designed again by Mangeat and Wahlen) and 7 for lodging the writers in residence (with architects selected through a competition).
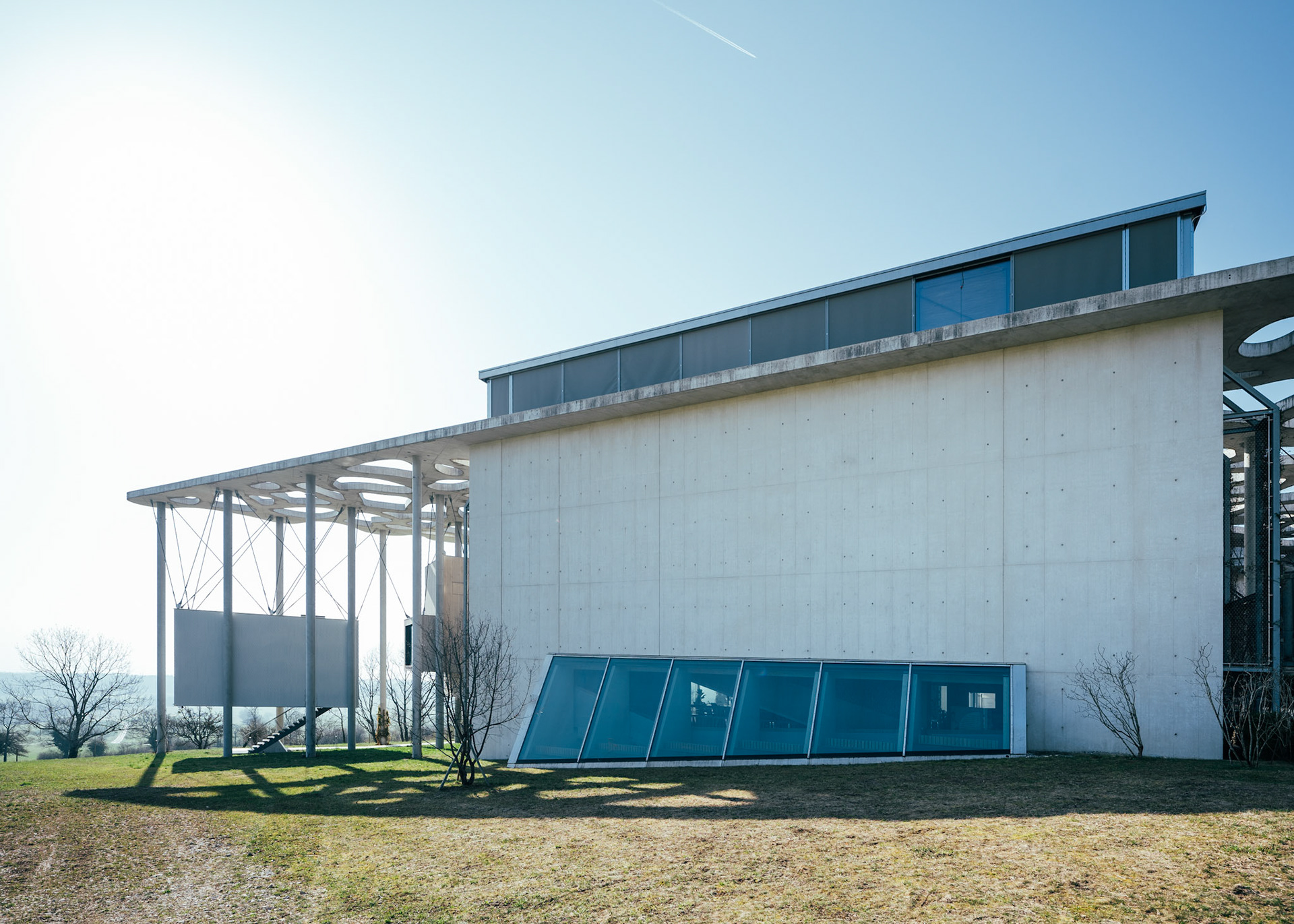
Fondation Jan Michalski - main building and writers cabin suspended by the canopy
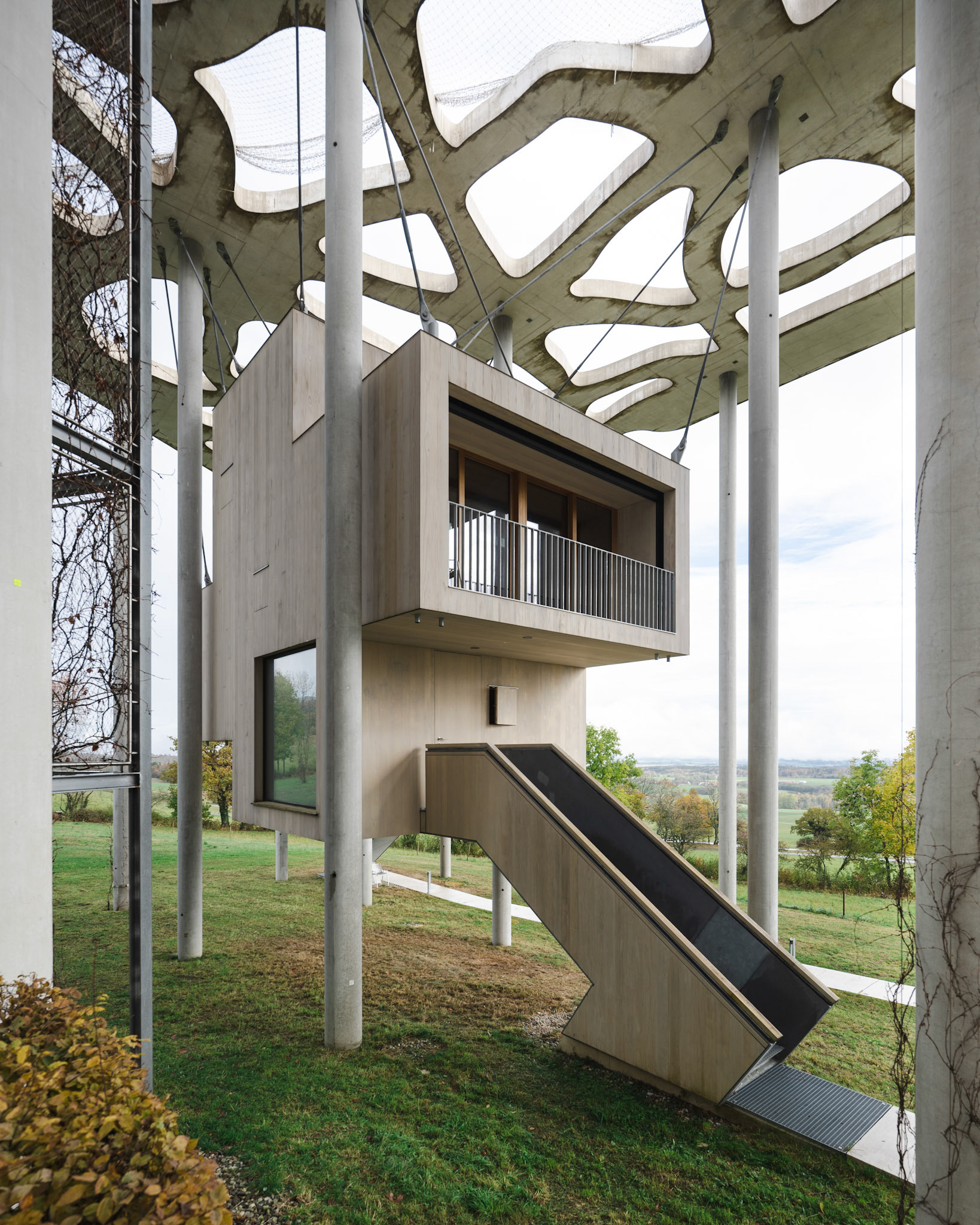
Fondation Jan Michalski - writers residence cabin designed by Rintala Eggertsson Architects
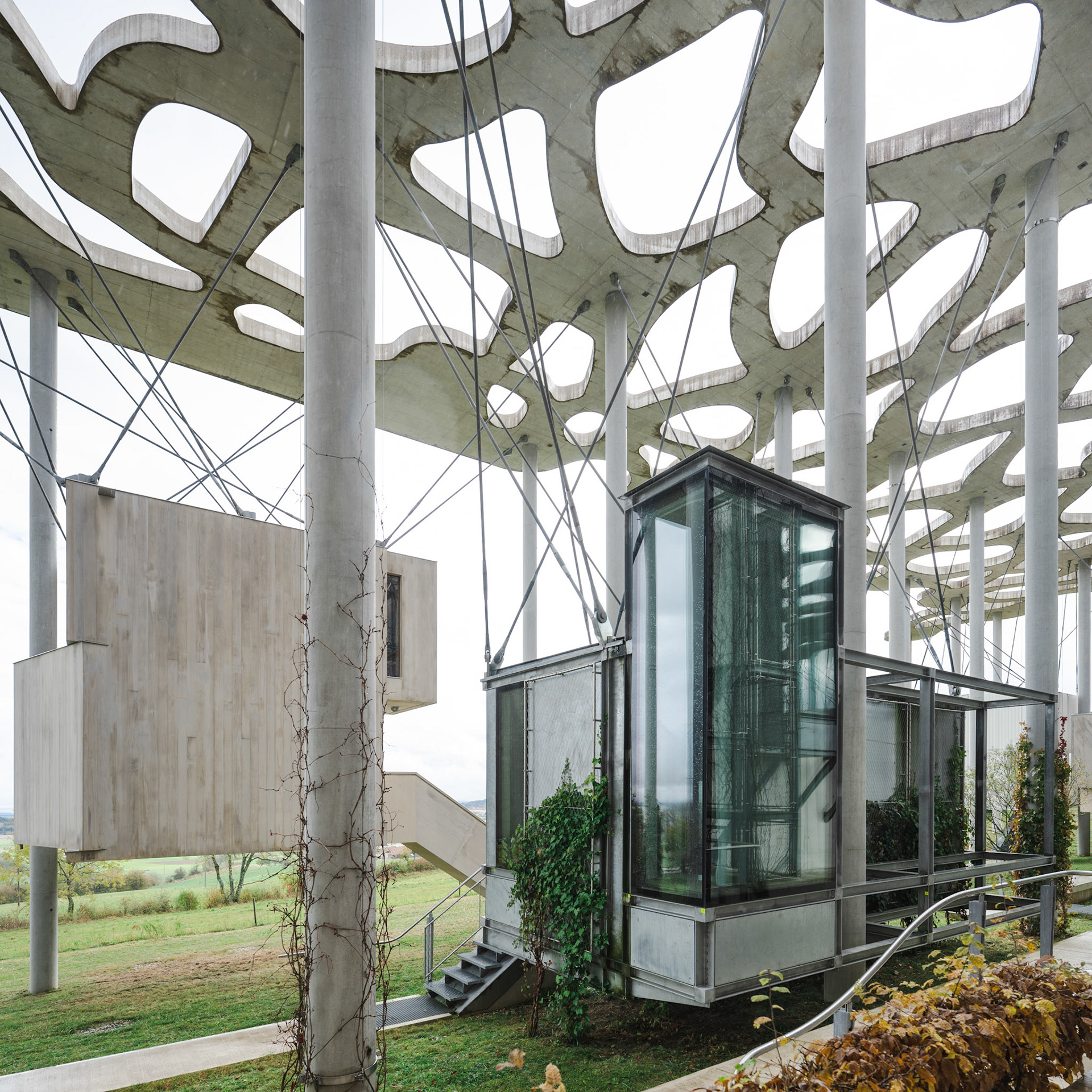
Fondation Jan Michalski - writers residence cabin designed by Mangeat/Wahlen
The cabin designed by Alejandro Aravena and built between 2014 and 2016 is used by the staff and the writers in residence to gather and share their meals. Alejandro Aravena won the Pritzker Prize in 2016.
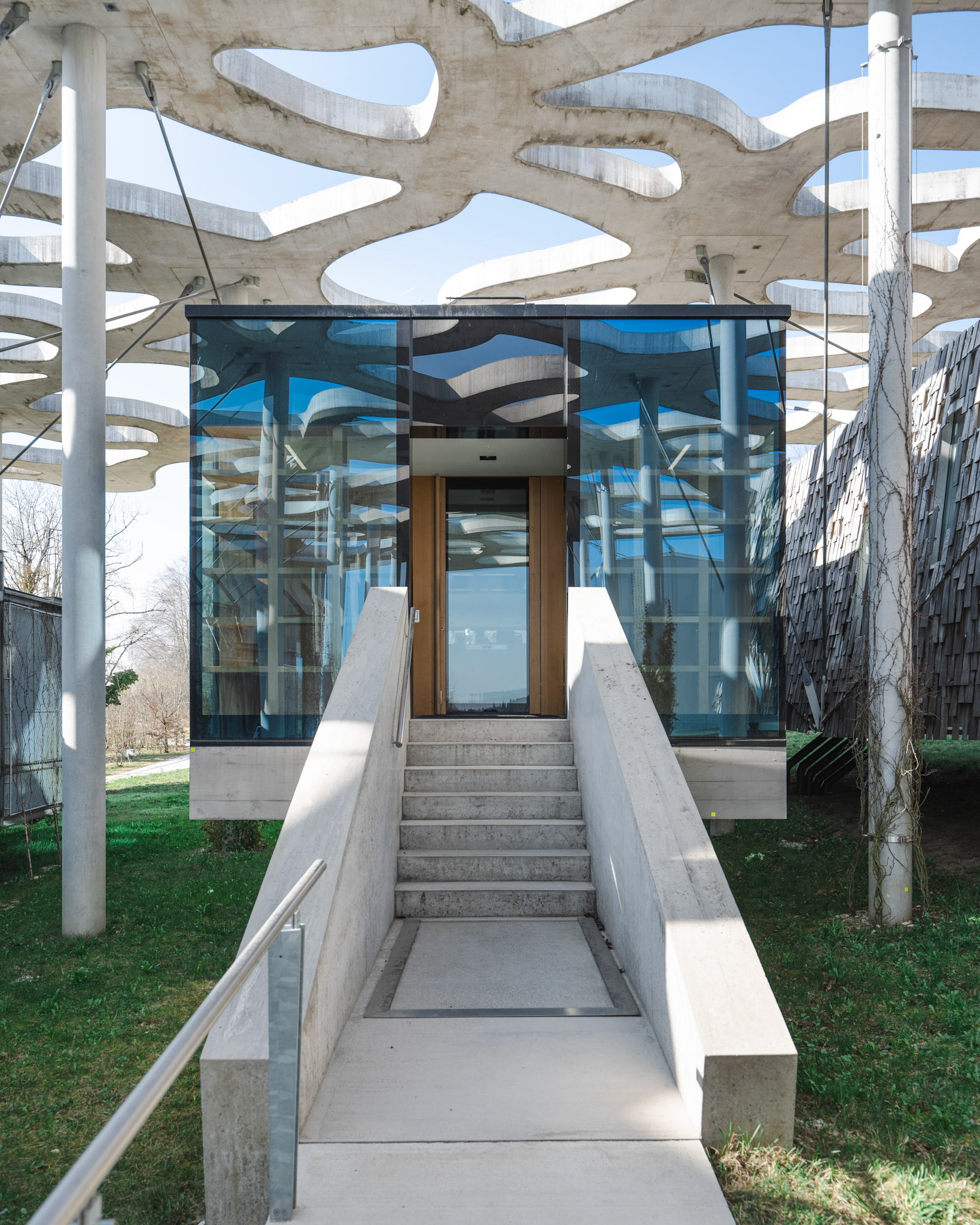
entrance to the Alejandro Aravena designed cabin
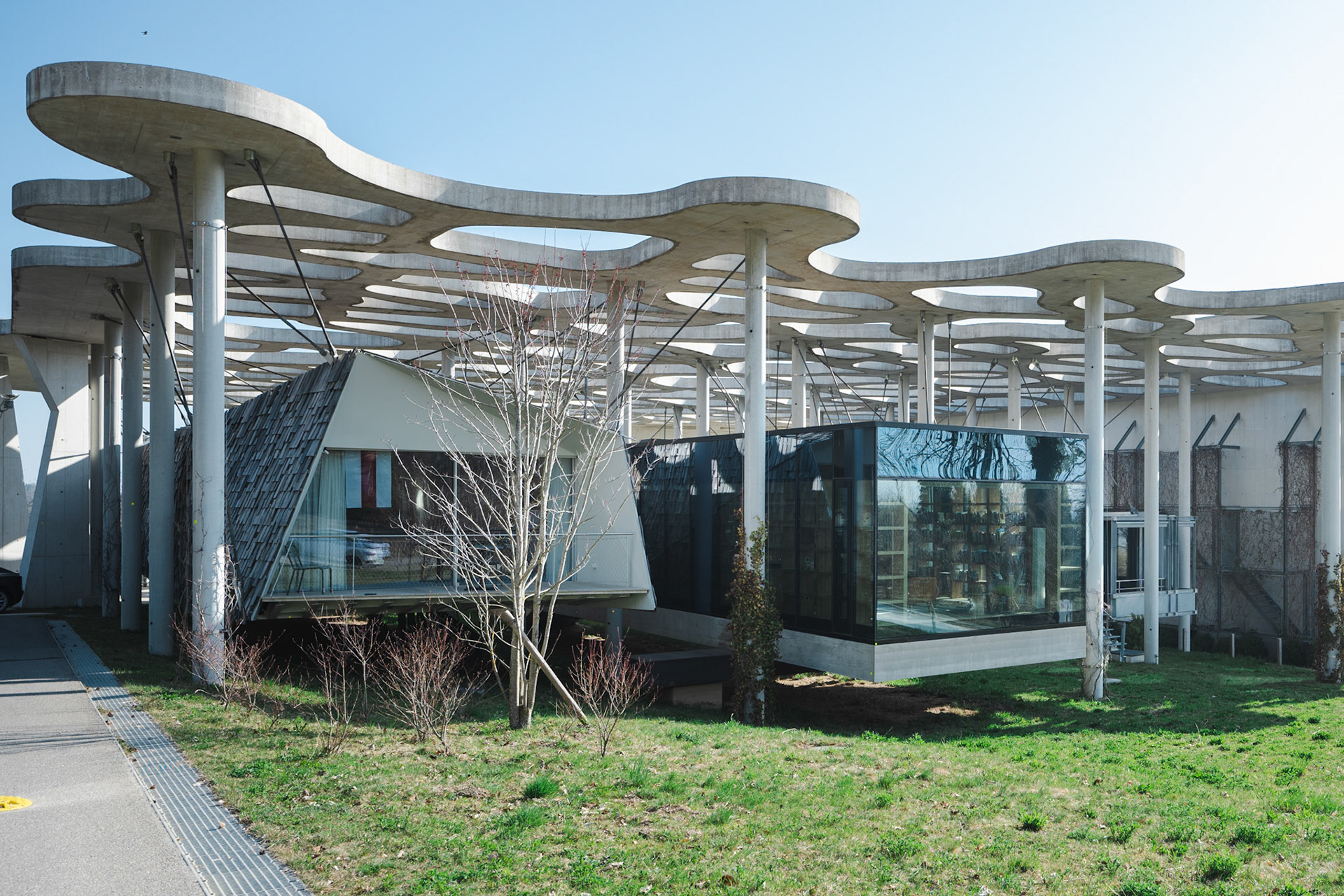
cabins designed by Kengo Kuma and Alejandro Aravena
Larger than the other cabins, the most recent one designed by Kengo Kuma is used the foundation employee in charge of managing the writing residences.
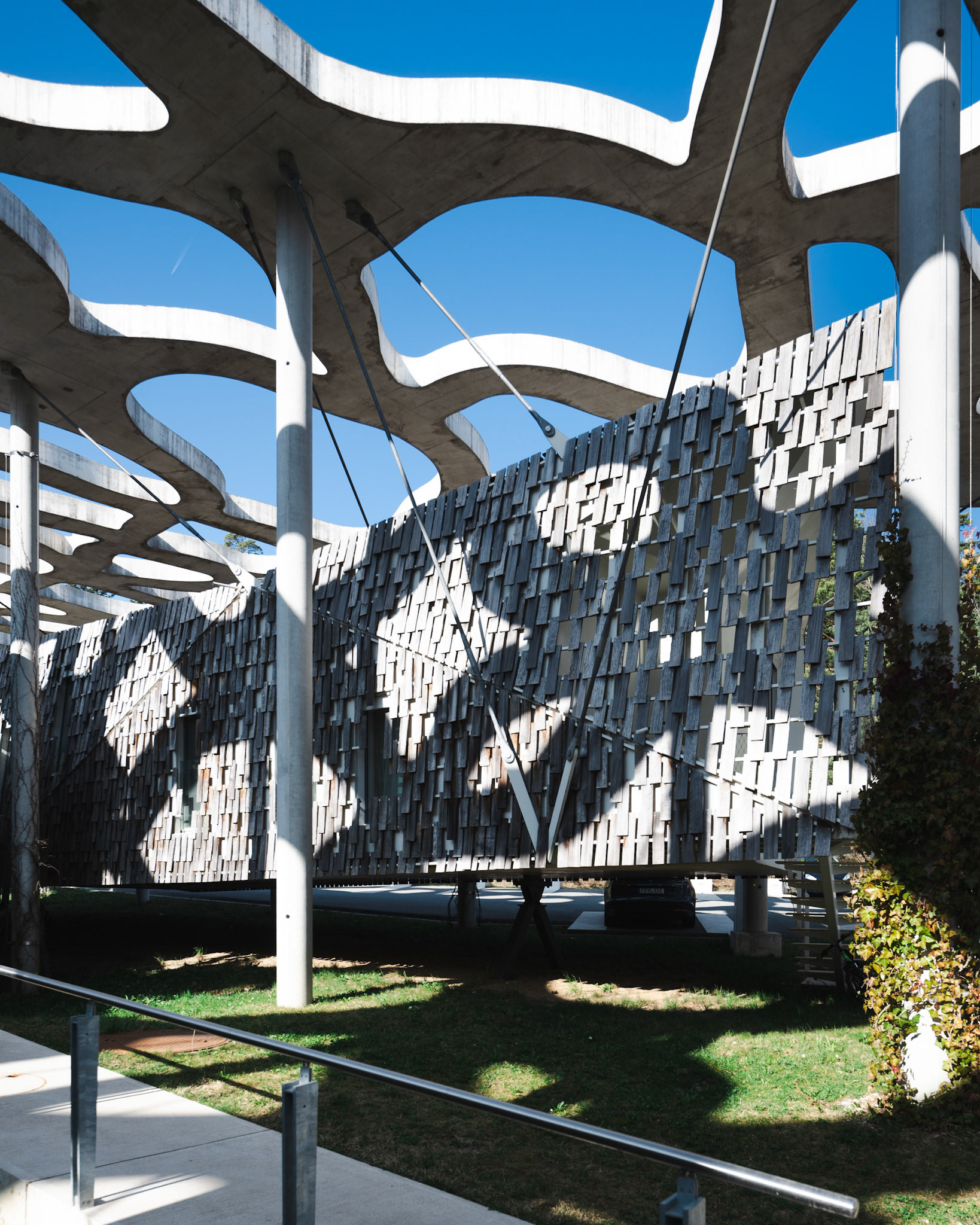
Kengo Kuma designed cabin at Fondation Jan Michalski
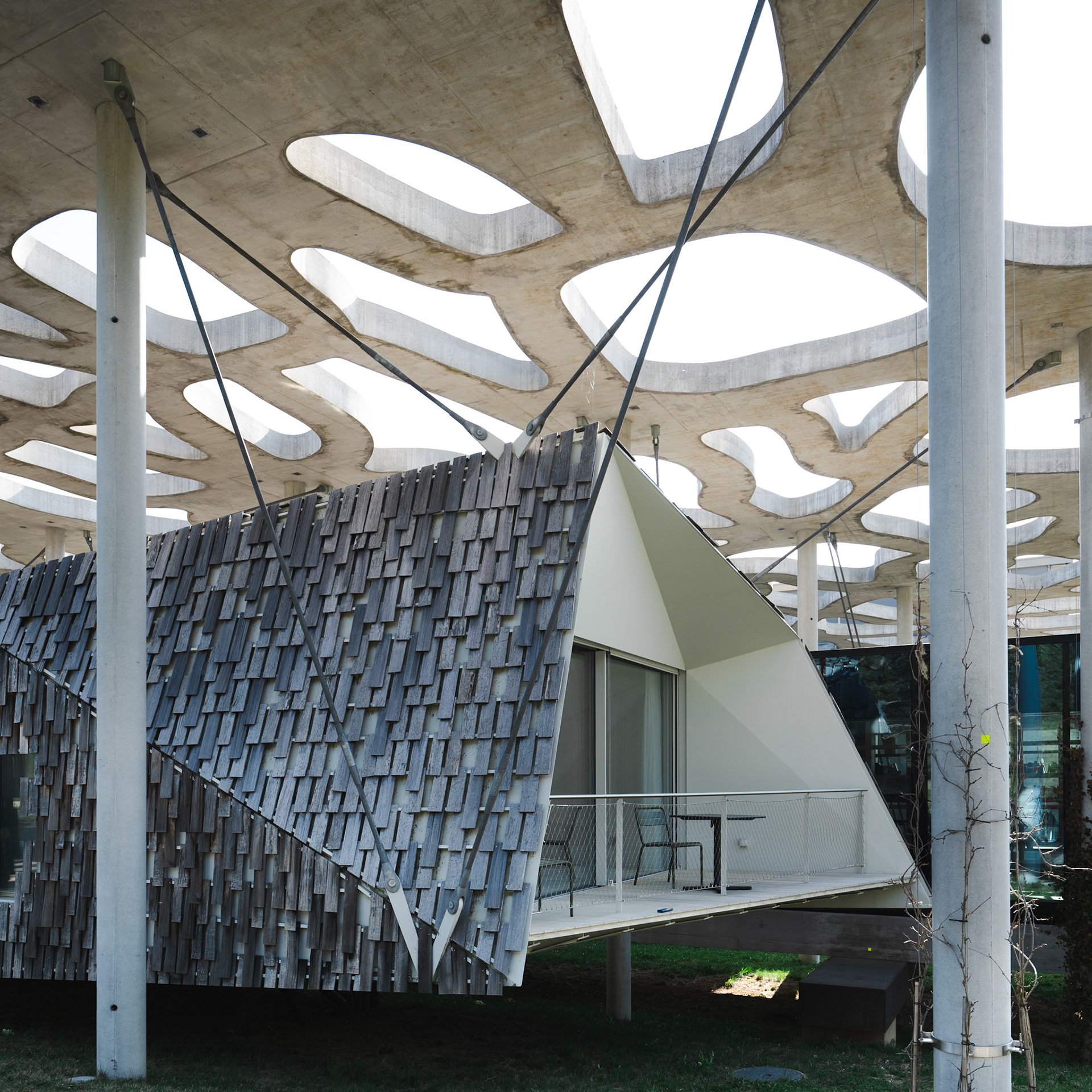
Kengo Kuma designed cabin at Fondation Jan Michalski
