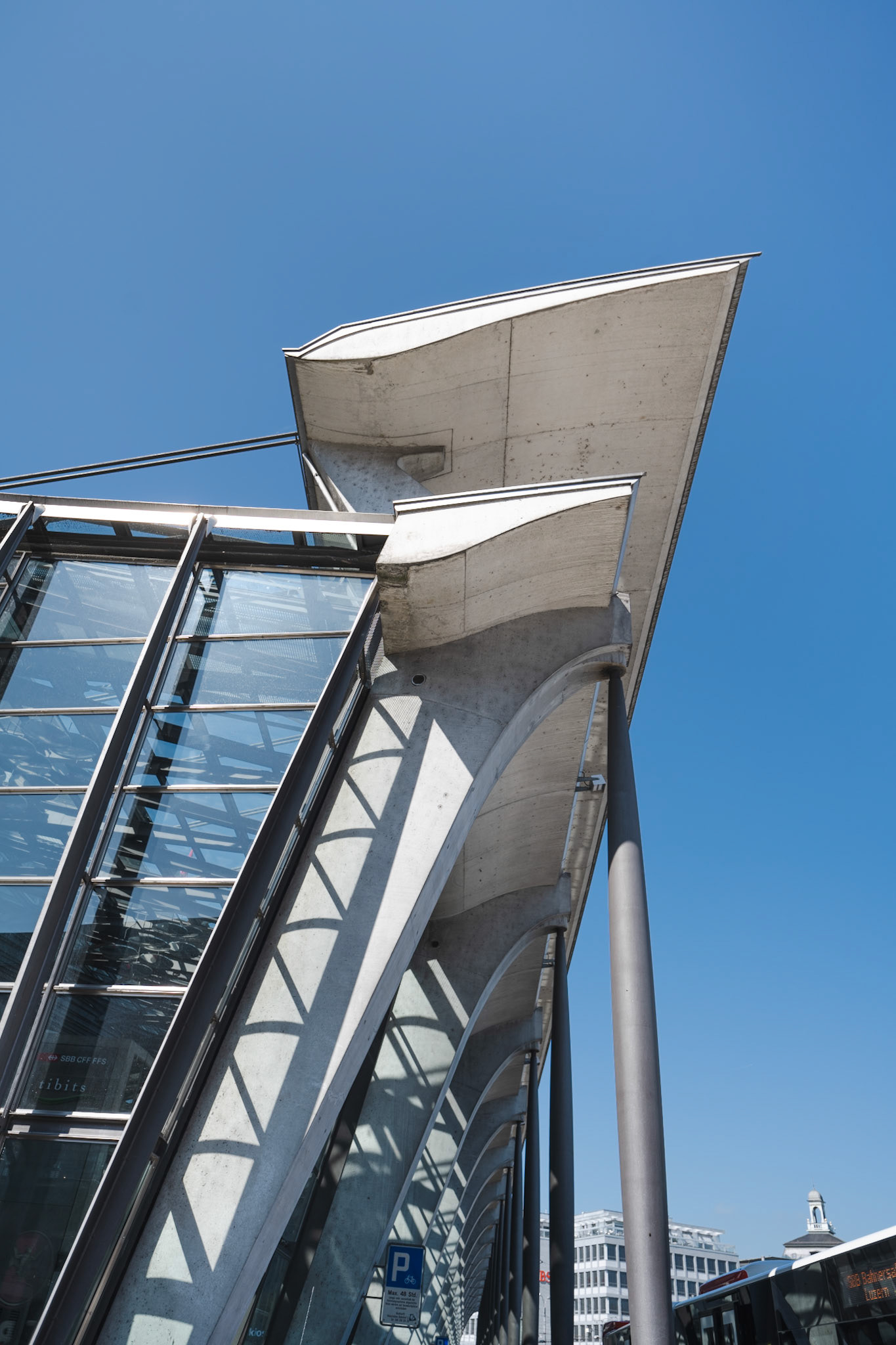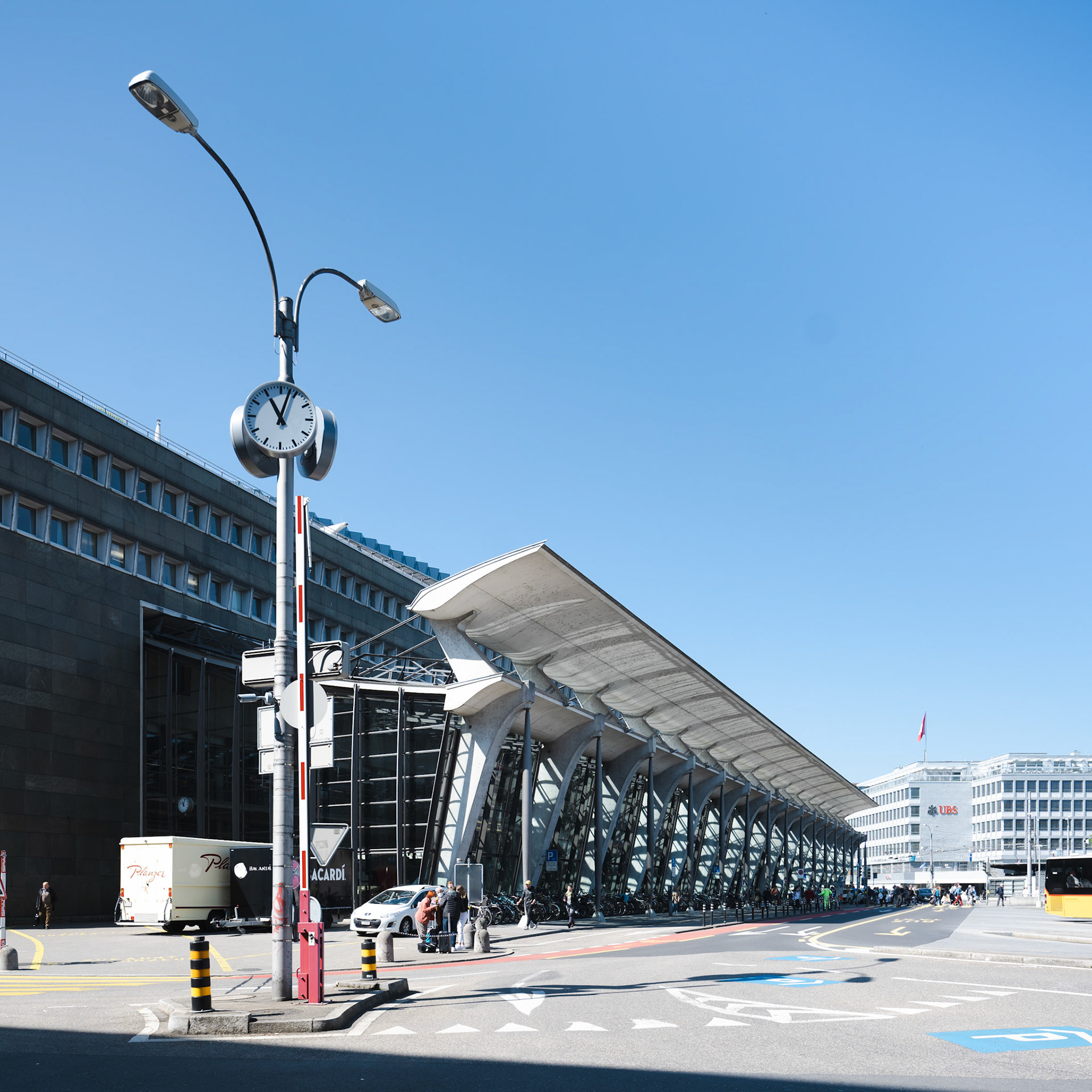The entrance hall to the Lucerne train was built between 1983 and 1989 to plans by Spanish architect Santiago Calatrava. It completes and somewhat hides the less interesting train station building designed by Amman and Bauman in 1975.
The transparent glass construction terminates the over 100m long facade of the train station using 16 14-meter high concrete columns.

Lucerne station hall

Lucerne station hall
The new structure contains an underground shopping area, the street level atrium, and a restaurant/

Lucerne station hall

Lucerne station hall
You may also like