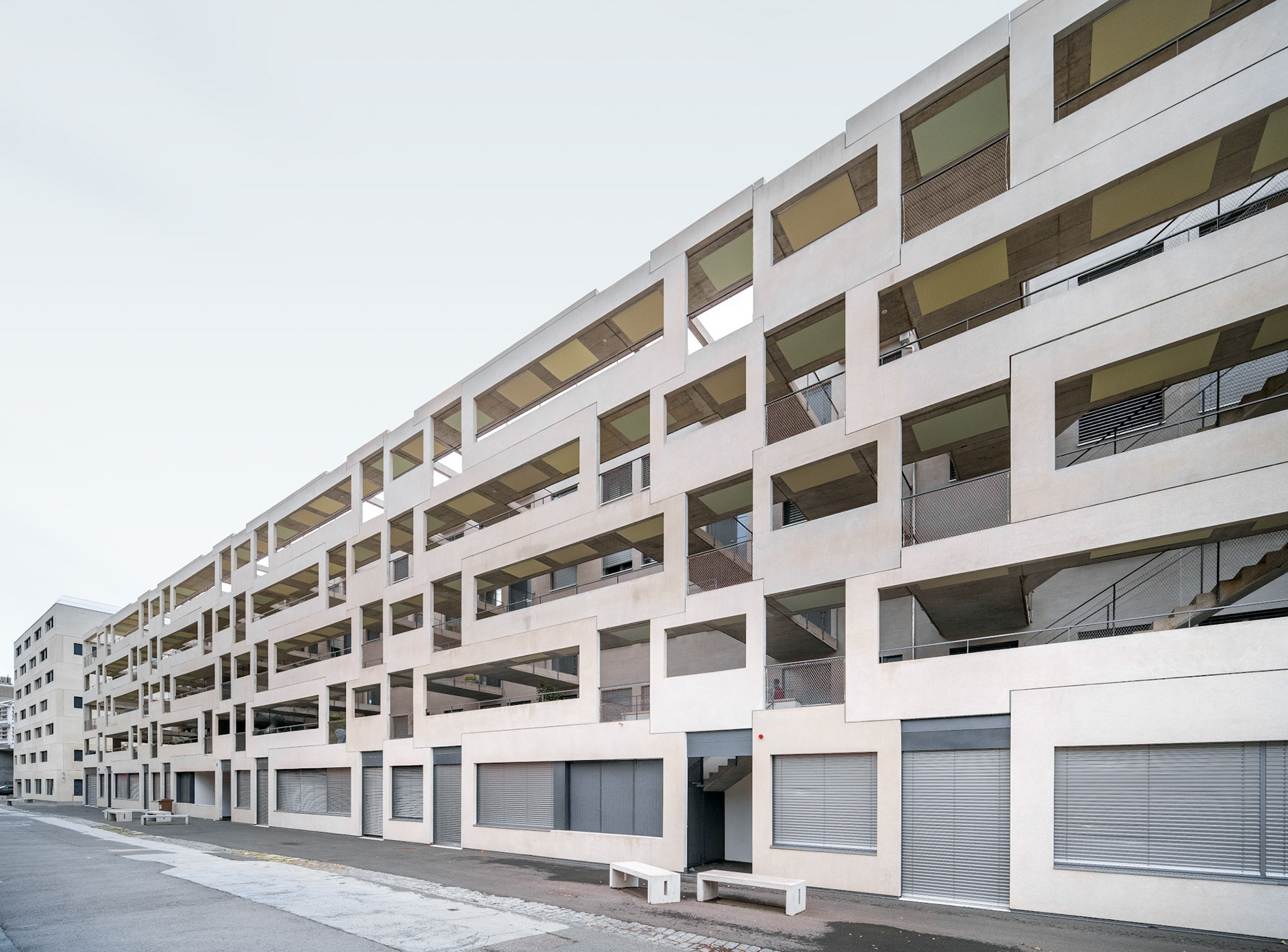The complex Sevelin 8-16 was designed by Fornet Architectes and completed in 2019. 70 appartements and a student residence for 96 students are part of this project. The two buildings have a combined surface area of 15000 square meters - the first building’s facade alone has a length of 145 meters. The concrete exoskeleton filters the mostly industrial urban environment and creates a quiet space with terraces and children play areas such as spiral slides and climbing towers.

Seven 8-16, Lausanne
You may also like