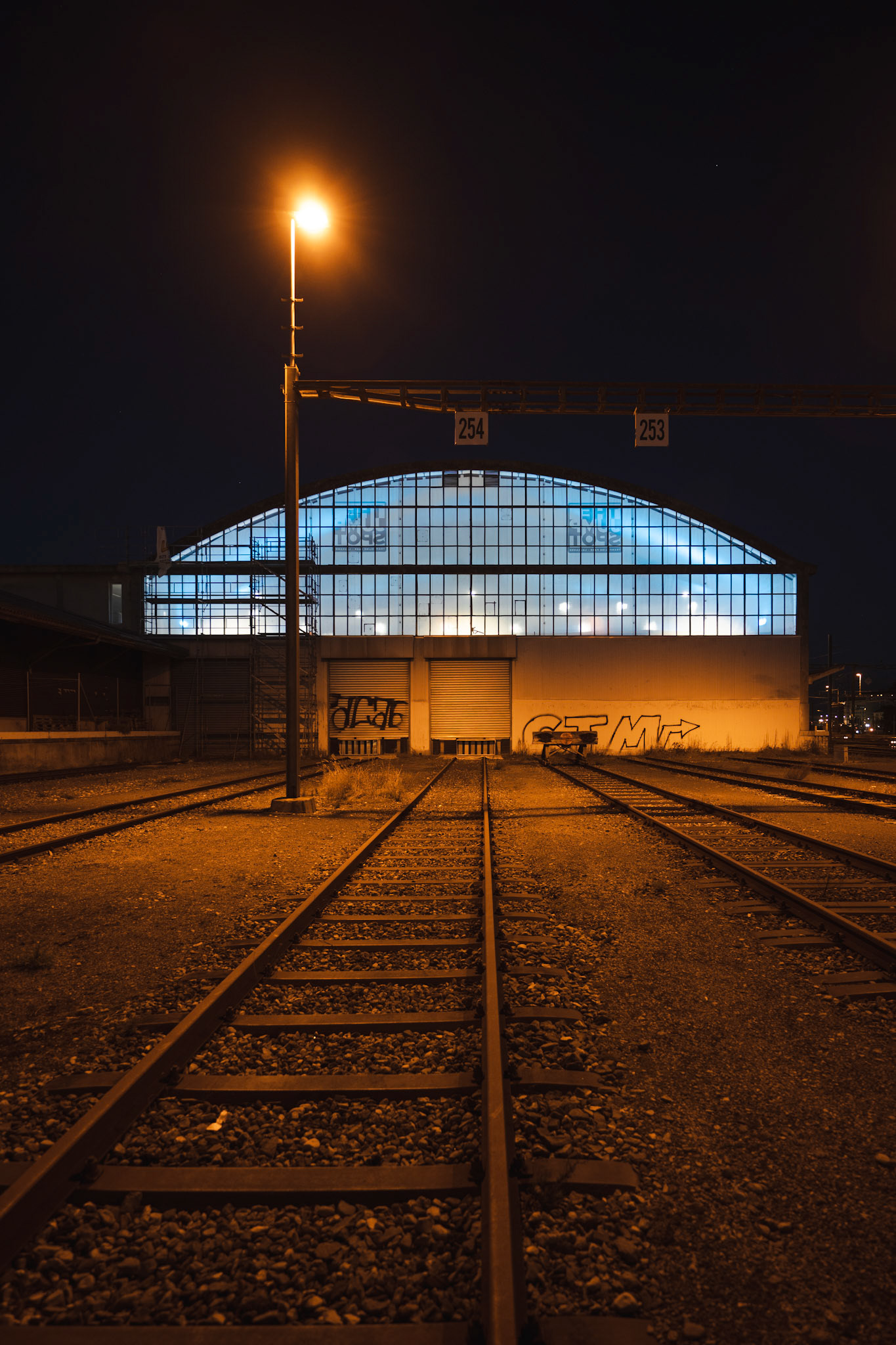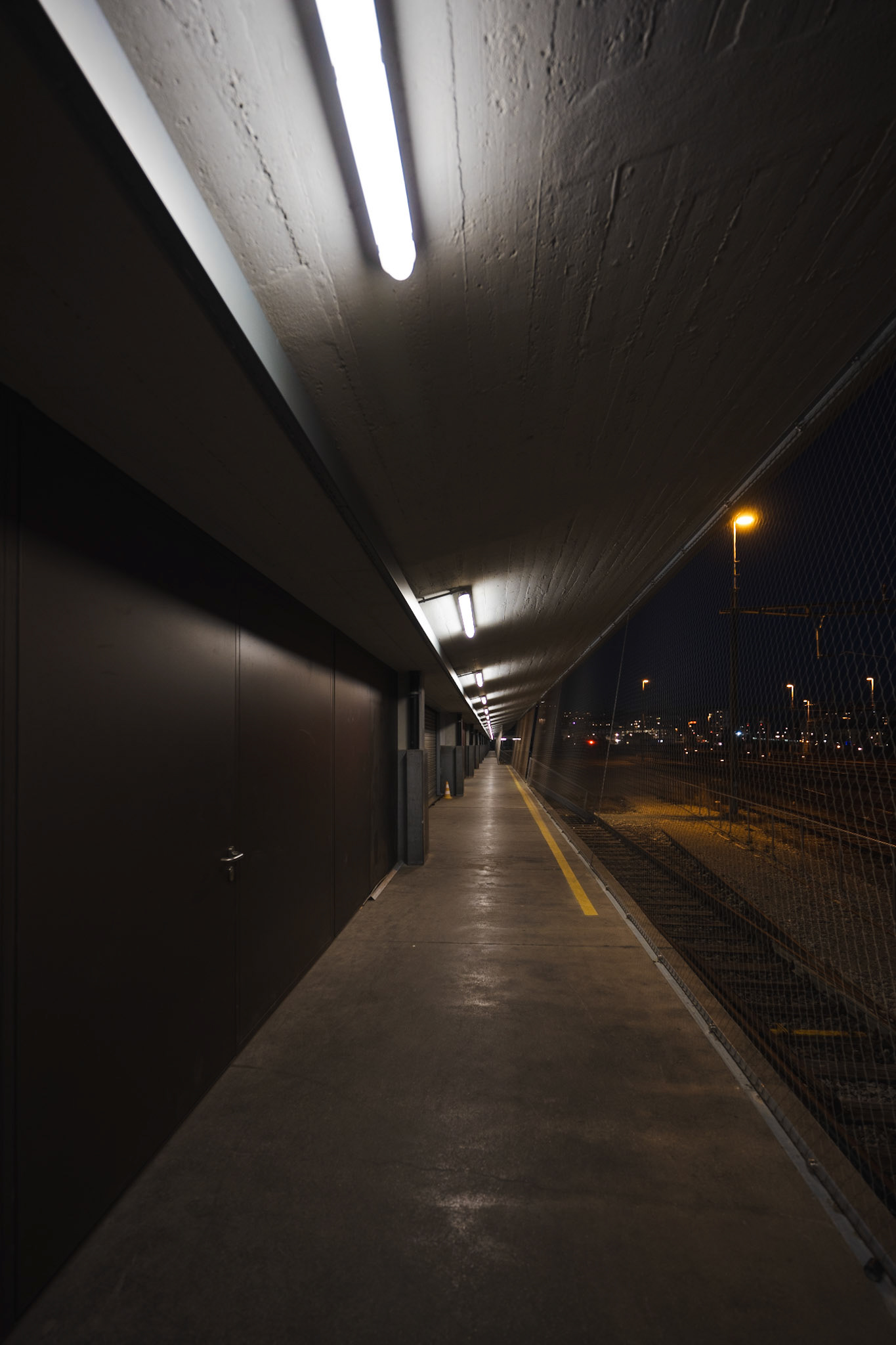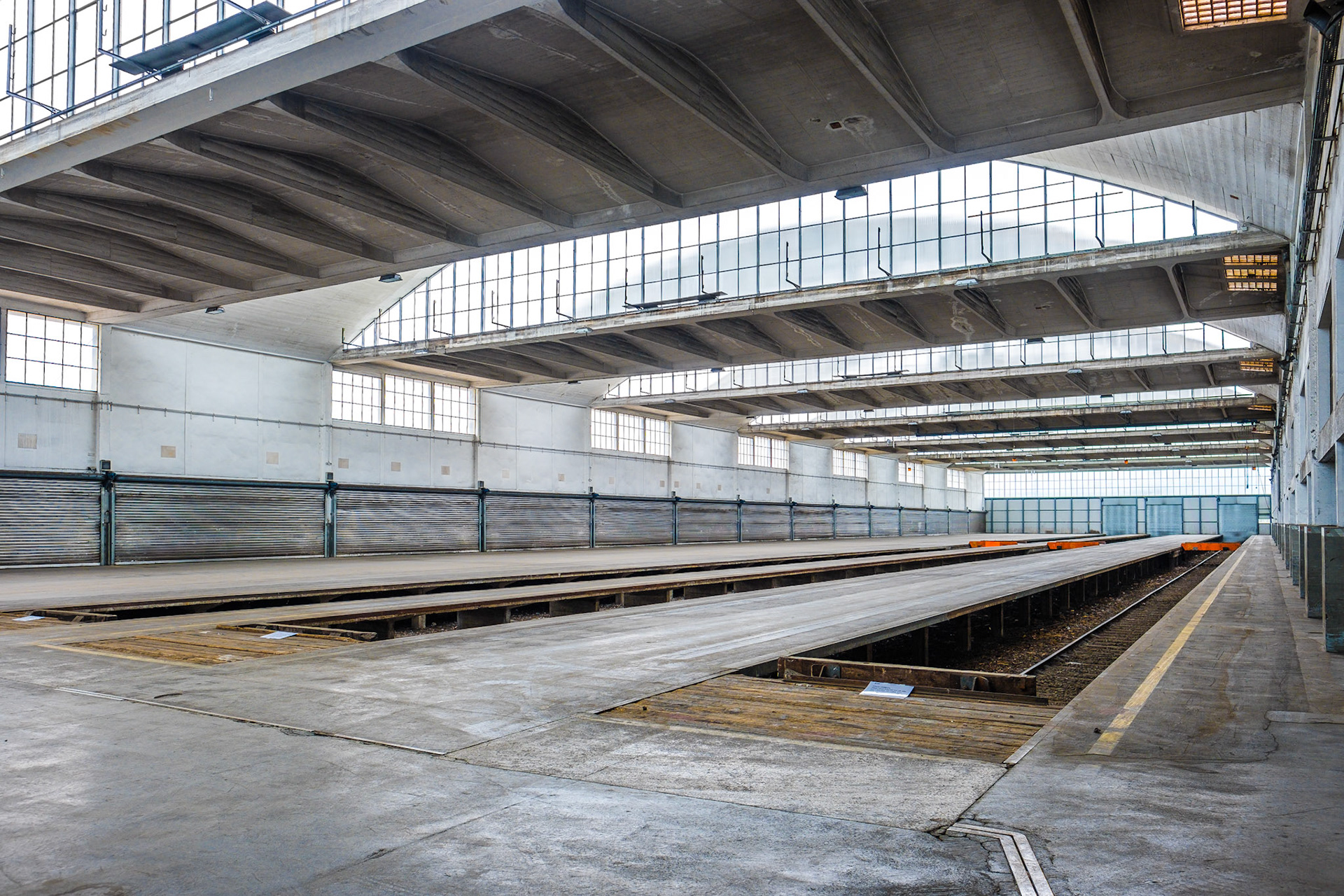This former cargo railway station was built to plans by Alexandre Sarrasin in 1953. On more than 4000 square meters of surface, it combines a large transshipment hall into which the railways wagons entered, with premises dedicated to the reception, sorting and temporary storage goods, before being loaded on trucks to be shipped to their final destination. The ceiling of the hall alternates vaults and low suspended slabs which allows a maximum of natural light to enter.

Former charge railway station Sébeillon, Lausanne

Former charge railway station Sébeillon, Lausanne

Former charge railway station Sébeillon, Lausanne

Ancienne gare de marchandises de Sébeillon

Ancienne gare de marchandises de Sébeillon

Ancienne gare de marchandises de Sébeillon
You may also like