The two buildings composing Lausanne 64 were designed by Swiss architect Jean-Marc Lamunière and built in 1964. They were used by the bookbinding companies Mayer & Soutter and the Imprimeries Réunies de Lausanne (IRL).
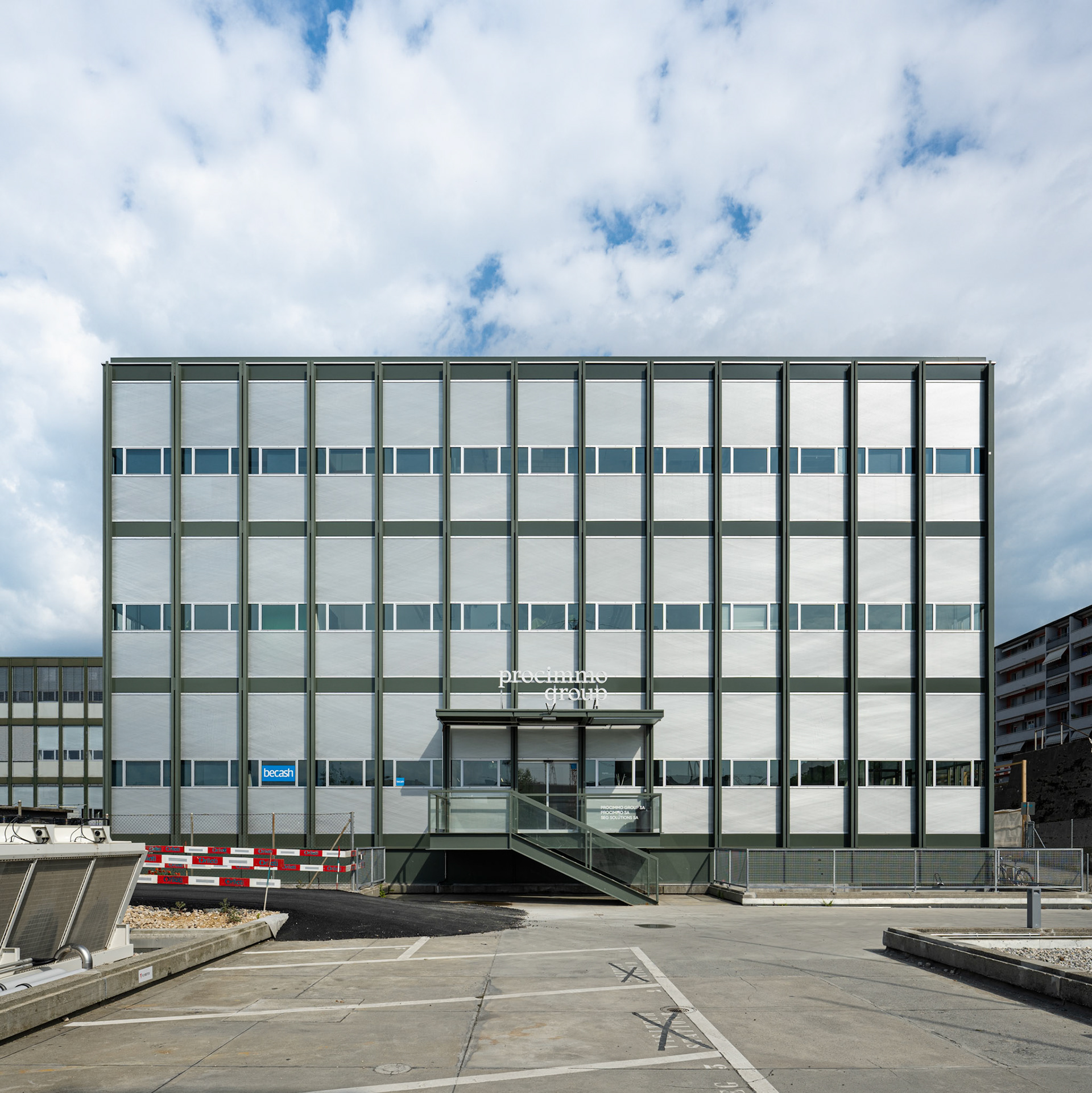
Lausanne 64 - facade
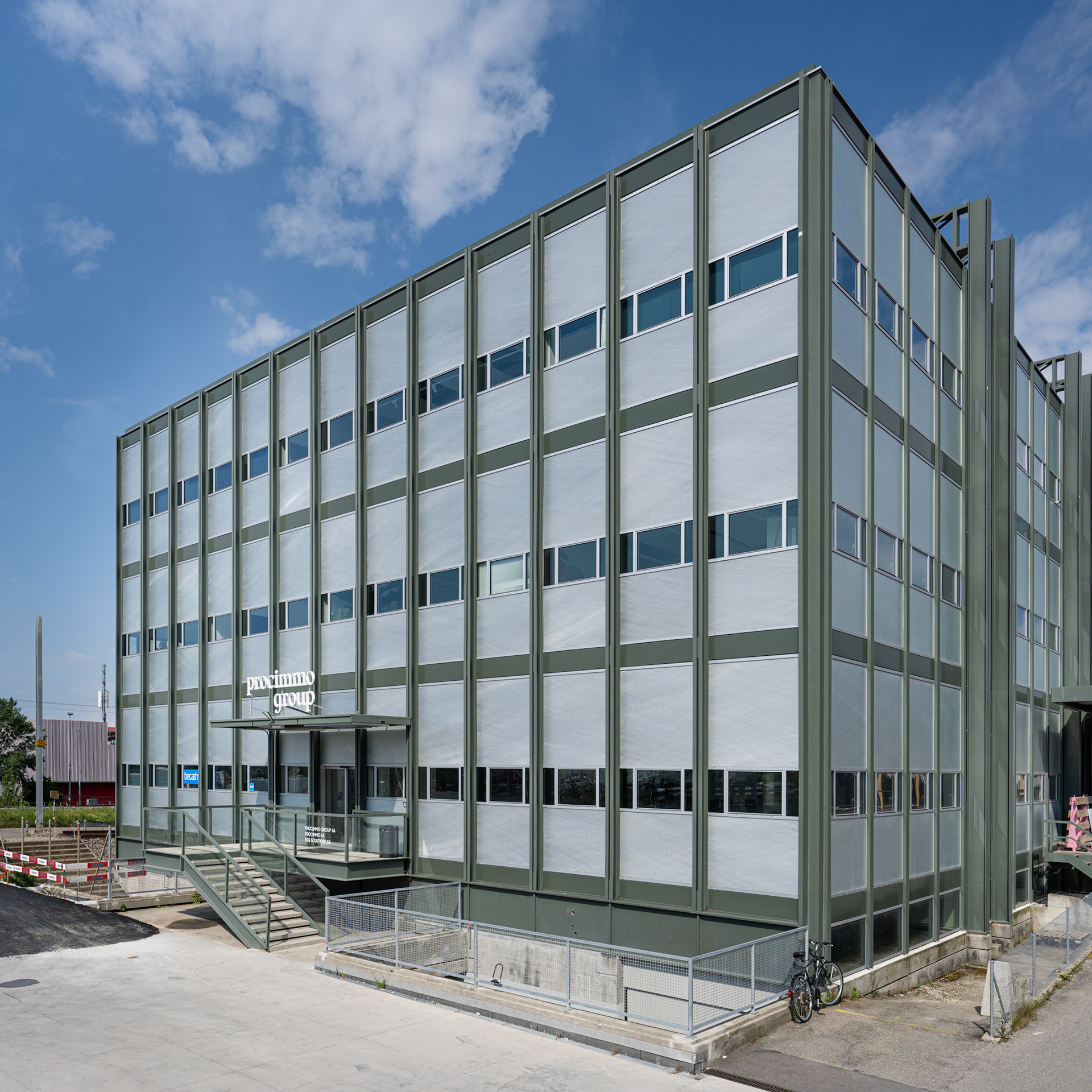
Lausanne 64 - facade
A private railroad track was part of the site.
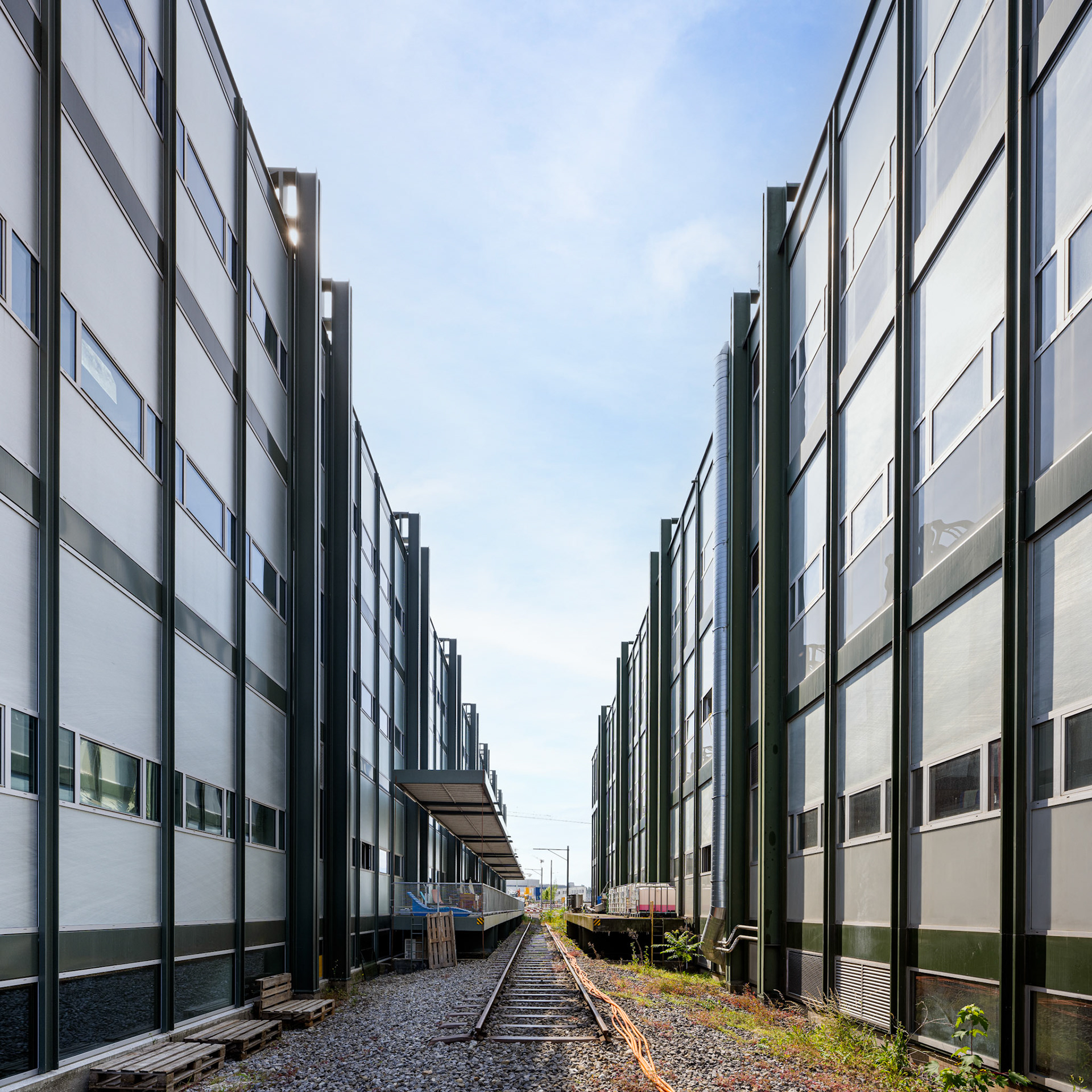
both buildings and the private railroad track
In 2020, one of the buildings was renovated by local architecture practice Project-co Architectes. The top floor of the building is now used by Procimmo.
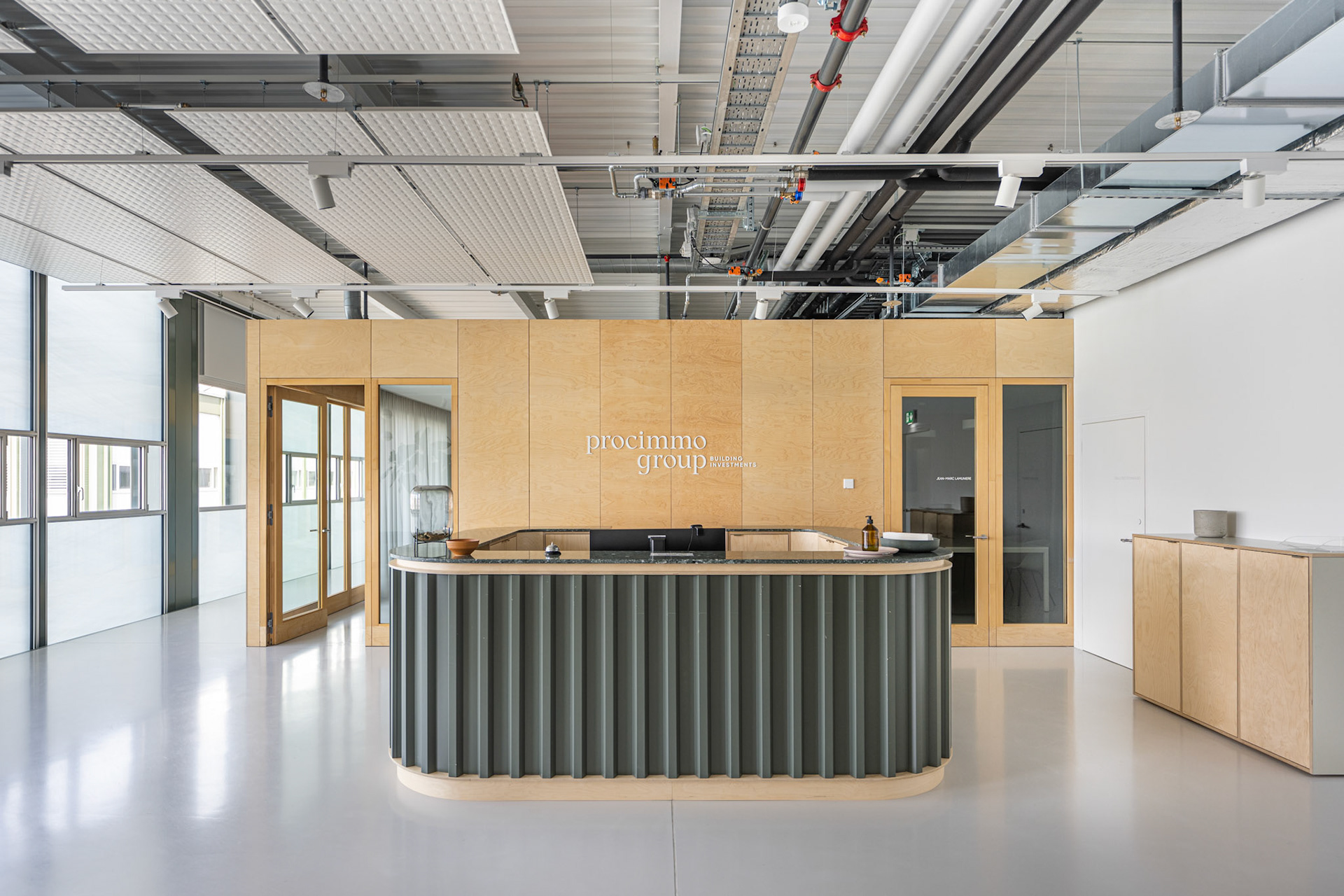
Procimmo offices
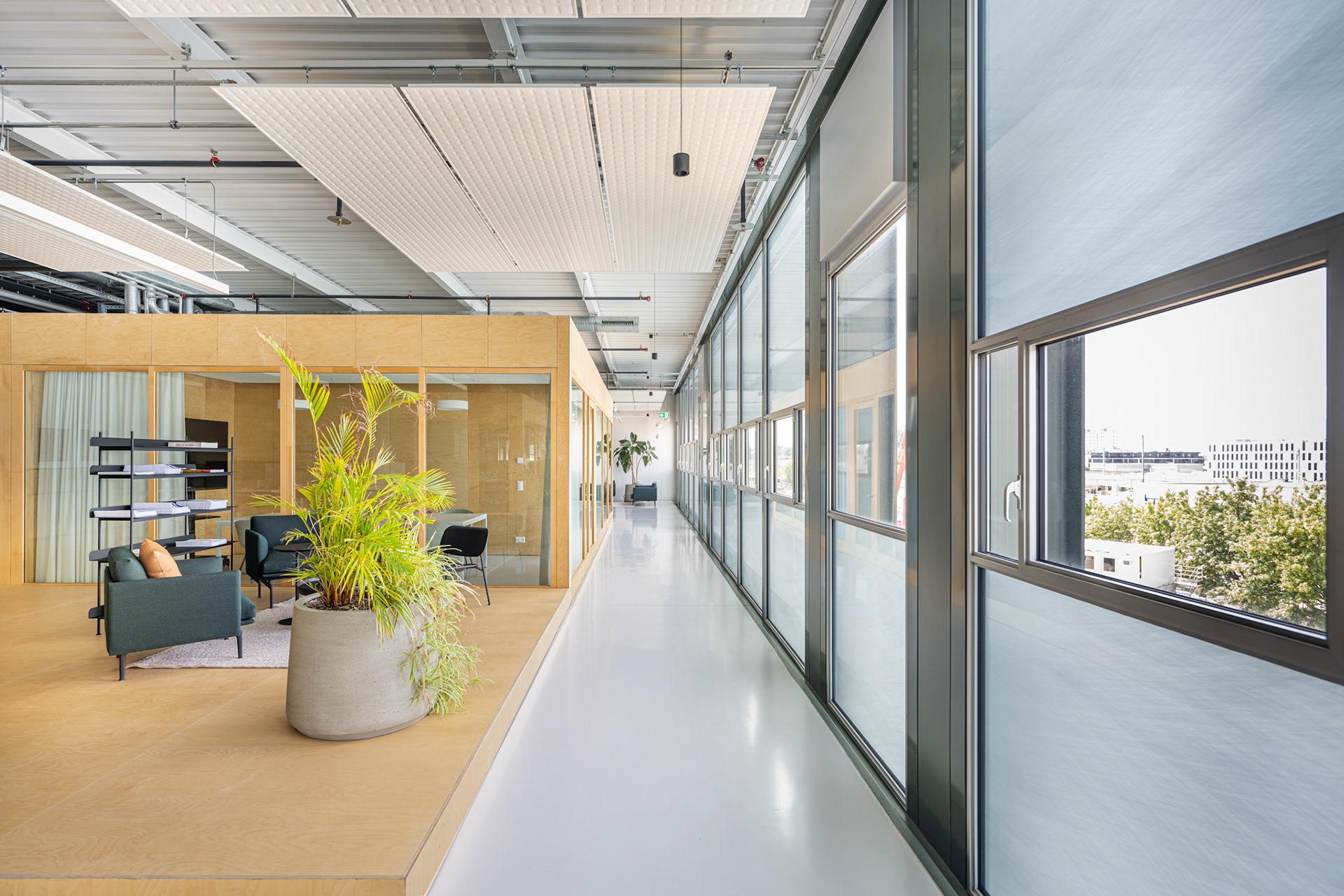
Procimmo offices
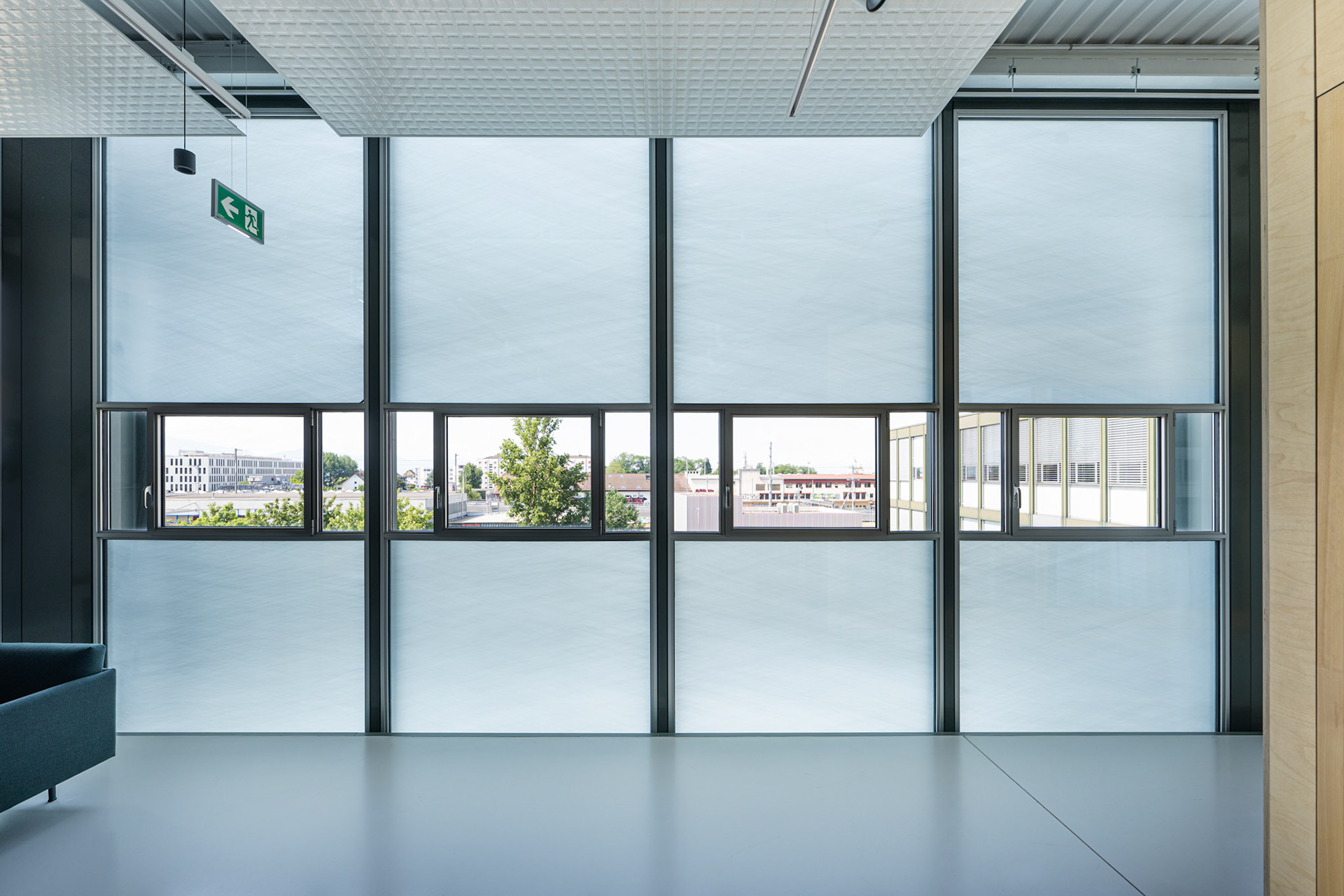
Translucent facade and windows
The industrial heritage of the building can still be seen in the staircases.
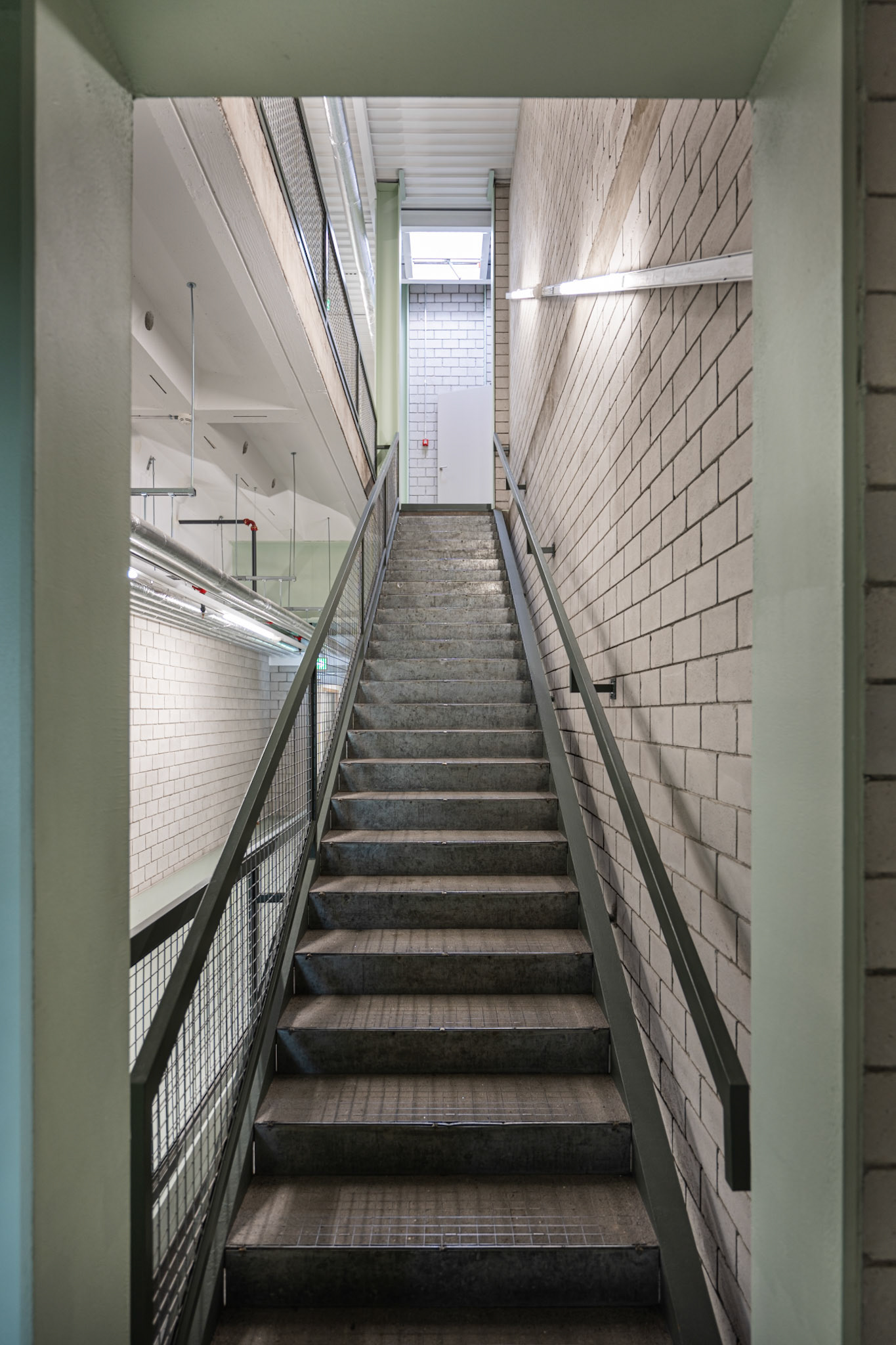
staircase
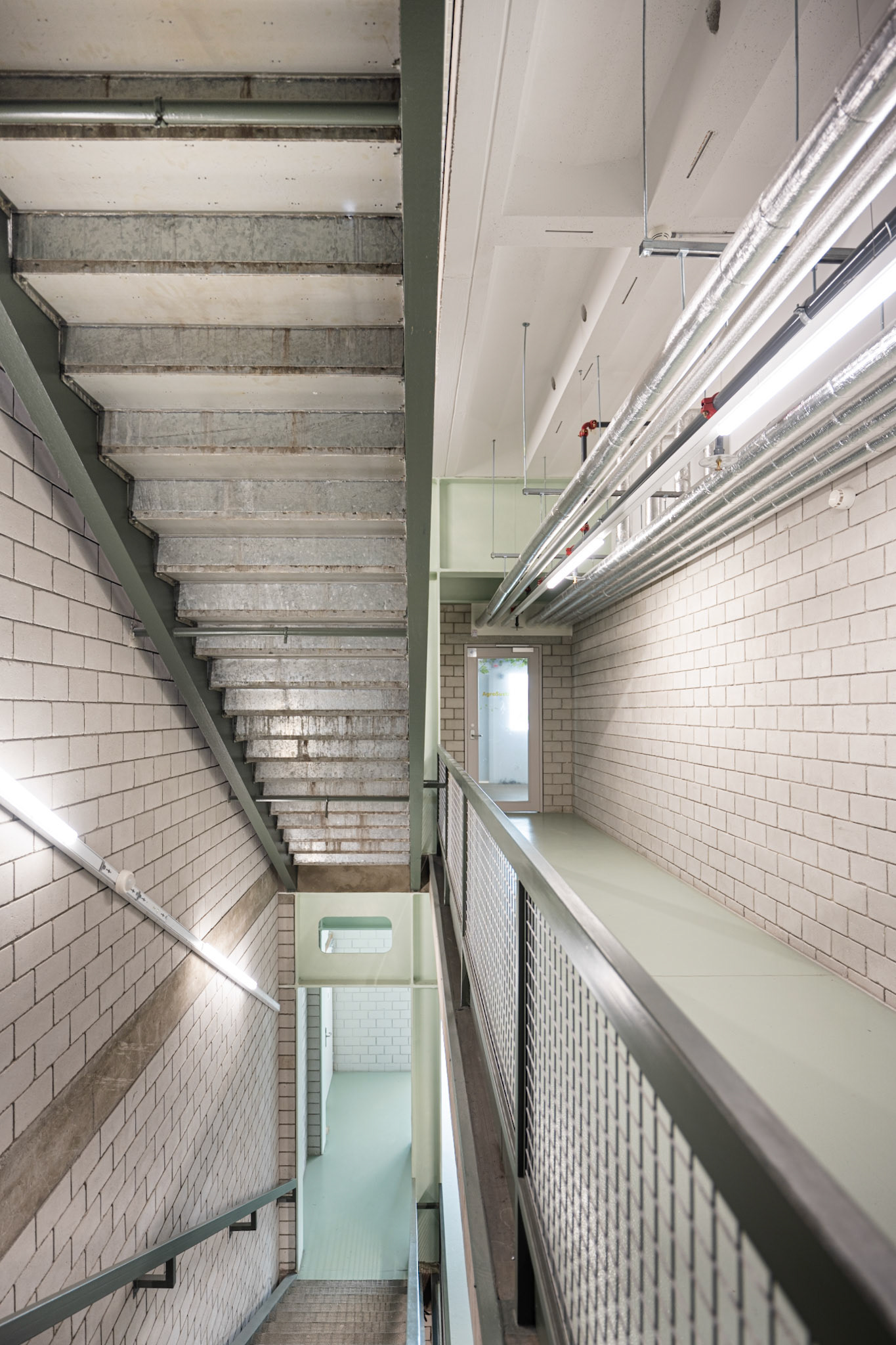
staircase
You may also like