The scholarly history of the Disentis monastery goes back to the 8th century. It opened to girls in the 1970s and then had among 220 pupils. The Mädcheninternat Kloster Disentis was designed by Swiss architect Gion A. Caminada and built between 2001 and 2004.
The building is located in the center of Disentis with great views towards Kloster Disentis from the window niches in the bedrooms.
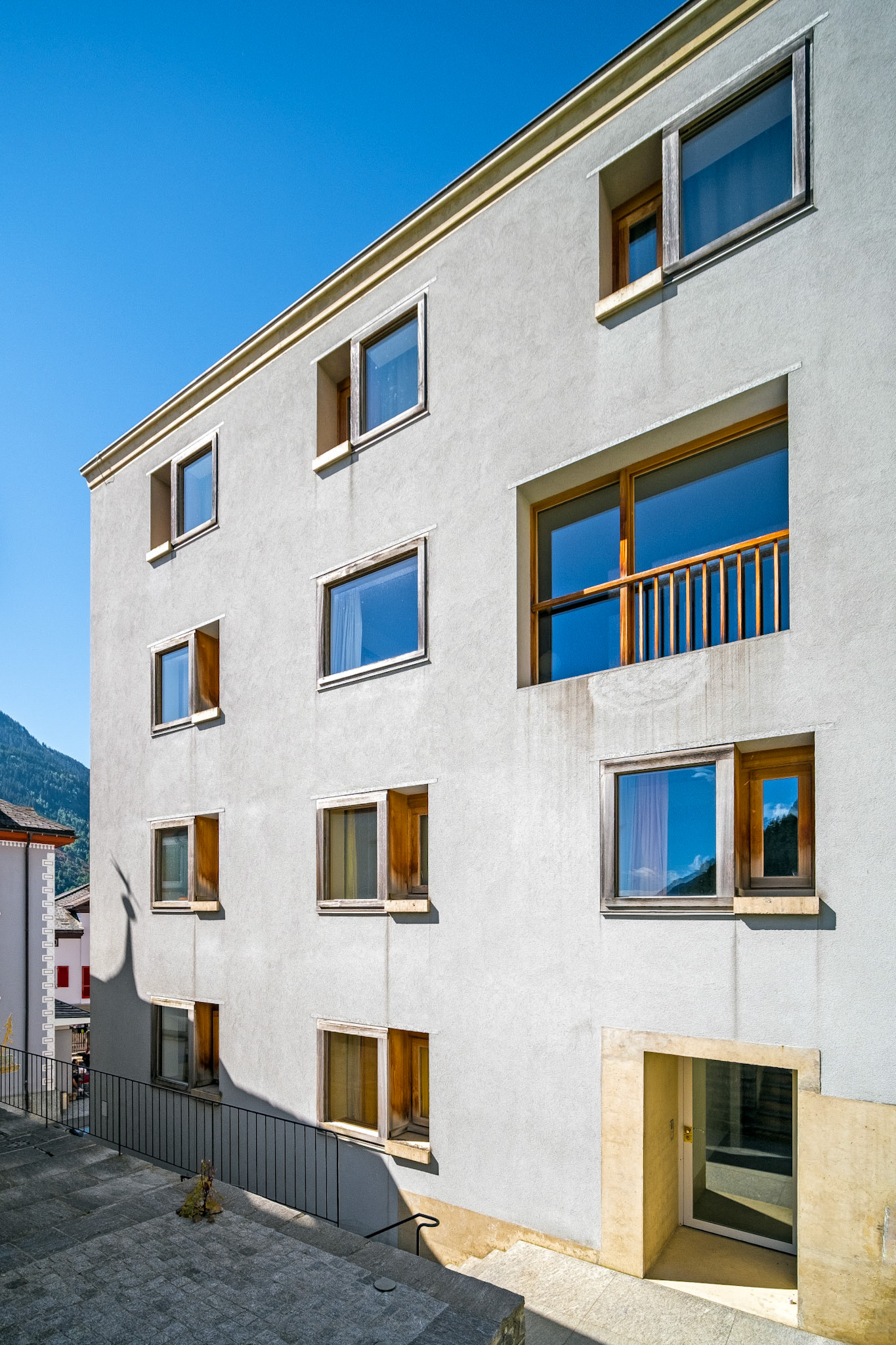
boarding school facade
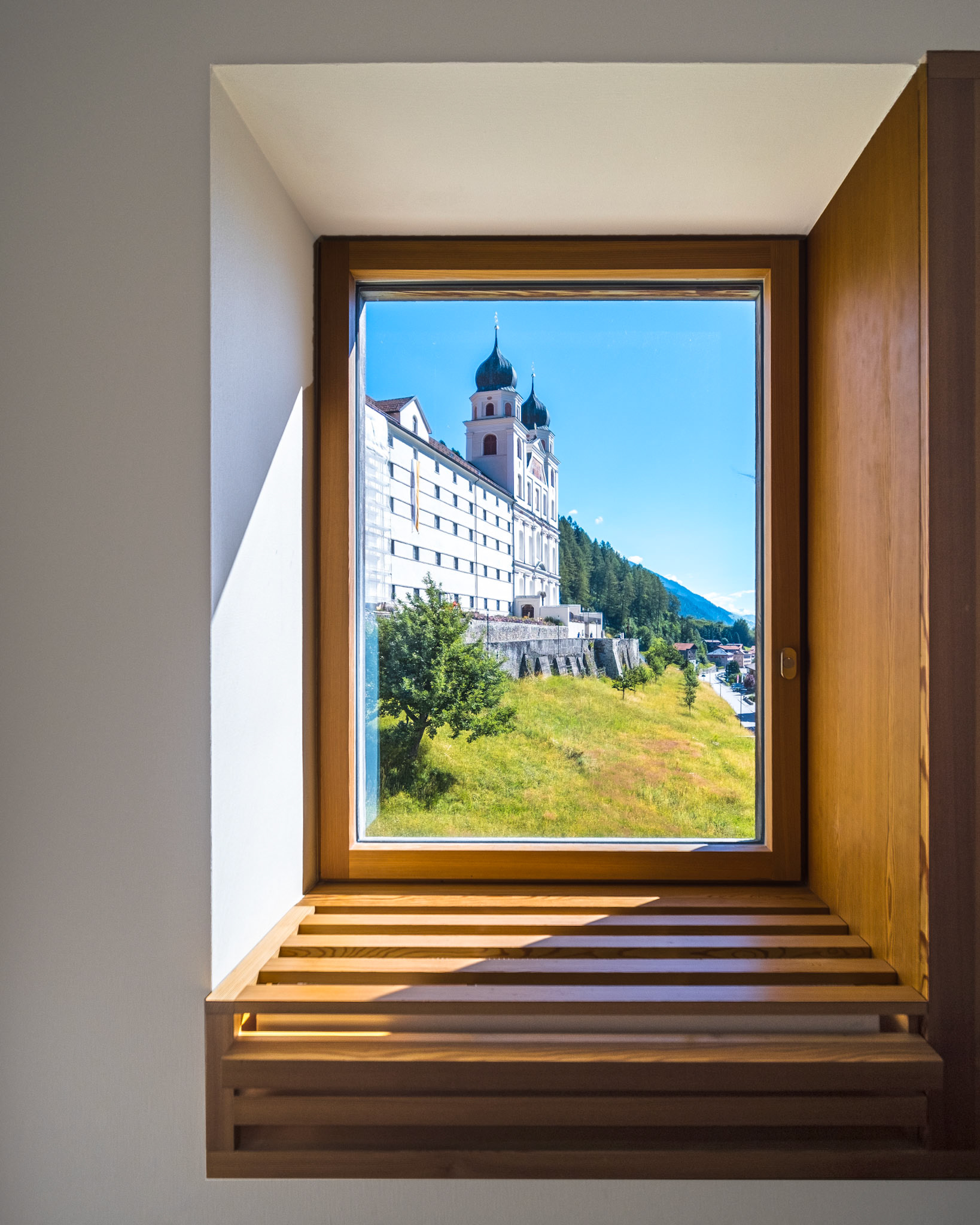
window towards Kloster Disentis
Each storey of the building has its own common room with a sculptural staircase creating a connection. The staircase also contains, using solid brass panels, a modern version of a fireside bench, allowing groups to sit comfortably together.
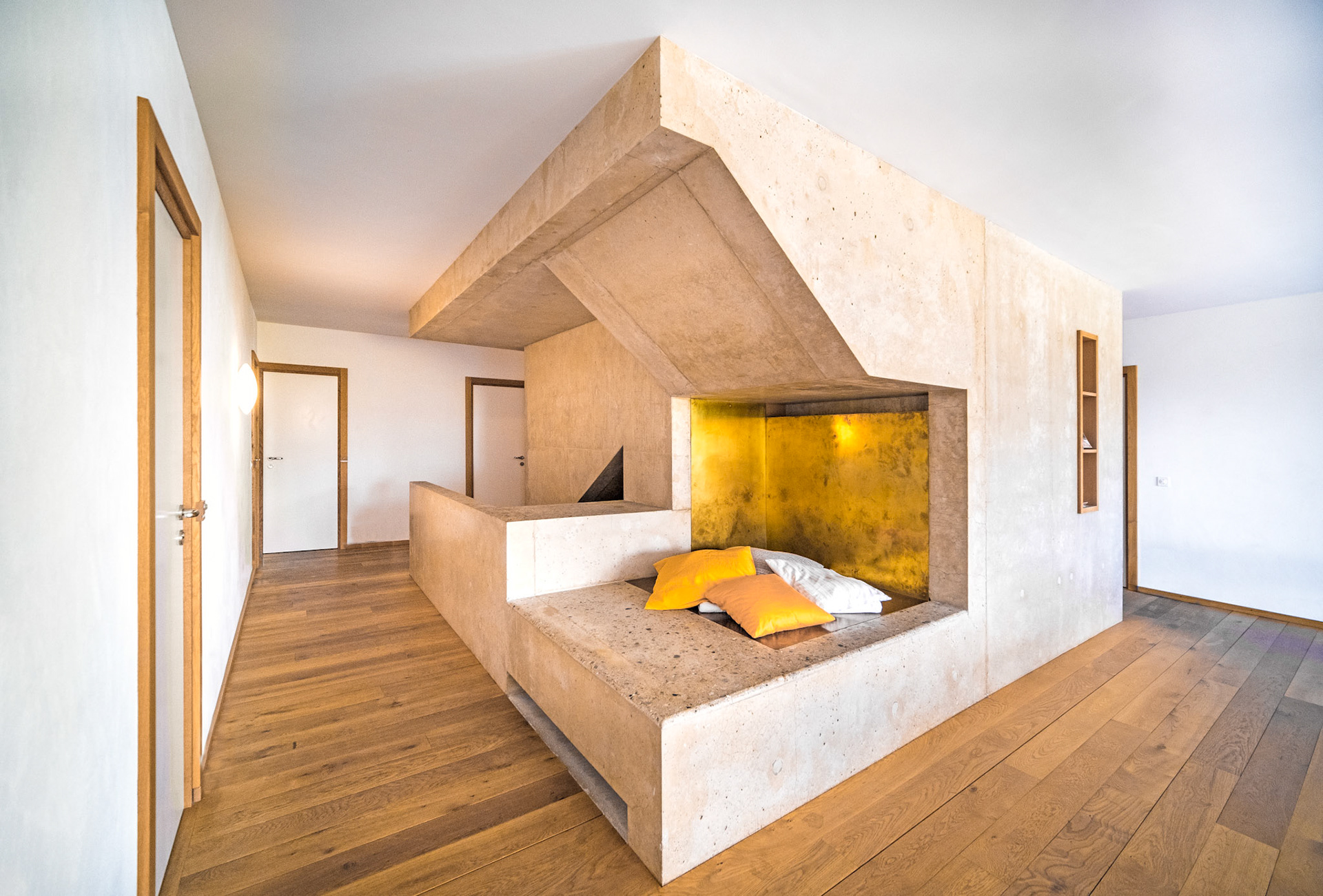
central staircase
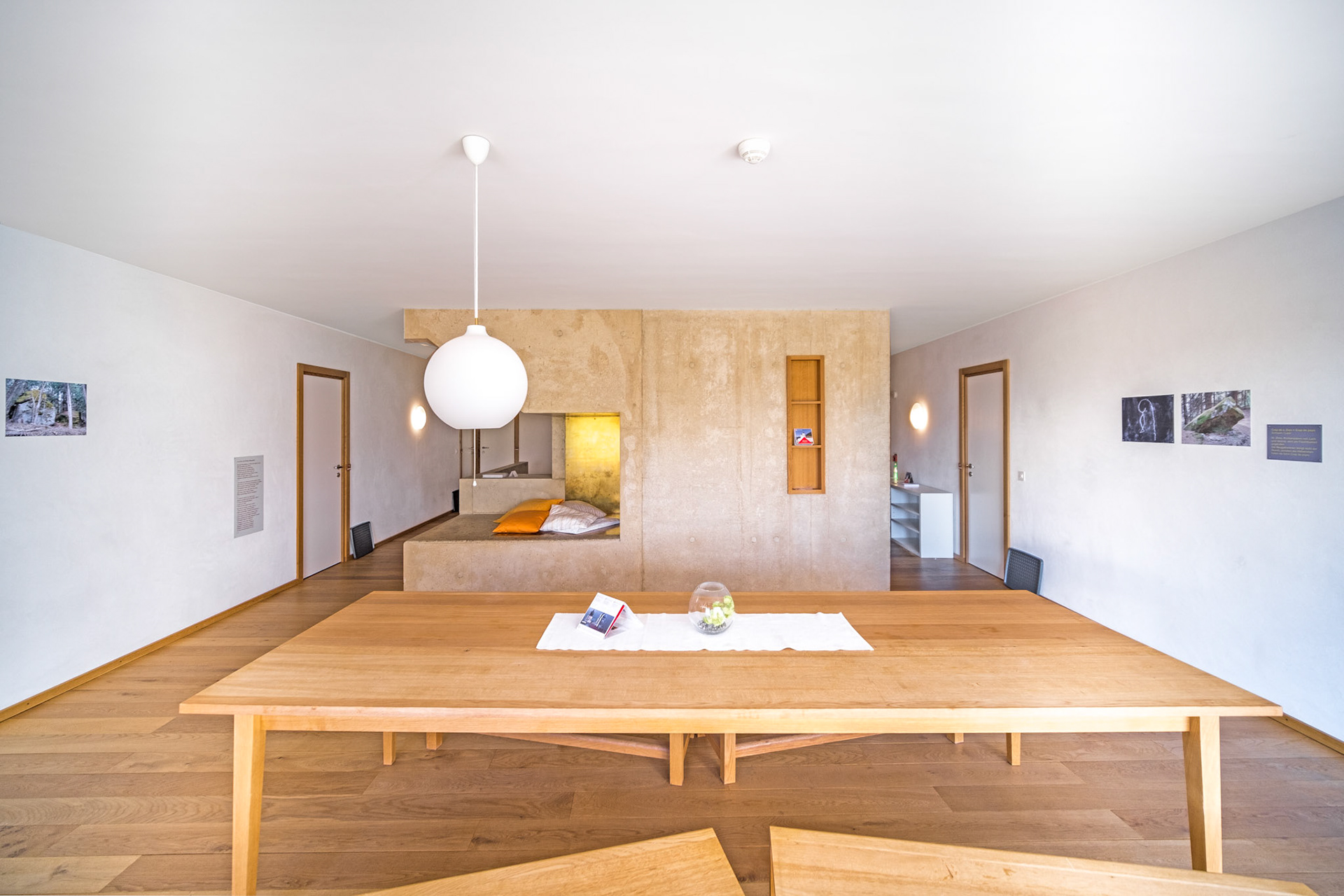
common room
The bedrooms are single rooms and contain many windows.
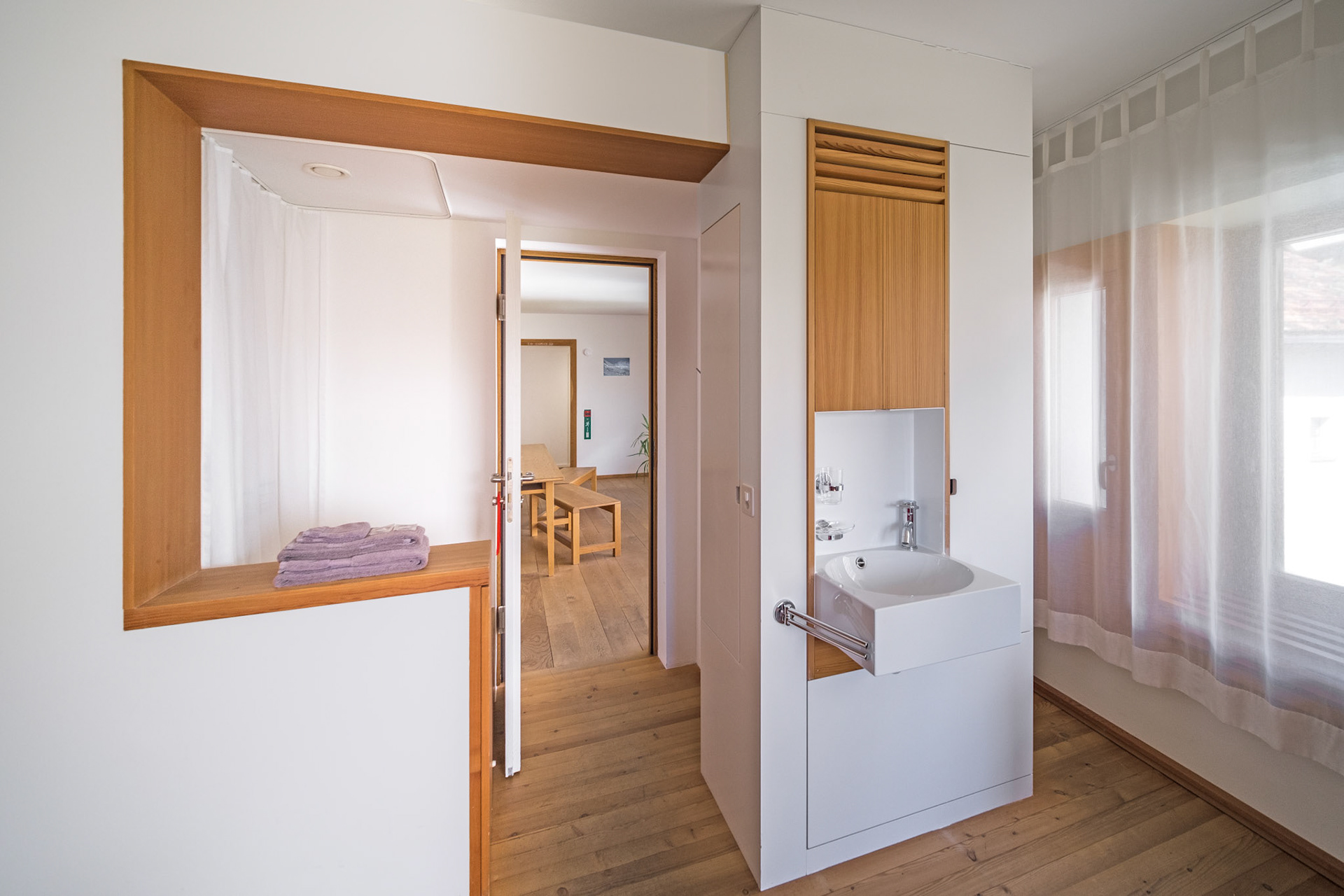
single bedroom
In 2006, the building was awarded the architecture prize "Neues Bauen in den Alpen".
You may also like