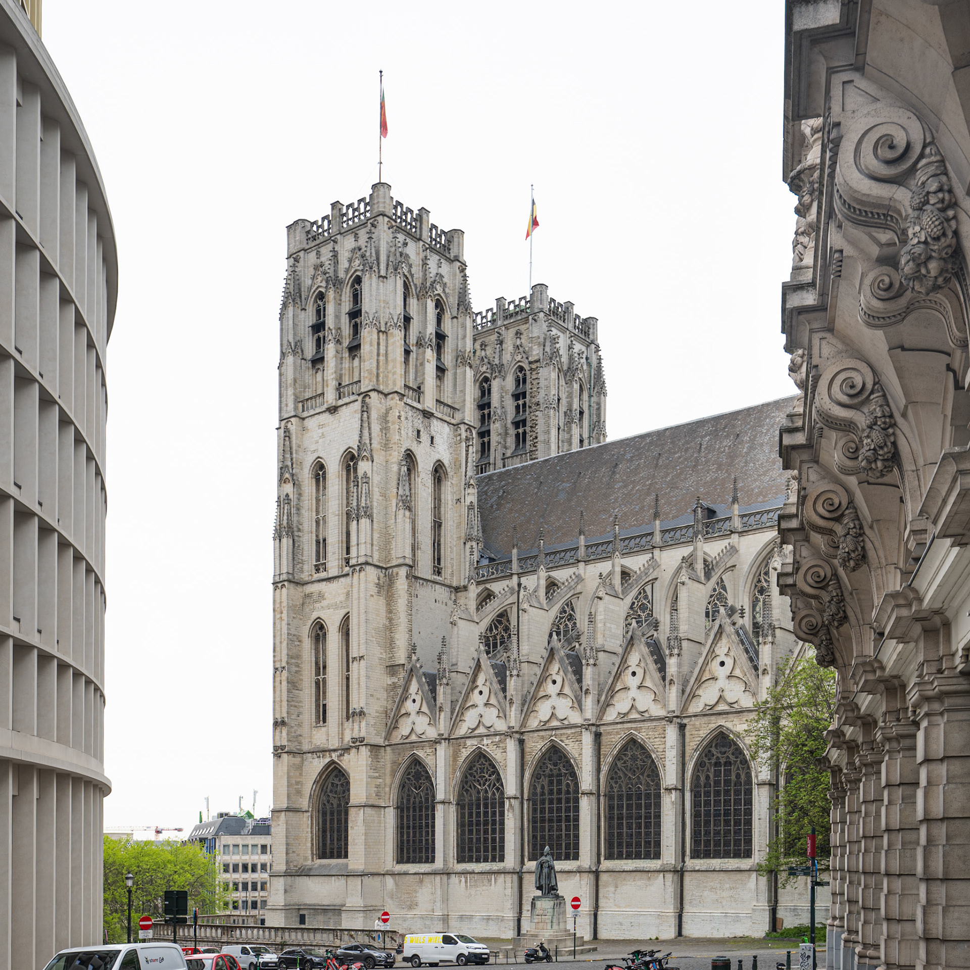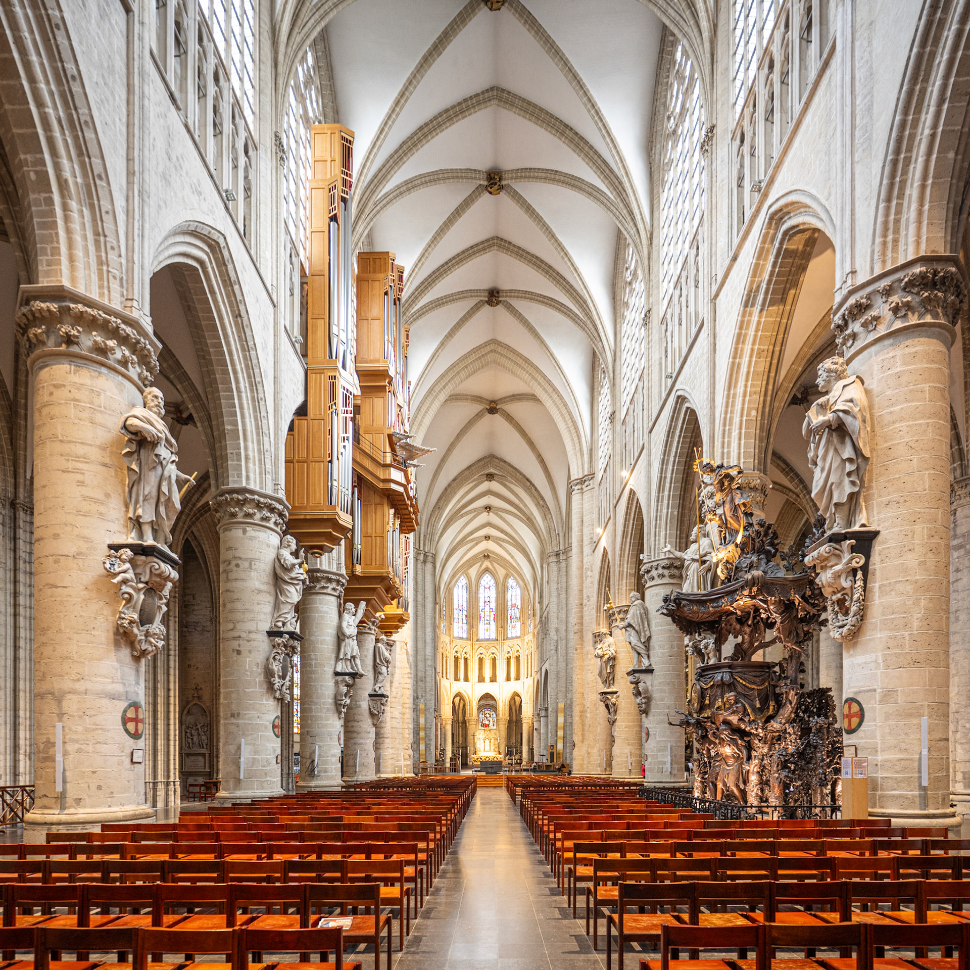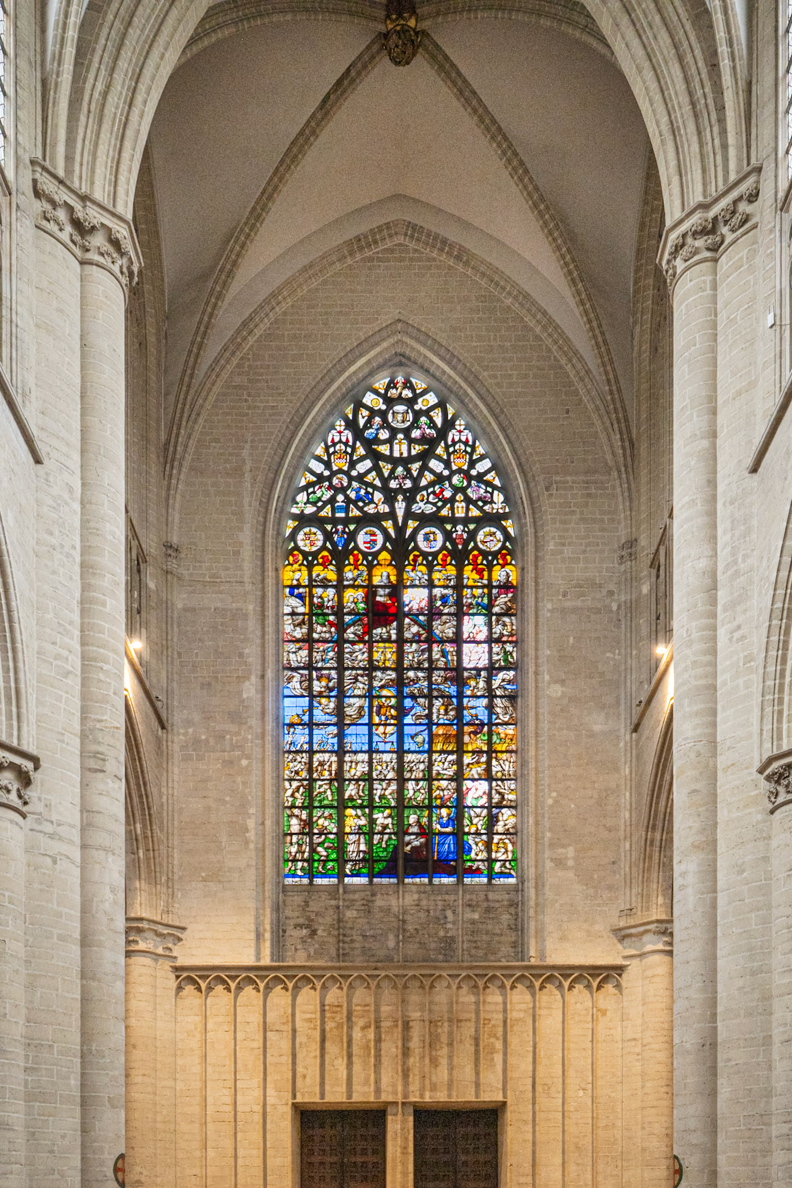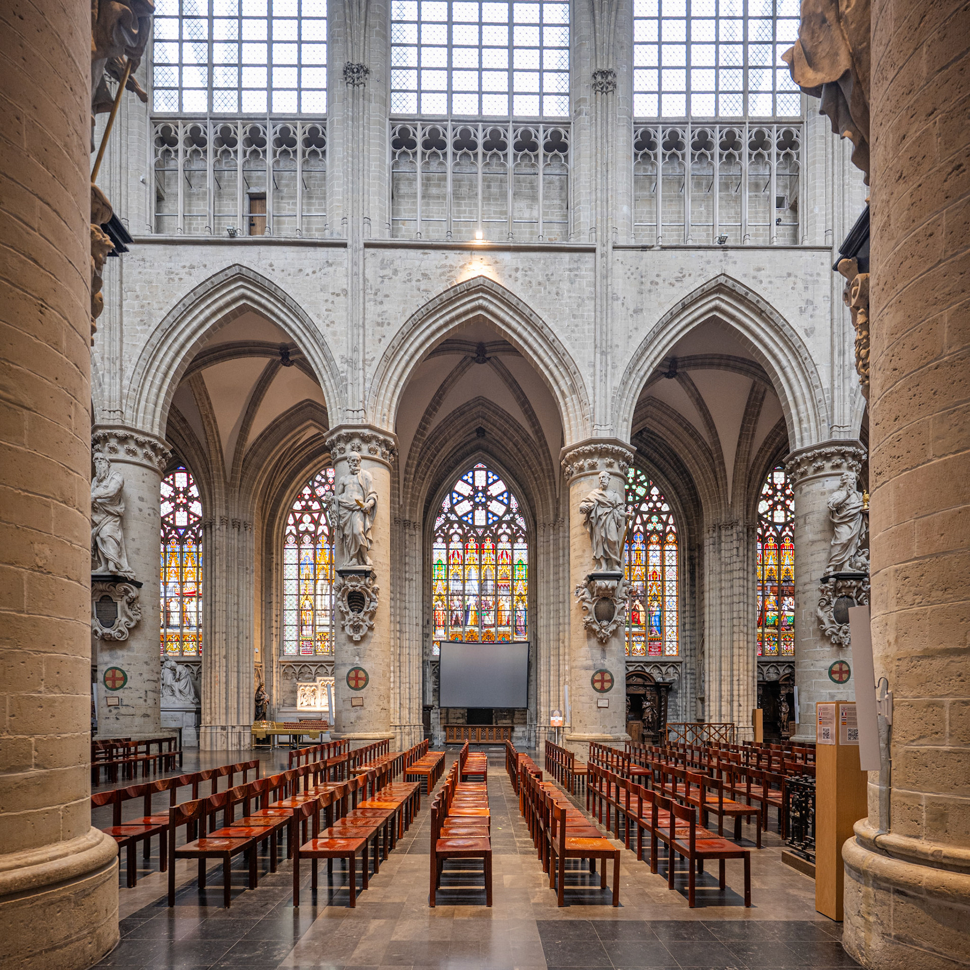Construction of Cathédrale Saints-Michel-et-Gudule in Brussels began in the 11th century, replacing an earlier chapel, and continued over three centuries, reaching its largely Gothic form by the 16th century.
The main western façade of the cathedral, with its three gabled portals and two 64-meter-high towers, reflects the French Gothic style but replaces the traditional rose window with a large ogival window. The towers, built between 1470 and 1485 and featuring terraced upper sections, are attributed to Jan Van Ruysbroeck, the court architect of Philip the Good, who also designed Brussels' Town Hall tower. In front of the cathedral, a monumental staircase designed by Pieter Paul Merckx was added between 1702 and 1707 as a gift from the City of Brussels.

Cathédrale Saints-Michel-et-Gudule - facade

Cathédrale Saints-Michel-et-Gudule
Primarily built in the Brabantine Gothic style, the church follows a classic Latin cross plan with a three-bay choir ending in a five-sided apse. It is notable for its scale, measuring 110 meters in length, 30 meters in width (50 meters at the choir), and 26.5 meters in height. The choir was built between 1226 and 1276, while the nave and transept followed in the 14th and 16th centuries. Later additions include late-Gothic and Baroque chapels, as well as neo-Gothic elements from 19th-century restorations.
The columns feature statues of the twelve apostles created by Lucas Faydherbe, Jerôme Duquesnoy the Younger, Johannes van Mildert and Tobias de Lelis. The Baroque pulpit dates from 1699 and was created by Antwerp sculptor Hendrik Frans Verbruggen. Its base depicts Adam and Eve being expelled from the Garden of Eden, while the top shows the Madonna and Child defeating the serpent, symbolizing redemption.

nave with Baroque pulpit

stained glass window

nave and stained glass windows

nave and pulpit
You may also like