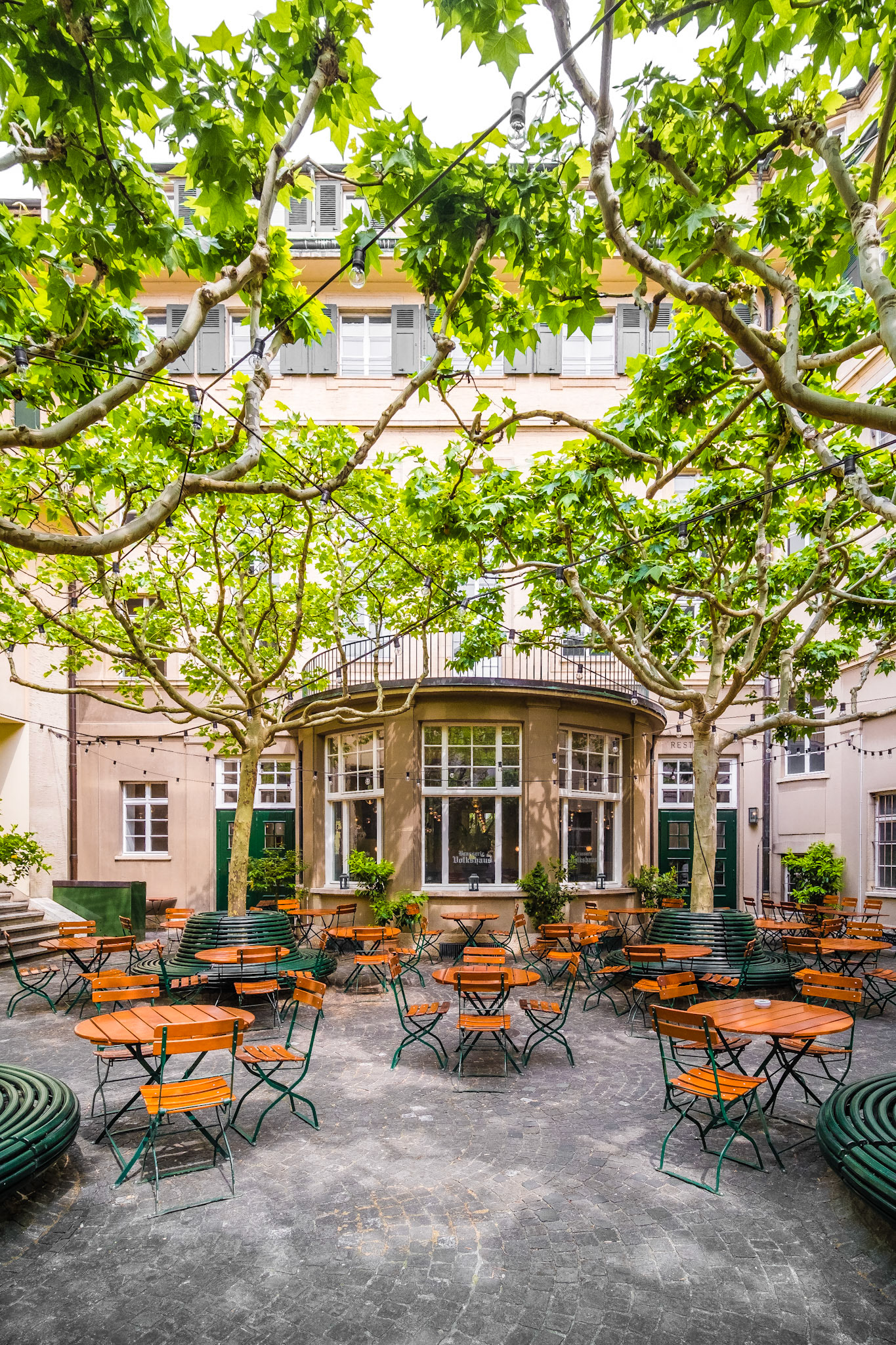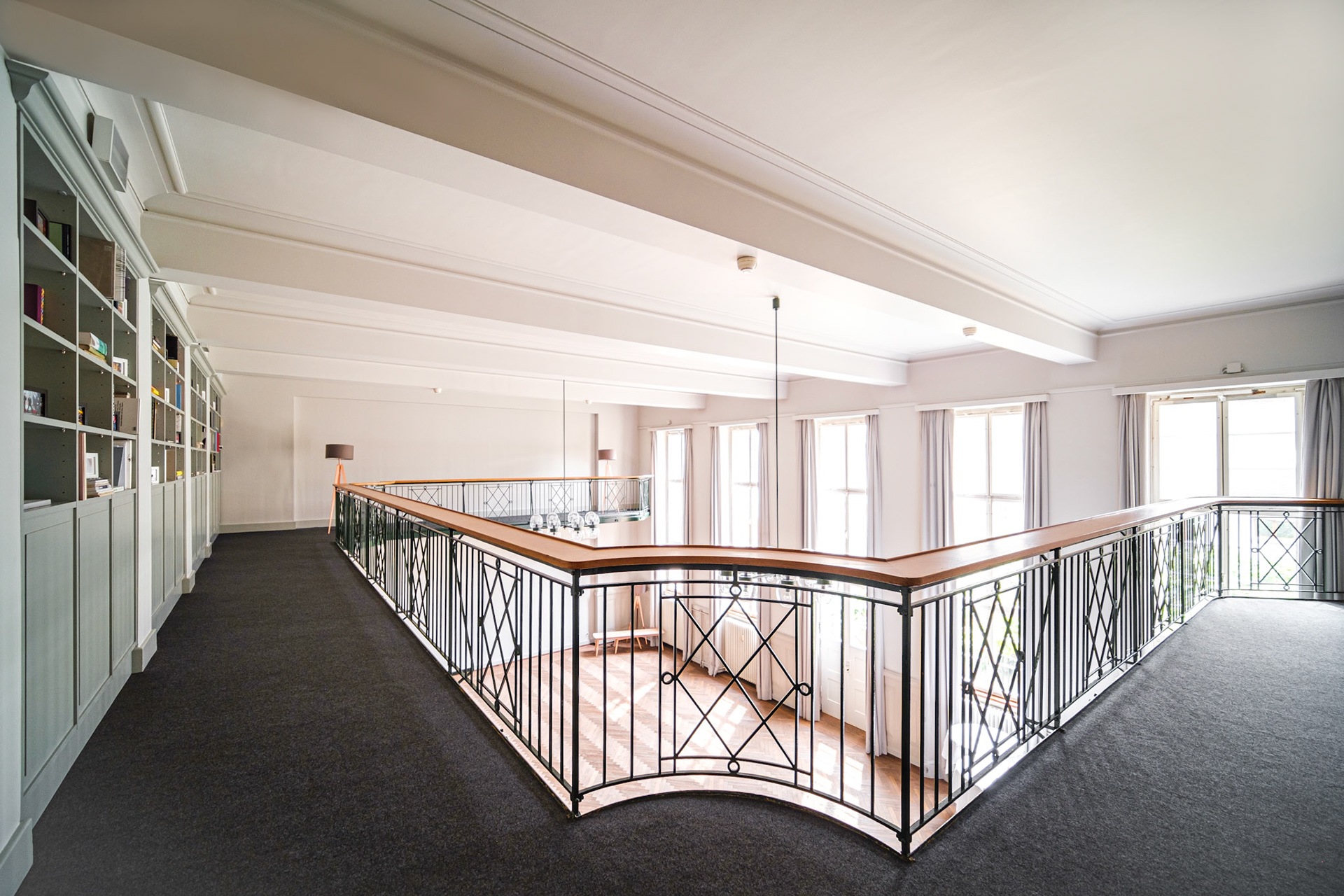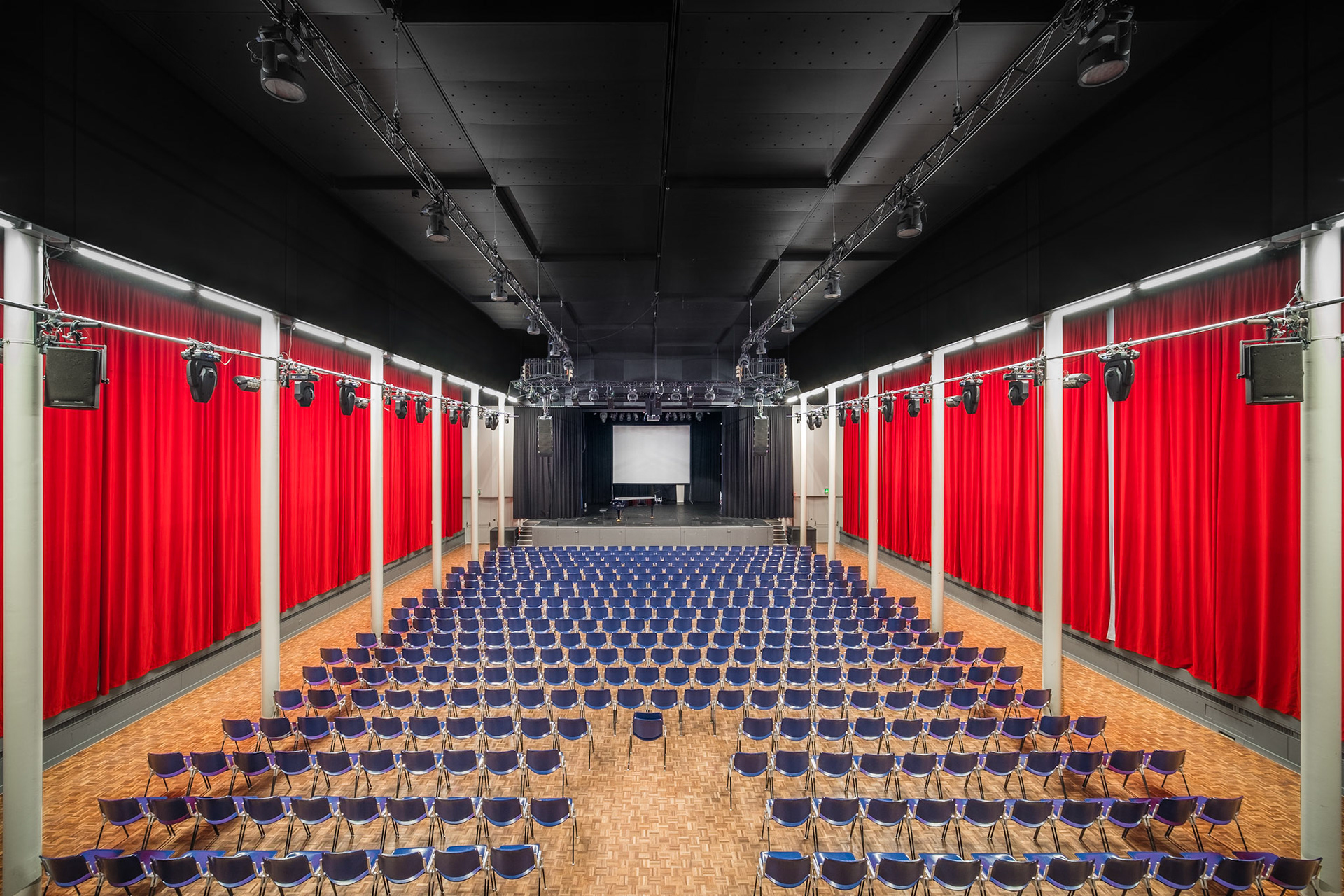The history of the Volkshaus in Basel goes back to 1845 when a brewery and restaurant were built here, shortly thereafter to be completed with a concert hall. In 1925, Henri Baur designed new event halls, offices, shops and a restaurant with beer garden. In the 1970, the building was heavily transformed to make place for office space.
In 2011 entrepreneurs Adrian Hagenbach and Leopold Weinberg bought the Volkshaus and hired Herzog & de Meuron for another transformation: the newly designed event halls, brasserie and bar opened in 2012; the hotel with 45 rooms and suites in 2021.
The former library was transformed into the gallery room. It is a multi-purpose room that can be used for cocktails as well as small concerts. Its large windows overlook the interior courtyard.

Volkshaus Basel - beer garden

Volkshaus Basel - gallery room
The event hall has a surface of almost 500 square meters and can provide seats for 500 spectators. When used for concerts without seating, it can even accommodate 1300 spectators.

Volkshaus Basel - event hall
In 2024, Volkshaus Basel was awarded one Michelin Key.
You may also like