Palau Güell in Barcelona was built for Eusebi Güell to plans by Antoni Gaudí between 1886 and 1888.
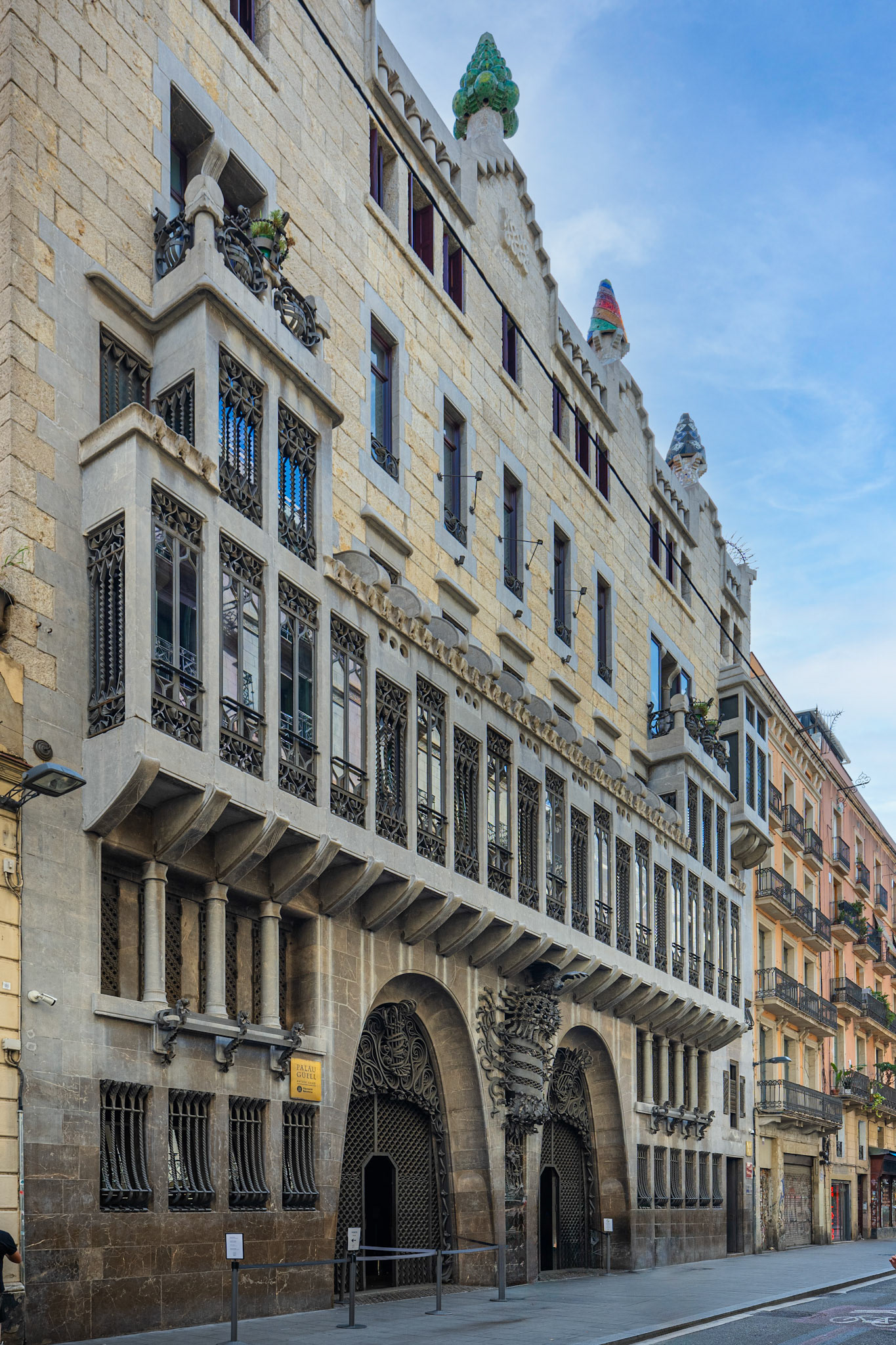
Palau Güell - facade
The building's basement was used for the stables and a ramp allowed the horses to get in and out.
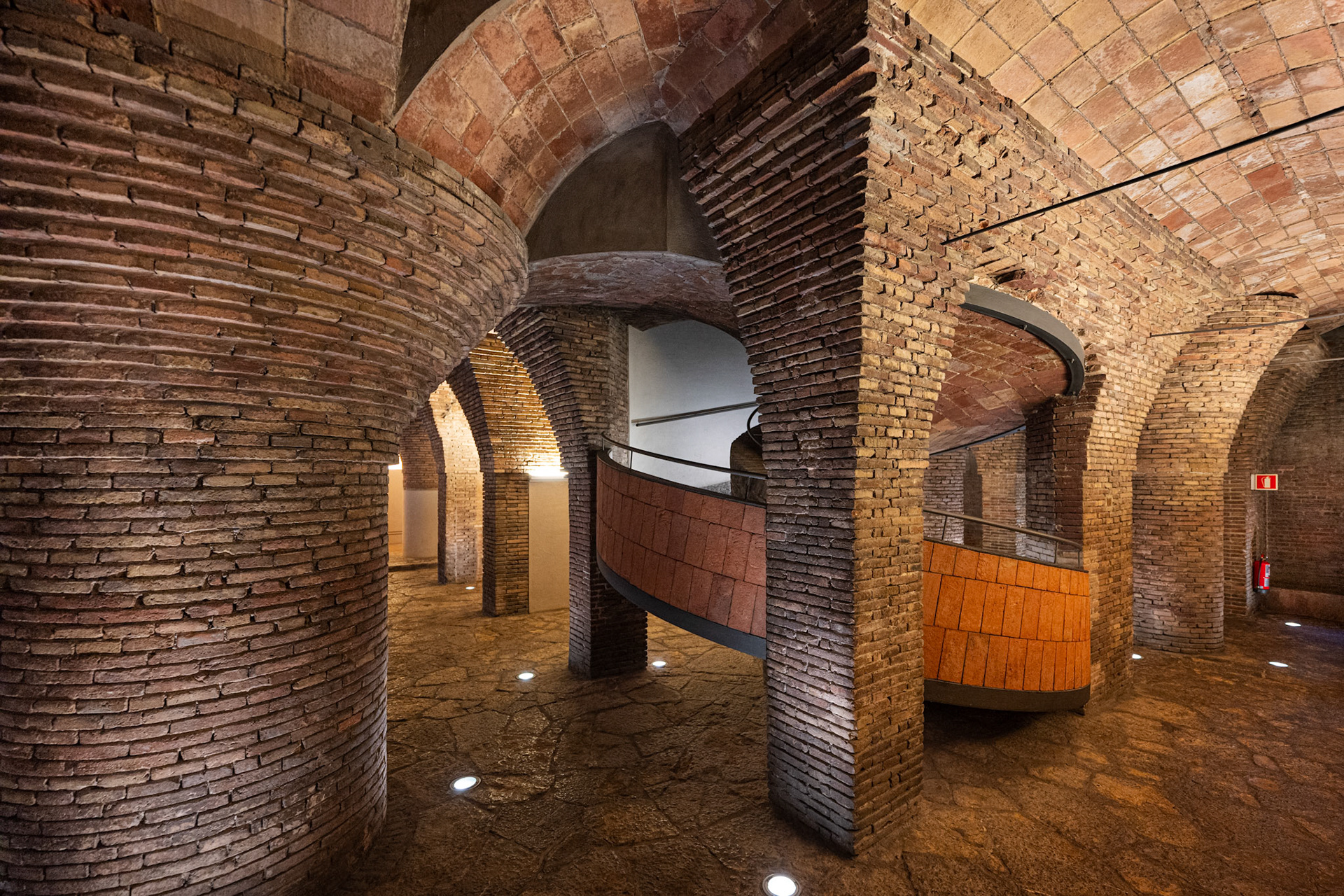
basement and access ramp
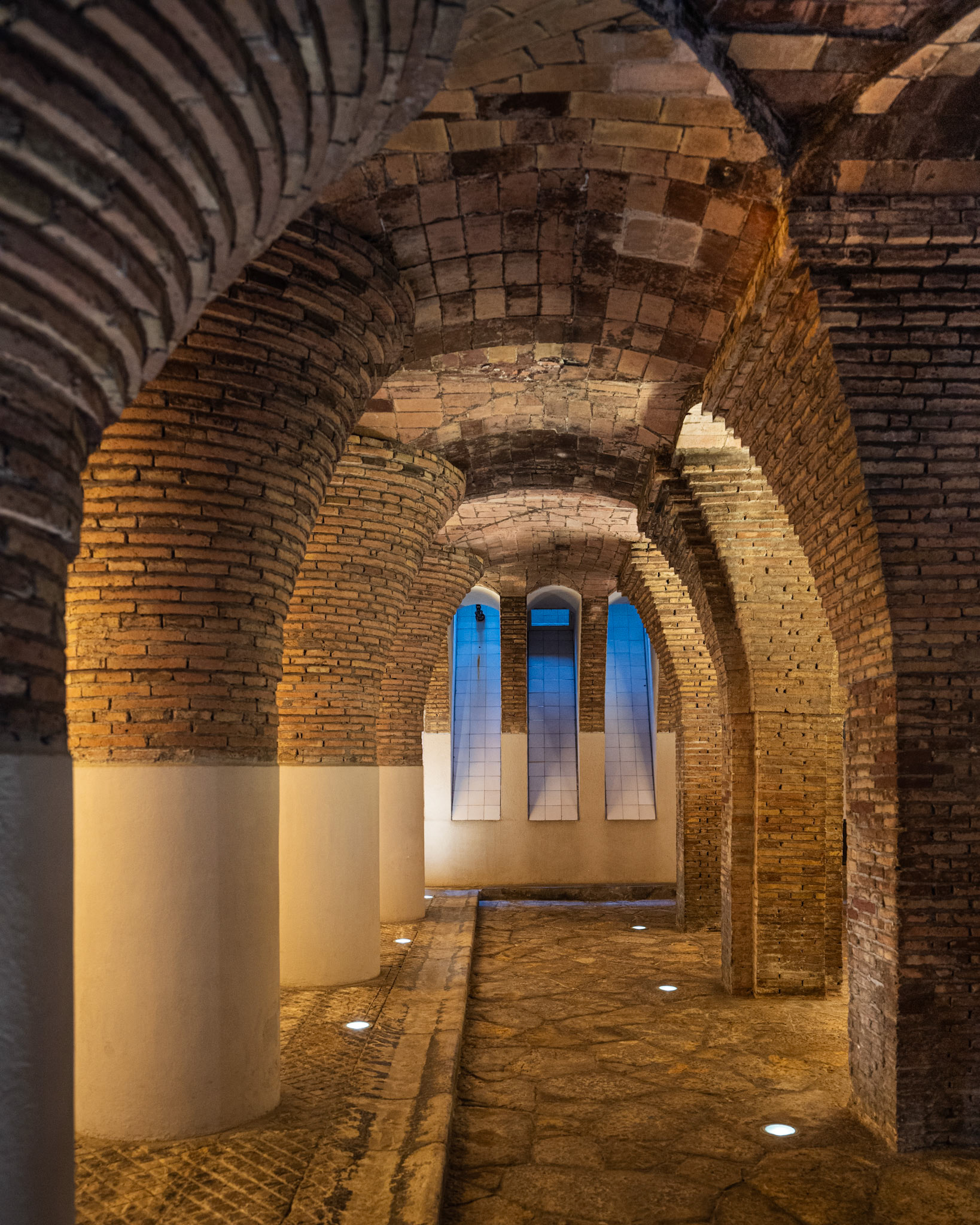
basement
An imposing staircase leads from the ground floor to the mezzanine level, containing the offices.
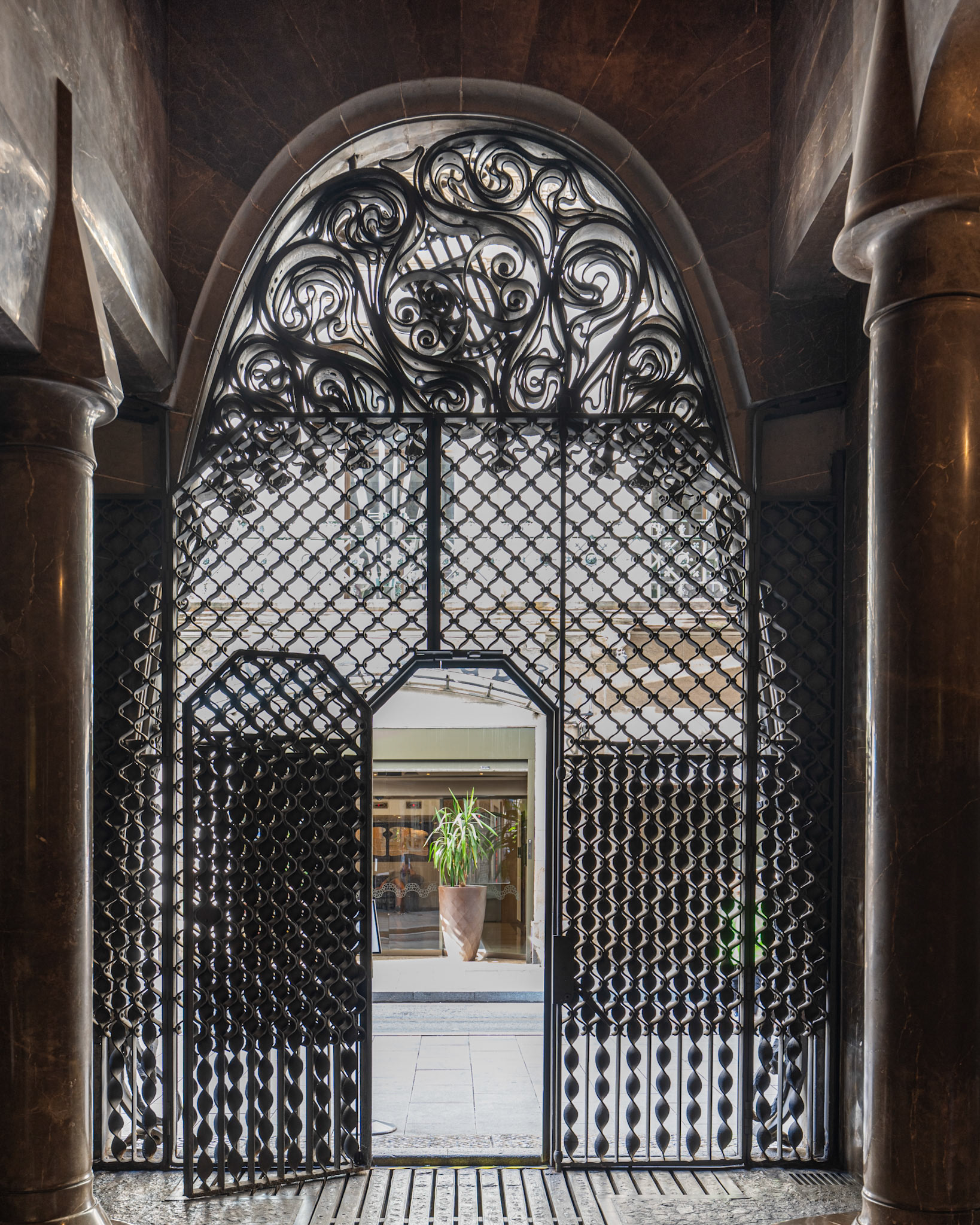
iron entrance gate
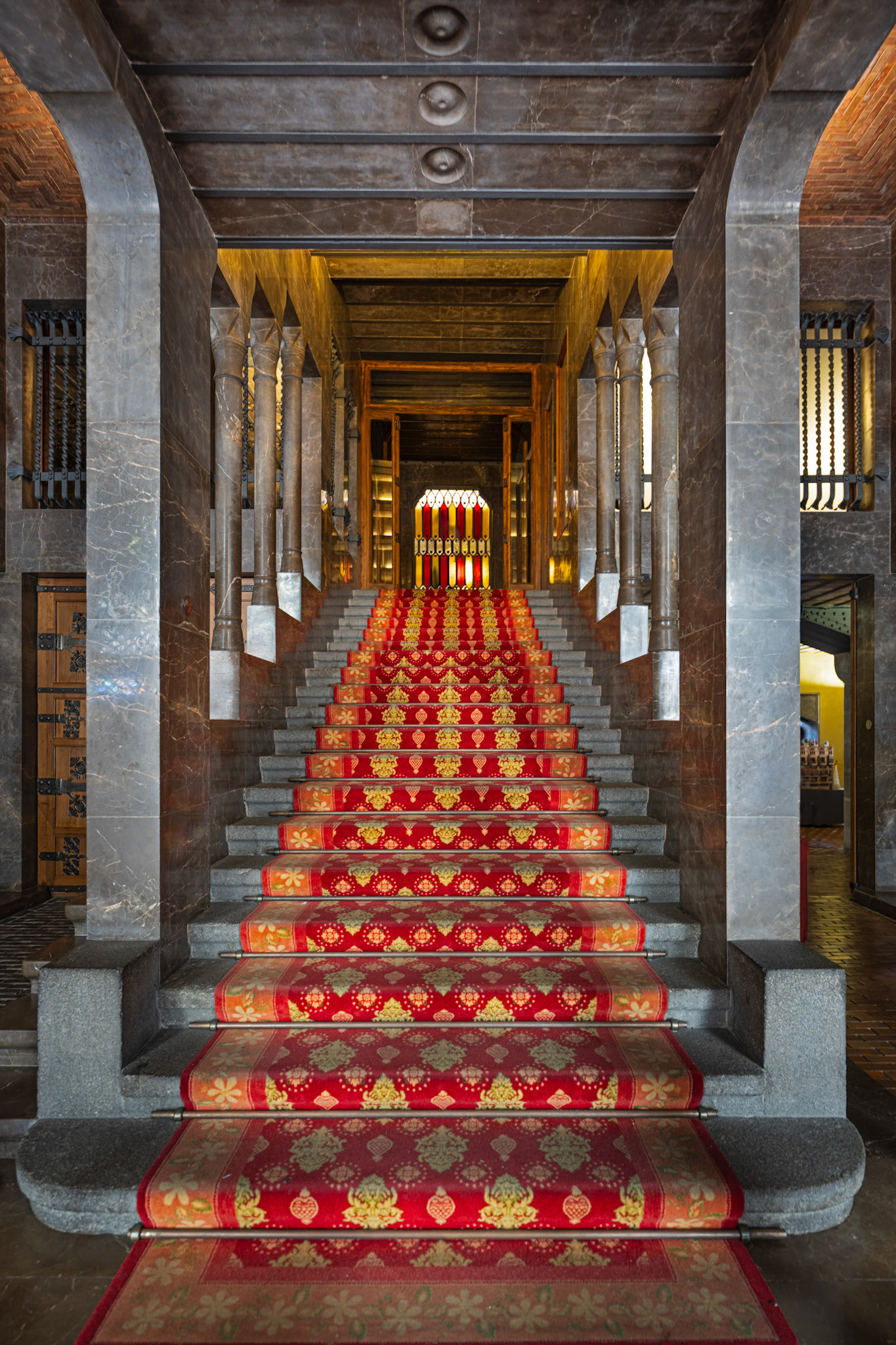
main staircase
Parabolic arches are used throughout the building.
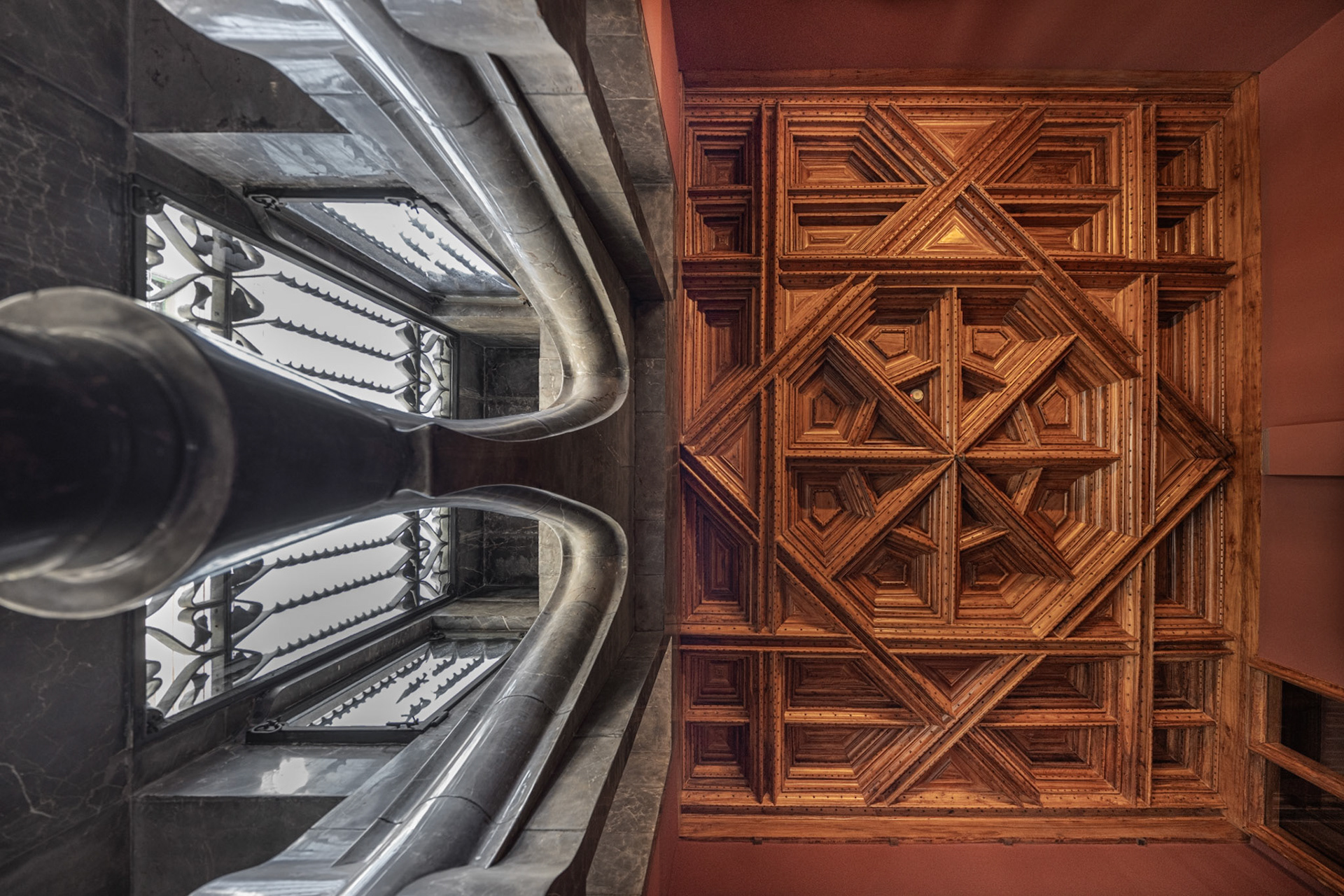
parabolic arches
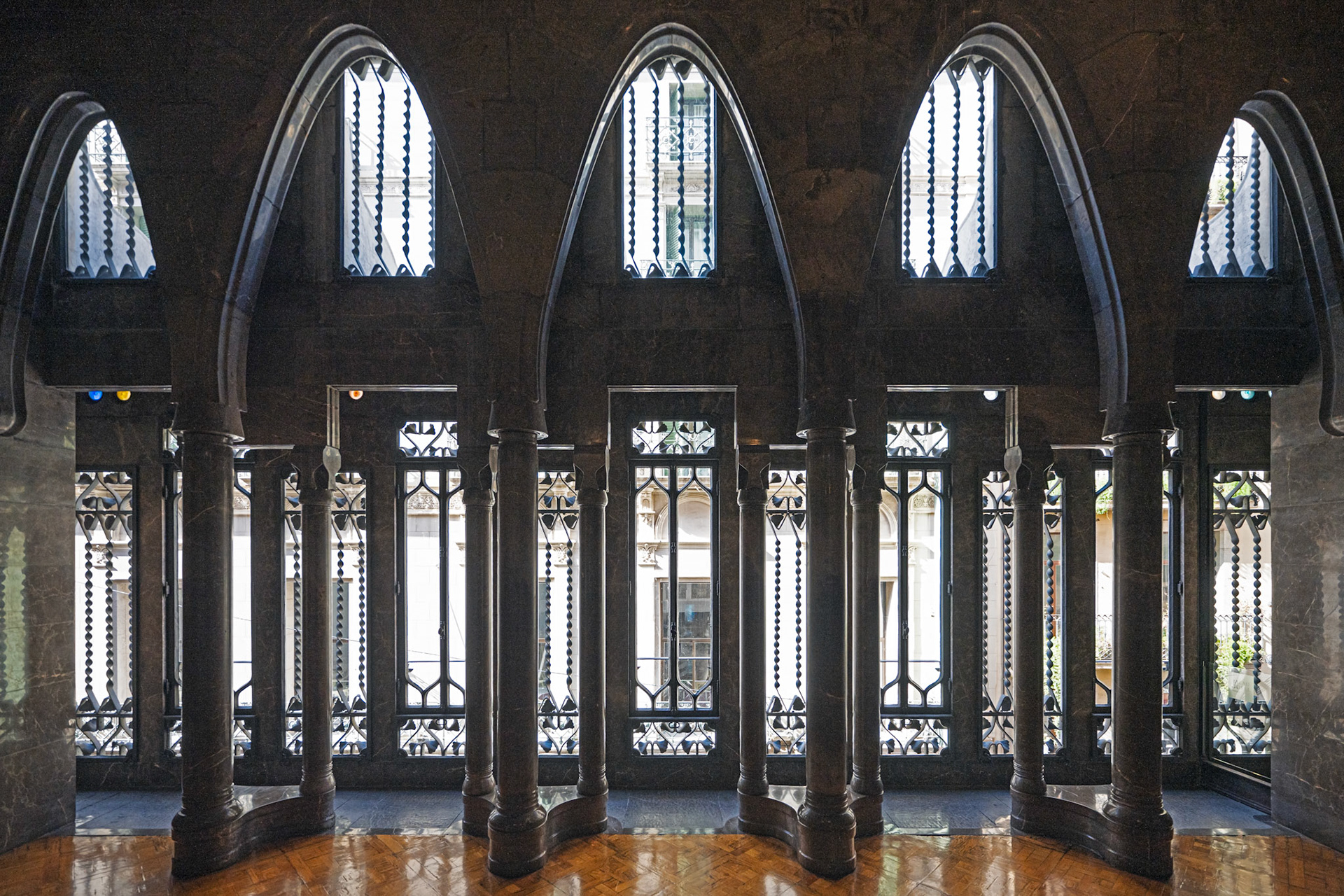
arcade in the Hall of lost steps
The visitors' room's ceiling is made from wood, wrought iron and gold leaf decorations.
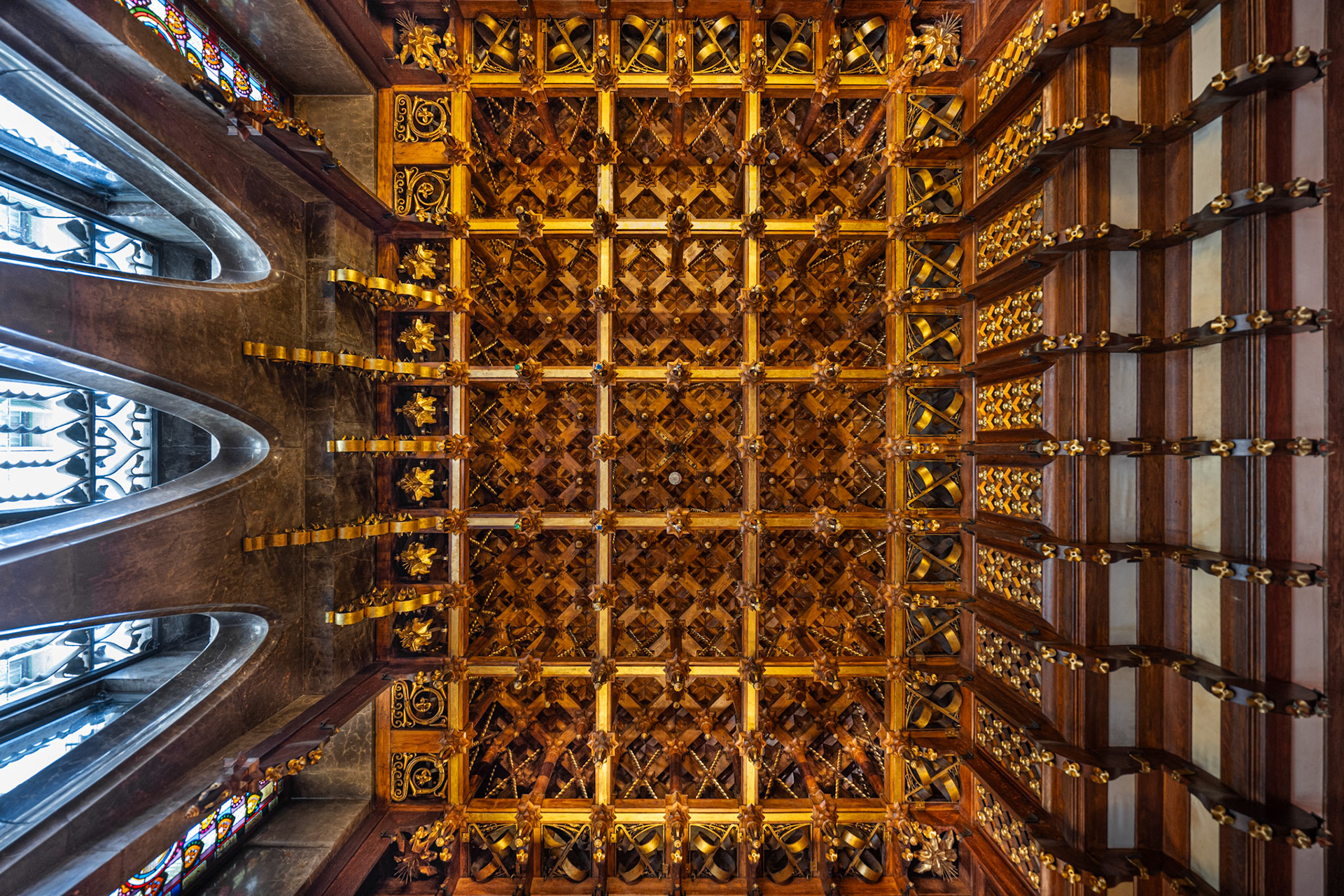
Visitor's room
The central hall is 17 meters high and could be used as a reception hall, a concert venue as well as a chapel. Holes in the cupola allowed light to flow in from above.
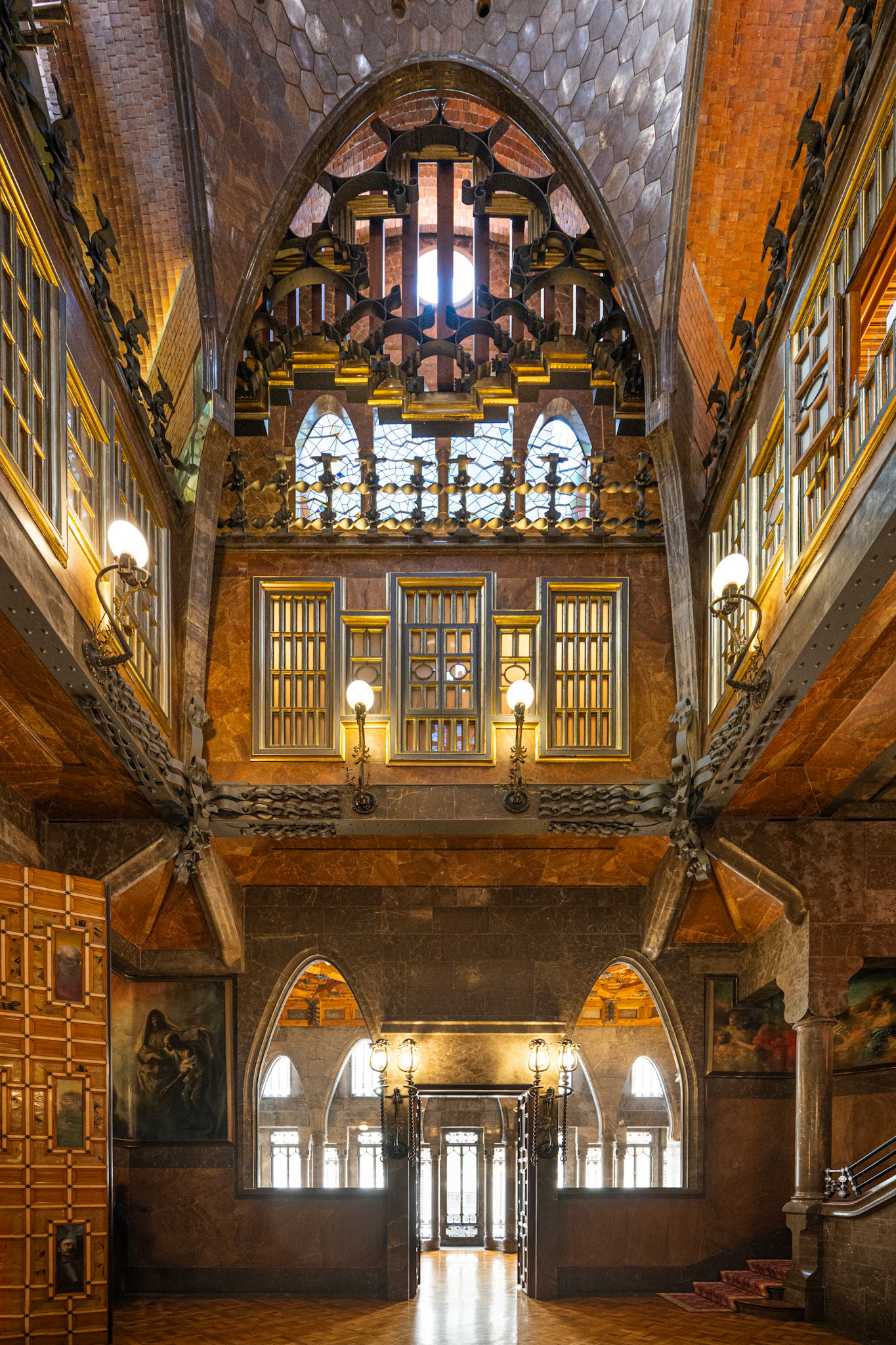
central hall
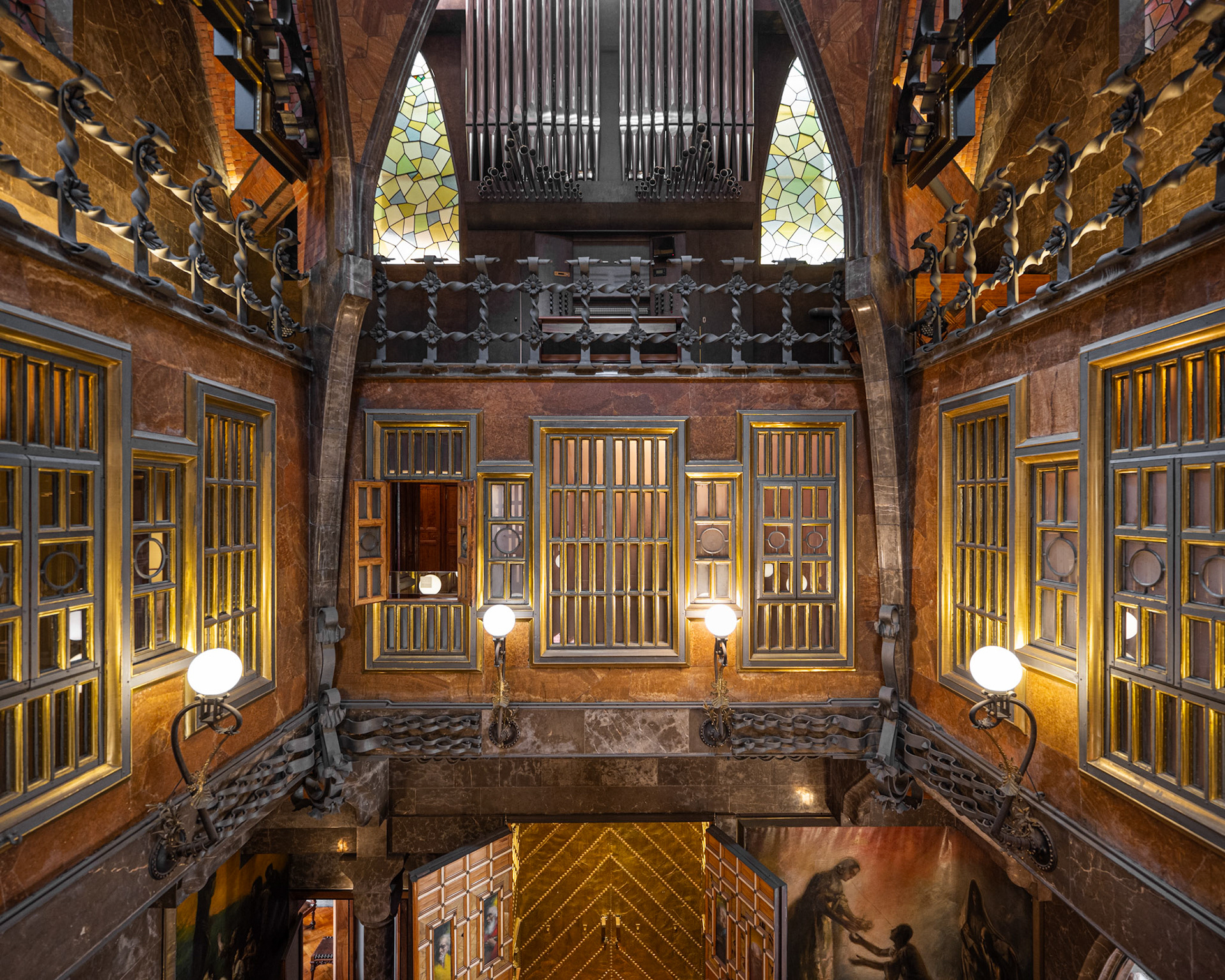
central hall and organ
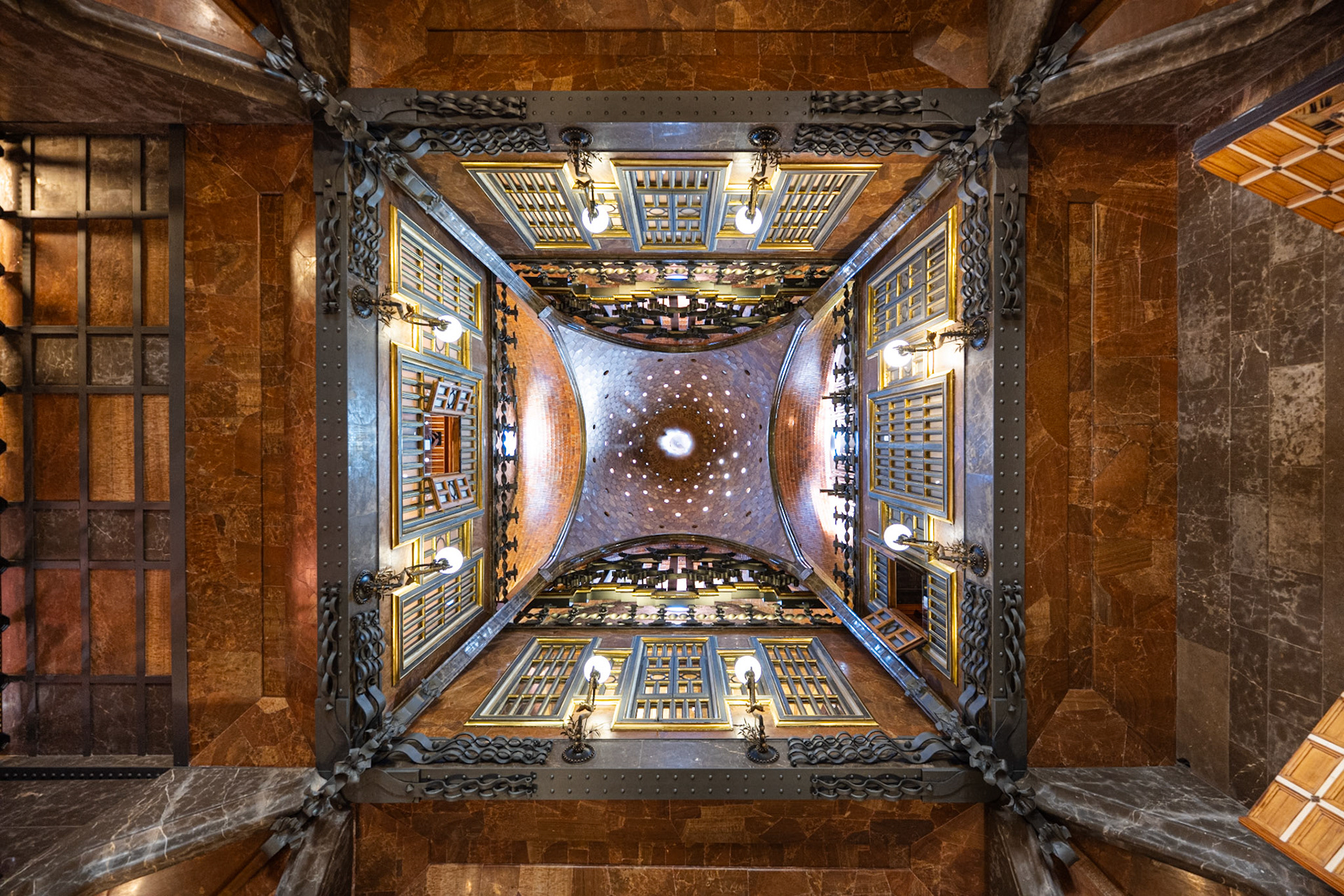
cupola of the central hall
You may also like