The former Hospital de la Santa Creu i Sant Pau in Barcelona was built to plans by Lluís Domènech I Montaner between 1901 and 1930. Composed of many independent pavilions, it is the world's largest complex built in Art Nouveau style. After being closed as a hospital in 2009, it was renovated and re-opened as a museum and cultural center in 2014.
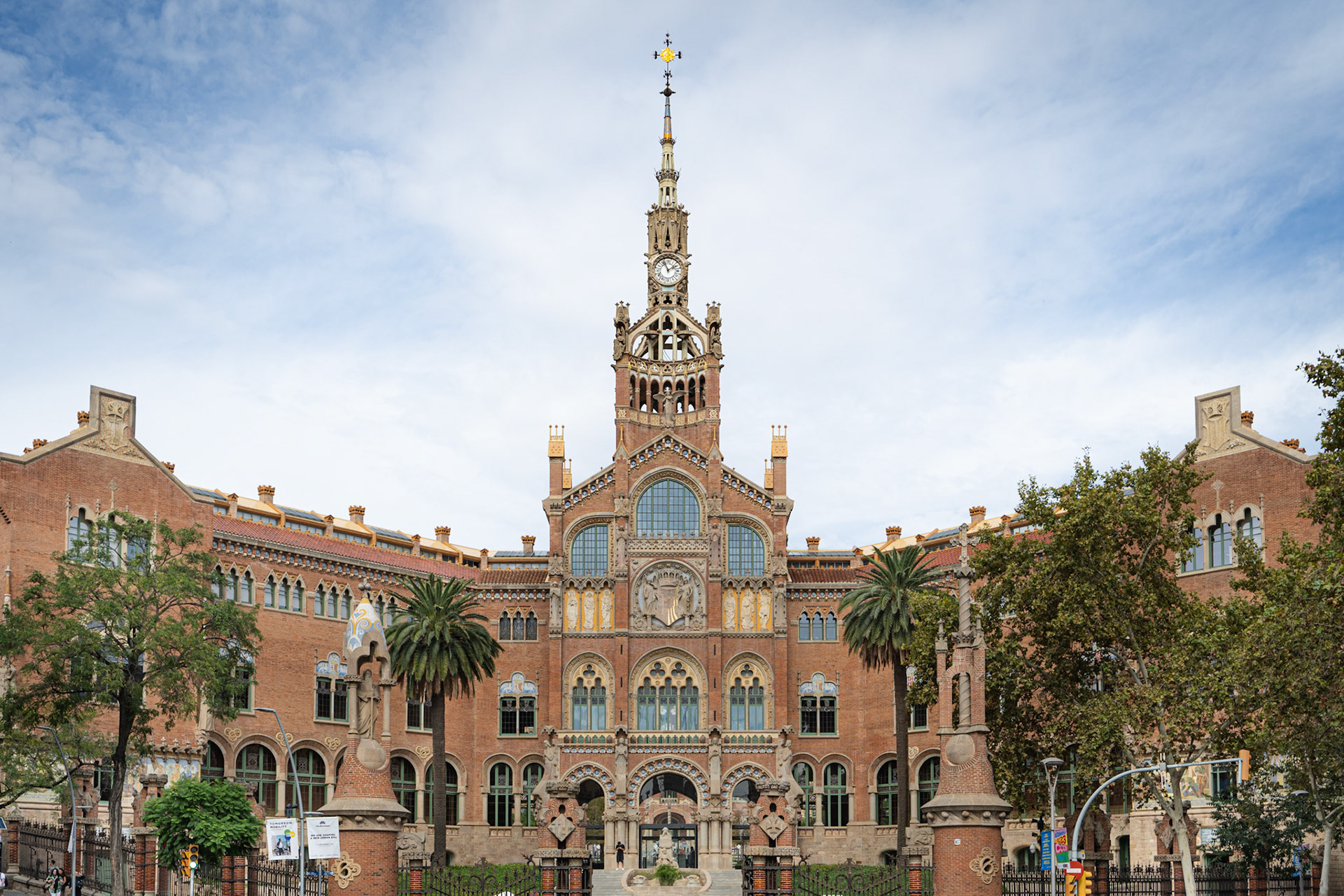
Hospital de Sant Pau - main entrance
Surrounded by gardens, 12 of the pavilions are connected through 1 km of underground corridors. The Hipostyle Hall is characterized by its large brick columns and ceramic tiles.
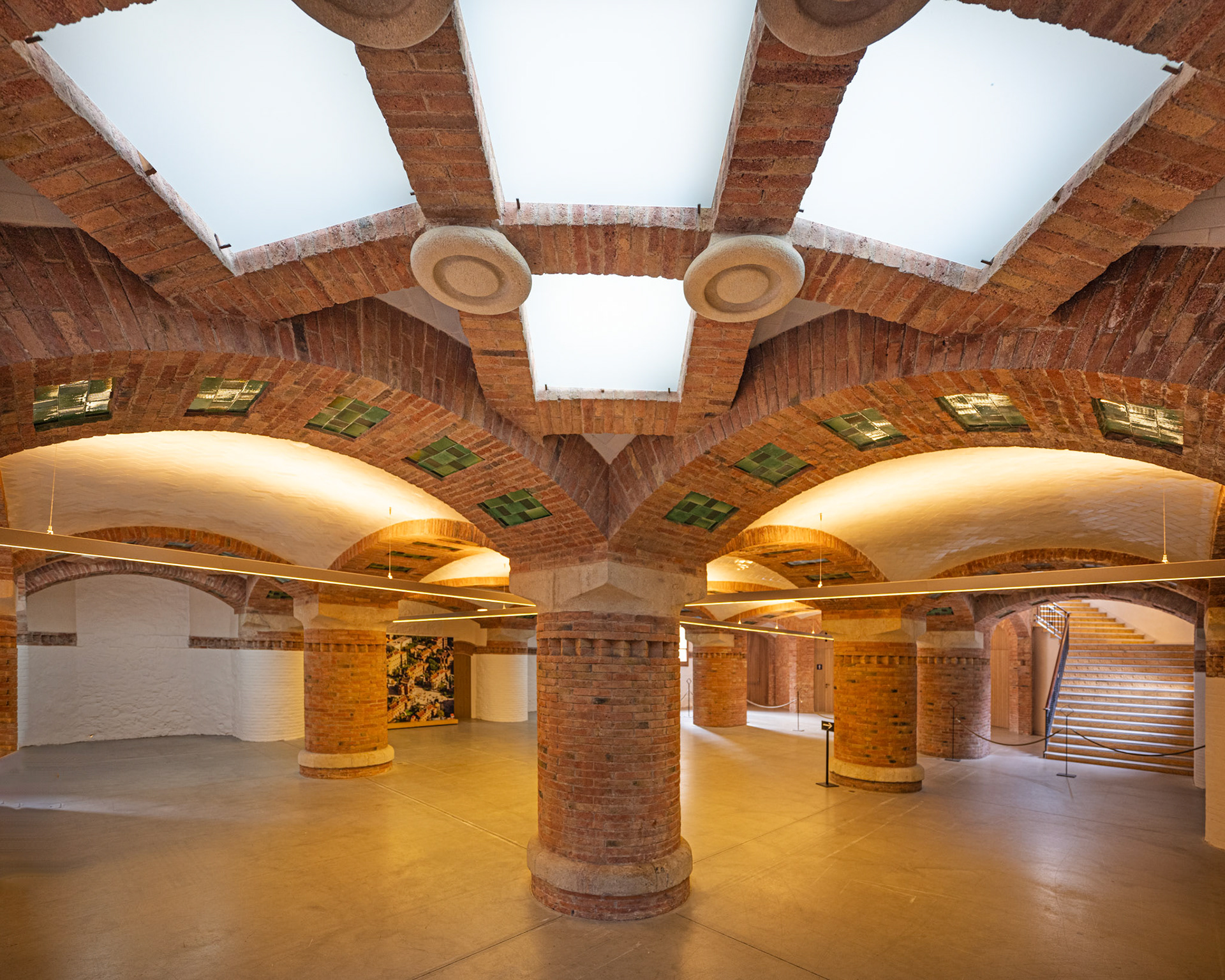
Hipostyle Hall
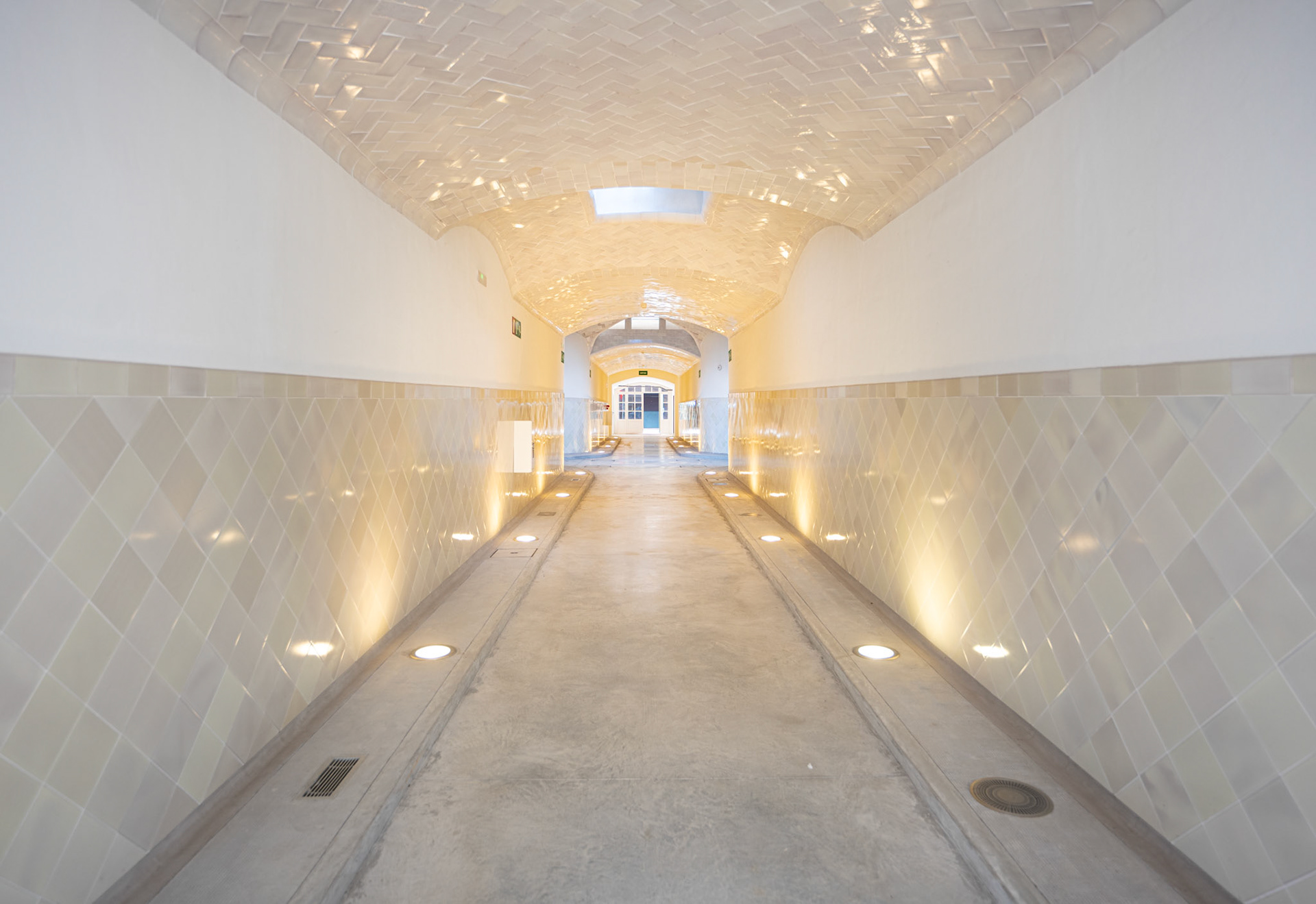
underground corridors
Each pavilion was used by a different medical specialty. The design emphasized the importance of natural light and ventilation in the treatment of patients. Ceramic tiling was used extensively in order to ensure hygiene.
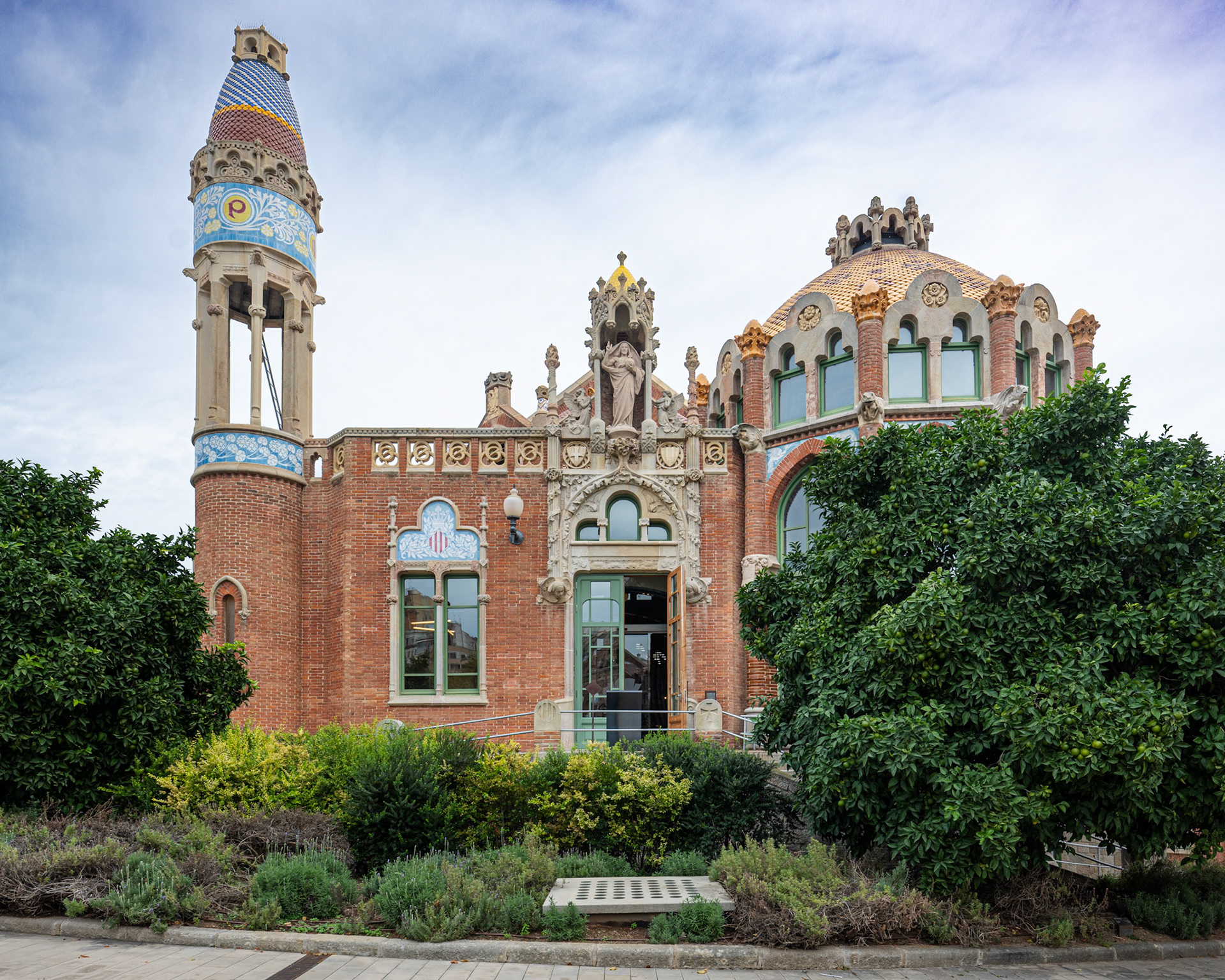
nursing pavilion
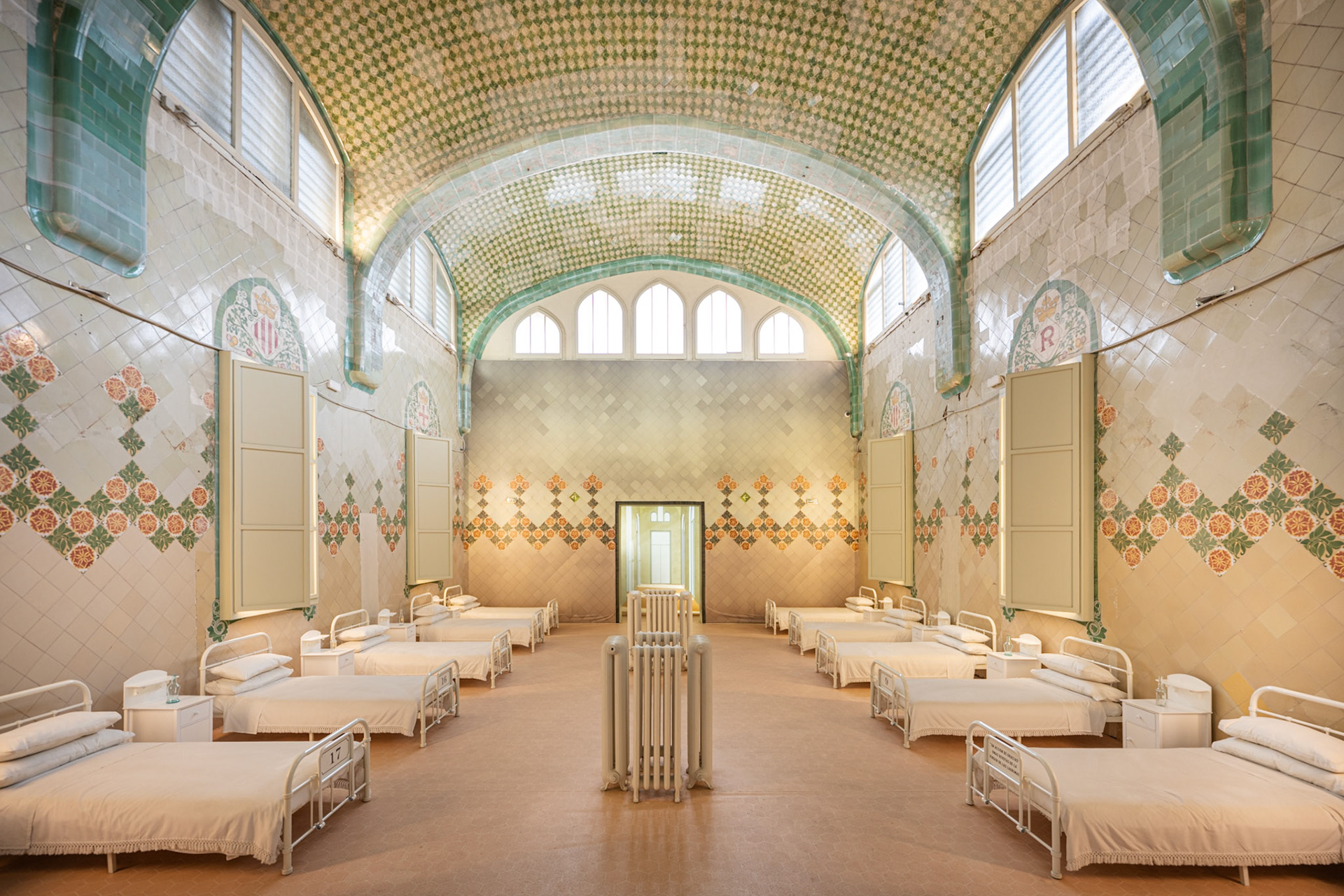
former hospital room
The administrative pavilion served as the main access point to the hospital site. The first pavilion of Lluís Domènech I Montaner's plans to be completed, It features the highest amount of ornamentation and quality of materials. It is also one of the first non-industrial buildings to use exposed brickwork on its inside.
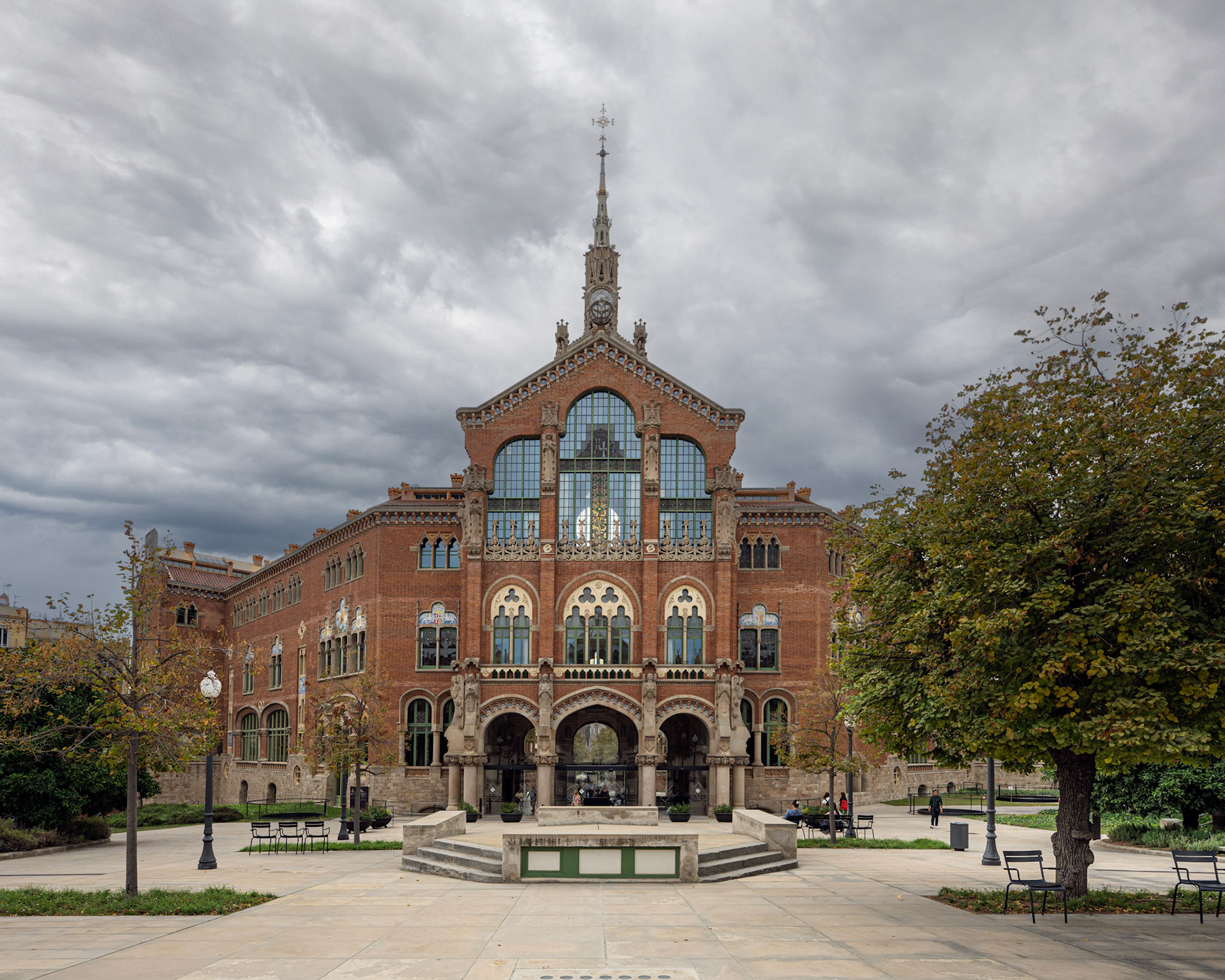
administrative pavilion
The Lluís Domènech i Montaner Hall is located in the center of the administrative pavilion on the first floor. Two brick arches divide the room in three sections.
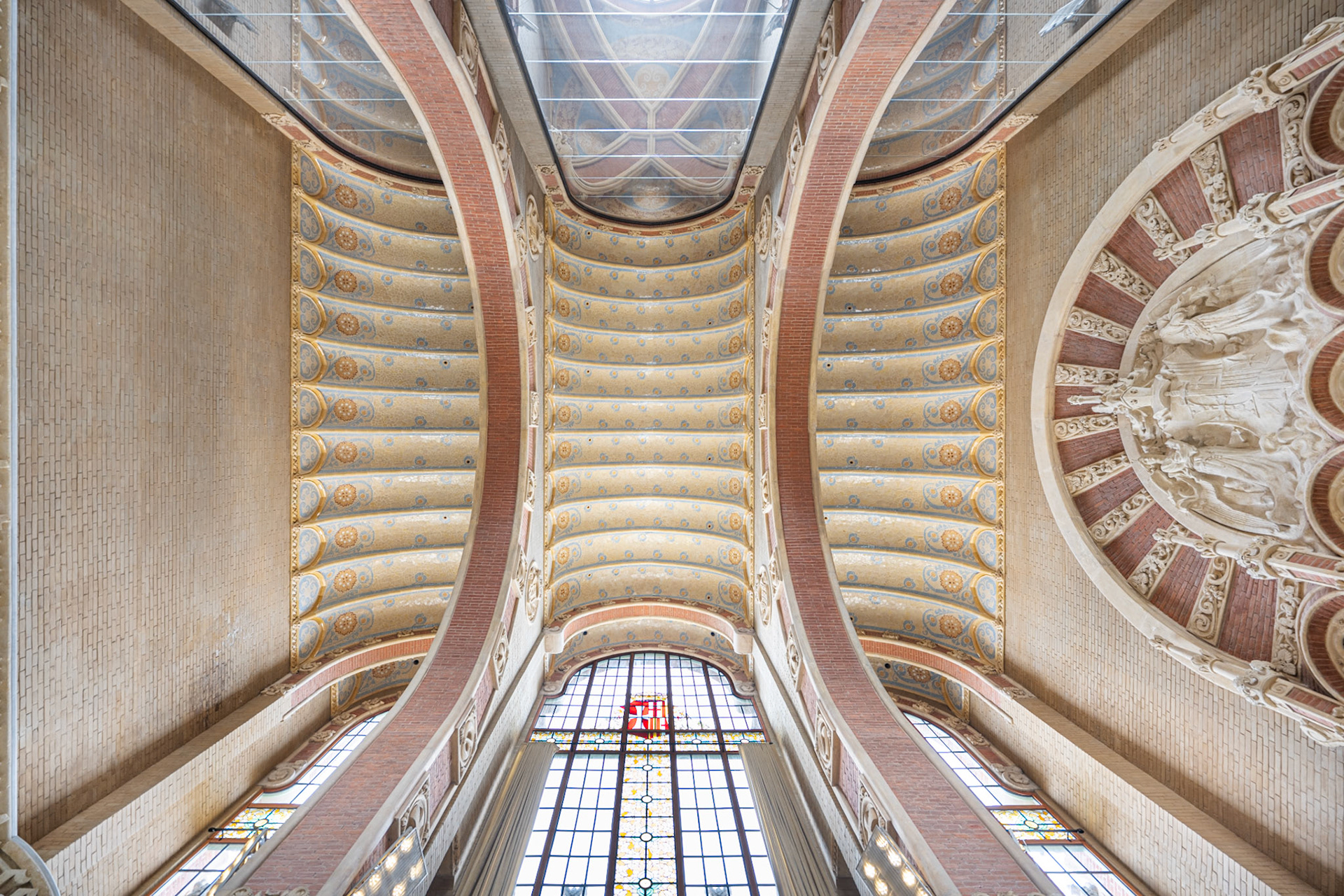
arches and ceiling of the Lluís Domènech i Montaner Hall
A balcony is present on three sides of the room. Its stone tracery in Gothic letters reads "Ampareu Syor als benefactors y als asilats d’aquesta santa casa aixís en la terra com en lo cel e inspireu sentiments de caritat envers d’ella amen." The 2.5 meters by 6.8 meters large painting "Translación de los restos mortales de santa Eulalia de Santa María del Mar a la catedral de Barcelona" by Aleix Clapés can be seen on one of its walls.
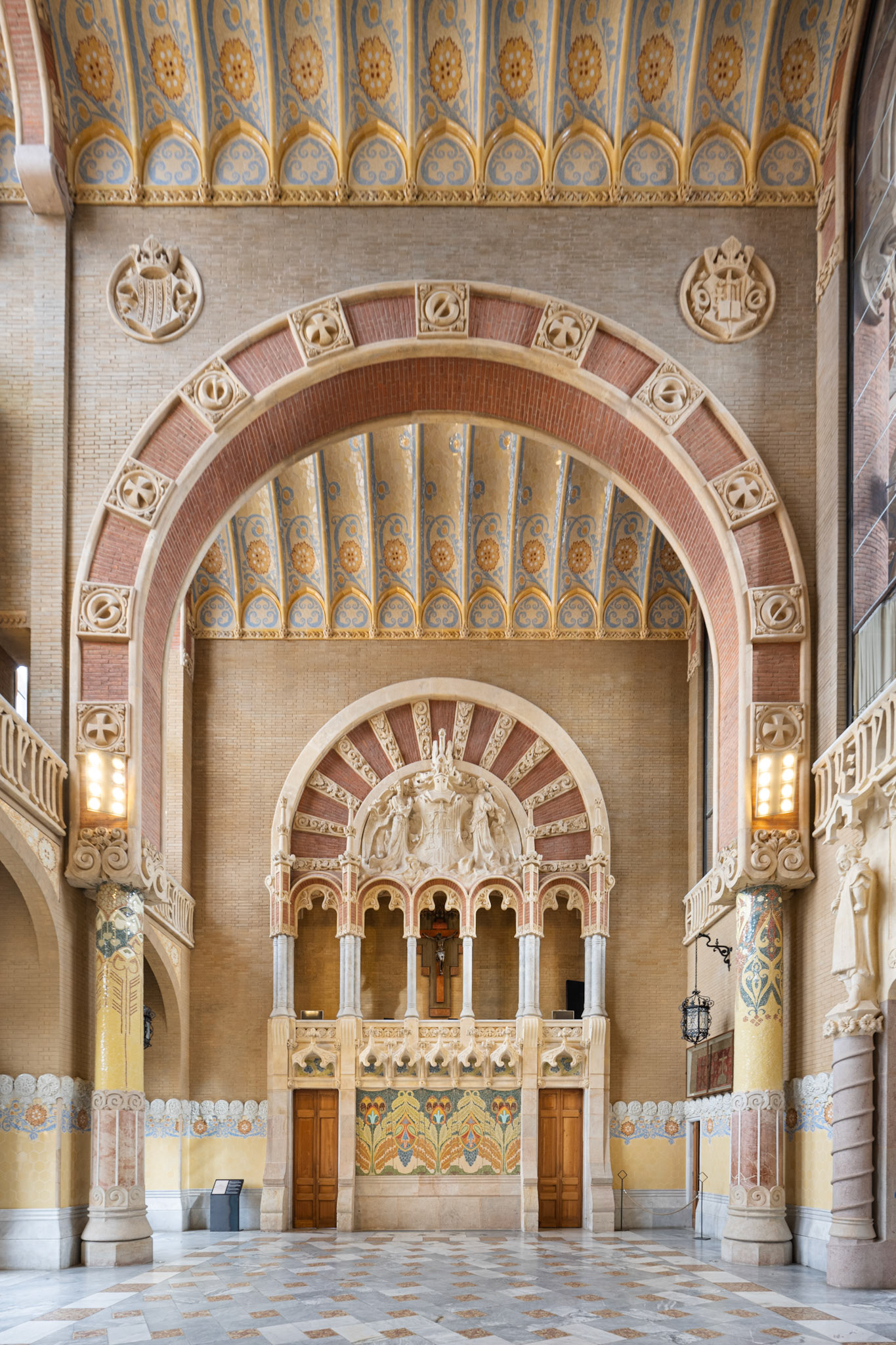
Lluís Domènech i Montaner Hall
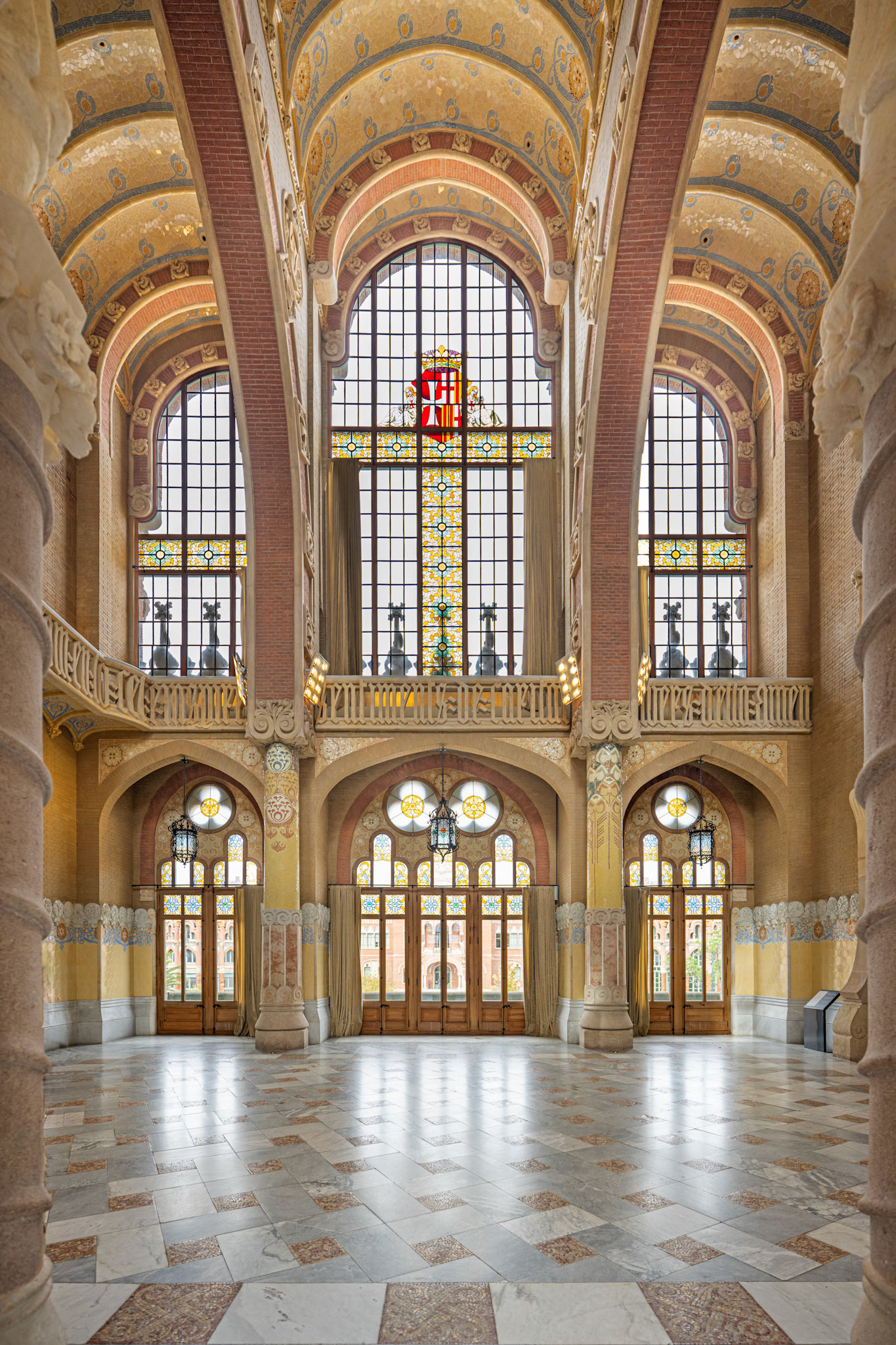
Lluís Domènech i Montaner Hall
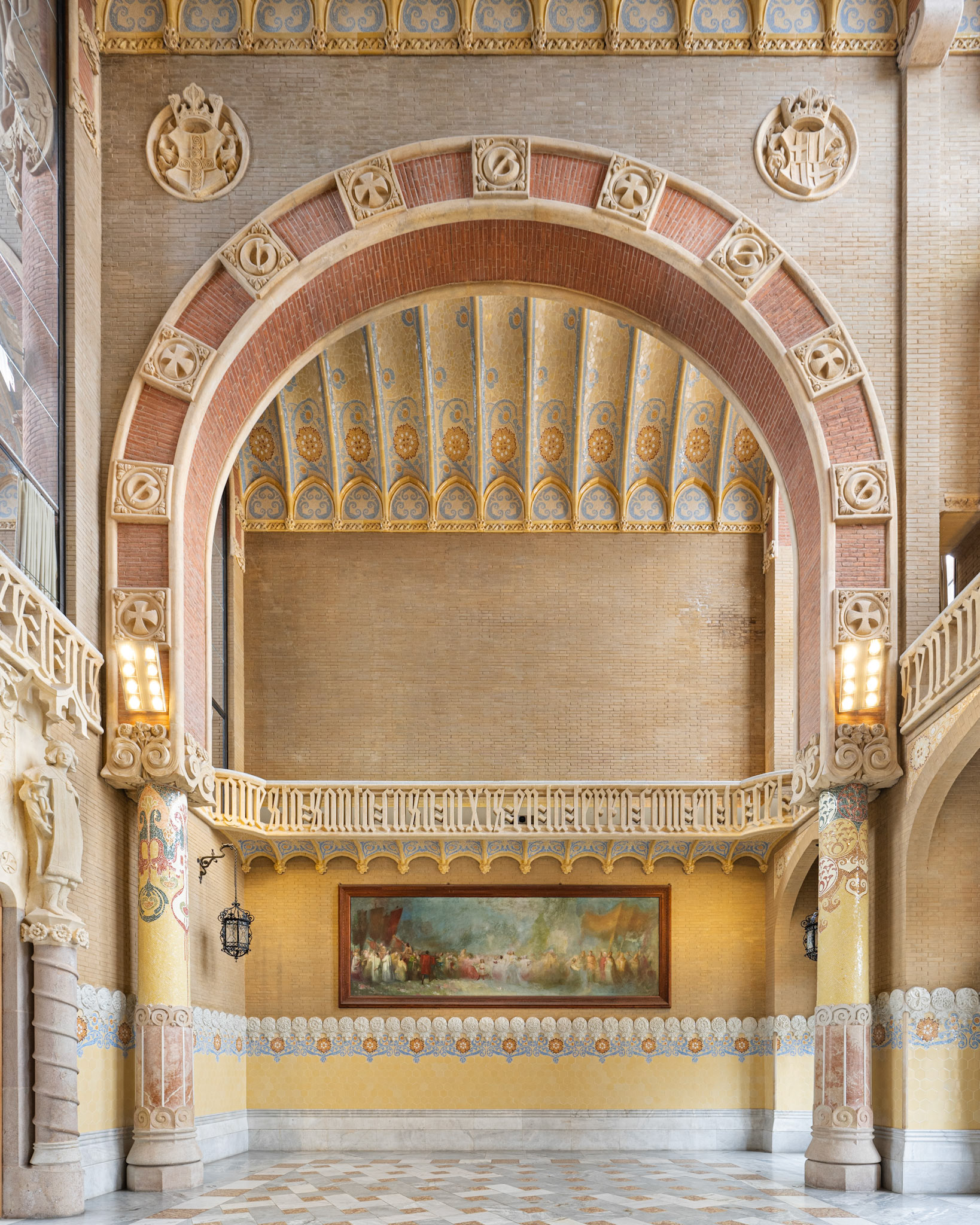
Lluís Domènech i Montaner Hall with painting by Aleix Clapés
The two-storey Francesc Cambó Auditorium can now accommodate conferences for up to 190 people. It features a Mozarabic-style ceiling. The center of the dome specifies the date of completion of the pavilion: 1910.
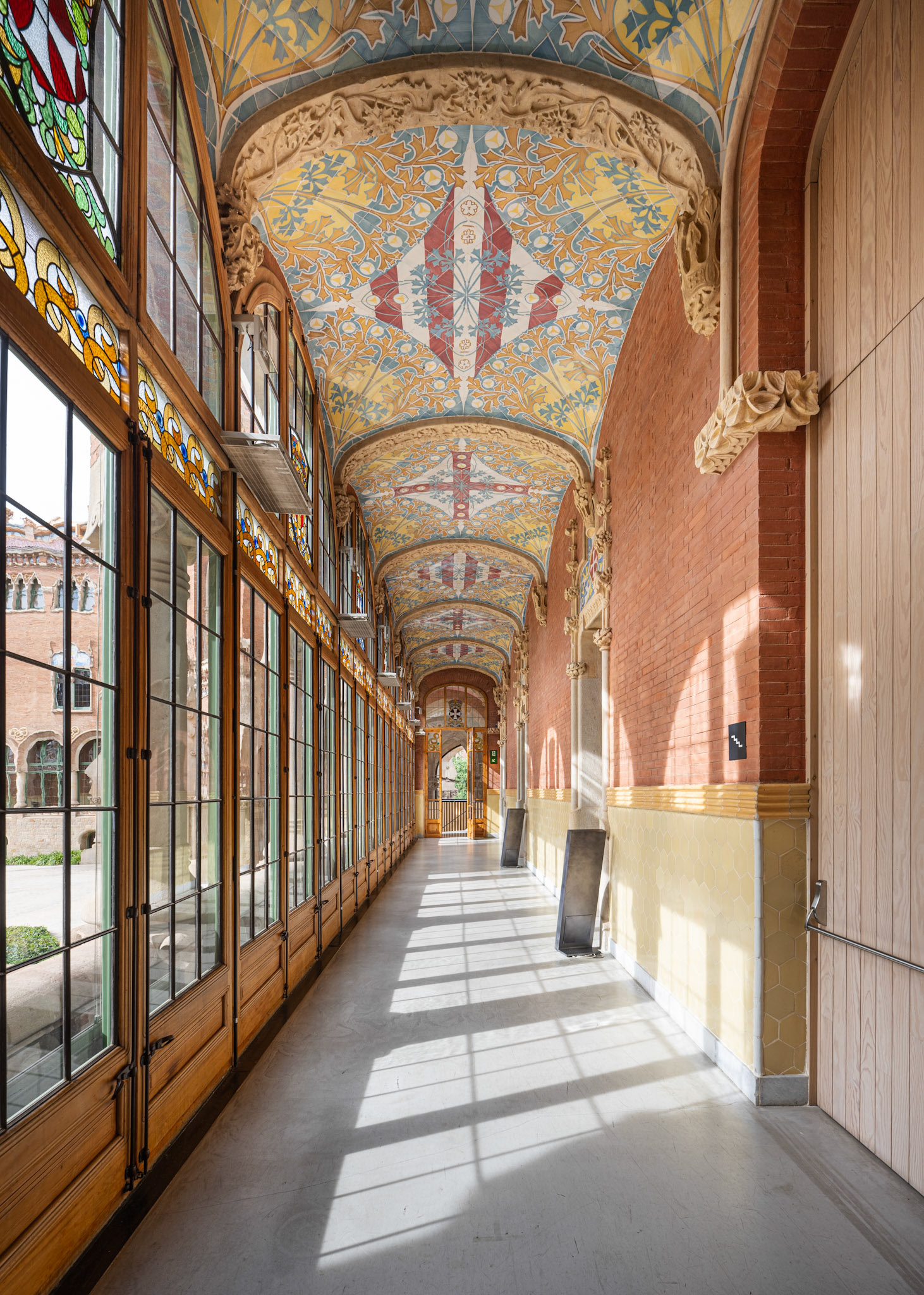
corridor leading to the Francesc Cambó auditorium
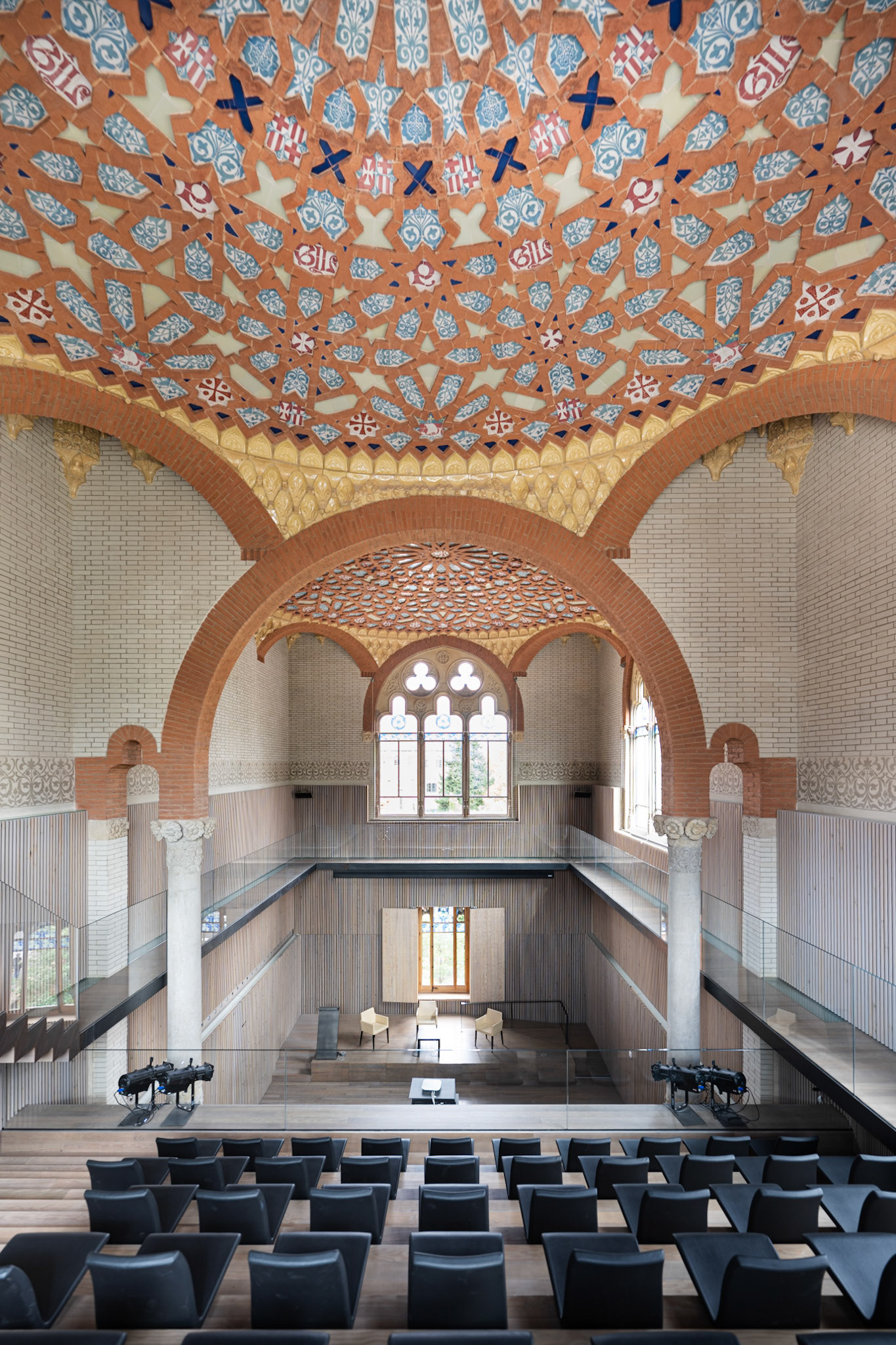
Francesc Cambó Auditorium
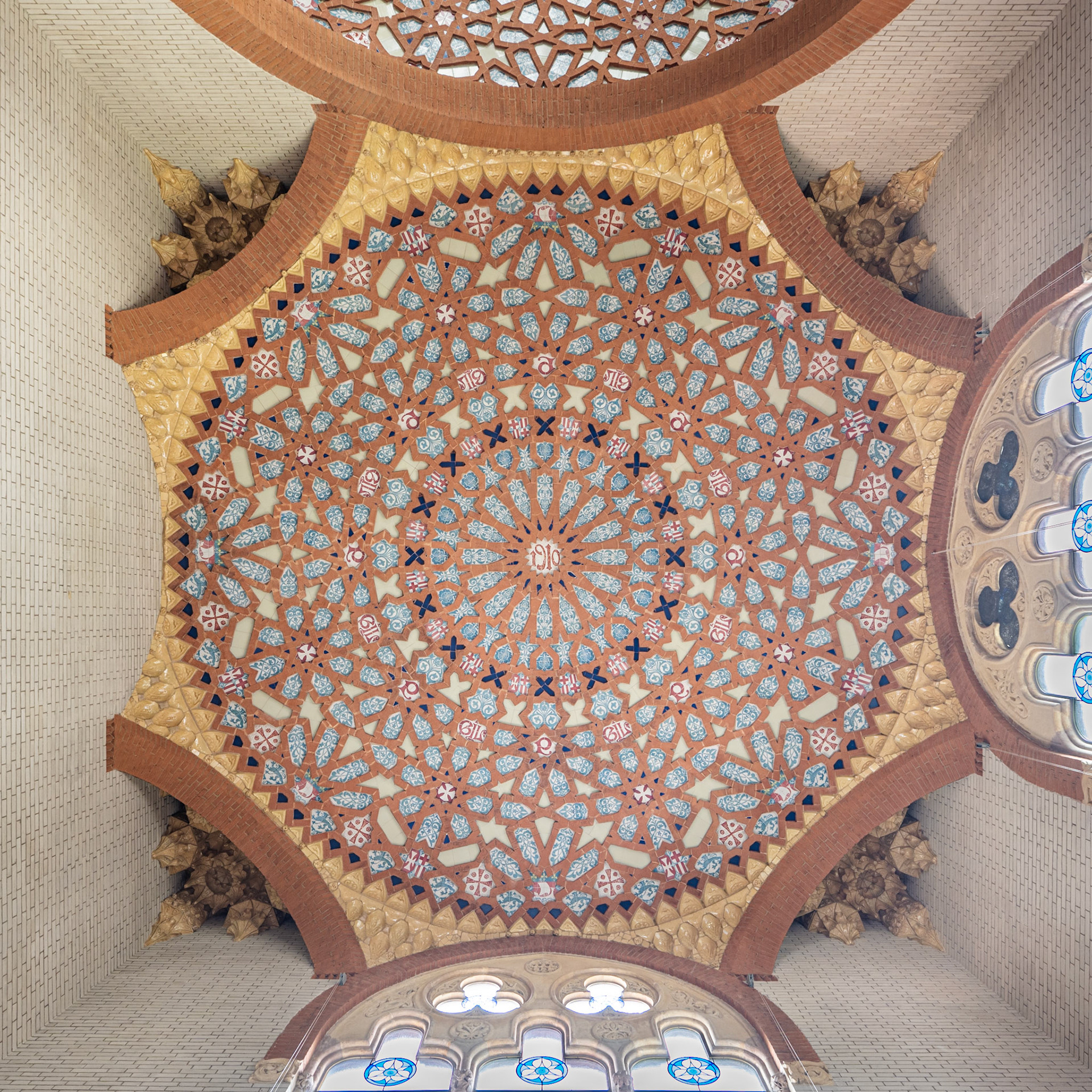
ceiling
The sculptures of the religious communities of Santa Creu were created by Pau Gragallo in 1905.
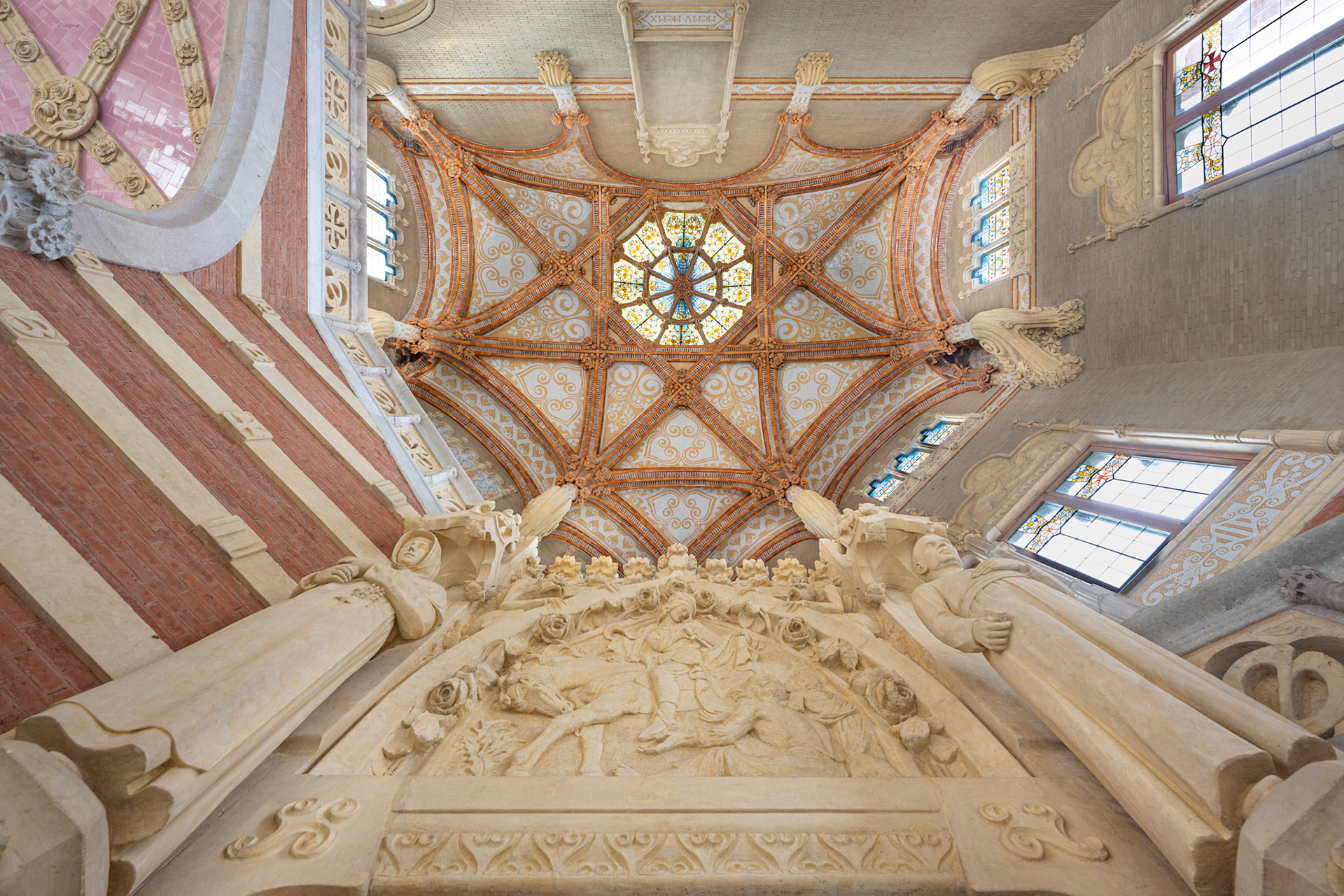
sculptures of the religious communities of Santa Creu
You may also like