Casa Vicens was built by Antoni Gaudí for Vicens Montaner between 1883 and 1888. The summer residence in the Gràcia district of Barcelona was Gaudí's first major project.
Facade
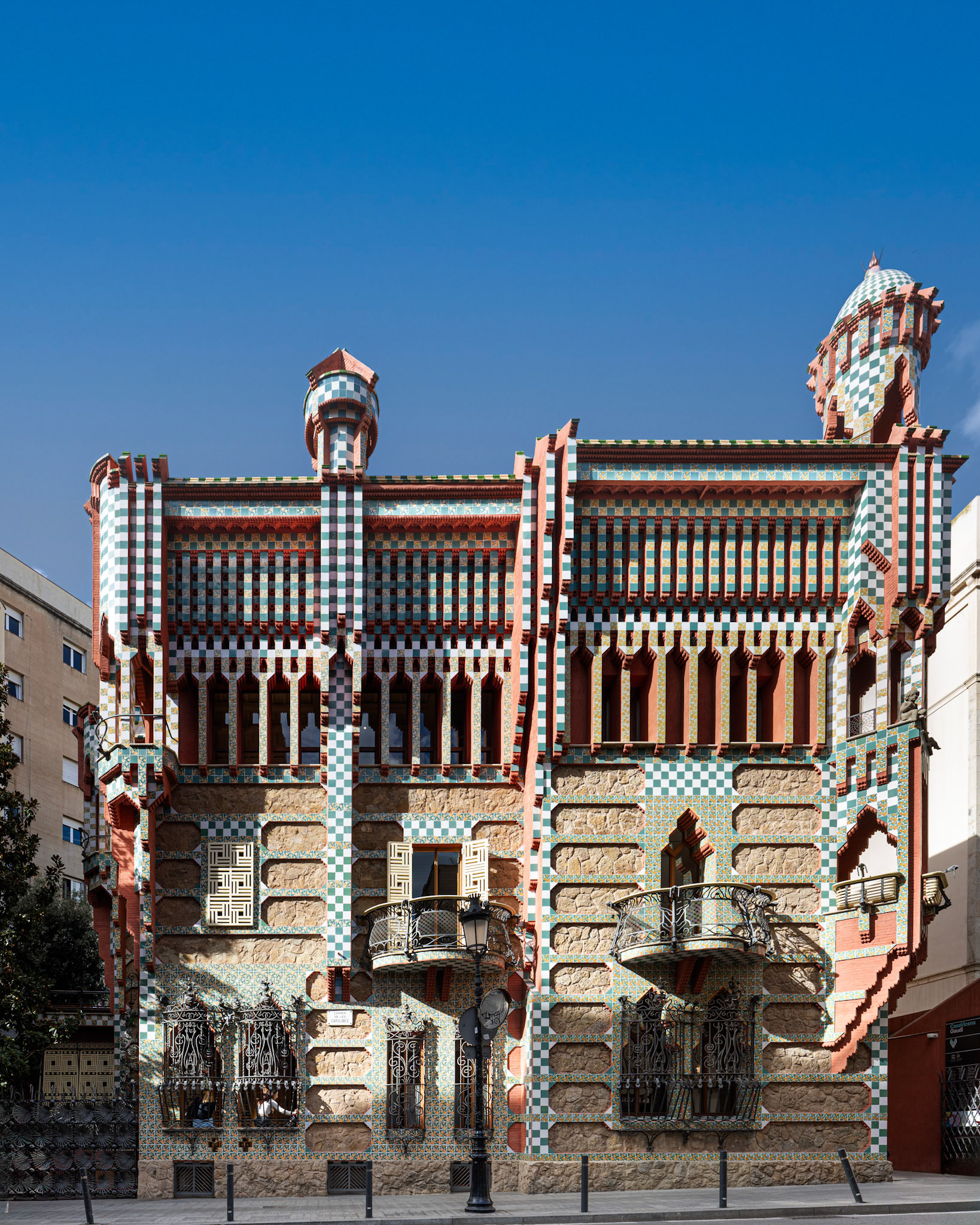
Casa Vicens - facade
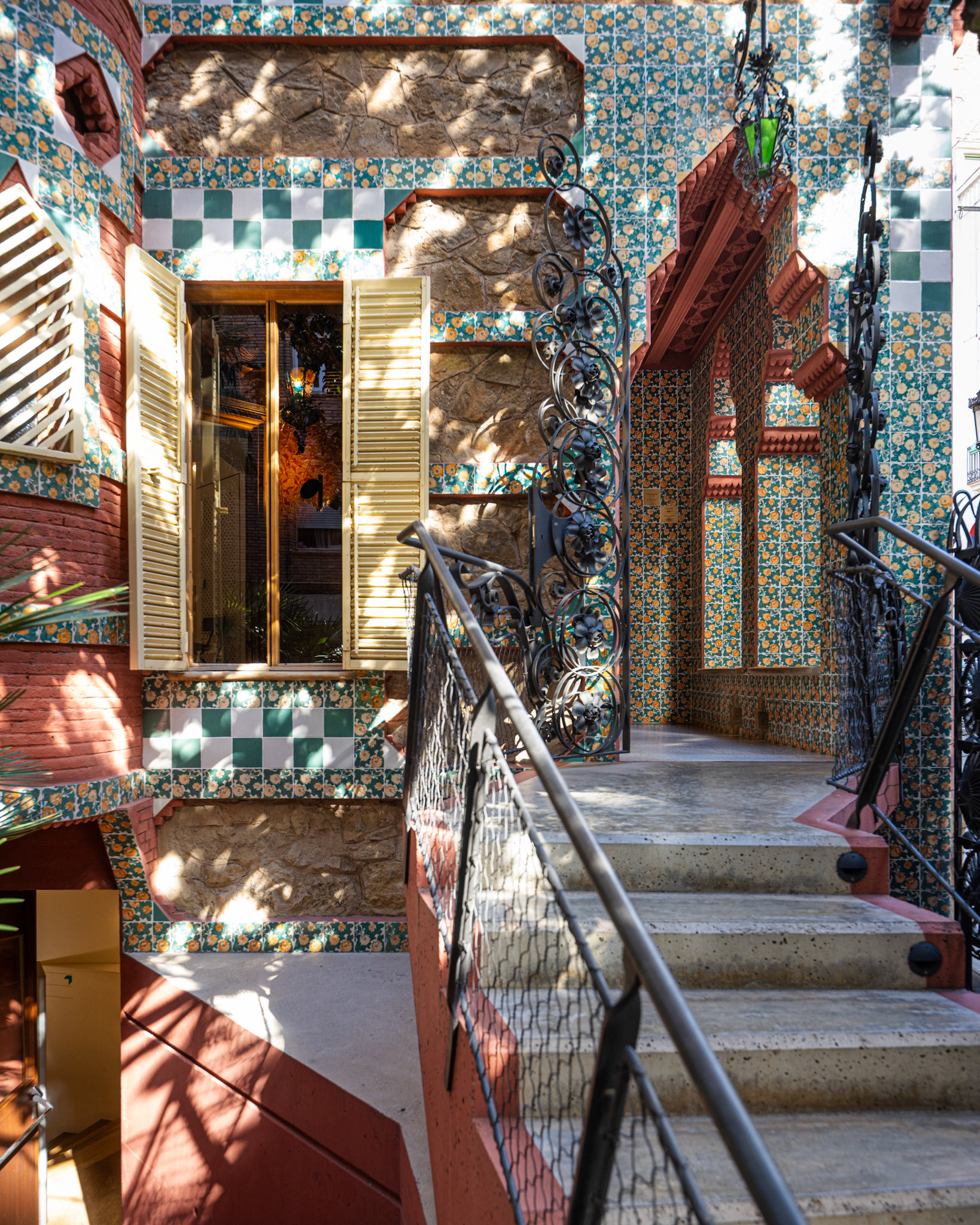
stairs leading to the entrance
Main Floor
The building shows many oriental influences, such as the latticework screen in the dining room gallery.
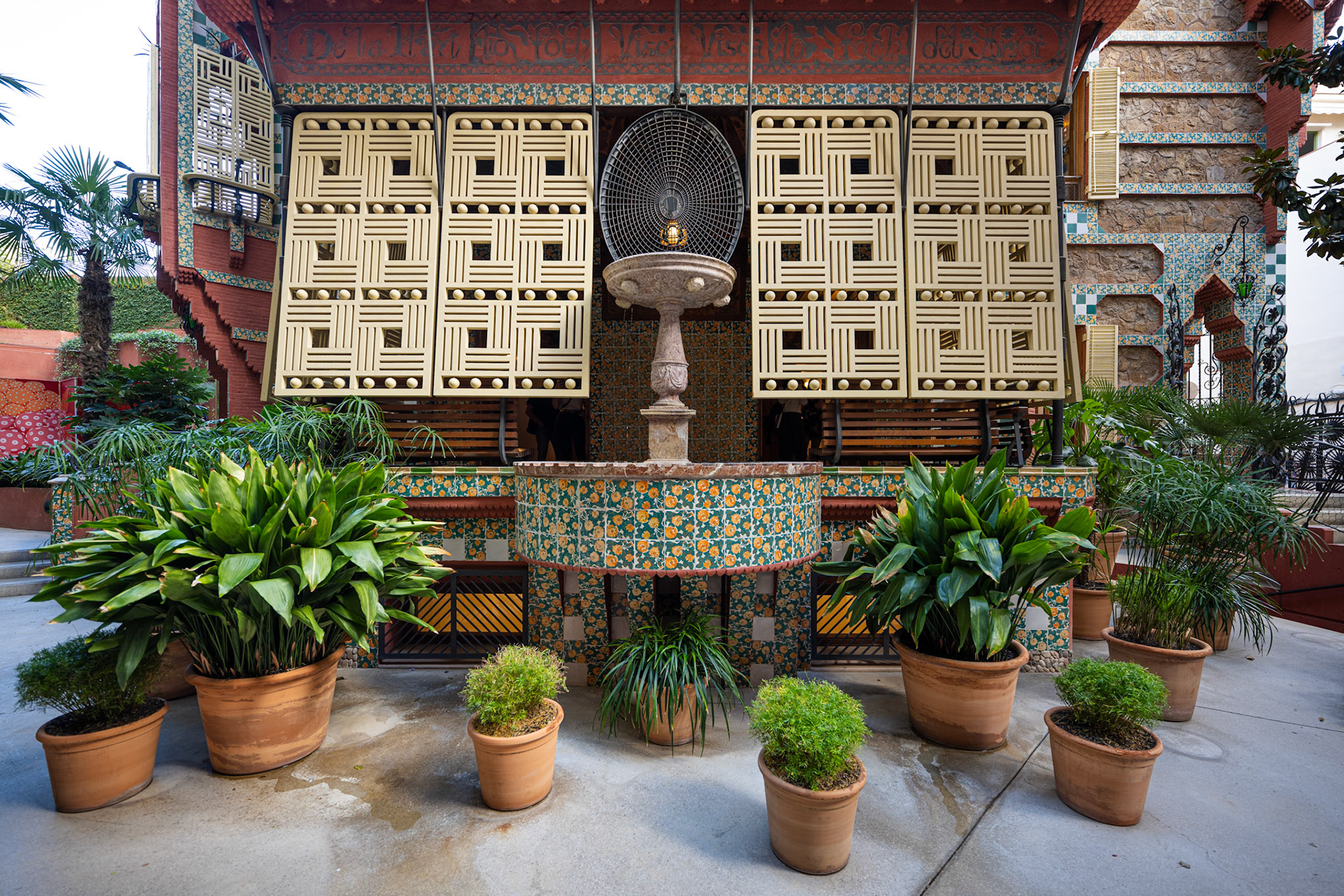
latticework screen
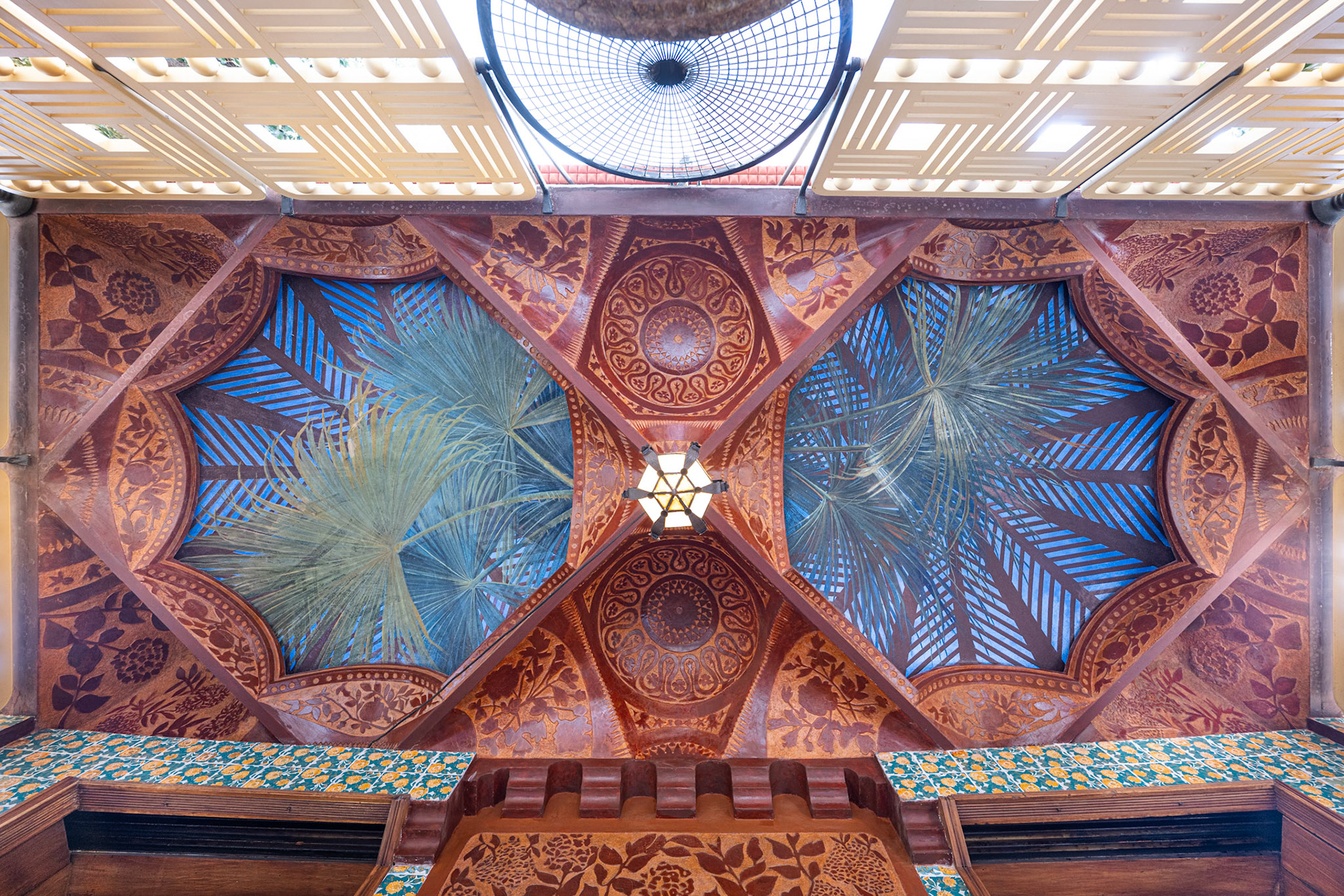
ceiling of the dining room gallery
The dining room features a collection of over 30 landscape-themed paintings by Catalan artist Francesc Torrescassana. The furniture is made of lemon wood. The upper parts of the dining room walls are decorated with a dark green climbing ivy sgraffito, while the ceiling features olive trees.
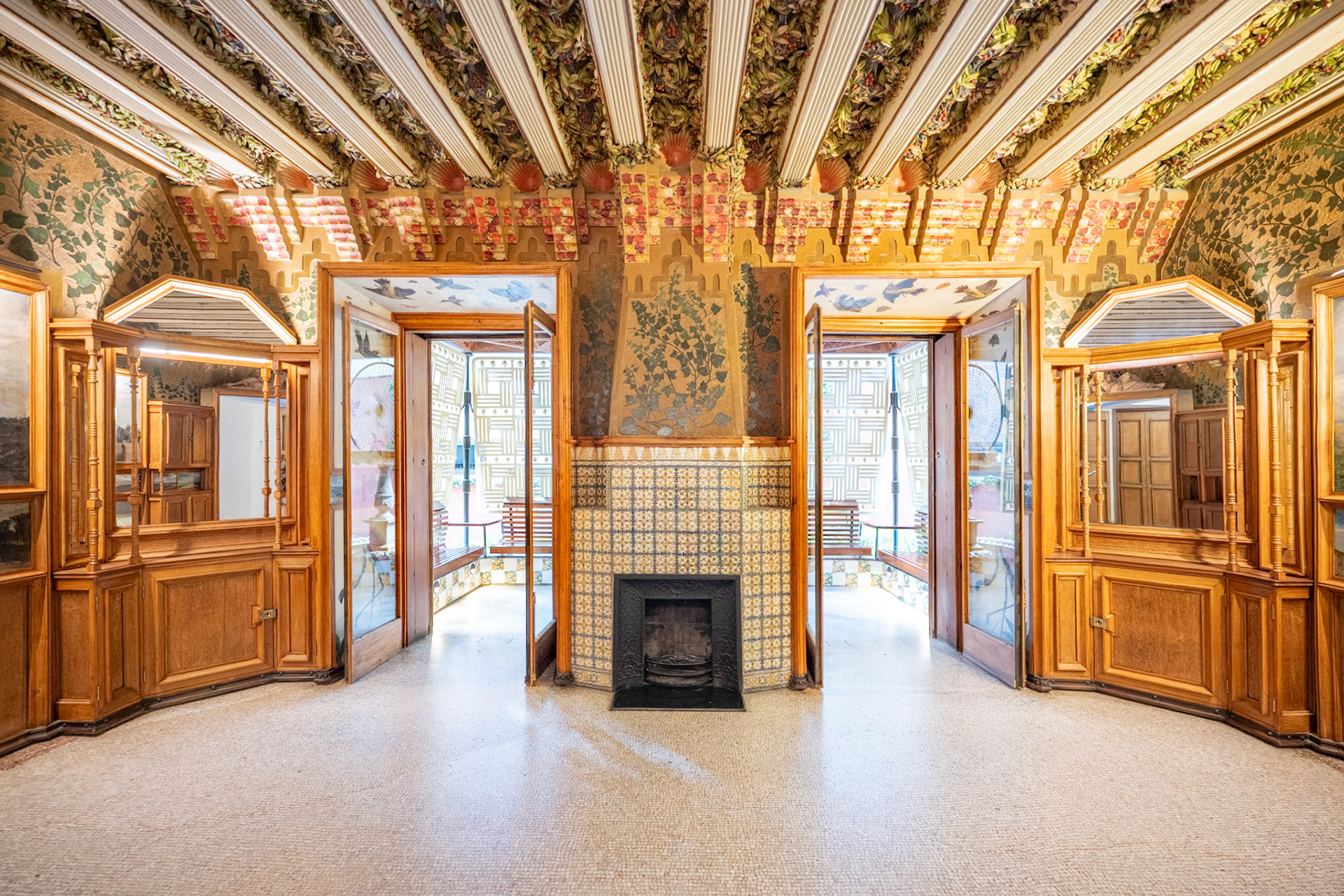
dining room
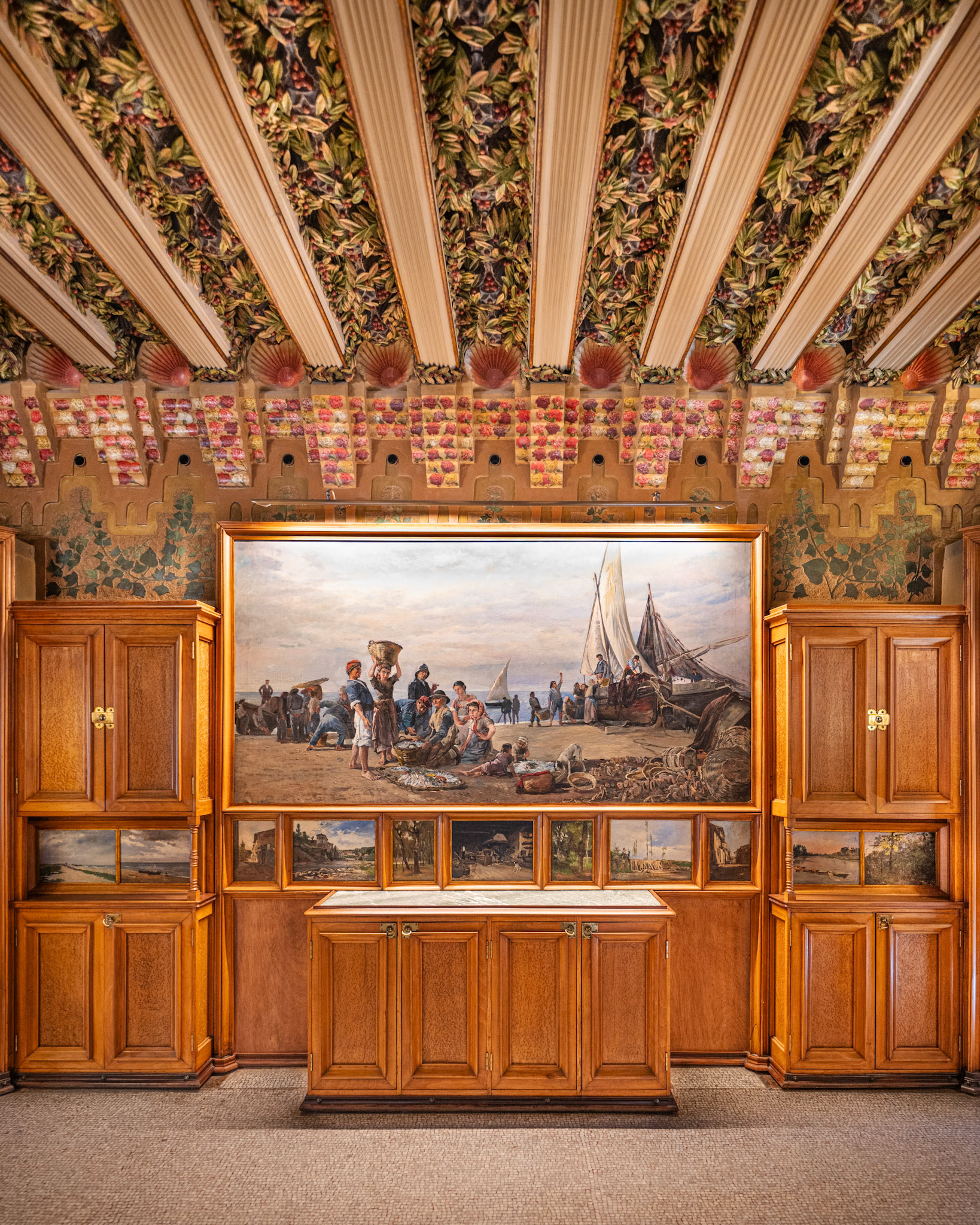
dining room and "The arrival of the fish" by Francesc Torrescassana
The main floor also featured a small smoking room.
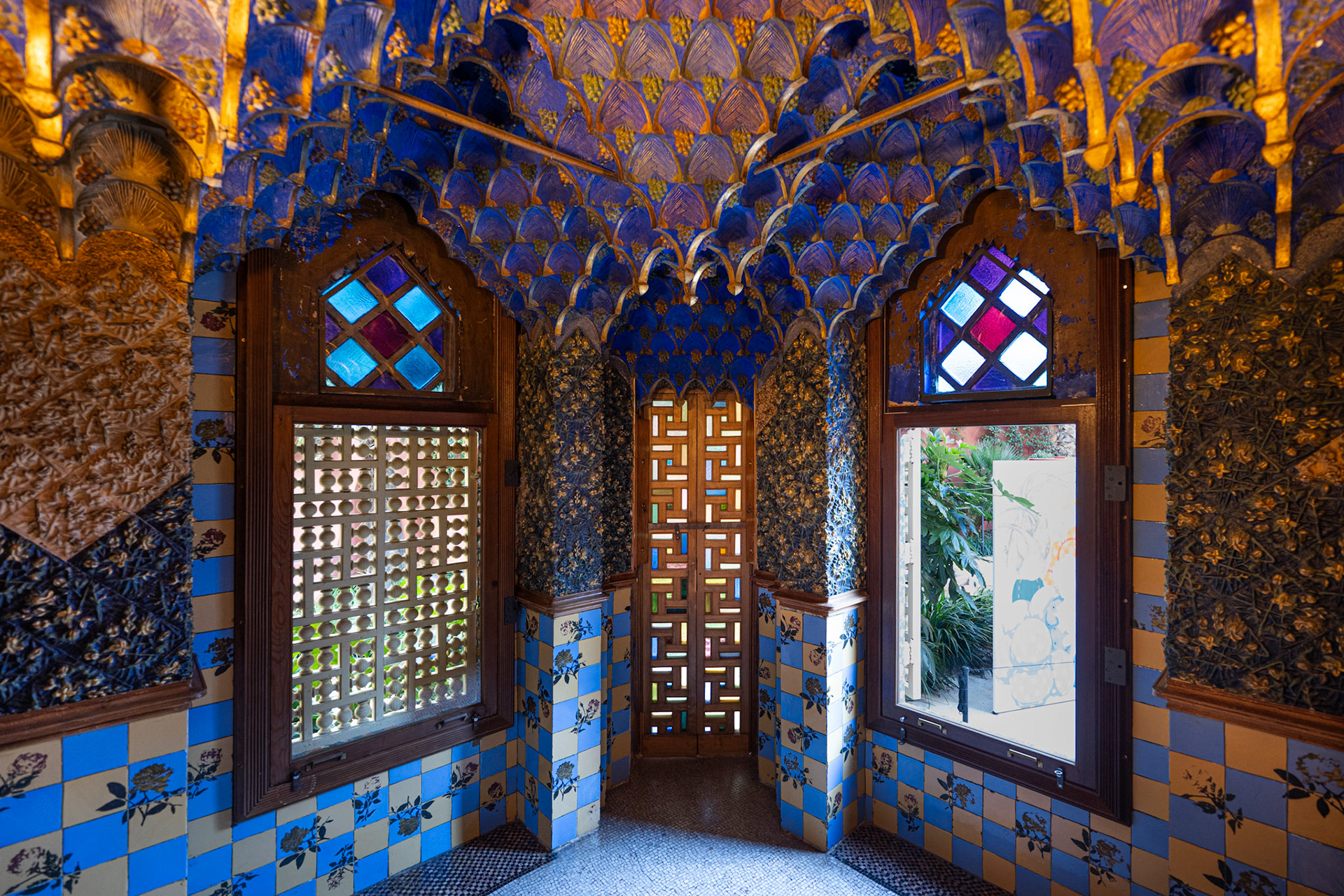
Casa Vicens - smoking room

Casa Vicens - smoking room
First Floor
Three bedrooms, a bath and a sitting room are located on the first floor. The trompe l'oeil ceiling painting is by Torres Massana.
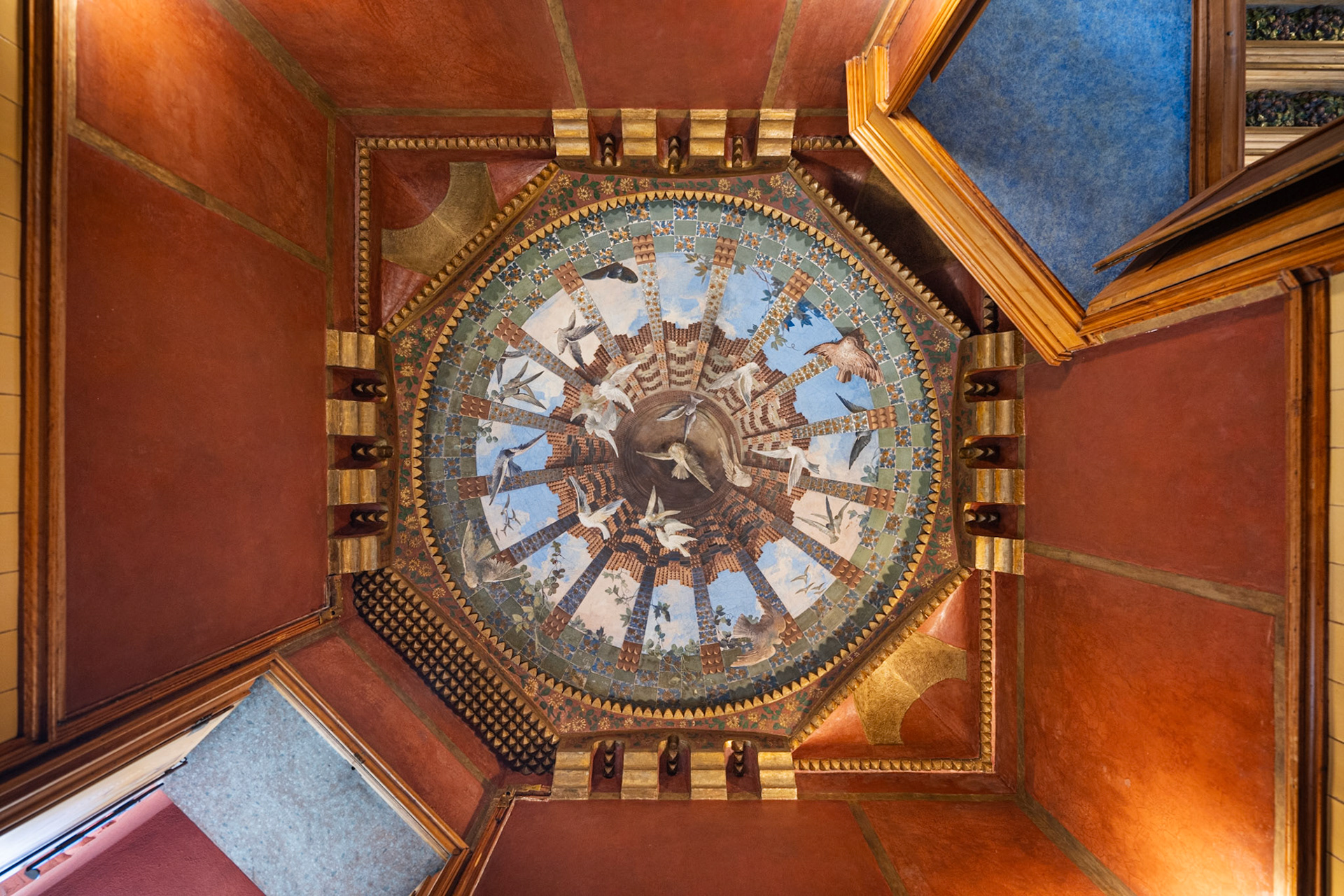
The trompe l'oeil ceiling painting by Torres Massana
Nature motives are present on many of the ceilings.
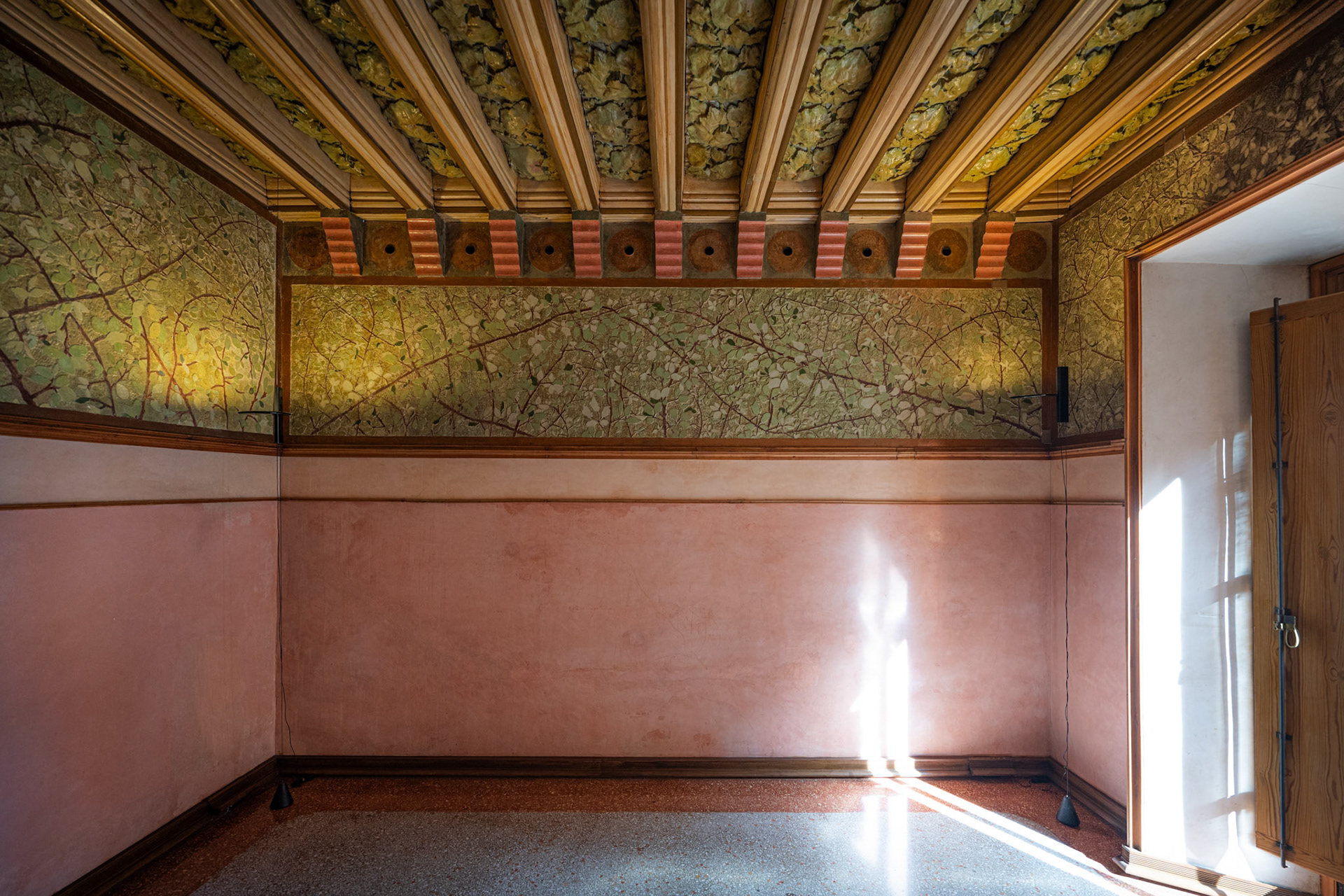
nature motives
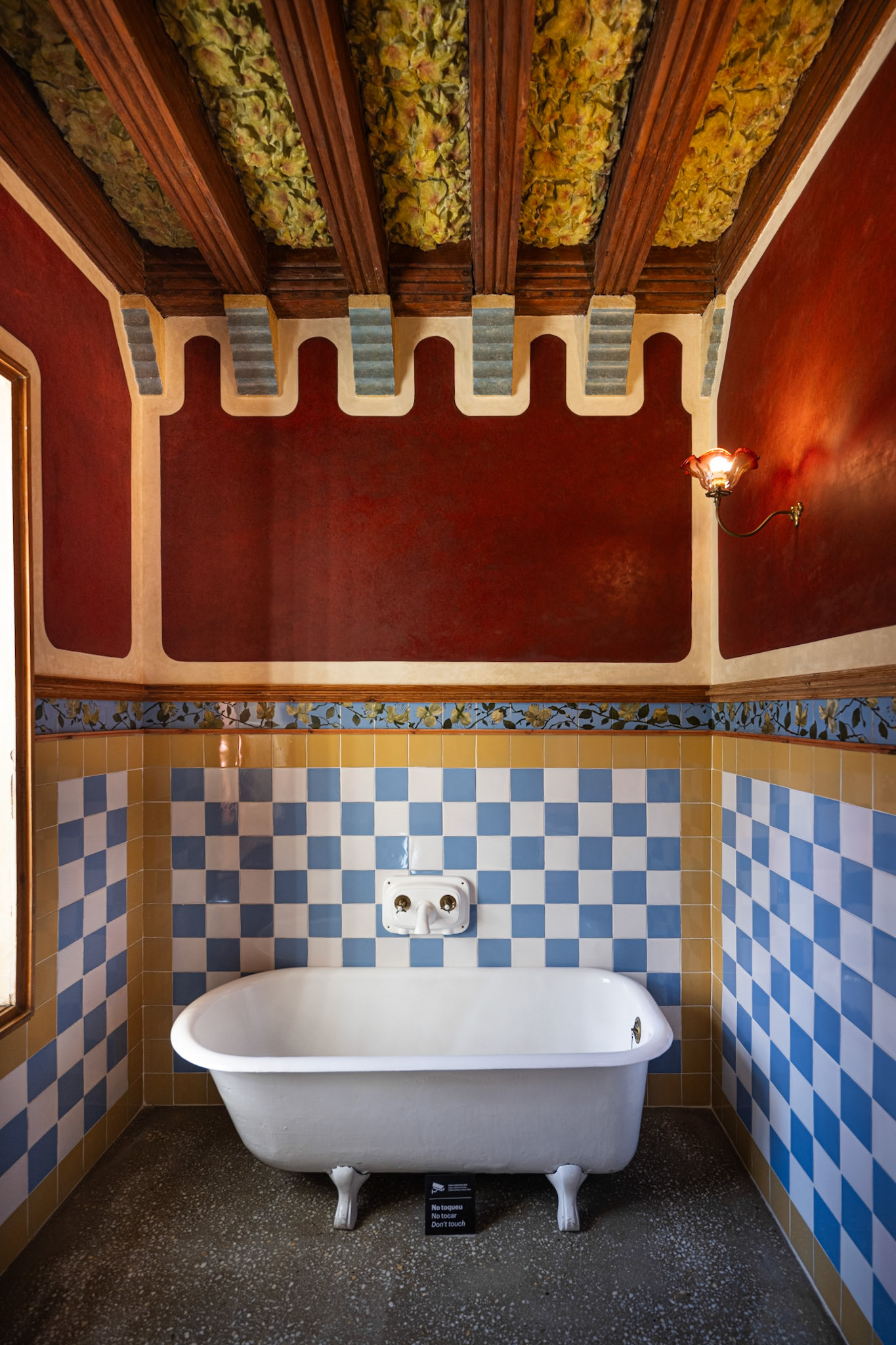
bathroom
Staircase
A modern spiral staircase was added to Casa Vicens to plans by José Antonio Martínez Lapeña, Elías Torres and David García, members of the architectural team restoring Casa Vicens. It was built between 2015 and 2017 in order to make the house compliant with current building codes.
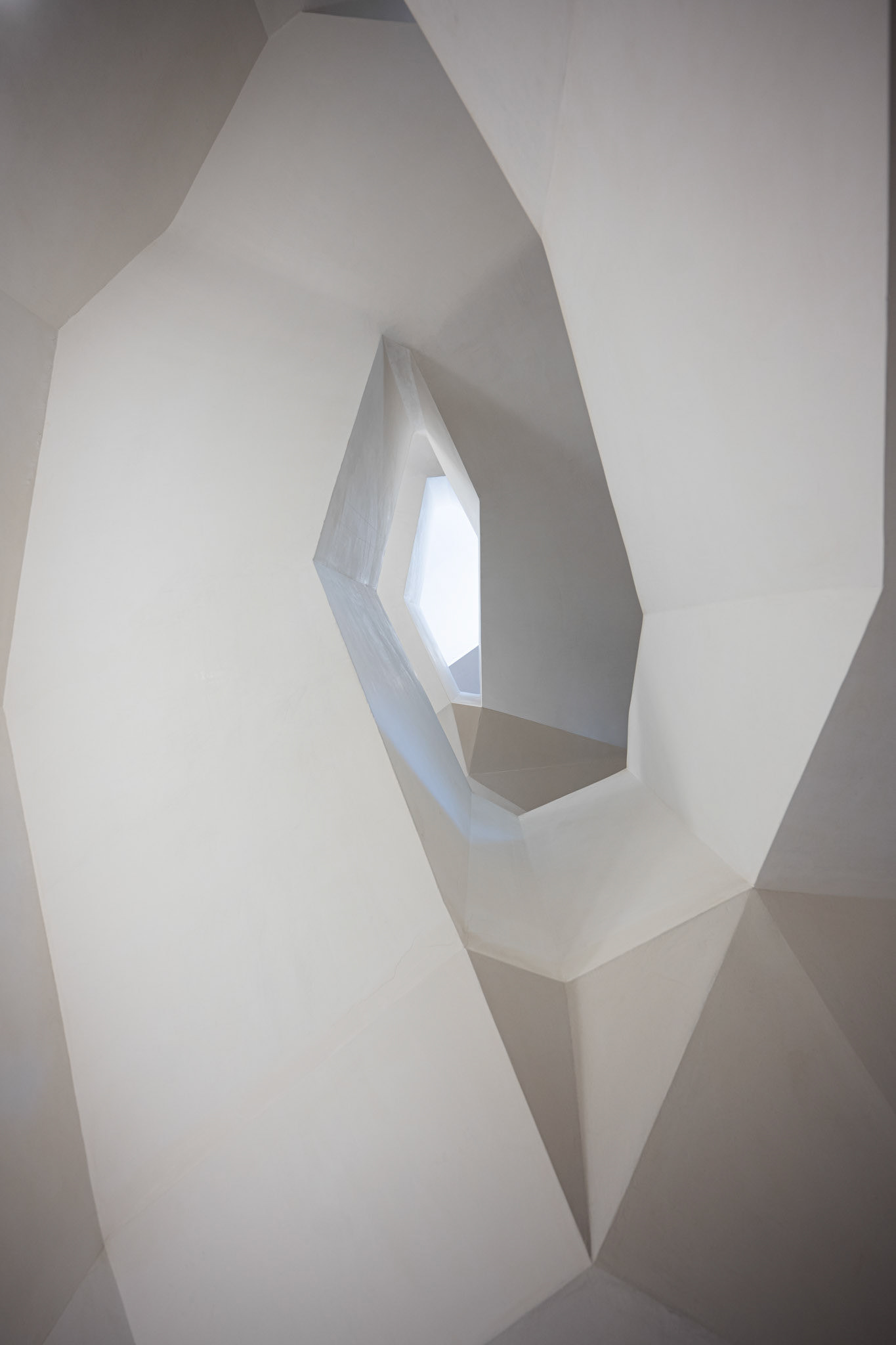
Casa Vicens - spiral staircase
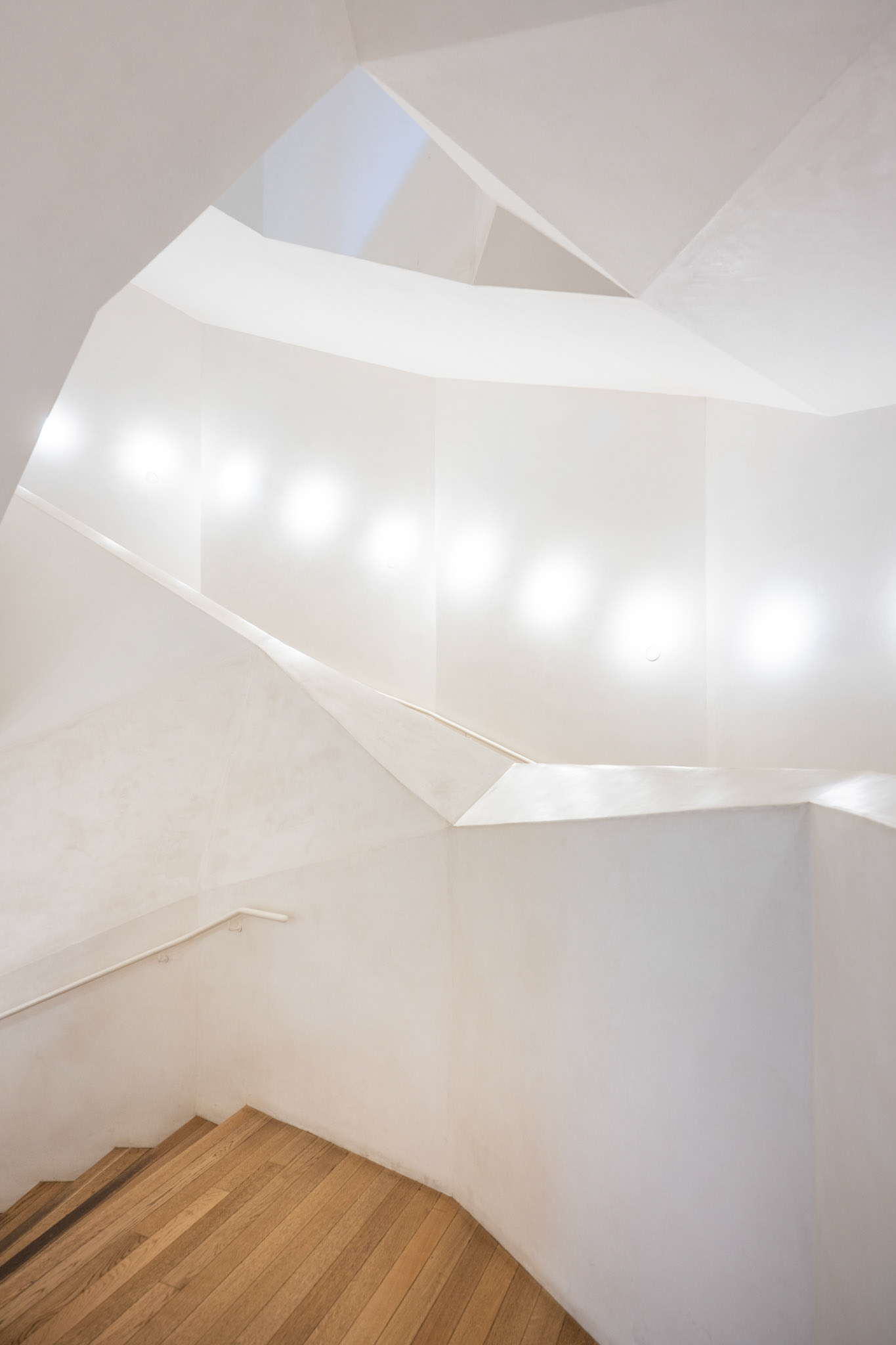
modern spiral staircase in Casa Vicens
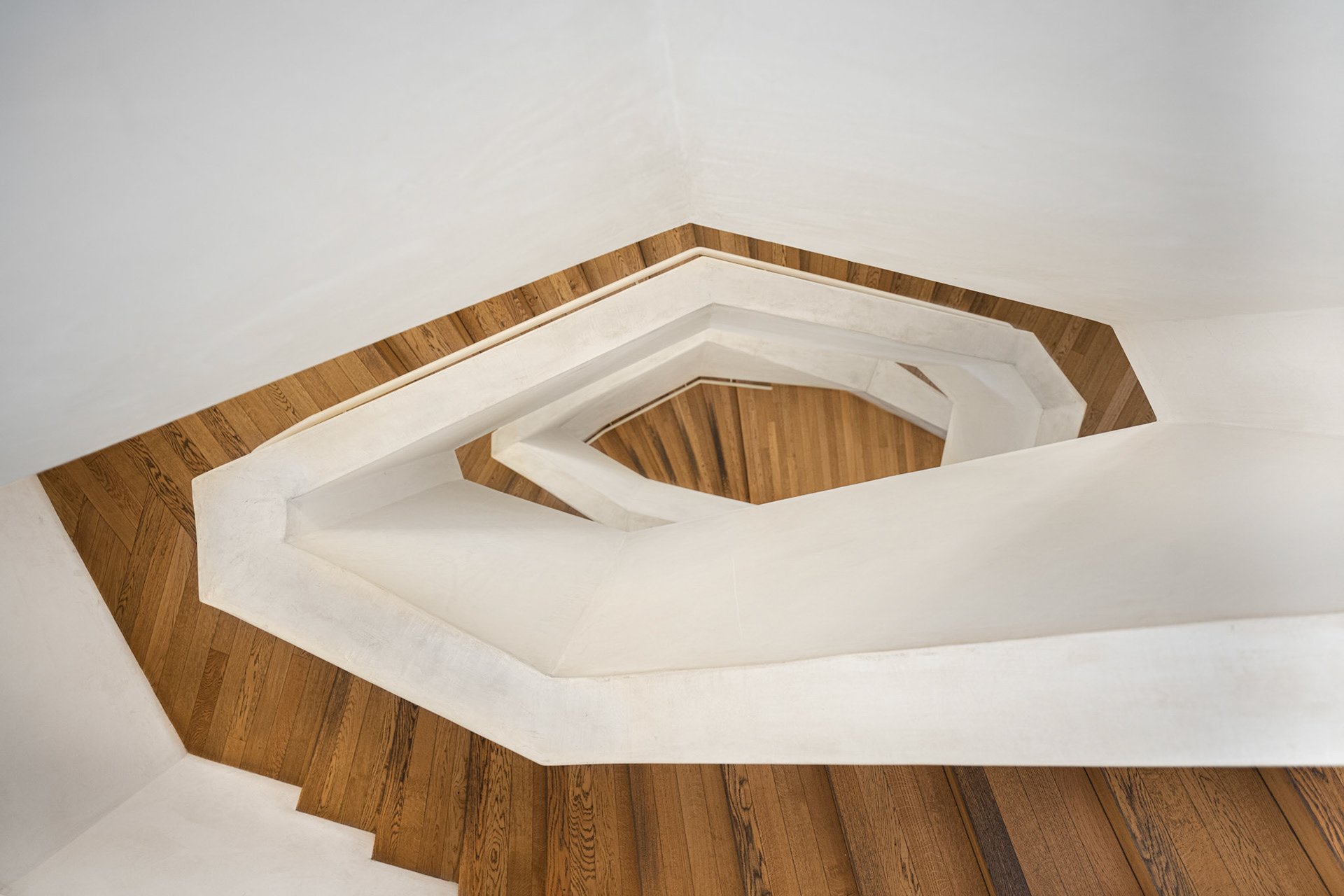
modern spiral staircase in Casa Vicens
You may also like