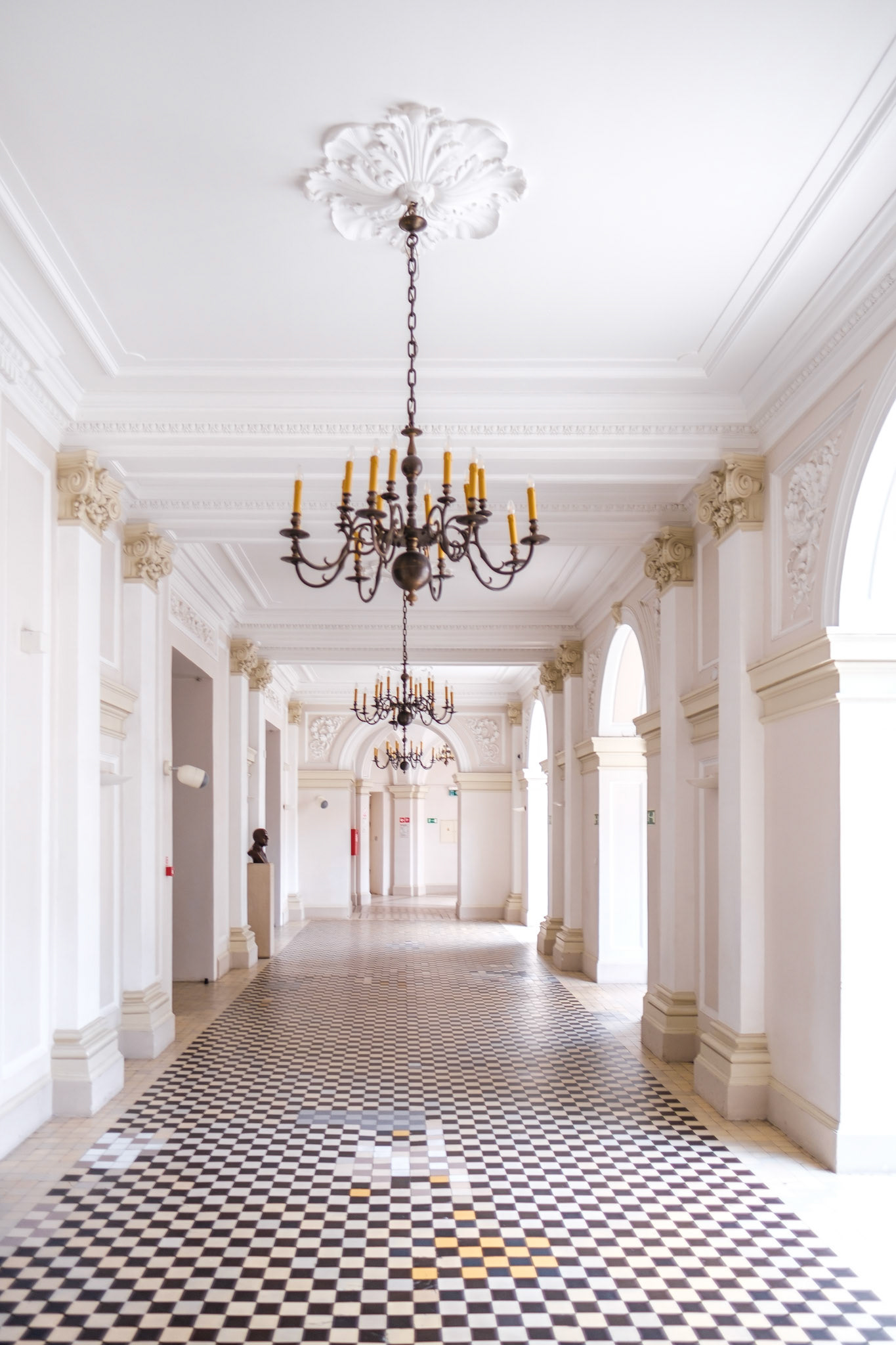History
Established in 1898 as the Polytechnic Institute of Nicholas II, the institution initially operated under Russian administration, with courses taught in Russian. However, following Poland’s regained independence, it was officially renamed in 1915 to Warsaw University of Technology (Politechnika Warszawska). Since then, the university played a crucial role in Poland’s scientific and industrial development, enduring significant hardships, including partial destruction during World War II. Among its notable alumni is Tadeusz Sołtyk, a pioneering aerospace engineer who designed Poland’s first jet aircraft, the TS-11 Iskra. The university was also home to Jan Czochralski, a faculty member whose discovery of the Czochralski method revolutionized semiconductor manufacturing and remains fundamental to modern electronics.
Architecture
Its Main Building was designed by Polish architect Stefan Szyller and built between 1899 and 1902. It is an outstanding example of historicism in Poland.
Stefan Szyller and Bronisław Rogoyski were commissioned to design the building in June 1898. Since they had to deliver the final plans by August 30, 1898, they immediately went on a three-week trip to see similar buildings in other European cities such as Vienna, Zürich, Paris and Berlin. Preliminary designs were made in railway cars in between cities and they managed to deliver the plans on time. Construction started on September 8, 1899 and the official inauguration of the building took place on December 14, 1902.
The building's monumental main facade is terminated on both sides by quarter circles. Created by Pius Weloński, the sculptures on the top of the building depict the Apotheosis of Sciences.

Warsaw University of Technology Main Building - facade
A monumental staircase with balconies leads into the over 10,000 square meters large inner courtyard. It has a pentagonal plan with slightly cut corners.

Warsaw University of Technology Main Building - staircases
Each of the floors features an arcade around the inner courtyard. The first, second and third storeys use semi-circular arches, while the forth storey uses a rectangular design.

Warsaw University of Technology - corridor

Warsaw University of Technology - corridor
While the interior courtyard's design and staircases clearly reference Renaissance architecture, the glass and metal roof of the atrium evokes the industrial era. The center of the roof was raised by around 5 meters above the building and its green and yellow glass shows a geometric pattern of stars and circles.

Warsaw University of Technology - Main Building atrium

Warsaw University of Technology - colourful glass ceiling
The building was severely damaged during World War II and its reconstruction began in 1947 and lasted until 1950. Its glass roof was reconstructed in 1995. The new plans by Szczepan Lutomirski from the Institute of Mechanics of Engineering Structures were created on the basis of Stefan Szyller's original design.
You may also like