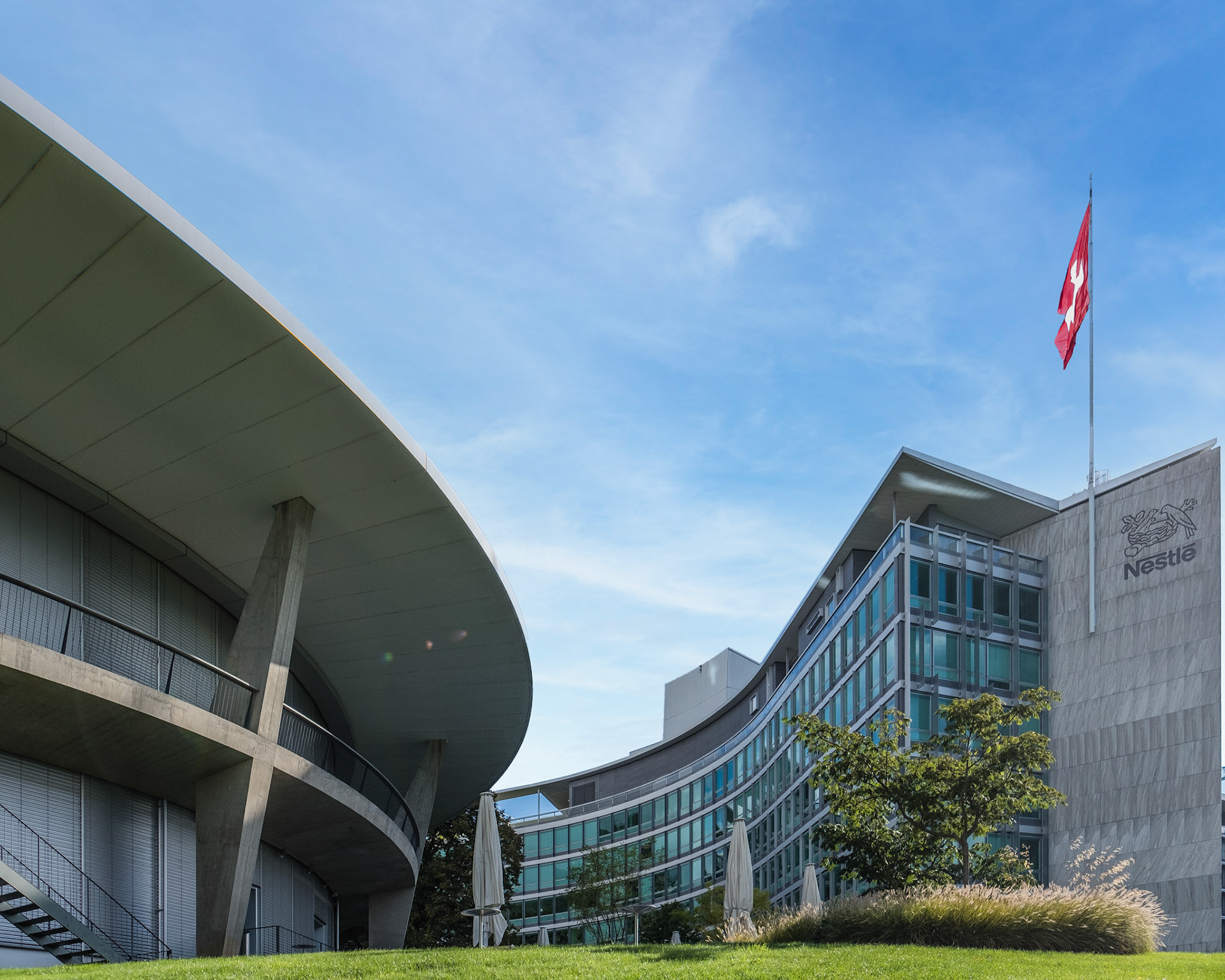Designed by Jean Tschumi and built between 1956 and 1960, the Nestlé headquarters in Vevey is among the most remarkable examples of postwar modernist architecture (international style) in Switzerland. In 1960, Jean Tschumi received for this building the International Reynolds Price for the use of aluminium in architecture.
The five-storey structure is raised off the ground by large pilotis. The resulting space is used to create a light-flooded lobby with views on Lake Geneva and the Alps.
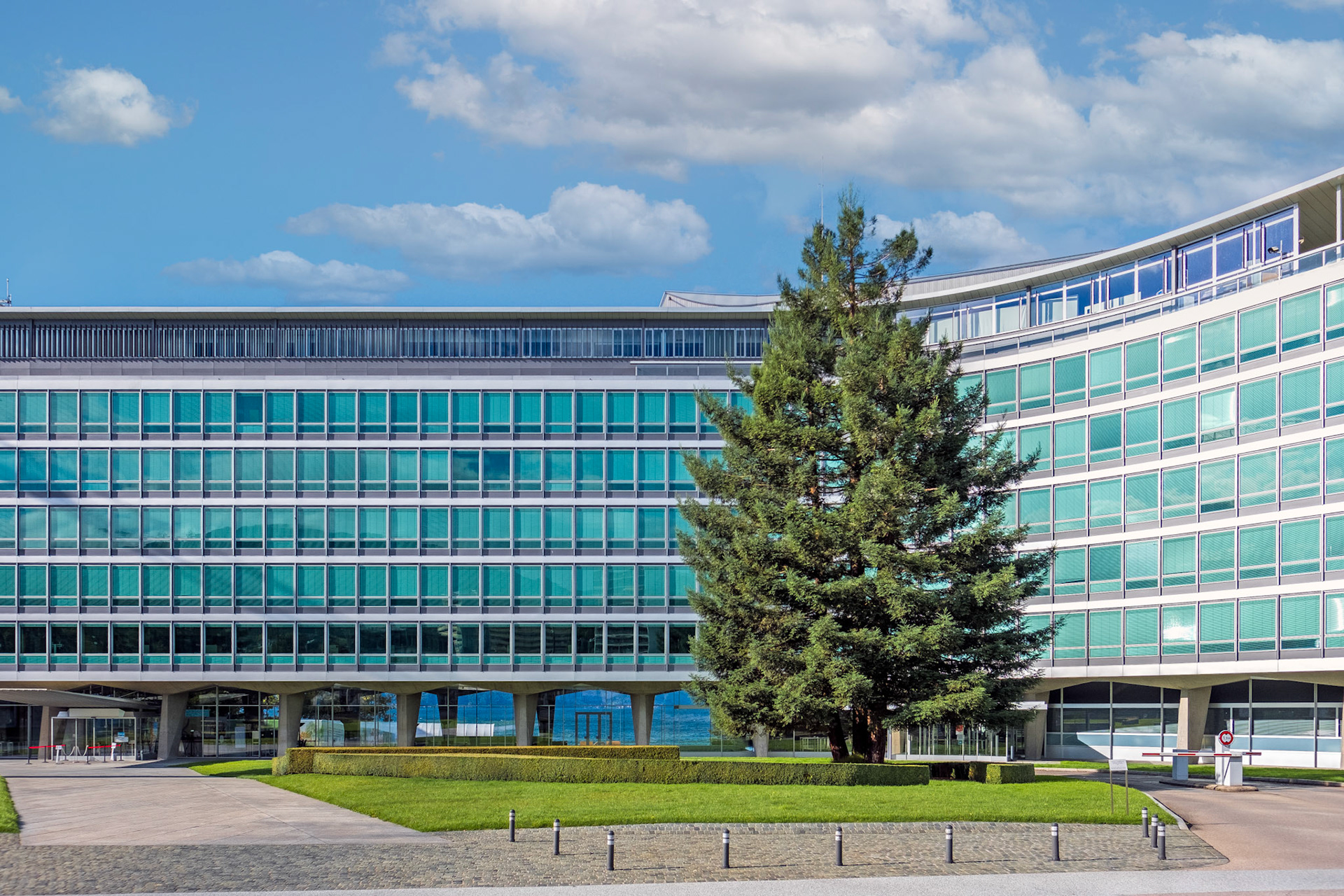
Nestlé headquarter, Vevey
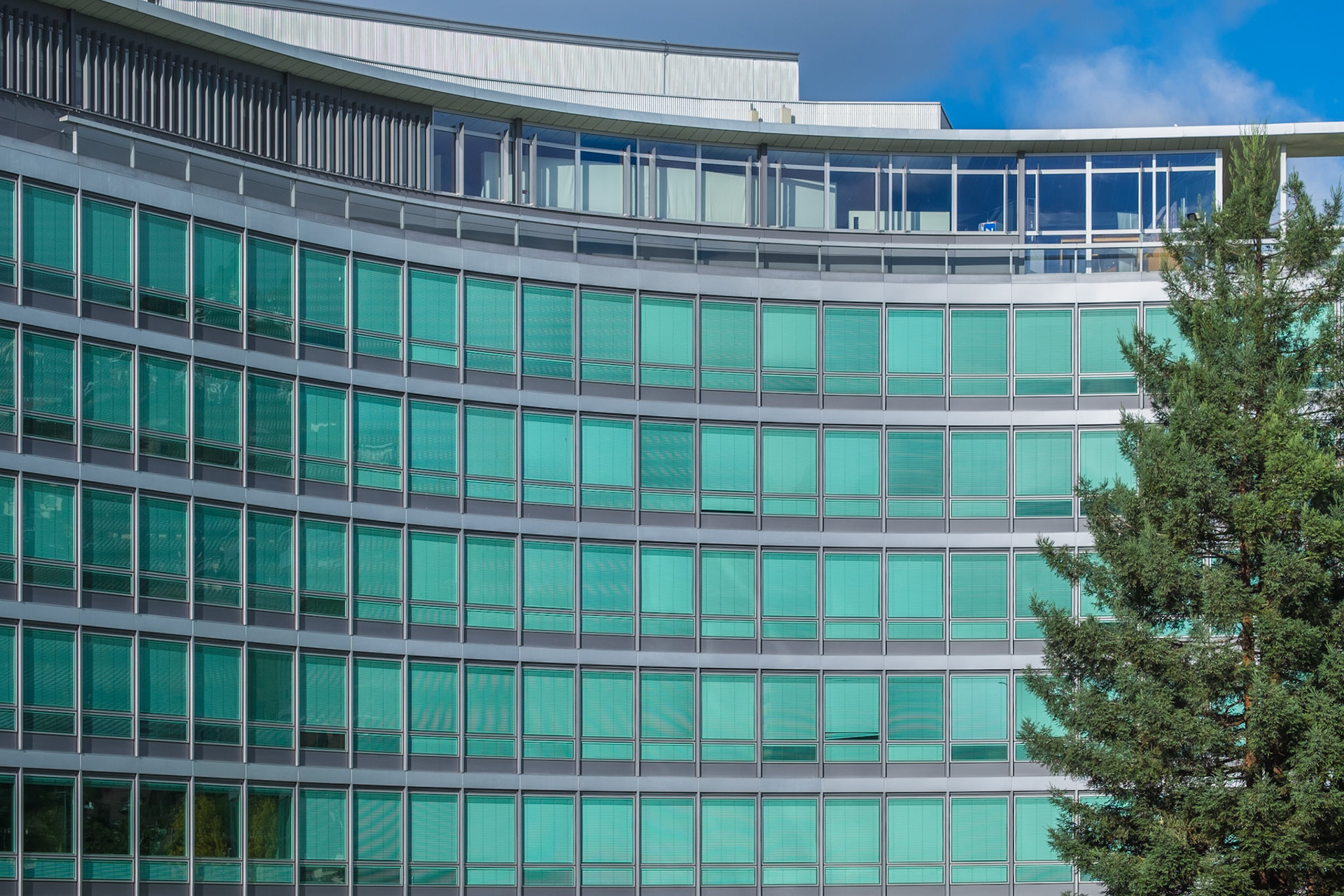
Nestlé headquarter, Vevey
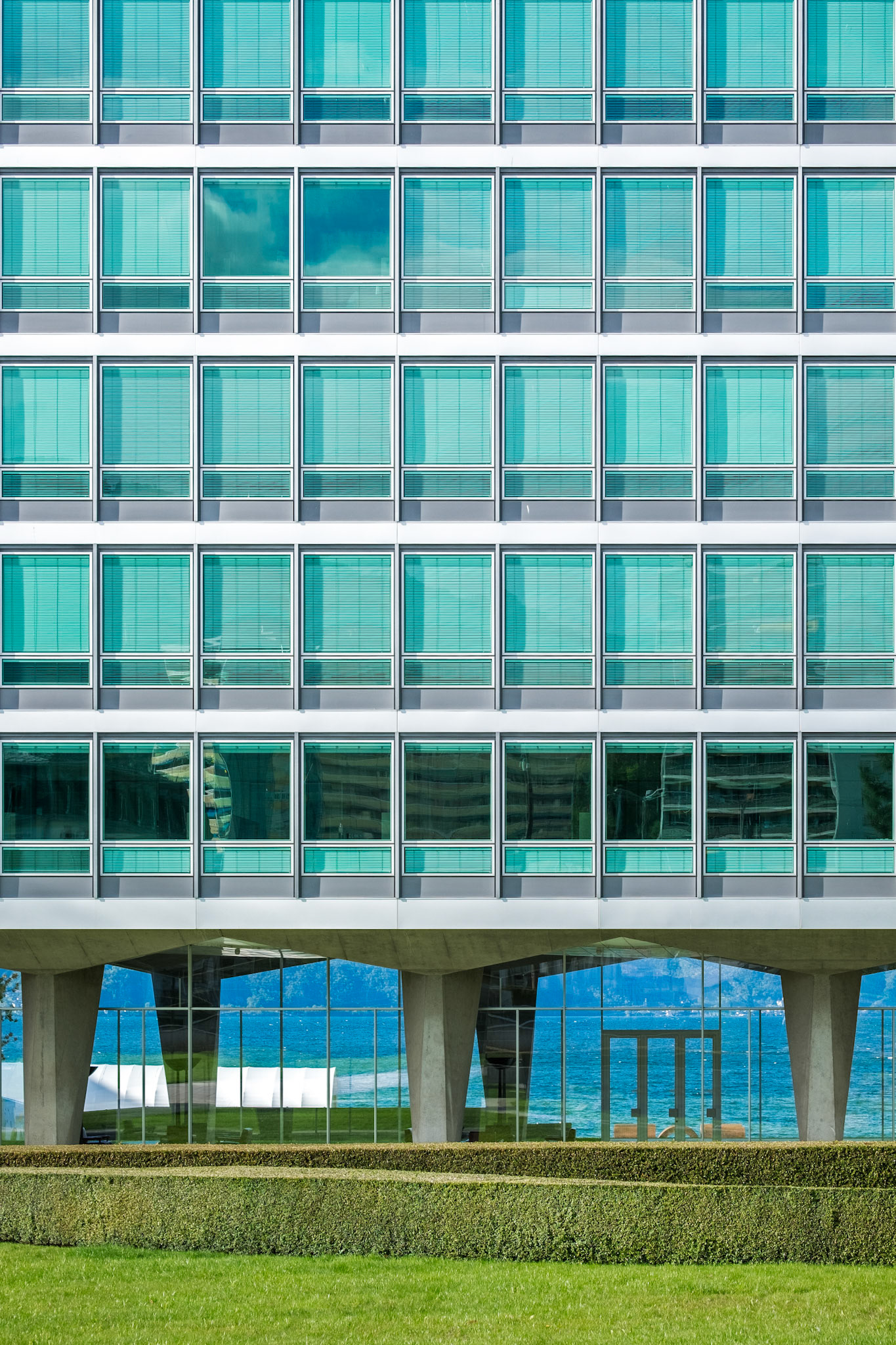
Nestlé headquarter, Vevey
As the building was constructed on the site of the former Grand Hôtel, the construction permit limited the allowed height to that of the previous building, i.e. to 27.5m. In order to created enough office space for the 1000 employees, Jean Tschumi decided on a Y shape for the building. At the location where the 3 arms meet, a spiral staircase, curved as a double helix, was installed.
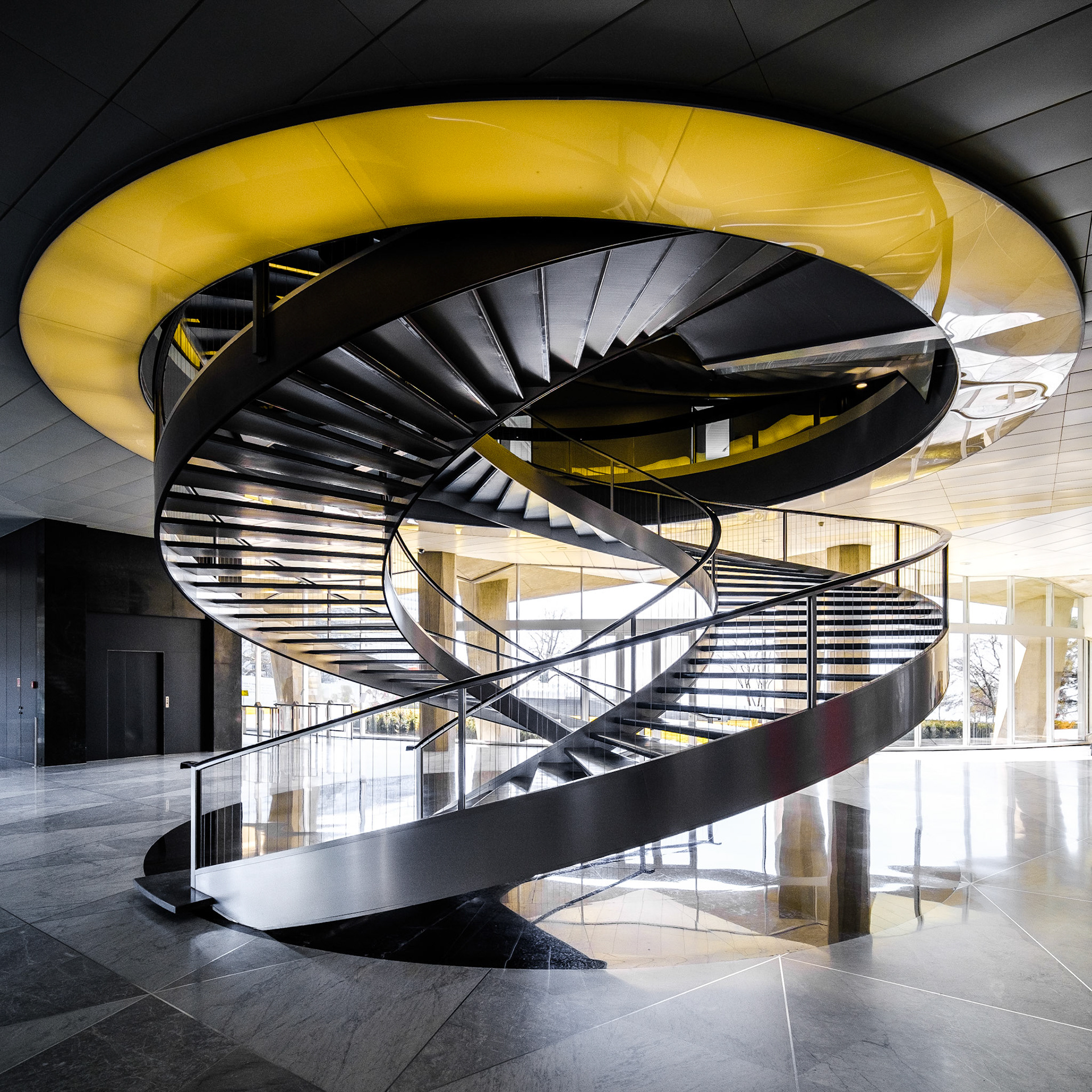
Nestlé headquarter, Vevey - spiral staircase
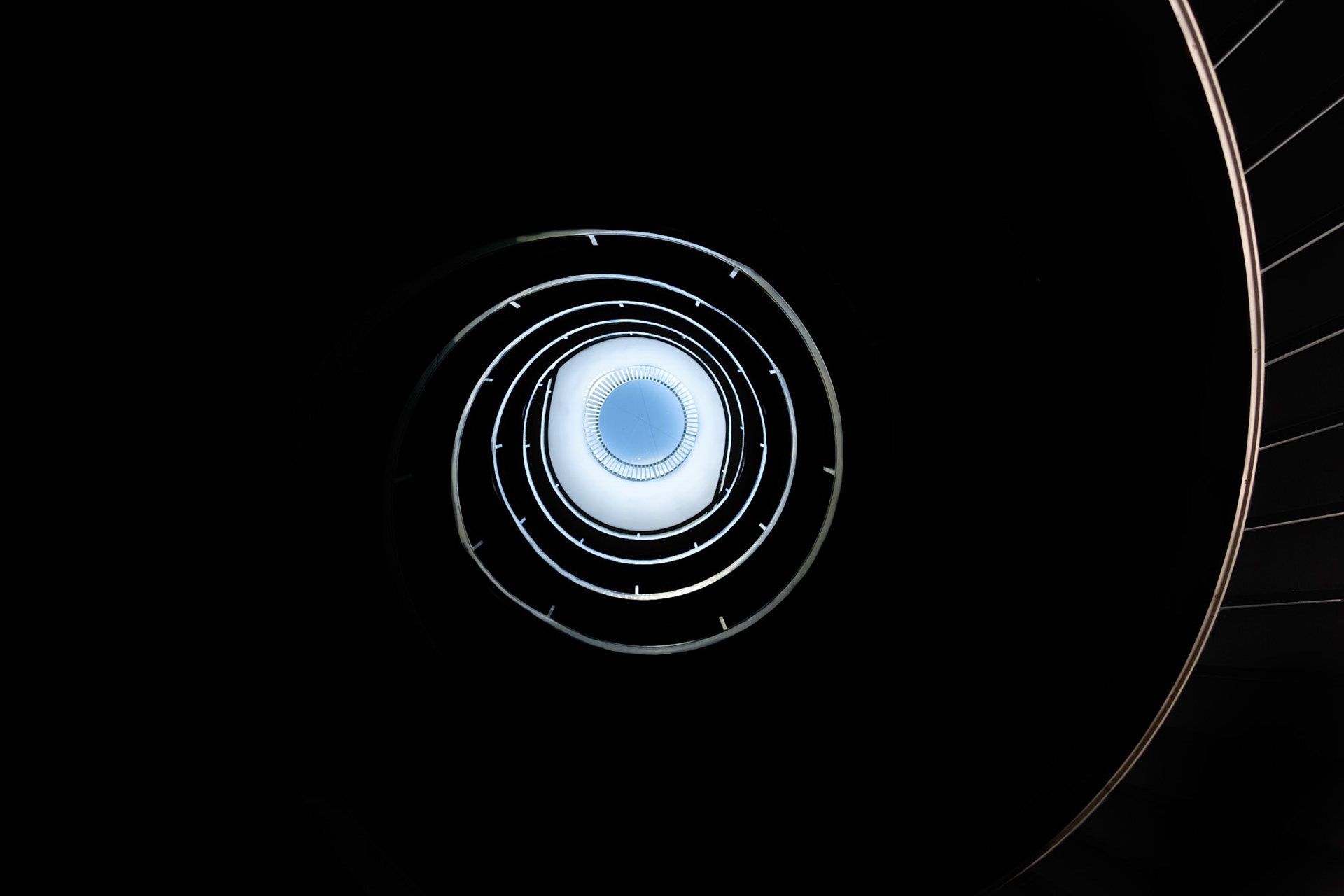
Nestlé headquarter, Vevey - spiral staircase
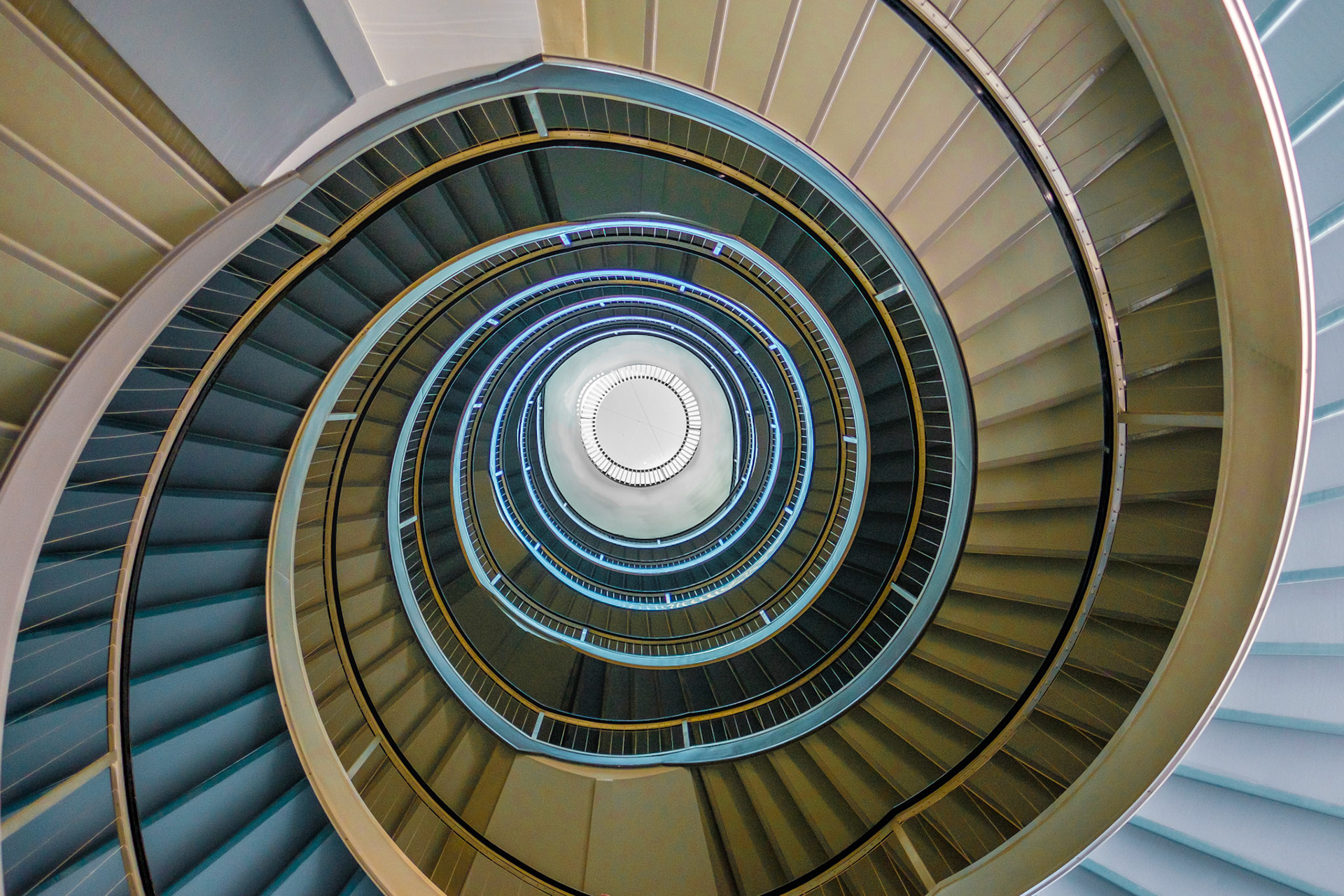
Nestlé headquarter, Vevey - spiral staircase
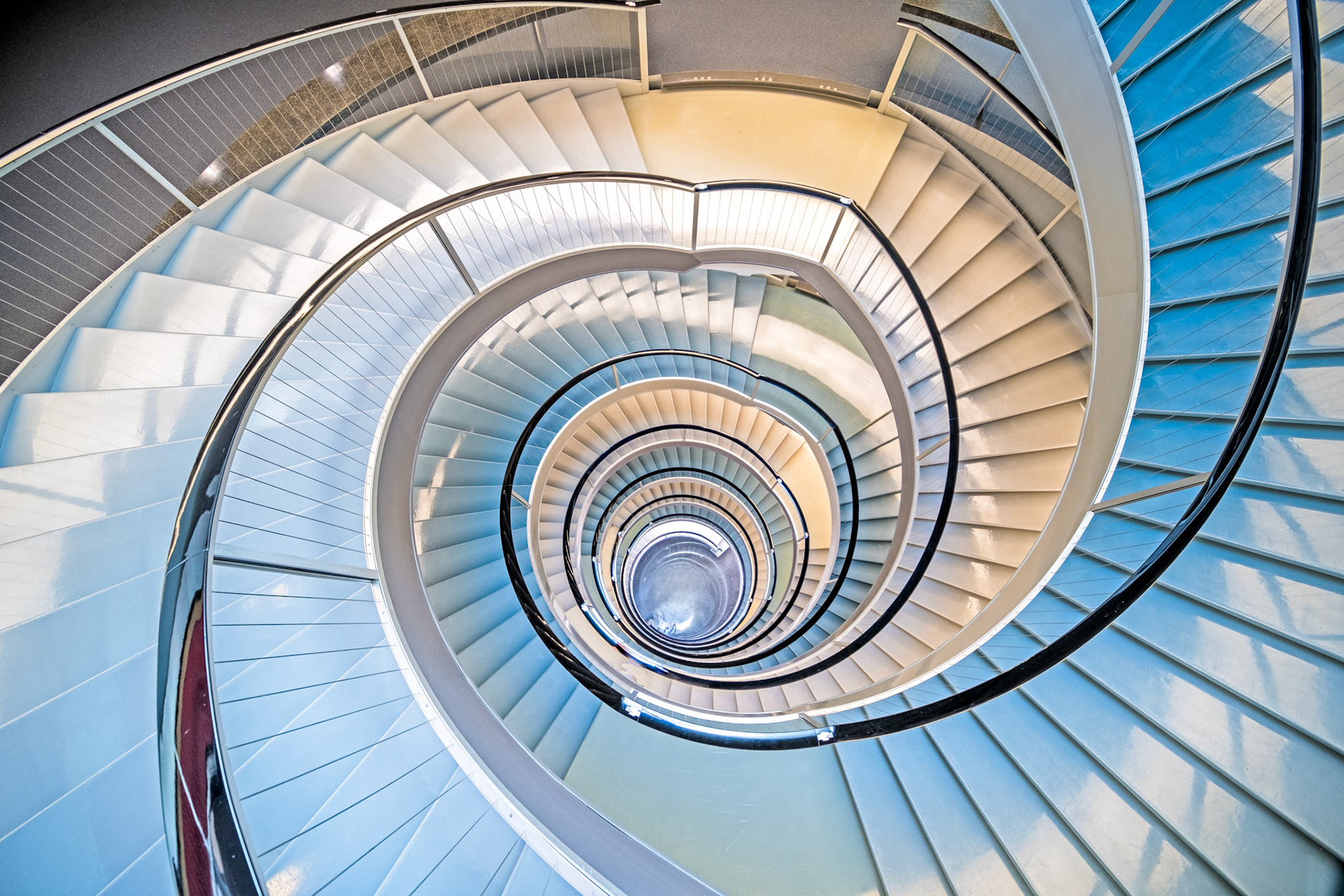
Nestlé headquarter, Vevey - spiral staircase
The building was extended in 1975 by Burckhardt & Partner and, more recently, completely renovated by RDR Architectes. RDR Architectes also created the plans for the circular WellNes Centre that was added in 2008.
