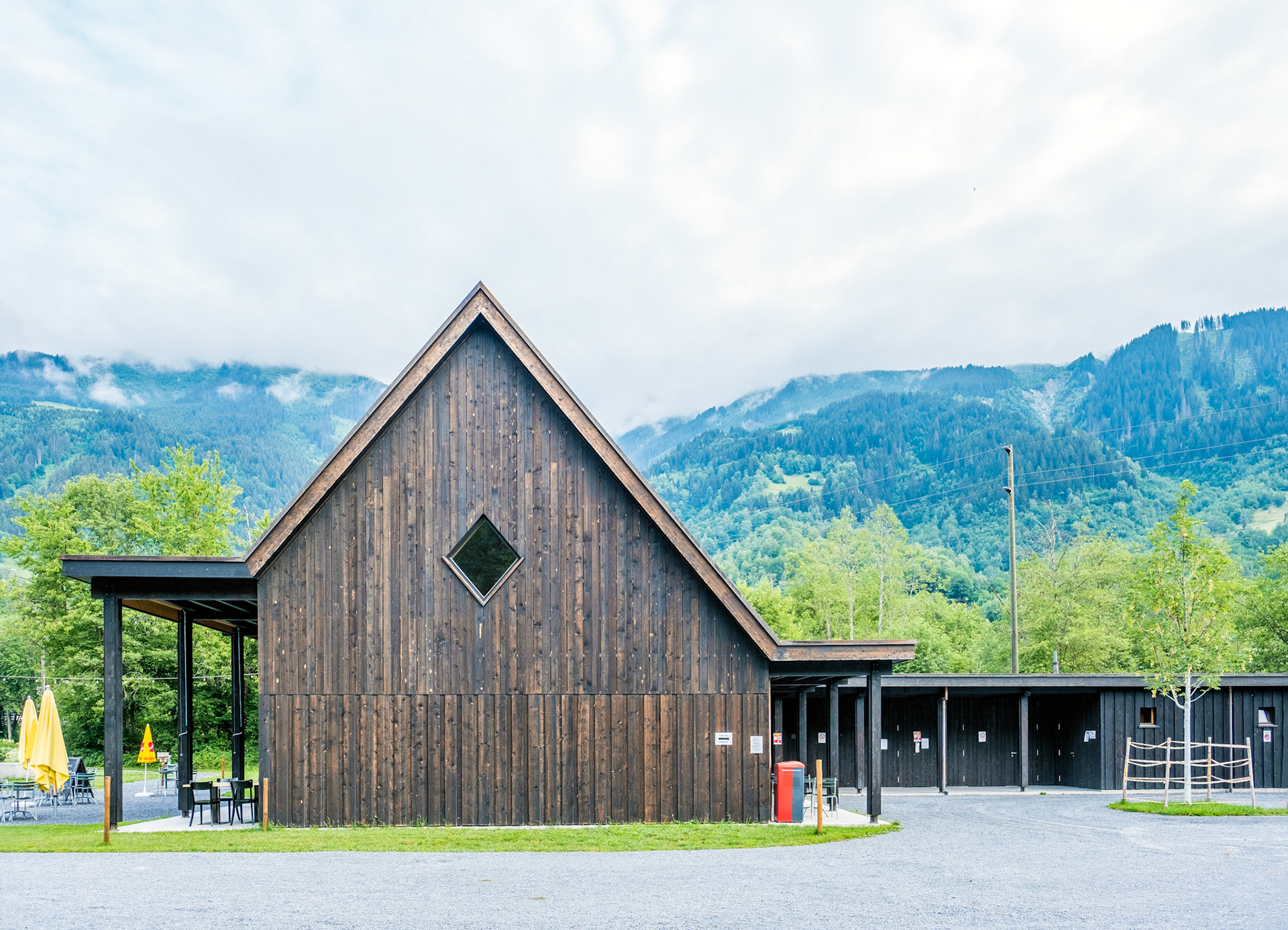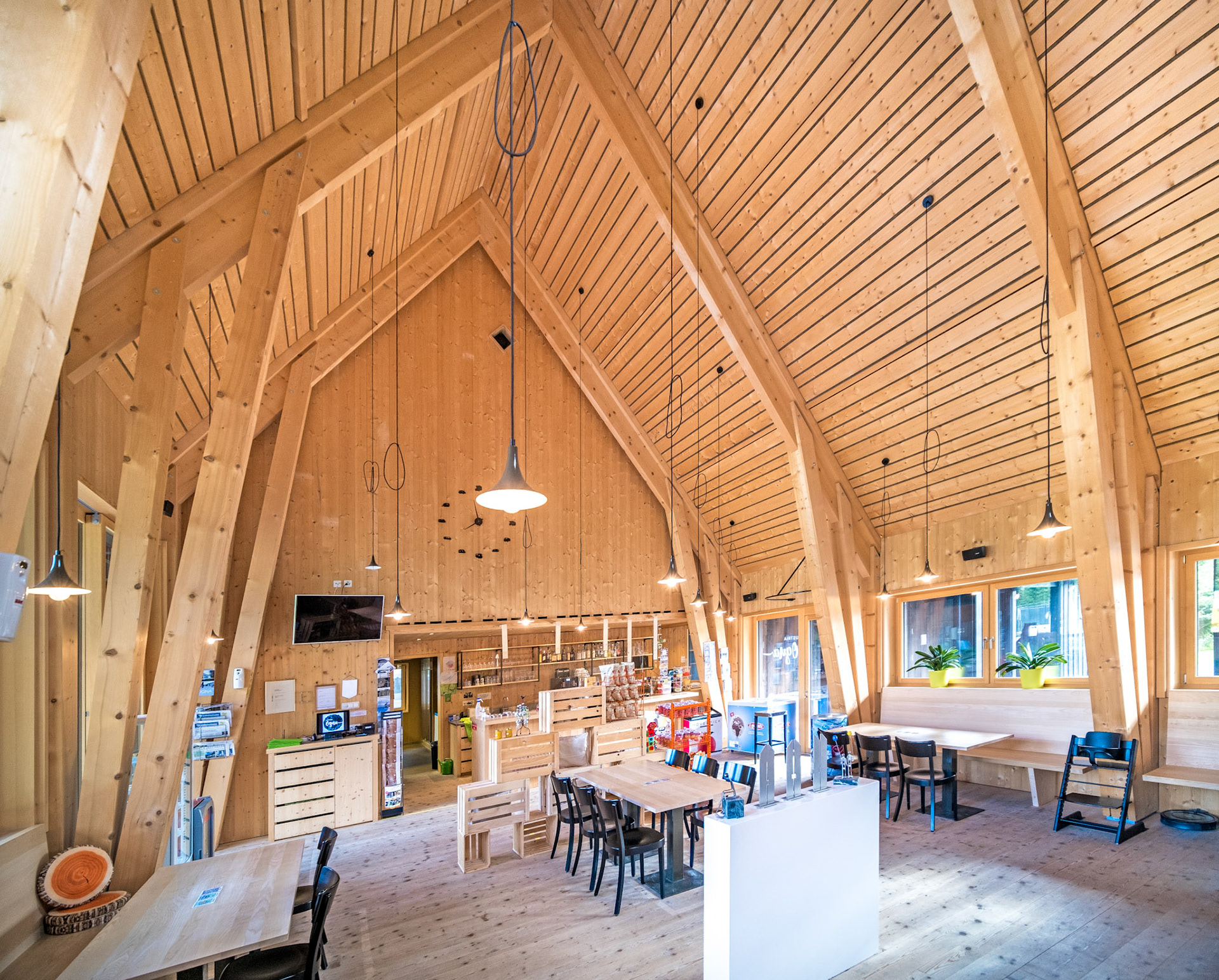Ustria Ogna in Trun was designed by Iso Huonder Architektur, winner of the 2012 architectural competition. The building complex for the camping in Trun is composed of the combined reception and restaurant building as well as a bathhouse for showers and washing. They were constructed between 2015 and 2016 using locally sourced materials and a local workforce.
The main building features a steep gable roof.

Ustria Ogna - reception and restaurant
The restaurant's dining room has an impressive height and the solid wood trusses are immediately visible. The ceiling consists of parallel boards in different widths and open joints, ensures good sound absorption.

restaurant interior
The project was awarded the Sonderpreis Graubündenholz in 2018.
You may also like