Schloss Lenzburg is one of the most significant historic landmarks in the Canton of Aargau, Switzerland. Perched on an almost 100m high hill overlooking the town of Lenzburg, this medieval castle dates back to the 11th century. Over the centuries, Schloss Lenzburg has been expanded and renovated numerous times, reflecting architectural styles from different periods, including Romanesque, Gothic, and Baroque. Today, it serves as a museum and cultural venue.
The seven buildings of the castle are arranged in a horseshoe shape around a level inner courtyard, which is open to the southwest. The palas and tower in the southeast are the oldest parts of the complex, with the Ritterhaus forming the southern end.
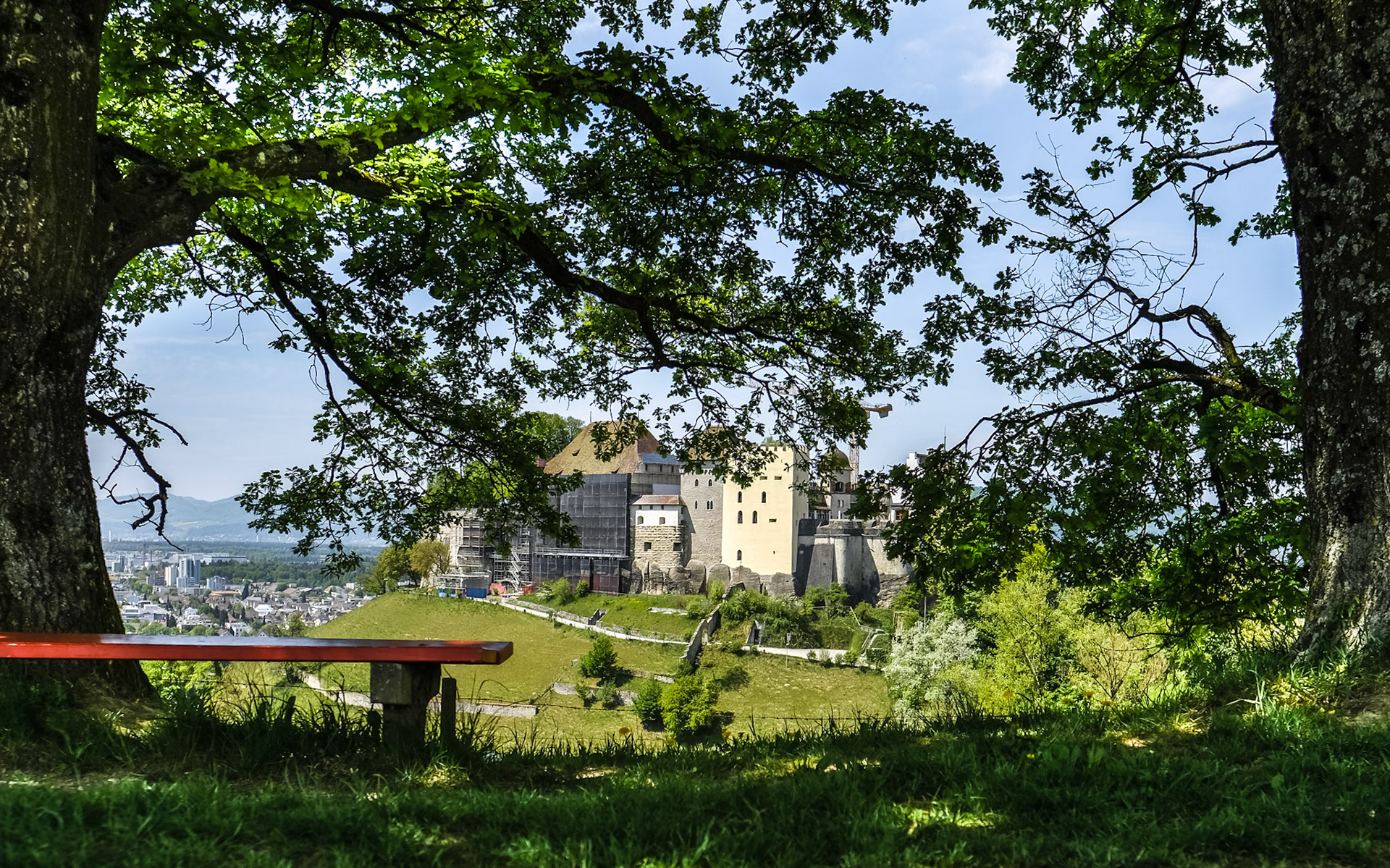
Schloss Lenzburg overlooking the city of Lenzburg

Schloss Lenzburg
The bastion on the eastern edge of the inner courtyard was built between 1642 and 1646. In 1659, a clock tower was added on its top. The clock face was painted by H. J. Horer, and the clock mechanism was made by Tobias Liechti.
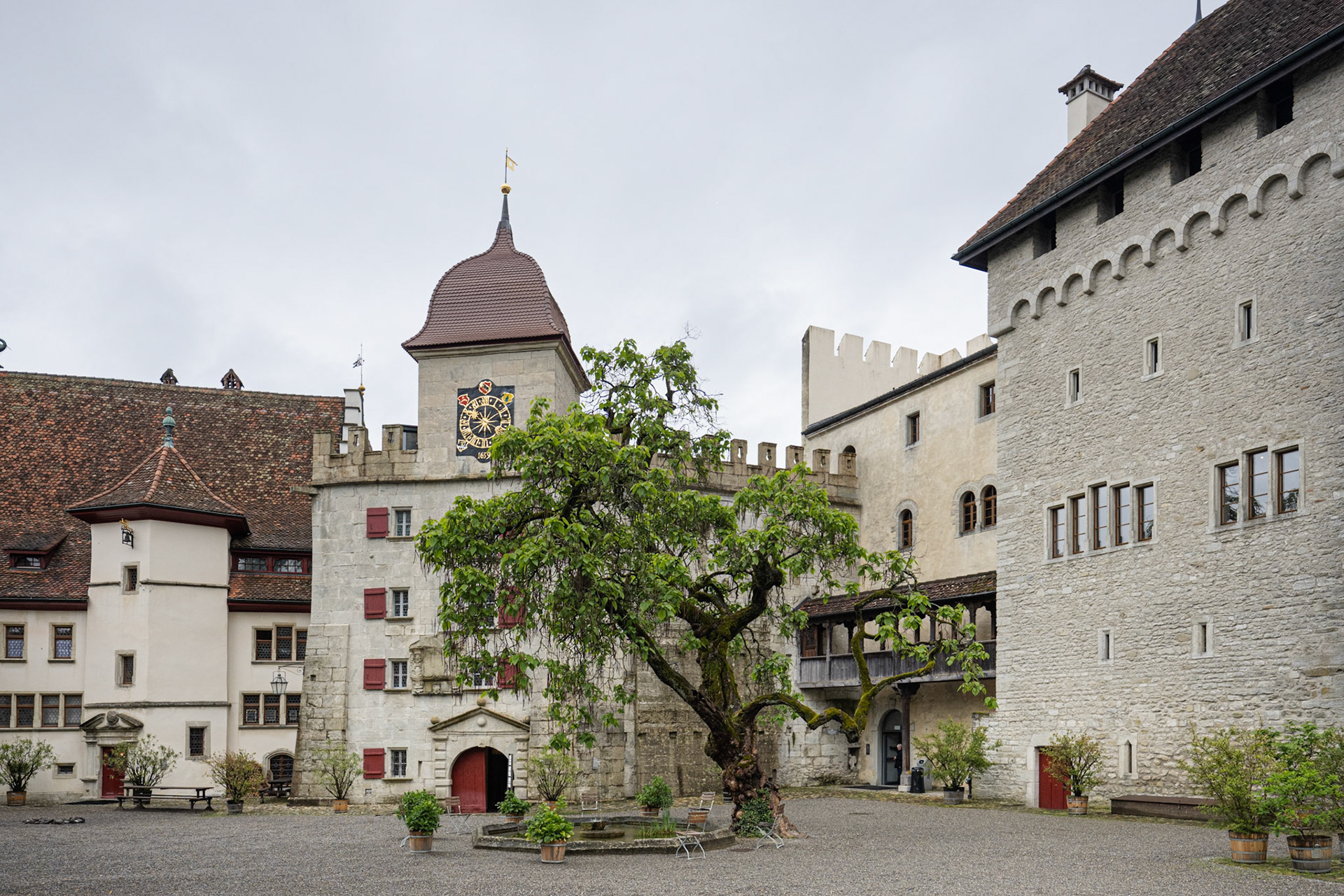
Schloss Lenzburg - inner courtyard and bastion
Construction of the Ritterhaus began in 1339. The two-story hall building has a rectangular floor plan measuring 28 × 17 meters.
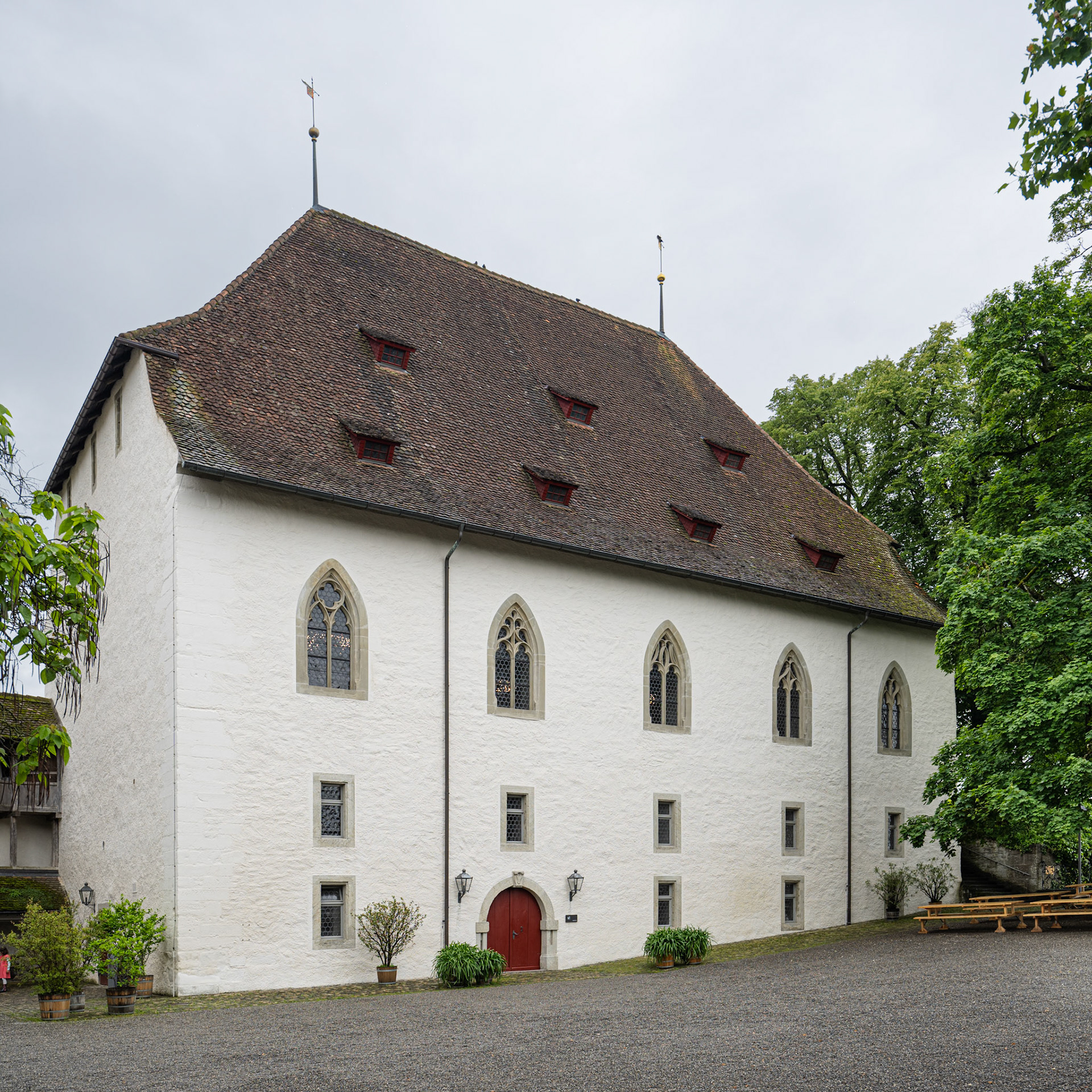
Schloss Lenzburg - Ritterhaus
A band of round arch arcades with pointed arch twin windows adorns the entire length of the small hall on the south side.
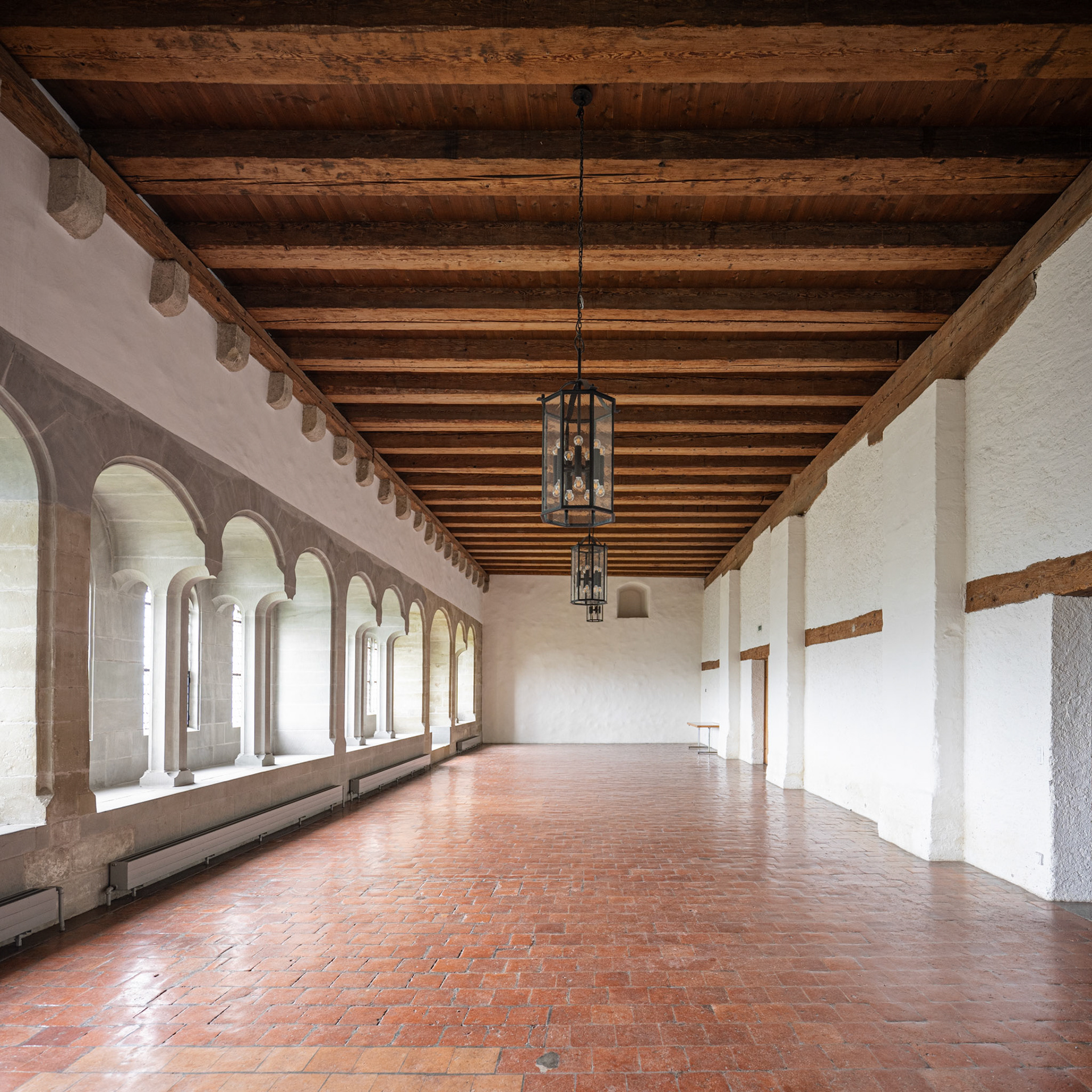
Ritterhaus - lower hall
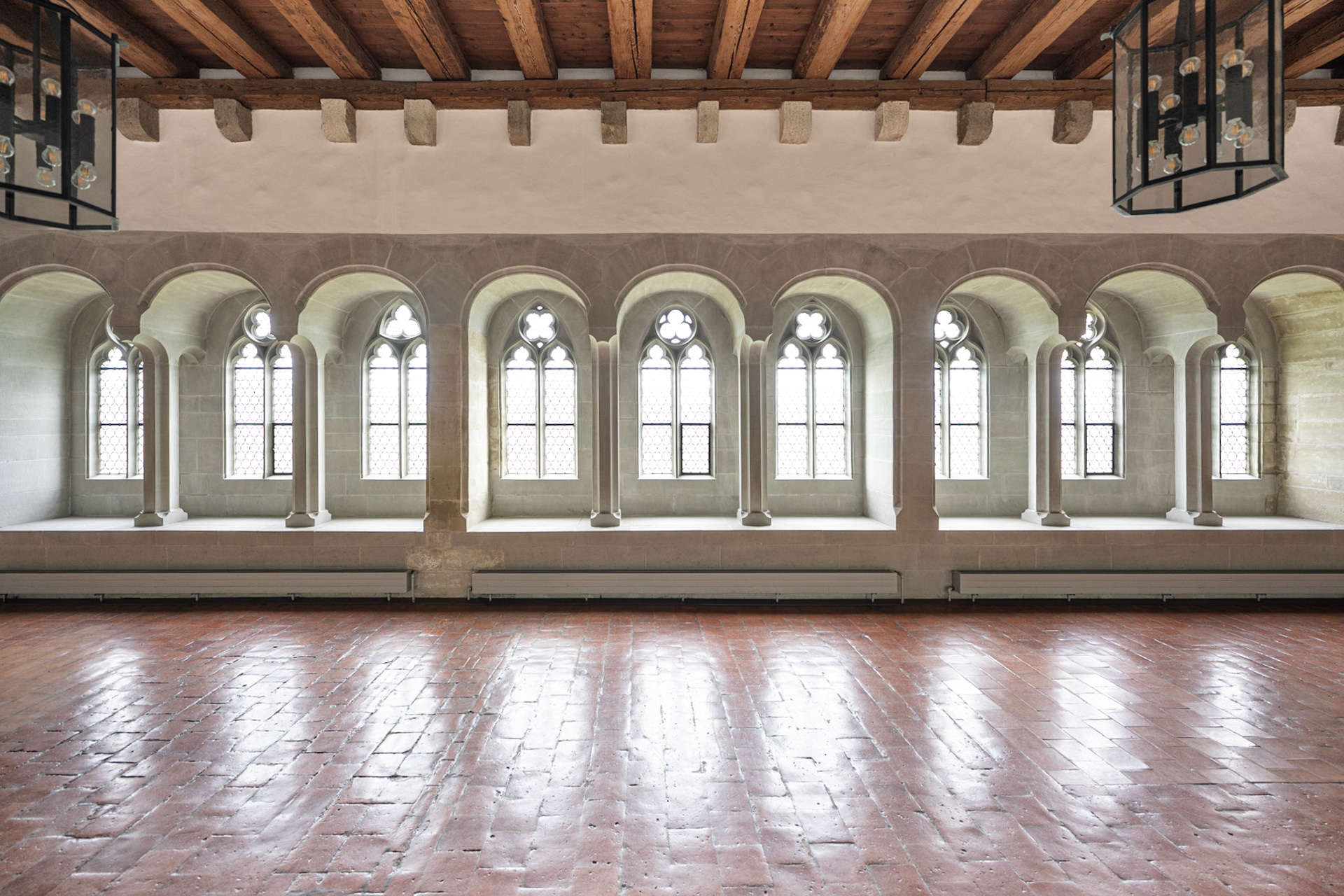
Ritterhaus - lower hall with arcades
In 1600, a new two-story utility building was constructed on the southwest side of the castle complex. It was expanded several times over the centuries. From 1960 to 2018, the Stapferhaus Foundation used the "Hintere Haus." The name Stapferhaus referred to Philipp Albert Stapfer, the Minister of Education of the Helvetic Republic. When the foundation moved into its new Stapferhaus building next to the Lenzburg train station, the "Hintere Haus" was transformed to house a bistro. It also contains meeting and exhibition spaces.
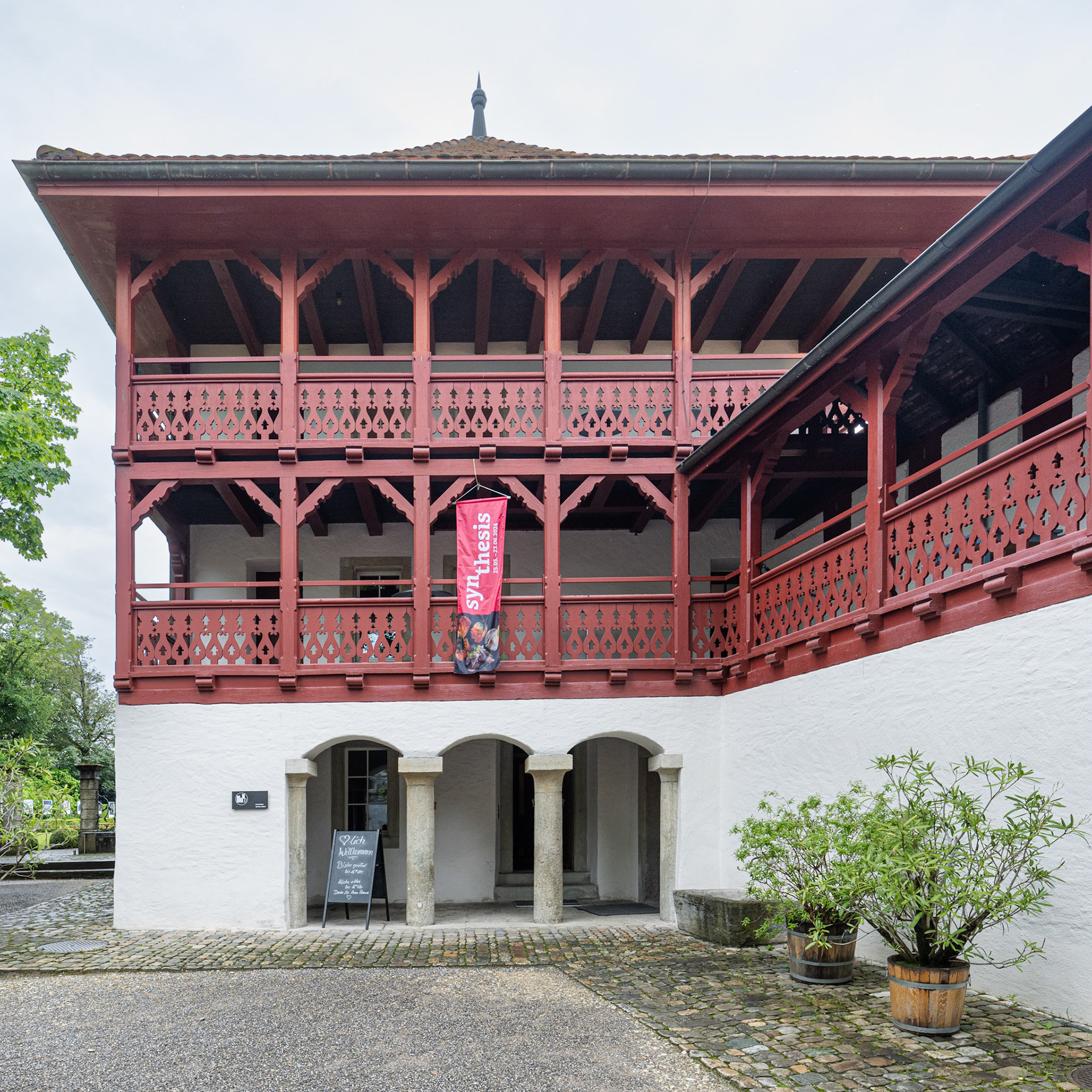
You may also like