The Cube Houses in Rotterdam are a striking example of innovative postmodern architecture, designed by Dutch architect Piet Blom. Constructed between 1982 and 1984, these unique residential buildings are located in the heart of Rotterdam, near the Old Harbour. The concept behind the Cube Houses was to create a high-density housing complex with ample space on the ground level for pedestrian activity.
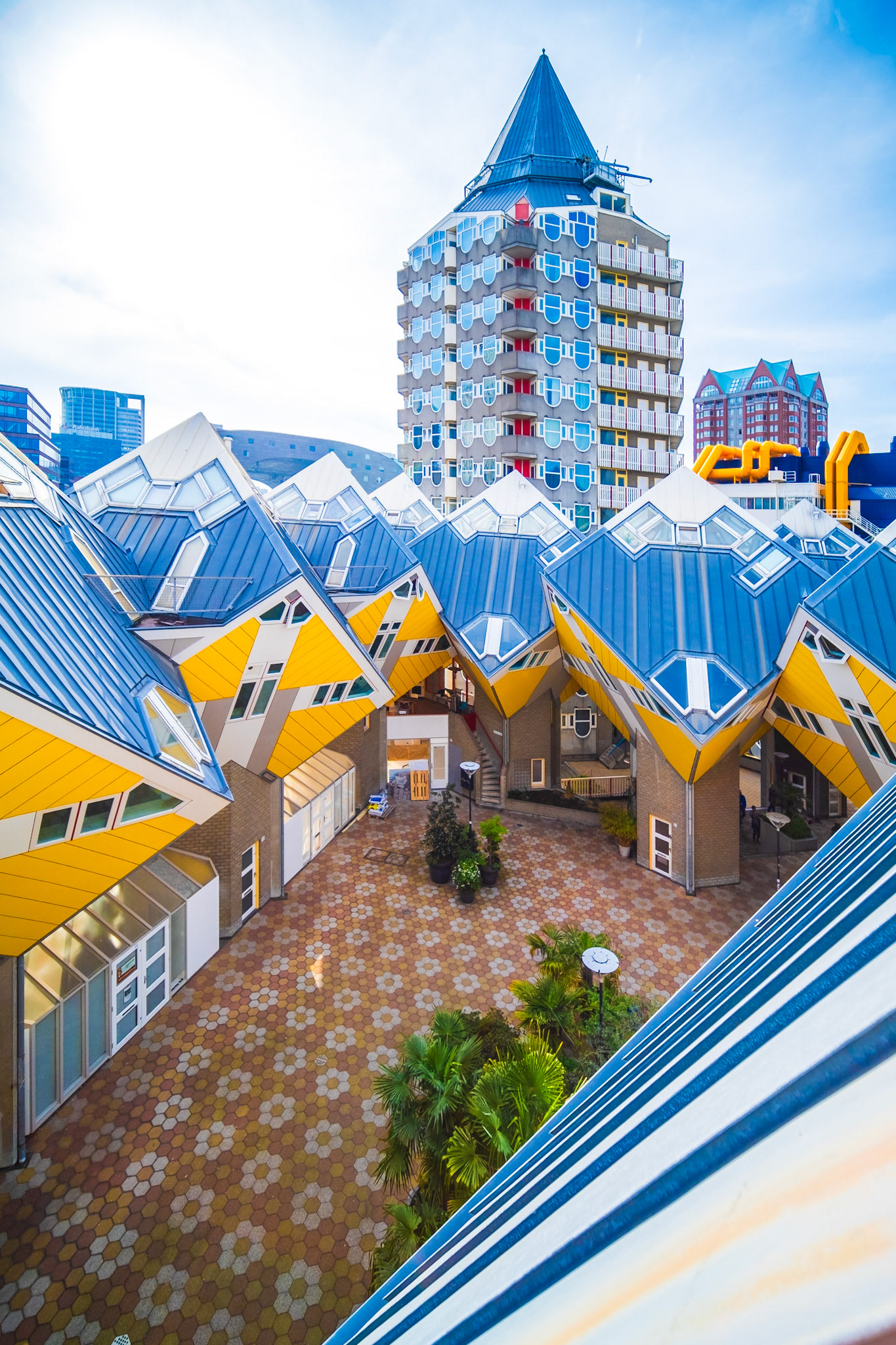
Cube Houses
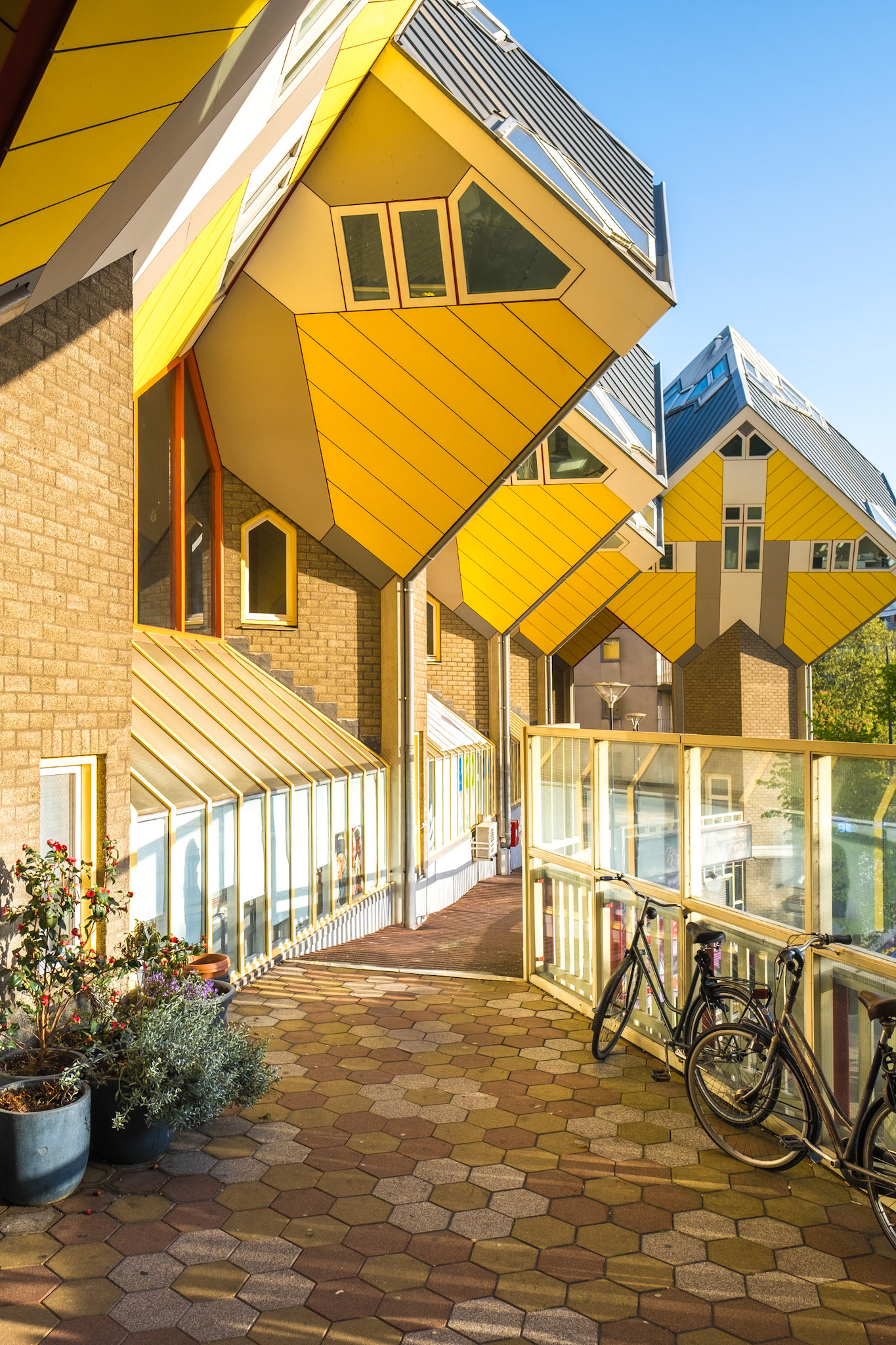
Cube Houses
Each cube house is tilted at a 45-degree angle, standing on a hexagonal pylon. The design represents a forest, with each house symbolizing an abstract tree. This imaginative approach maximizes the use of space and creates a distinctive urban landscape. The interiors of the cube houses are equally unconventional, featuring multi-level living spaces with angular walls and windows that provide unique perspectives of the city.
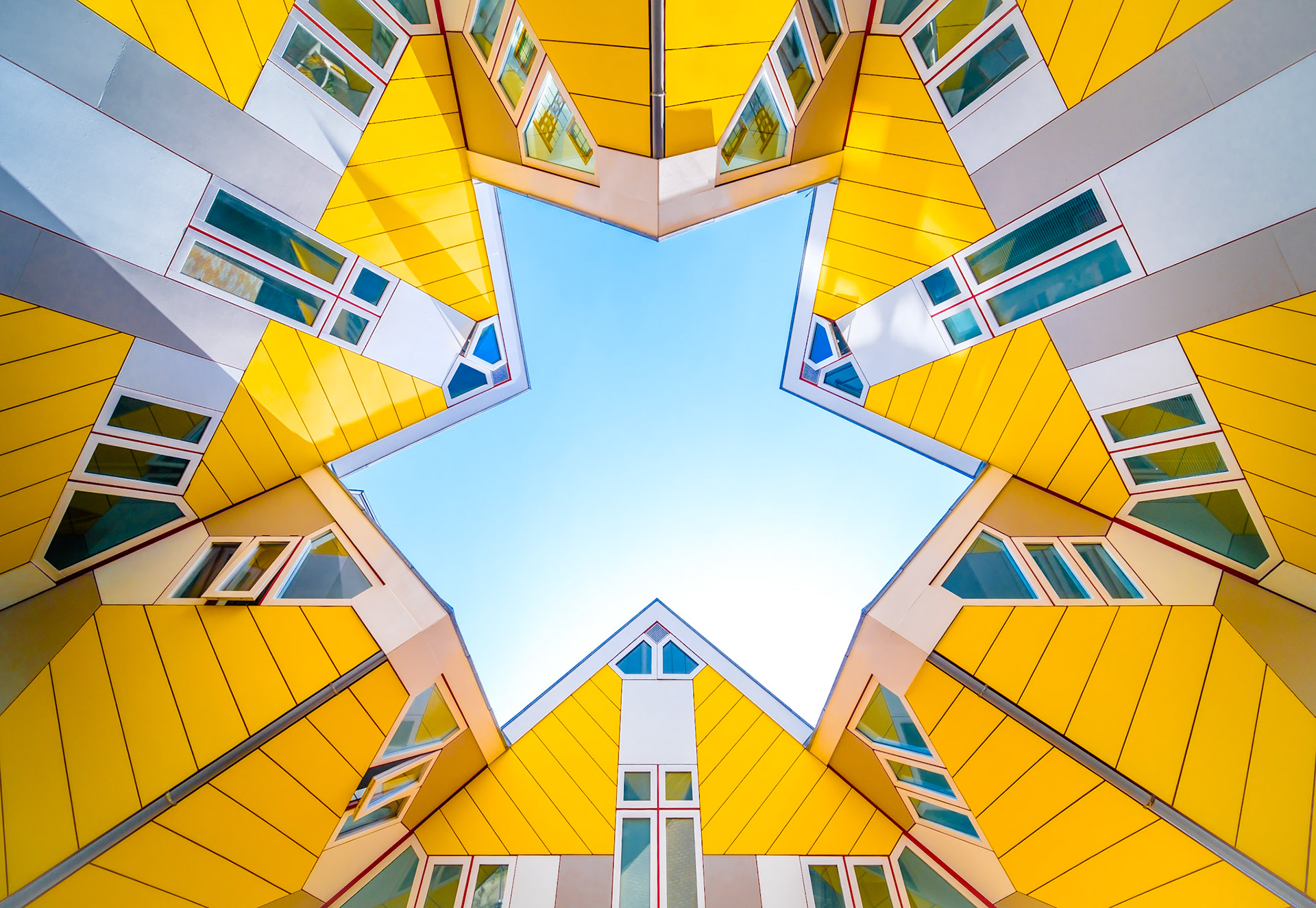
Cube Houses and sky
The Cube Houses, painted bright yellow, have become one of Rotterdam's most iconic architectural landmarks. They exemplify the creative spirit and boldness of Dutch modernist architecture, blending residential functionality with artistic vision. The site also includes a museum house, allowing visitors to explore the innovative design up close.
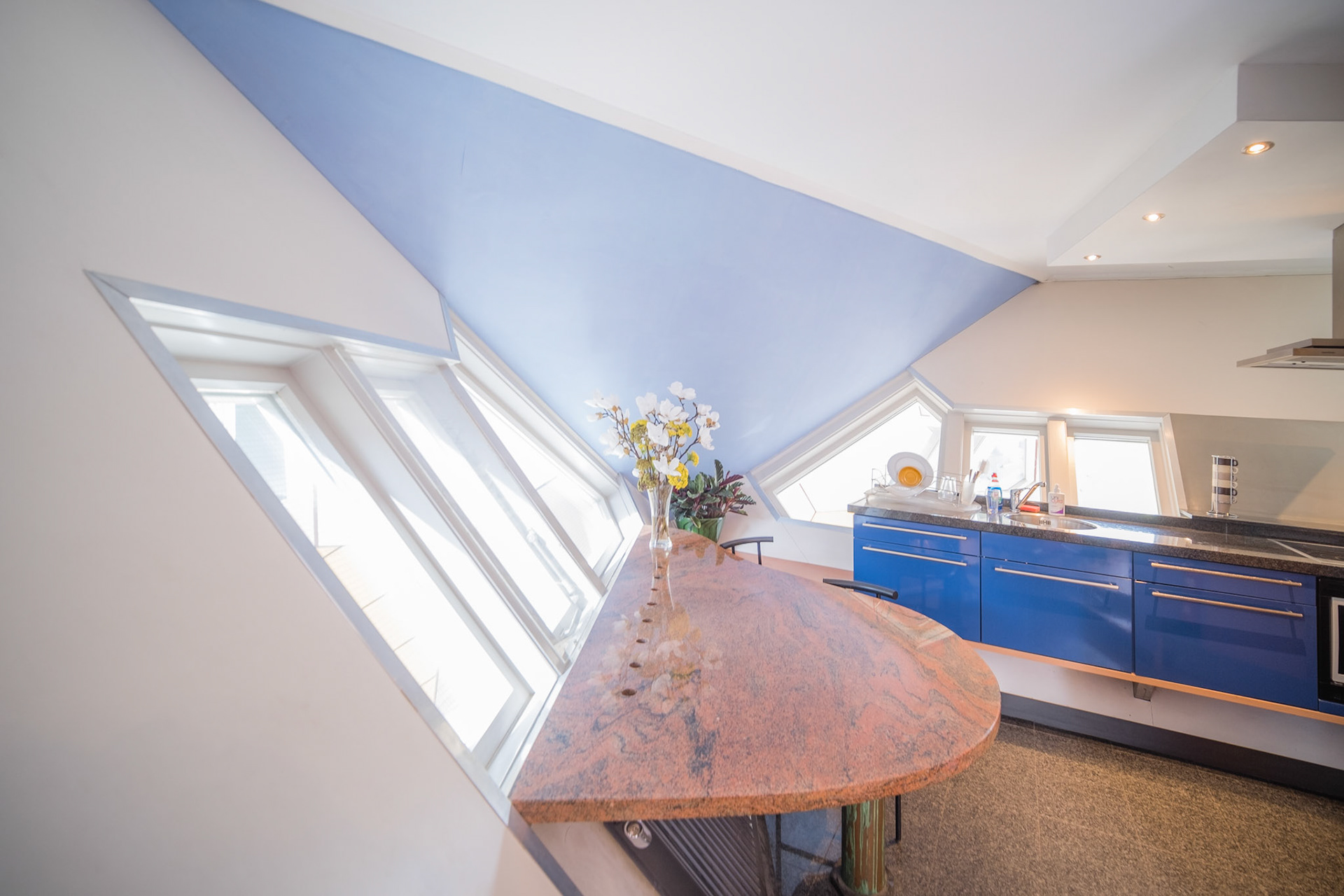
Cube House museum
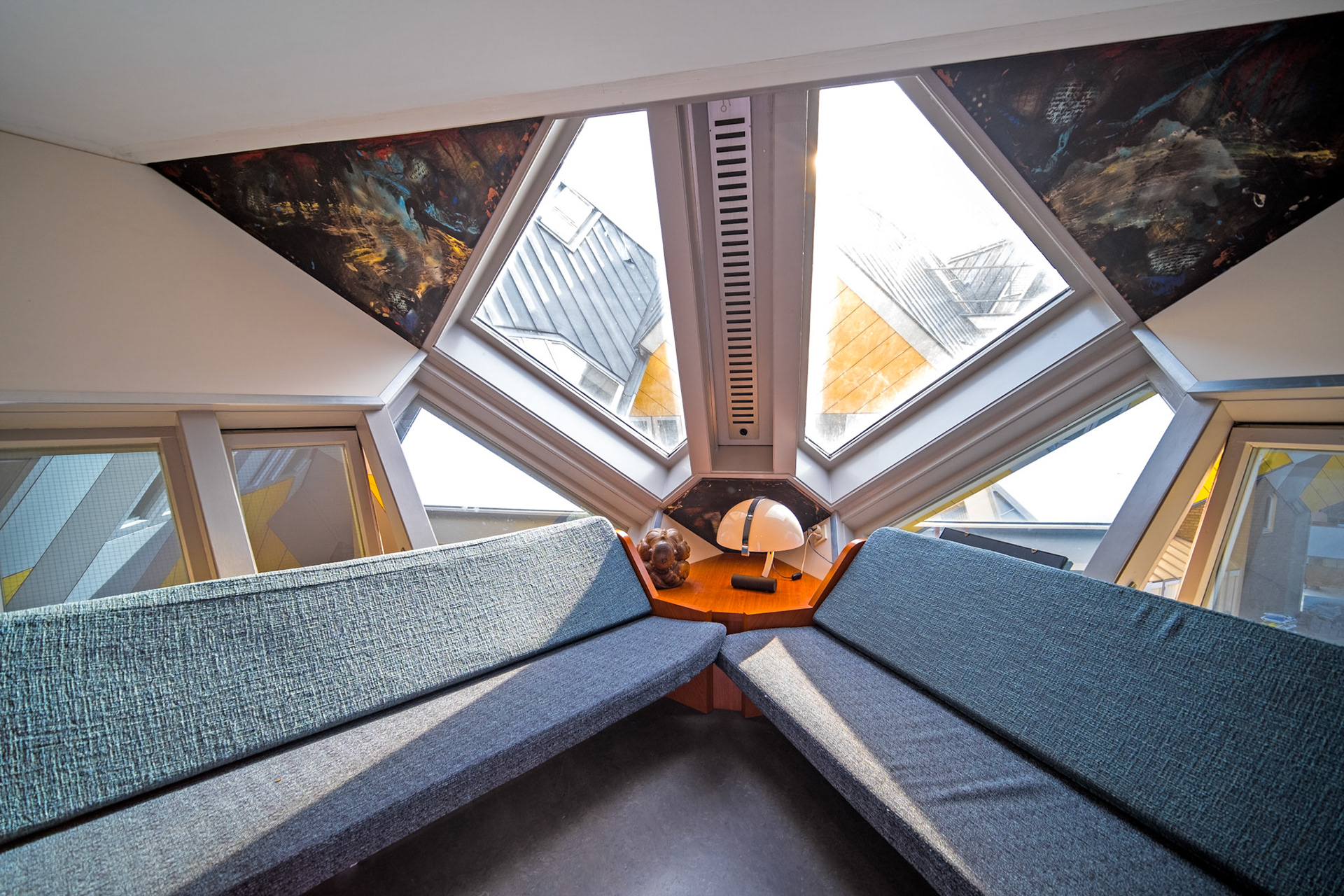
Cube House museum
You may also like