Carnal Hall, located on the prestigious Le Rosey campus in Rolle, Switzerland, was designed by Bernard Tschumi architects and built in collaboration with Fehlmann Architectes. Completed in 2014, this striking structure exemplifies modern design and innovative use of space. Institut Le Rosey, founded in 1880 by Paul-Émile Carnal, is one of the world’s most prestigious international boarding schools. The school hosts over 400 students from more than 50 countries, making it a truly global institution.
Carnal Hall was conceived as a cultural hub for the Le Rosey community and the broader region. Its arching dome with a diameter of 80 meters is covered by approximately 5,000 stainless steel panels.
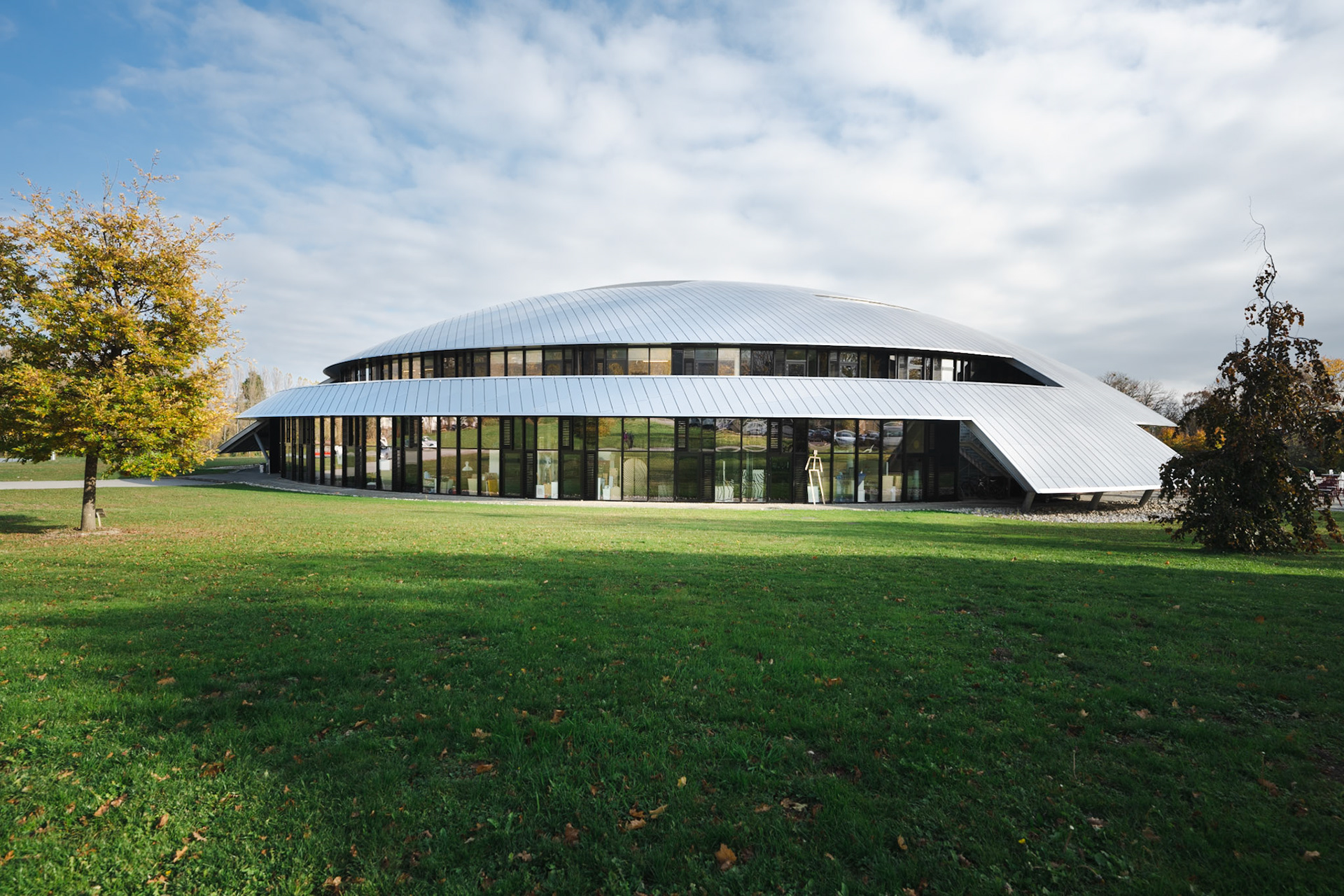
Carnal Hall exterior
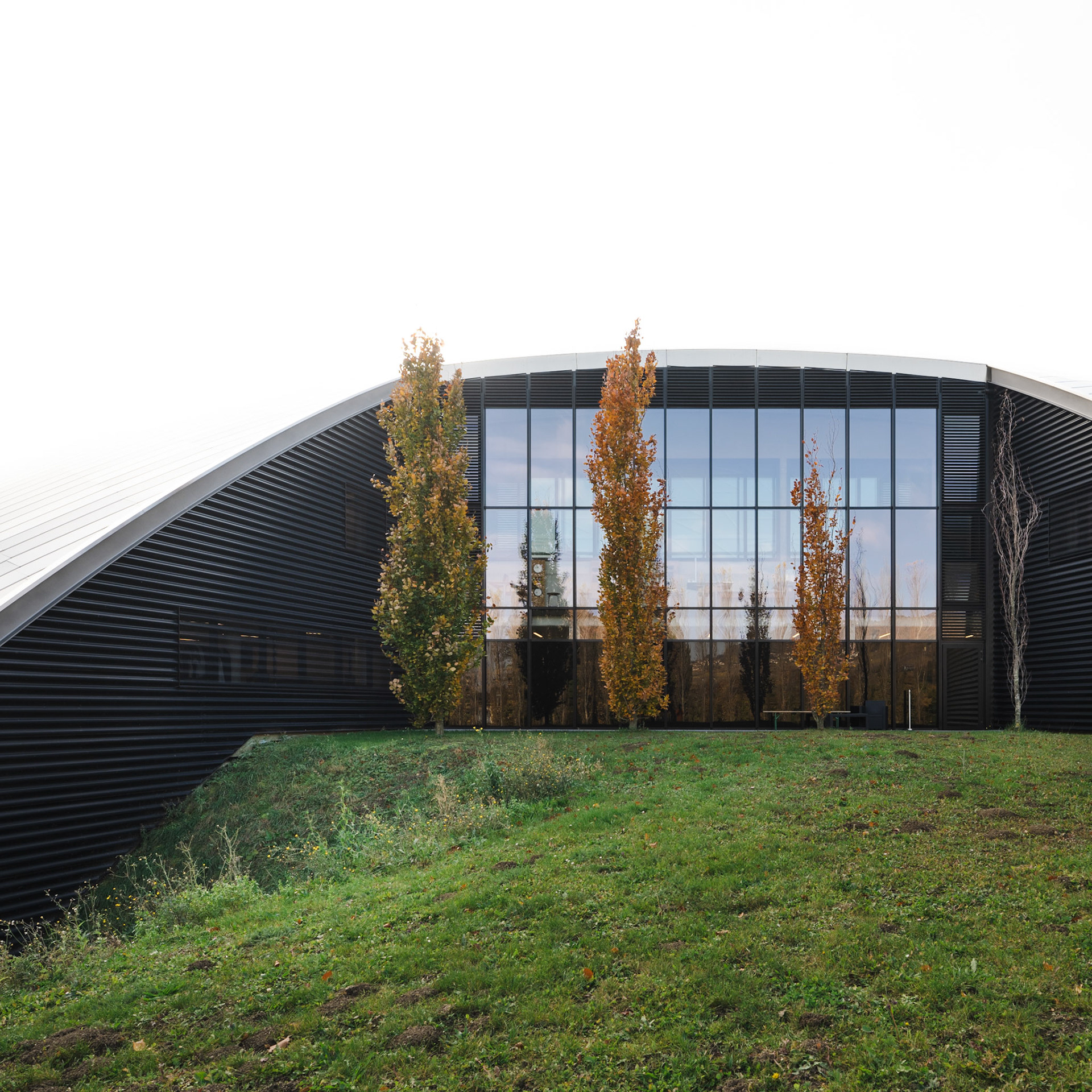
Carnal Hall windows
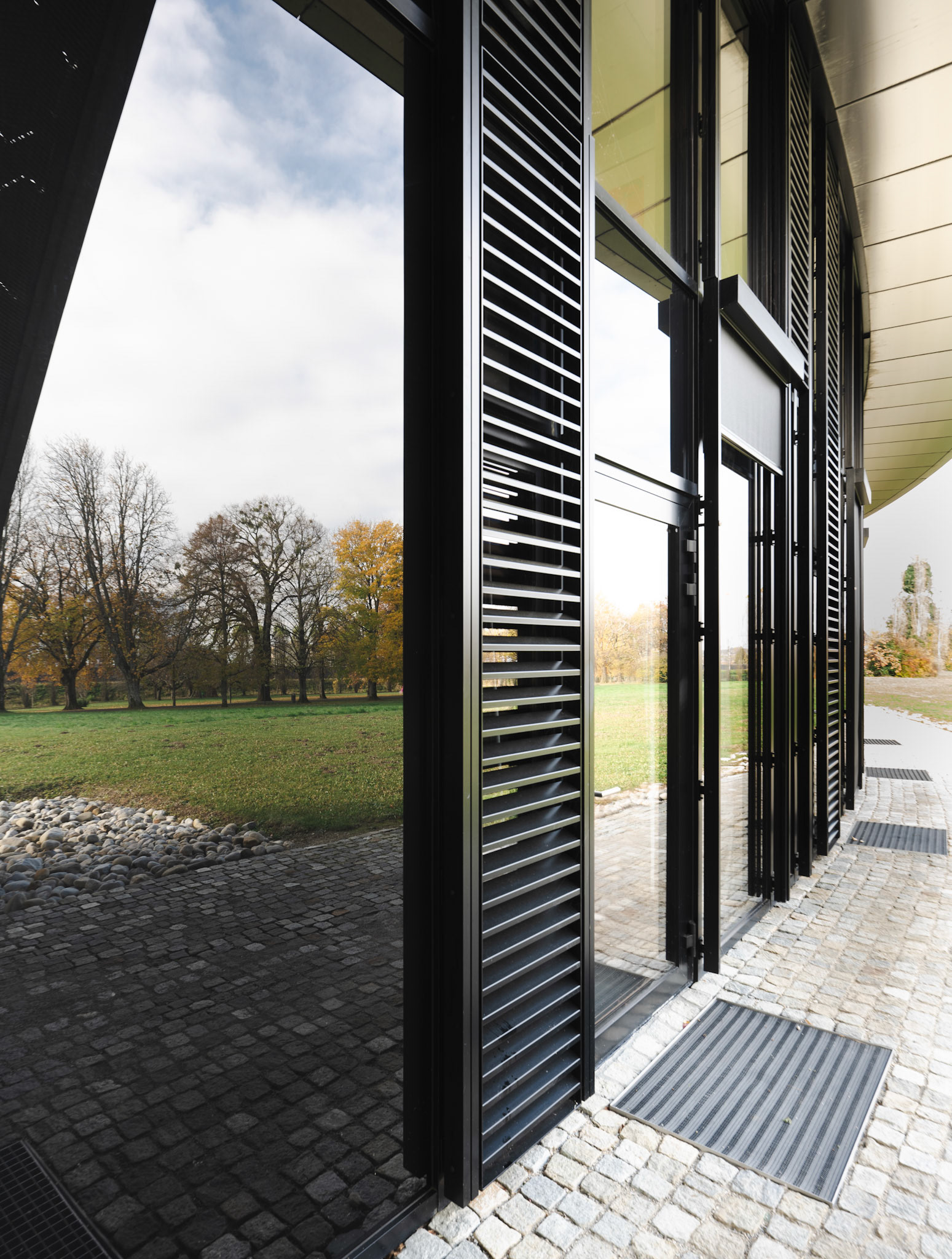
Carnal Hall windows
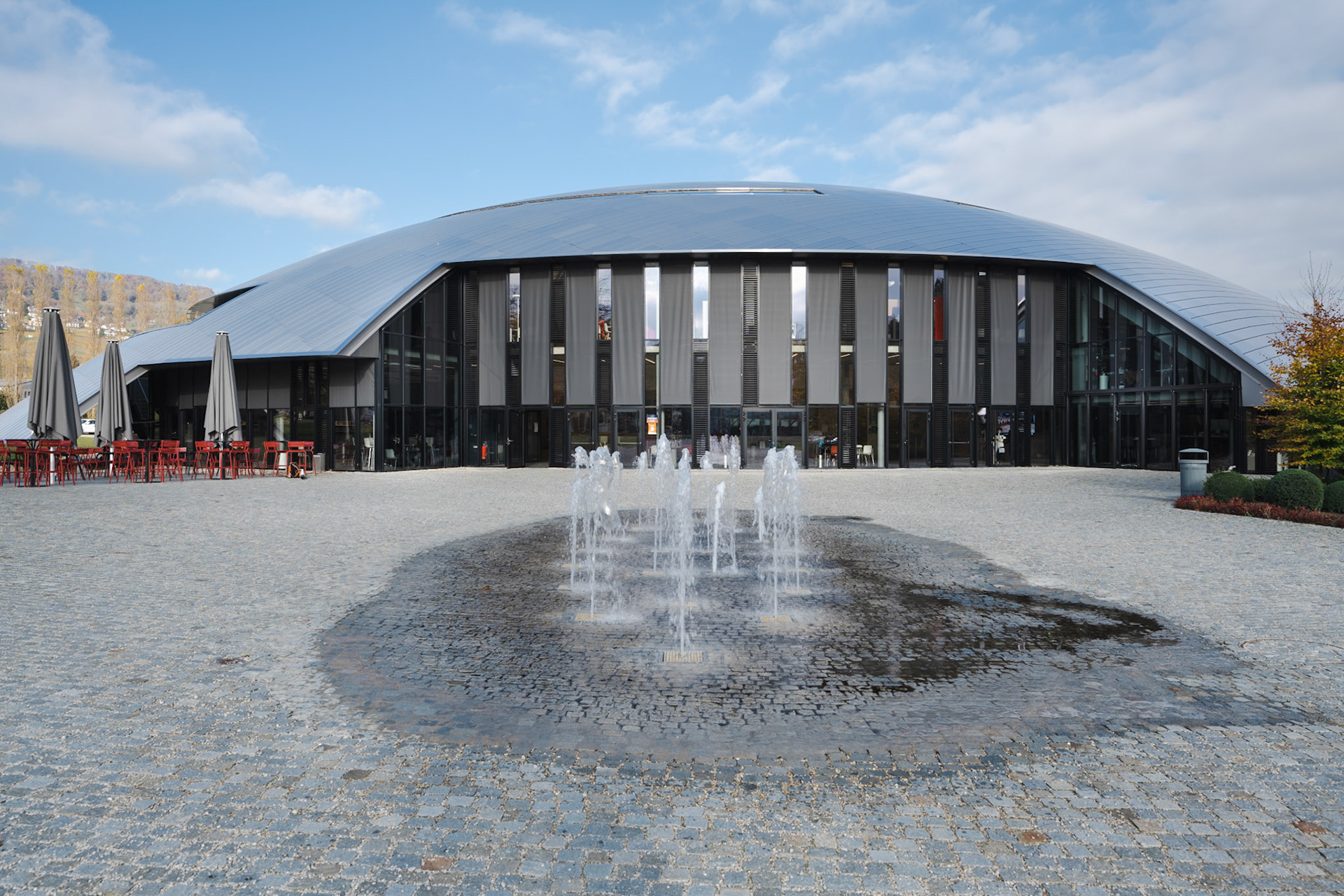
Carnal Hall entrance
The concert hall is located in the center of the building, while offices, art ateliers, a library and a learning centre are located on the periphery of the building to allow for daylight and natural ventilation. The four main materials used in the building are stainless steel, wood, concrete and glass, with most of the interior walls using Oriented strand board (OSB) wood.
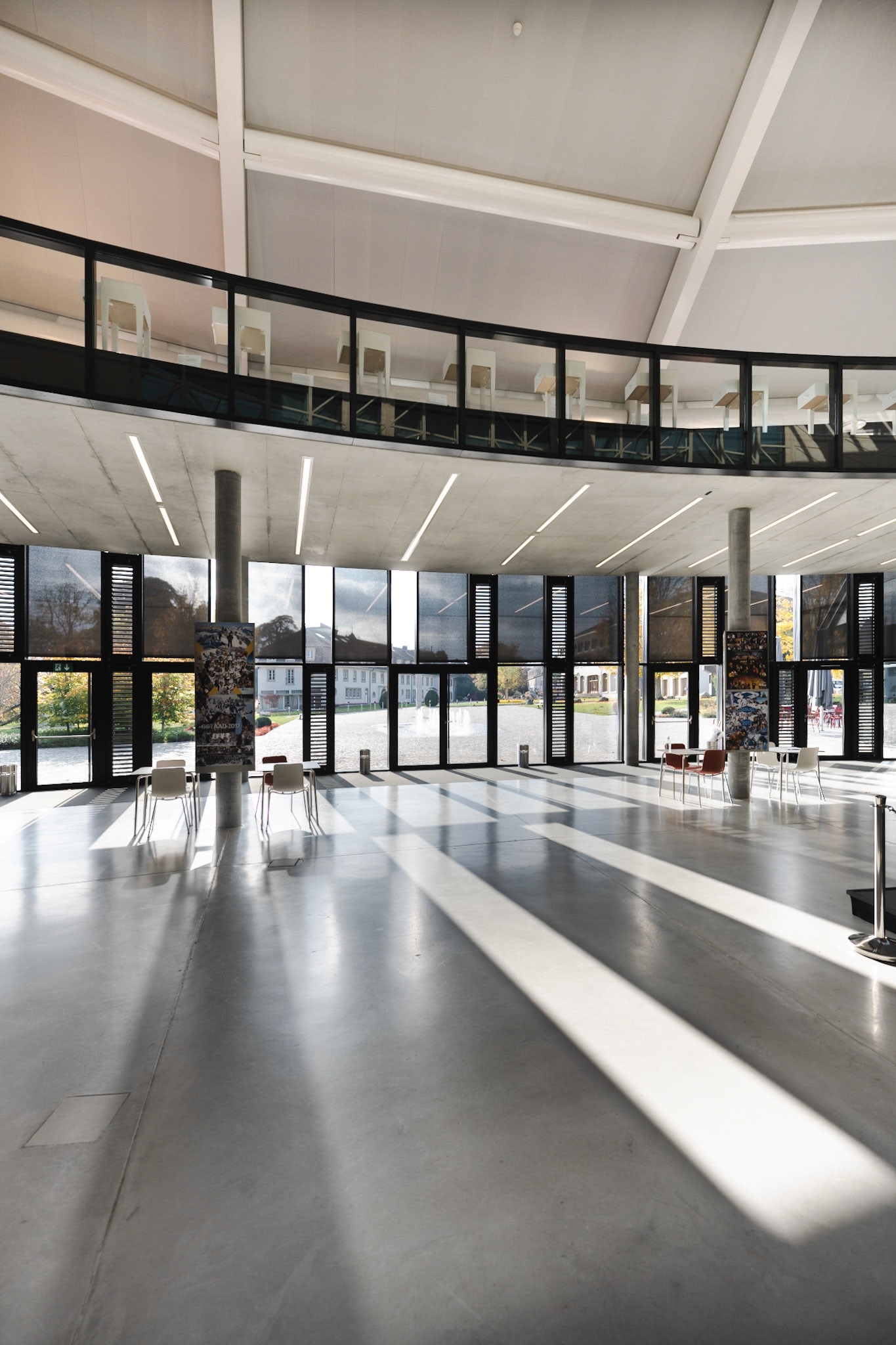
Carnal Hall foyer
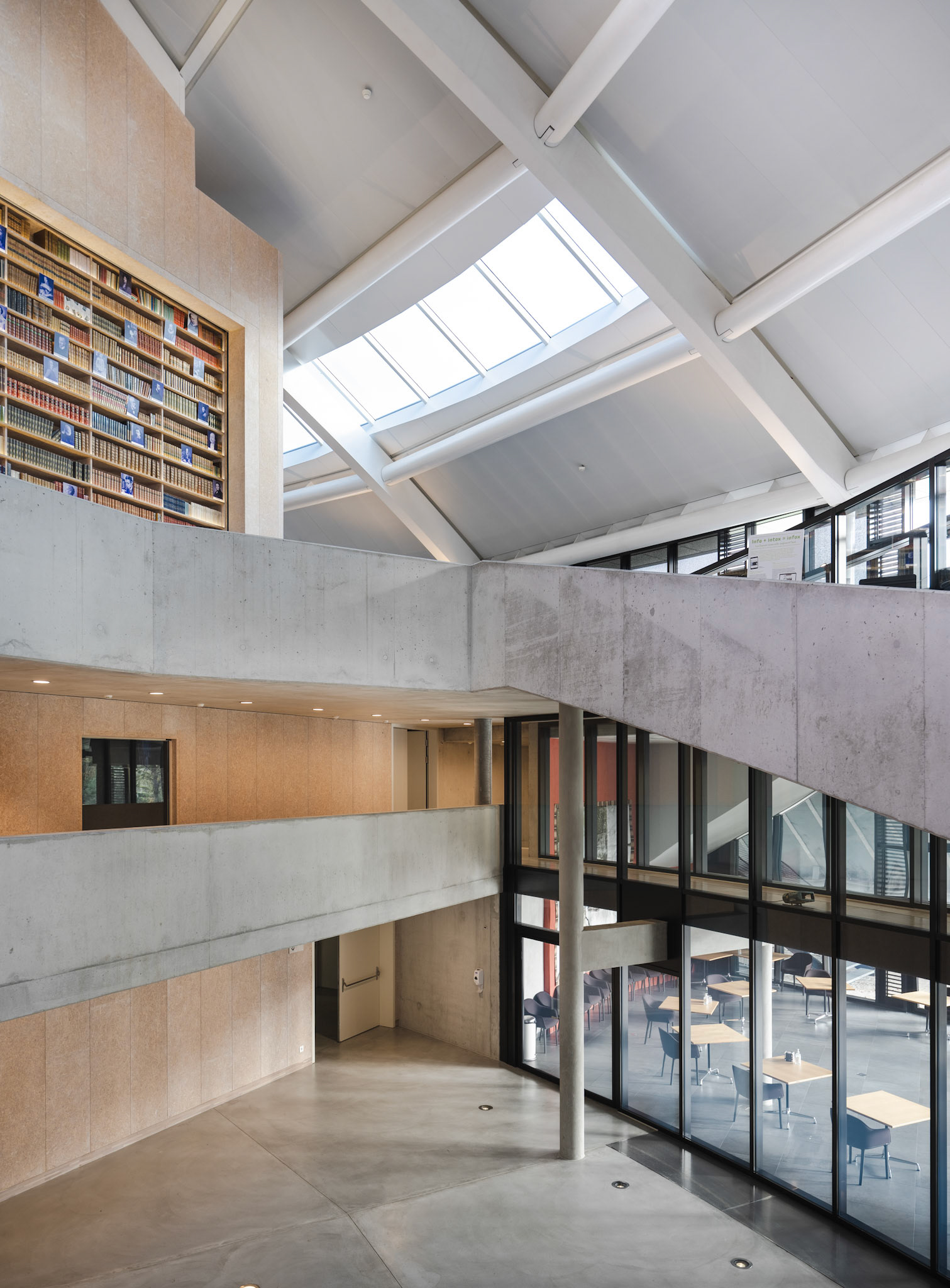
Carnall Hall foyer
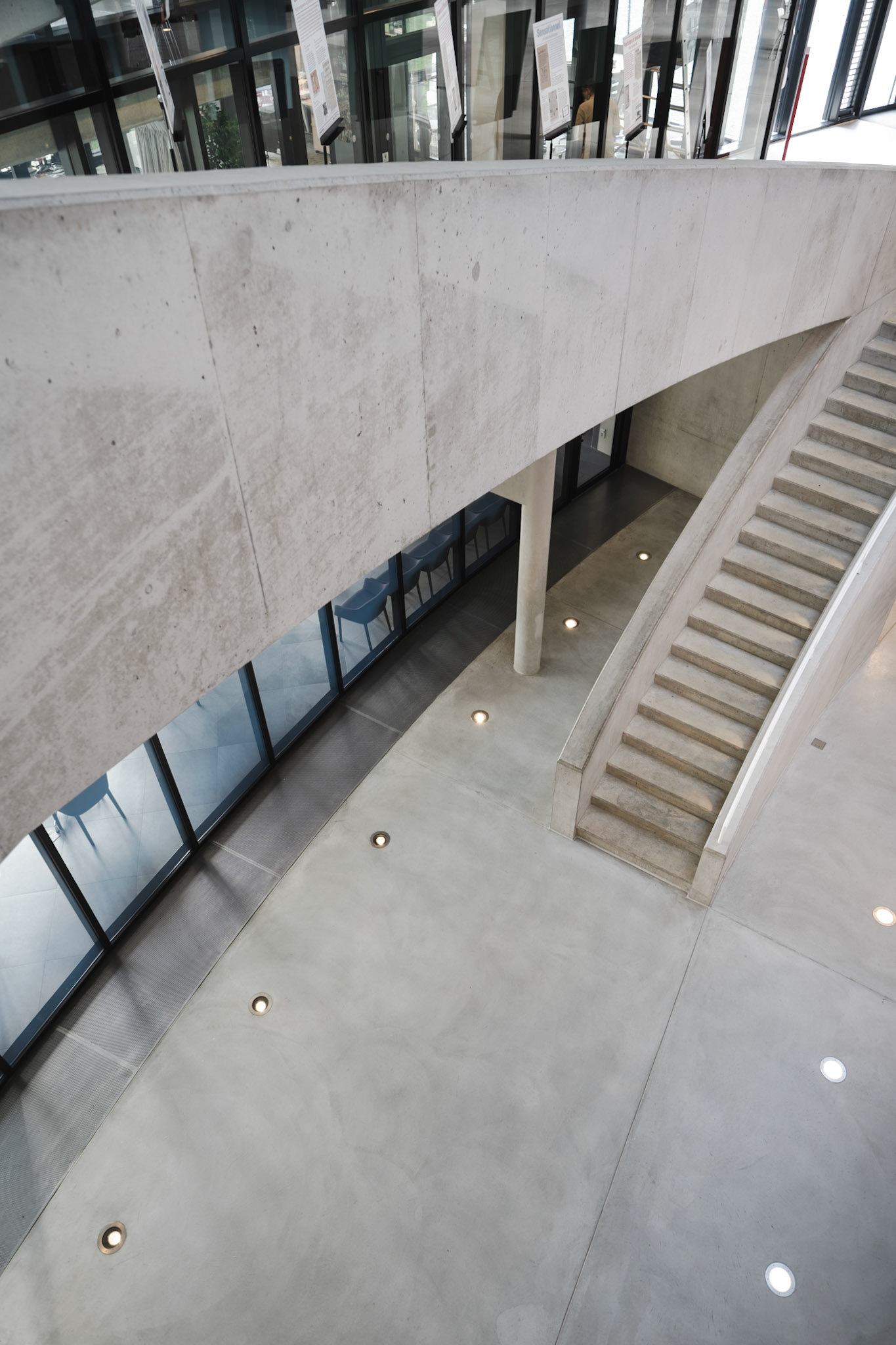
Carnal Hall staircase
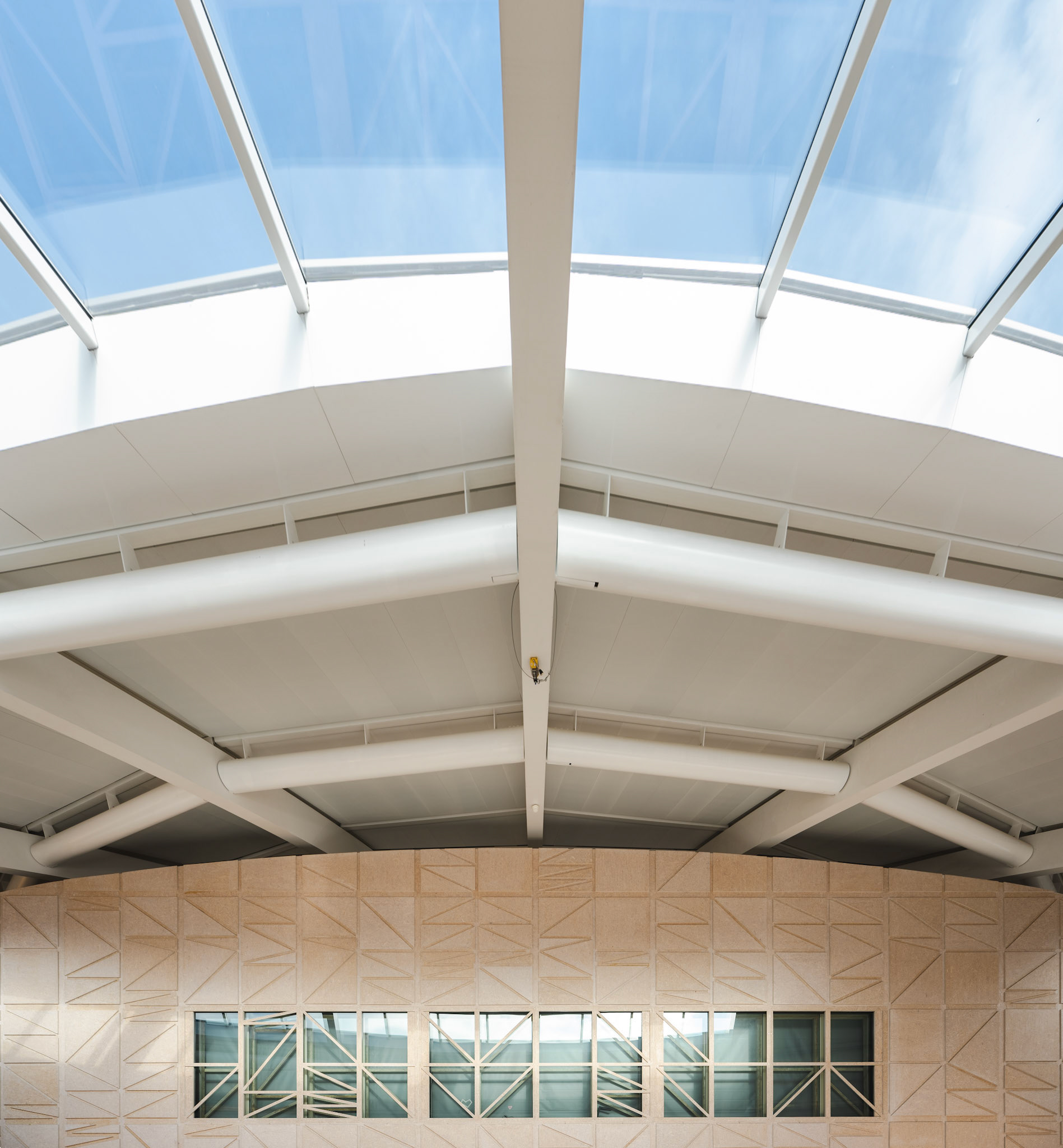
Carnal Hall windows and roof
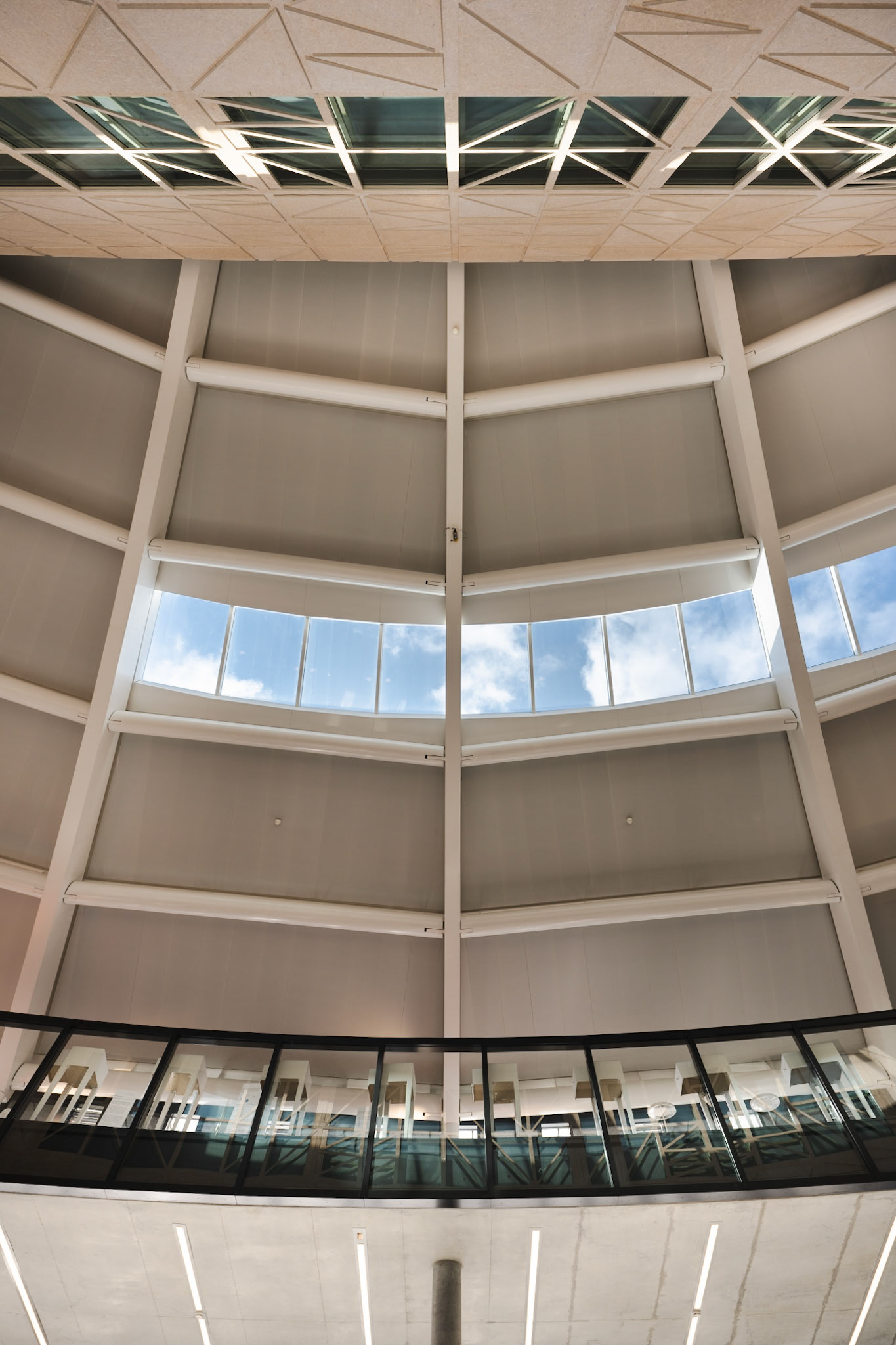
Carnal Hall windows and second floor
The concert hall has seats for around 900 spectators. It features a natural ventilation system using a technical void at the bottom for air intake and air extraction near the top of the concert hall, thus creating one of only a few naturally ventilated concert halls in the world.
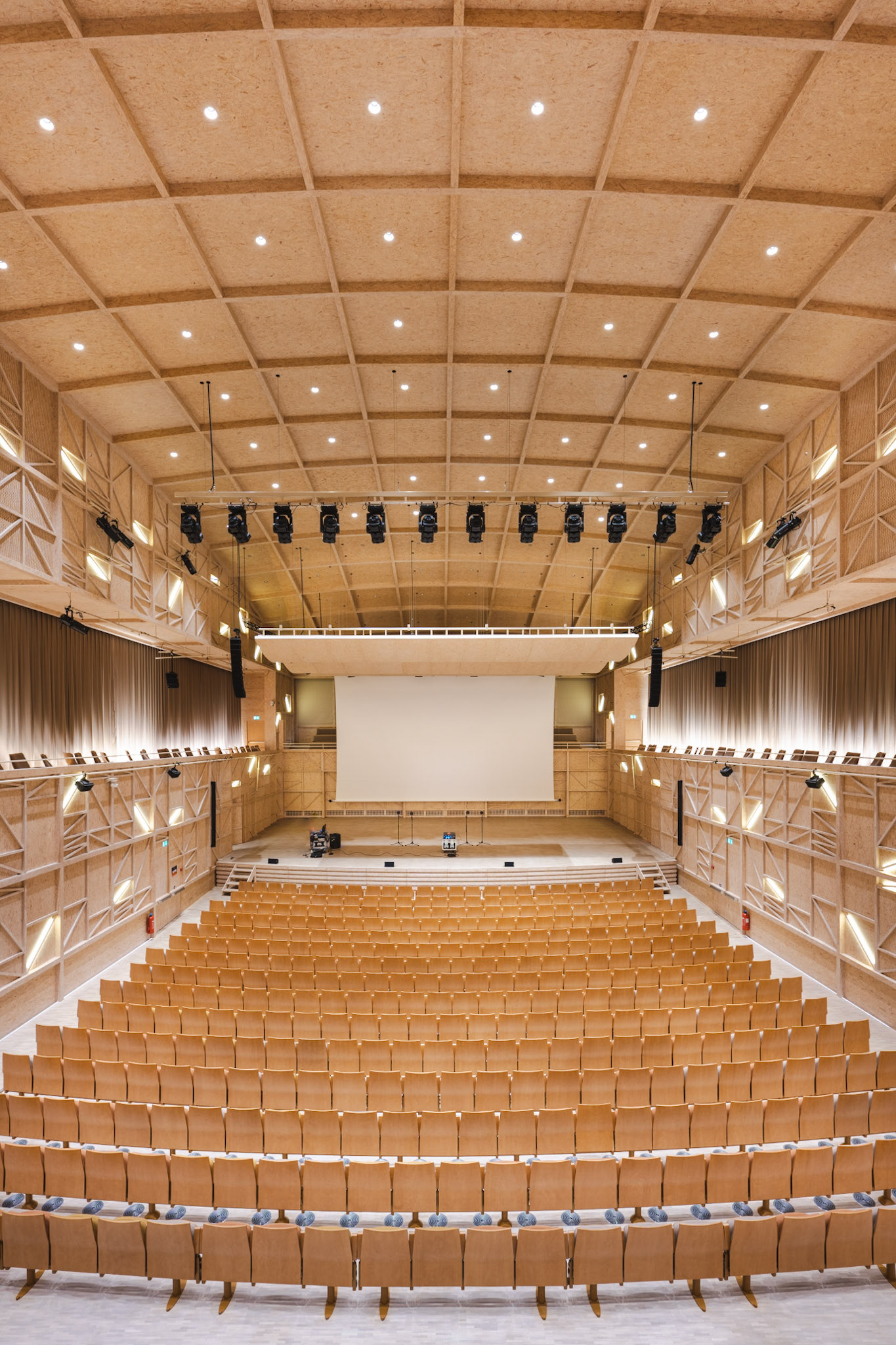
Concert hall - balcony
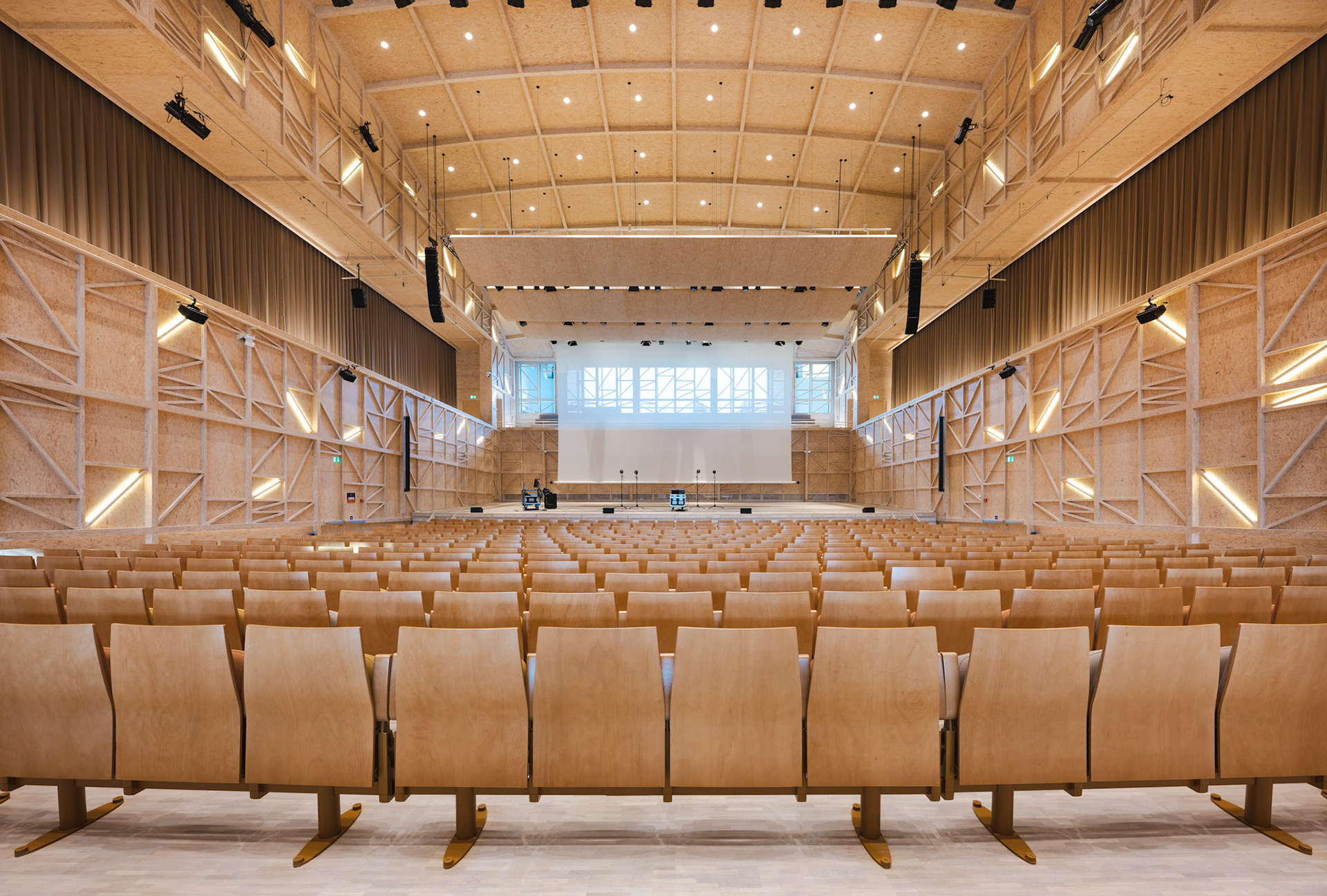
Concert hall
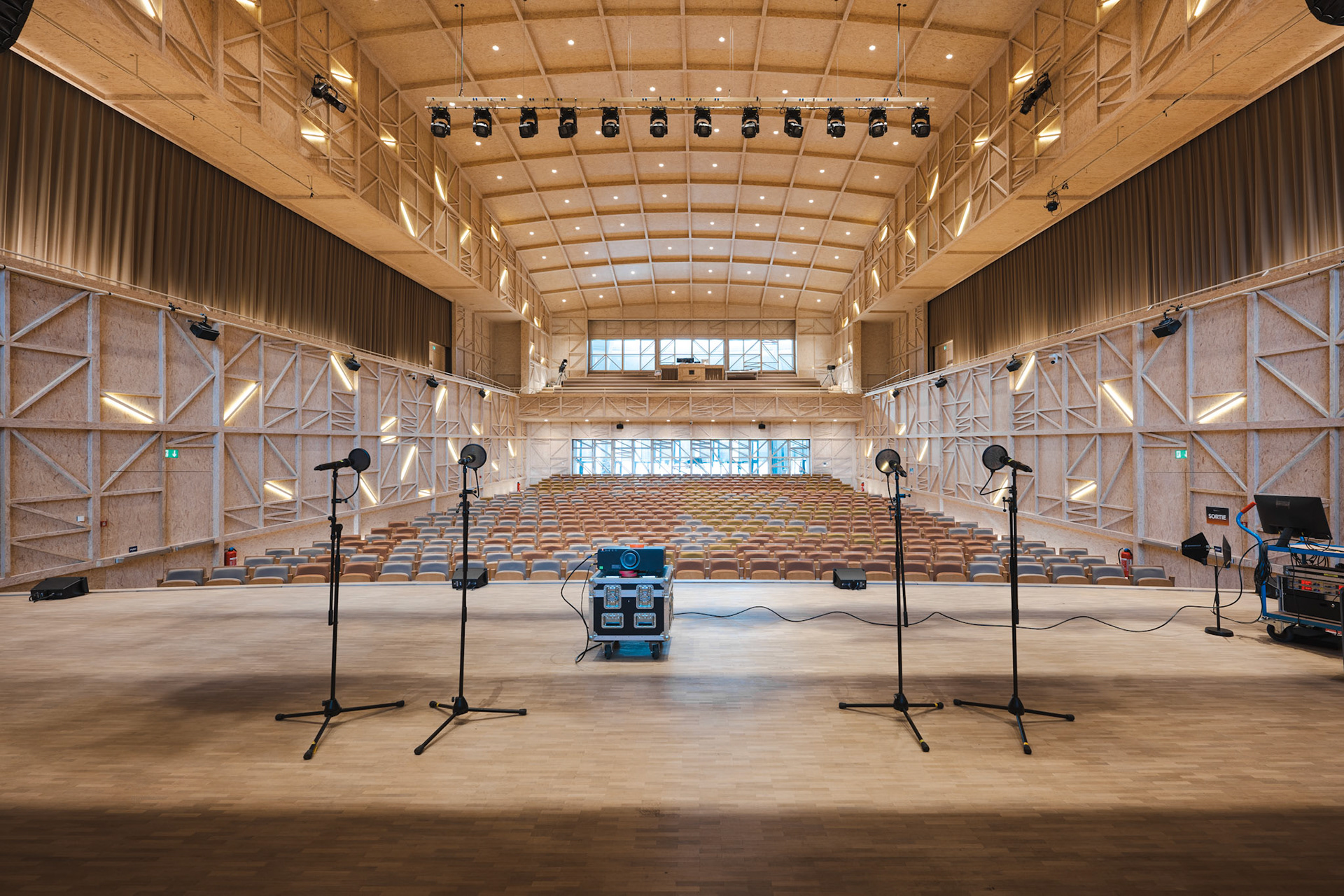
Concert hall - stage
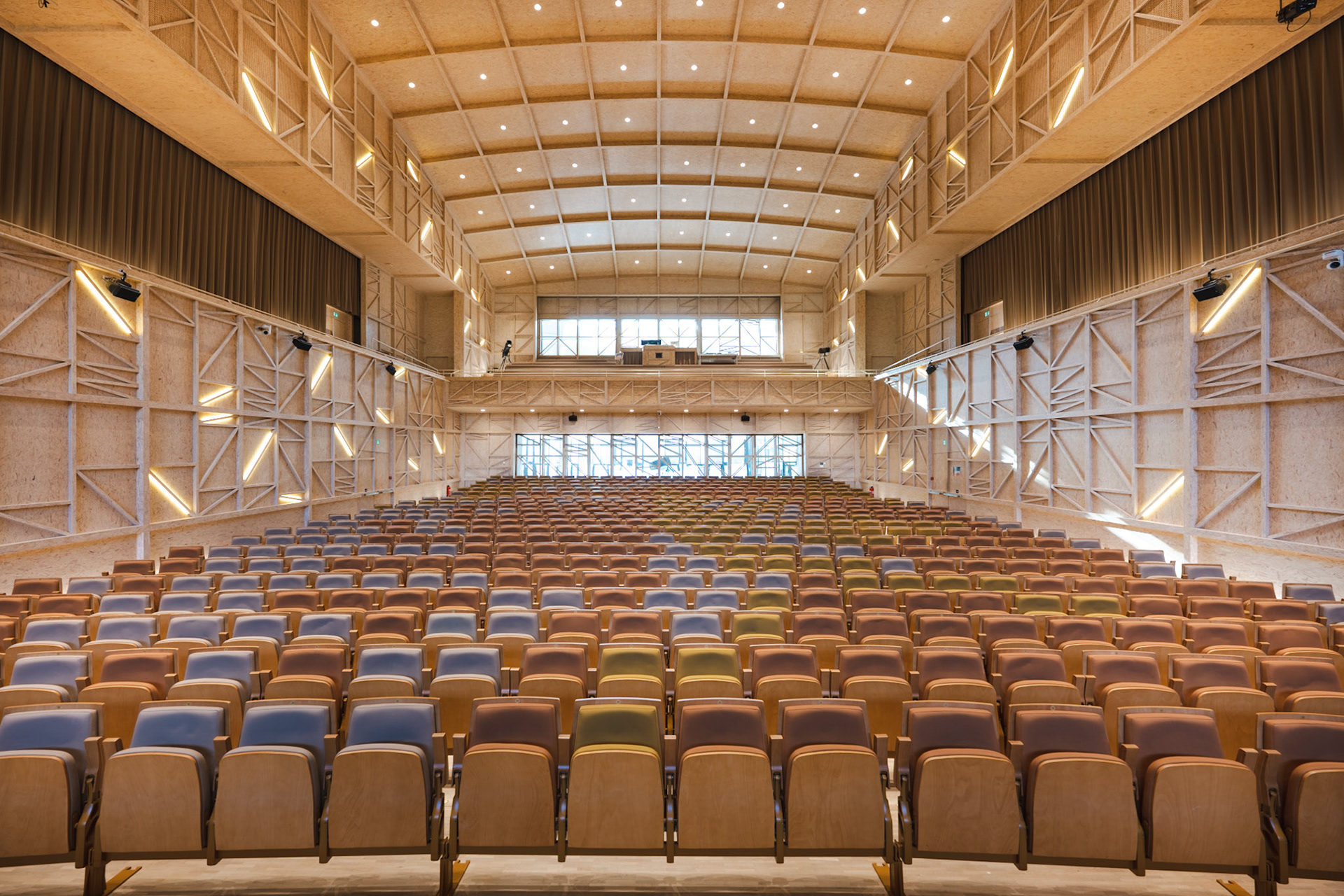
Concert hall
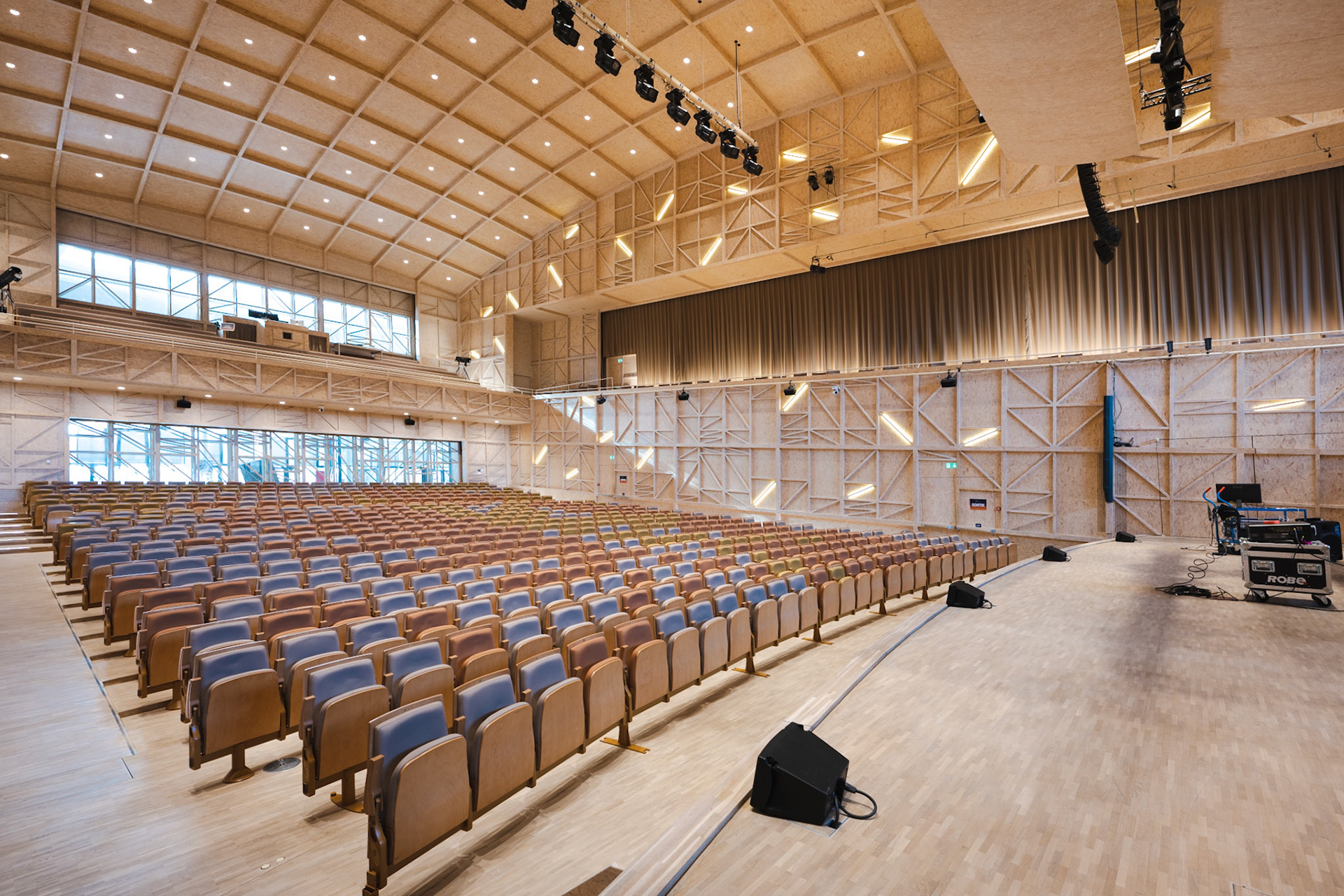
Concert hall - stage
Beyond the main auditorium, Carnal Hall houses several smaller spaces, including rehearsal rooms, classrooms and a library.
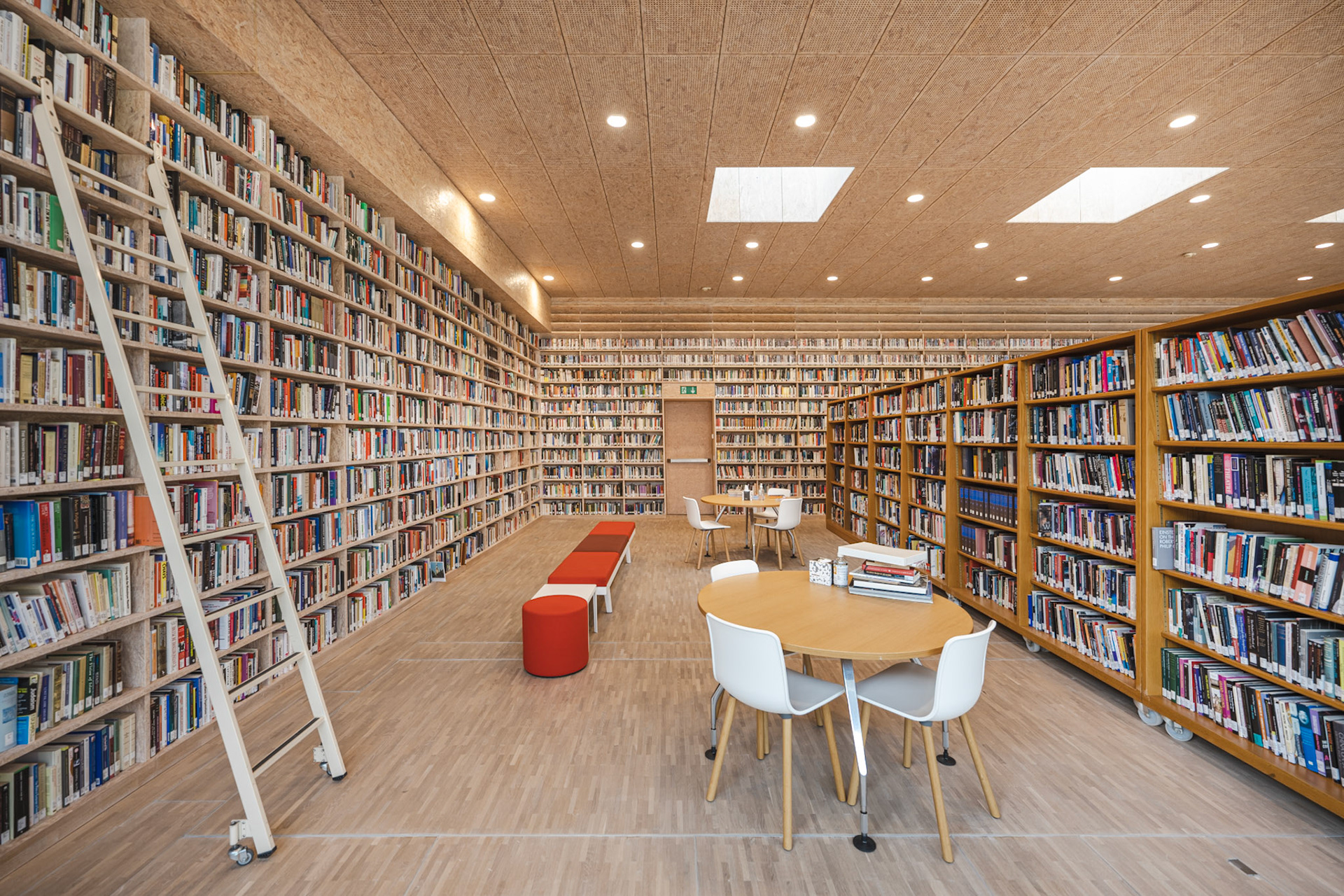
Carnal Hall library
You may also like