The Origen Tower, also called Julierturm or Julier tower, was designed by Origen festival directory Giovanni Netzer in collaboration with engineer Walter Bieler. The ephemeral theatre tower was standing between 2017 and 2023 at the top of the Julierpass at 2200m above sea level.
The Julierturm was prefabricated in 40 parts and assembled on site in only two months. The 30m high tower had a star shape and used 10 pillars for its load bearing structure.
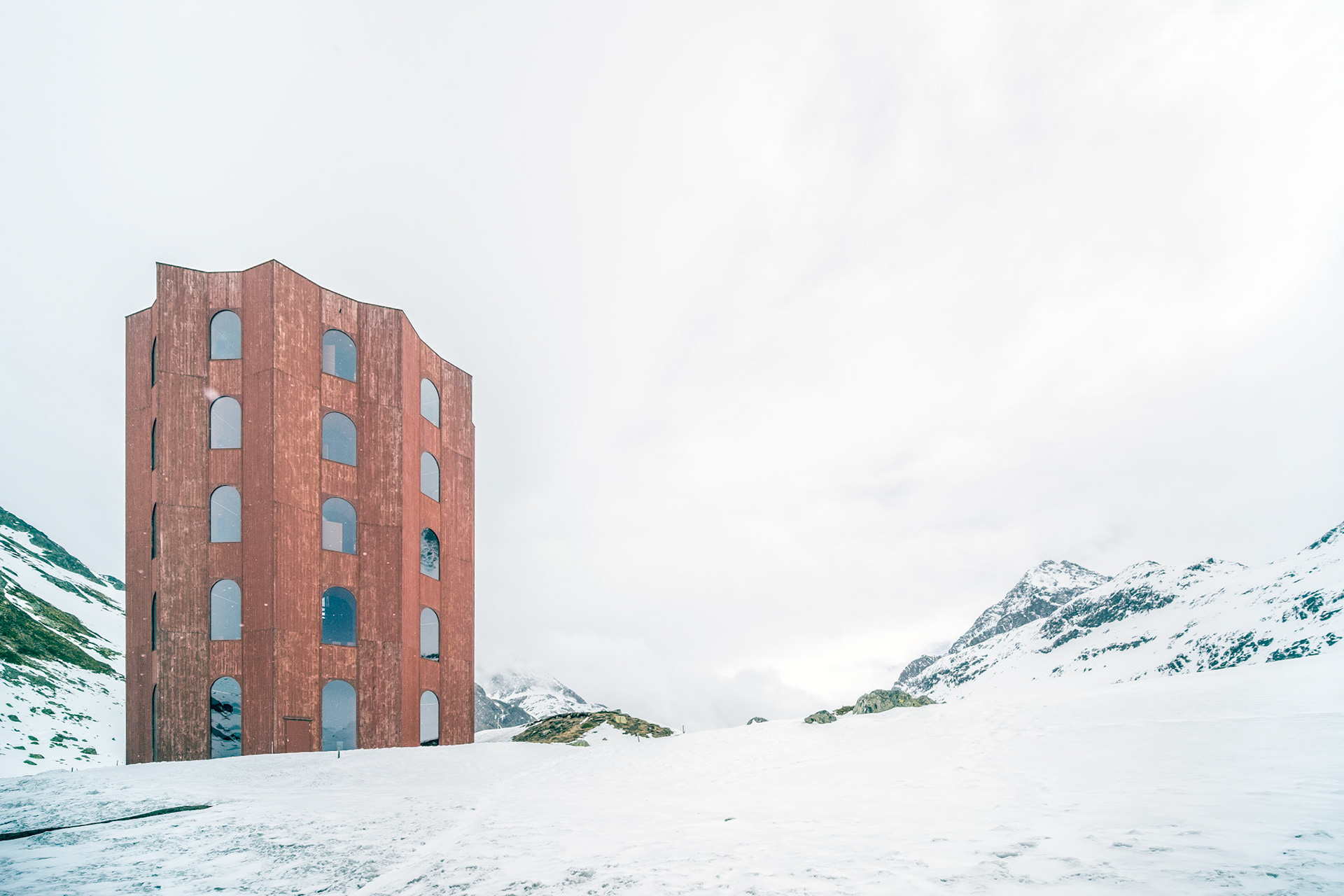
Julierturm
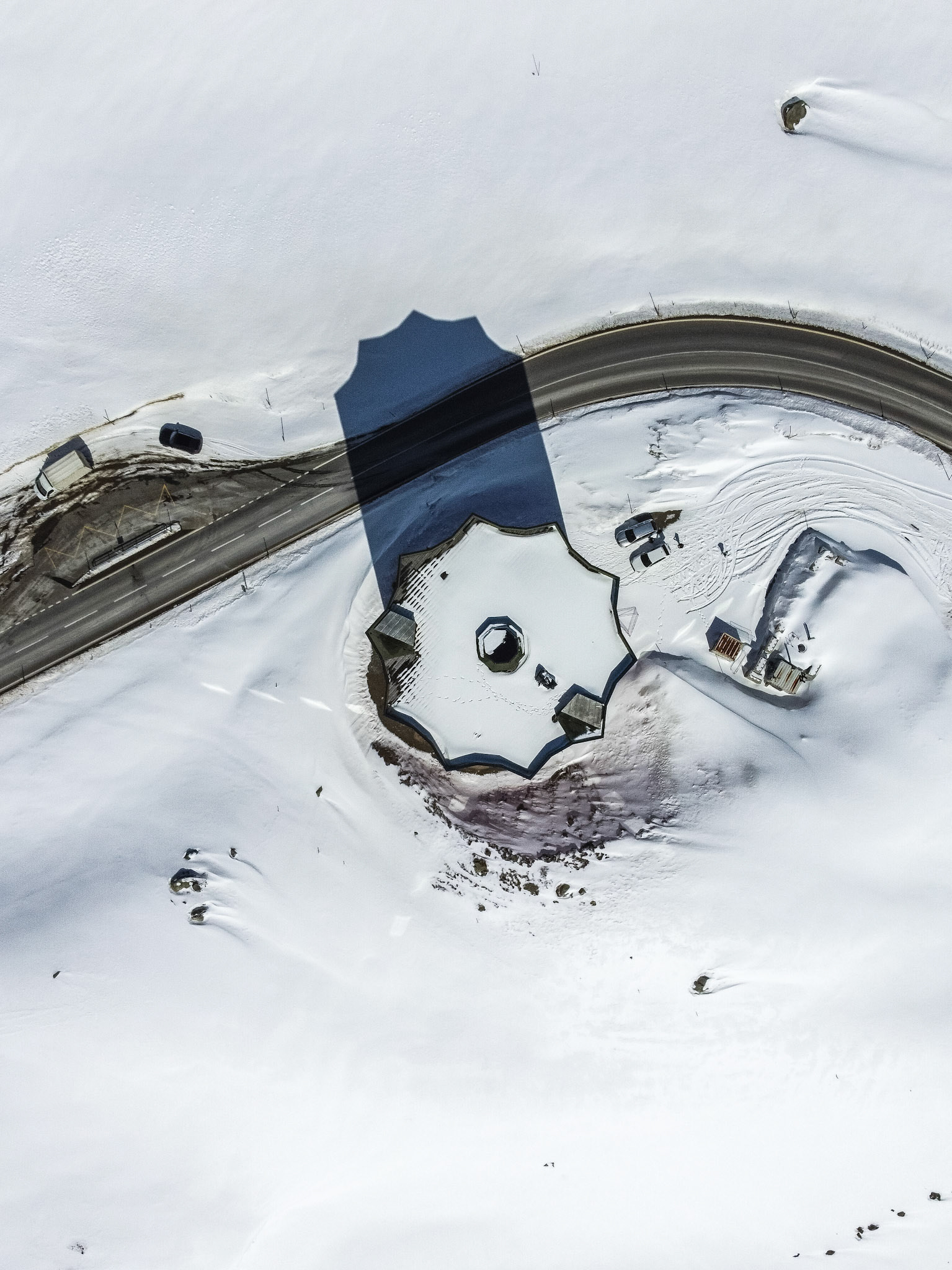
Julierturm - bird's eye view
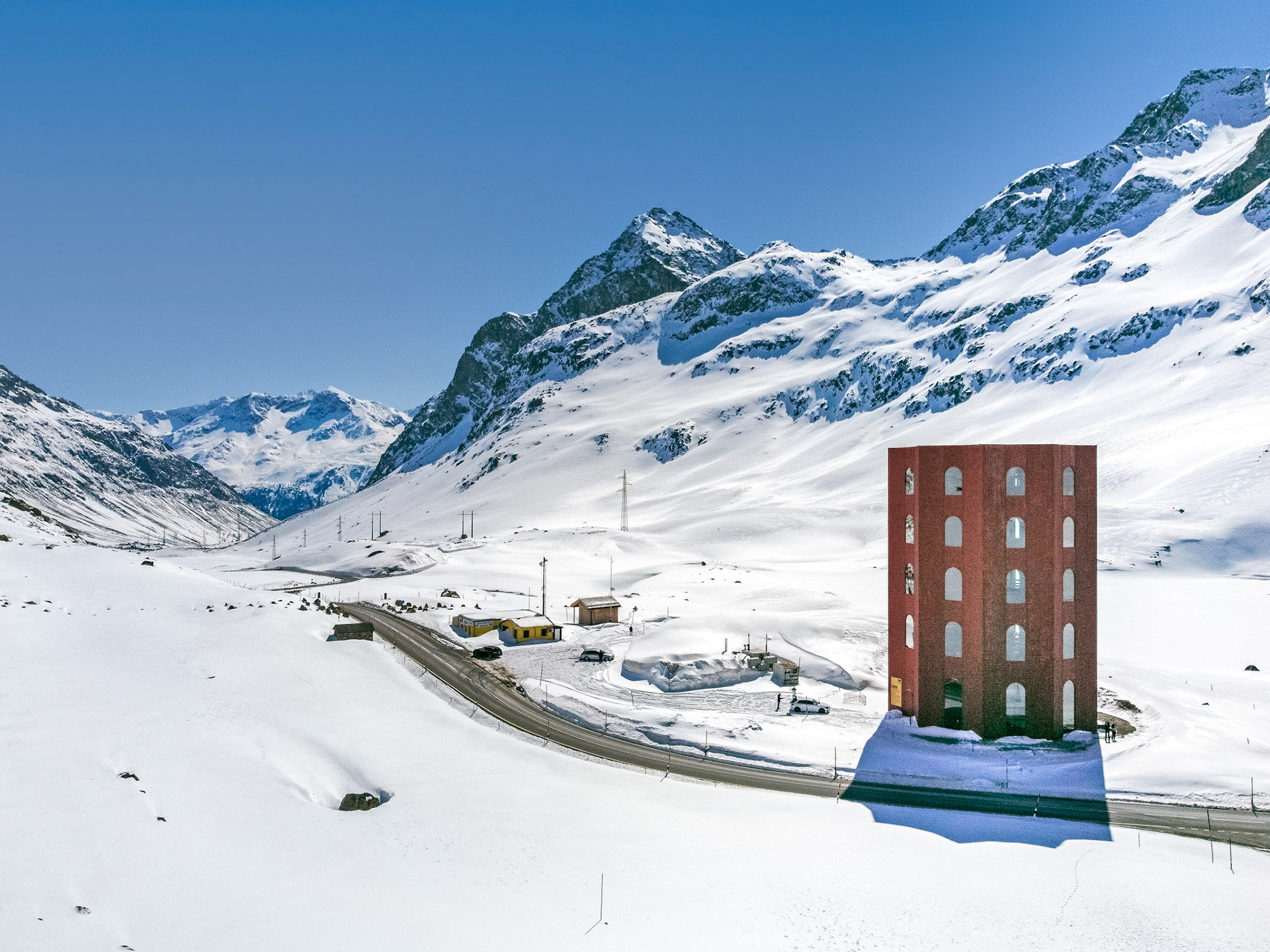
Julierturm in the snow
The red tower was built using wood as its main building material and contained a full height central atrium.
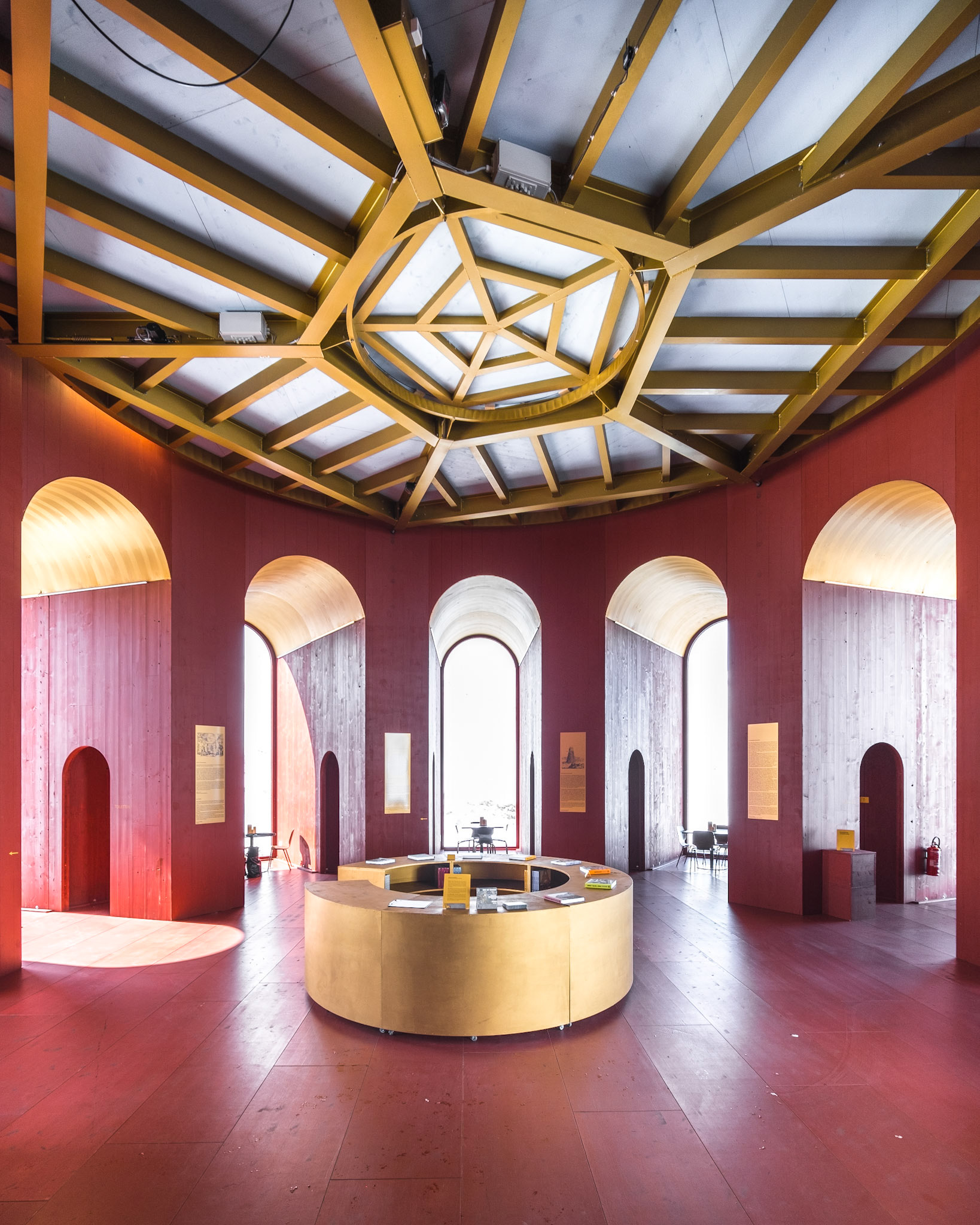
Julierturm lobby
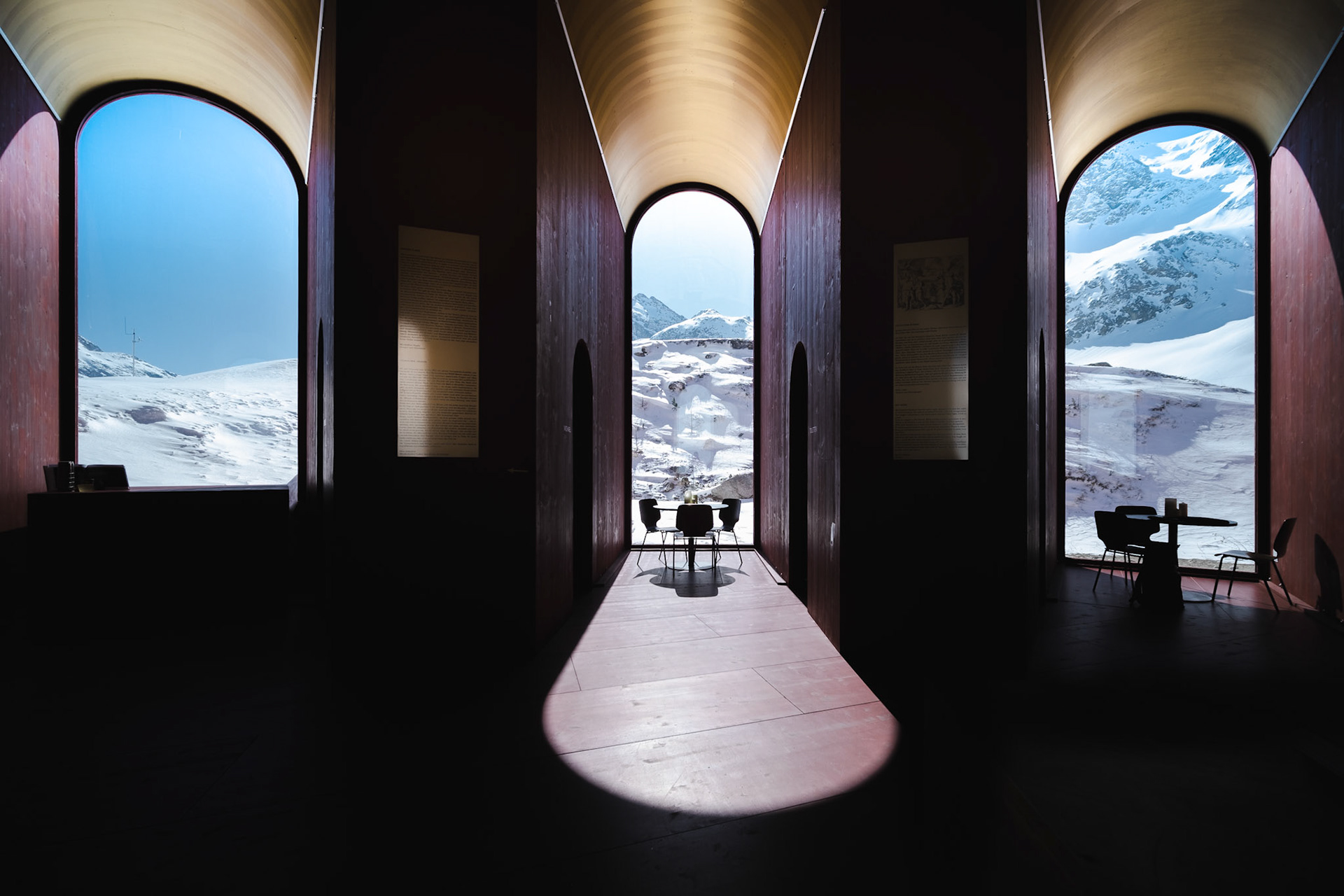
Origen Tower - inside and outside
The spectators were seated around the central stage allowing the spectators to contemplate the vast landscape outside at the same time as the show !
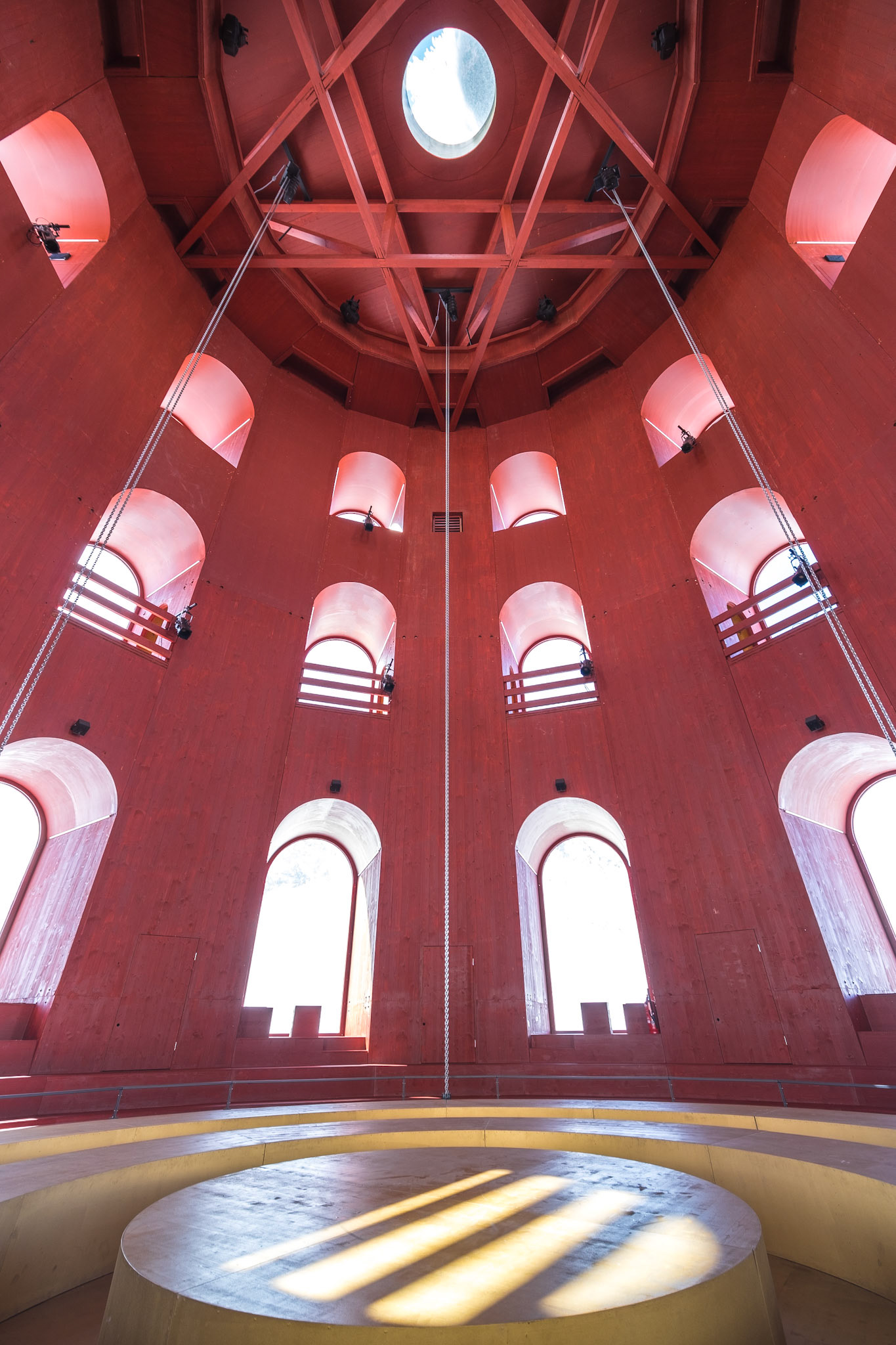
Julierturm - stage
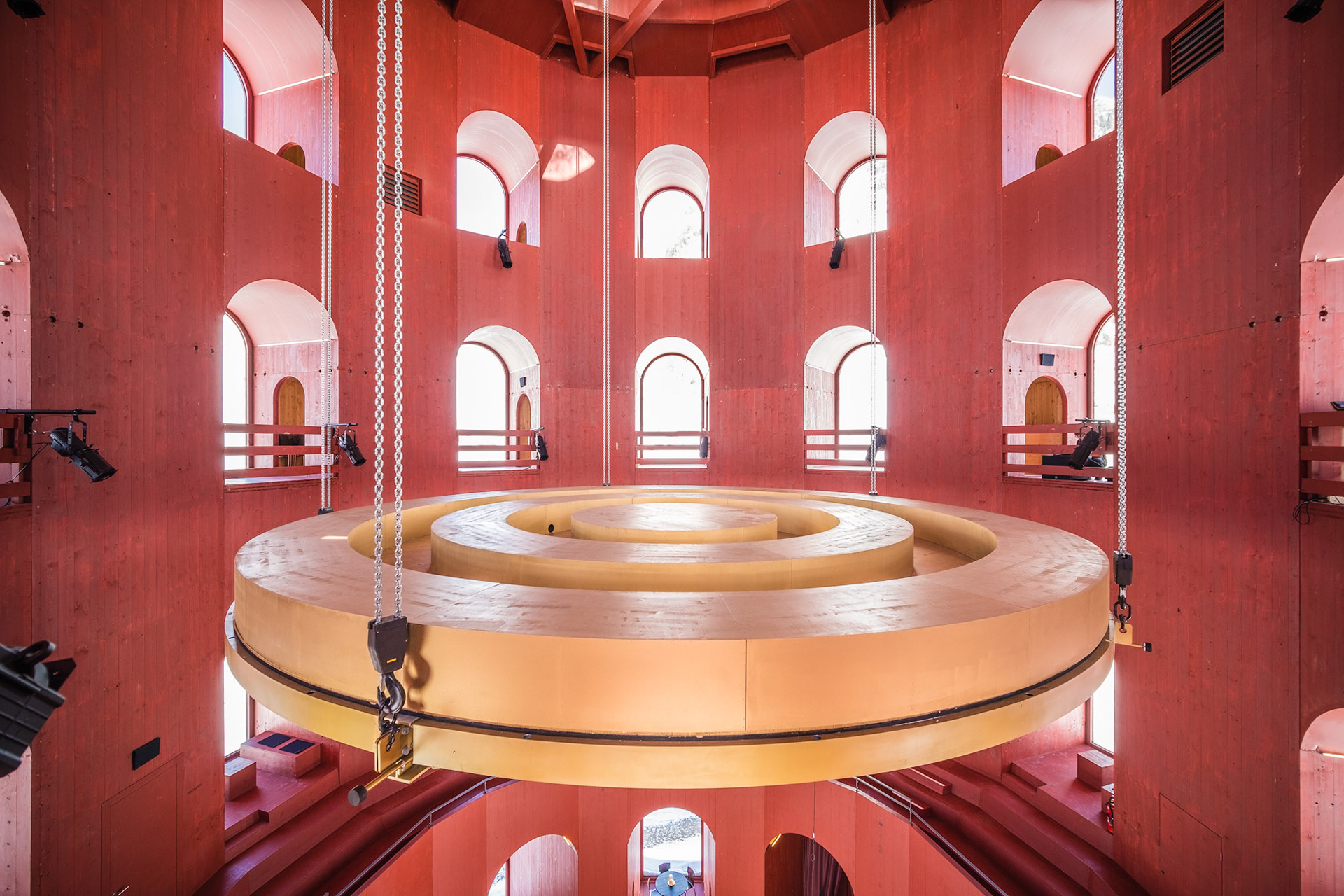
Julierturm - stage
The stage with a diameter of 8m could be height-adjusted inside the tower. It was suspended from the roof.
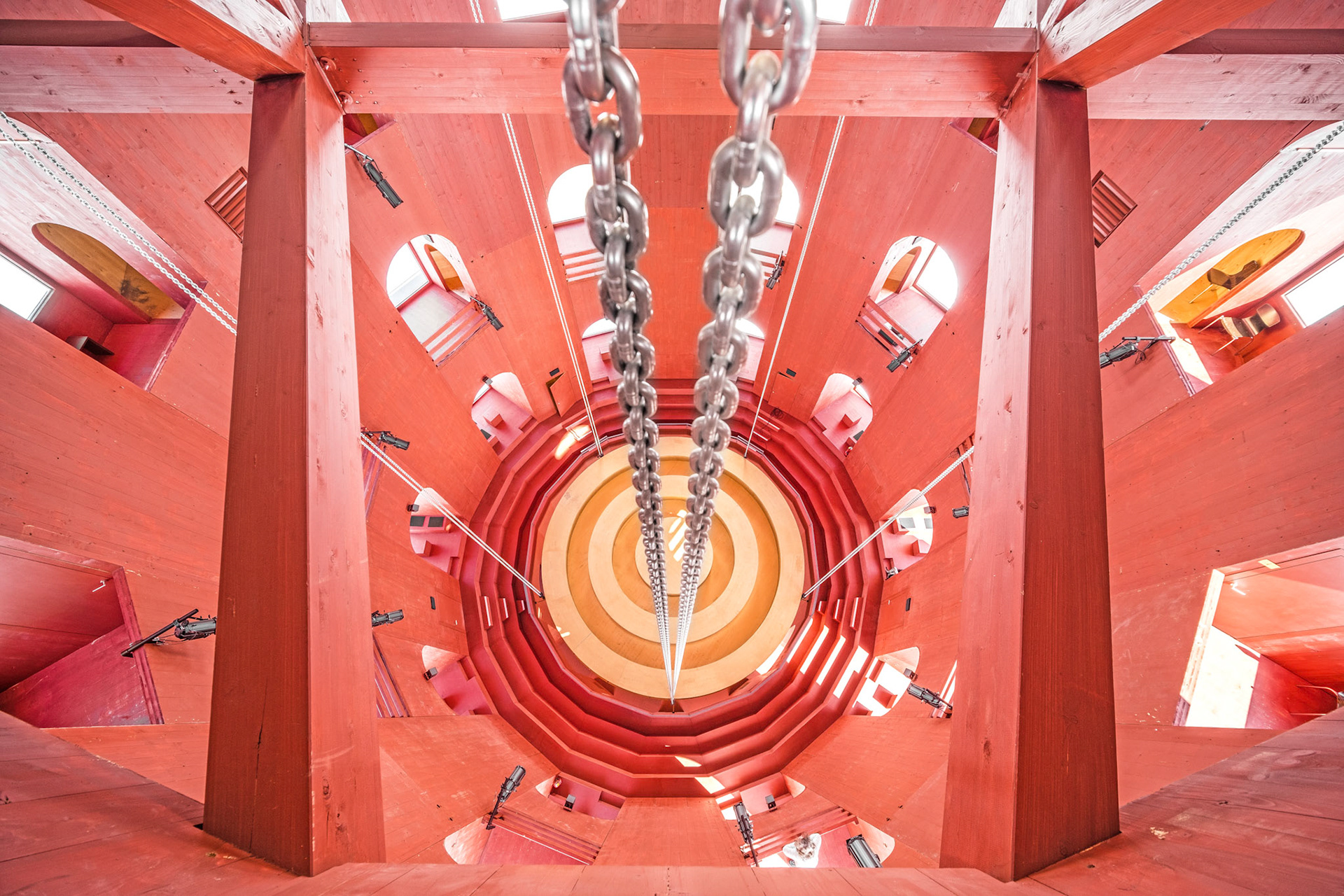
Julierturm - a look down on the stage from the top of the tower
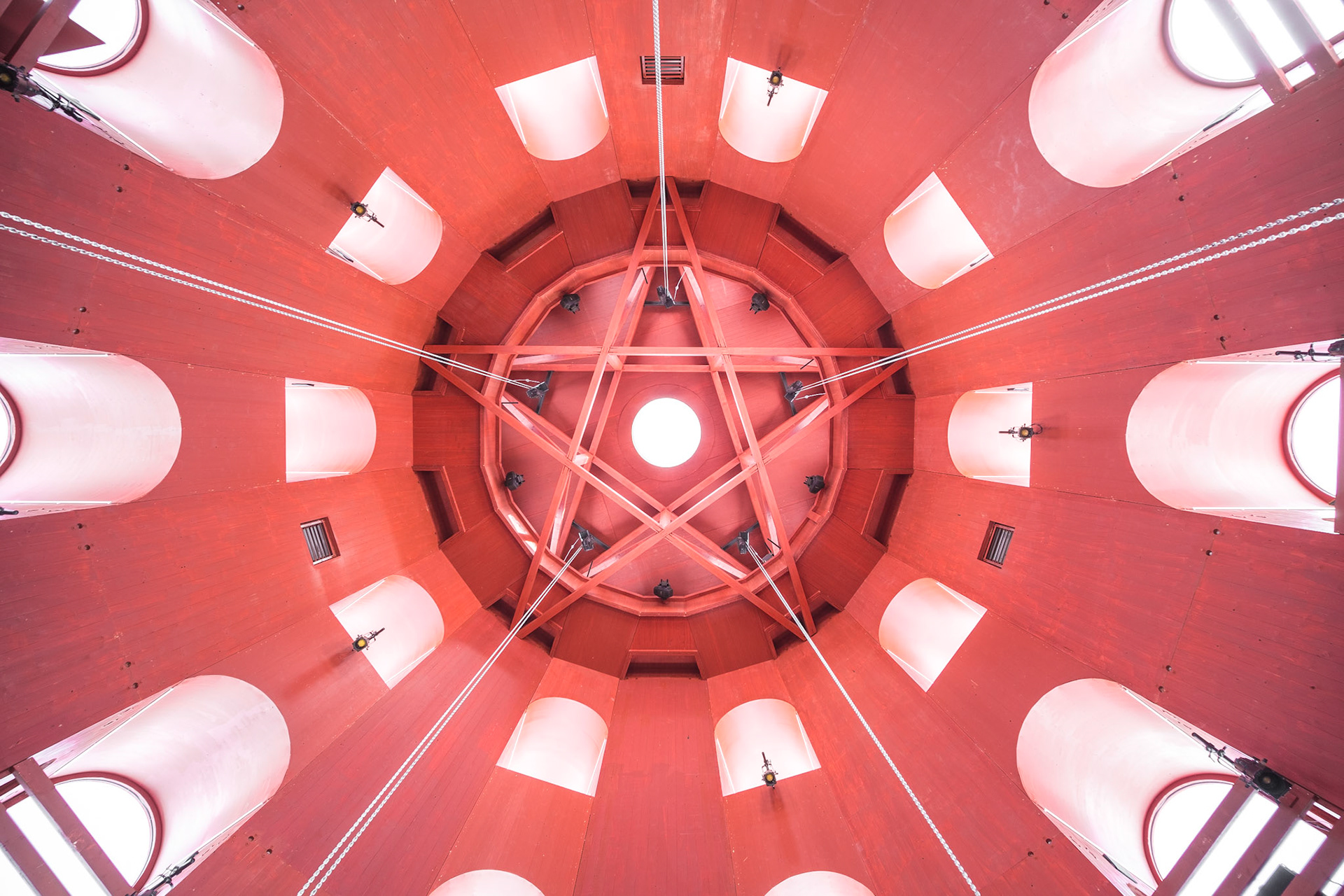
Julierturm - atrium
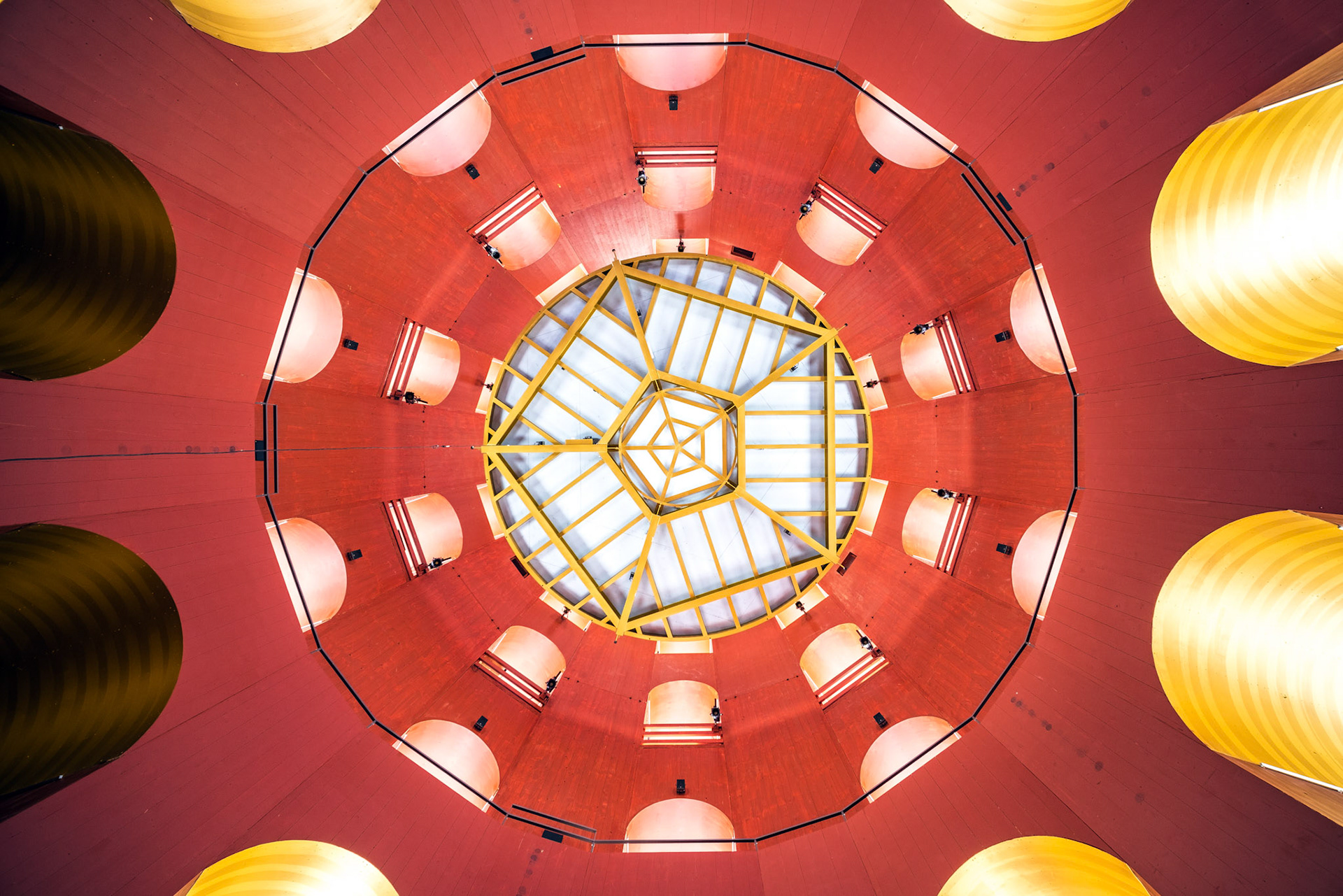
Julierturm - atrium
The ephemeral theatre building was originally supposed to be removed in 2020 but its construction permit was extended until 2023.
You may also like