Vianden Castle in Luxembourg was originally built between the 11th and 14th centuries on the foundations of a Roman fort and served as the seat of the powerful Counts of Vianden.
The castle underwent significant restoration in the 20th century after centuries of neglect, bringing it back to its former grandeur. Today, visitors can explore the grand halls, chapels, and living quarters that once housed the nobility, as well as various exhibitions detailing the history of the castle and the region.
Vianden Castle is built on a rocky promontory around 100 meters above the city of Vianden. Its total length is 90 meters.

Vianden Castle
Architecturally, Vianden Castle is an impressive blend of Romanesque and Gothic styles, reflecting the evolving design trends of its time.

courtyard and chapel
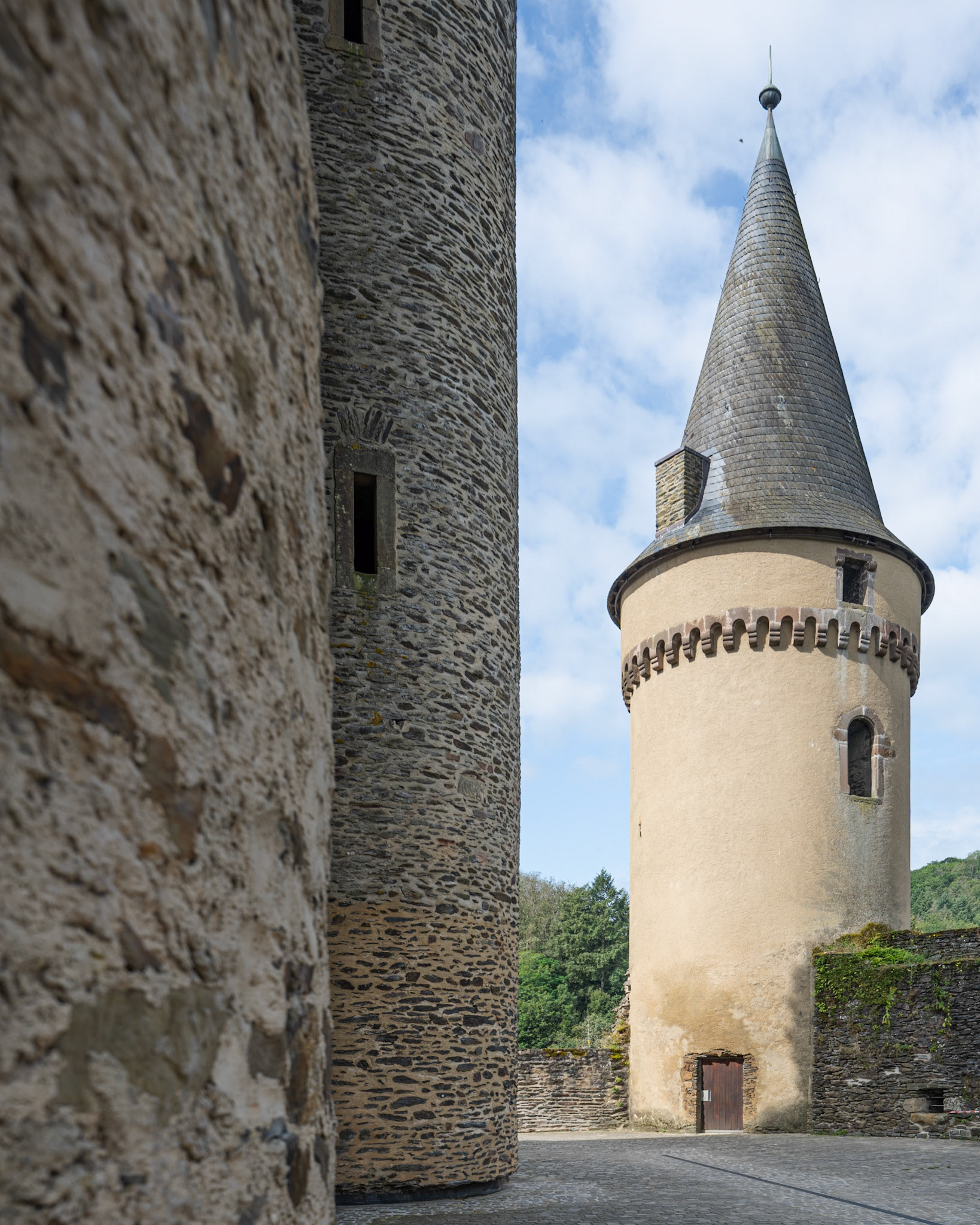
white tower
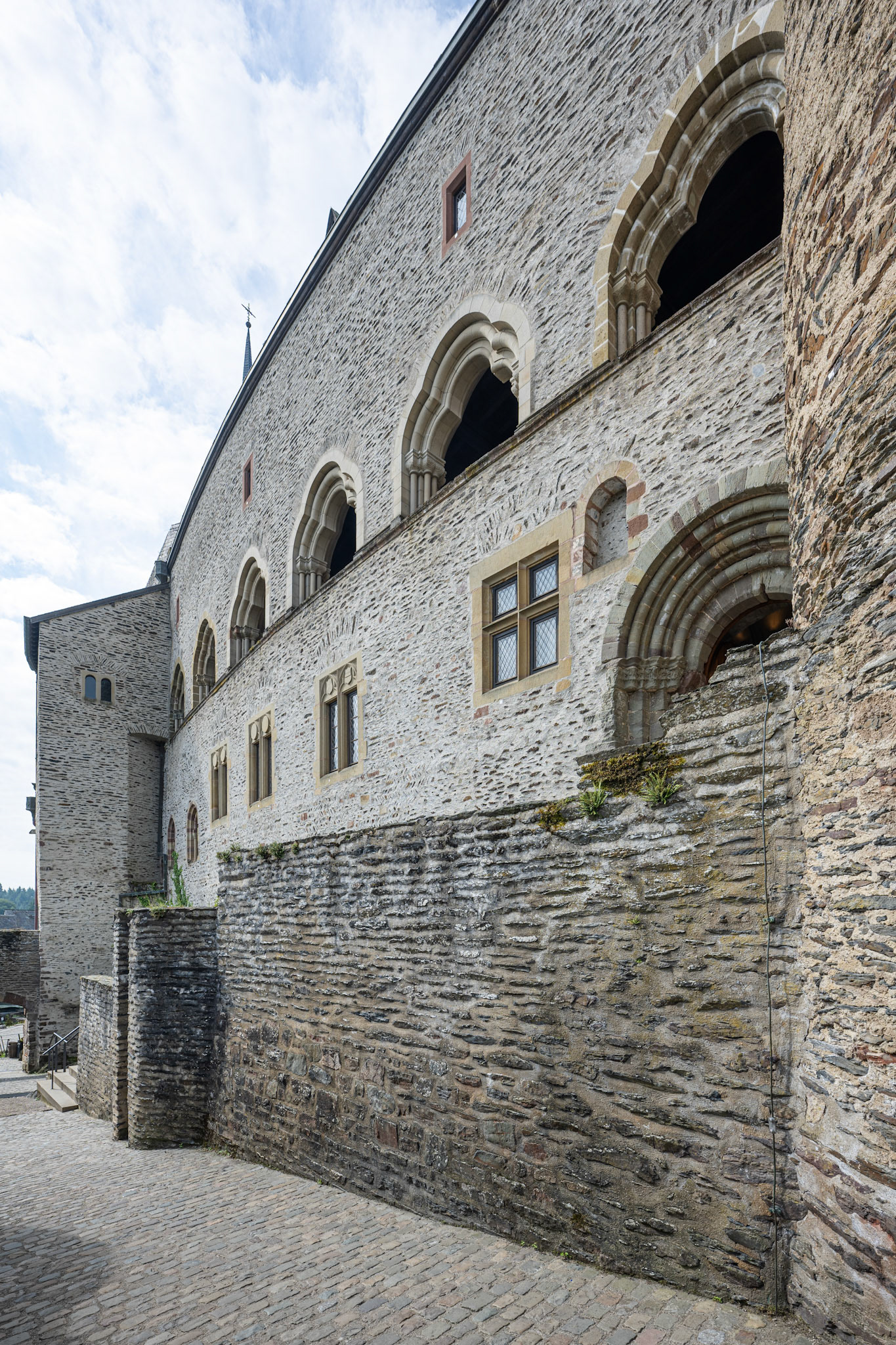
gallery
Its prominent position offers panoramic views of the surrounding valley and the River Our, making it a strategic as well as a picturesque site. The Byzantine gallery is 28 meters long and features six trefoil windows facing the valley.

Byzantine gallery with trefoil arches
The Knights' hall is over 30 meters long and almost 10 meters wide.

corridor
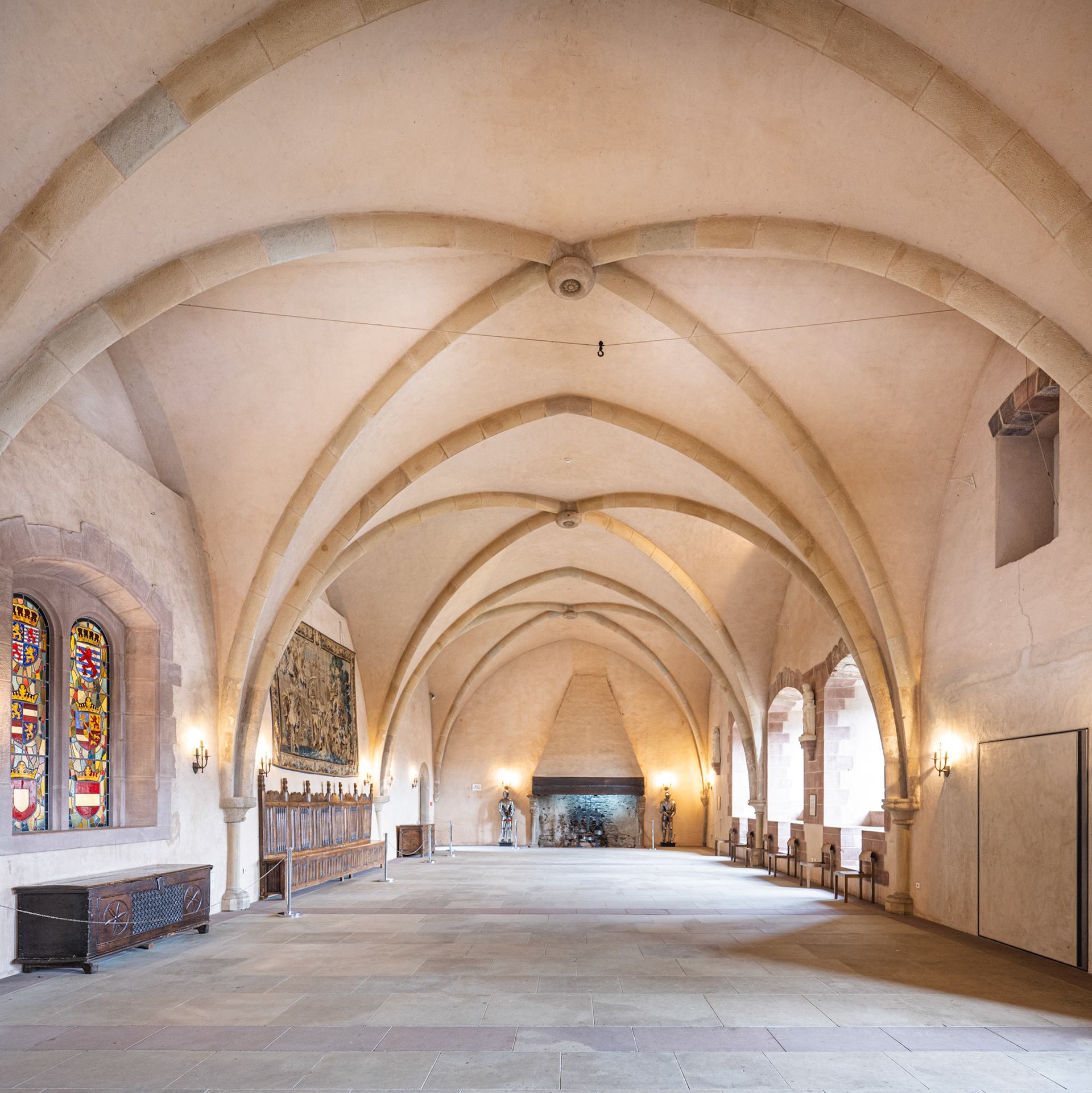
Knights' hall
The most impressive section of the castle is the chapel, consisting of two separate floors.
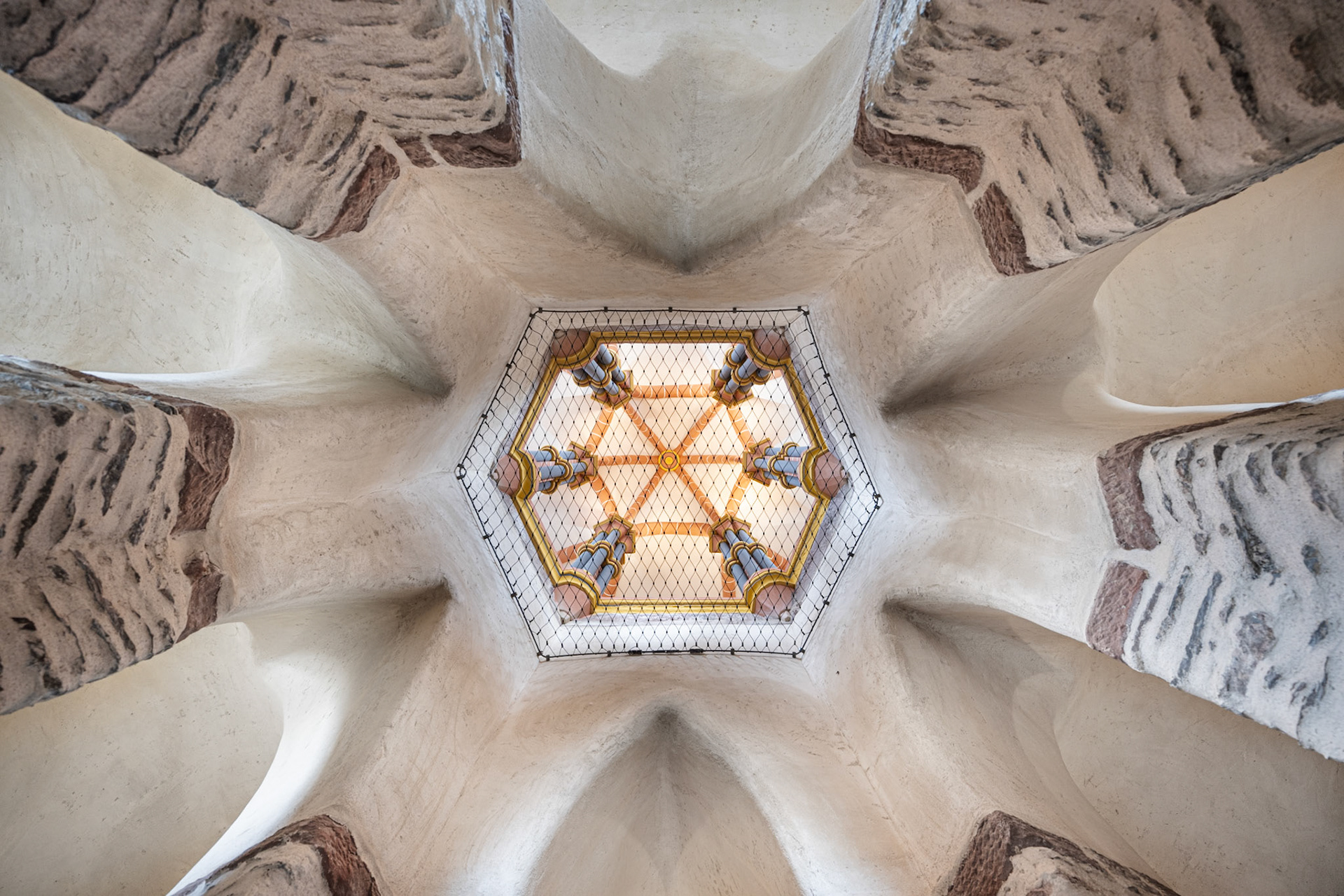
lower chapel
The people of the town used the lower chapel while the nobles sat above them. The upper chapel was built at the beginning of the 13th century in an early Gothic style. It features a decagonal floor plan and a pentagonal choir.
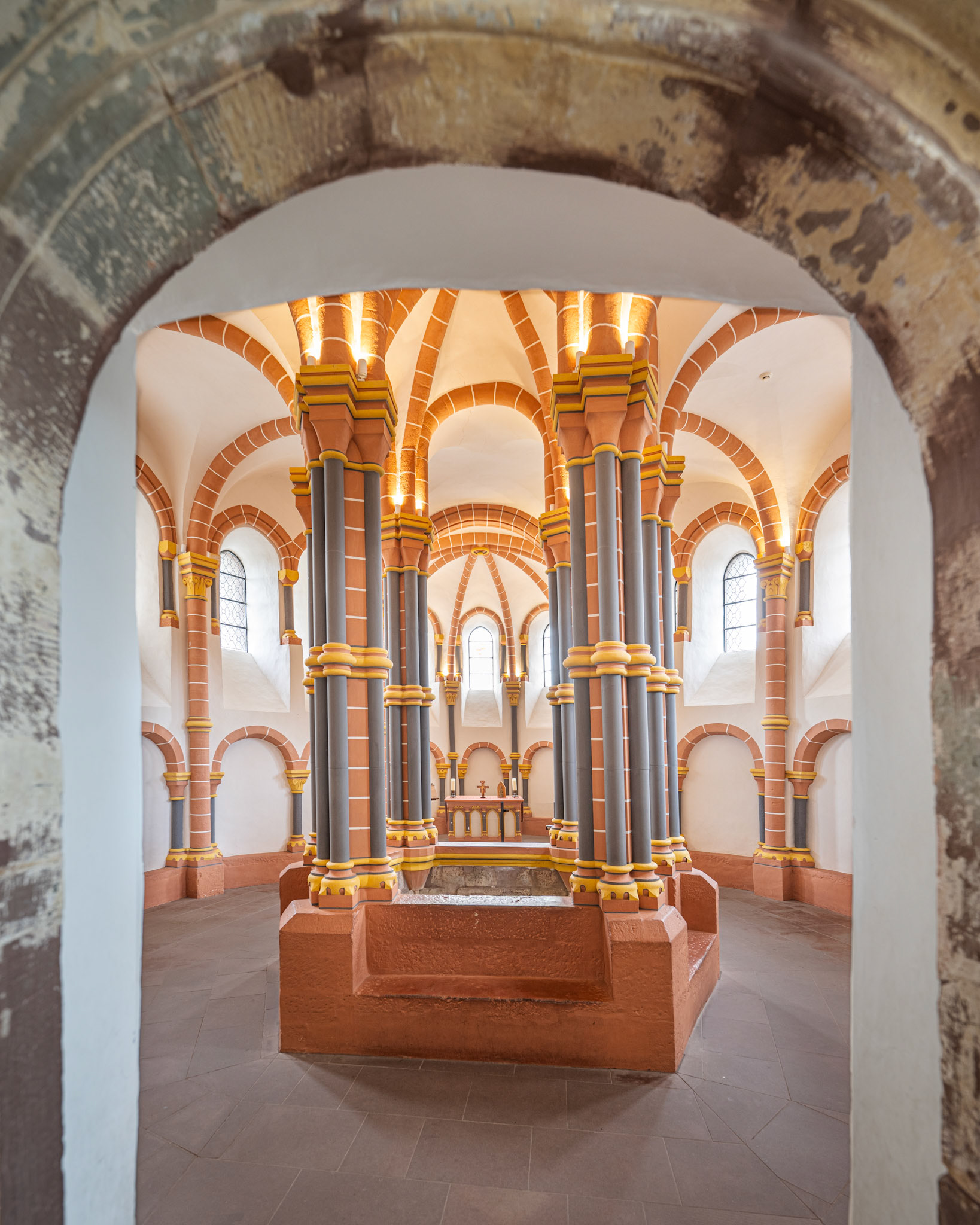
upper chapel
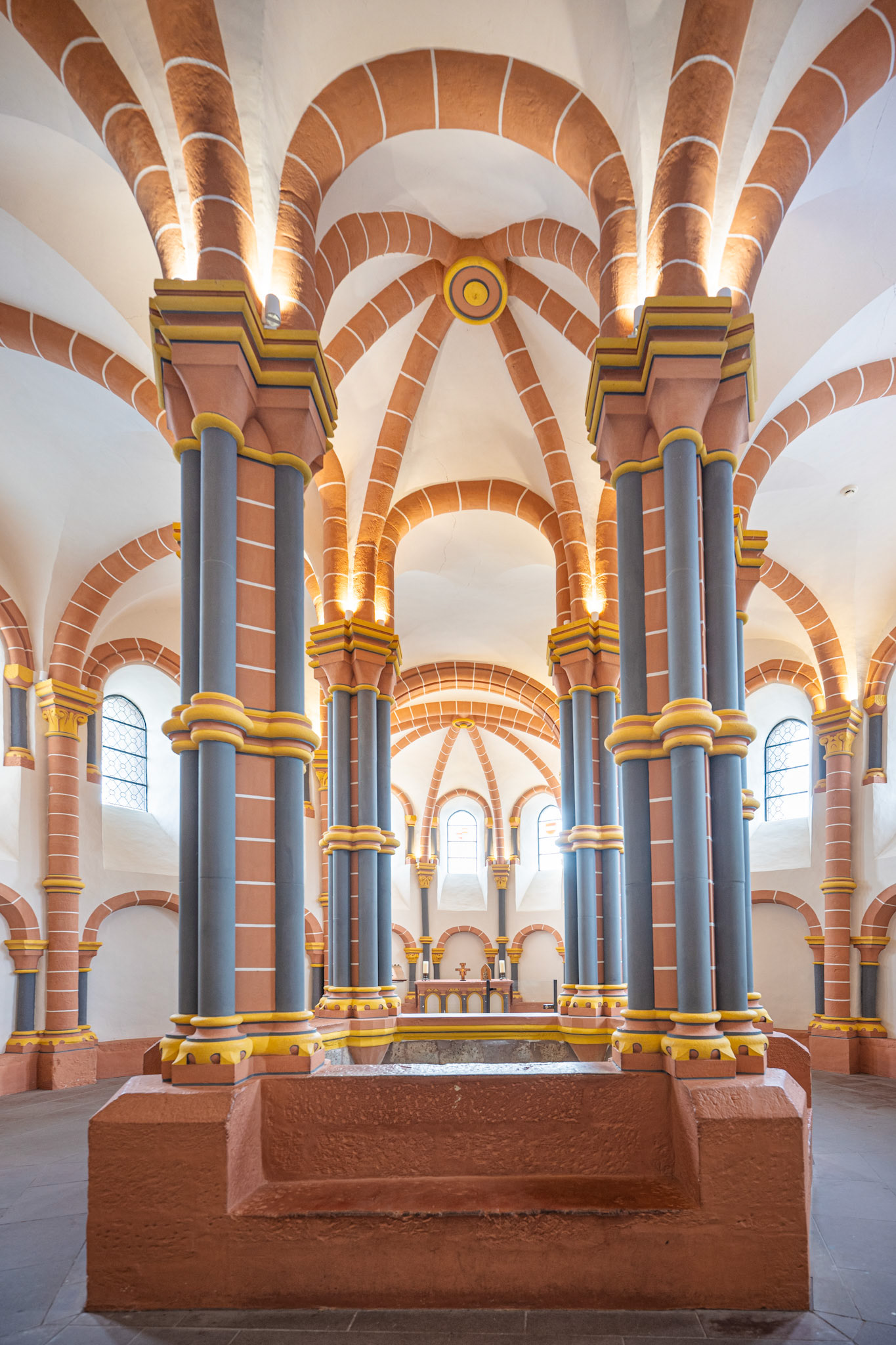
upper chapel

upper chapel
You may also like