Two Temple Place in London was built between 1892 and 1895 for William Waldorf Astor. The plans were created by British architect John Loughborough Pearson. The detailed carvings of the Portland stone facade were realized by British sculptor Nathaniel Hitch.
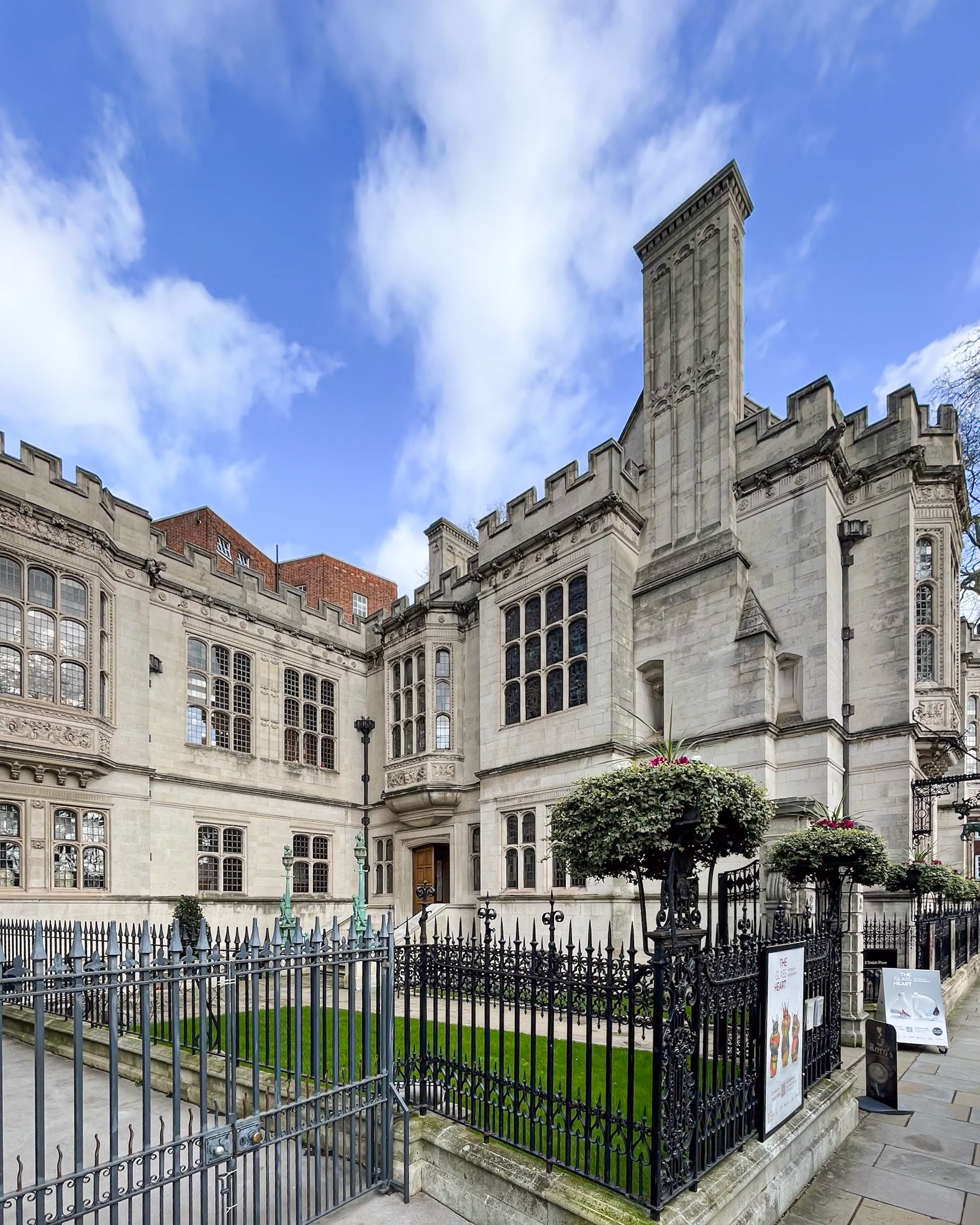
Two Template Place with its paved forecourt and lawn
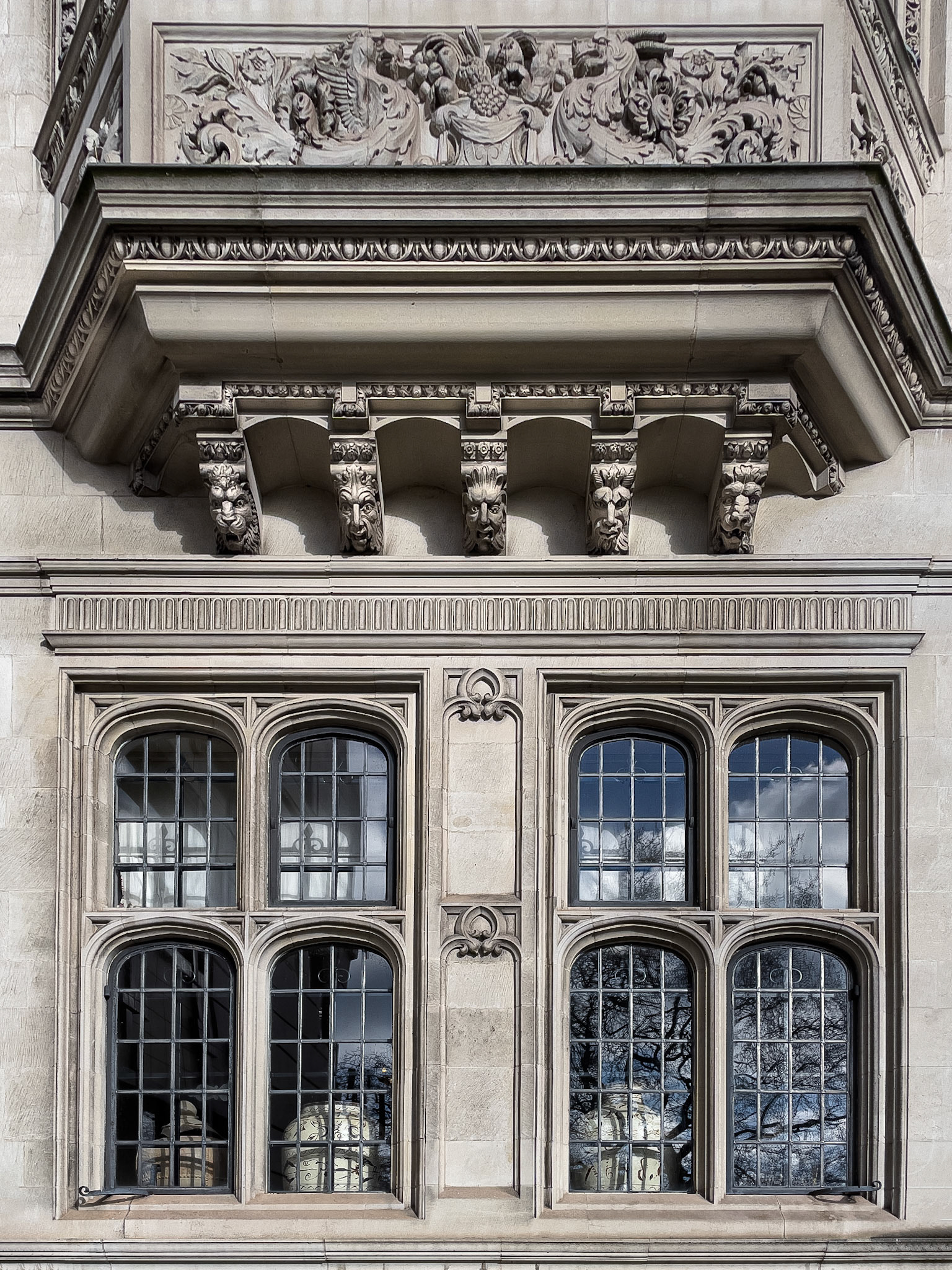
carvings by British sculptor Nathaniel Hitch
The steps leading to the entrance are flanked by bronze lamps with cherubs created by British sculptor William Silver Frith. They indicate the era of telecommunication and electricity.

electricity cherub

entrance stairs and bronze lamps
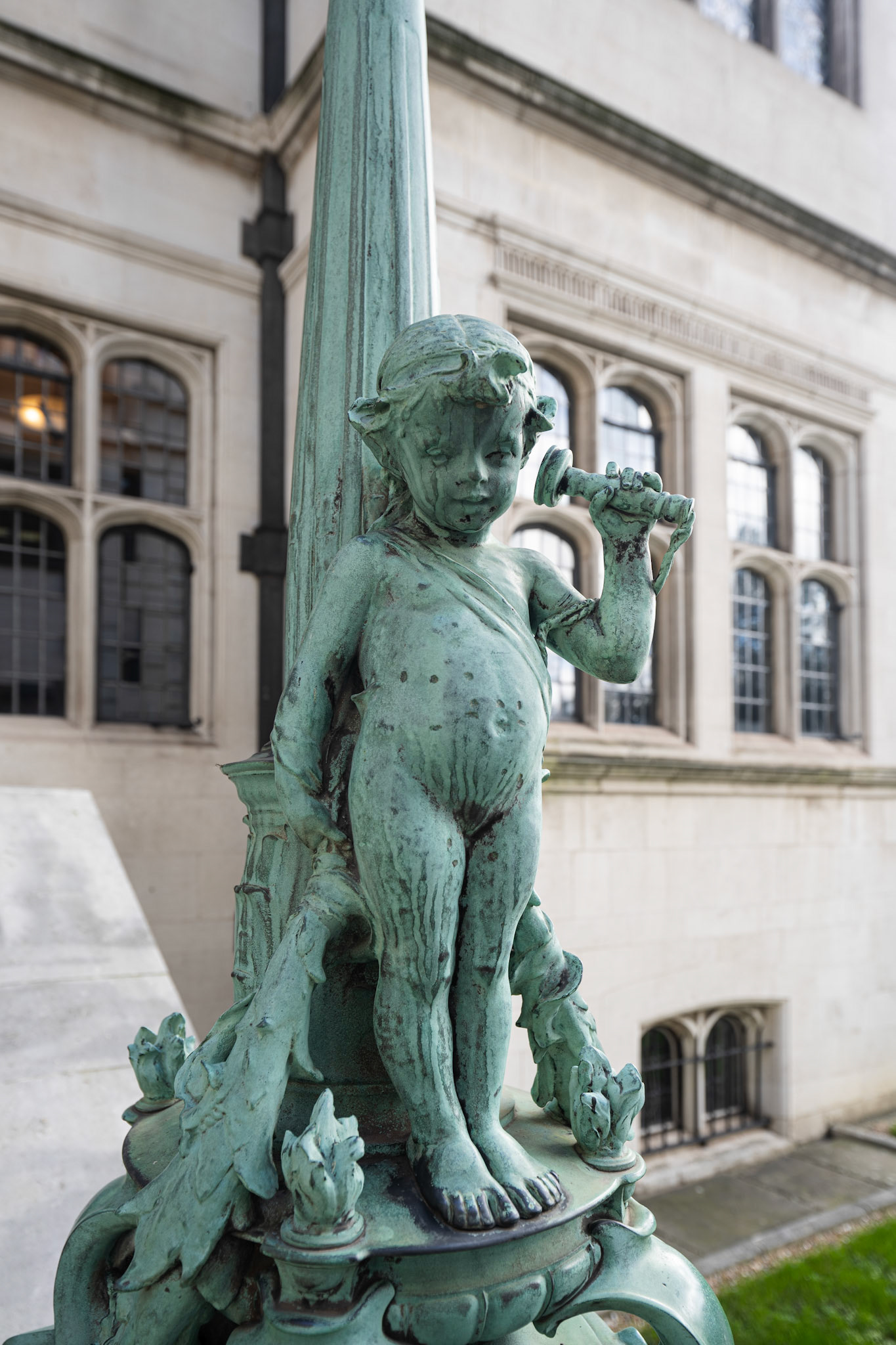
telephone cherub
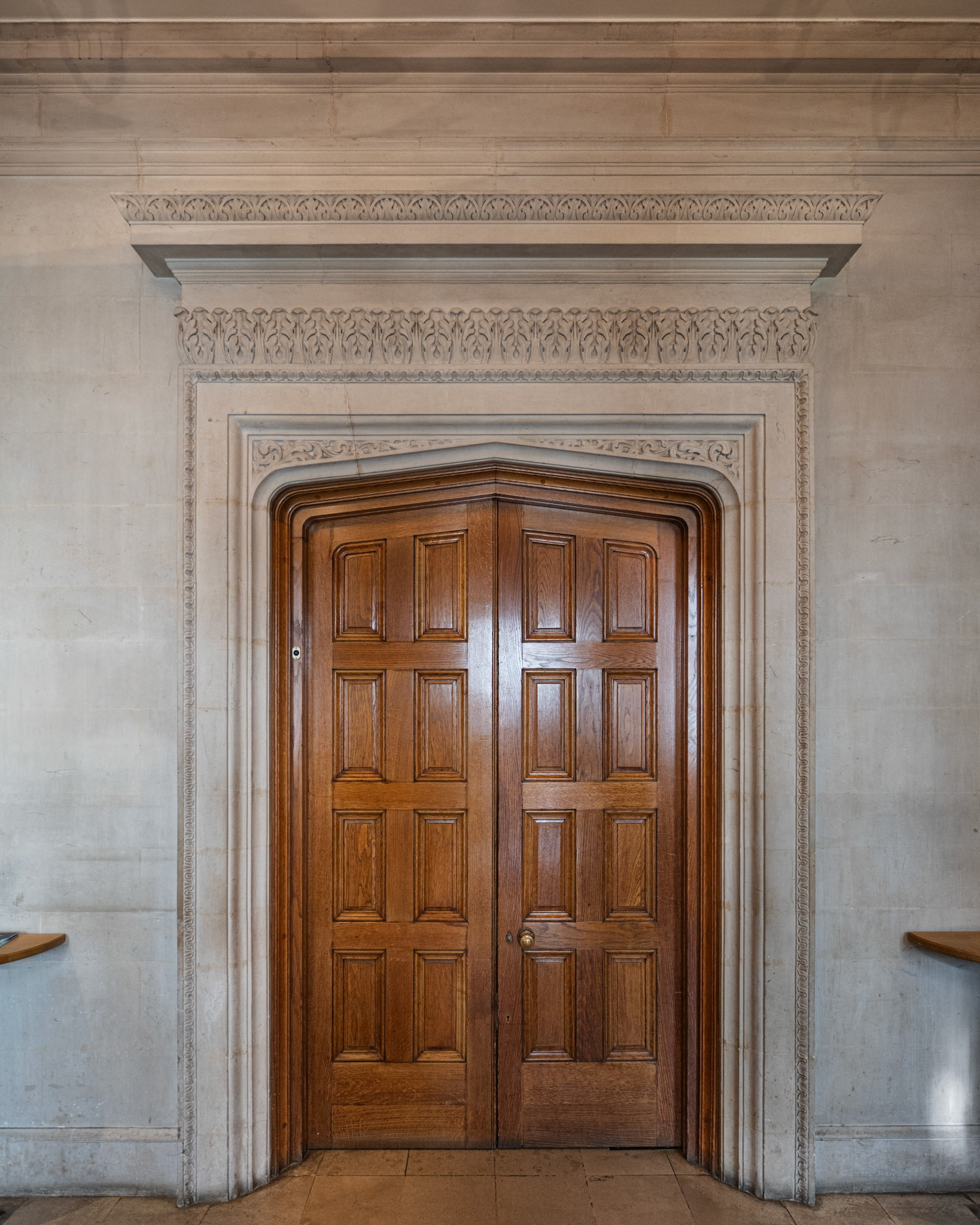
entrance
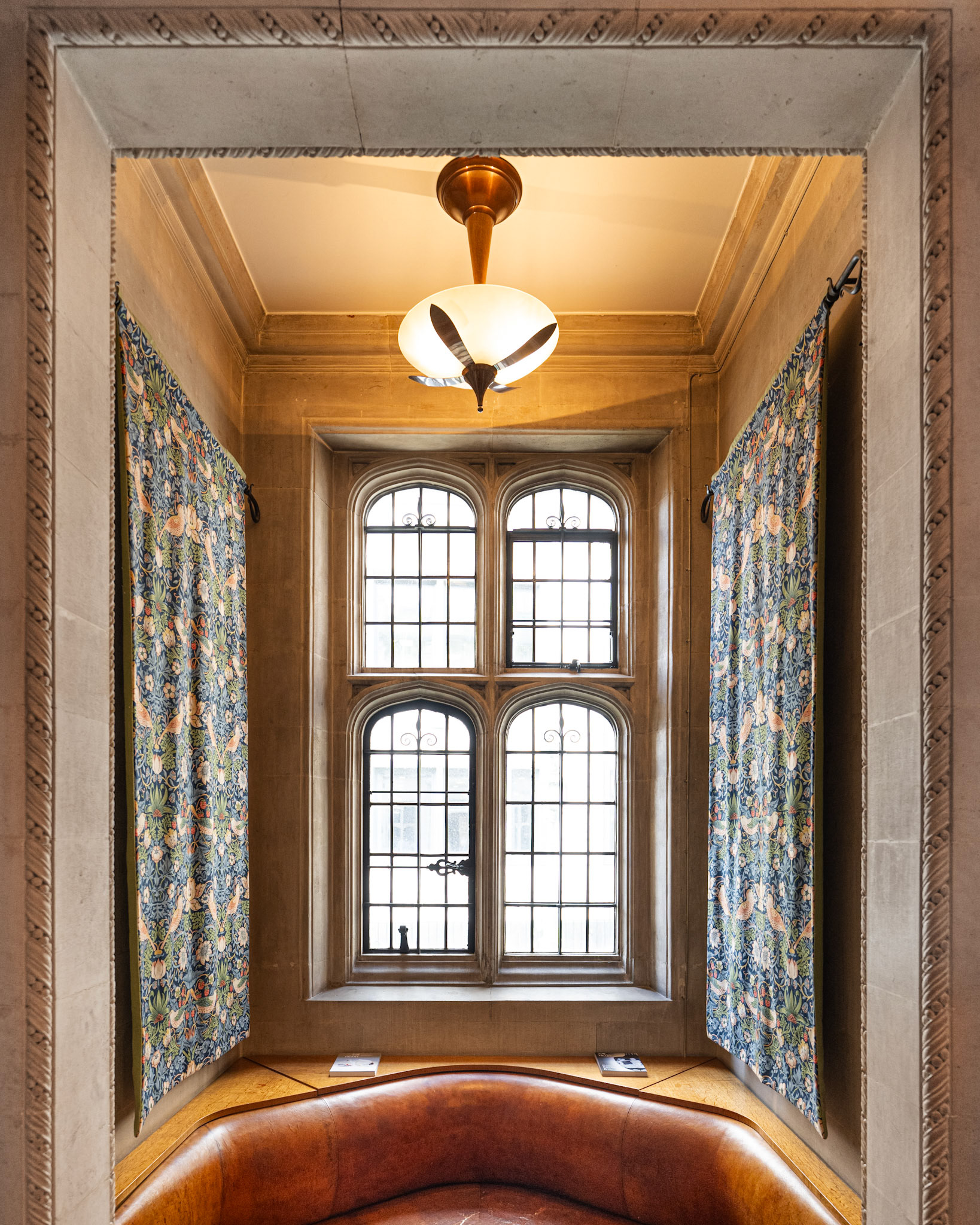
entrance
The main staircase leads to the first floor gallery. It features mahogany carvings by Thomas Nicholls representing characters from Alexandre Dumas’s The Three Musketeers.
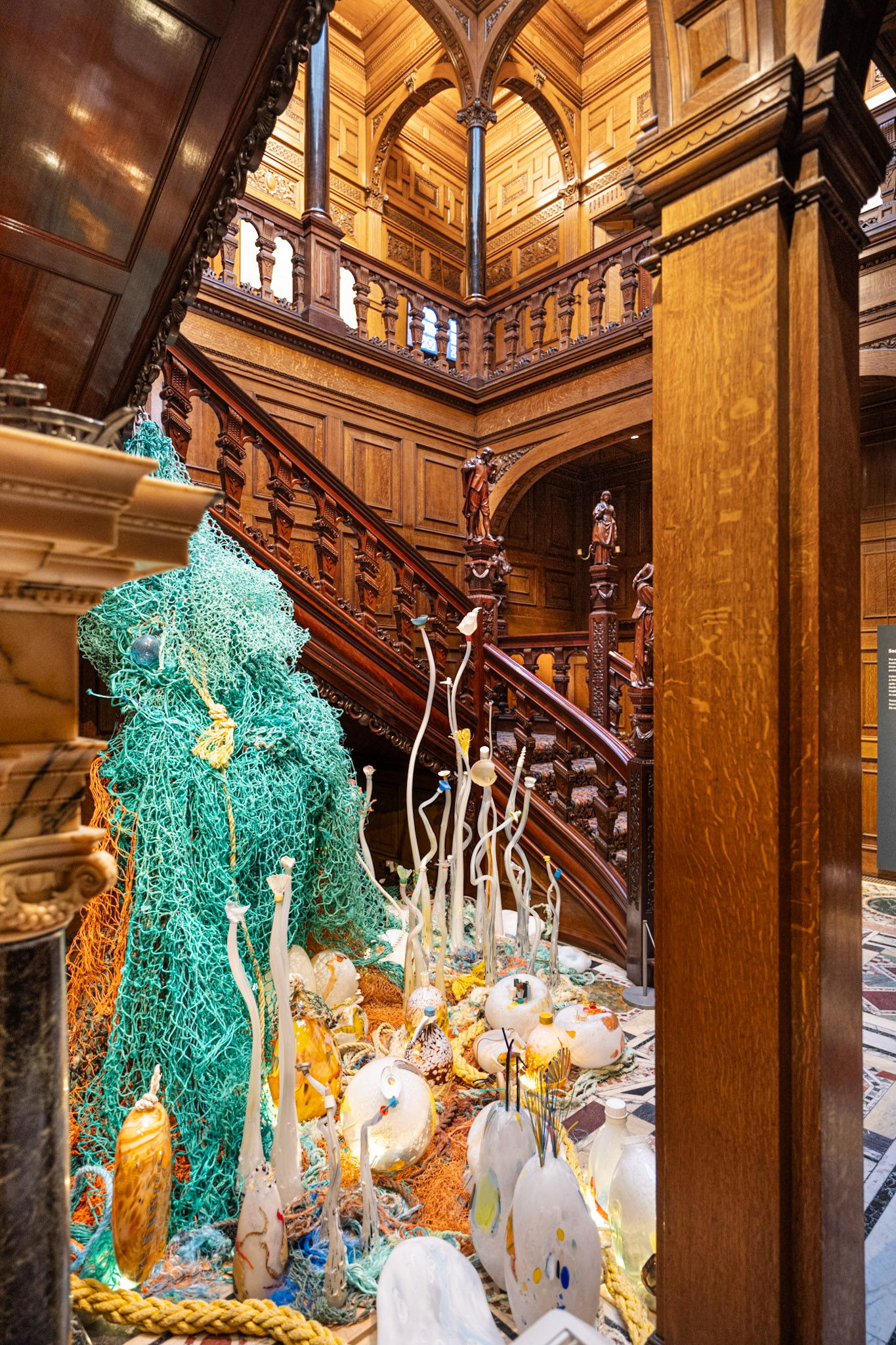
main staircase
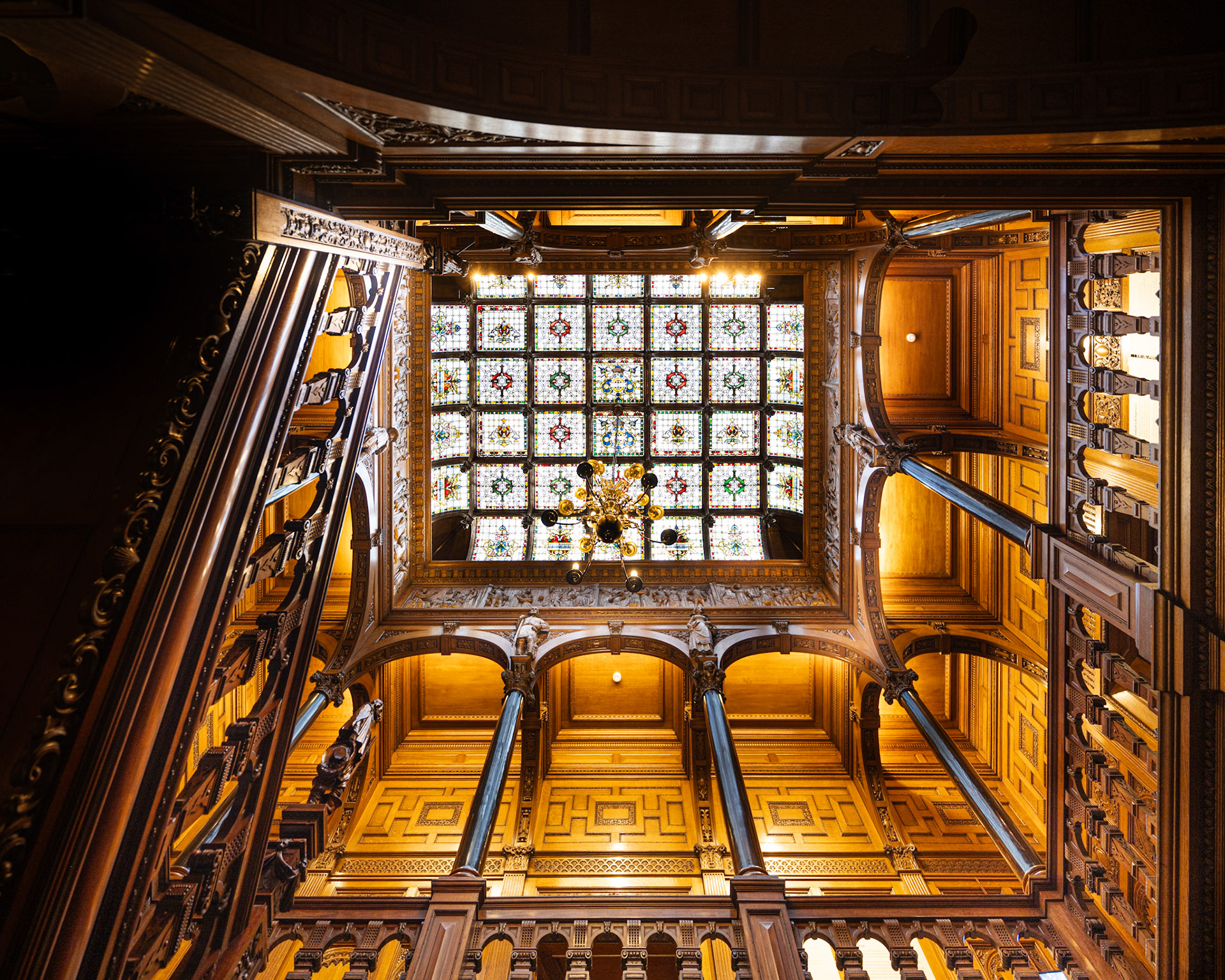
main staircase
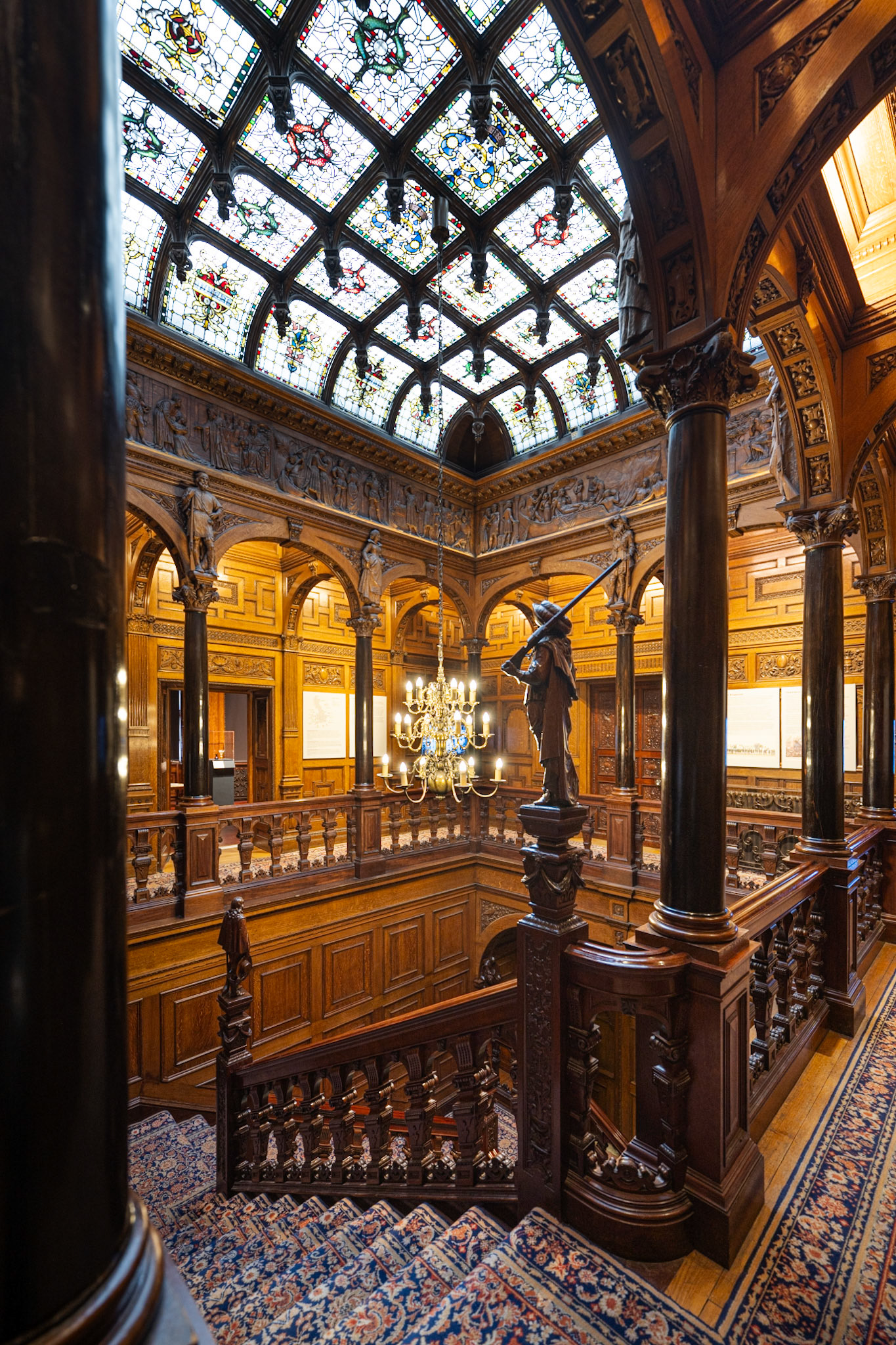
main staircase
The statues and the frieze at the gallery level were also created by Thomas Nicholls. While the statues represent American literature, the frieze shows 82 characters from Shakespeare's plays.
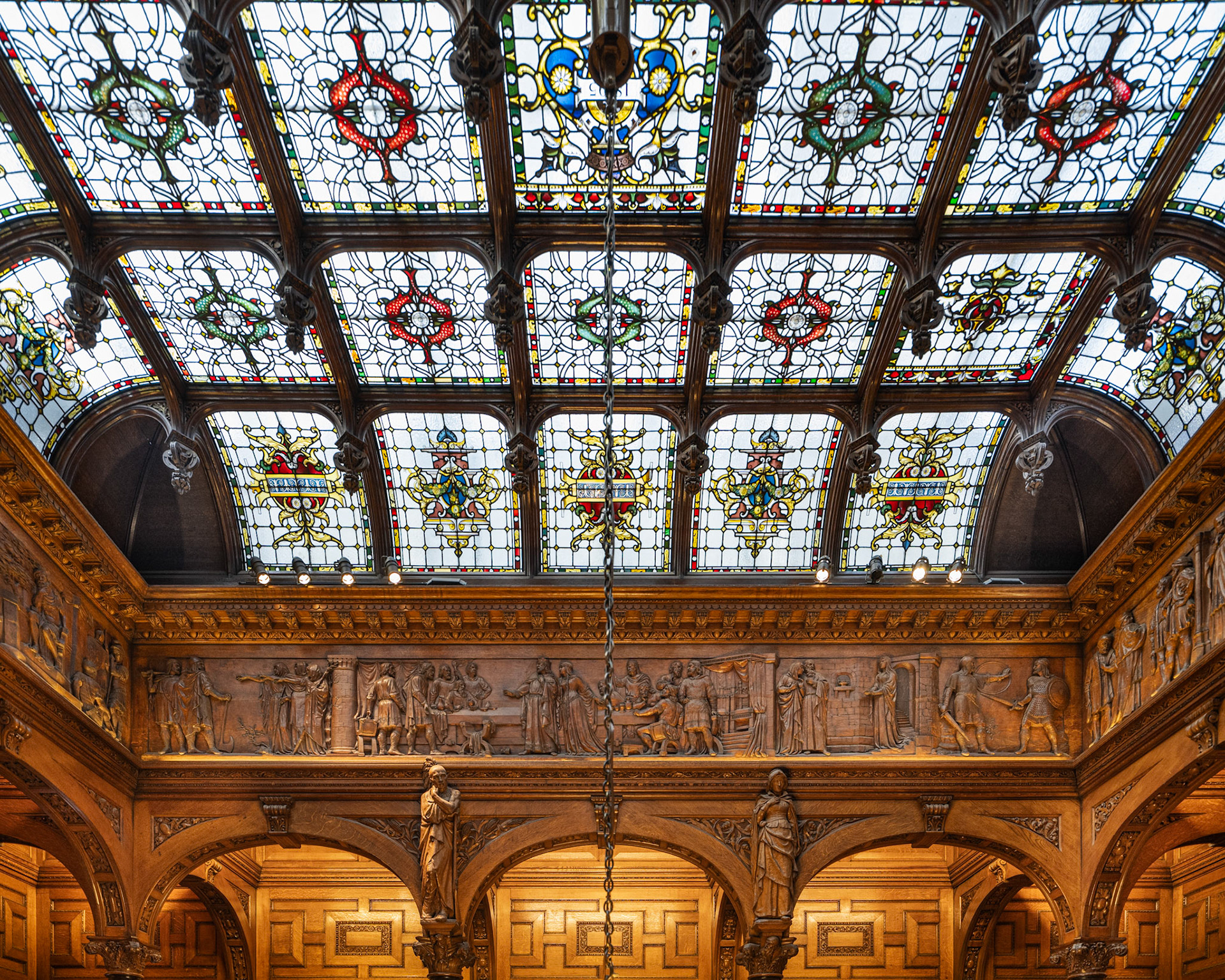
frieze and stained glass ceiling at the gallery
The upper floor also contains the Great Hall with its over 10m high ceilings. The entrance door is made of mahogany and has nine decorative panels in silver gilt by George James Frampton, depicting heroines of the Arthurian Legend.

entrance door to the Great Hall

fireplace in the Great Hall
The eastern and western ends of the Great Hall feature stained-glass windows by Clayton and Bell, once of them showing Thun Castle in Switzerland.
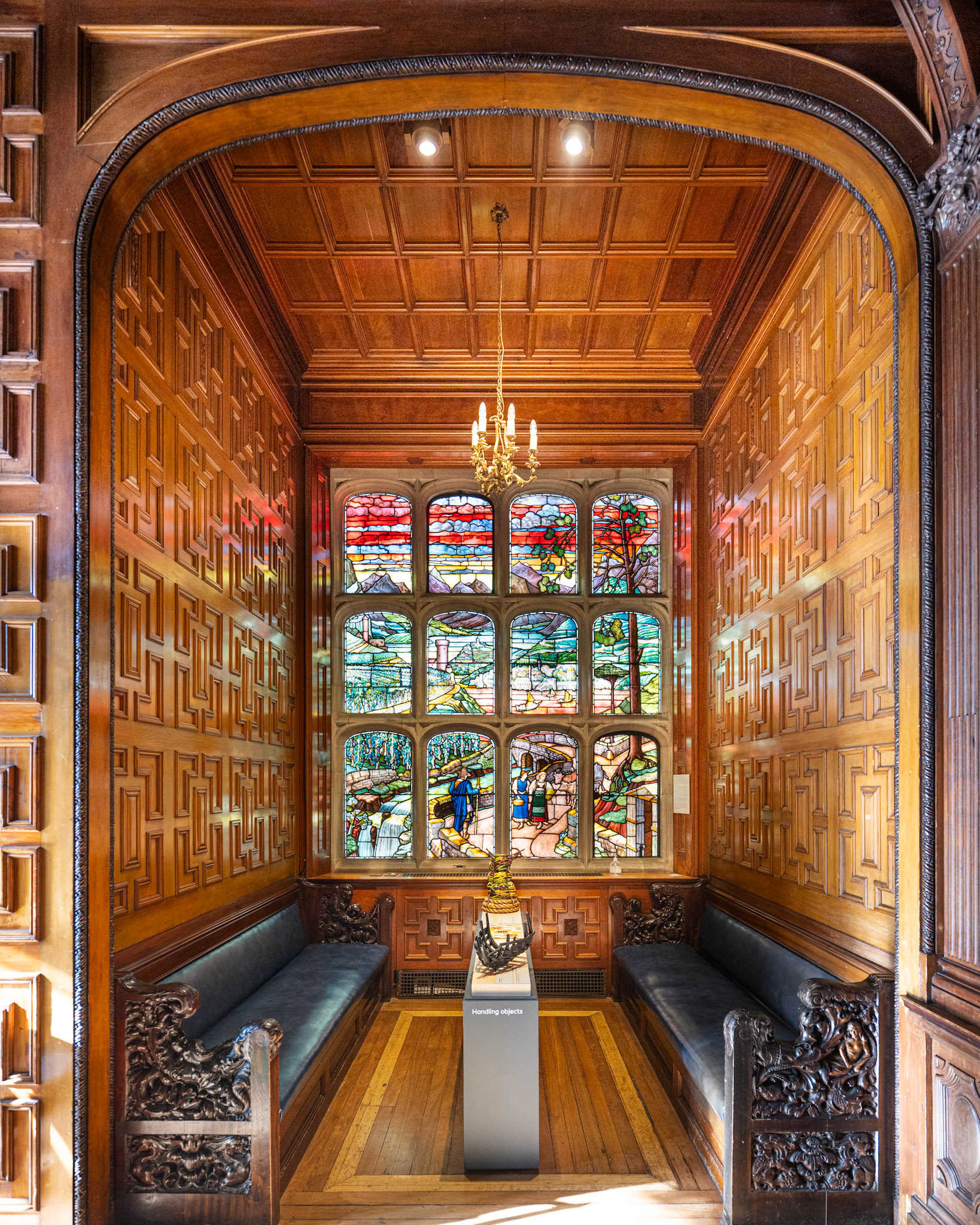
stained glass windows in the Great Hall
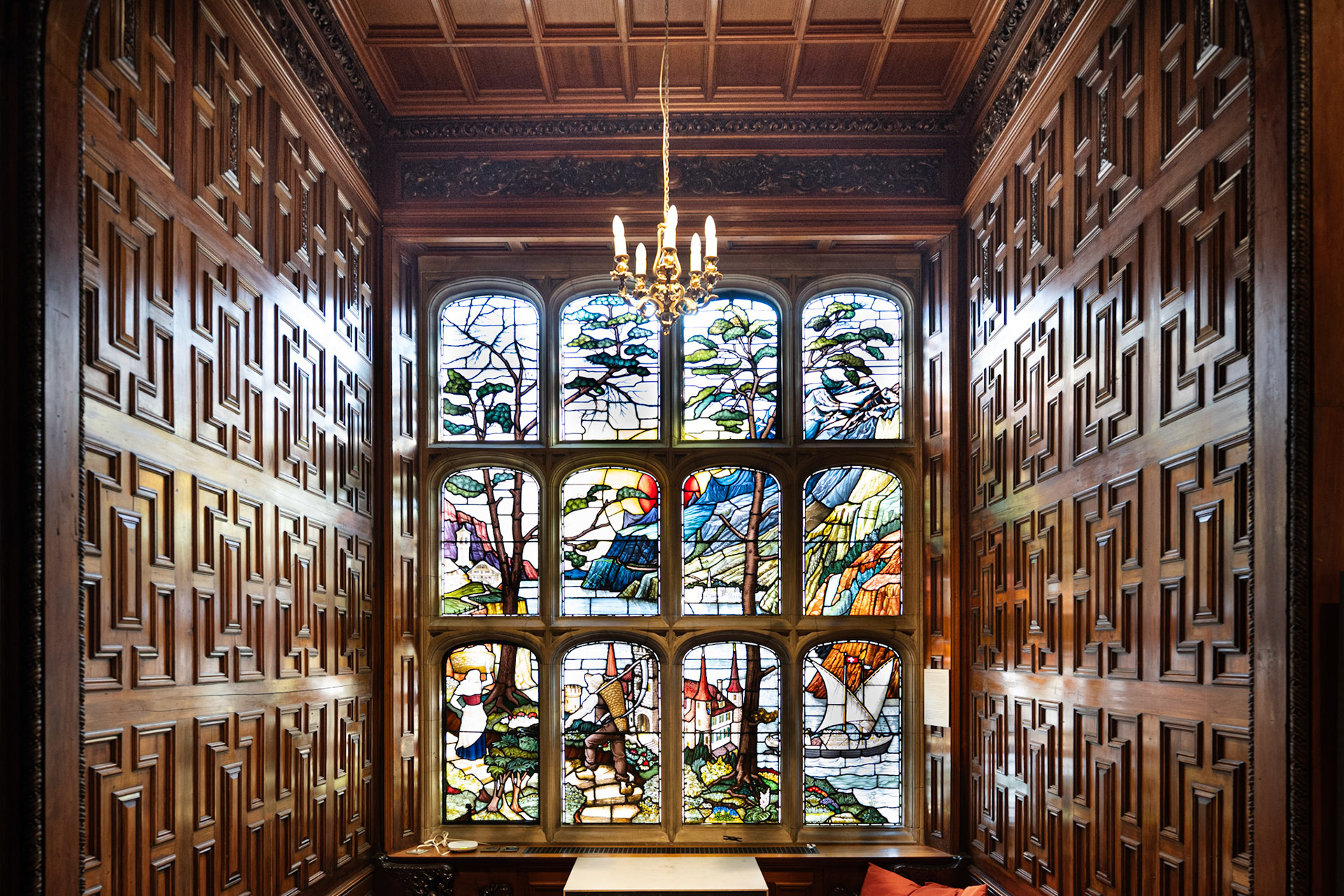
"A Swiss Summer Landscape" by Clayton and Bell, showing Thun Castle
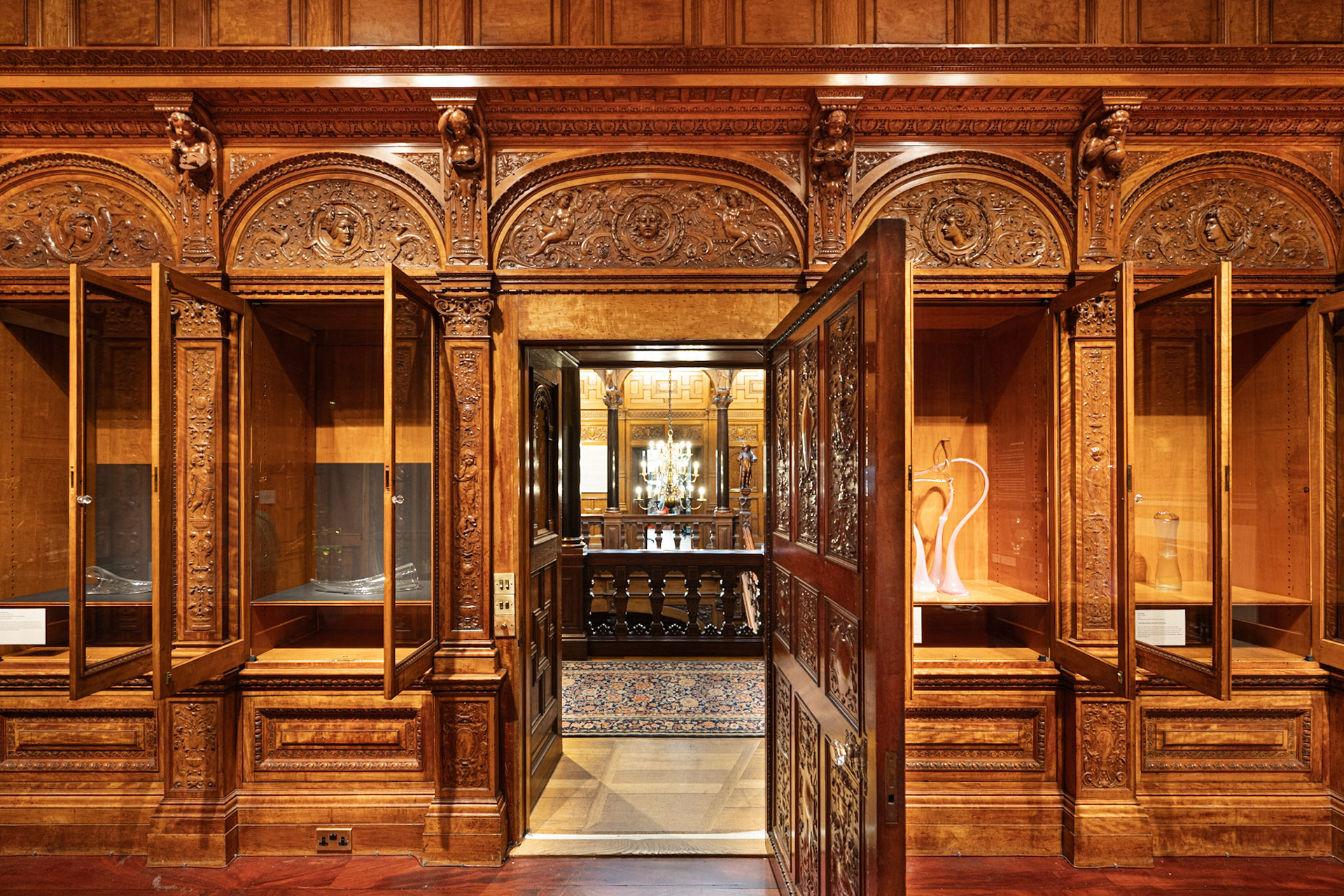
Two Template Place library
You may also like