The plans for the building housing the Natural History Museum in London were designed by Francis Fowke, winner of the architectural competition held in 1864. Due to his death, the plans were revised by Alfred Waterhouse. The museum building was constructed between 1873 and 1880.
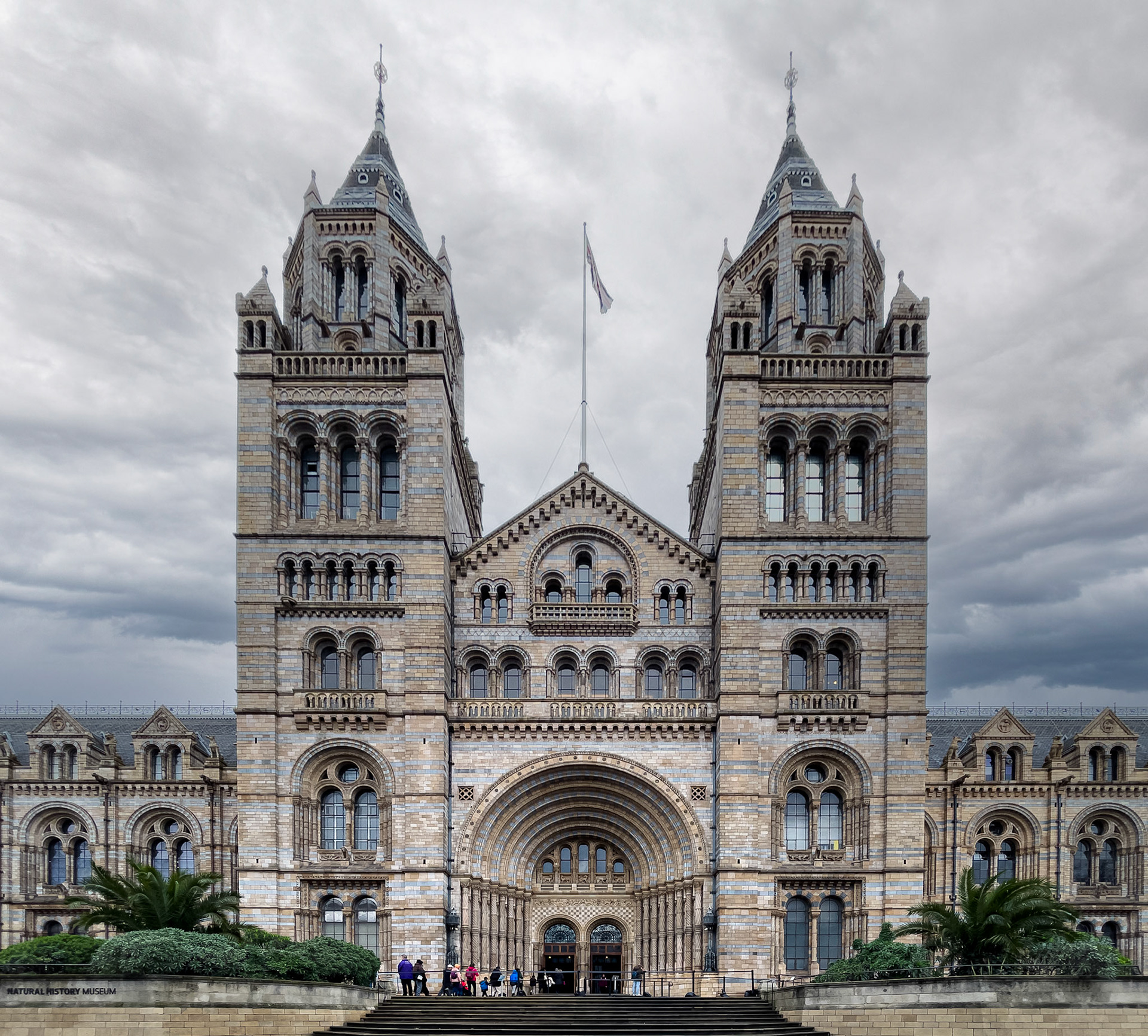
National History Museum - facade
Alfred Waterhouse designed the building in a Neo-Romanesque style and used architectural terracotta tiles, manufactured by Gibbs and Canning.
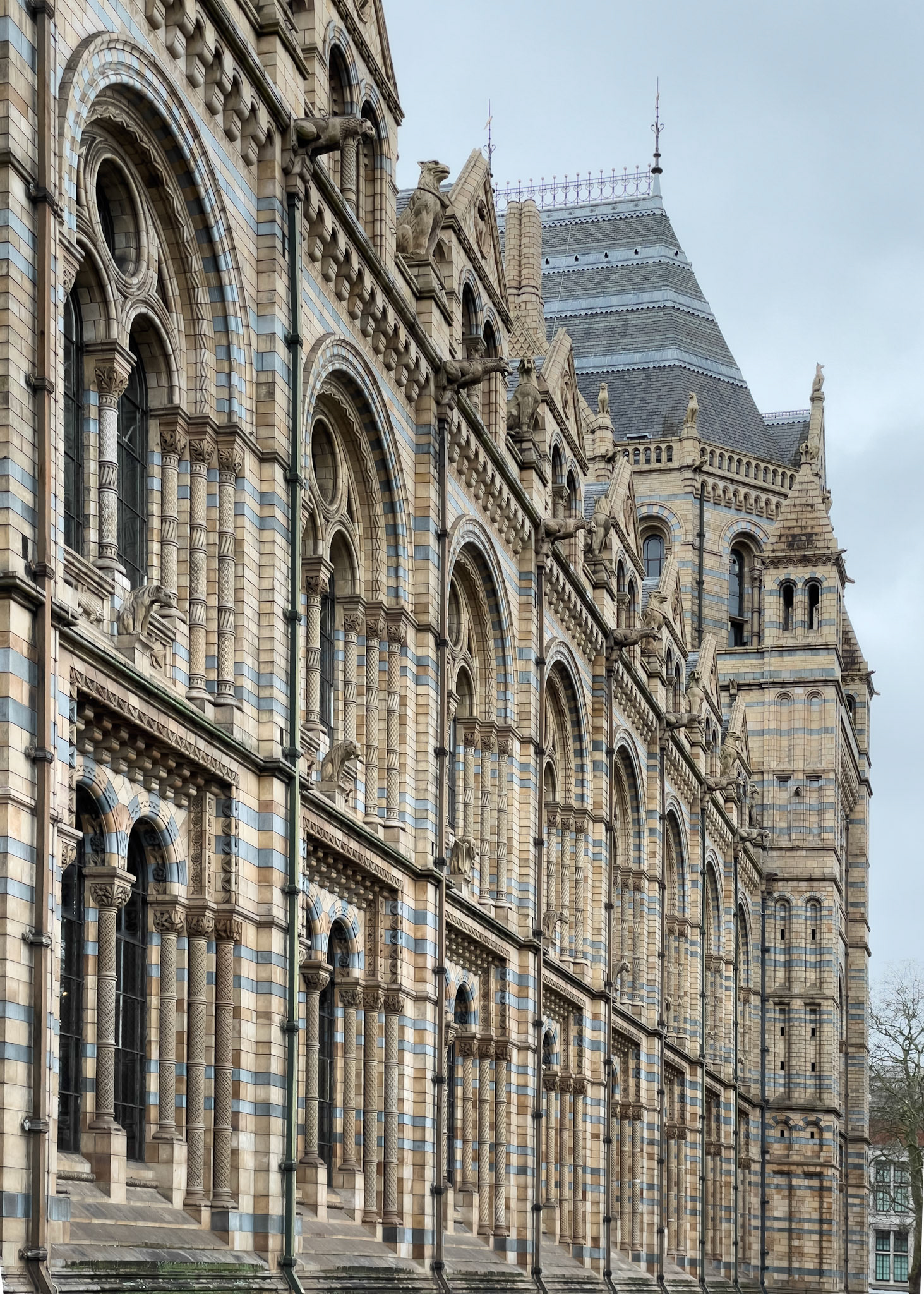
windows of the Natural History Museum with round arches

Hintze Hall of the Natural History Museum in London
Since July 2017, a 25 meters long blue whale skeleton, named Hope, is featured in the Hintze Hall.
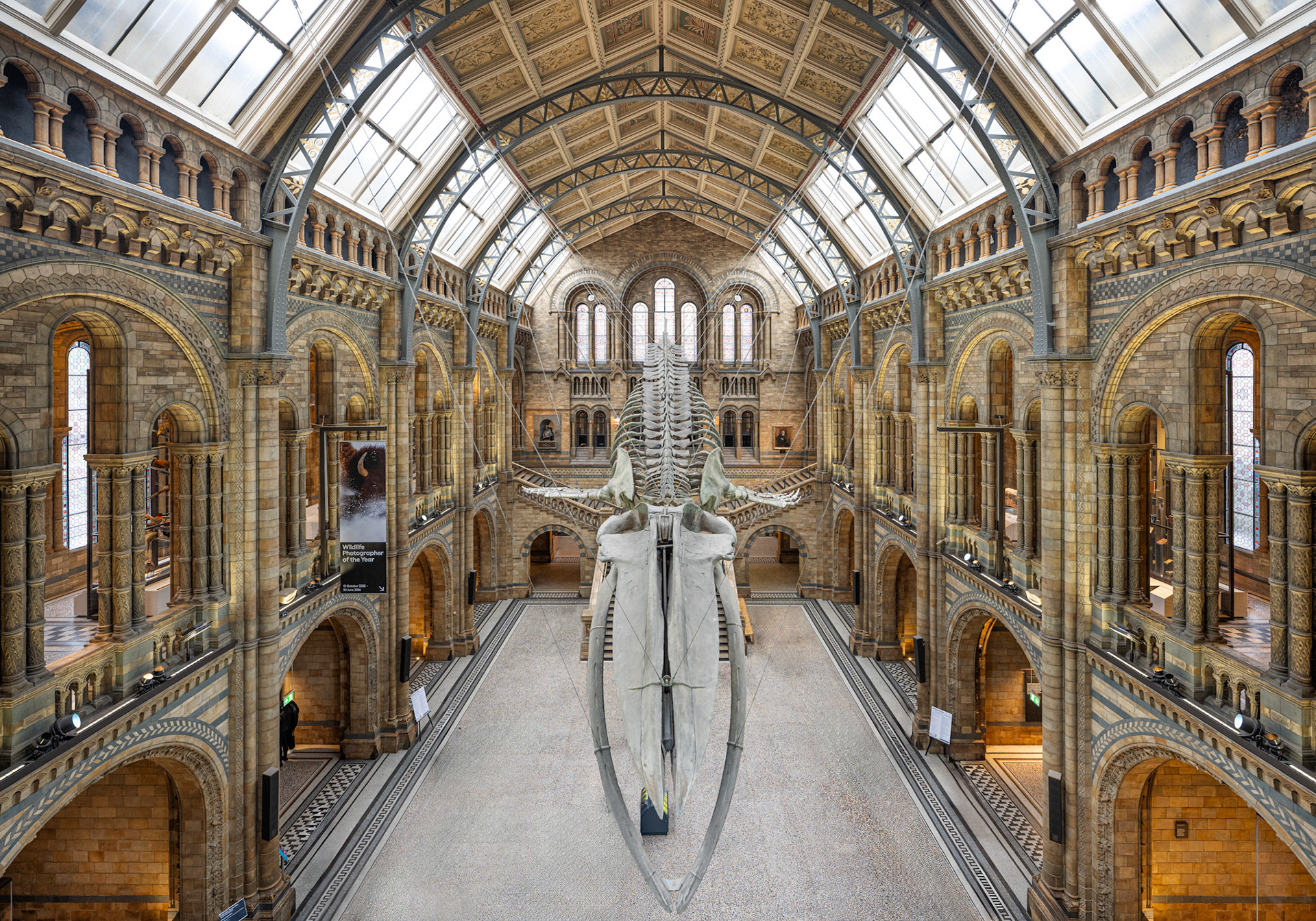
Hintze Hall with the blue whale skeleton, named Hope
The hallways feature stained glass windows with geometrics patterns.
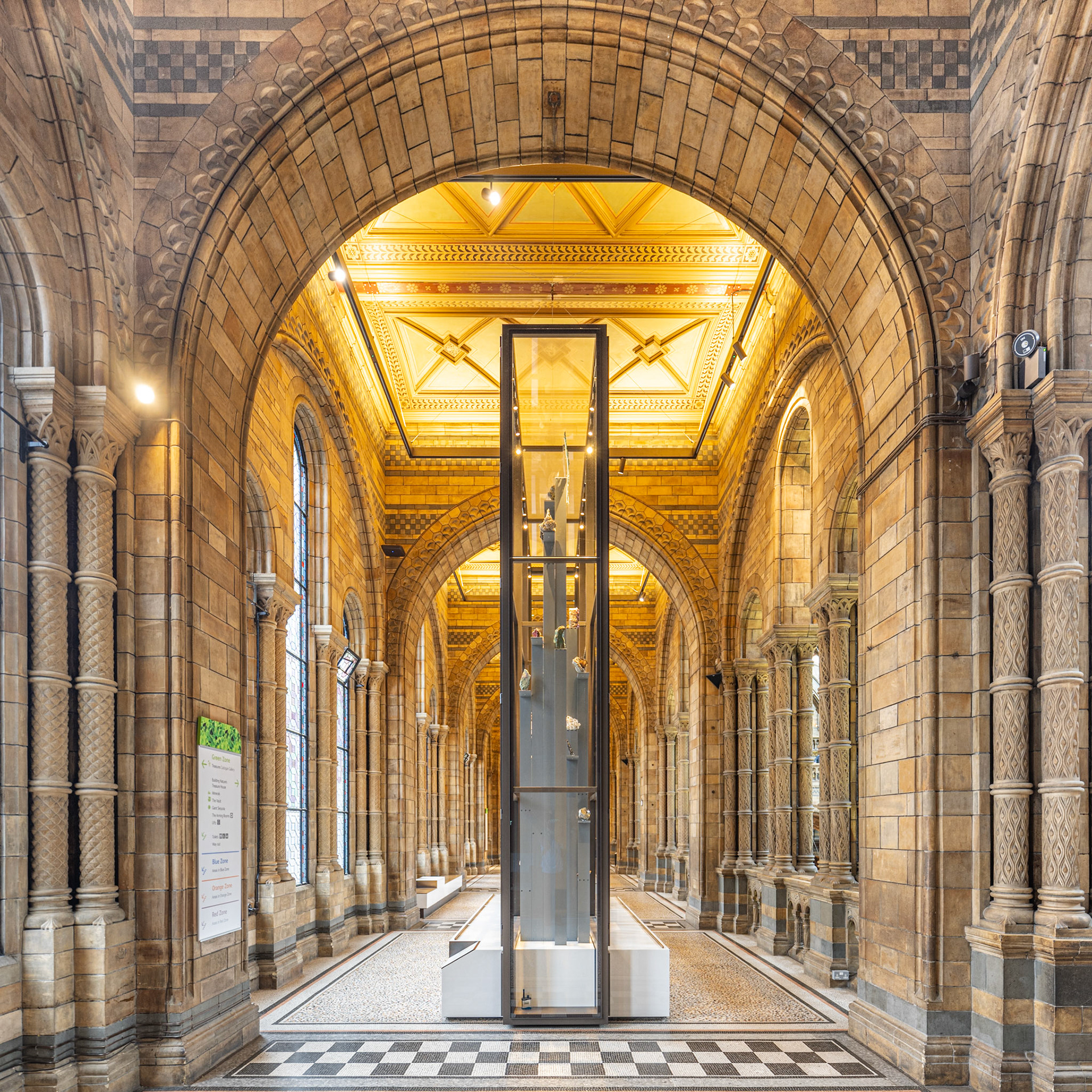
Natural History Museum hallway
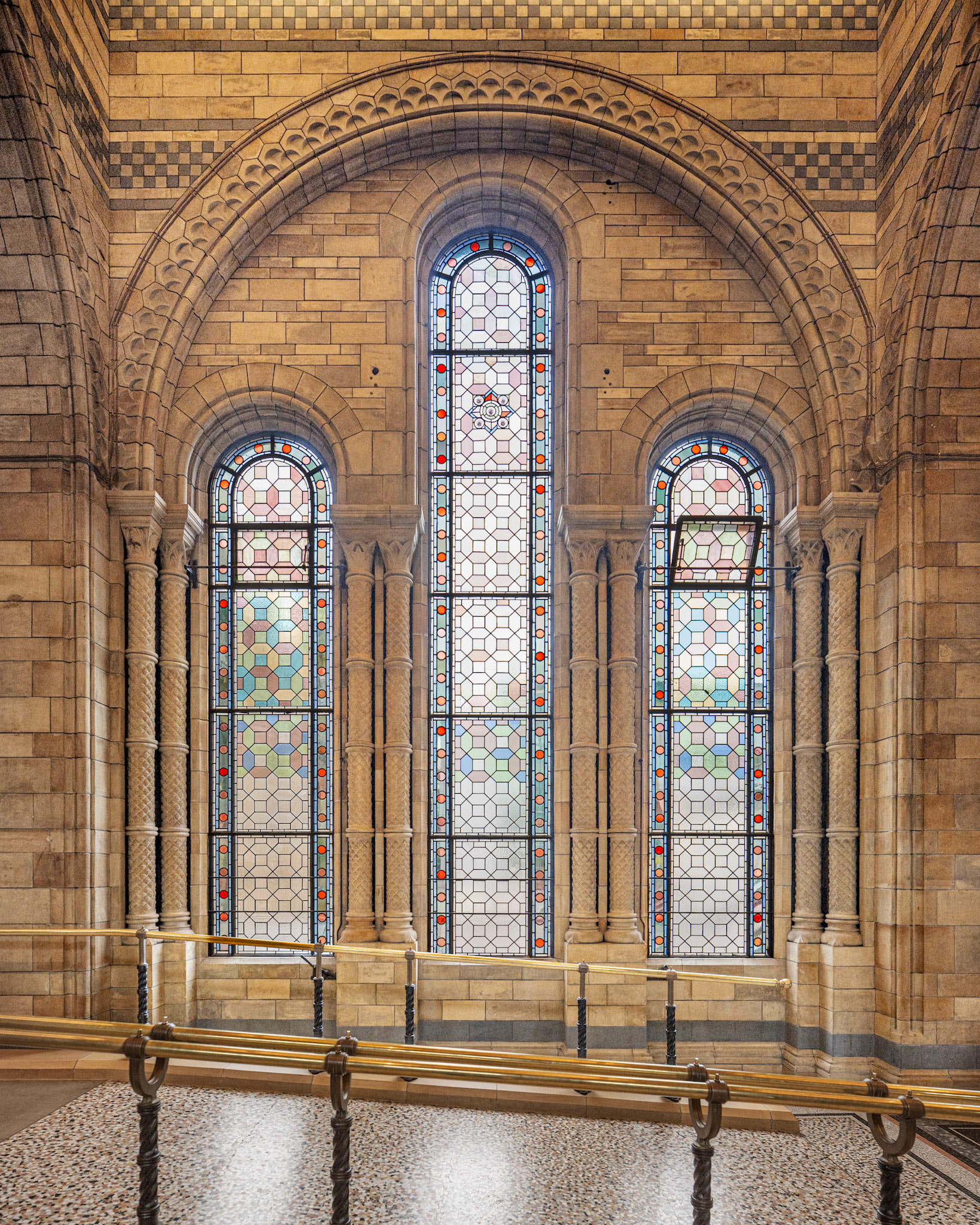
stained glass windows at the Natural History Museum
In 1996 the former Geology museum was transformed to plans by Pawson Williams Architects into the Natural History Museum’s Earth Galleries. The new space now features a double height entrance foyer with a 12m high escalator.
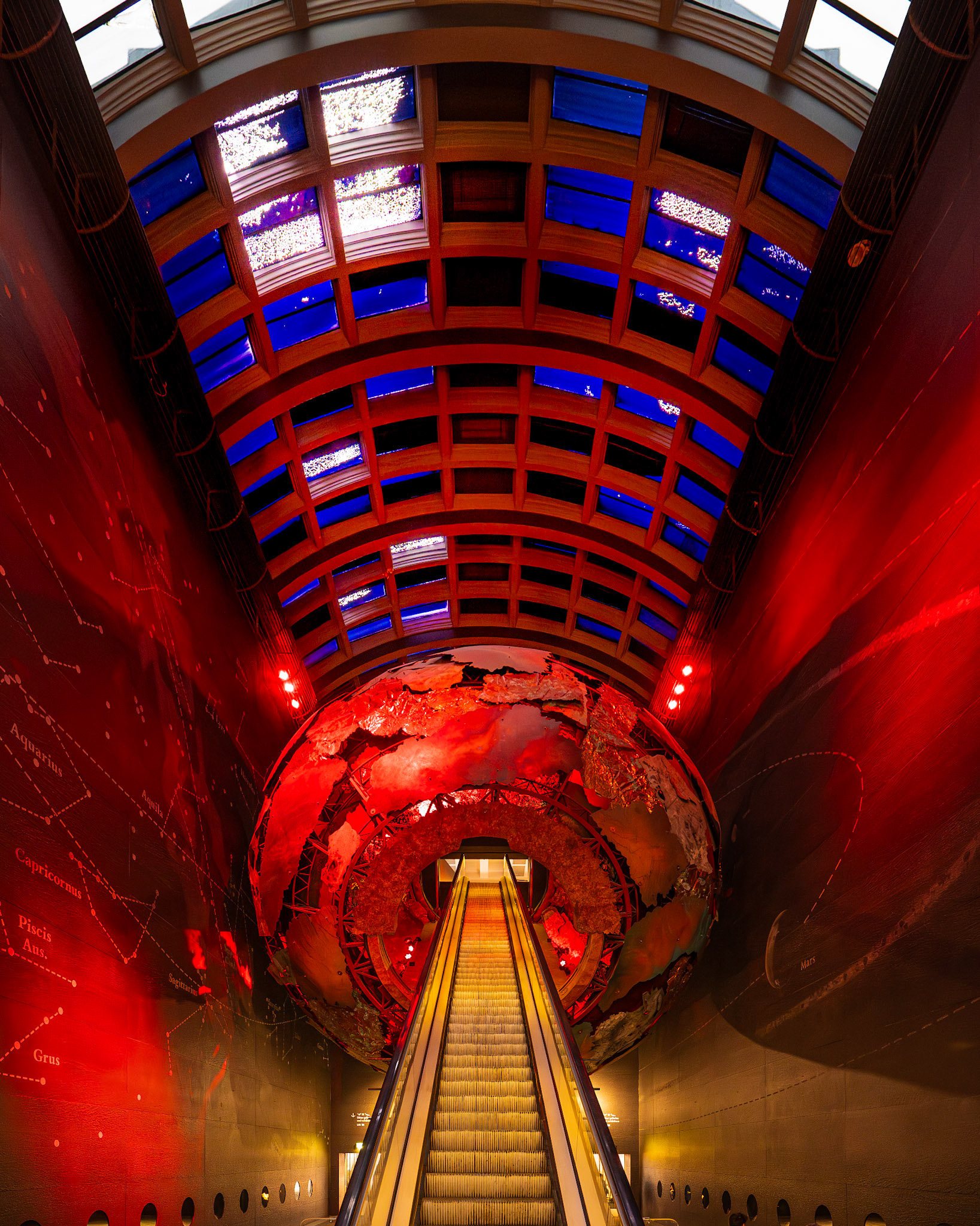
Earth Galleries escalator
You may also like