Peter Zumthor built three timber cabins as vacation homes in the hamlet of Leis (near Vals), at 1526m above sea level. Their floor to ceiling windows impressively frame the landscape and the views on the local chapel. The three story high Türmlihus was completed in 2013.
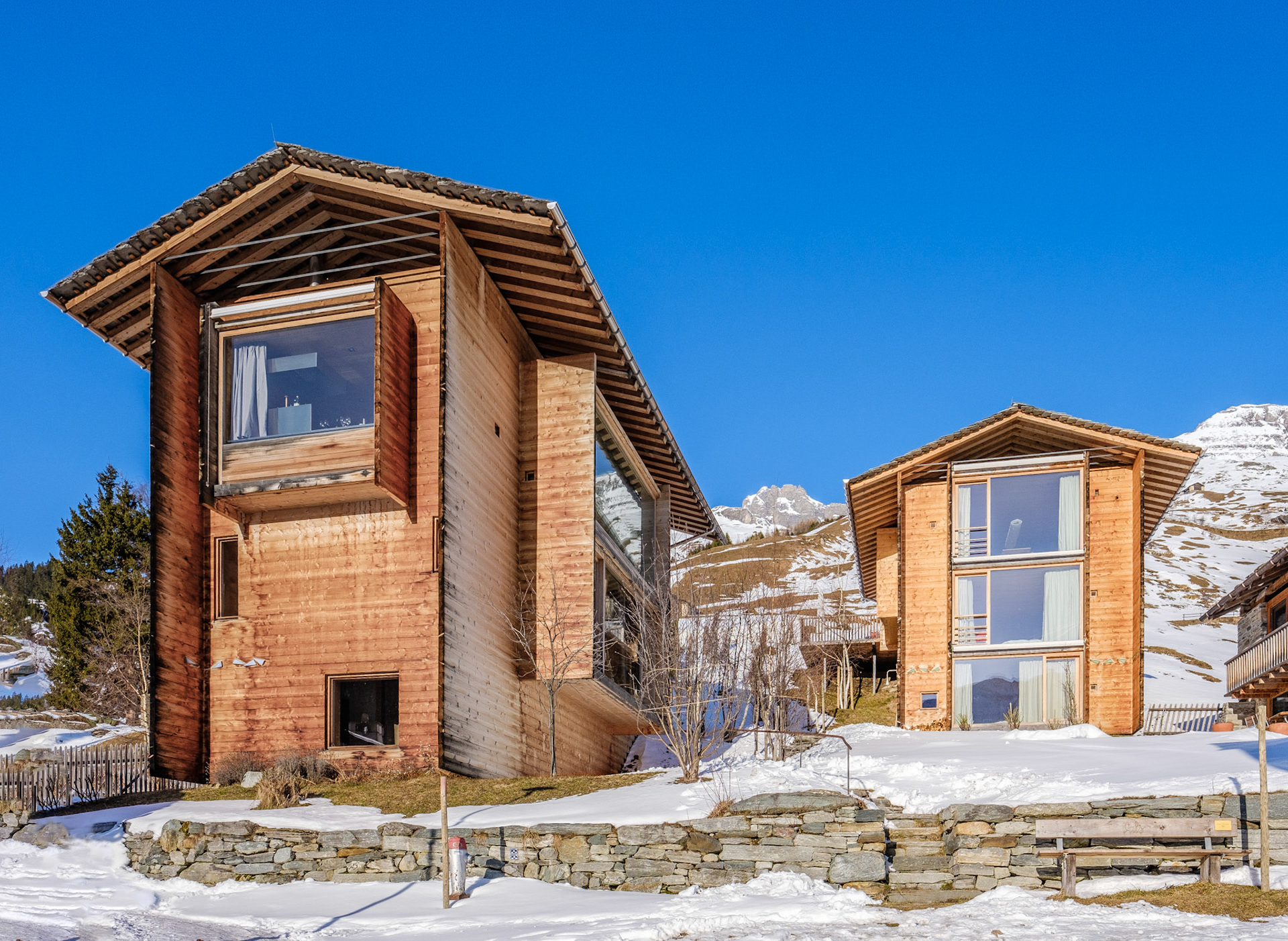
Zumthor Ferienhäuser in Leis, near Vals
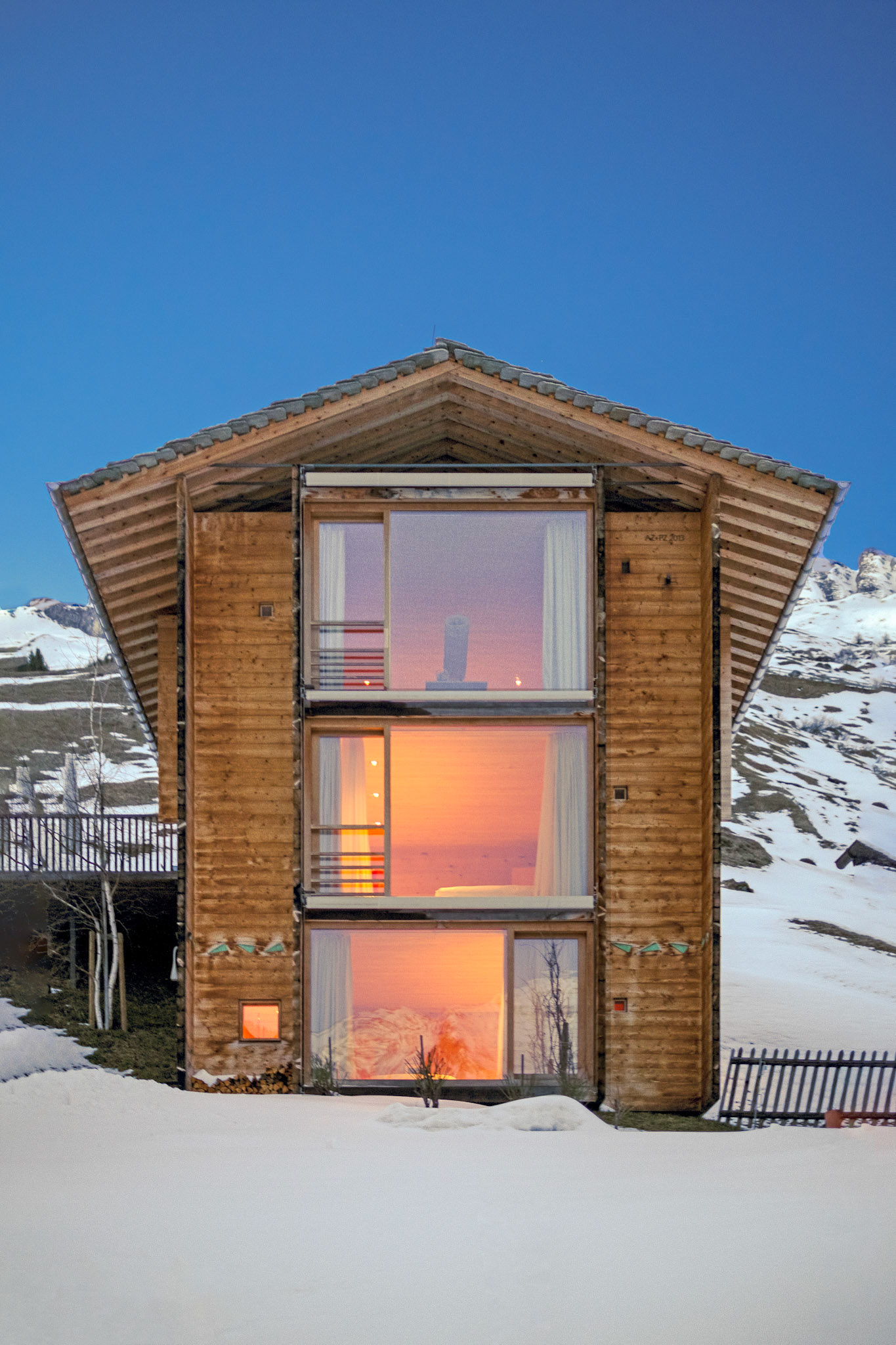
Türmlihus
The 3-storey home has a total surface area of 145 square meters. The main living area is on the top floor which contains the kitchen, a large dining room at the living room with a soapstone oven.
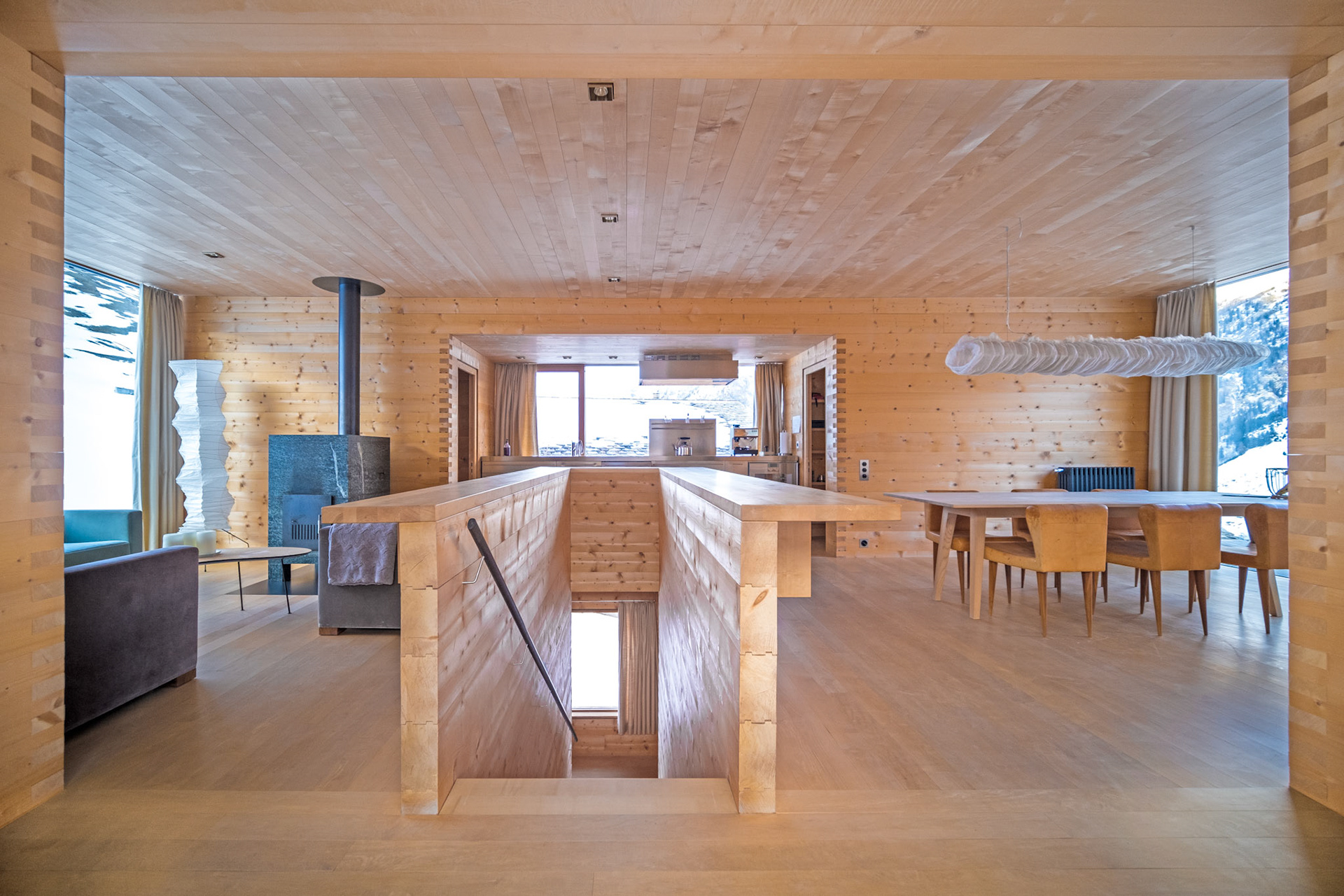
Türmlihus upper floor with kitchen, dining and living room
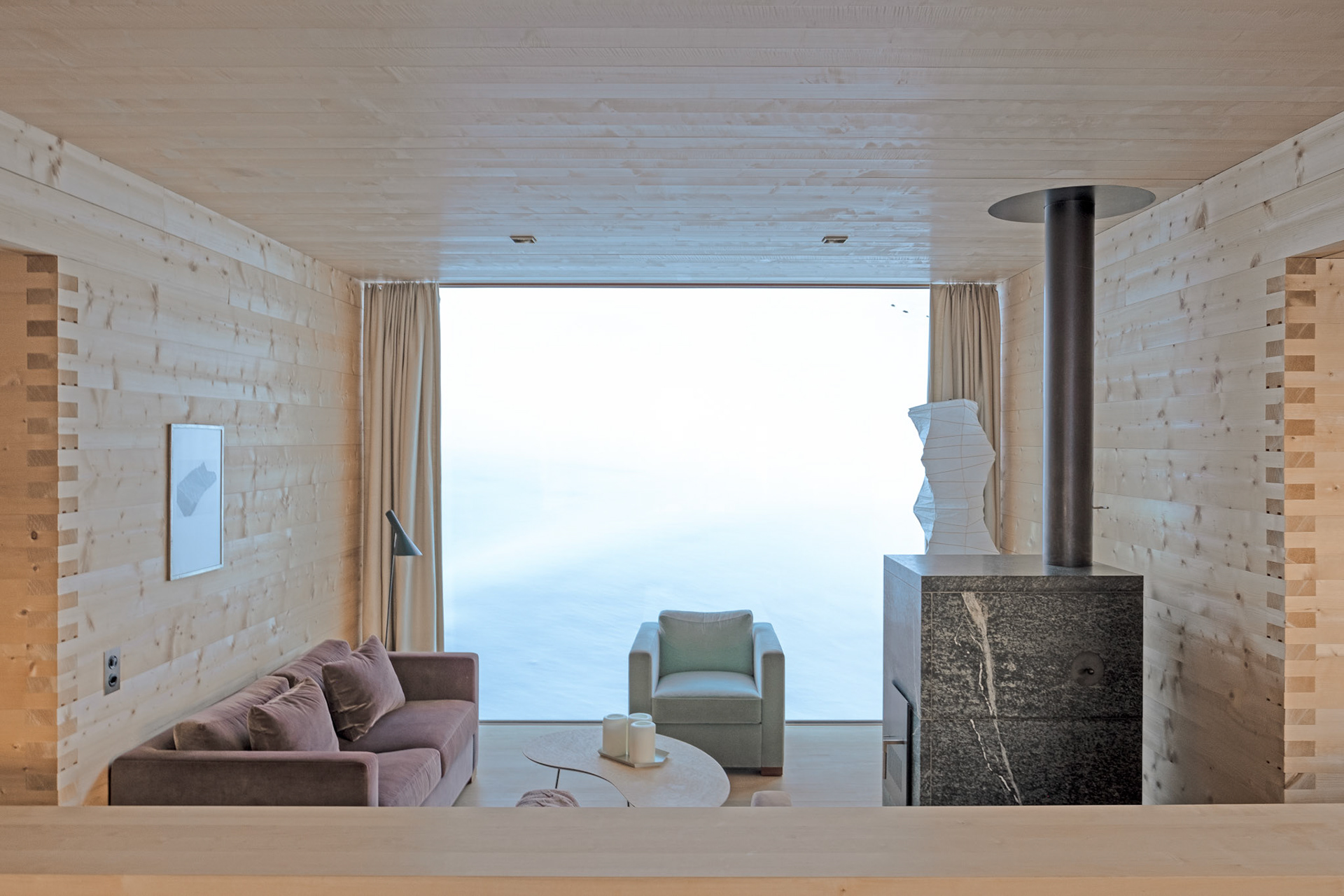
Türmlihus living room
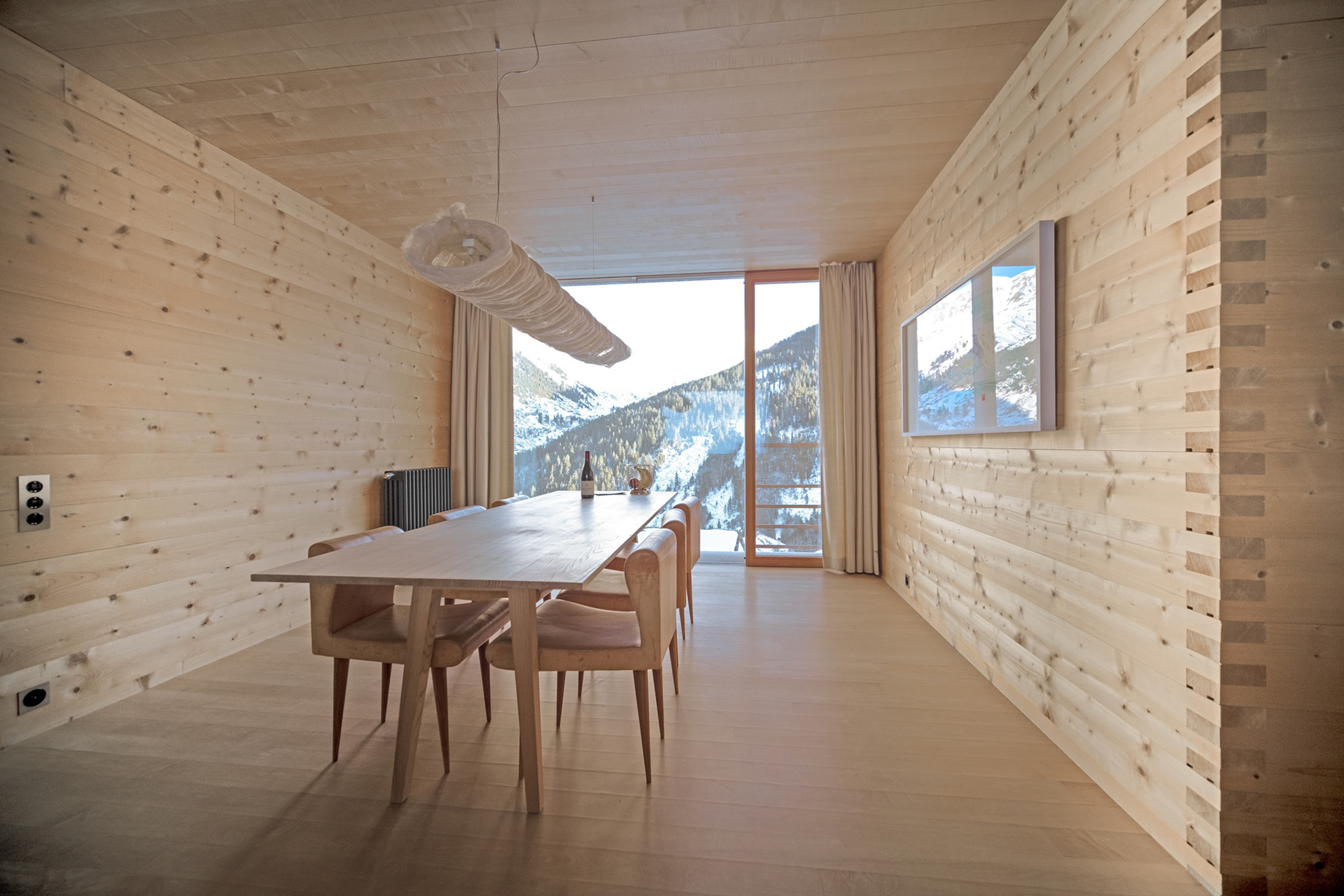
Türmlihus dining room

Türmlihus dining room and views on the surrounding landscape
A sauna is installed on the second floor. The bedroom has it own bathroom fabricated in teak. And as always, the precision of Peter Zumthor’s work is incredible.
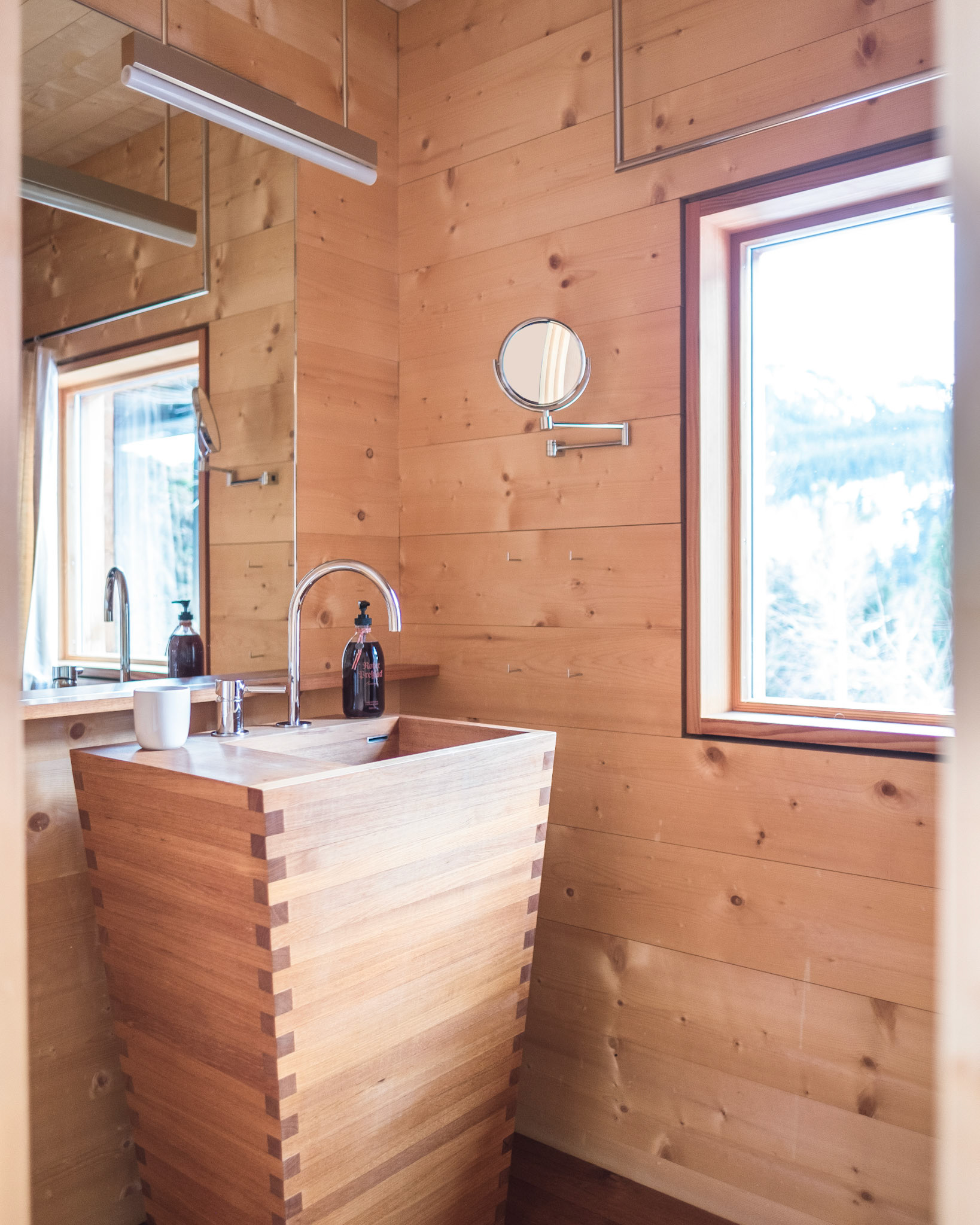
Türmlihus bathroom
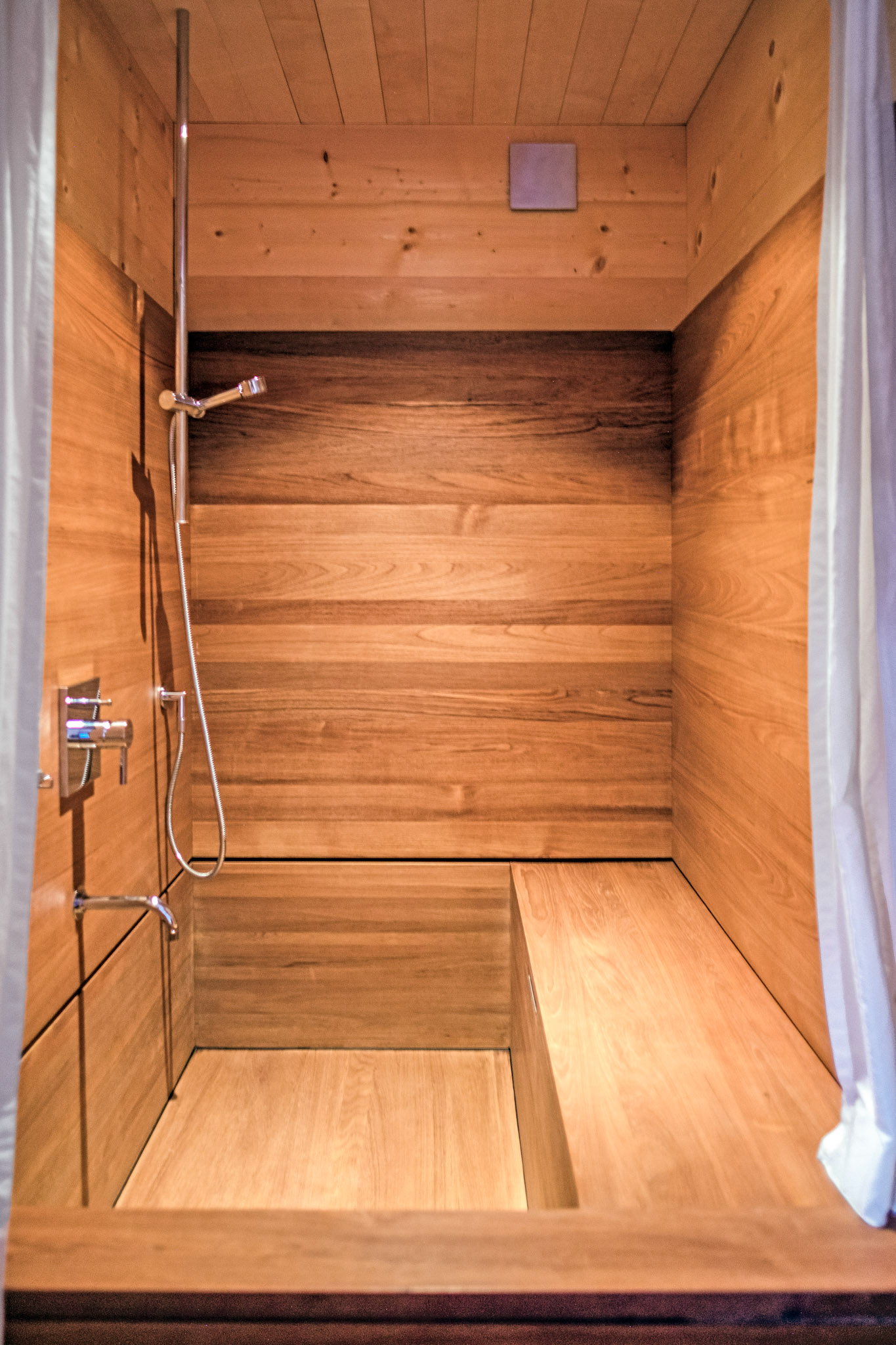
Türmlihus wooden bathtub
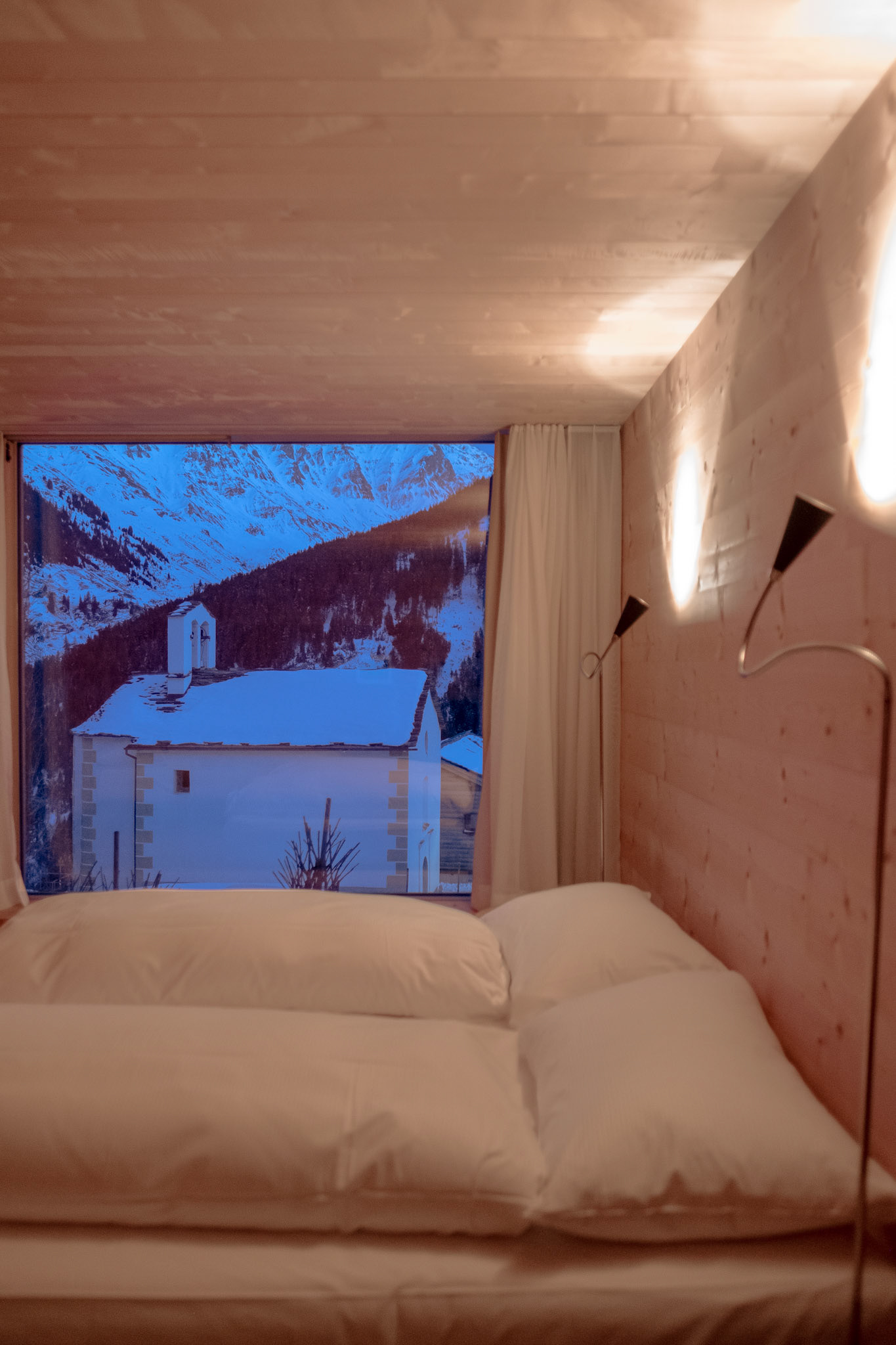
Türmlihus bedroom
The Türmlihus is in walking distance to Therme Vals !