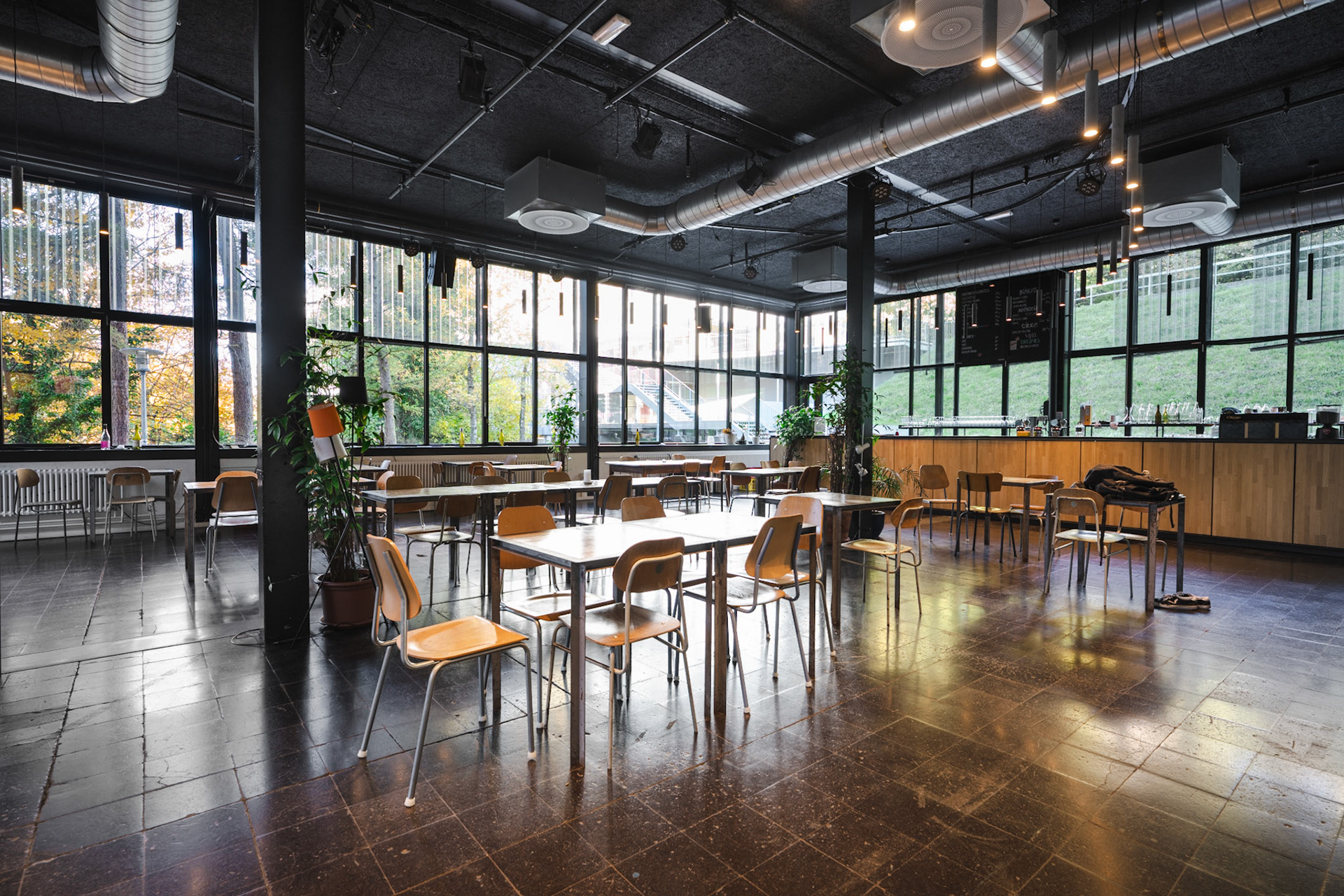The building, now occupied by the Théätre de l'Arsenic, was designed in 1955 by architects Brugger, Perrelet, Stalé and Quillet to house the mechanical workshops of the Professional School for Trades in Industry and Crafts (EPSIC). The Théâtre de l'Arsenic, which specializes in contemporary scenic creation, moved there in 1989, shared with the École romande d'arts et communication and the Center de formation vaudois de l'industrie, which used the upper levels of the building. At that time, only the Théâtre municipal and the Théâtre de Vidy existed in Lausanne and the Arsenic therefore offered a place to artists from the regional scene who wanted to evolve outside these two institutions.
The building was completely renovated, in particular raising the roof and further insulating the building, between 2011 and 2013 by Pont12 architectes. After these renovations, and without roommates, the Arsenic now has seven rooms, as well as a large café and a kitchen. A veil of perforated and corrugated aluminum sheet covers the building around its entire perimeter.
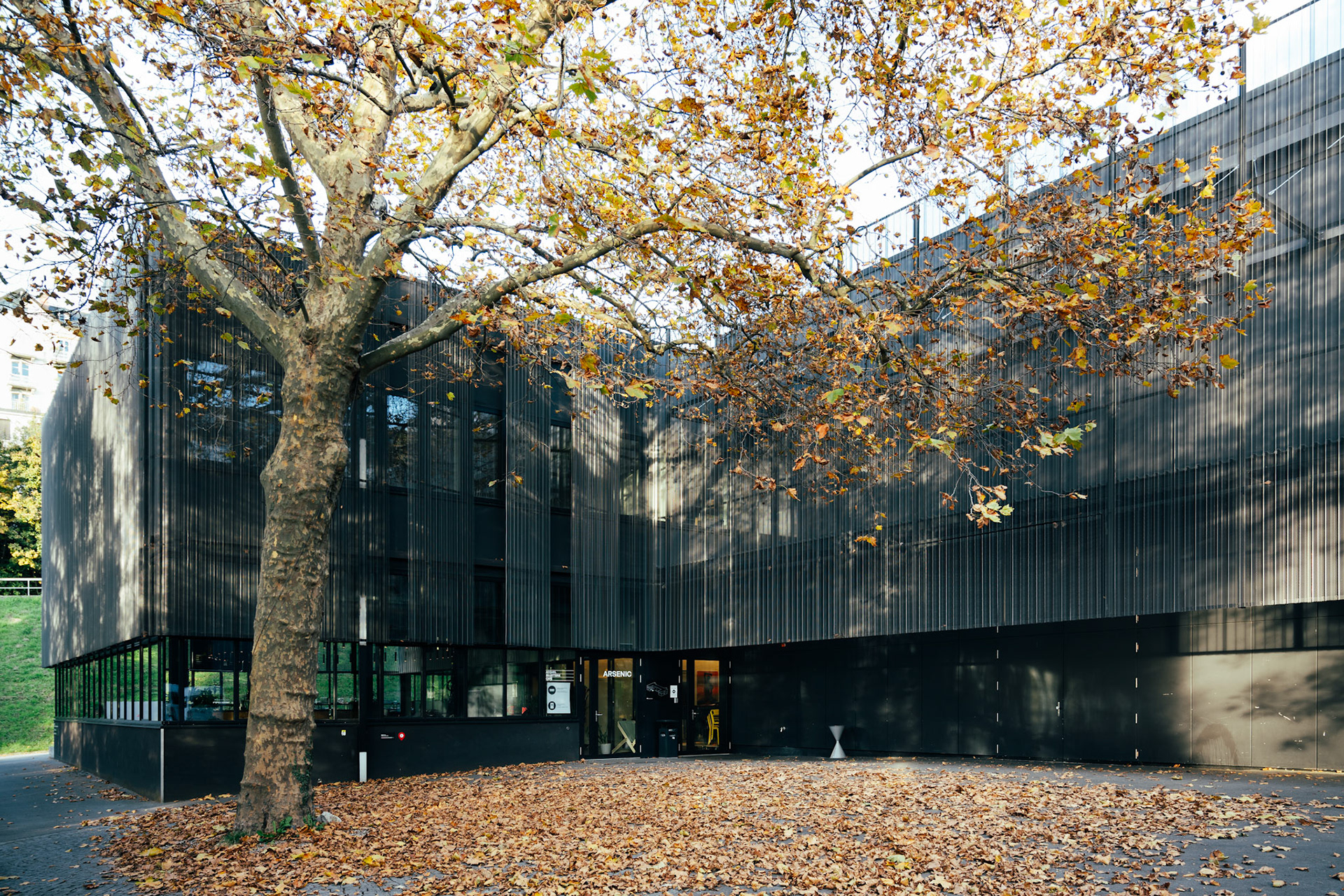
Théâtre de l'Arsenic
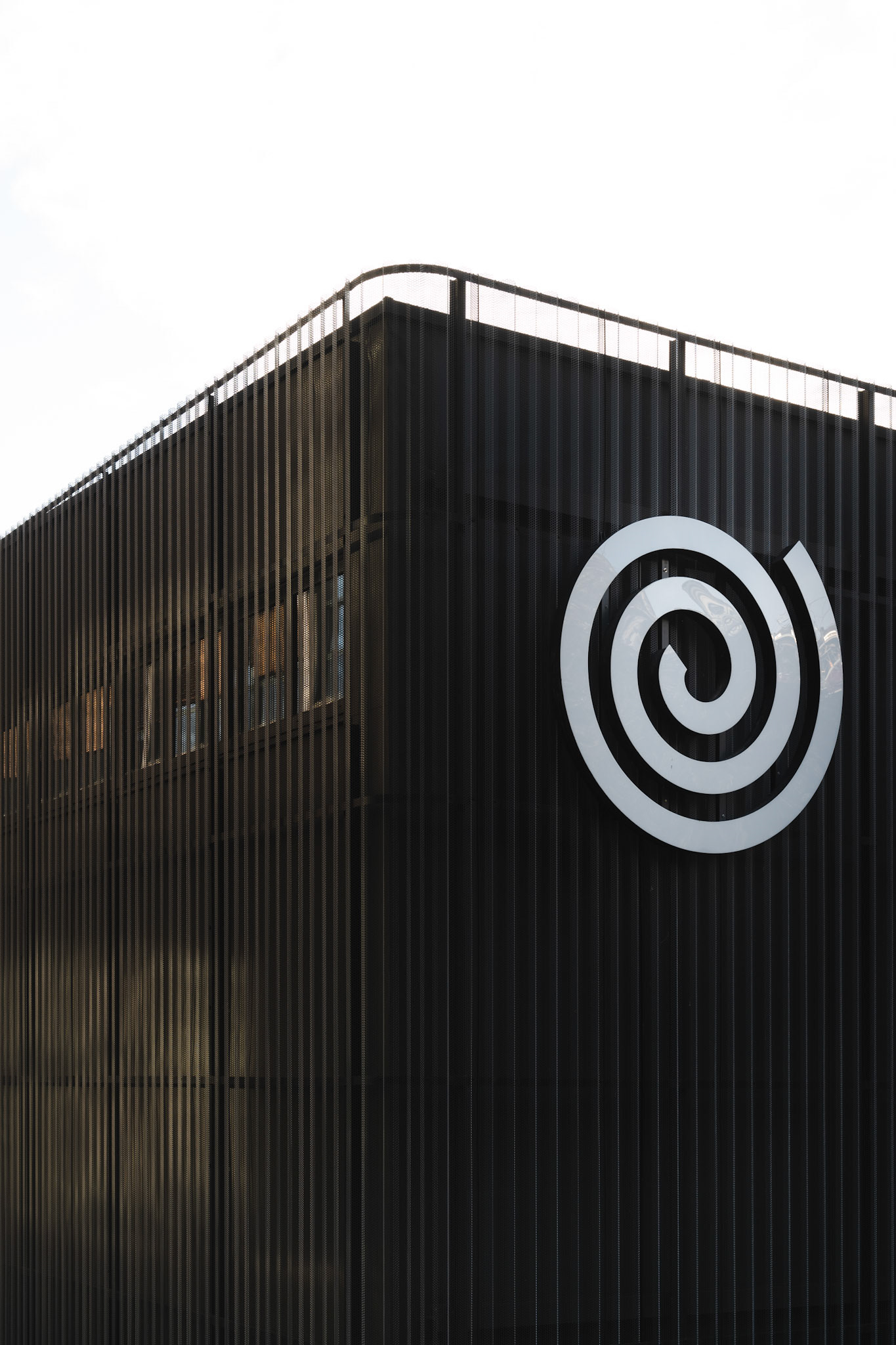
Théâtre de l'Arsenic
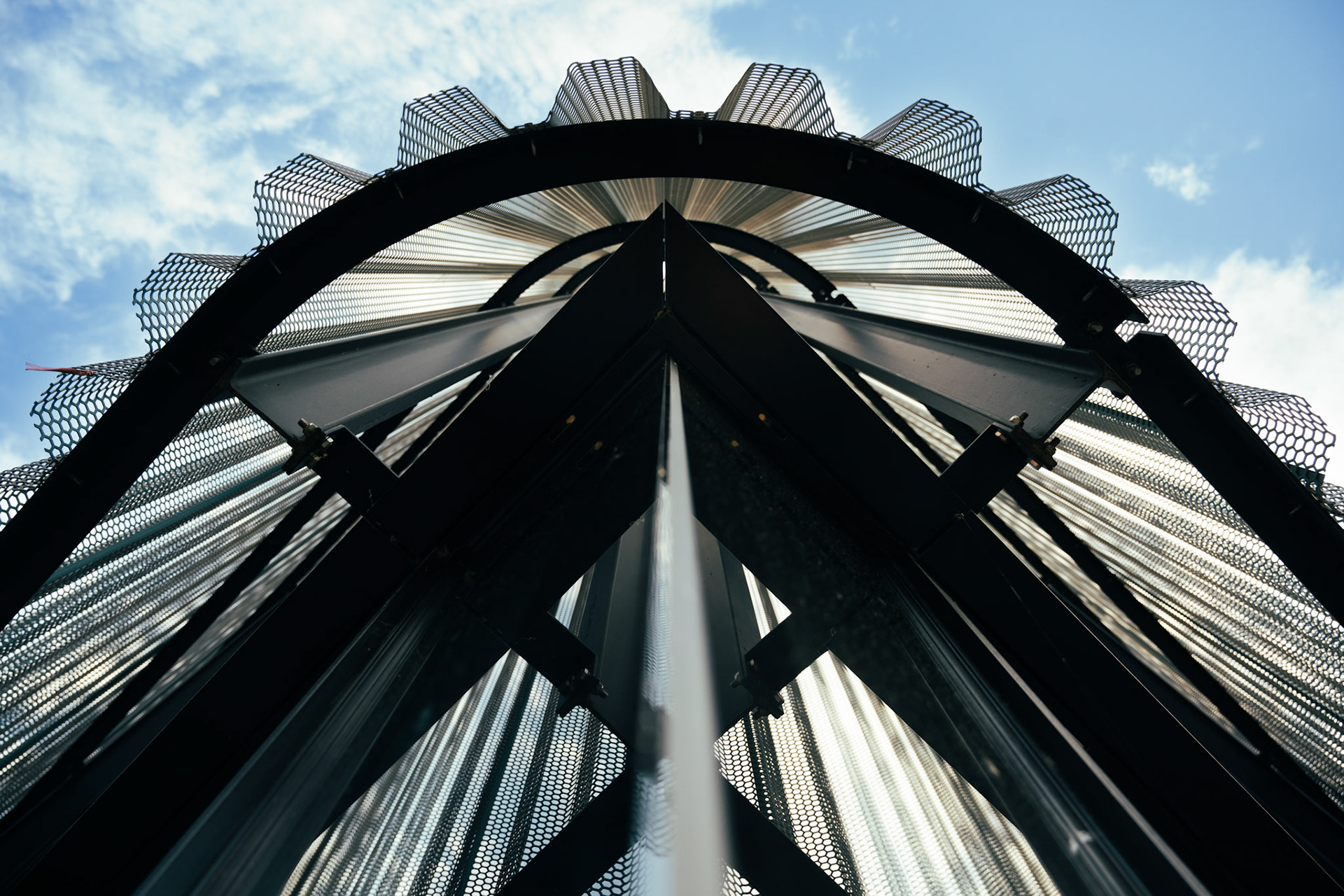
Théâtre de l'Arsenic with its veil of perforated and corrugated aluminum
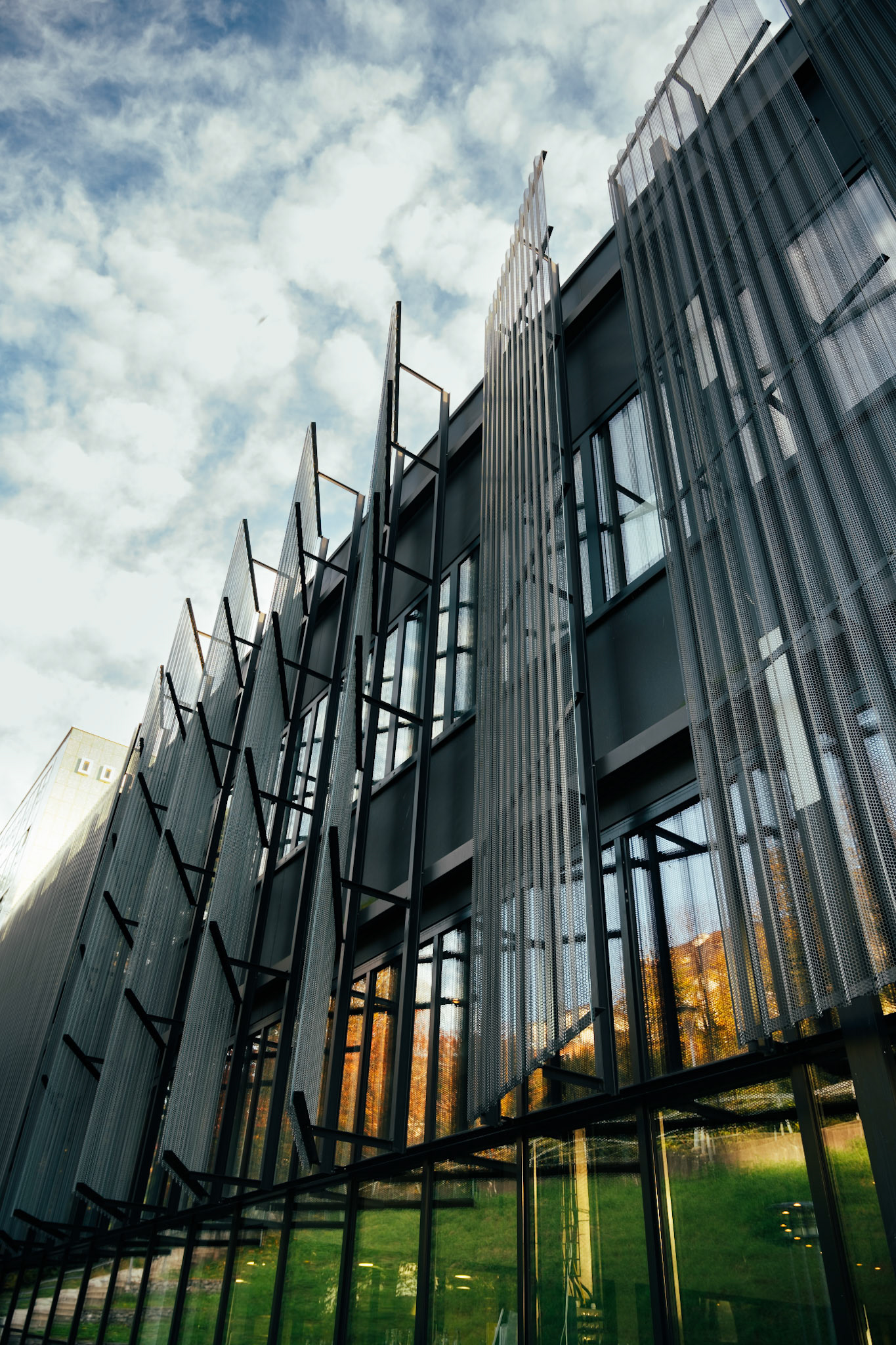
Théâtre de l'Arsenic
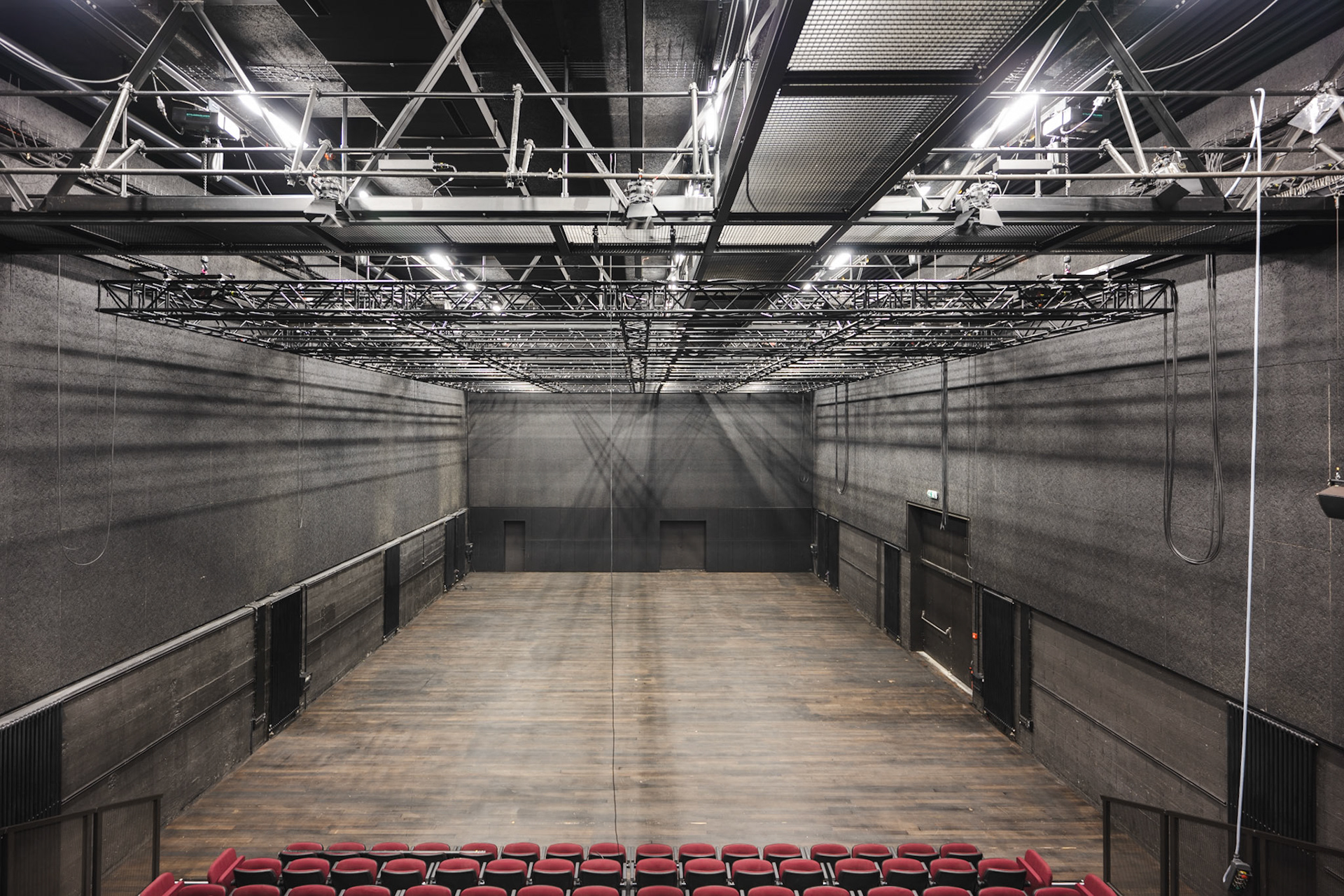
Théâtre de l'Arsenic - main auditorium
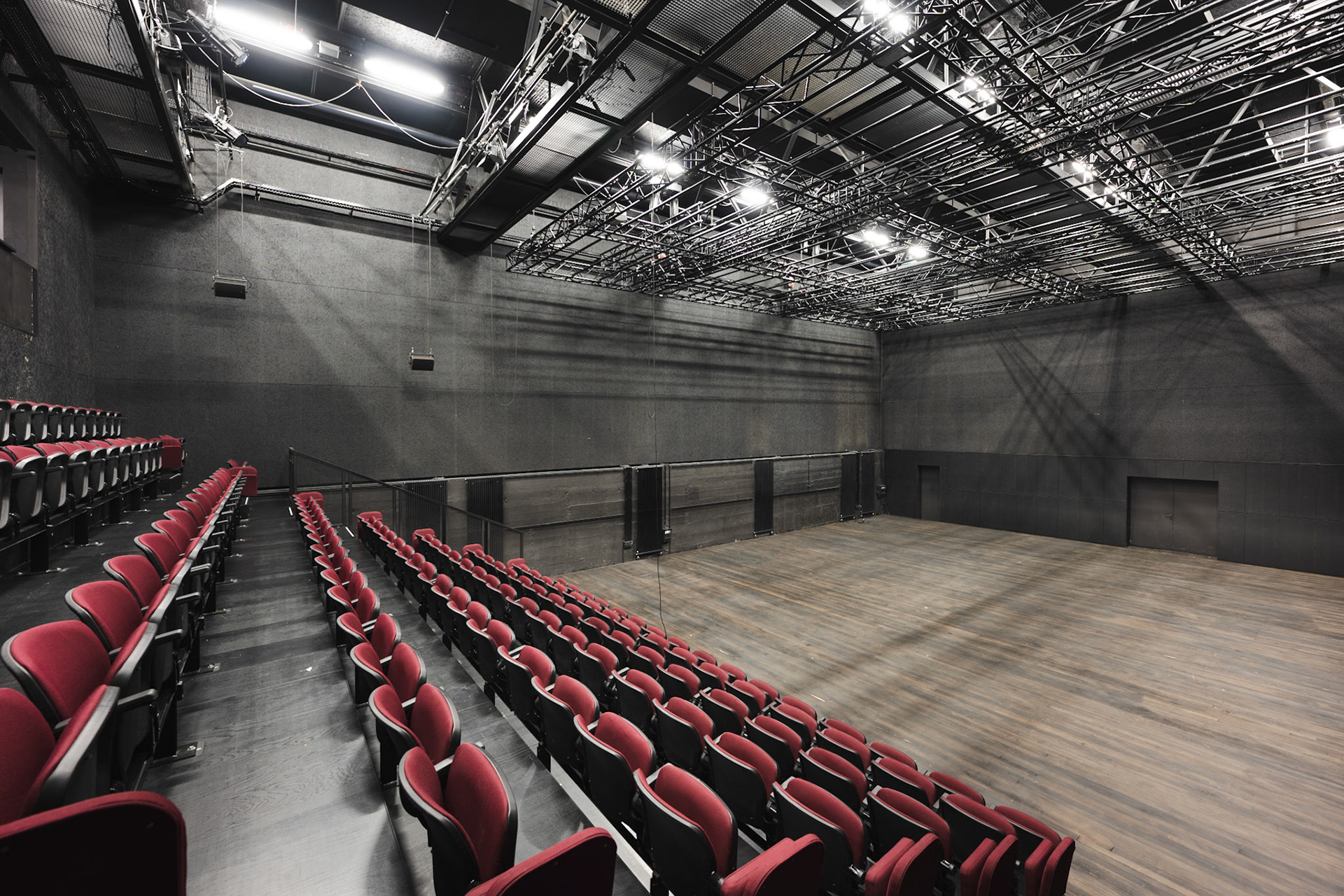
Théâtre de l'Arsenic
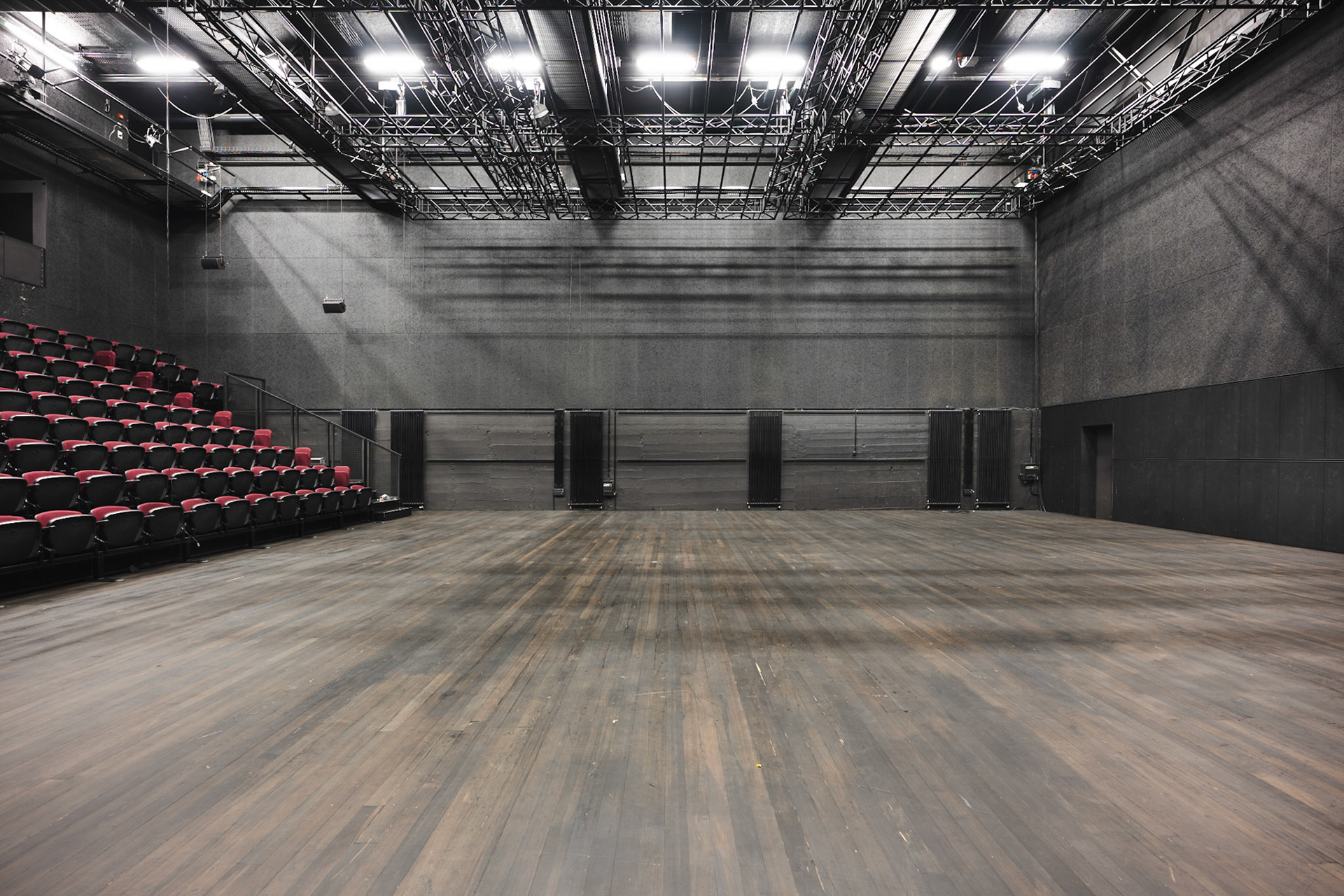
Théâtre de l'Arsenic
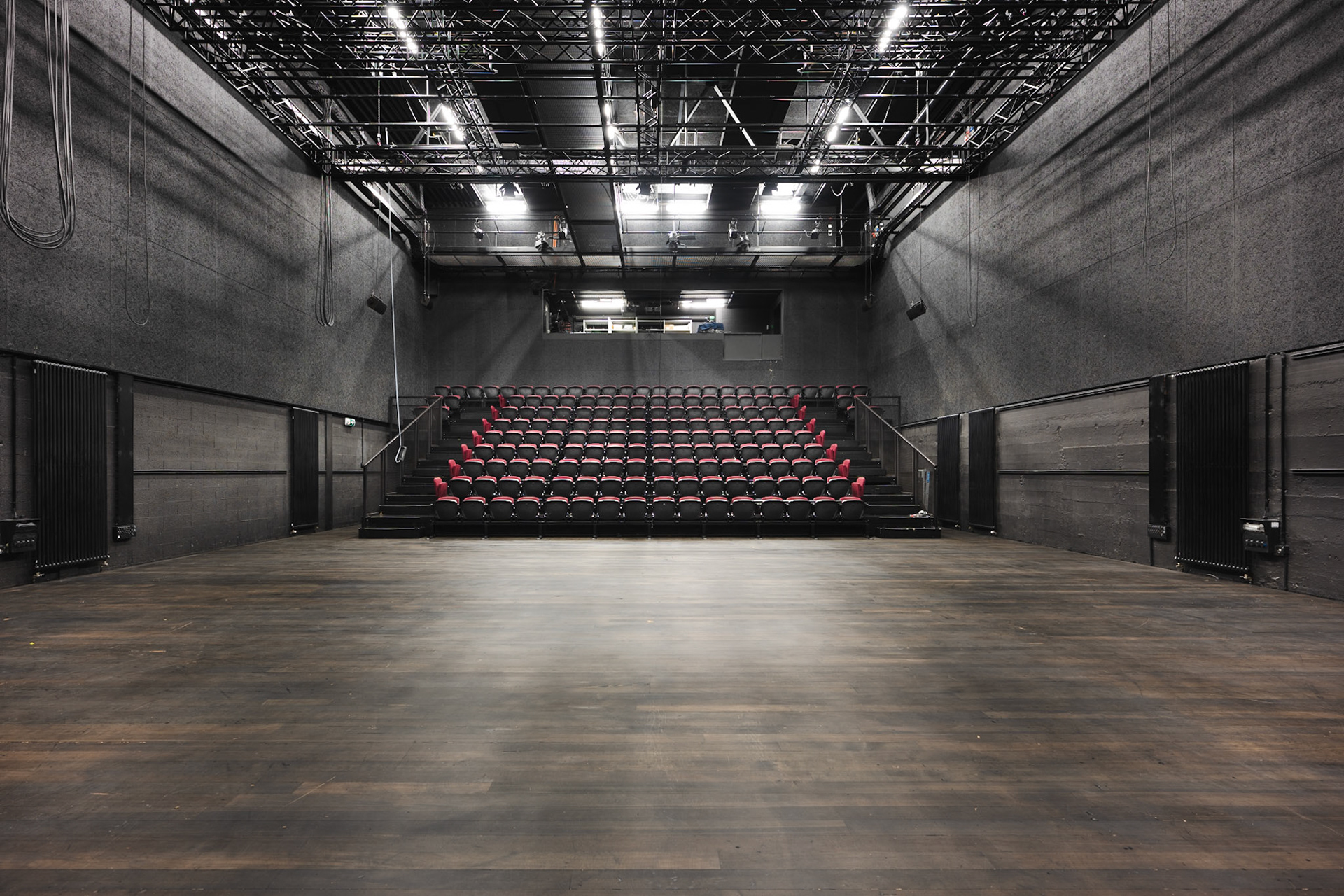
Théâtre de l'Arsenic
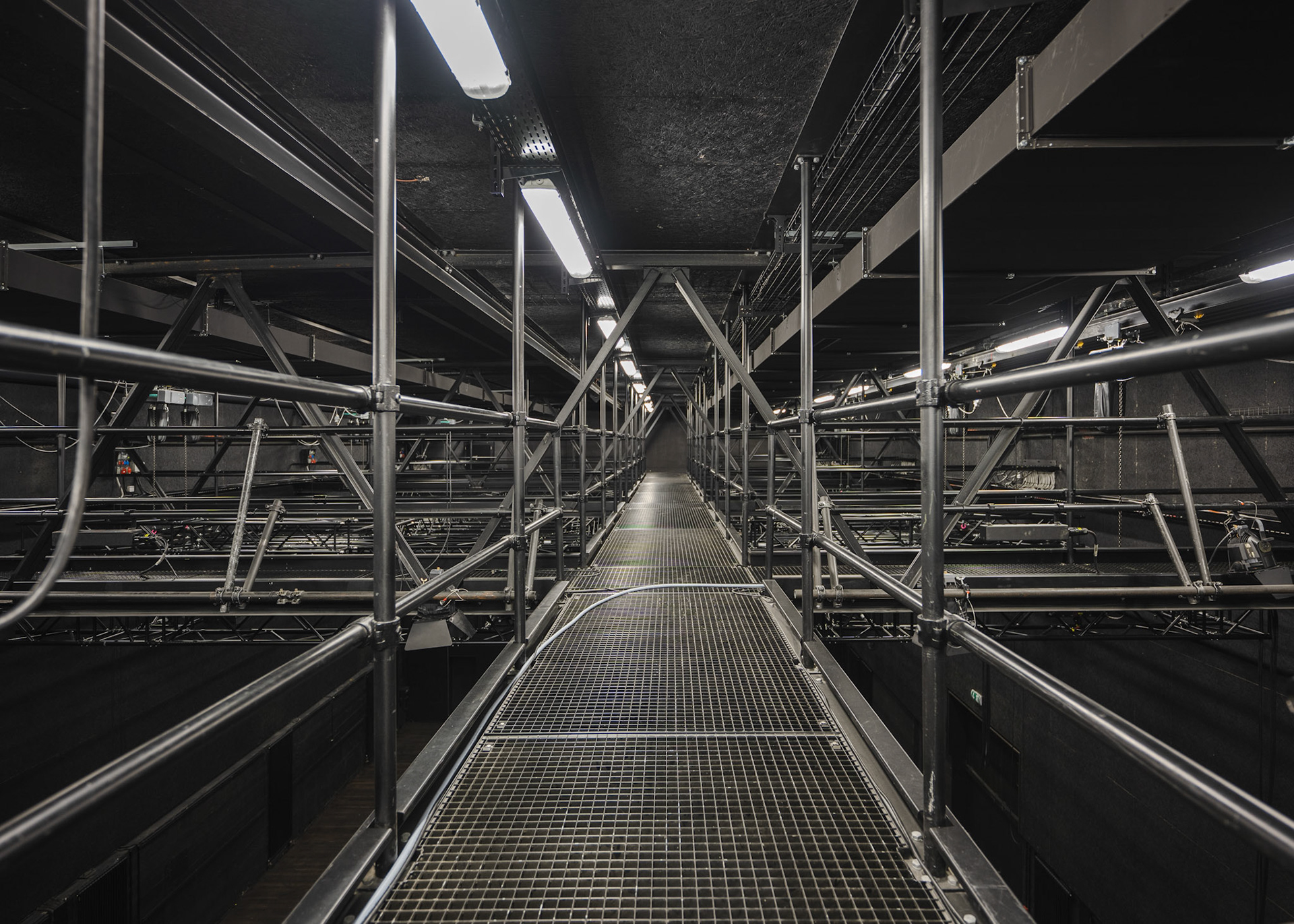
Théâtre de l'Arsenic

Théâtre de l'Arsenic
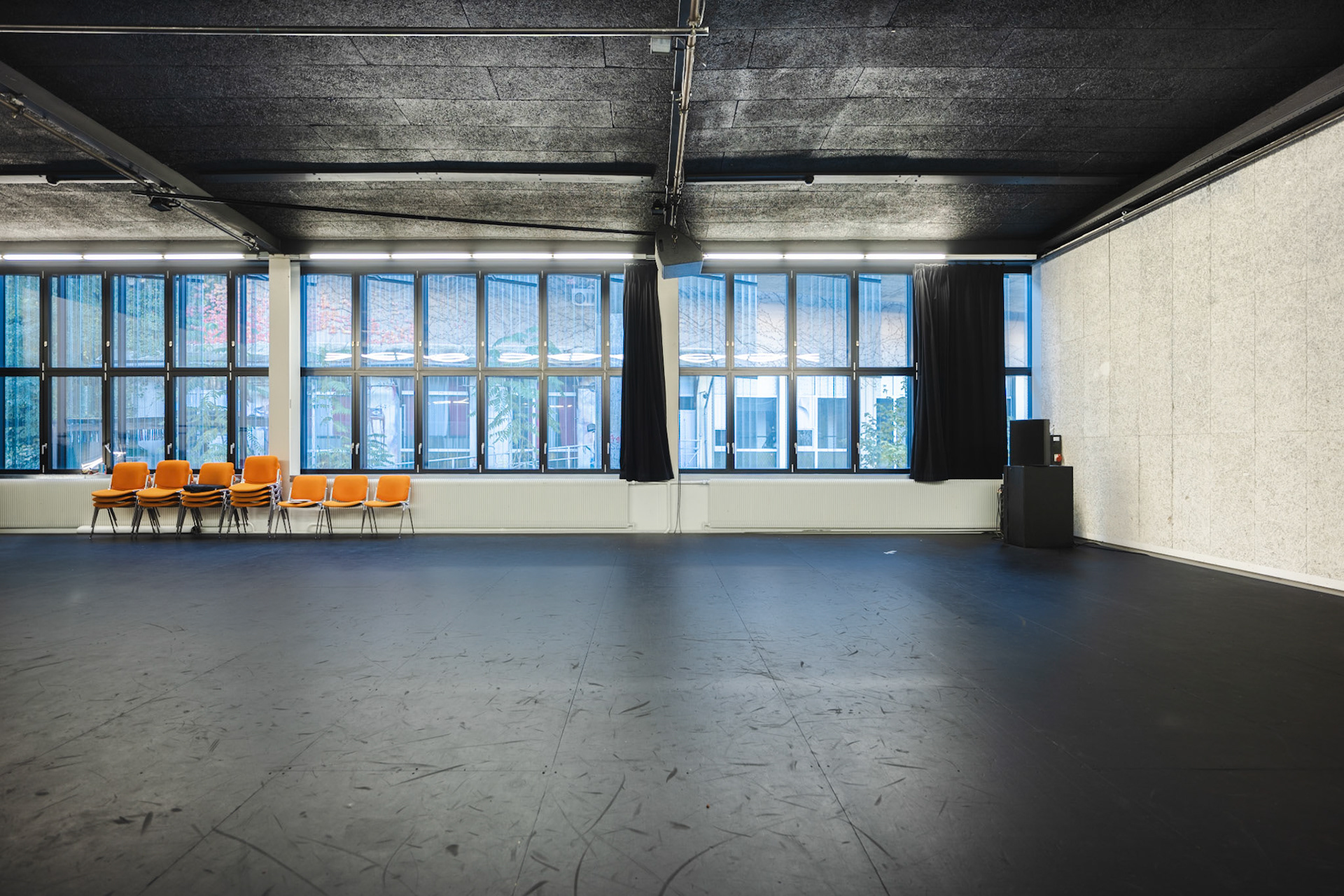
Théâtre de l'Arsenic
