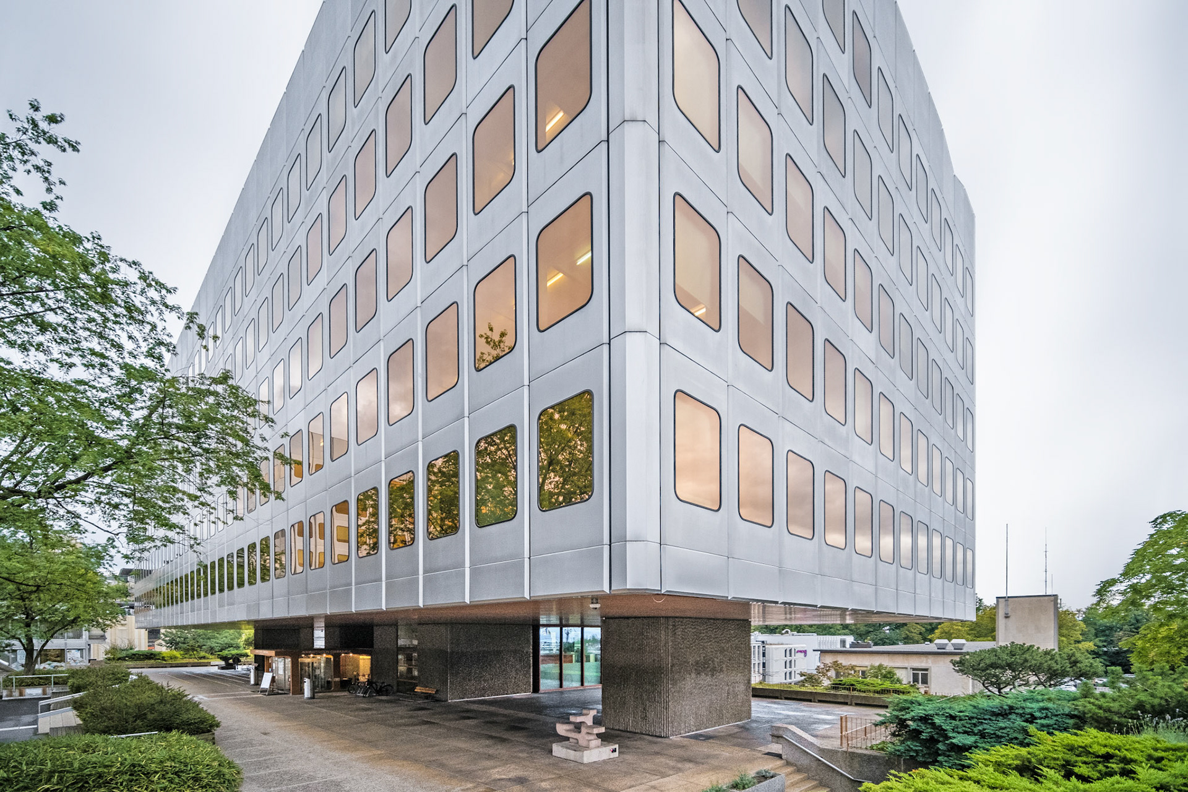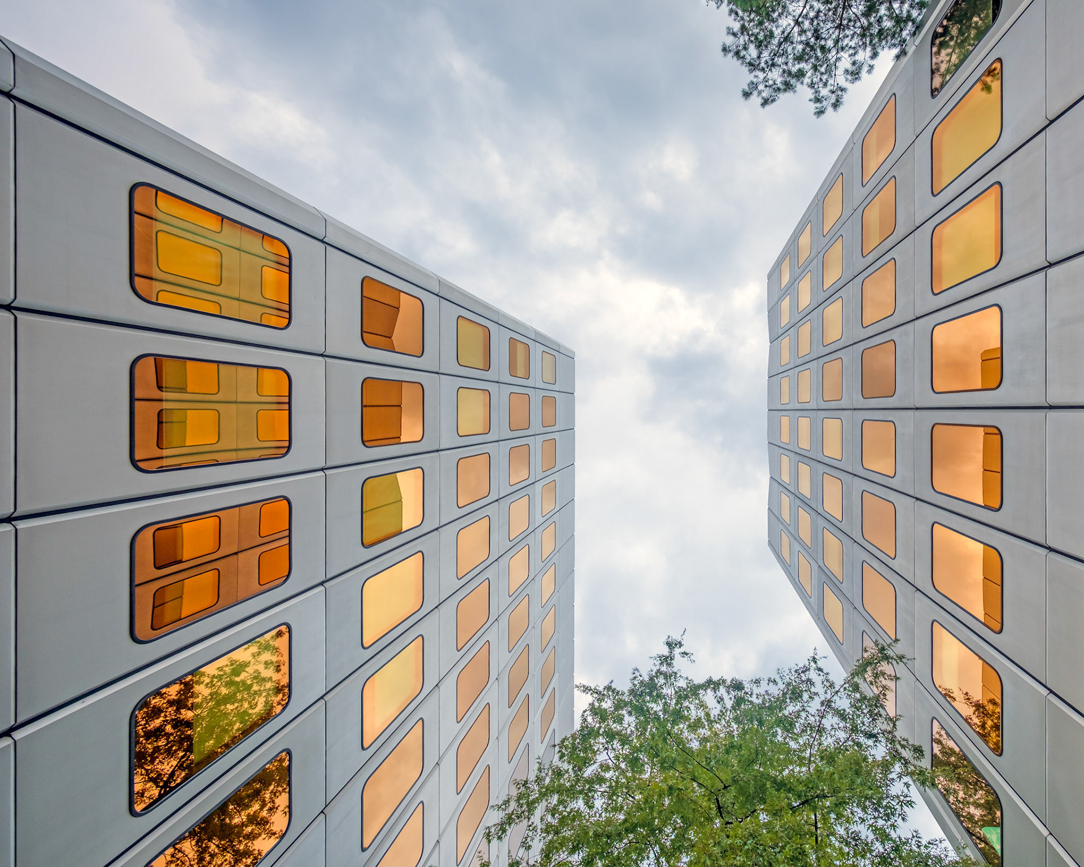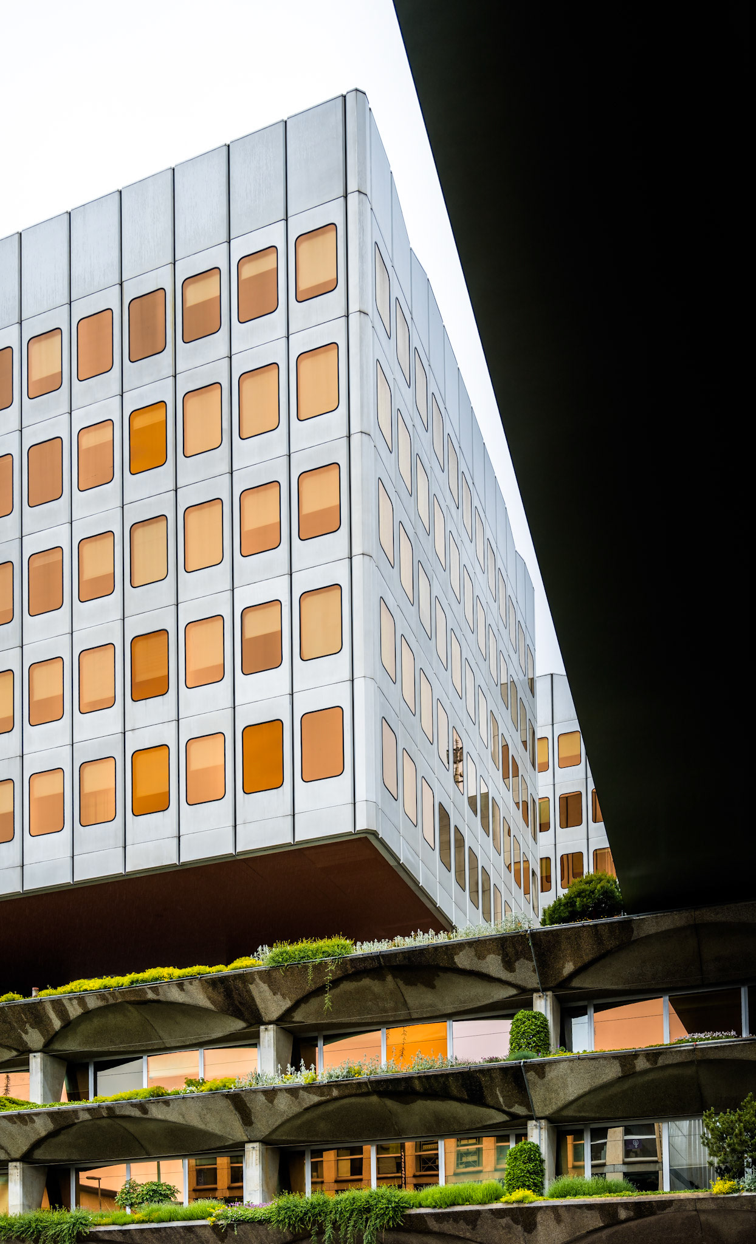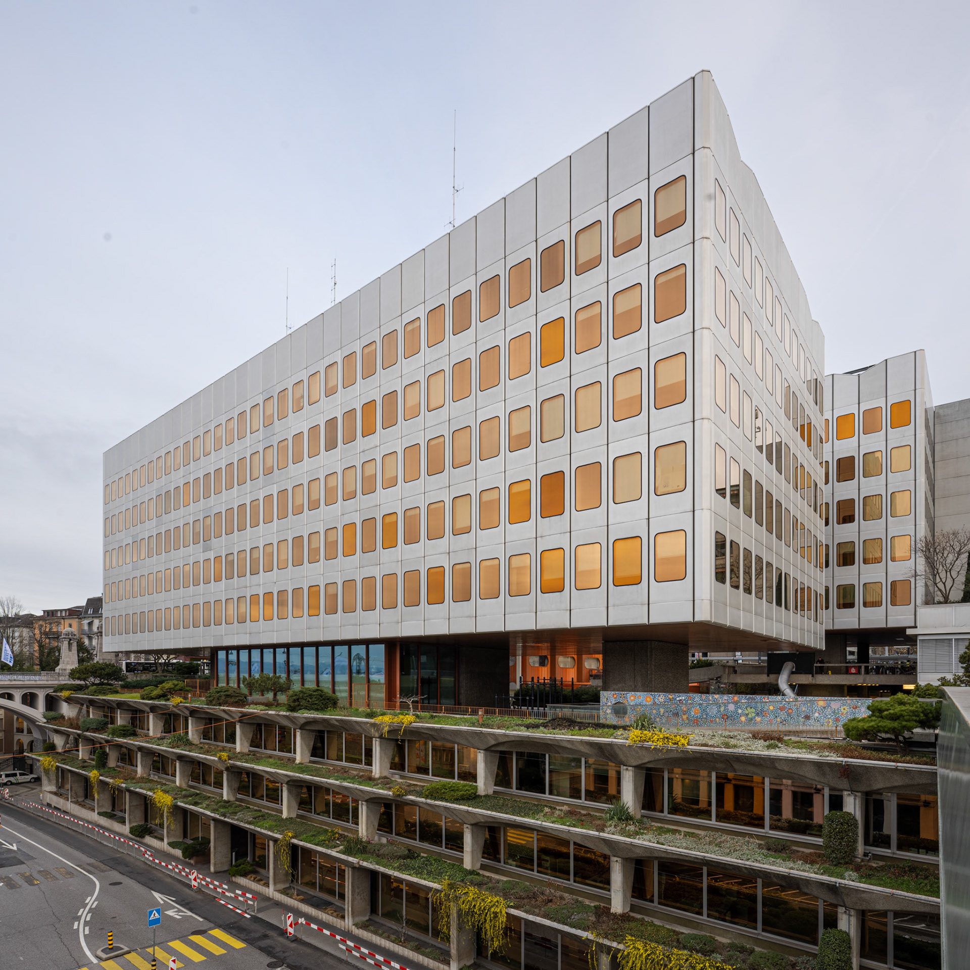Lausanne's municipal administration buildings were built between 1970 and 1974 to plans by architects Roland Willomet and Paul Dumartheray.

Lausanne's municipal administration building
The building's exterior is adorned with more than 700 metal panels pierced with window portholes with copper reflections designed by Jean Prouvé.

Lausanne's municipal administration building - the window portholes with copper reflections were designed by Jean Prouvé

Lausanne's municipal administration building
To the south, the building reaches down to the level of the Flon district via green terraces.

Administration communale, Lausanne
You may also like