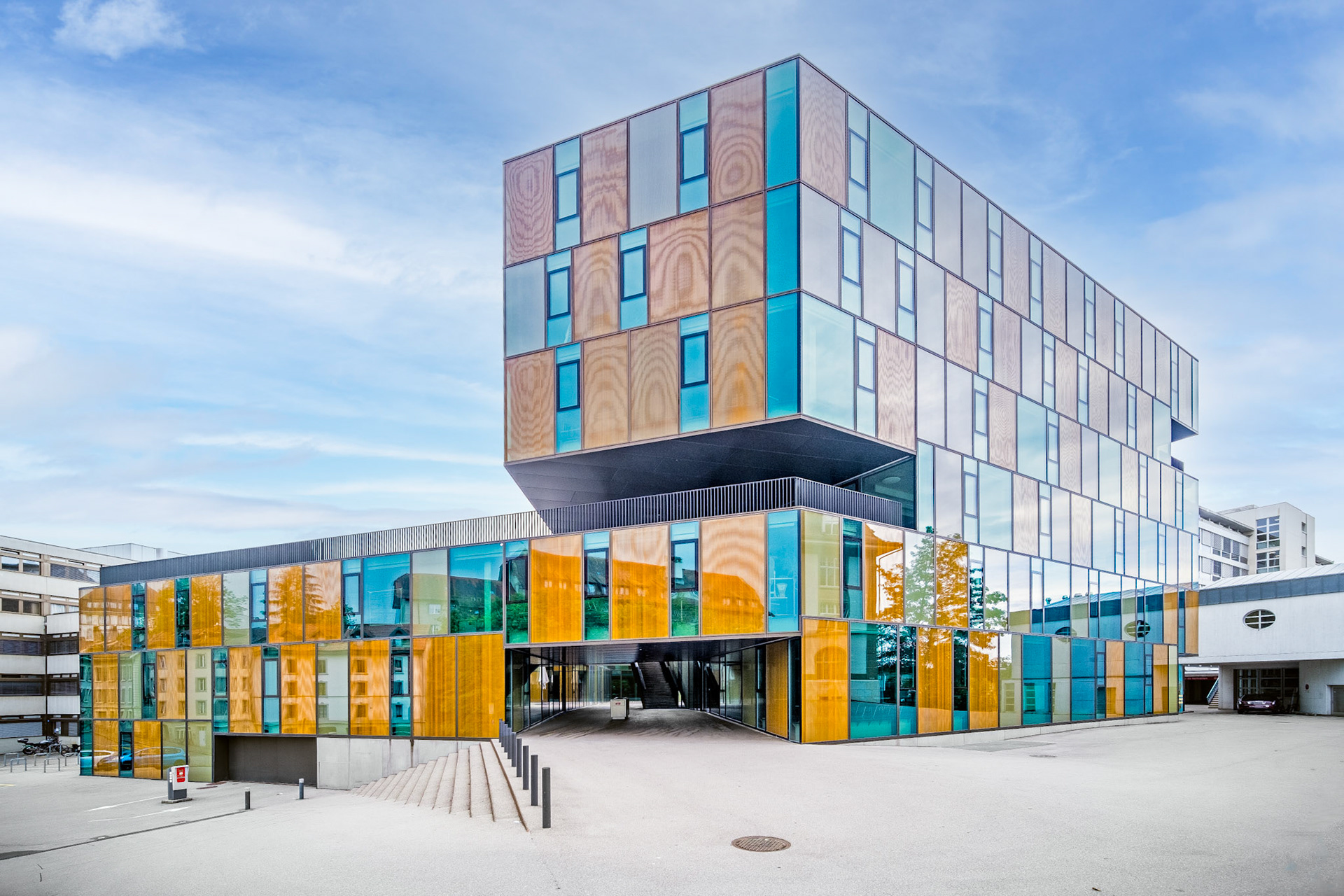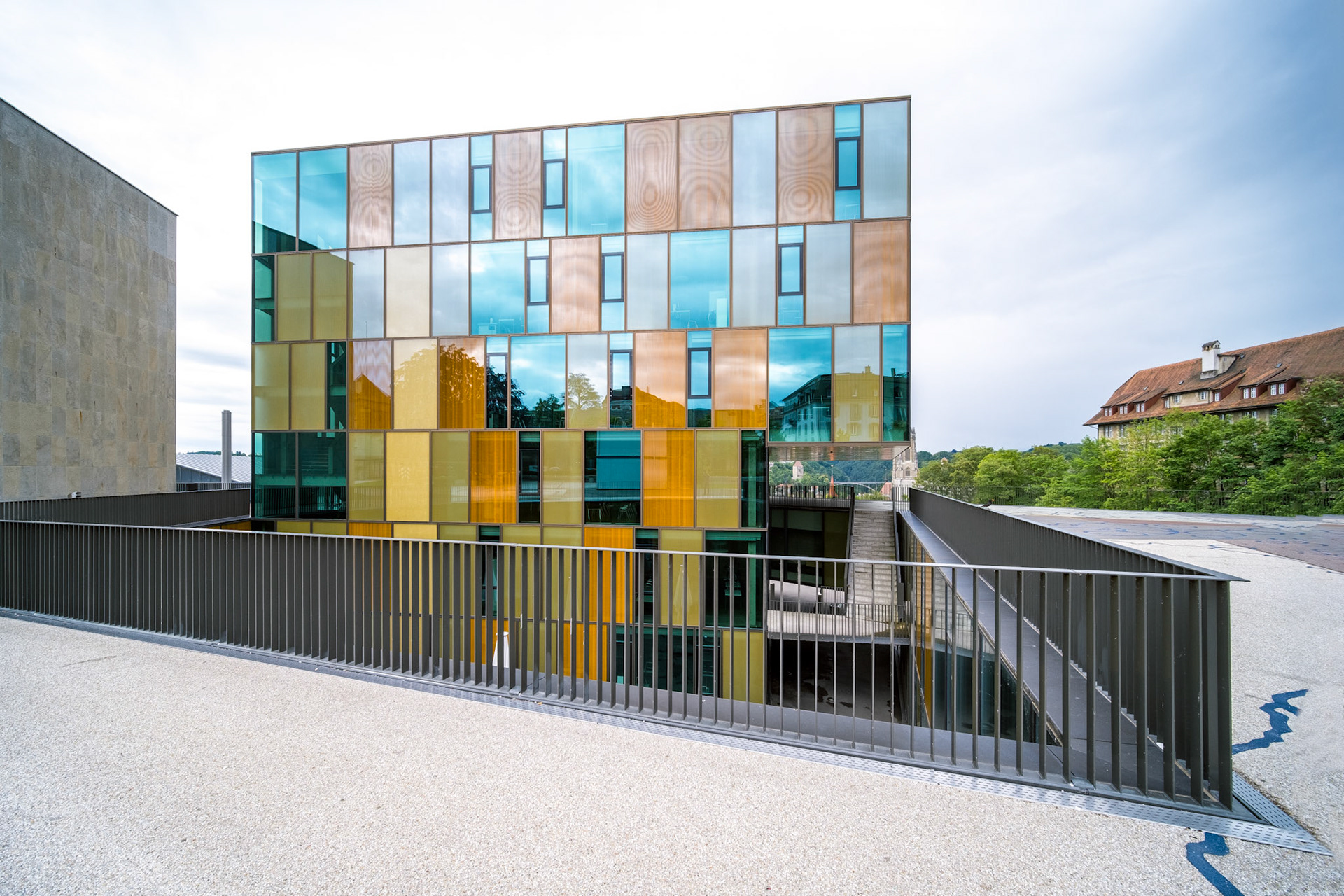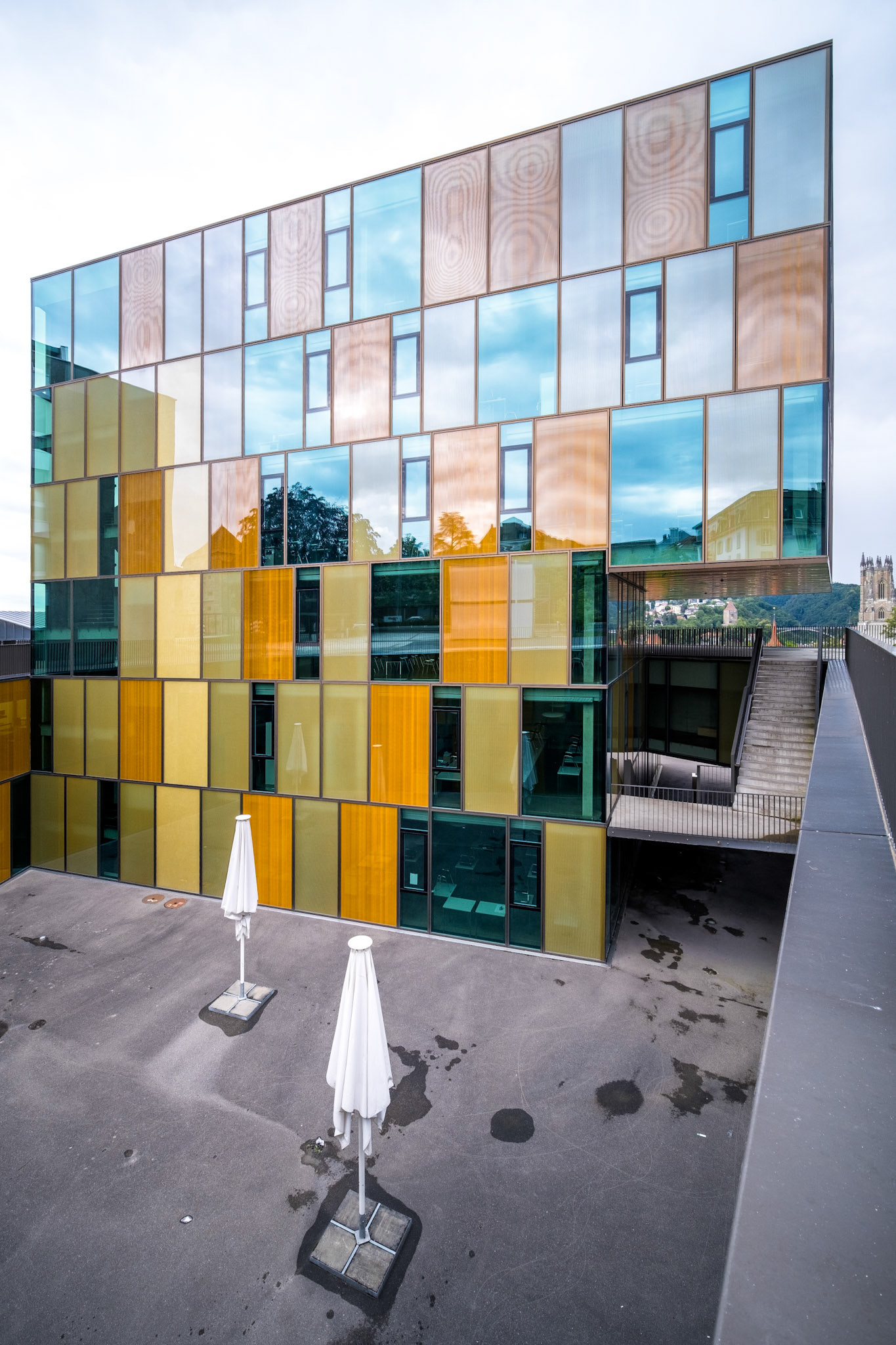Designed by architectural practice butikofer de oliveira architectes, the professional education centre in Fribourg was built between 2005 and 2010. The new building contains 28 classrooms, a multi-purpose auditorium and a cafeteria. The glass of the multicoloured facade integrates a selective mesh, providing solar and visual protection from the outside while being transparent from the inside.

Centre Professionel Cantonal de Fribourg

Centre Professionel Cantonal de Fribourg

Centre Professionel Cantonal de Fribourg
You may also like