Galerie Ravenstein in Brussels was built between 1954 and 1958 to plans by architects Alexis and Philippe Dumont. Originally housing eighty-one shops, the gallery is integrated into a four-story office building. It consists of a straight passage that opens onto a large rotunda facing Rue Ravenstein. The rotunda bridges the 10-meter difference in elevation between the two streets through a series of three levels and multiple staircases.
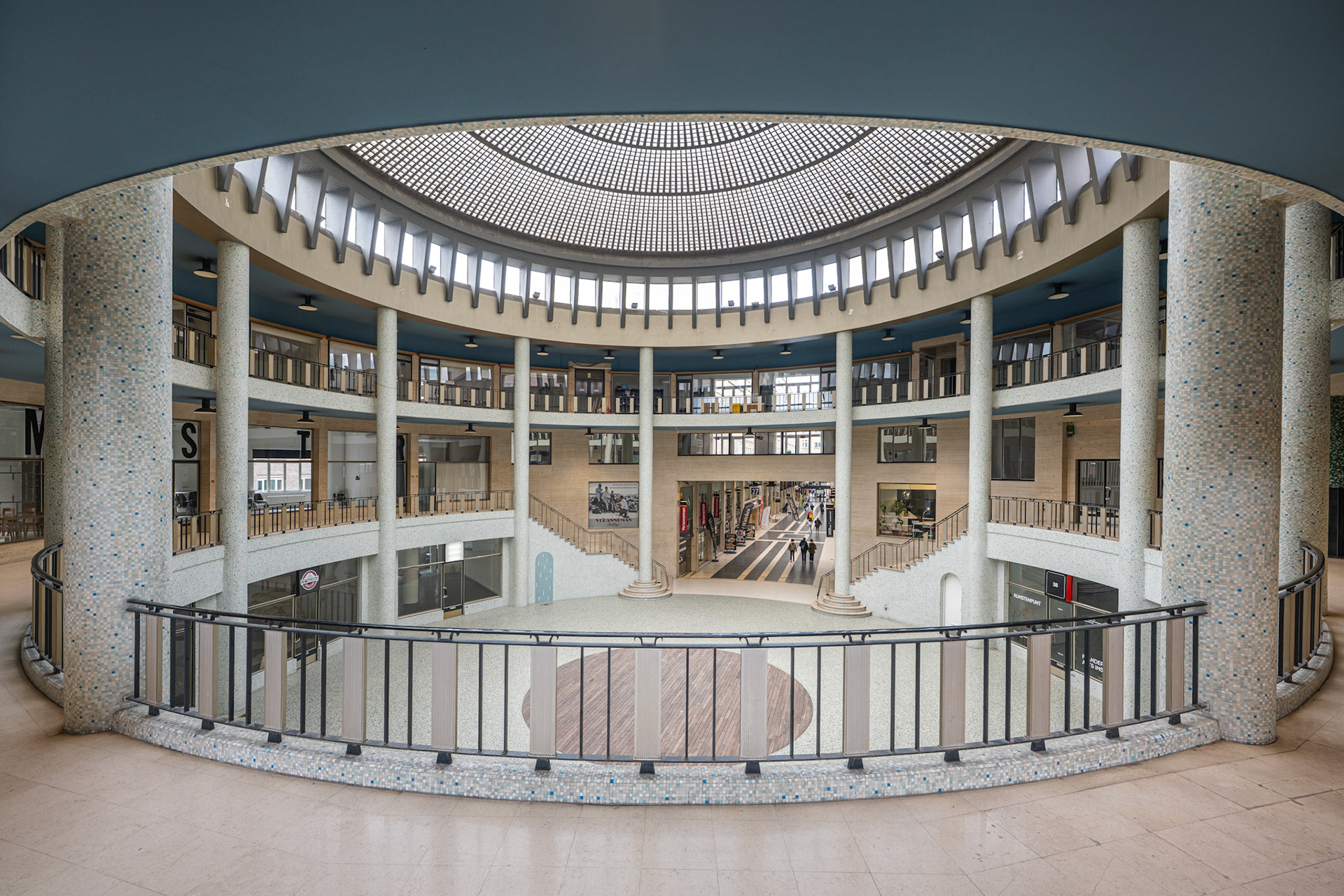
Galerie Ravenstein - rotunda

Galerie Ravenstein - rotunda and passage towards the train station
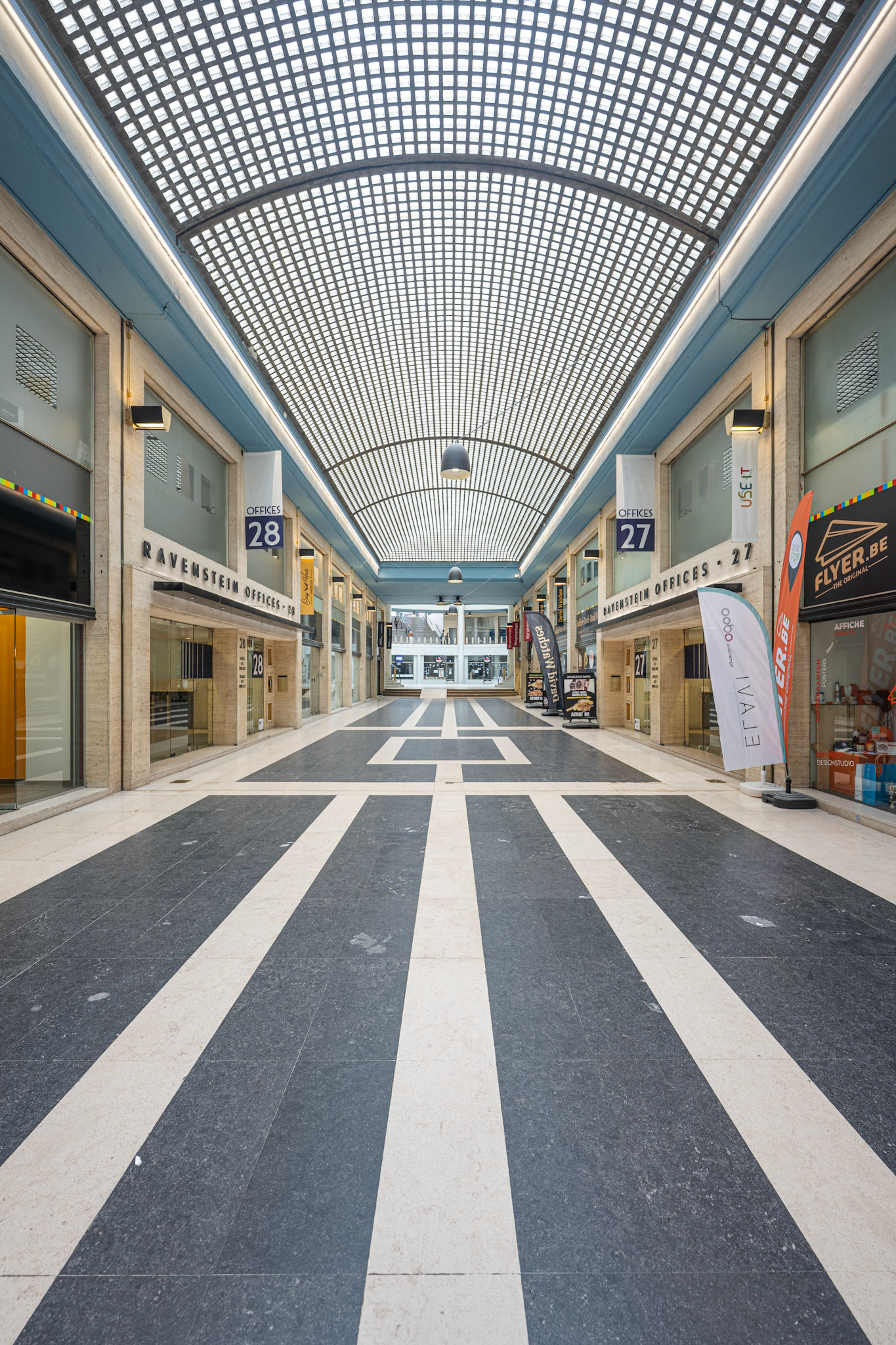
Galerie Ravenstein - passage towards the train station
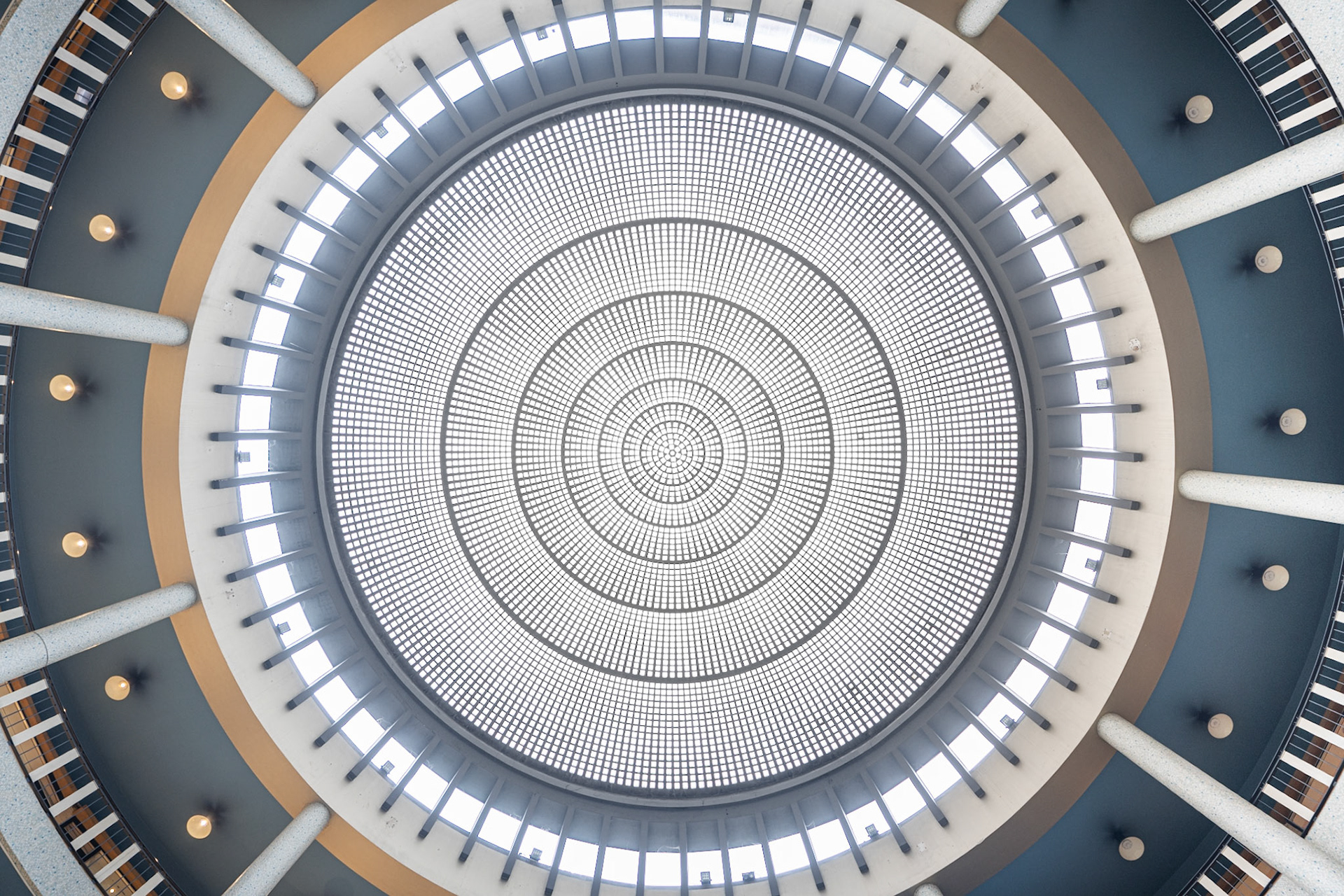
Galerie Ravenstein - ceiling
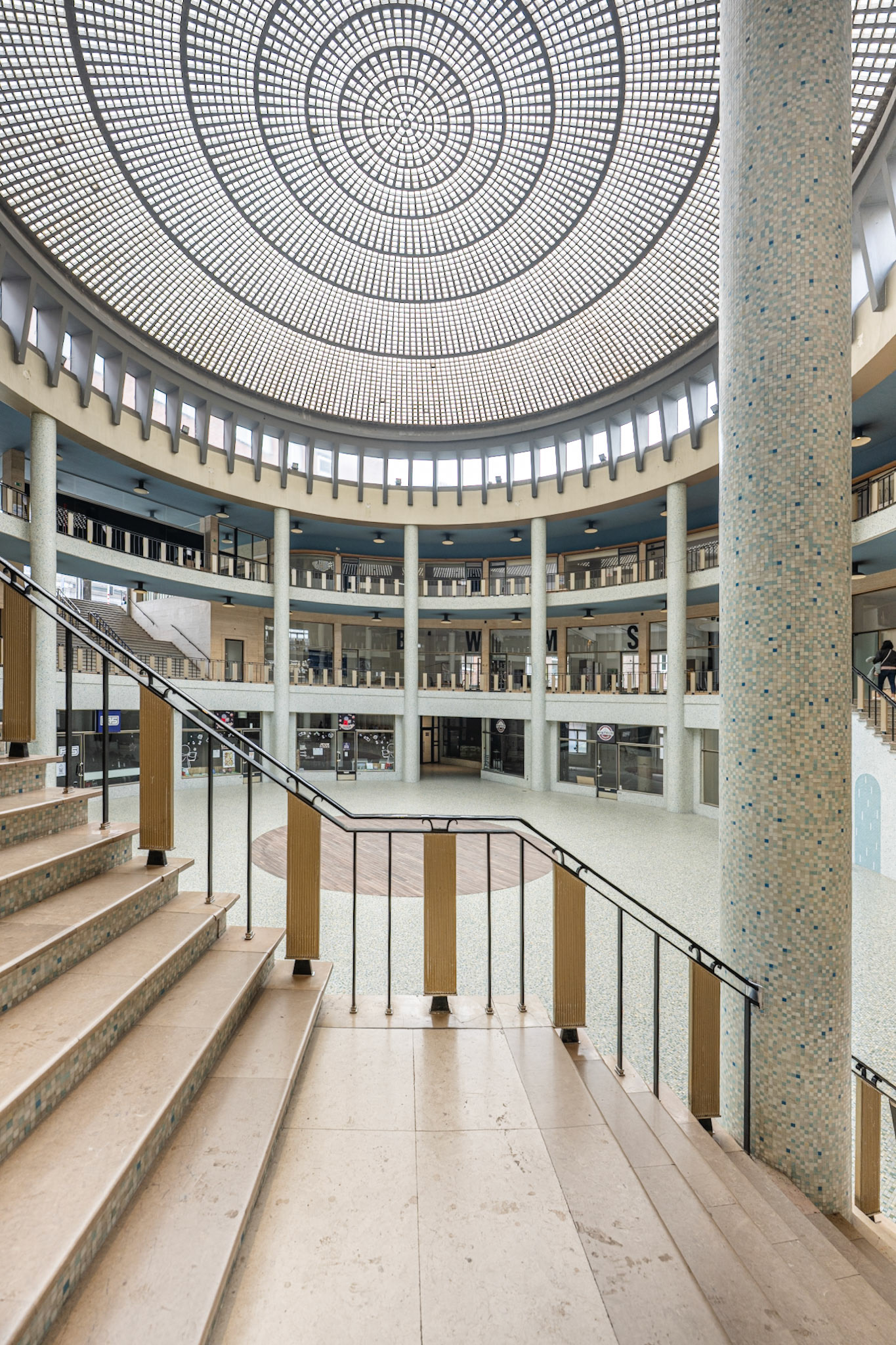
Galerie Ravenstein
In the main entrance porch opposite Brussels Central, the ceiling is decorated with painted representations of winds and constellations.
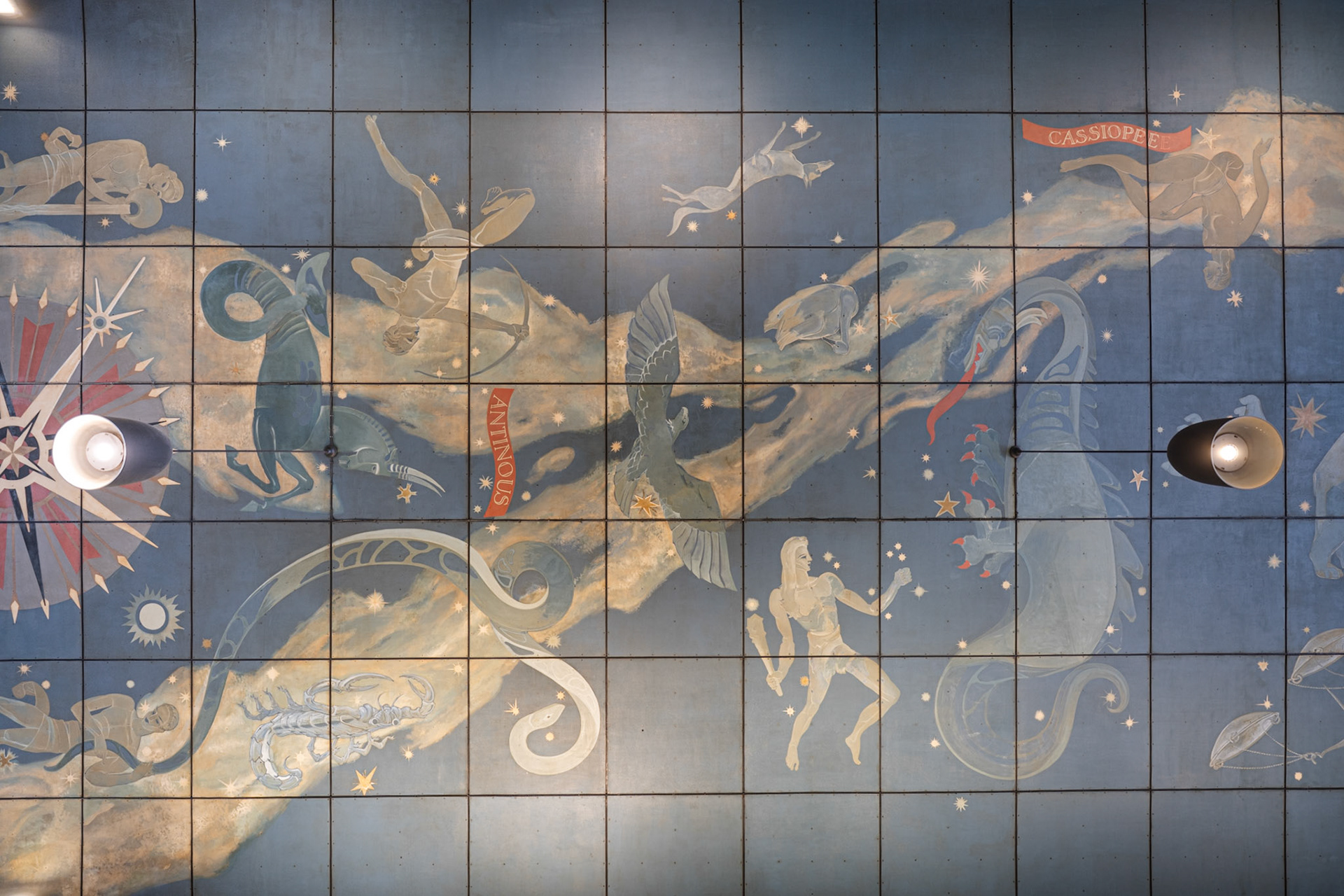
entrance porch
You may also like