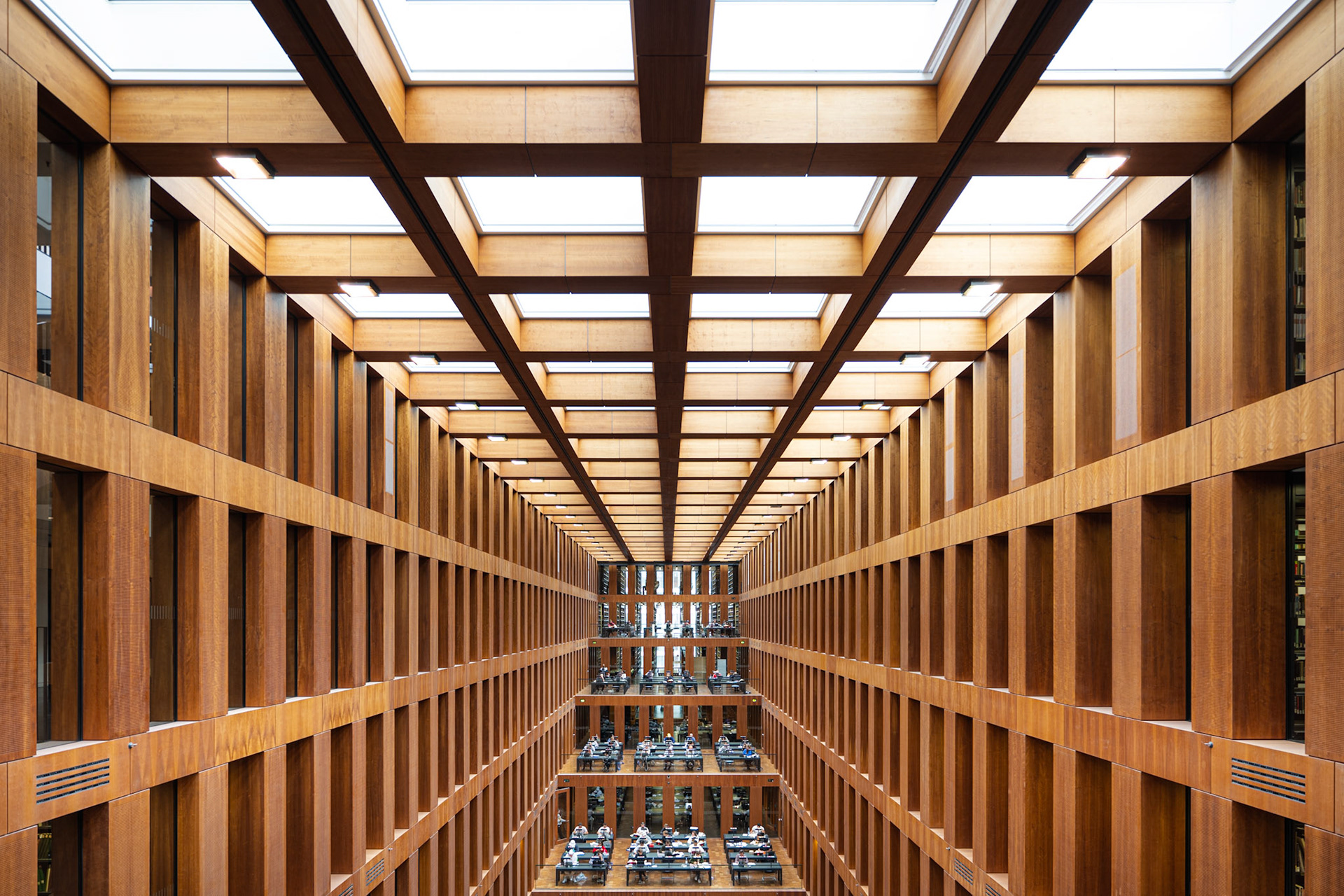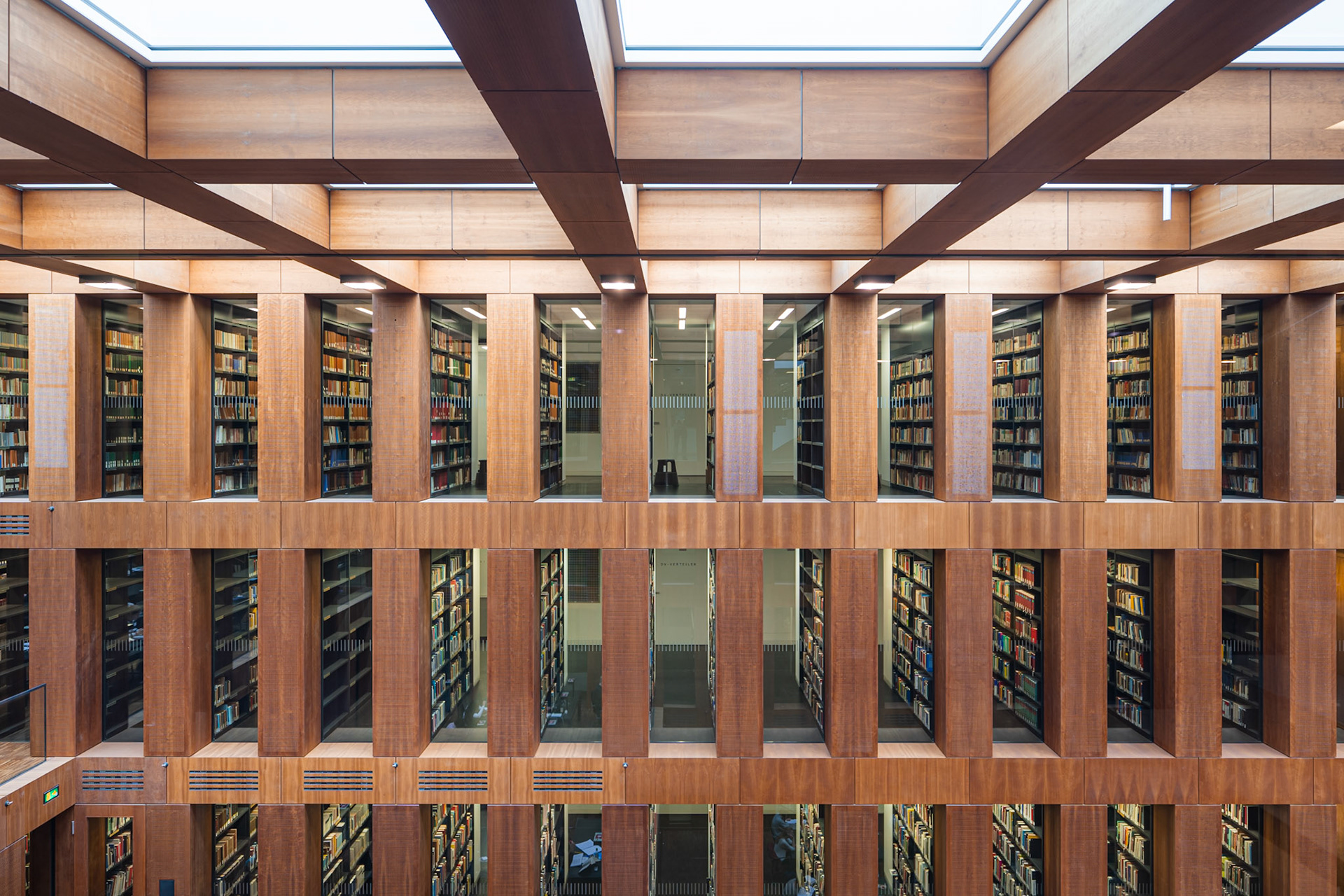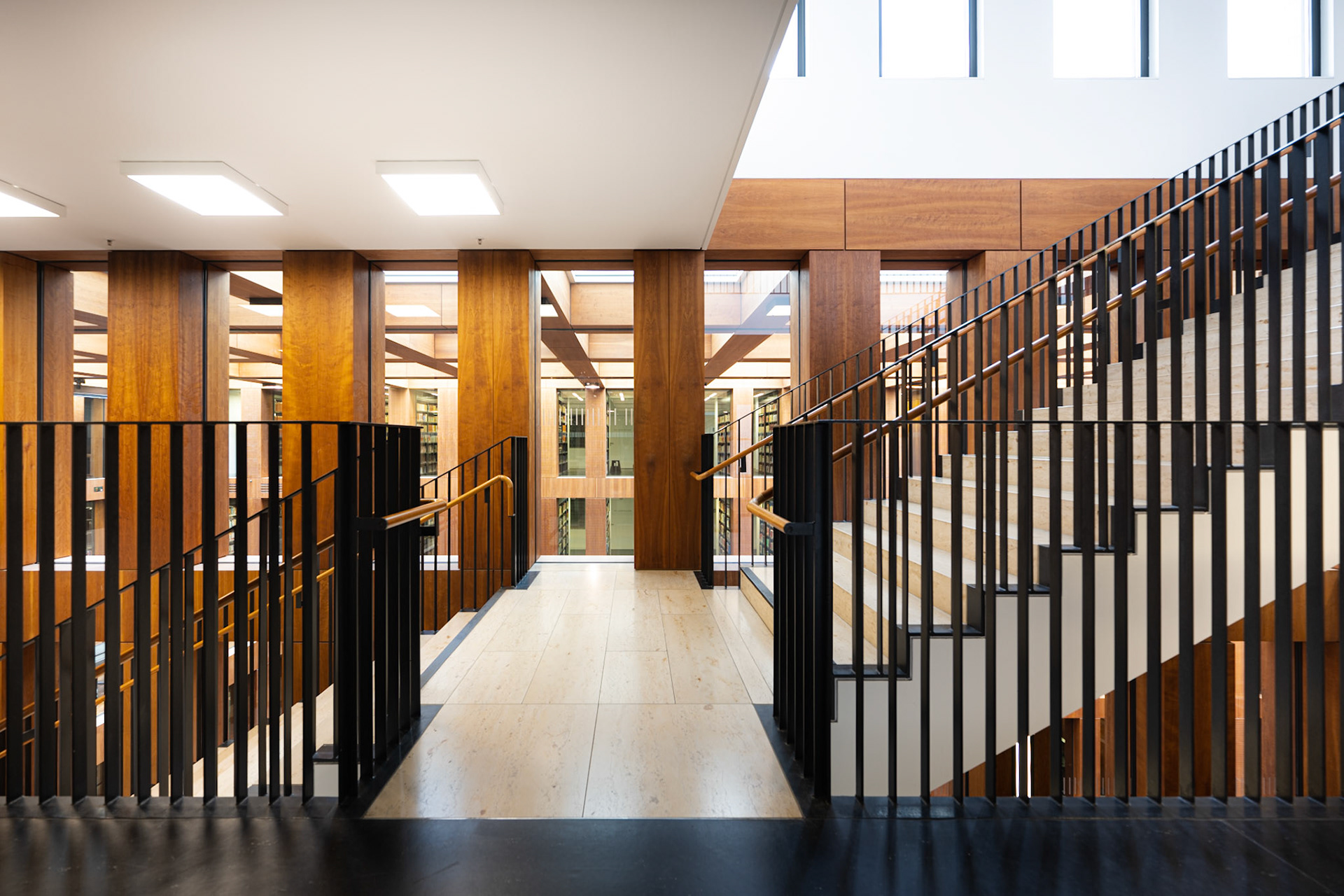The Jacob-und-Wilhelm-Grimm-Zentrum is part of Berlin's Humboldt University and contains, with over 2 million books, Germany's largest open-access library.
The 10 story high building was designed by Swiss architect Max Dudler and built between 2006 and 2009. The central reading room is 70 meters long by 12 meters wide and has a height of 20 meters. The wall panelling and furniture are in American cherry wood, while walnut was used for the parquet floors.

Jacob-und-Wilhelm-Grimm-Zentrum - library and atrium
The glass roof, illuminating the reading room and enabling views of the Berlin sky, is composed of 82 individual elements.

Jacob-und-Wilhelm-Grimm-Zentrum atrium

Jacob-und-Wilhelm-Grimm-Zentrum staircase
The building was awarded several prizes since its construction: in 2009, it received the Architekturepreis Berlin for sustainable design of the urban living space Berlin and in 2010 with the BDA architecture prize "Nike" for the best urban planning interpretation.
You may also like