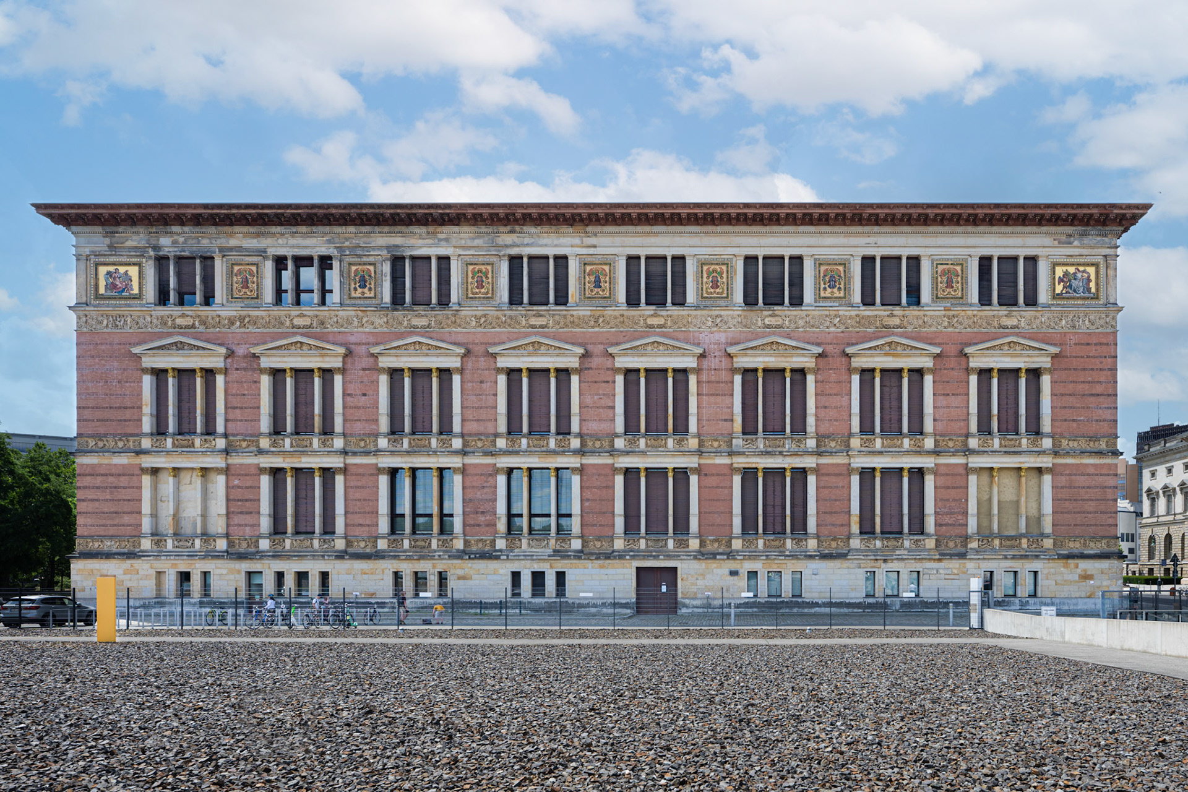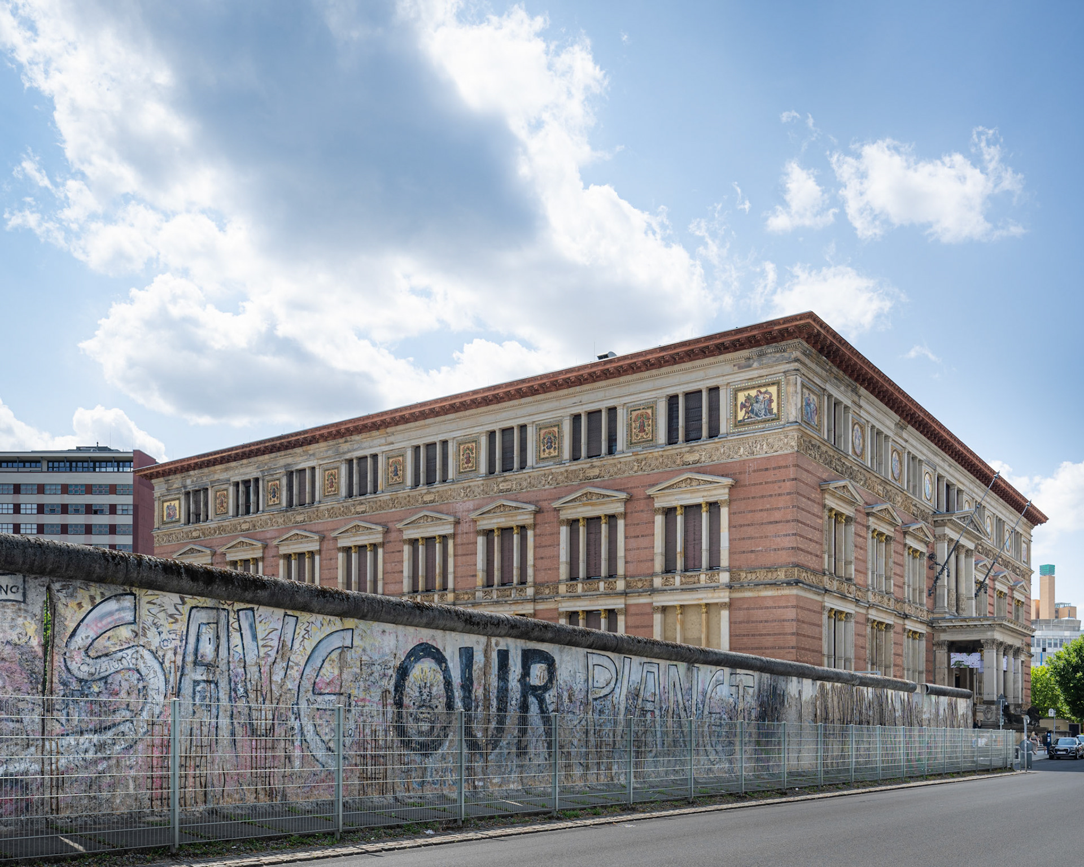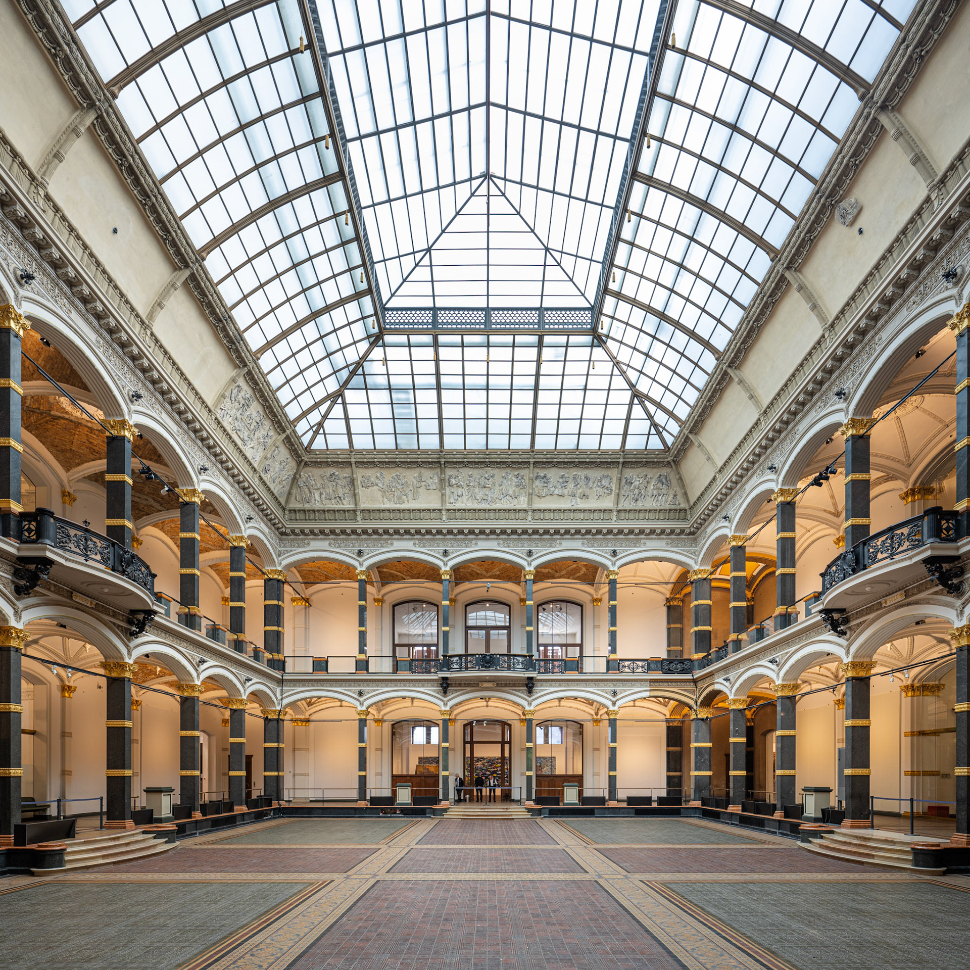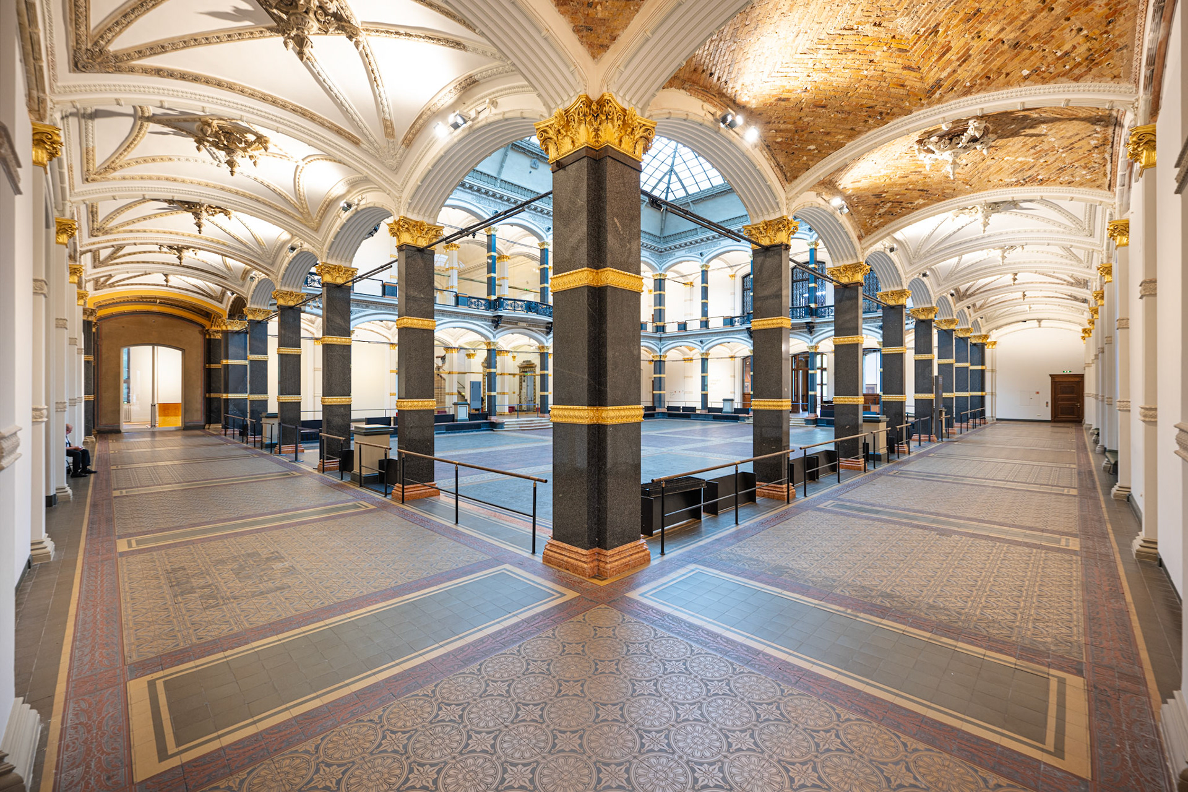The Martin-Gropius-Bau was built between 1877 and 1881 to plans by Martin Gropius for den Berlin Arts and Crafts Museum. The palace-like four-storey building in the Neo-Renaissance style has an almost square floor plan.

Gropius Bau - facade

Gropius Bau with Berlin Wall
In the middle of the building is a large atrium with side lengths of around 40 by 30 meters and a height of 26 meters.

Gropius Bau - atrium

Gropius Bau

Gropius Bau - ceiling
You may also like