Flughafen Tempelhof was built between 1936 and 1941 to plans by Ernst Sagebiel in order to replace a prior terminal building having become too small for the growing air traffic. Conceived for up to 6 million passengers per year, it became not only one of Europe's longest buildings with a length of 1.2 km, but also for a short time, the worlds largest building with a total surface area of over 300,000 square meters. It has enough space for over 9,000 offices !
Tempelhof airport was heavily used during the Berlin Airlift between June 1948 and May 1949. At times, it saw planes landing and departing every 90 seconds !
The last plane landed at Tempelhof in 2008. The airport building can now be visited through guided tours.
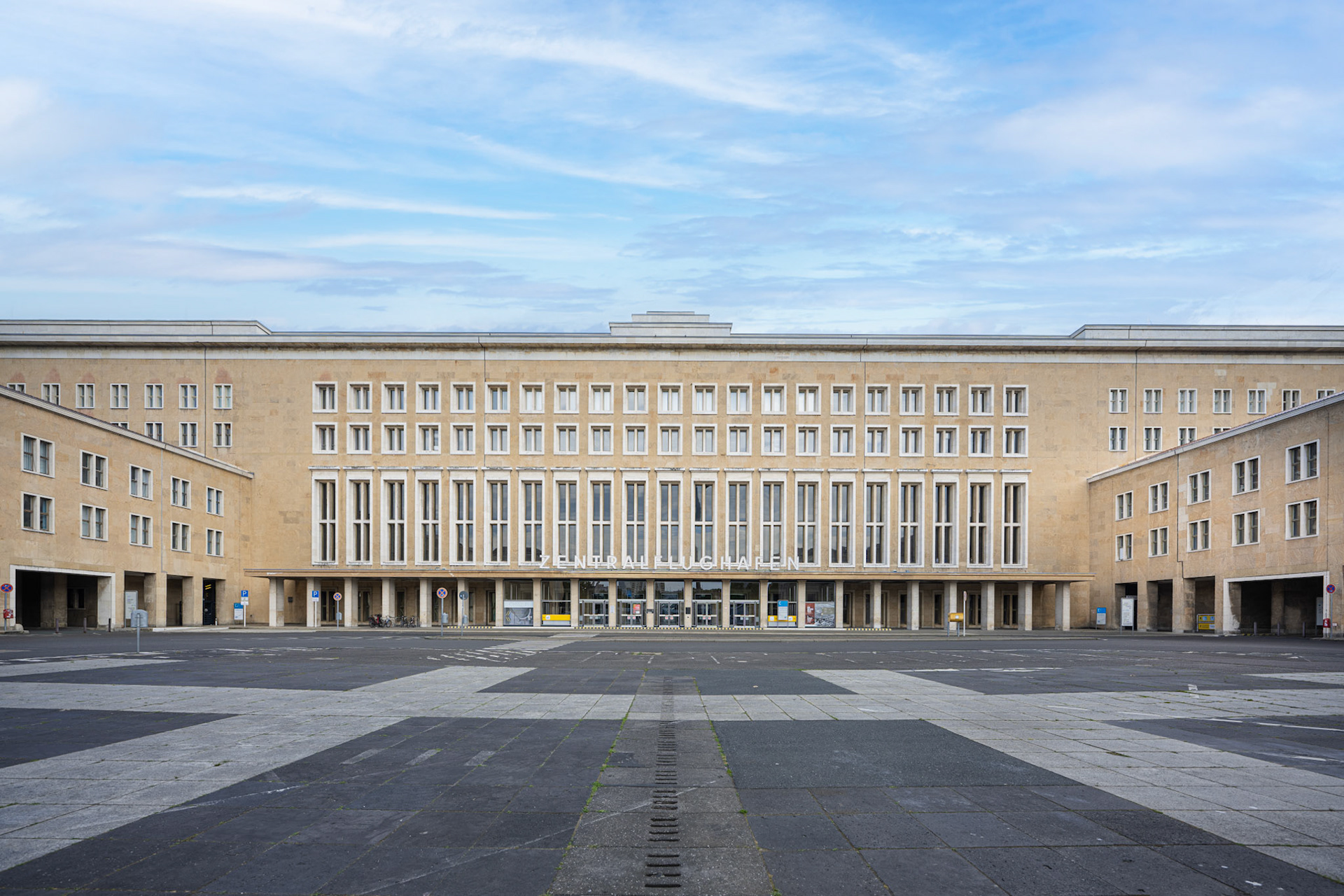
Tempelhof airport - main entrance
British architect Norman Foster called the Tempelhof airport the "Mother of all airports" because it introduced so many new features, such as separate functional levels for arrivals, departures, mail and freight traffic. The aircraft hangars were directly connected and it was also the world's first airport to have a dedicated subway station. In 2011, it was awarded the title of Historical Landmark of Civil Engineering in Germany.
The departure and arrival hall was completed in 1961 and contained a single baggage carousel, which would be inconceivable for an airport today.
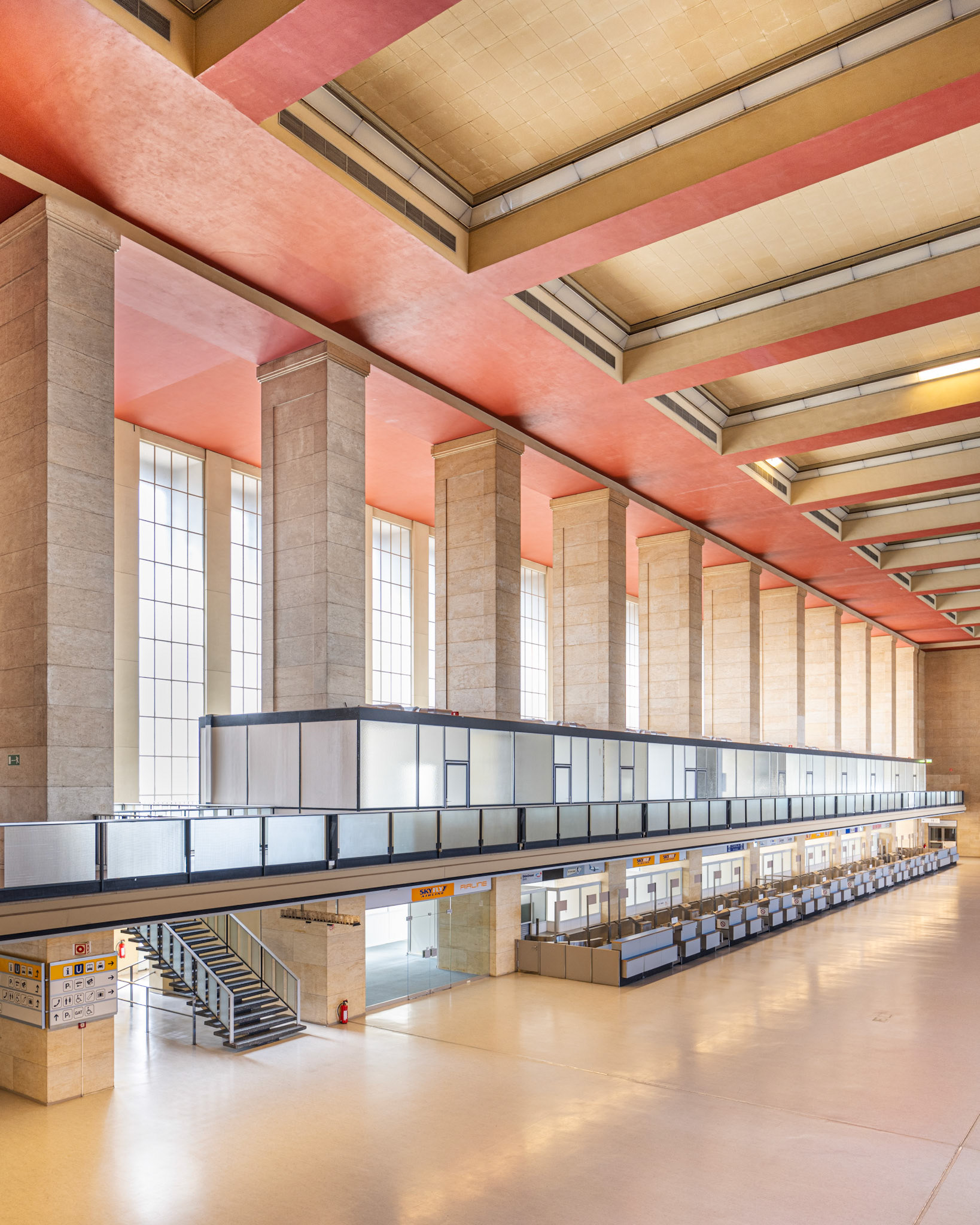
departure and arrival hall
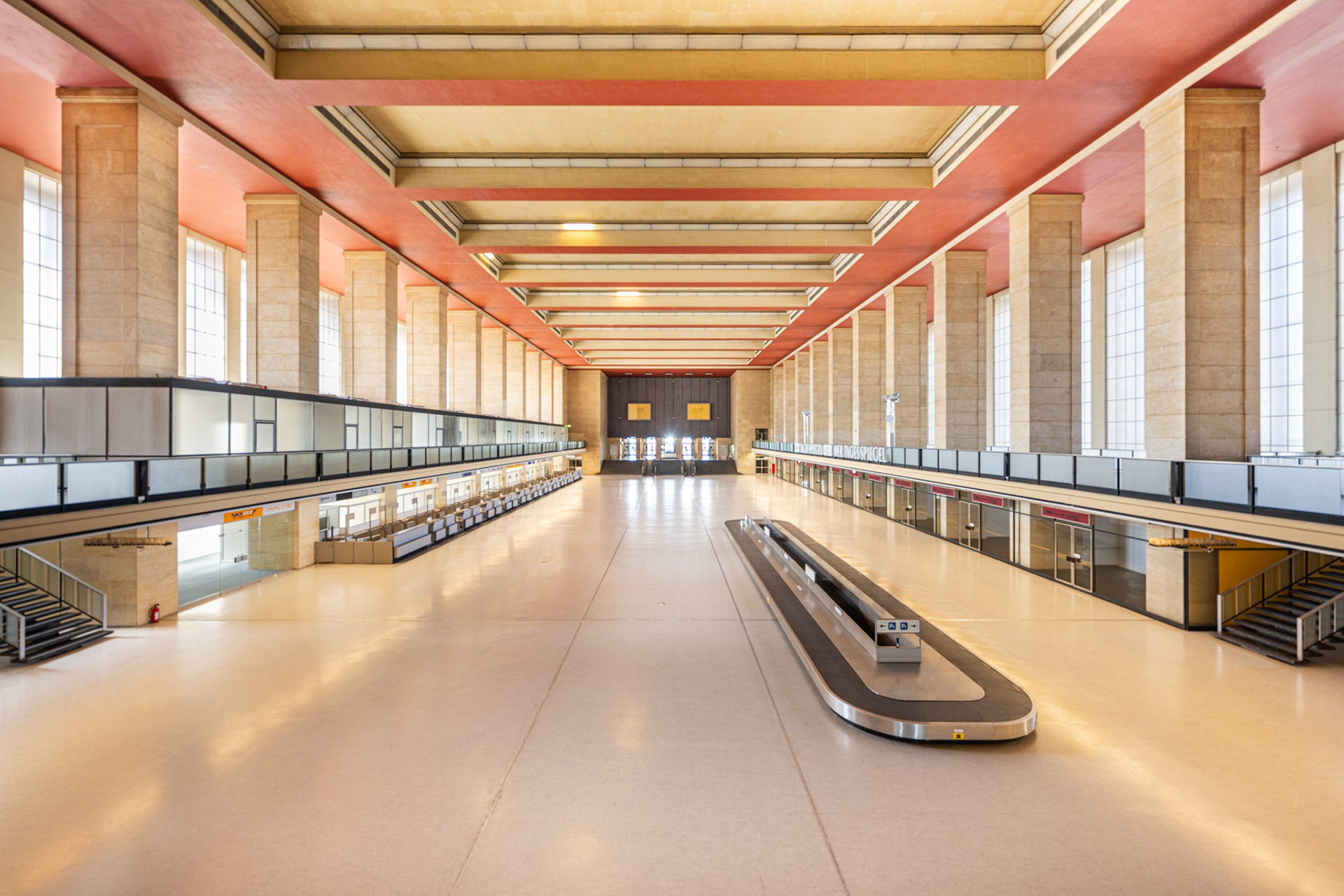
the airport had a single baggage carousel
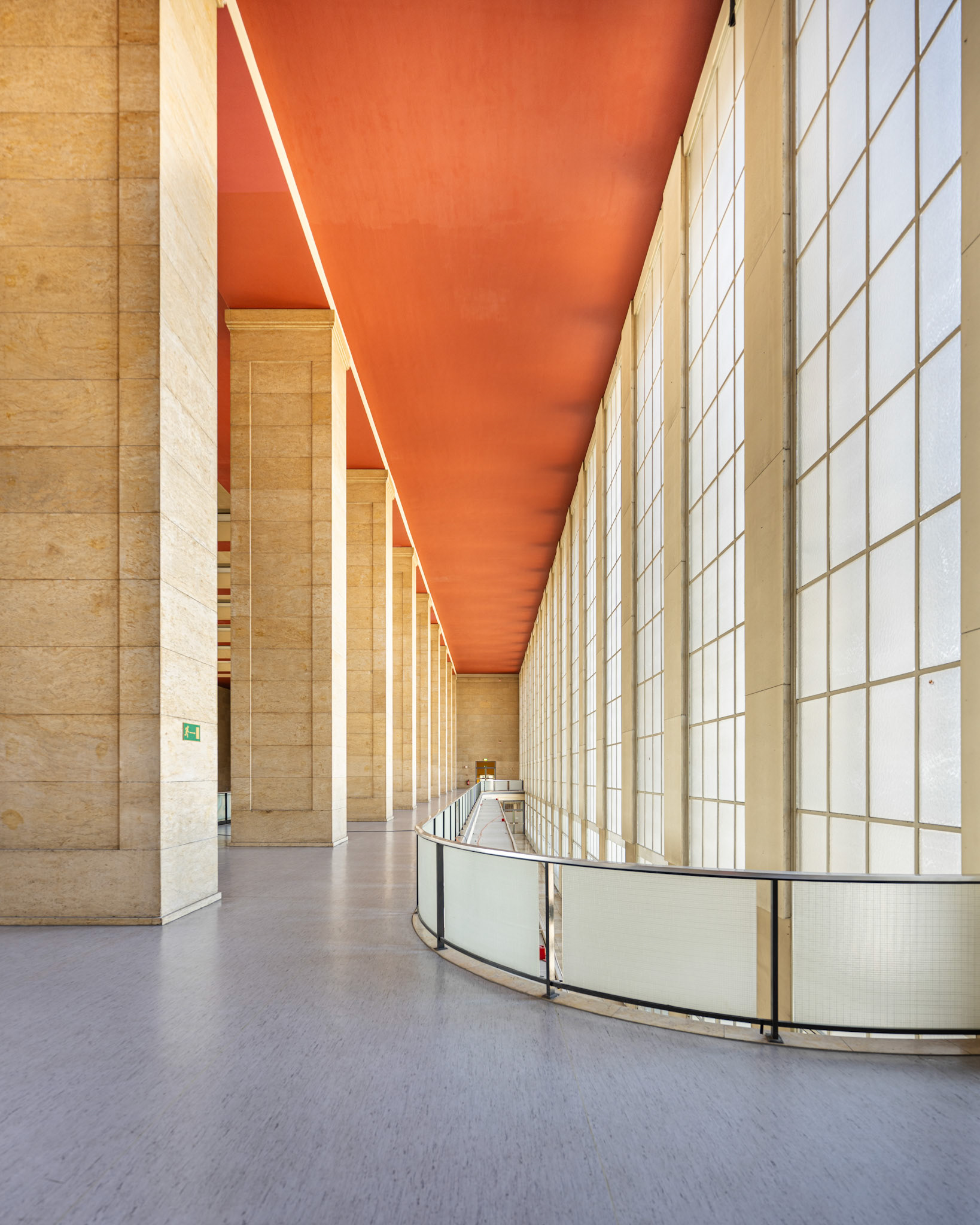
departure and arrival hall
Architecturally, the airport buildings feature two very different sides: while the city-facing facades are clad in shell limestone, the airfield side uses mostly steel. Boarded happened through a short flight of stairs. A huge canopy-style roof, supported by steel pillars, allowed planes to park below it and protected passengers from the elements. Acting as a counterweight, the roof of the semi-circular buildings was designed as standing terraces for 80,000 spectators. The radar tower in the North-East was build by the US Air Force in 1982.
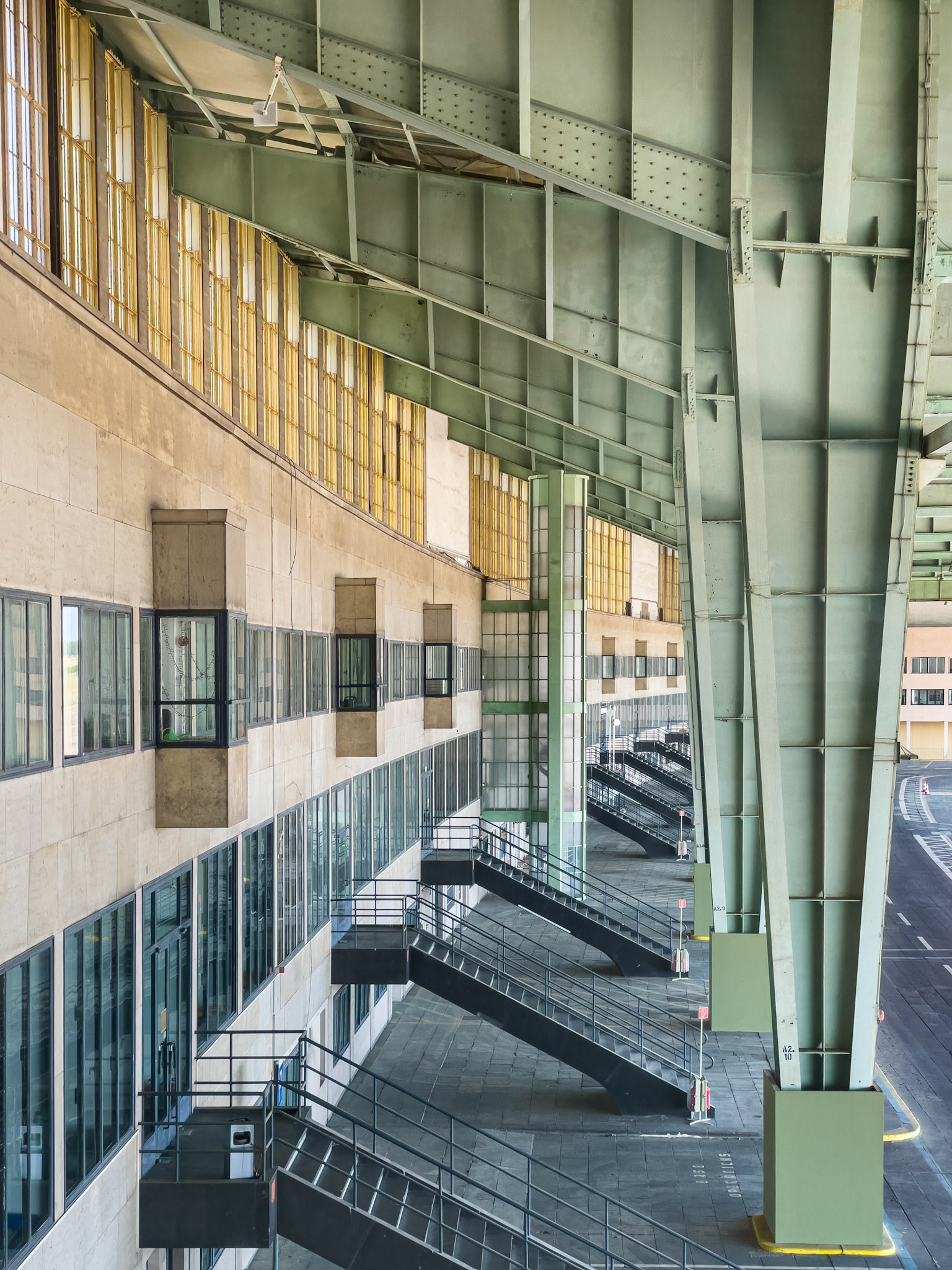
Passengers boarded the planes through a short flight of stairs
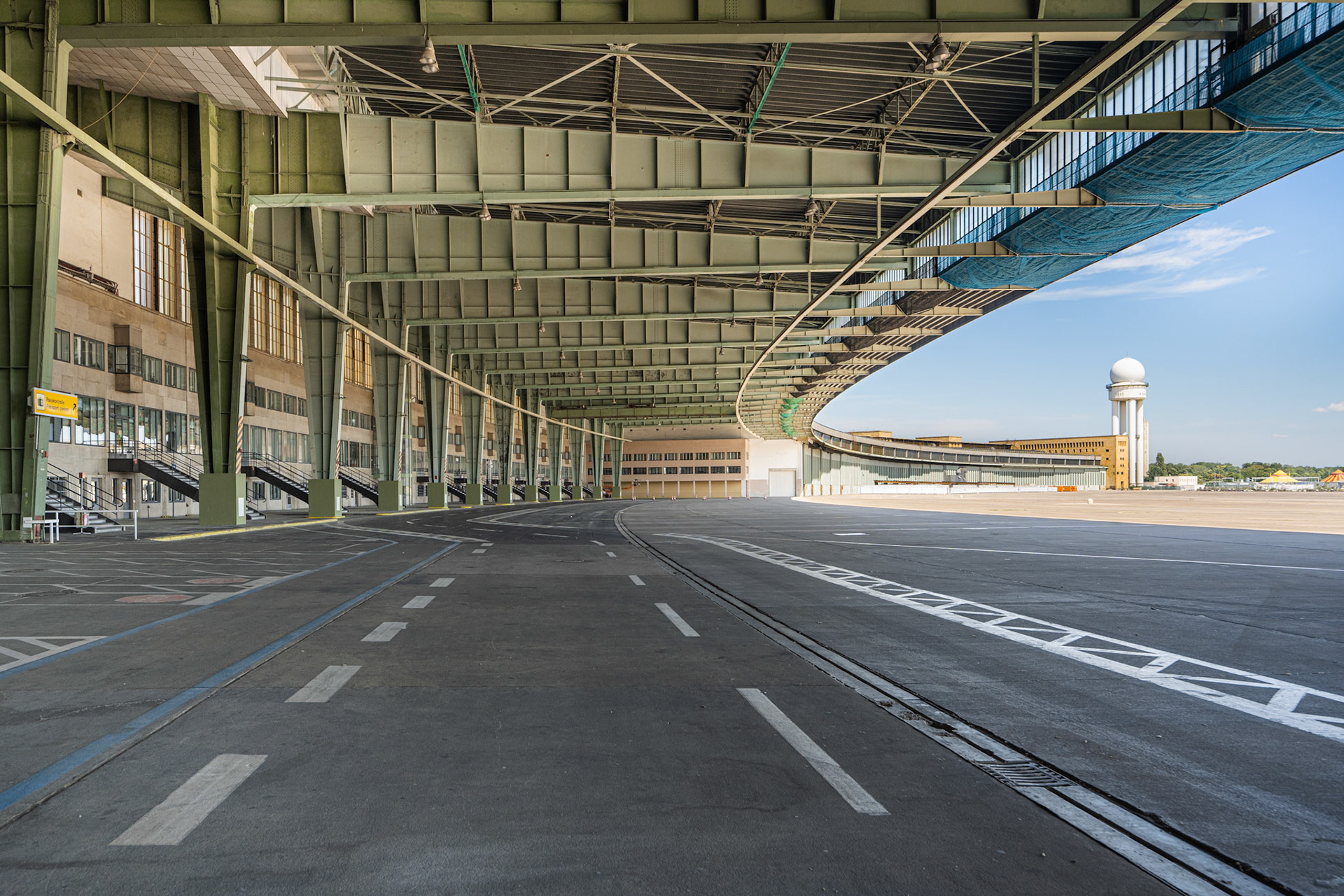
A large roof, supported by steel pillars, allowed planes to park below it
The semi-circular form of the terminal and hangars was meant to evoke an eagle in flight.
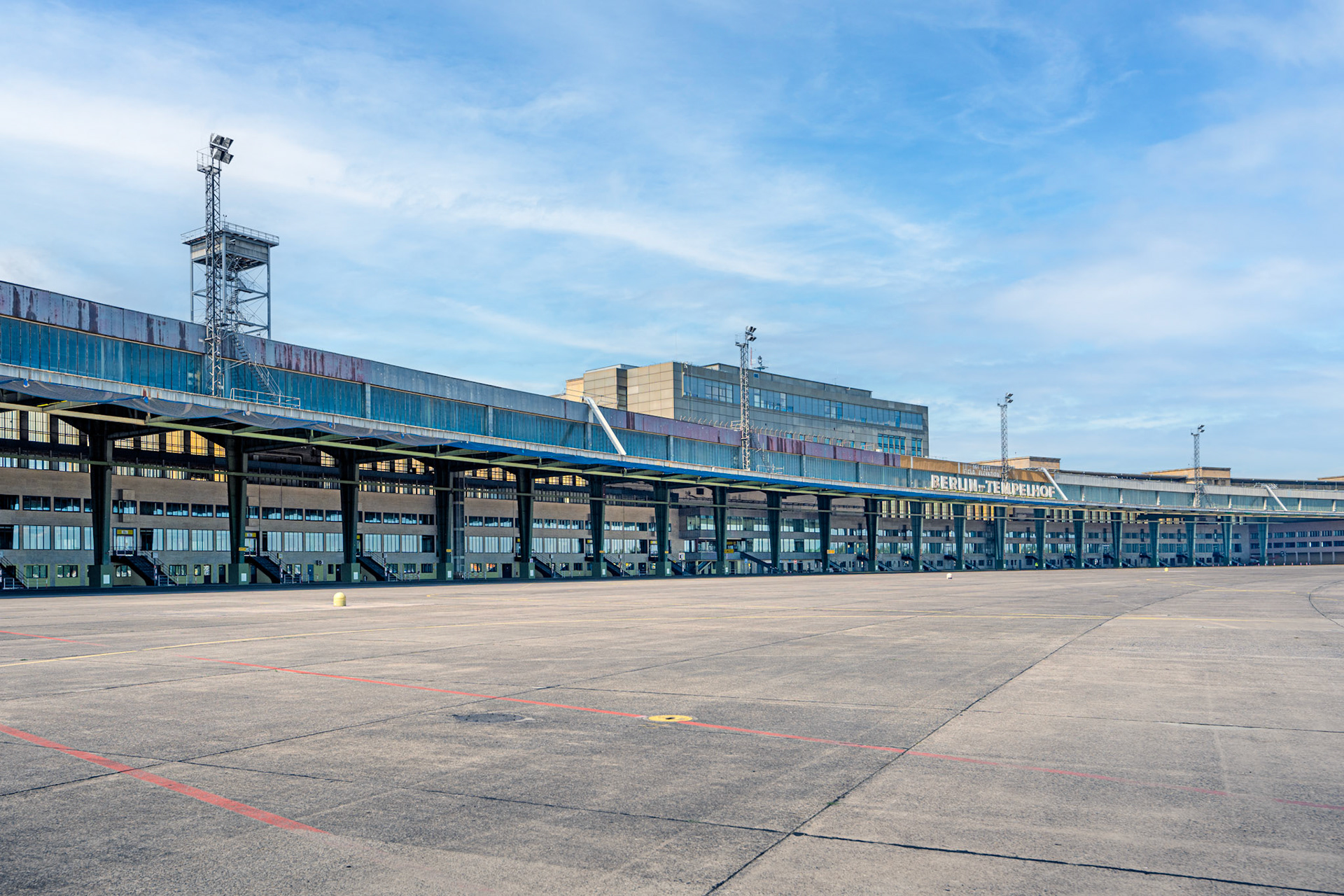
Tempelhof airport and airfield
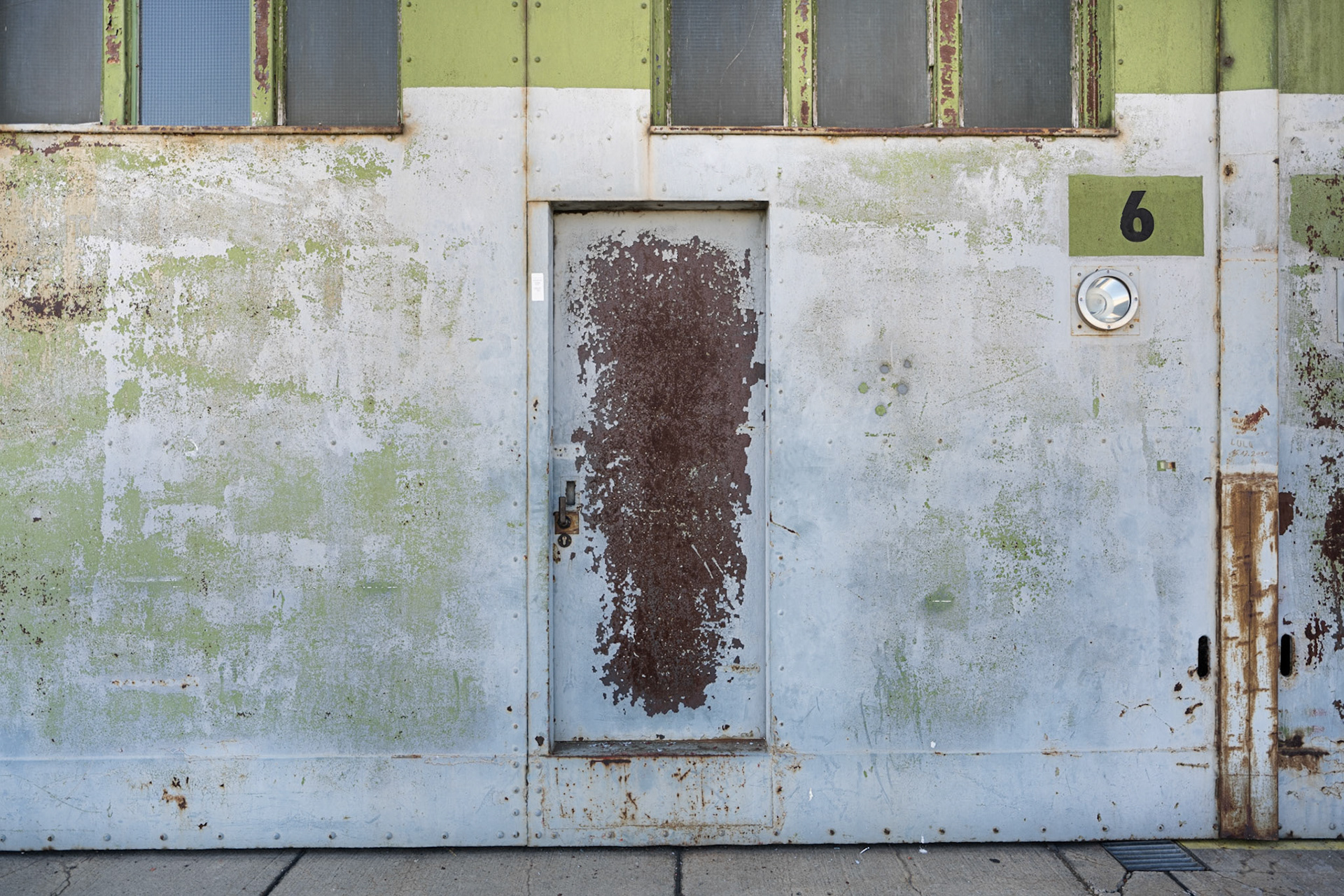
hangar door
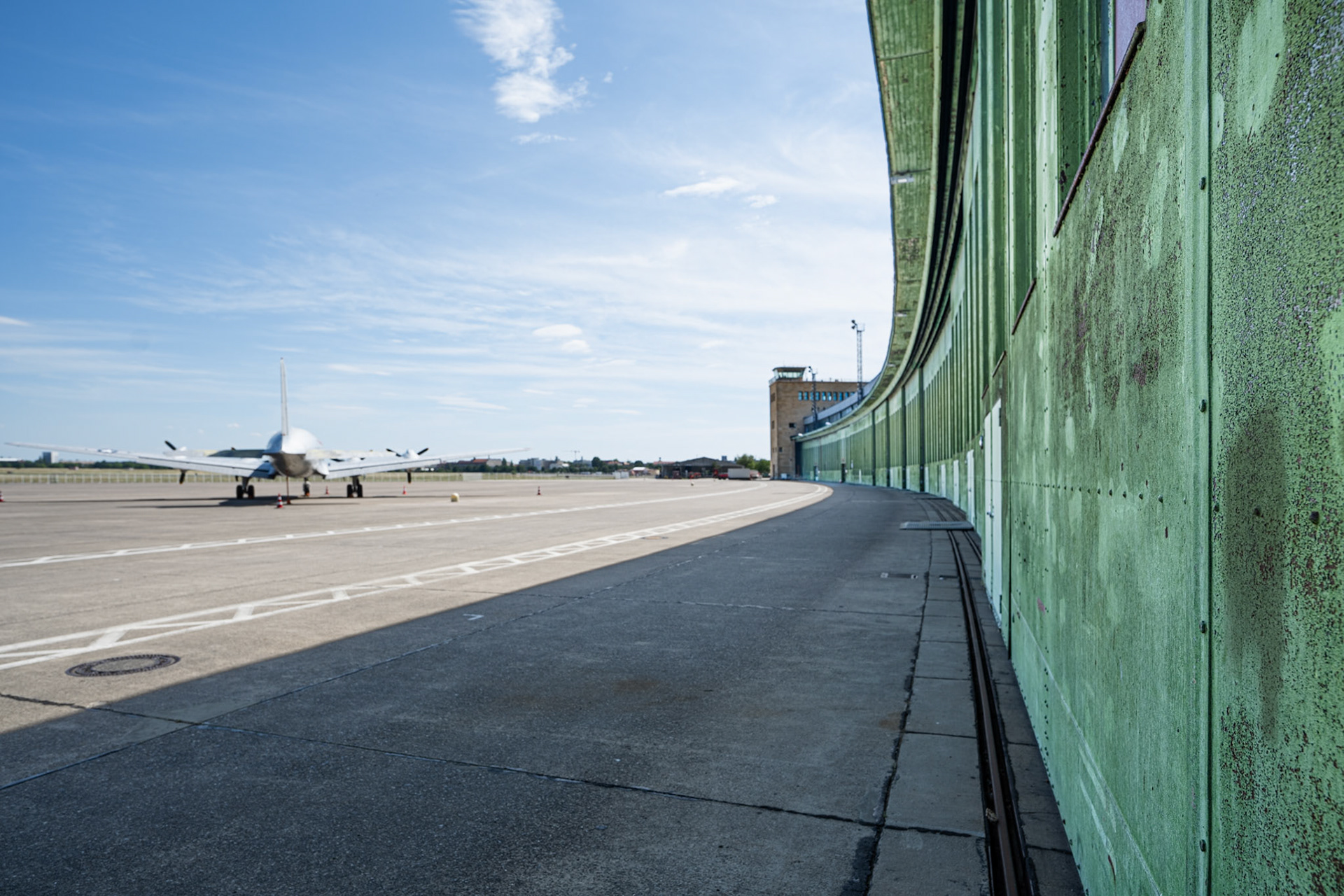
Tempelhof airport hangar
Due to World War II, not all interiors were fully completed. Some of the large staircases are still in raw concrete.
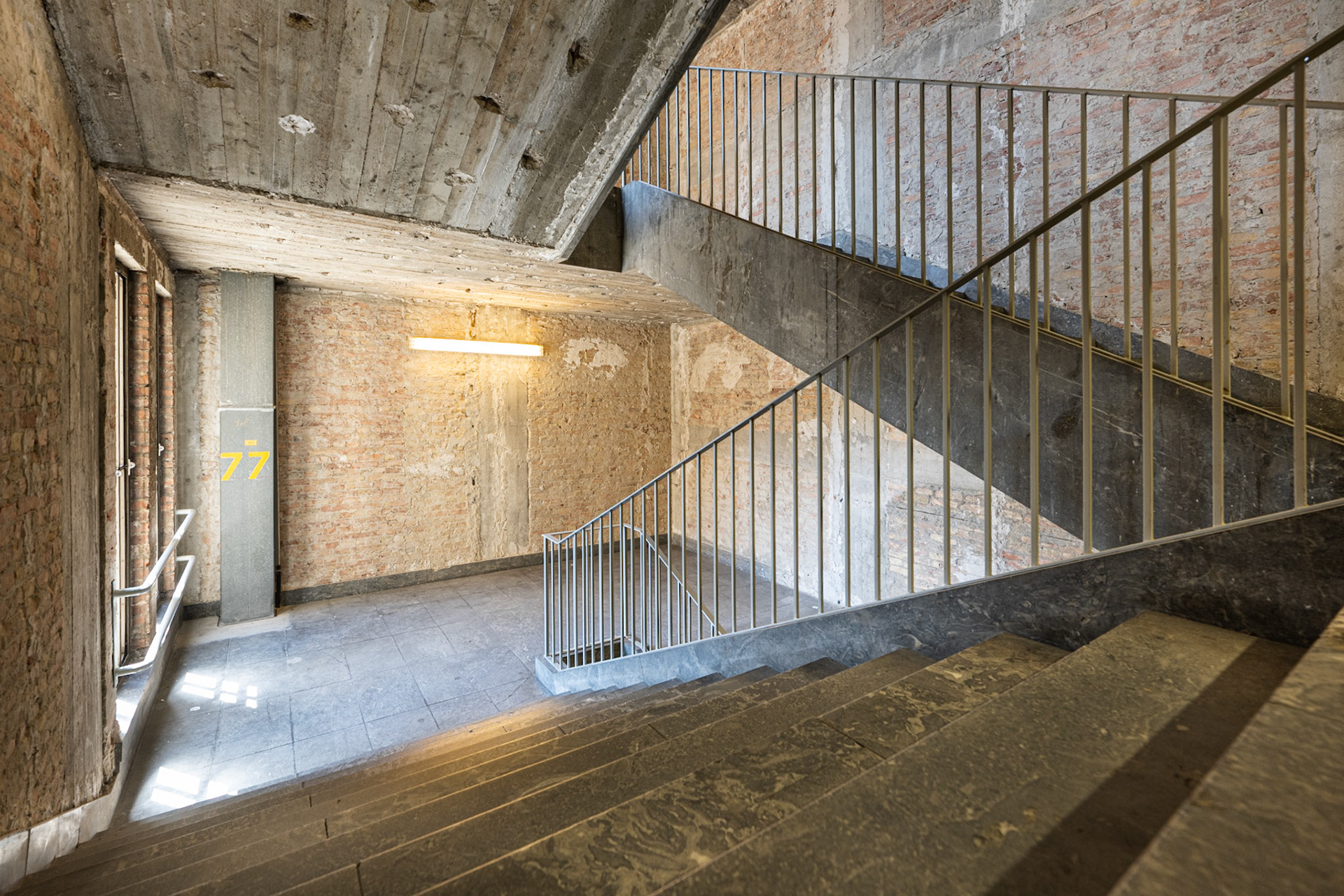
unfinished staircase
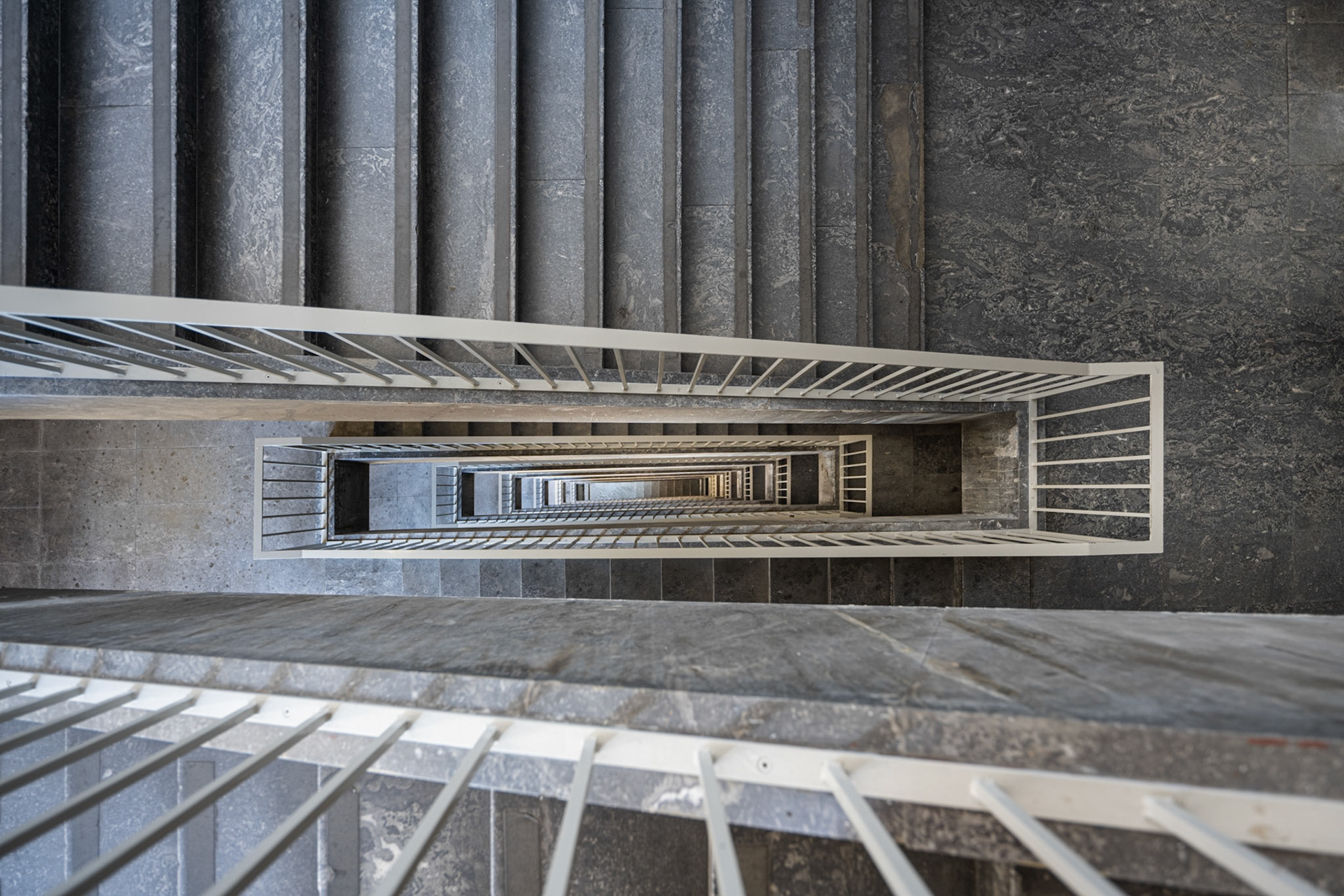
Tempelhof airport staircase
At the end of World War II, the airport was first occupied by the Red Army, and then the US Air Force. Several fires severely damaged the halls. As the main facade windows indicate, the airport's entrance hall was originally planned to be 15 meters high and around 90 meters long. Before its opening to the public, an intermediate ceiling was installed, leaving the upper part of the hall, the 'Hall of Honour', in a partially completed and destroyed state.
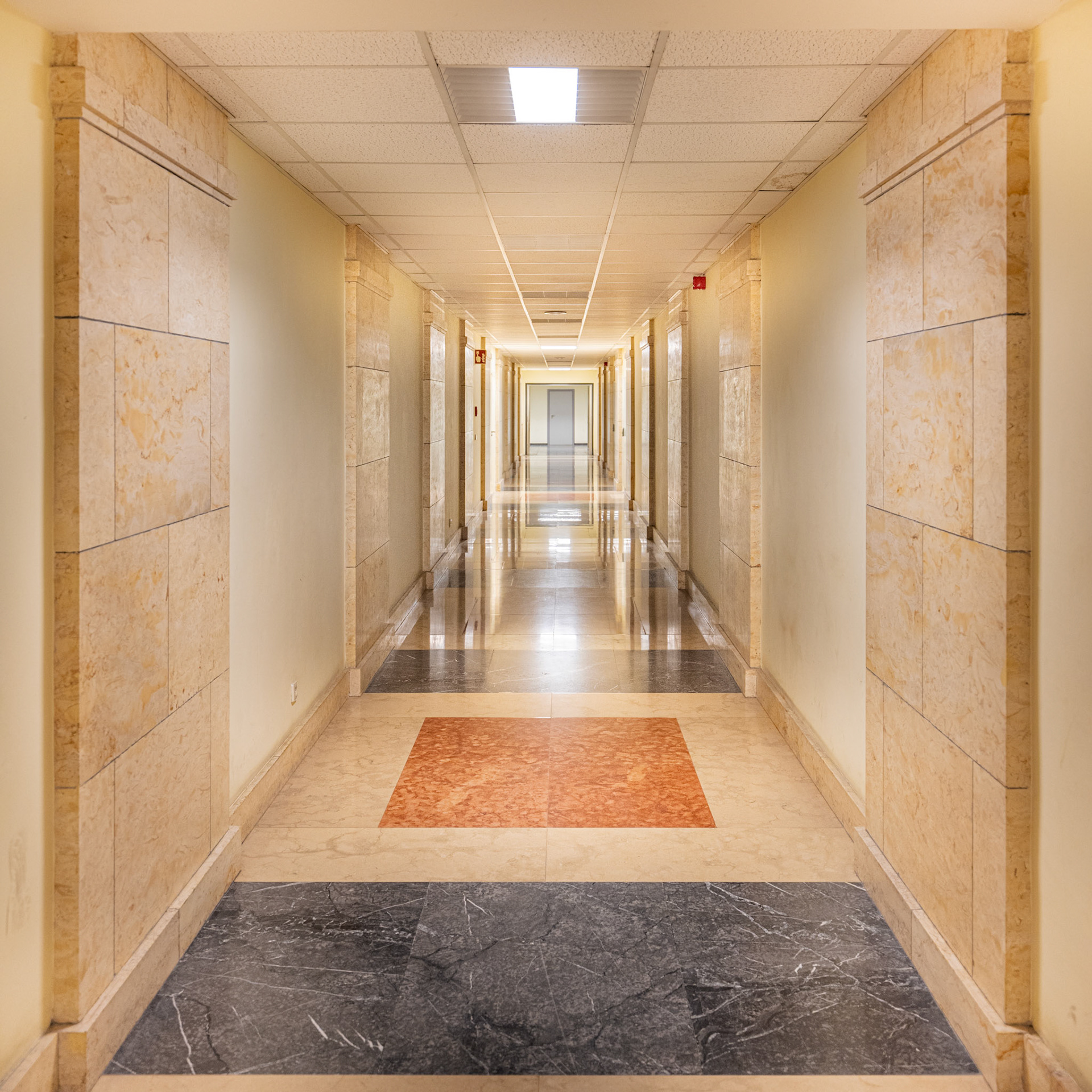
corridor

partially destroyed Hall of Honour, initially part of the 15 meters high main entrance
It is now sometimes used as a film location, such as in The Hunger Games: Mockingjay - Part 2.
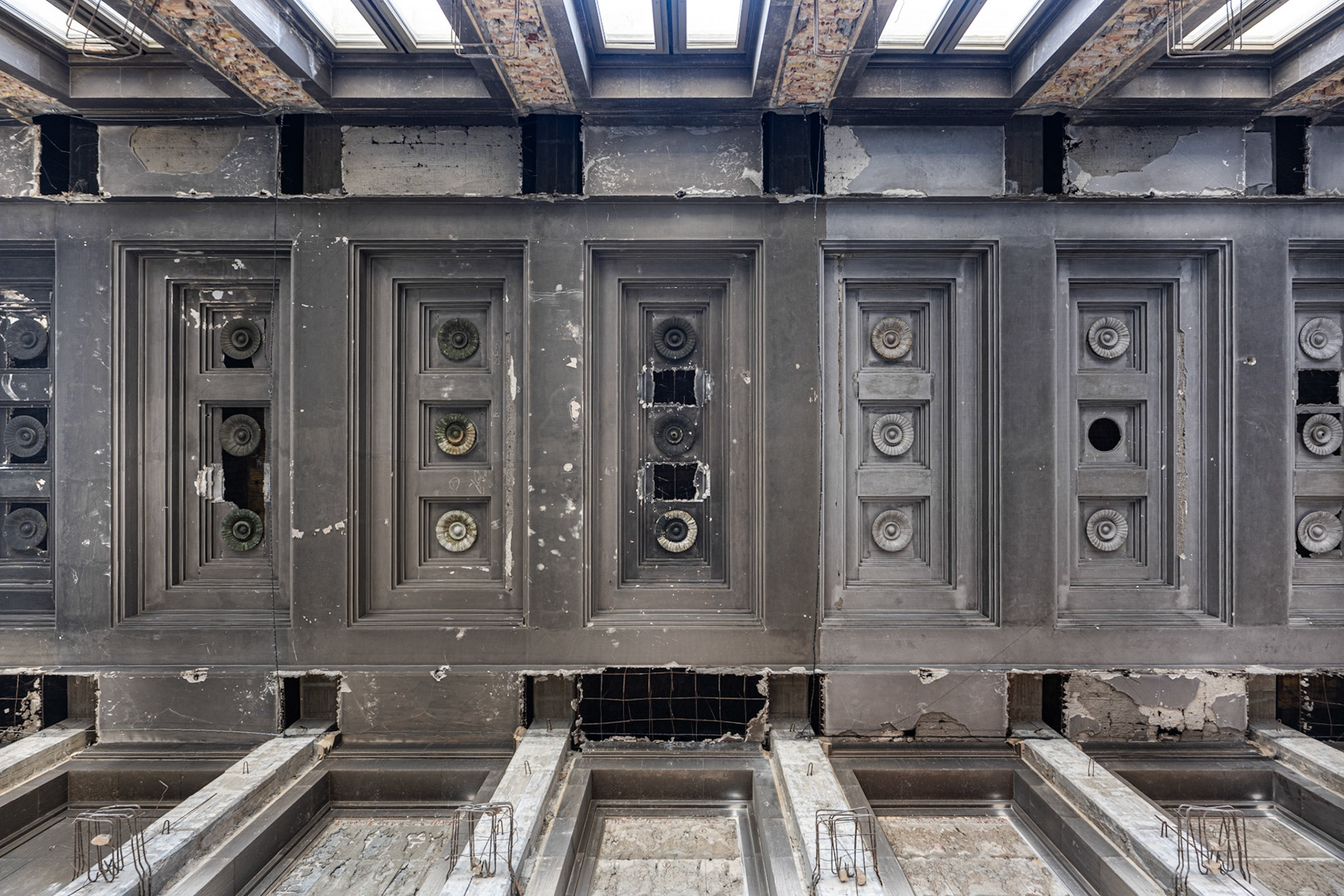
Hall of Honour ceiling
With up to 1000 US Air Force personal stationed at Tempelhof during the Cold War, some of its halls were repurposed. A former reception hall on the sixth floor was even converted into a full basketball court.

Tempelhof airport - US Air Force basketball court
The THF Tower was opened to the public in July 2023. With a large roof terrace, it now allows great views over the former airfield.
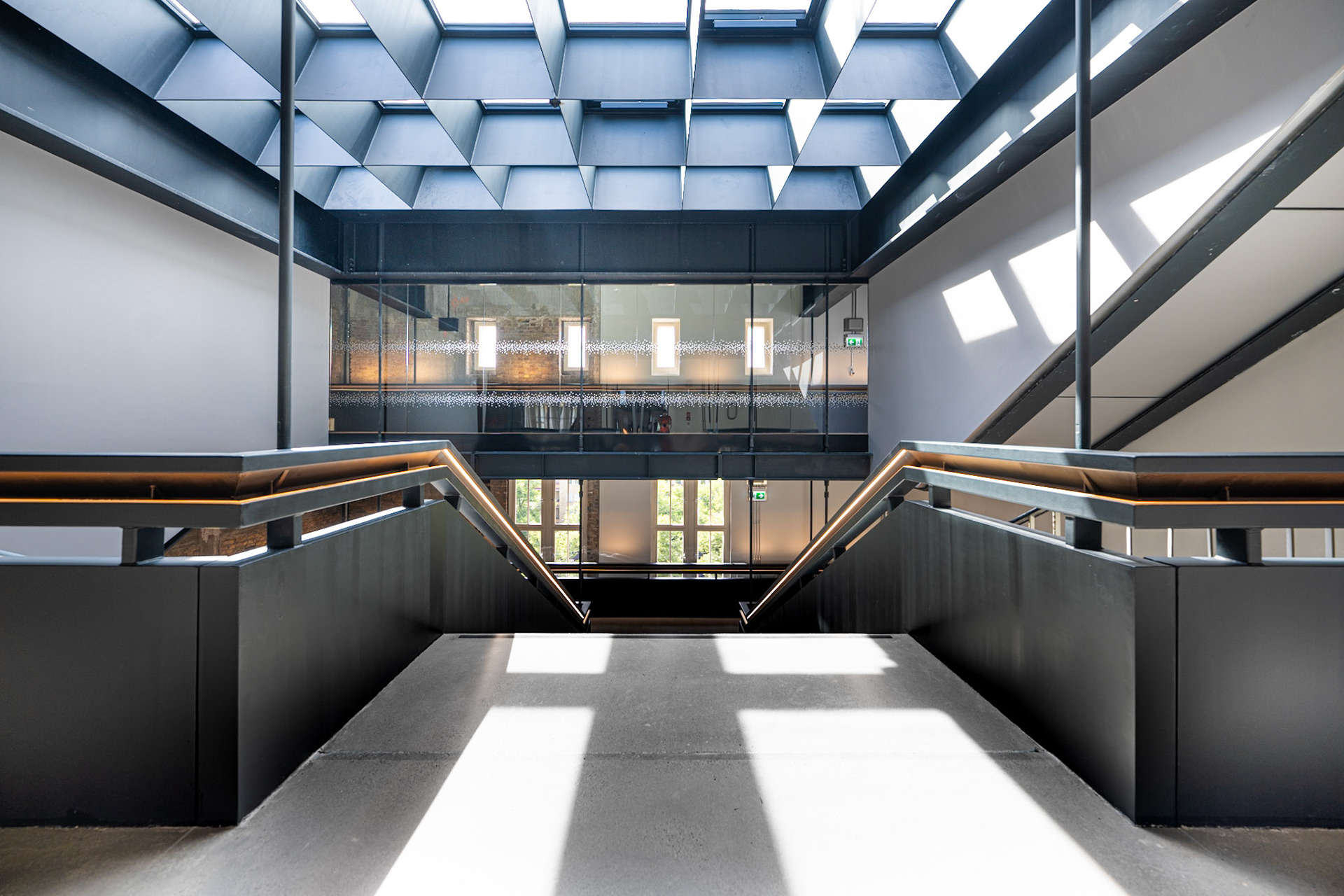
THF tower staircase
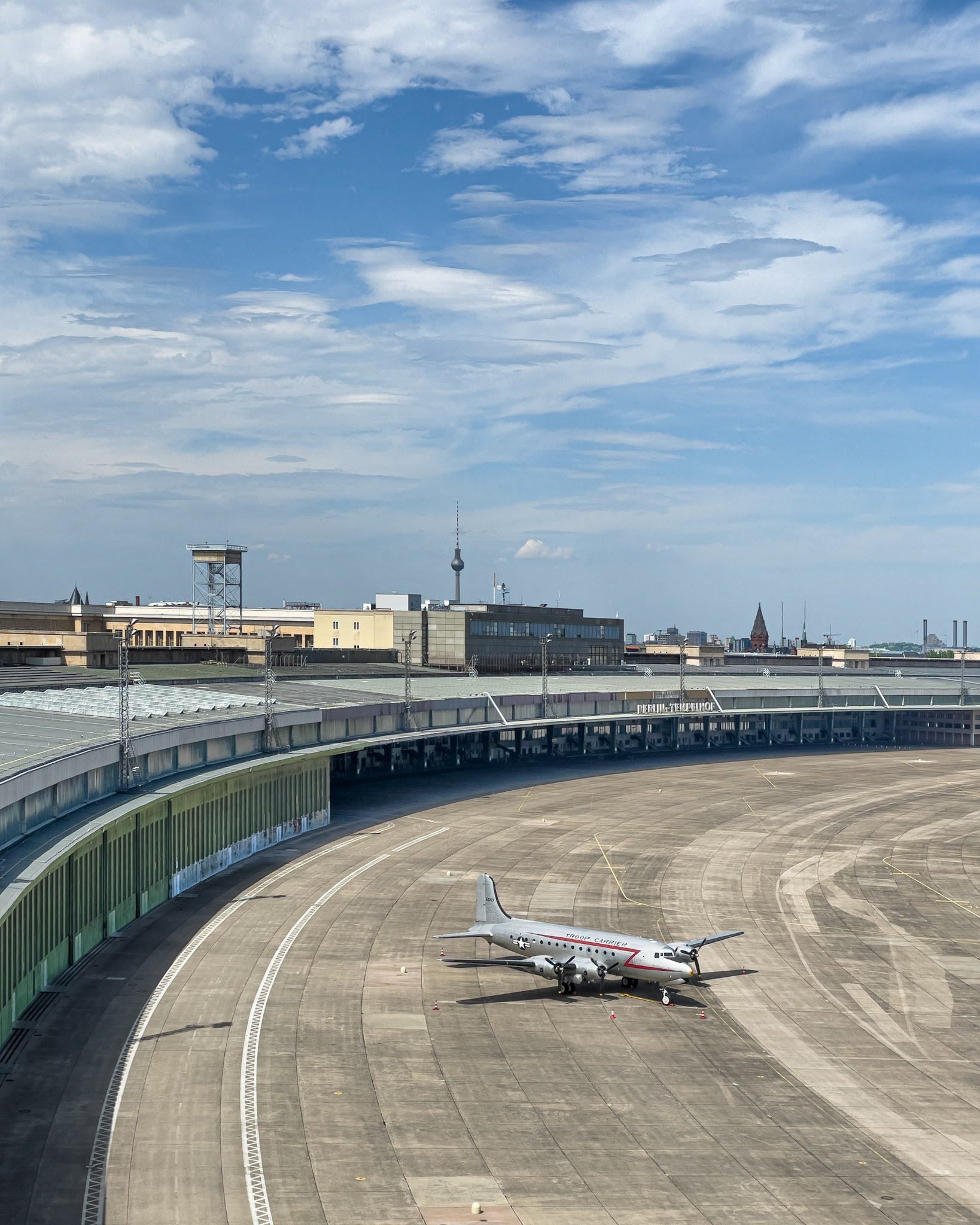
view from the THF tower
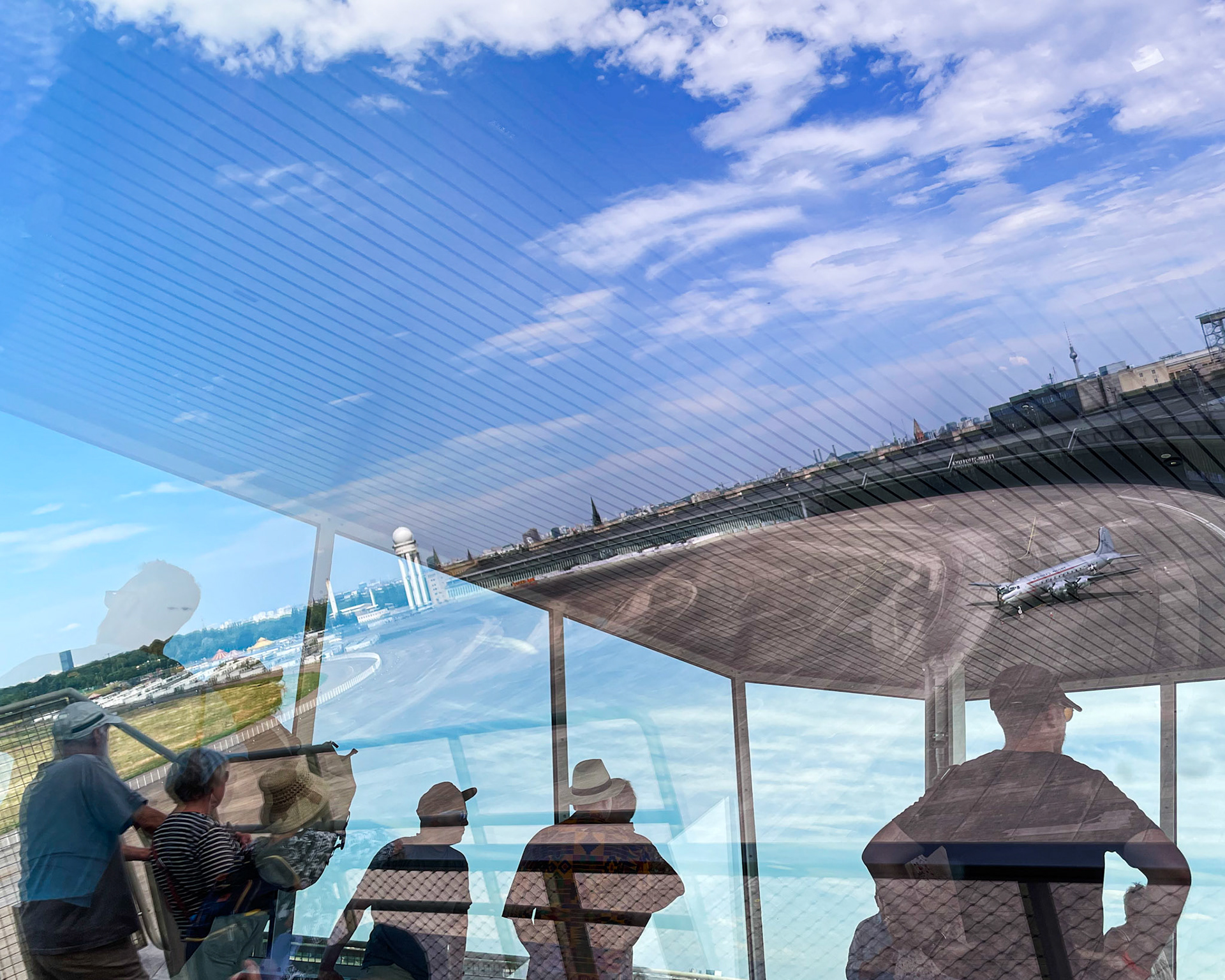
THF tower and reflections
You may also like