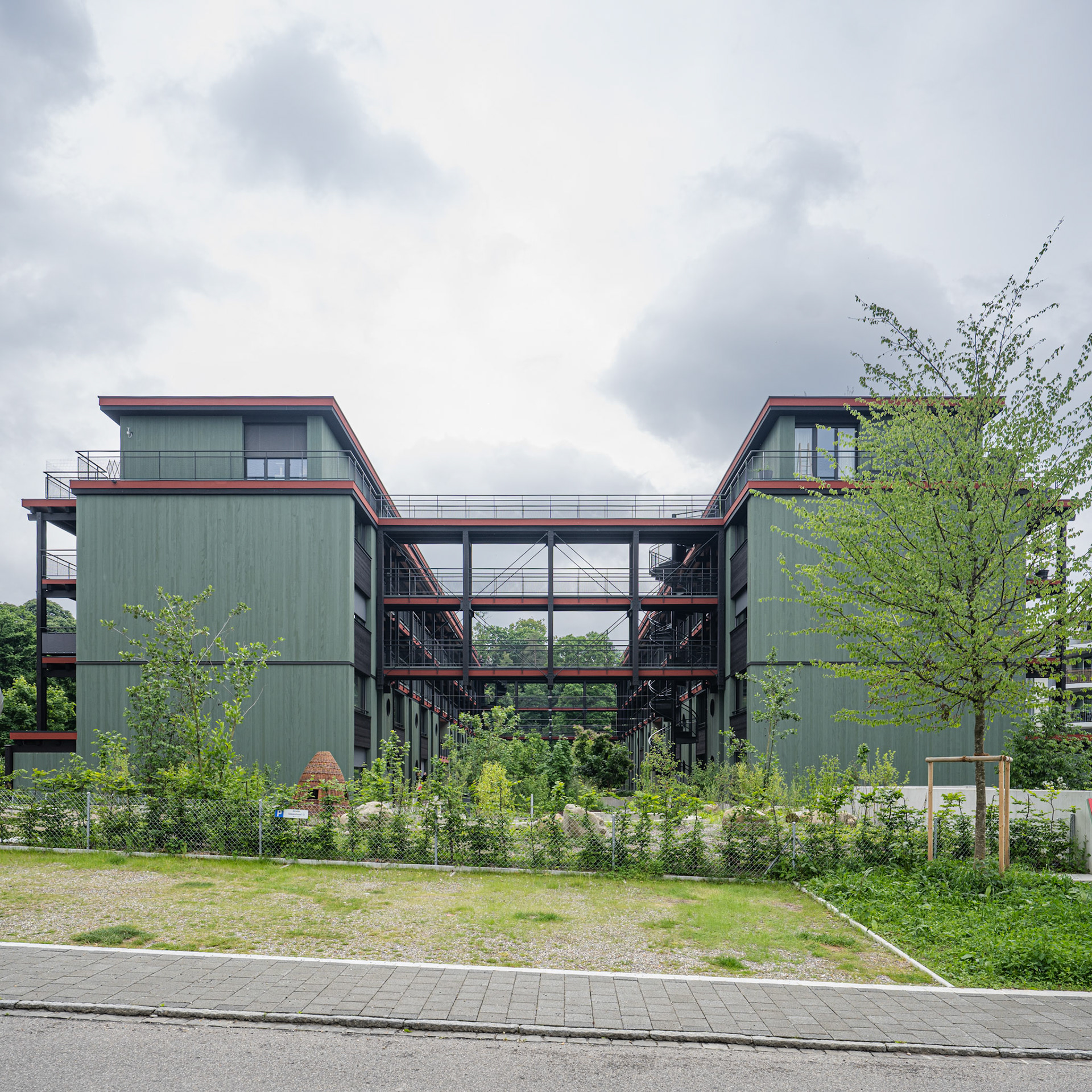The residential complex Wohnbebauung Gempenstrasse in Birsfelden was designed by Nord Architekten Basel and completed in 2024. It is composed of two parallel buildings that frame a central courtyard. This shared outdoor space functions as a connecting, open-air heart of the development.

Wohnbebauung Gempenstrasse - interior courtyard

Wohnbebauung Gempenstrasse - facade
Access to the apartments is provided via an open circulation system of exterior walkways. Vertical access is organized through two main stairwells and elevators, supplemented by two spiral staircases.

walkway and spiral staircase

access to the apartments
You may also like